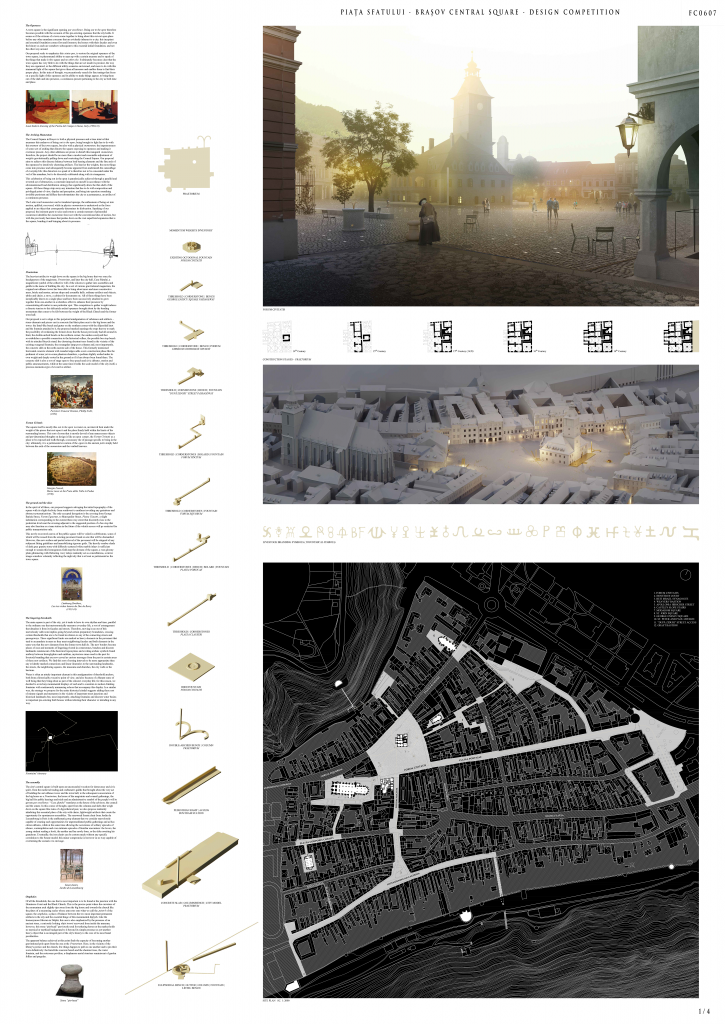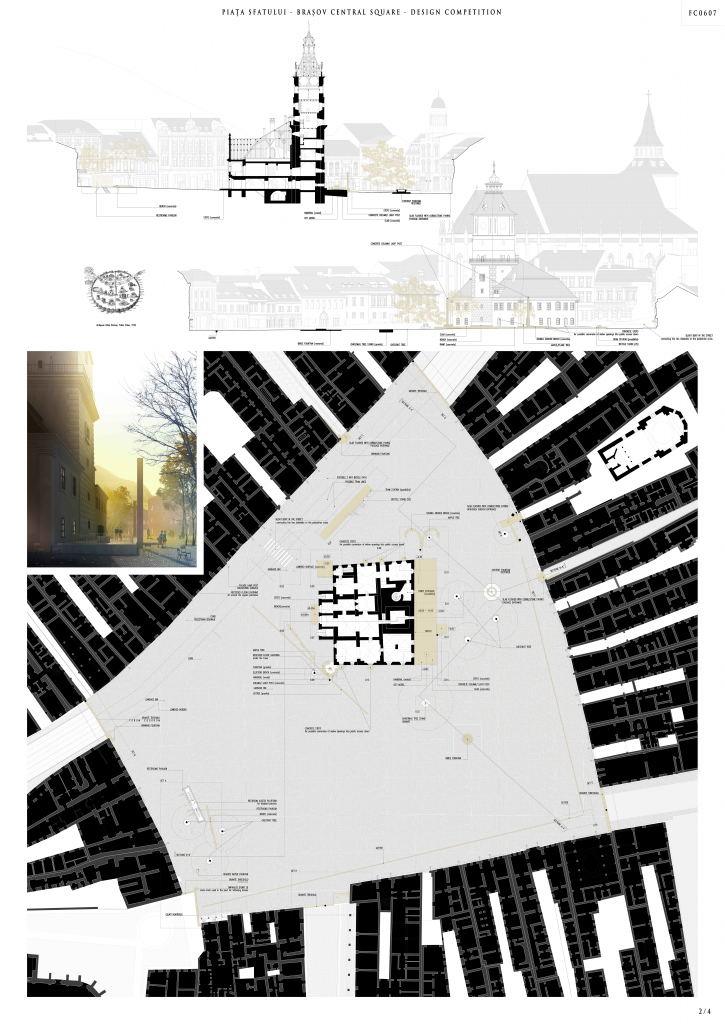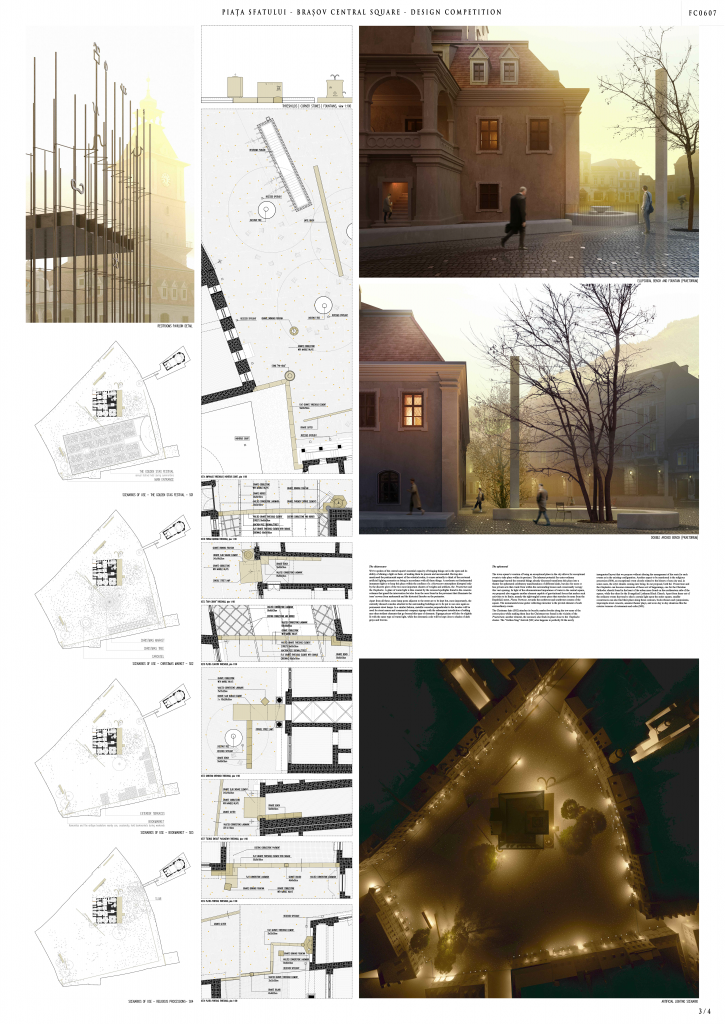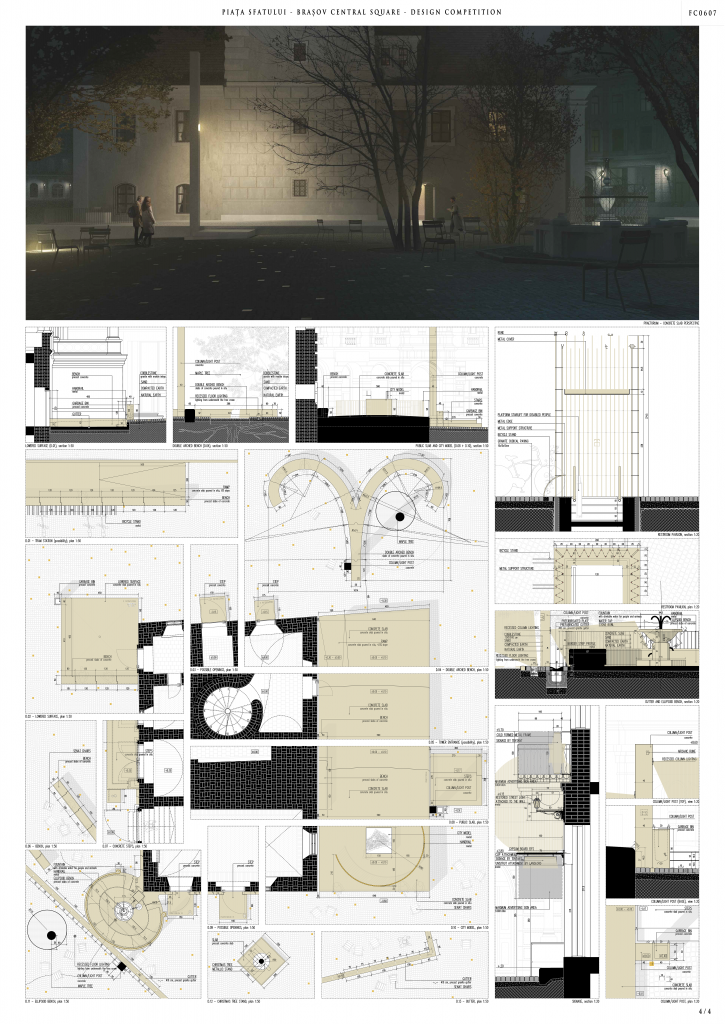101 – FC0607 – STARH – ARHITECTURA, CONSTRUCTII, DESIGN SRL.
Main authors: FLORIAN STANCIU / COSMIN GĂLĂȚIANU / EDUARD DUMITRU UNTARU
Coauthors: MARIA-IULIA STANCIU, ROBERTA IULIA FRUMUȘELU, ALEXANDRU CRISTIAN BEȘLIU, COSMIN VALENTIN GEORGESCU, OCTAVIAN BÎRSAN, DAVID SEBASTIAN MIHAI, SEBASTIAN COSMIN CIULEI, NELA ANDRIEȘ

The Openness
A town square is the significant opening par excellence. Being out in the open therefore becomes possible with the occasion of this pre-existing openness that the city holds. It seems as if the citizens of a town come together to bring about this cut-out open place before any other mundane concerns that are evidently inherent to a city; this incipient and essential foundation comes first and foremost, the houses with their facades and even the history as such are somehow subsequent to this essential initial foundation, and not the other way around.
Our proposal seeks to emphasize this status quo, to restore the original openness of the town square, its phenomenal ability to open up with a certain measure and to speak of the things that make it this square and no other else. It ultimately becomes clear that the town square has very little to do with the things that are set inside its precinct, the way they are organized, or the different utility scenarios envisioned, and more to do with this immanent light of the square that gives them all measure and enables them to find their proper place. In this train of thought, we precautiously search for fine tunings that focus on a specific light of this openness and its ability to make things appear, to bring them out of the dark and into presence, a continuous present pertaining to the city as both time and place.
The Arching Momentum
The Council Square in Brașov is both a physical presence and a time interval that measures this endeavor of being out in the open; being brought to light has to do with this moment of the town square, but also with a physical momentum, the impetuousness of some sort of arching that distorts the square exposing its openness and making it evermore present. Any other additions are prone to disturb this inaugural momentum, therefore, the project should be no more than a modest and reasonable adjustment of weights gravitationally pulling down and contorting the Council Square. Our proposal aims to achieve this discrete balance between load bearing elements and the fine arch of the openness by intuitively clustering artifacts. The heavier the weights, the more things come into presence and subsequently become apparent from underneath the camouflage of everyday life; this distortion we speak of is therefore not to be concealed under the veil of the mundane, but to be discretely celebrated along with its strangeness.
This celebration of being out in the open is paradoxically achieved through a parallel and reverted act of abstraction, a constraint imposed on oneself in accordance with the aforementioned load distribution strategy that significantly alters the thin shell of the square. All these things strip away any intention that has to do with composition and privileged point of view, display and perception, and bring into question something invisibly persistent and diffuse that substantiates the city as a permanence, an artifact of a continuous presence.
The Latin word momentum can be translated upsurge, the enthusiasm of being set into motion, uplifted, recovered, while in physics momentum is understood as the force applied to an object that consequently determines its dislocation. Speaking of our proposal, the insistent quest to seize and restore a certain moment of primordial occurrence identifies the momentum force not with the conventional idea of motion, but with the previously heaviness that pushes down on the vast superficial expansion that is the square, bending it and bringing about its presence.

Praetorium
The heaviest artifact to weigh down on the square is the big house that was once the headquarters of the magistrate, Praetorium, and later the city hall, Casa Sfatului, a magnificent symbol of the collective will of the citizens to gather into assemblies and guilds in the name of building the city. In a sort of curious gravitational magnetism, the original surveillance tower has been able to bring about more and more constructive mass, bricks and mortar, artisan shops and assembly halls, ordinary artifacts and objects, tables and chairs, a stove, a cabinet for documents etc. All of these things have been inexplicably drawn to a single place and have been successively attached to grow together from one-another in a relentless effort to enhance their presence by concentrating all matter in one particular spot. This compulsion to gather weight induces a discrete tension to this delicately arched openness brought about by the bending momentum that comes to be felt between the weight of the Black Church and the former town hall.
Our proposal is set to align to this perpetual amalgamation of substance and artifacts – stone elements and pieces cast in concrete find their place next to the big house and the tower: the lintel-like bench and gutter on the southern corner with the ellipsoidal knot and the fountain attached to it, the proposed marked openings the steps that try to mark the possibility of reclaiming the former doors that the house previously had all around its limit, the double-arched bench on the northern corner, the sunken courtyard that re-establishes a possible connection to the historical cellars, the possible bus stop bench with its attached bicycle stand, the clustering chestnut trees found in the vicinity of the existing octagonal fountain, the rectangular lamp post columns and, most importantly, the concrete slab on the north-eastern side of the house. This formerly mentioned horizontal concrete element with rounded edges adds a new construction phase like the pediment of some yet-to-come phantom chambers, a podium slightly arched under its own weight and deeply rooted in the ground as if it has always been found there. The concrete slab is also a sort of stage open to free speech and civic debates, oration and public announcements, while at the same time it holds the scale model of the city itself, a precious memento-type of evocative artifact.
Forum Civitatis
The square itself is mostly this out in the open we insist on, an interval bent under the weight of the pieces that rest upon it and the place firmly held within the limits of the surrounding houses. This sort of room that is mostly devoid of any unnecessary objects and pre-determined thoughts on design is like an open campo, the Forum Civitatis as a place to be exposed and walk through, a necessary rite of passage specific to being in the city; ultimately, it is a patrimonial evocation of the agora in the ancient polis simply held between the arch of the momentum and the vaulted heavens.
The ground and the skies
In the spirit of all these, our proposal suggests salvaging the initial topography of the square with its slight declivity from southwest to northeast avoiding any gratuitous and abstract systematizations. The only accepted derogation is the crossing from George Barițiu Street, Forum Equorum, to Mureșanilor Street, Platea Claustri, a slight indentation corresponding to the current three-way street that discretely rises to the pedestrian level near the crossing adjacent to the suggested position of a bus stop that may also function as a tram station in the future if the vehicle access will pe restricted for public transportation only.
This newly recovered canvas of the public square will be veiled in cobblestone, some of which will be reused from the existing pavement found on site that will be dismantled. However, this new surface and partial retrieval of the pavement will be stripped of any subjacent fitting guidelines and immobilizing rigorous grids. The heavily somber shade of dark grey granite stone with diffusely scattered white marble inlays is sufficient enough to sustain this homogenous field atop the dorsum of the square, a vast gloomy plain glimmering with flickering ivory inlays randomly set as constellations, a mirror image somehow solemnly reflecting the night sky that is at least as patrimonial as the town square.
The lingering thresholds
The main square is part of the city, yet it tends to have its own rhythm and time, parallel to the ordinary one that metronomically measures everyday life, a sort of estrangement that detaches it from its facades and streets. Therefore, moving in an out of this marvelously odd room implies going beyond certain preparatory boundaries, crossing certain thresholds that are to be found in relation to any of the connecting streets and passageways. These significant limits are marked as heavy elements in the pavement that tend to accumulate in mass as they meet neighboring facades and built elements in the same way that the new elements from the former town hall do. The new borders become places of ease and moments of lingering pivoted in cornerstones, benches and discrete landmarks reminiscent of the historical toponymies and evoking archaic symbols found midway between hieroglyphics and emblem, mysterious runes used in the past for livestock branding that are now carved as curious messages from the past in certain areas of these new artifacts. We find this sort of resting intervals to be more appropriate than any evidently marked connections and linear itineraries to the surrounding landmarks, the streets, the neighboring squares, the museums and churches, the city walls or the bastions.
Water is often an utterly important element in this amalgamation of threshold anchors, both from a historically evocative point of view, and also because of a blatant sense of well being that they bring about as part of the citizens’ everyday life; for this reason, we decided to avoid any monumental displays of such and to constrain to modest drinking fountains with continuously murmuring echoes that accompany this display. In a similar way, the strategy we propose for the entire historical citadel suggests adding these sort of minute signals and mementos in the vicinity of important street junctions and historical landmarks but, most importantly, attaching fountains and discrete water basins to important pre-existing built houses without altering their character or intruding in any way.

The assembly
The city’s central square is built upon an unconcealed vocation for democracy and civic spirit, from the medieval trading and craftsmen’s guilds that brought about the very act of building the surveillance tower and the town hall, to the subsequent consecration of the big house as a Praetorium, the house of the magistrate and council gatherings, the big hall for public hearings and trials and an administrative symbol of the people’s will to govern par excellence. “Casa sfatului” translates as the house of the advisors, the council and the senate. In this course of thought, apart from the columns and slabs that weigh down on the square like ruins of a hypothetical past, we also propose randomly inhabiting this essential place of the city with chairs, lightweight artifacts that create the opportunity for spontaneous assemblies. The renowned Senate chair from Jardin du Luxembourg in Paris is the emblematic prop element that we consider marvelously capable of creating such opportunities for unpremeditated public gatherings and ad hoc citizen debates, while at the same time allowing the occurrence of solitary episodes of silence, contemplation and even intimate episodes of familiar encounters: the lovers, the young student reading a book, the mother and her newly born, or the elder awaiting his grandsons. Eventually, the iron chairs can be custom made without any specific correlation to the Senate model; this minor compromise is however in no way capable of overturning the scenario we envisage.
Omphalos
Of all the thresholds, the one that is most important is to be found at the junction with the Hounterus Court and the Black Church. This is the precise point where the curvature of the momentum arch slightly tips away from the big house and towards the church like the plates of a measuring scales whose arm rests onto what we call the point 0 of the square, the omphalos, a place of balance between the two most important permanent artifacts in the city and the essential hinge of this monumental diptych. Like the homonymous fulcrum in Delphi, this one is also emphasized by the presence of an ancient stone, a curiously looking objet trouvé recovered from inside the museum; however, this stone “pin-head” previously used for tethering horses at the market holds no mystical or mythical background to it beyond its simple presence as yet-another heavy object that is an integral part of the city’s history to the core of its most banal peculiarities.
The apparent balance achieved at this point finds the capacity of becoming another gravitational pole apart from the one at the Praetorium. Here, in the vicinity of the library’s portico and the church, few things happen to pull on one another and to pin their roots definitively: the lintel-like concrete bench and the chestnut trees, the water fountain, and the restrooms pavilion, a diaphanous metal structure reminiscent of garden follies and pergolas.
The chiaroscuro
We’ve spoken of the central square’s essential capacity of bringing things out in the open and its ability of shining a light on them, of making them be present and unconcealed. Having also mentioned the patrimonial aspect of the celestial realm, it comes naturally to think of the nocturnal artificial lighting scenarios as being in accordance with all these things. A moderate yet fundamental immanent light is to keep this place within the confines of a chiaroscuro atmosphere disrupted only by the discrete glow of the two most important clusters of weights and artifacts, the Praetorium and the Omphalos. A glare of warm light is thus created by the recessed spotlights found in the concrete columns that guard the intervention but also from the ones found in the pavement that illuminate the trees’ crowns from underneath and the historical facades on the perimeter.
Apart from all these, some lamp posts adjacent to the street are to be kept but, most importantly, the currently disused consoles attached to the surrounding buildings are to be put to use once again as permanent street lamps. In a similar fashion, metallic consoles perpendicular to the facades will be used for street names and commercial company signage with the subsequent interdiction of adding any other strident elements that go beyond this type of elements. Signage pieces will also be slightly lit with the same type od warm light, while the chromatic code will be kept close to shades of dark grays and browns.

The ephemeral
The town square’s vocation of being an exceptional place in the city allows for exceptional events to take place within its precinct. The inherent potential for extra-ordinary happenings beyond the essential things already discussed transforms this place into a theater for ephemeral celebratory manifestations of different kinds, but also for more or less private acts that evade from within the surrounding houses and occasionally occupy this vast opening. In light of the aforementioned importance of water in the central square, our proposal also suggests another element capable of gravitational forces that anchor such activities to its limits, namely the right-angled corner piece that stretches its arms from the Republicii street, Platea Porticae, towards the northwest and southwest corners of the square. The monumental stone gutter collecting rainwater is the pivotal element of such extraordinary events.
The Christmas fairs attaches its bucolic market booths along the tow arms of the corner piece while making them face the Christmas tree found in the vicinity of the Praetorium; another element, the carousel, also finds its place close to the Omphalos cluster. The “Golden Stag” festival also happens to perfectly fit the newly inaugurated layout that we propose without altering the arrangement of the seats for such events as in the existing configuration. Another aspect to be mentioned is the religious procession, an exceptional event closely related to the history of any city and, in some cases, the city’s ritualic coming into being. In our proposal, both the Praetorium and the Omphalos canbecome extensions of these sort of happenings, one for the Christian Orthodox church found in the heart of the urban mass found on the northeastern side of the square, while the other for the Evangelical Lutheran Black Church. Apart from these out of the ordinary events that tend to shed a certain light upon the entire square, smaller occurrences can also find their place along these contours, book releases and symposiums, impromptu street concerts, amateur theater plays, and even day to day situations like the exterior terraces of restaurants and cafes.











