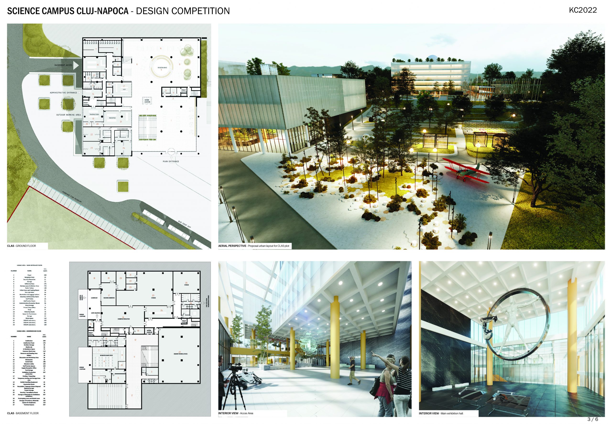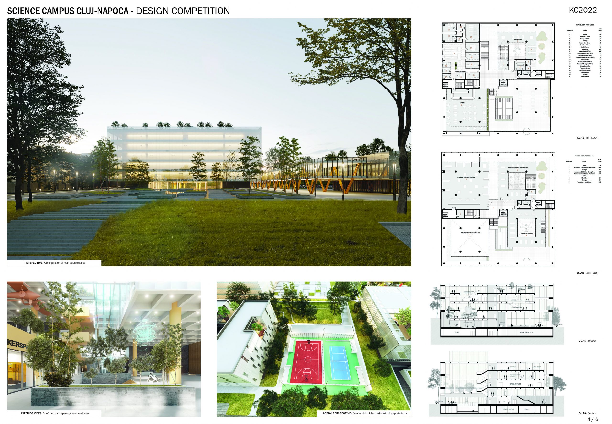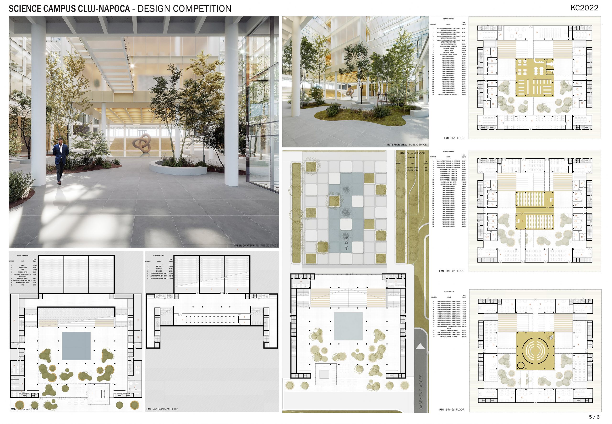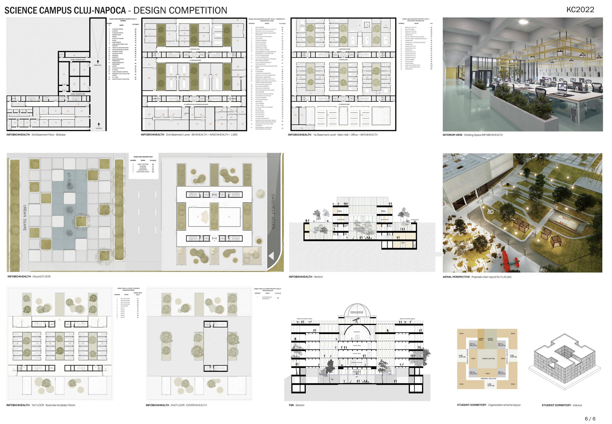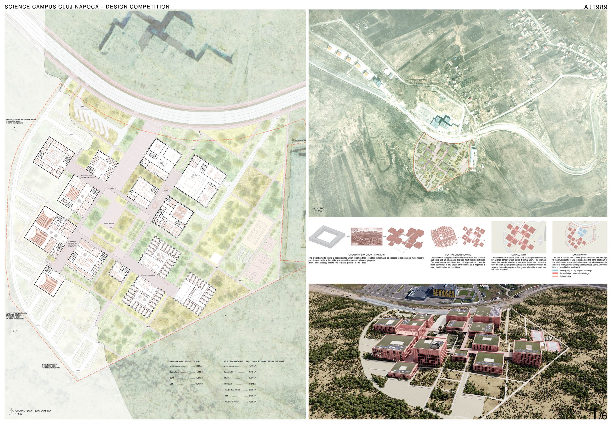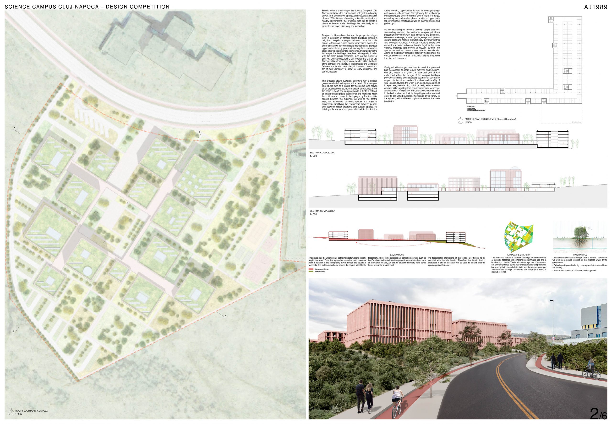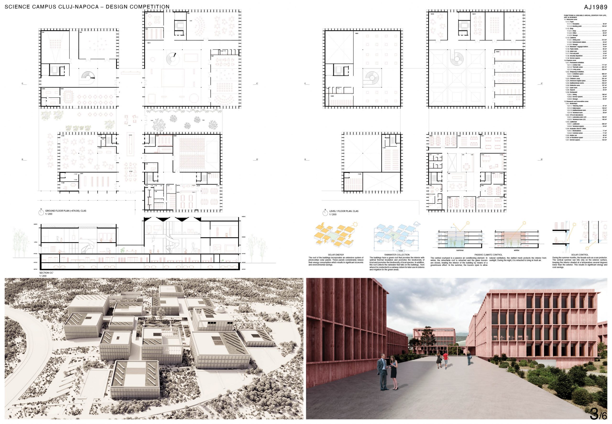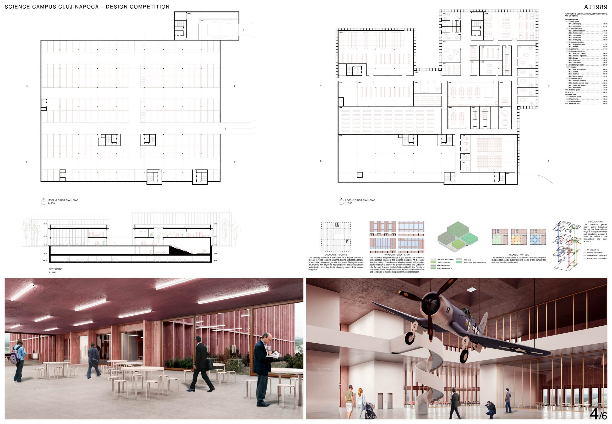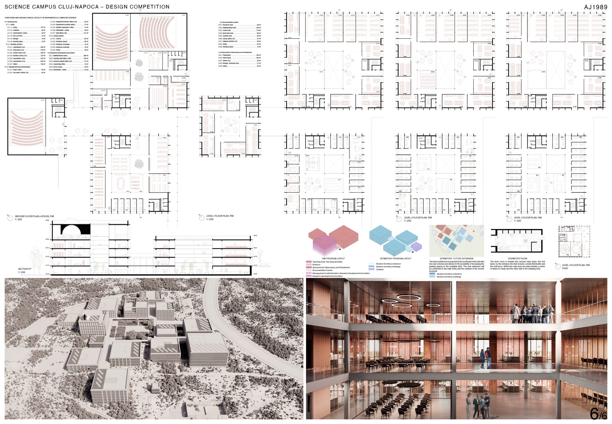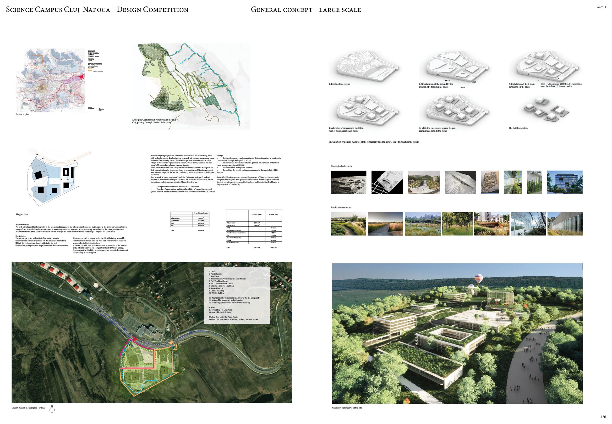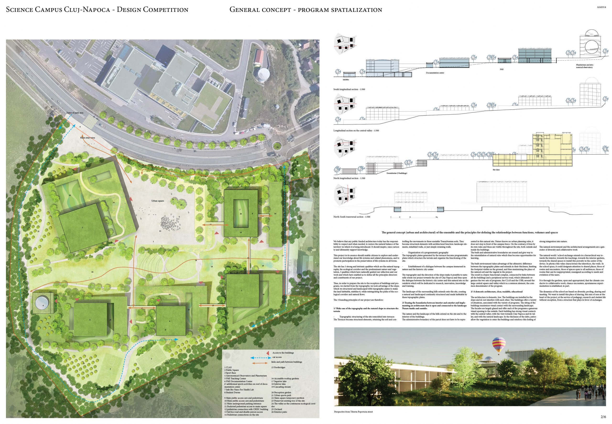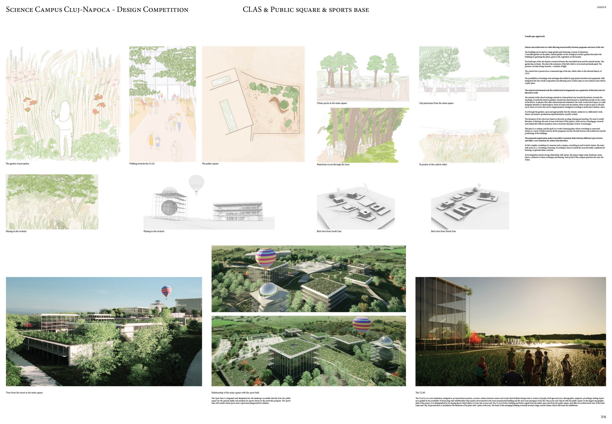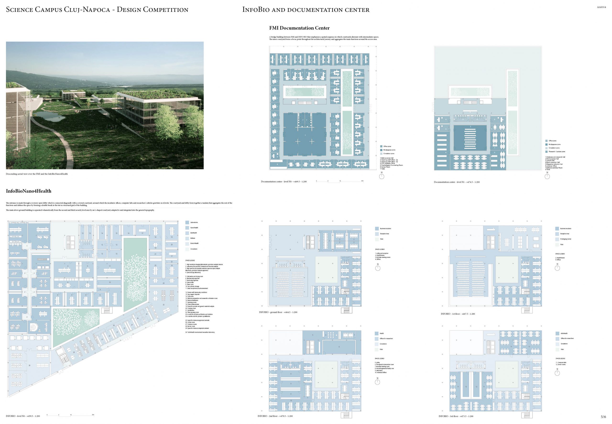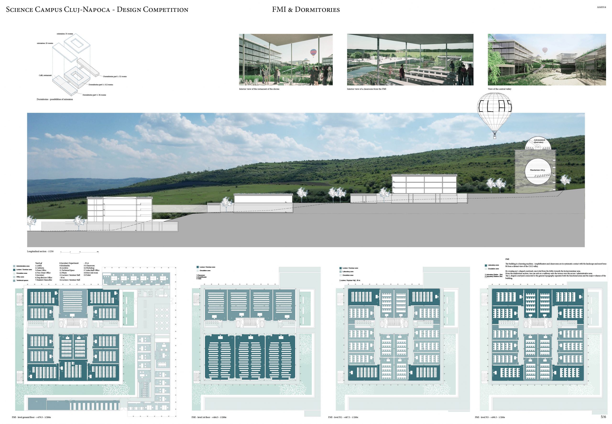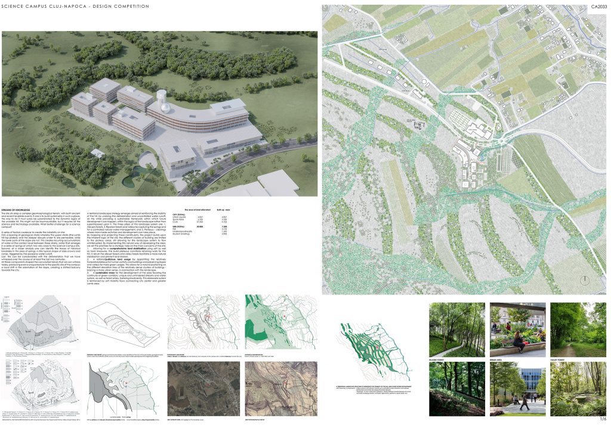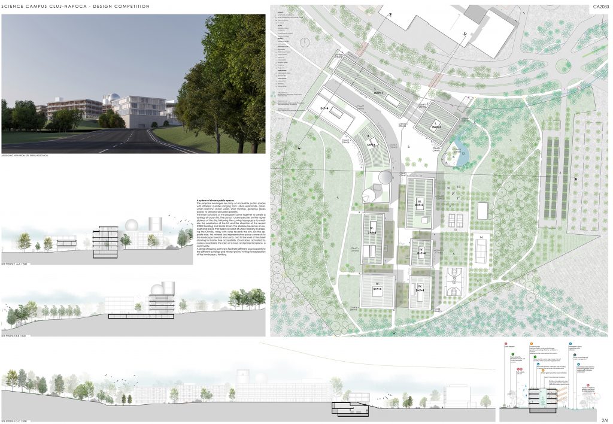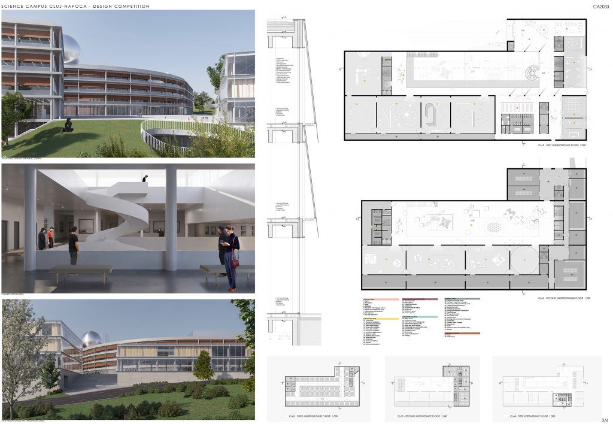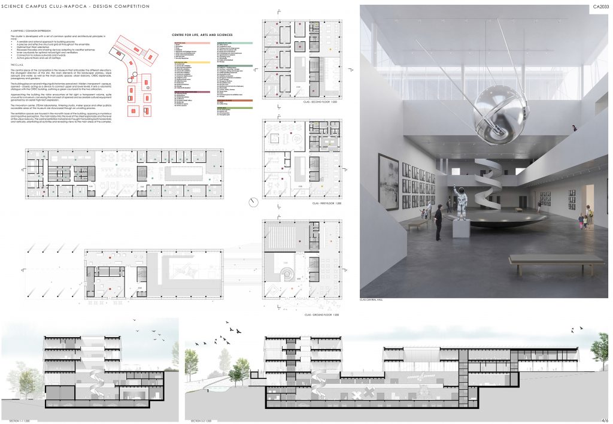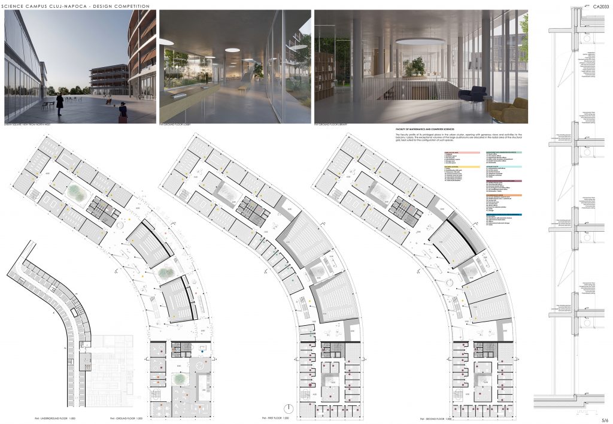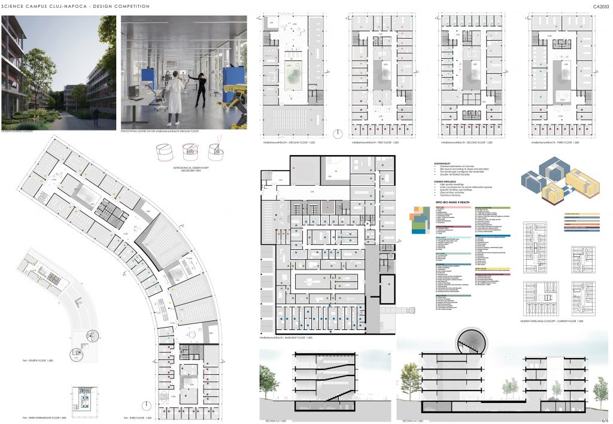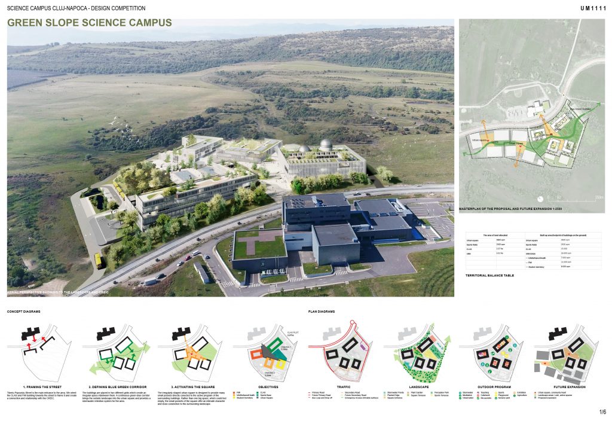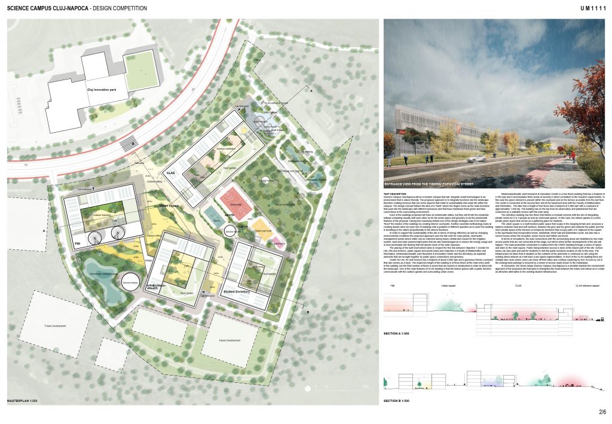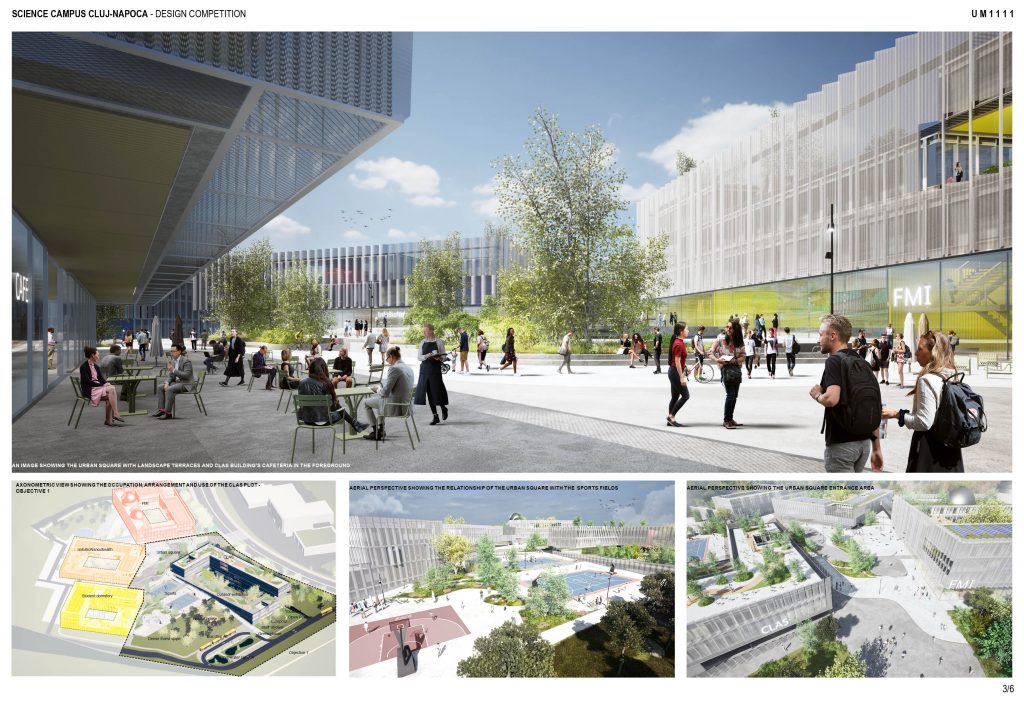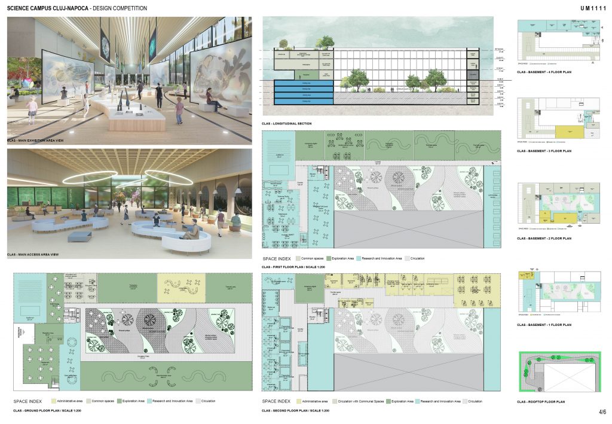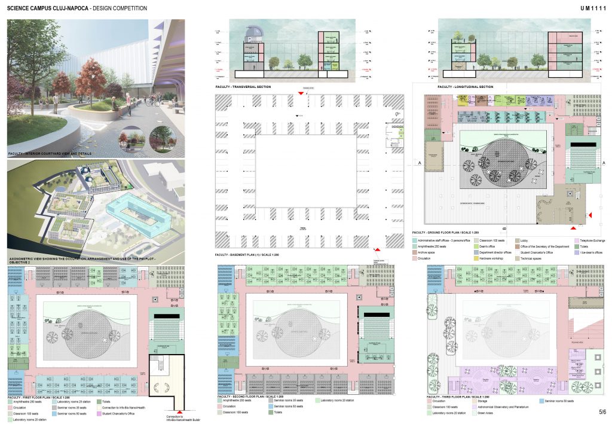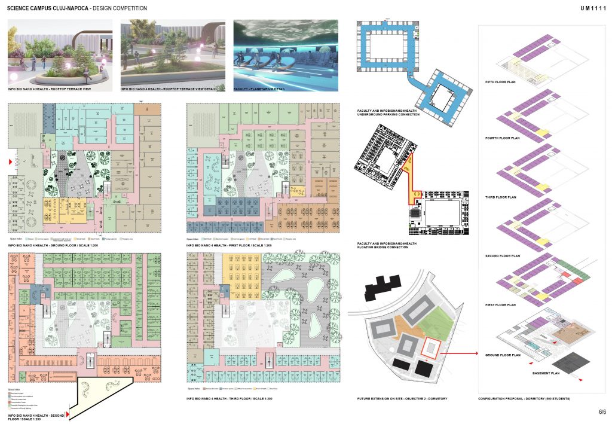2022 Science Campus, Cluj-Napoca
COMPETITION RESULTS
Between the 19th and the 22nd of June 2022 the competition Jury debated in order to decide the results for the “Science Campus Cluj-Napoca”International Design Competition, a competition officially launched on the 24th of March 2022.
The Contracting Authority of the competition is is represented by the association between the Cluj-Napoca Municipality and the Babeș-Bolyai University.
The event could be viewed in real time on the Municipiul Cluj-Napoca (https://www.facebook.com/PrimariaClujNapocaRomania) and OAR Concursuri (https://www.facebook.com/oar.concursuri/) Facebook pages.
AWARDED PRIZES
1st Prize: 12.816.292,5 RON without VAT (the maximum cost of the design services contract)
2nd Prize: 247.500 RON including VAT
3rd Prize: 123.750 RON including VAT
In addition, the Competition Jury decided to award two honorary mentions to two projects with outstanding qualities.
Following the Jury debates the winning projects were selected:
1st PRIZE
Project no. 104 – KC2022 – S.C. KXL STUDIO S.R.L.
Main authors: Arh. Andrei Lucian Nistor
Coauthors: Arh. Alexandru Grindeanu
Architecture collaborators: Arh. Roxana Nistor, Arh. Corina Cigoeanu, Arh. Andreea Netejoru, Arh. Oana Crăciun, Arh. Ștefan Tănase
Specialty collaborators: Urb. Iulia Sabău, Urb. Diana Constandache, Urb. Vlad Nour, Ing. Alina – Mihaela Păun
”The key words for this project might be “The Green amphitheatre” because of its generous receiving plaza serving the CLAS building followed by the sloped garden facing the view and the elevated main public space in front of the FMI building.
The jury appreciated the rational pattern of its cardo/decumani strategy related to the existing landscape, the proper orientation of this public ascendent space to the east direction, facing the view; it was also appreciated the clarity of the general way of building and arranging the entire Science Campus and its potential to be built in stages defining step by step the longitudinal ascending public space, with its transition from very public in front of CLAS building until semi-publicin front of FMI building, which is head of perspective east oriented. There is an urban feeling combined with the landscaped sloped garden. All the buildings composing the Science Campus are easily accessible and there is a variety of outdoor spaces for science to be adjusted to the CLAS building which hasthe potential to serve for exhibition and interactive activities offering the power to be an attraction as an open-air cultural place; the jury appreciated the balance between the size and the positioning of the volumes and the possible urban connection with the existing CREIC building and the different views and connections with the natural context.” – Jury feedback
2nd PRIZE
Project no. 105 – AJ1989 – PRÁCTICA ARQUITECTURA Y URBANISMO S.L.P.
Main authors: PRÁCTICA ARQUITECTURA Y URBANISMO S.L.P. (Jaime Daroca, José Mayoral, José Ramón Sierra)
Architecture collaborators: Beatriz Whitham, Iván Iglesias, Costan Svinti
”The project proposes a clear unity in the architecture and in the overall organization of the ensemble while demonstrating a sense of maturity in resolving the needs and relations of the brief’s design criteria. The project envisions the science campus as a small village that integrates the ScienceCenter, the university, the research center, and the dorms, organized in buildings that promote a diversity of built forms and outdoor spaces while relating to the scale and to the needs of each program individually.” – Jury feedback
3rd PRIZE
Project no. 116 – AA0314 – LBA ARCHITECTURE ET INGENIERIE în asociere cu NEWBRIDGE INFRASTRUCTURI SRL
Main authors: Laurent BECKER – architecte
Coauthors: Justin BARONCEA, Cristina GINARA, Weirong LI, Nicolas TRIBOI
Architecture collaborators: Codruta POP, Arina BOARIU, Mihai Barbu, Alex Voicu, Ioana Nanis, Radu Enescu
Specialty collaborators: Razvan IONICA, Matei DERSIDAN, Ruxandra CIACOI
”The proposal to win the third prize puts forward an ambitious masterplan that is built around the idea of responsibility towards any sort of intervention in a territory, especially when dealing with a previously unbuilt site, amid a landscape still dominated by natural features. The combination of this guideline in the processing of the site with the programmatic use of a “hyper-functional” scheme in the layout of the buildings, both on their inside and in relation to each other, has the outcome of a visionary solution, kept in line with an almost utopian aesthetic.” – Jury feedback
HONORABLE MENTION
Project no. 108 – CA2033 – Metapolis Architects & Atelier Mass
Main authors: Metapolis Architects (Mircea Munteanu, Cristian Panaite)
Coauthors: Atelier Mass (Silviu Aldea, Camelia Sisak, Sisak Tamás), AnthropoScene (Bogdan Ilie, Ana Sabrina Martinez), Studio de Peisaj Ana Horhat (Ana Horhat)
Architecture collaborators: Metapolis Architects (Diana Sava, Mihai Șom, Lucian Cornea, Mihaela Bâcu, Ciprian Ungurașu, Laura Dinu), Atelier Mass (Robert Vasiluț, Verona Musteață, Violeta Frișan, Daciana Briana Vancea, Narcis Sala)
Specialty collaborators: Studio de Peisaj Ana Horhat (Ivona Svinți, Claudia Uglea)
”The jury appreciated the contemporary character of the proposal, its focus on compactness, urbanity, and functional integration, and the overall complexity of the project, which came as a result of intense analysis of the surrounding territory.” – Jury feedback
HONORABLE MENTION
Project no. 114 – UM1111 – SC URBAN SCOPE SRL în asociere cu Manda Works și S.C. Artconcept Building S.R.L.
Main authors: S.C. Urban Scope S.R.L.
Coauthors: Mandaworks AB
Architecture collaborators: S.C.Artconcept Building S.R.L.
Specialty collaborators: Urbanist Negru Ana-Maria, Arhitect Ciobanu Enescu Daria
”The project is defined by two strong features that were very appreciated by the jury. First, by the clear approach of volume disposition on site, in an integrated urban composition that adapts itself to site conditions. This disposition shows a remarkable understanding of the idea of a science campus and its requirements in terms of a varied urban and natural area that can accommodate all users.” – Jury feedback
The purpose of the design competition is to select the best project for a new Science Campus in Cluj-Napoca, for the award of the design services contract.
Located in the Lomb area of Cluj-Napoca, near the two buildings of Cluj Innovation Park (CREIC and TEAM), the complex is part of the strategy of Cluj Napoca to develop an extensive and strong infrastructure for education, research, innovation and technology transfer bringing together actors from the education and research system, the economic and entrepreneurial environment, civil society and local administration. Thus, Science Campus Cluj is a significant pillar, and this competition is an important step on the city’s road to fulfil its vision of becoming a regional hub of technology, research and development, creative industries, culture and art.
The exhibition of all the projects participating in the competition can be visited until Sunday, July 3, during working hours, at the Casino Urban Culture Centre, Central Park “Simion Bărnuțiu”, Cluj-Napoca, Cluj.
The competition has been organized by the Order of Architects in Romania, in accordance with the provisions of the Guide of good practice in organizing OAR design competitions, published in 2018, in compliance with the legal provisions in force regarding the award of public procurement contracts.
The Design Competition is a public, single-stage competition, open to Romania, all countries of the European Union, of the European Economic Area, and to the Swiss Confederation.
The design competition is organized as an independent procedure, in accordance with art. 105 letter a) of Law no. 98/2016 regarding public procurement, and subsequently, pursuant to provisions under art. 104 para. (7) of the same law, the design services contract is to be awarded to the winner of the competition, following a negotiation procedure without prior publication of a participation announcement.
COMPETITION JURY
Full Members:
- arch. Rasmus Kruse Jensen – President of the Jury
- arch. Maya Halevi
- arch. Alexandra Demetriu
- arch. Liviu Ianăși
- arch. Cătălin Trandafir – Representative of the OAR Territorial Branch Transylvania
- Andreea Mureșan – Representative of PMCJ
- arch. Vlad Gaivoronschi
Deputy Members:
- arch. Daniel Șerban
- Cristian Marius Litan – Representative of UBB
The jury was also accompanied by the organizing team from the Romanian Order of Architects, without the right to vote:
- arch. Daniela Calciu and arch. Adrian Hagiu – Professional Advisors
- arch. Mirona Crăciun – Competition Coordinator
- arch. Ilinca Pop – Secretary of the Jury
- arch. Iulia Cucu – Competitions Communication and PR
- arh. Raisa Parpală – Competitions Collaborator
Find out more on the official competition website:
www.oar.archi/en/concursuri/oar/science-campus-cluj-napoca/
and in Romanian:
www.oar.archi/concursuri/oar/science-campus-cluj-napoca/
For the latest news on the competition follow our official OAR Competitions Facebook page:
https://www.facebook.com/oar.concursuri/
For more news about our organization please follow the official Order of Architects in Romania (OAR) Facebook page:













