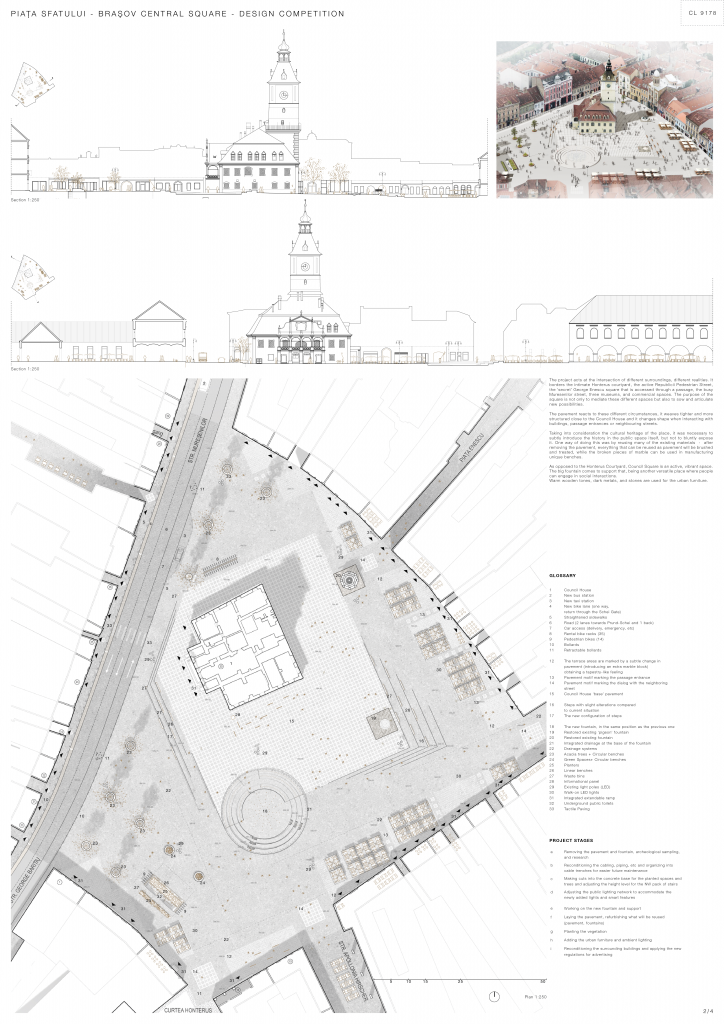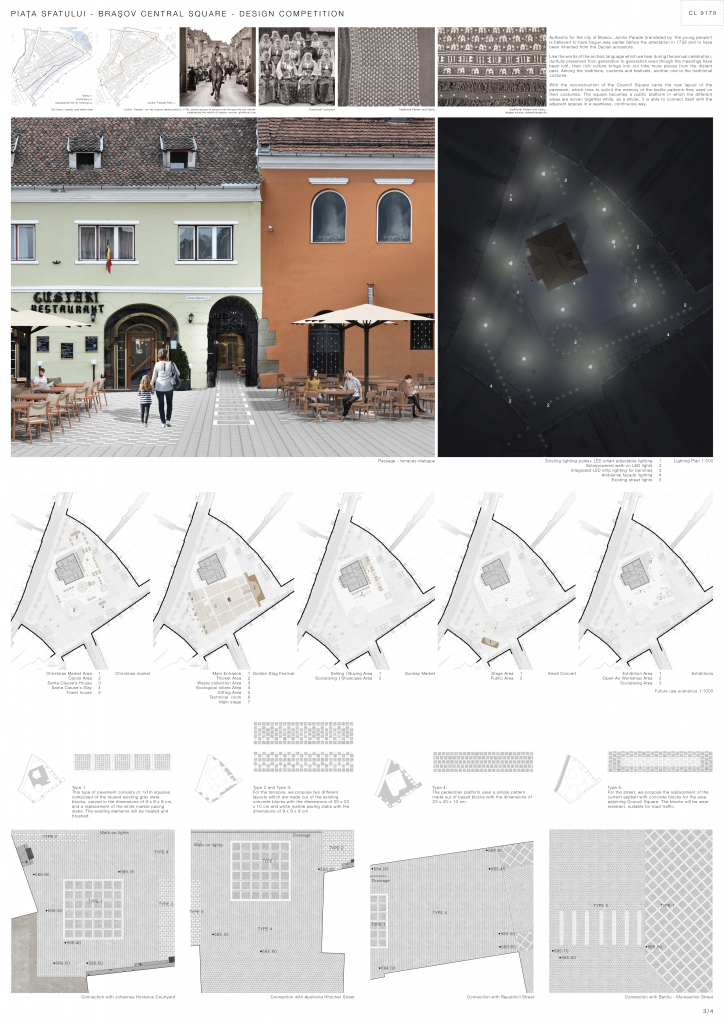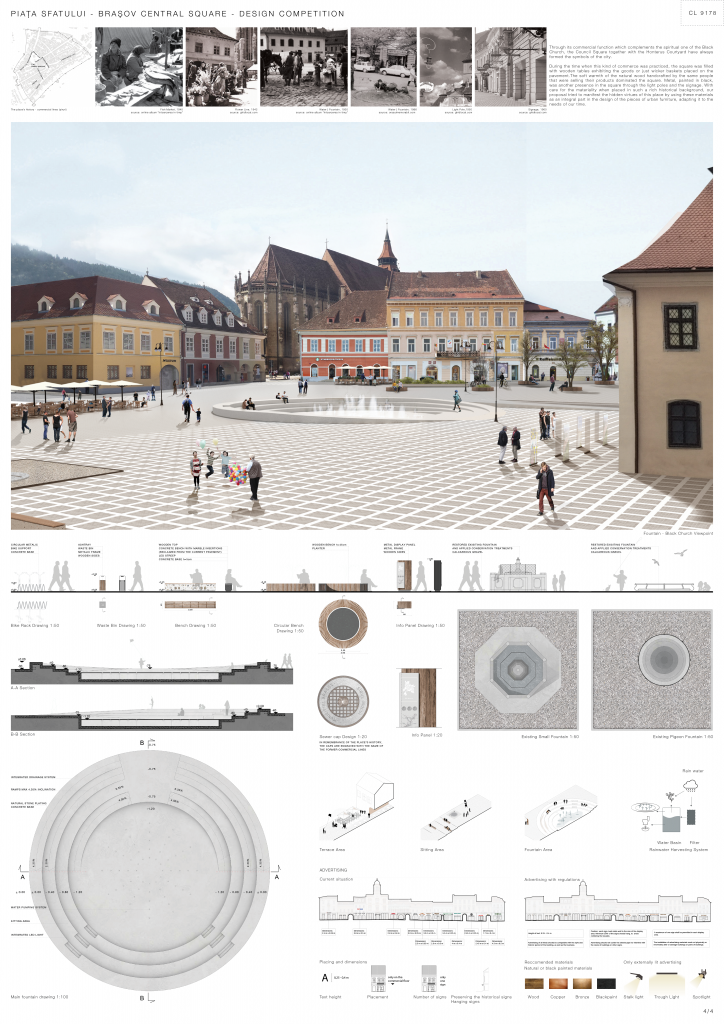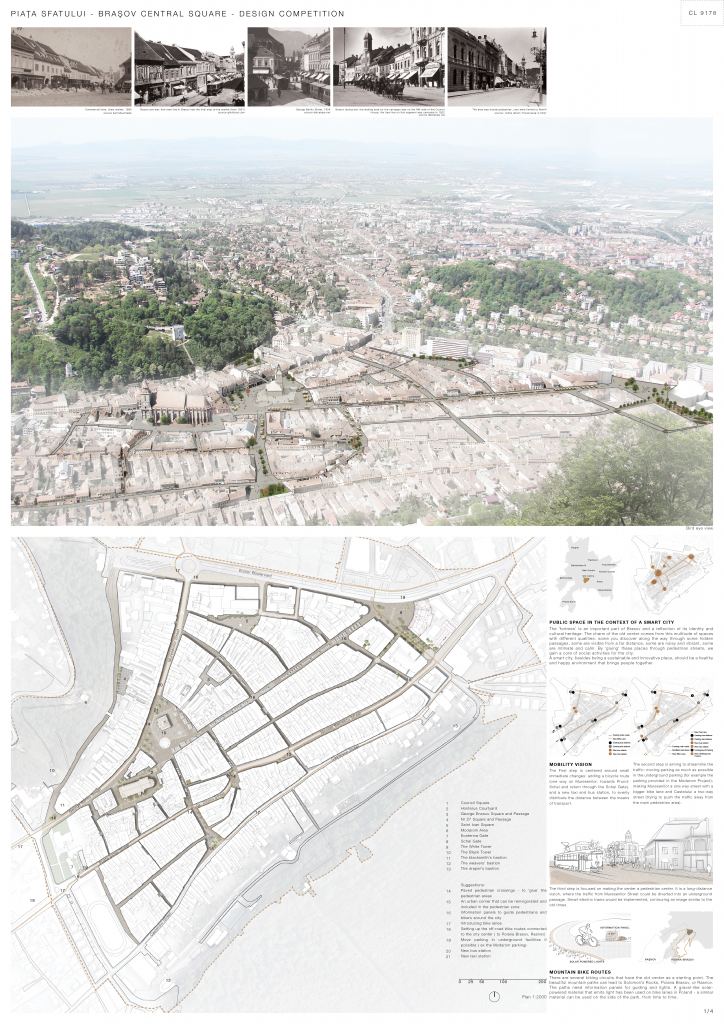104 – CL9178 – VOICU & IONITA ARCHITECTS SRL
Main authors: VOICU & IONITA ARCHITECTS
Coauthors: arch. Narcisa Gabriela IONITA, arch. Tiron Laura Ioana, arch Cosmin GANDORE, arch. Vlad Alexandru VOICU
The ‘fortress’ is an important part of Brasov and a reflection of its identity and cultural heritage. The charm of the old center comes from this multitude of spaces with different qualities: some you discover along the way through some hidden passages, some are visible from a far distance, some are noisy and vibrant, some are intimate and calm. By ‘gluing’ these places through pedestrian streets, we gain a core of social activities for the city.
A smart city, besides being a sustainable and innovative place, should be a healthy and happy environment that brings people together.

Therefore, the project acts at the intersection of different surroundings, different realities. It borders the intimate Honterus courtyard, the active Republicii Pedestrian Street, the ‘secret’ George Enescu square that is accessed through a passage, the busy Muresenilor street, three museums, and commercial spaces. The purpose of the square is not only to mediate these different spaces but also to sow and articulate new possibilities.
The pavement reacts to these different circumstances, it weaves tighter and more structured close to the Council House and it changes shape when interacting with buildings, passage entrances or neighbouring streets.
The square becomes a public platform in which the different areas are woven together while it is connecting itself to the adjacent spaces in a seamless, continuous way.
Taking into consideration the cultural heritage of the place, it was necessary to subtly introduce the history in the public space itself, but not to bluntly expose it. One way of doing this was by reusing many of the existing materials – after removing the pavement, everything that can be reused as pavement will be brushed and treated, while the broken pieces of marble can be used in manufacturing unique benches.

Through its commercial function which complements the spiritual one of the Black Church, the Central Square together with the Honterus Courtyard have always formed the symbols of the city. During the time when this kind of commerce was practiced, the square was filled with wooden tables exhibiting the goods or just wicker baskets placed on the pavement. The soft warmth of the natural wood handcrafted by the same people that were selling their products dominated the square. Metal, painted in black, was another presence in the square through the light poles and the signage. With care for the materiality when placed in such a rich historical background, our proposal tried to manifest the hidden virtues of this place by using these materials as an integral part in the design of the pieces of urban furniture, adapting it to the needs of our time.

The ample fountain comes to support the active and vibrat character of the square, being another versatile place where people can engage in social interactions.












