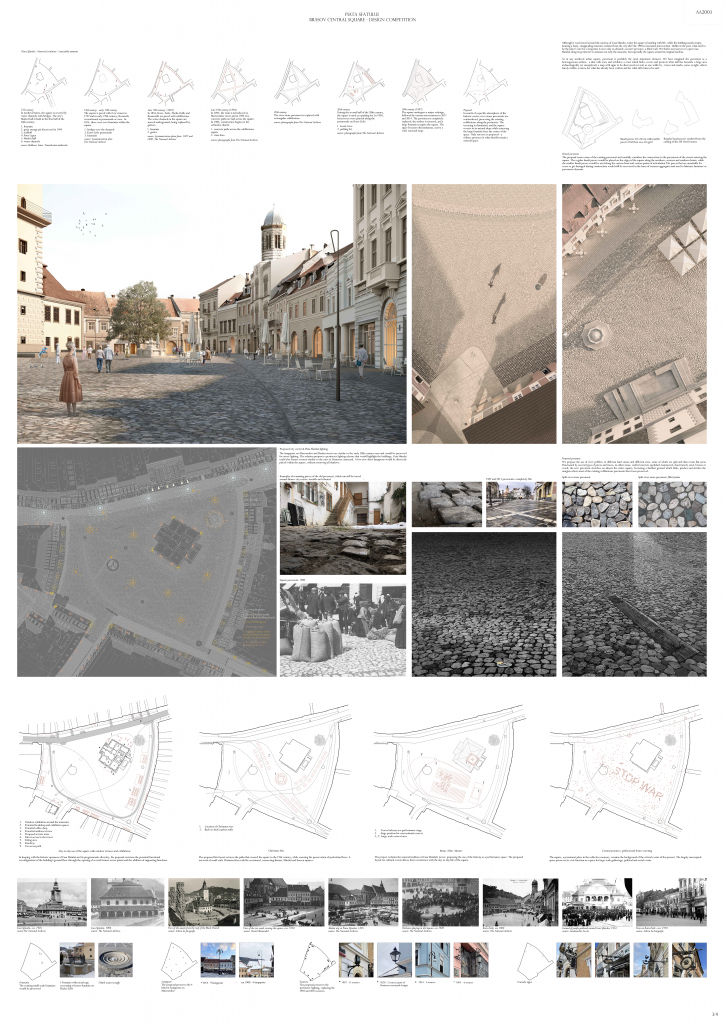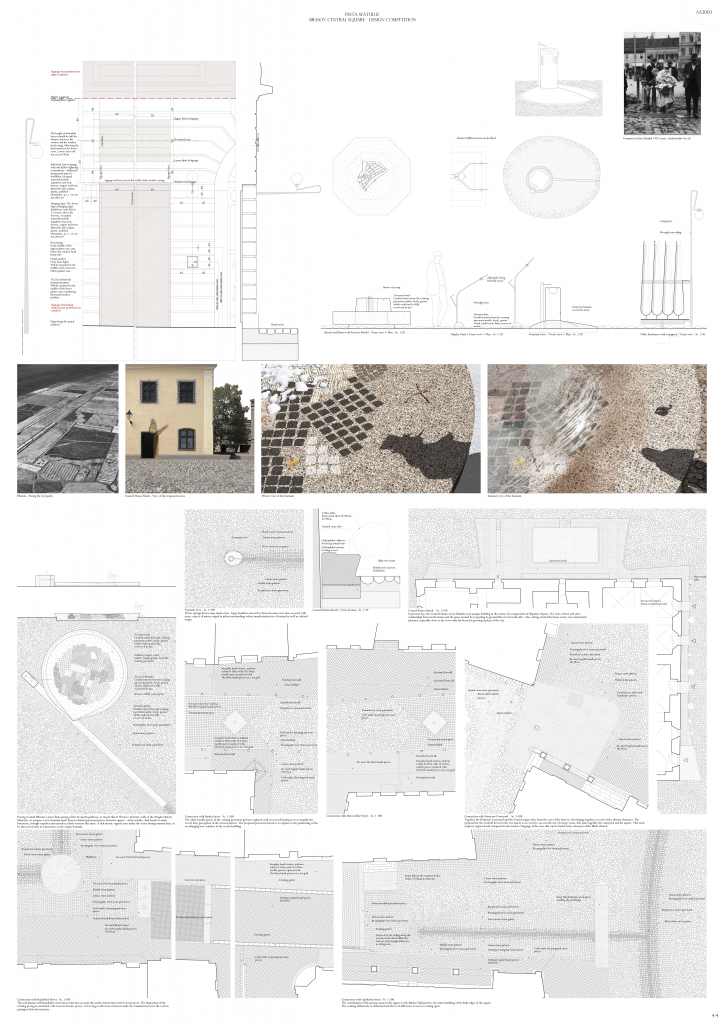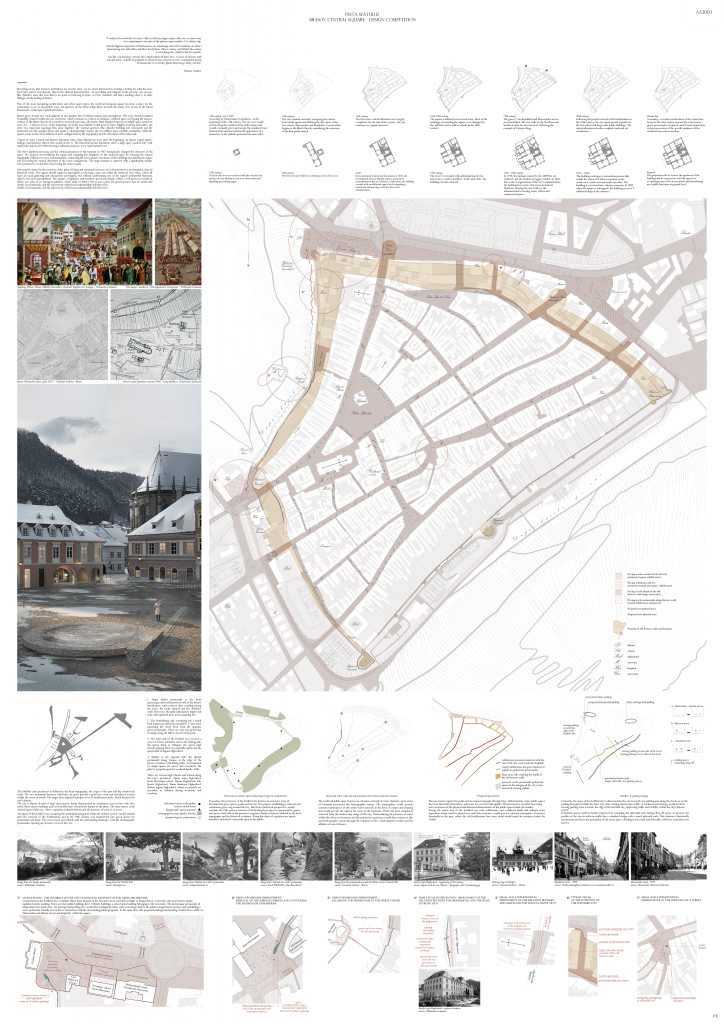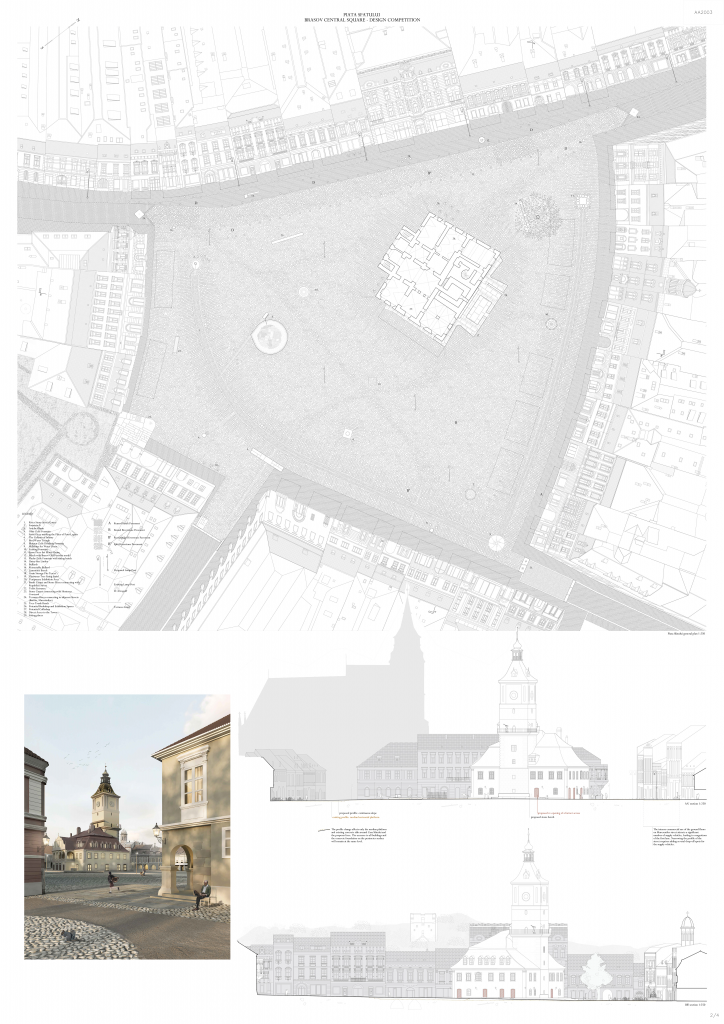114 – AA2003 – ADN BIROU DE ARHITECTURA
Main Authors: ADNBA
Coauthors:Andrei Serbescu, Bogdan Bradateanu, Horia Munteanu, Adrian Untaru, Elena Zara, Oana Gramada, Esenghiul Abdul, Andreea Cutieru, Cezara Lorent
Architecture collaborators: Adrian Bratu, Alexandra Iliescu, Loredana Bumbacea, Bianca Aparaschivei, Alina Olteanu, Mihai Toader
“I confess I do not believe in time. I like to fold my magic carpet, after use, in such a way as to superimpose one part of the pattern upon another. Let visitors trip.
And the highest enjoyment of timelessness―in a landscape selected at random―is when I stand among rare butterflies and their food plants. This is ecstasy, and behind the ecstasy is something else, which is hard to explain.
It is like a momentary vacuum into which rushes all that I love. A sense of oneness with sun and stone. A thrill of gratitude to whom it may concern―to the contrapuntal genius of human fate or to tender ghosts humoring a lucky mortal.”
Vladimir Nabokov
Becoming aware that memory and history are not the same, we are more interested in creating a feeling for history and what has once been (and is now absent), than in the abstract historical facts. As everything only happens in the present, one can say, like Nabokov once did, that there’s no point in believing in time. Our search is more for the recovery of the place’s feeling and emotional memory, be it documented or just imagined, than its historical verity.
One of the most fascinating architectural and urban space types, the European medieval square has been a place for the community to use in all possible ways. An aperture of the dense urban fabric towards the inside, free of any of the future Reinassance or Baroque’s spatial principles.
The square should regain its atmosphere as the large, open cut within the medieval city’s mass, where all types of social gathering and interactions can happen, but without undermining one of the square’s primordial functions, namely rest and contemplation. The square’s irregularity and somehow provincial charm, within a well-preserved medieval fabric, are some of its strongest qualities, which make us believe this is not a place for grand gestures, but for small-scale details, local materials, and the expressivity which local craftsmanship still allows for.
Brasov grew around two voids adjacent to one another, but of distinct natures and atmospheres.The city’s churchremained beautifully situated within its own courtyard, whichcontinues to exist as an intimate, confined space enveloping the massive volume of the Black Church. In a somehow reversed scale ratio, the nearby Piata Sfatului formed as an ample space around its own core – a defense tower, at the beginning, on which Casa Sfatului would grow in time.
Slightly touching each other, the city’s two important openings thus came together: the vertical aperture (the church’s building and courtyard) and the horizontal one (the people’s house and square). Unsurprisingly maybe, the two edifices kept a similar orientation, while the square seems to have been influenced in its configuration by the topography and the main roads directions.
The historical layout

Although it was formed around the nucleus of Casa Sfatului, today the square is bustling with life, while the building stands empty, housing a dusty, unappealing museum, isolated from the city after the 1940s restoration intervention. Unlike in the past, what used to be the place’s core for a long time is now only an obstacle, an inert presence, a blind wall. We find it necessary to re-open Casa Sfatului along its perimeter to animate not only the museum, but especially the square around its original nucleus.
Typical of many Central and Eastern European cities, Piata Sfatului had been since the beginning an almost empty square, lacking representative objects that would centre it. The historical layouts hypothesis show a large space marked only with small scale objects, all of them having an utilitarian purpose, not a representation one.
The three platform-terracing and the central placement of the fountain in 1987 dramatically changed the character of the space. We propose decentralizing the square and regaining the simplicity of the medieval space by retracing the natural topography without excessive systematization, connecting the access points’ elevations of the buildings surrounding the square and recovering the natural directions of the water management. The large fountain is replaced with a significantly smaller one, positioned eccentrically, thus leaving the centre empty.

As in any medieval urban square, pavement is probably the most important element. We have imagined the pavement as a heterogeneous surface: a skin with scars and wrinkles; a crust which hides, covers and protects what still lies beneath: a large area archaeologicallyyet unexplored; a map with signs to be discovered (or not) as one walks by – traces and marks, some at sight, others barely visible; a canvas for what has already been written and for what still waits to be said.
We propose the use of cobblestone and river pebbles, in different hard stonesand different sizes, some of which are split and thus create flat areas. Punctuated by several types of pieces and traces, in either stone or crafted concrete (polished, hammered, deactivated), the new pavement stretches on almost the entire square, becoming a familiar ground which links,patches and stitches the margins where most of the existing pavements have been preserved.













