63 – AC1050 – Asiza Birou de Arhitectură SRL
Main authors: arh. Vlad Sebastian Rusu, arh. Octav Silviu Olănescu, arh. Anamaria Olănescu, arh. Miruna Moldovan
Architecture collaborators: arh. Ștefania Boca, arh. Petrică Maier-Drăgan, arh. Andrada Pinte
Specialty collaborators:
Structură de rezistență – ing. Ovidiu Rusu
Fluide medicale, inginerie medicală, epidemiologie, instalații – ing. Istvan Besenyei, ing. Cornel Rusu
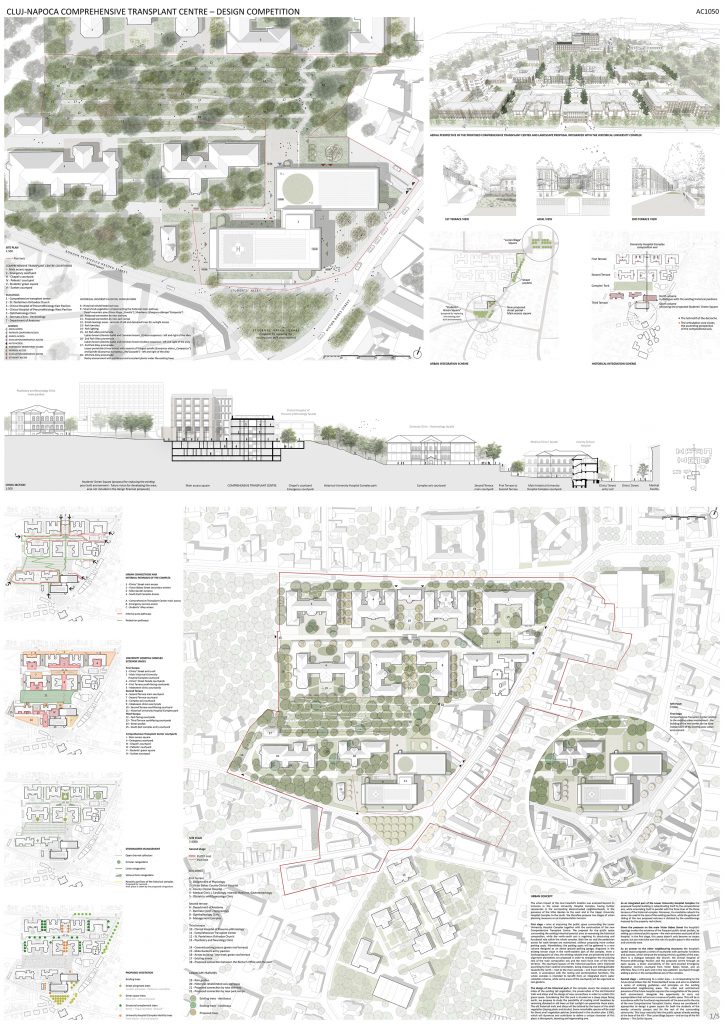
URBAN CONCEPT
The urban impact of the new hospital’s location was analysed beyond its inclusion in the Lower University Hospital Complex, having further resonances in the surrounding deconstructed neighbourhoods, in the presence of the Miko Garden to the west and in the Upper University Hospital Complex to the south. We therefore propose two stages of urban planning measures as an implementation horizon:
First stage – aims at improving the public space surrounding the Lower University Hospital Complex together with the construction of the new Comprehensive Transplant Centre. The proposal for the public space surrounding the existing historical precinct aims at recovering the historical composition, while the north-south axis is regaining its structuring and functional role within the whole complex. Both the car and the pedestrian access for each terrace are maintained, without proposing more surface parking spots. Nonetheless, the parking spots will be gathered in a new volume designed as an above ground parking garage, disguised in the existing terrain slope in the north-eastern part of the complex. From a landscaping point of view, the existing notable trees are preserved and new alignment plantations are proposed in order to strengthen the structuring role of the main composition axis and the main force lines of the three terraces. The courtyard layouts of the historical pavilions were improved according to their cardinal orientation, being imposing and distinguishable towards the north – next to the main accesses – and more intimate to the south, in accordance with the resting and contemplation functions. The whole complex is intended to benefit from an integrated storm water collection scheme, while some areas of the courtyards will be organized as rain gardens.
The design of the historical park of the complex covers the analysis and index of the existing tall vegetation, the preservation of the old historical trails and alleys and the design of new connections in order to reclaim this green space. Considering that this park is situated on a steep slope facing north, we propose to study the possibility of creating small meadows by removing diseased or old trees so that sunlight can penetrate these areas. The old historical trails and alleys will be tailored by the layout of the small vegetation (taping plants and shrubs). Some remarkable species will be used for those small vegetation patches (mentioned in the situation plan 1:500), which will dynamize and contribute to define a unique character of this place: a therapeutic, boosting and regenerating one.
As an integrated part of the Lower University Hospital Complex, the proposed hospital building is subordinating itself to the compositional axis, while orientating itself in parallel with the force lines of the three terraces of the historical complex. Moreover, its orientation adopts the same rule used in the case of the existing pavilions, while the gesture of sliding of the two proposed volumes is dictated by the conditionings imposed by the property restrictions.
Given the presence on the main Victor Babes Street, the hospital’s typology evokes the existence of the frequent public street pockets, by setting up a mineral public square – the main entrance courtyard of the hospital. In the first stage, this space doesn’t only become an access square, but can even take over the role of a public space in this medical and university area.
As an answer to the other neighbouring structures, the hospital’s spatial layout proposes a series of courtyards with particular functions and accesses, which enhance the existing intrinsic qualities of the area: there is a dialogue between the Church, the Clinical Hospital of Pneumo-phthisiology Pavilion and the proposed centre through an open square, a direct accessibility of the semi-covered Emergency Reception Centre’s courtyard from Victor Babes Street, and an effortless flow in the park and in the new patients’ courtyard through adding a parvis in the compositional axis of the complex.
Second stage – addressing to a wider area – is corresponding to the future Zonal Urban Plan for Protected Built Areas and aims to establish a series of ordering guidelines and principles on the existing deconstructed neighbouring areas. The urban and architectural presence of the future hospital requires the renegotiation of the poorly built environment, alongside the opportunity to carry out expropriations that will ensure a reserve of public space. This will be in accordance with the functional requirements of the area and to the size of the new Comprehensive Transplant Centre. Hence we considered it appropriate to design a green square for both the students of the nearby university campus and for the rest of the surrounding community. This locus naturally links the public spaces already existing at the base of the hill – The Lucian Blaga Square – and on top of the hill plateau – The Zorilor Square.
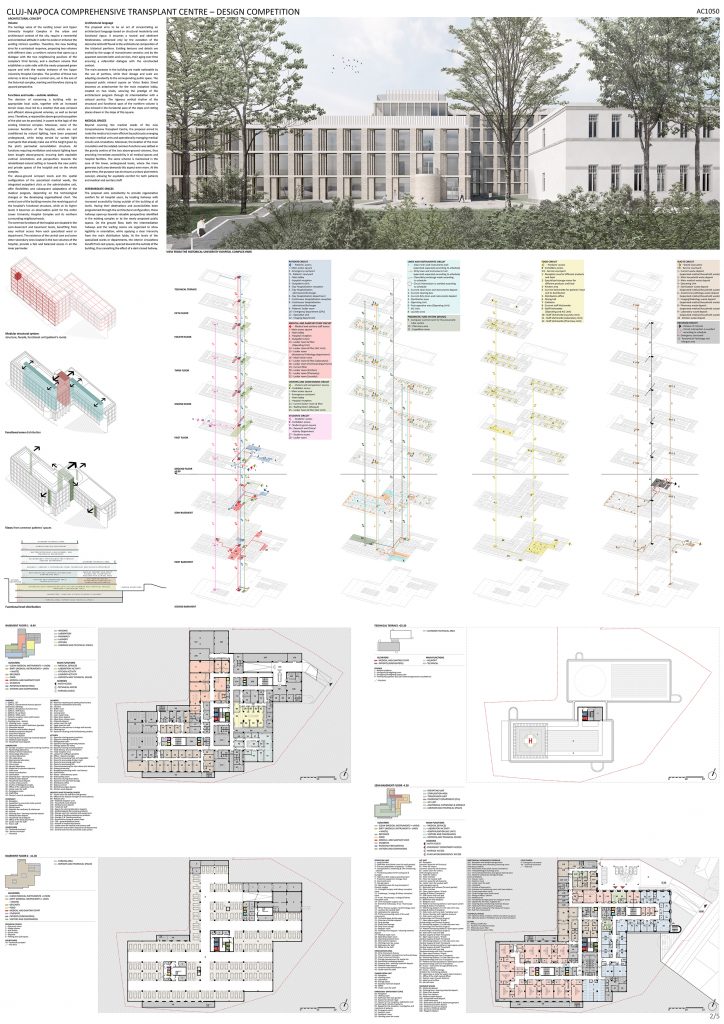
ARCHITECTURAL CONCEPT
VOLUME
The heritage value of the existing Lower and Upper University Hospital Complex in the urban and architectural context of the city, require a reverential and contextual attitude in order to evoke or enhance the existing intrinsic qualities. Therefore, the new building aims for a contextual response, proposing two volumes with different sizes: a northern volume that opens up a dialogue with the two neighbouring pavilions of the complex’s third terrace, and a southern volume that establishes a scale ratio with the newly proposed green square and with the nearby entrance of the Upper University Hospital Complex. The junction of those two volumes is done trough a central core, set in the axis of the historical complex, marking and therefore closing its upward perspective.
ARCHITECTURAL LANGUAGE
The proposal aims to be an act of concentrating an architectural language based on structural modularity and functional rigour. It assumes a neutral and abstinent timelessness, enhanced only by the evocation of the décroche leitmotif found in the architectural composition of the historical pavilions. Existing textures and details are evoked by the usage of monochrome ceramics and by the apparent concrete belts and cornices, their aging over time ensuring a referential dialogue with the constructed context.
The main accesses in the building are made noticeable by the use of porticos, while their dosage and scale are adapting constantly to the corresponding public space. The proposed public mineral square on Victor Babes Street becomes an antechamber for the main reception lobby, created on two levels, securing the prestige of the architectural program through its intermediation with a colossal portico. The rigorous vertical rhythm of the structural and functional span of the northern volume is also echoed in the horizontal pace of the steps and resting places drawn in the slope of this square.
FUNCTIONS AND INSIDE – OUTSIDE RELATIONS
The decision of conceiving a building with an appropriate local scale, together with an increased terrain slope, have led to a solution that uses compact and efficient above-ground volumes, as well as buried ones. Therefore, a responsible above-ground occupation of the plot can be provided, in assent to the logic of the existing historical complex. Moreover, some of the common functions of the hospital, which are not conditioned by natural lighting, have been proposed underground, while being served by sunken light courtyards that already make use of the height given by the plot’s perimetral consolidation structure. All functions requiring ventilation and natural lighting have been bought above-ground, ensuring both equitable cardinal orientations and perspectives towards the rehabilitated natural setting or towards the new public and private spaces of the hospital and on the whole complex.
The above-ground compact levels and the spatial configuration of the specialized medical wards, the integrated outpatient clinic or the administrative unit, offer flexibilities and subsequent adaptations of the medical program, depending on the technological changes or the developing organizational chart. The central core of the building remains the revolving part of the hospital’s functional structure, while at its higher levels it becomes an observation point for the entire Lower University Hospital Complex and its northern surrounding neighbourhoods.
The common functions of the hospital are situated in the semi-basement and basement levels, benefiting from easy vertical access from each specialized ward or department. The existence of the central core and some other secondary ones located in the two volumes of the hospital, provide a fast and balanced access in all the inner perimeter.
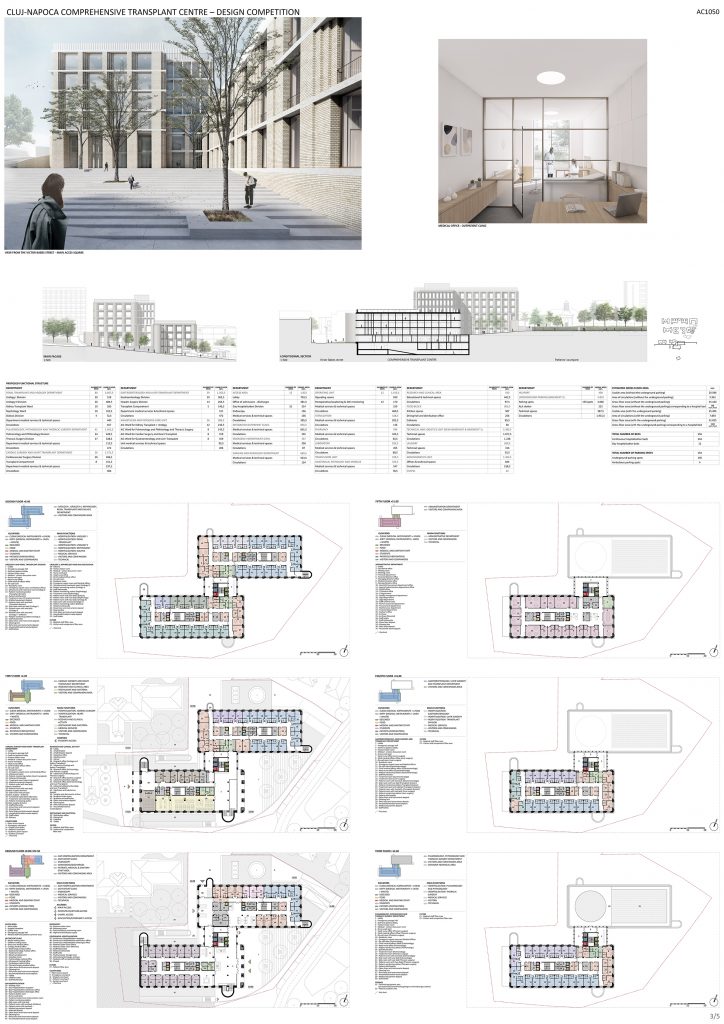
MEDICAL SPACES
Beyond covering the medical needs of the new Comprehensive Transplant Centre, the proposal aimed to make the medical act more efficient by judiciously arranging the main medical units and operationally managing medical circuits and circulations. Moreover, the location of the main circulation and the related common functions was settled in the gravity centres of the two above-ground volumes, thus providing immediate accessibility in all medical spaces and hospital facilities. The same scheme is maintained in the case of the lower, underground levels, where the more generous built area demands this aspect even more. At the same time, the purpose was to ensure a unitary planimetric concept, allowing for equitable comfort for both patients and medical and sanitary staff.
INTERMEDIATE SPACES
The proposal aims consistently to provide regenerative comfort for all hospital users, by locating hallways with increased accessibility facing outside of the building at all levels. Having their destinations and accessibilities been programmed through the architectural configuration, these hallways open-up towards valuable perspectives identified in the existing complex or to the newly proposed public spaces. On the ground floor, both the intermediation hallways and the waiting rooms are organized to allow legibility in orientation, while applying a clear hierarchy from the main distribution lobby. At the levels of the specialized wards or departments, the interior circulations benefit from rest spaces, opened towards the outside of the building, thus cancelling the effect of a dark closed hallway.
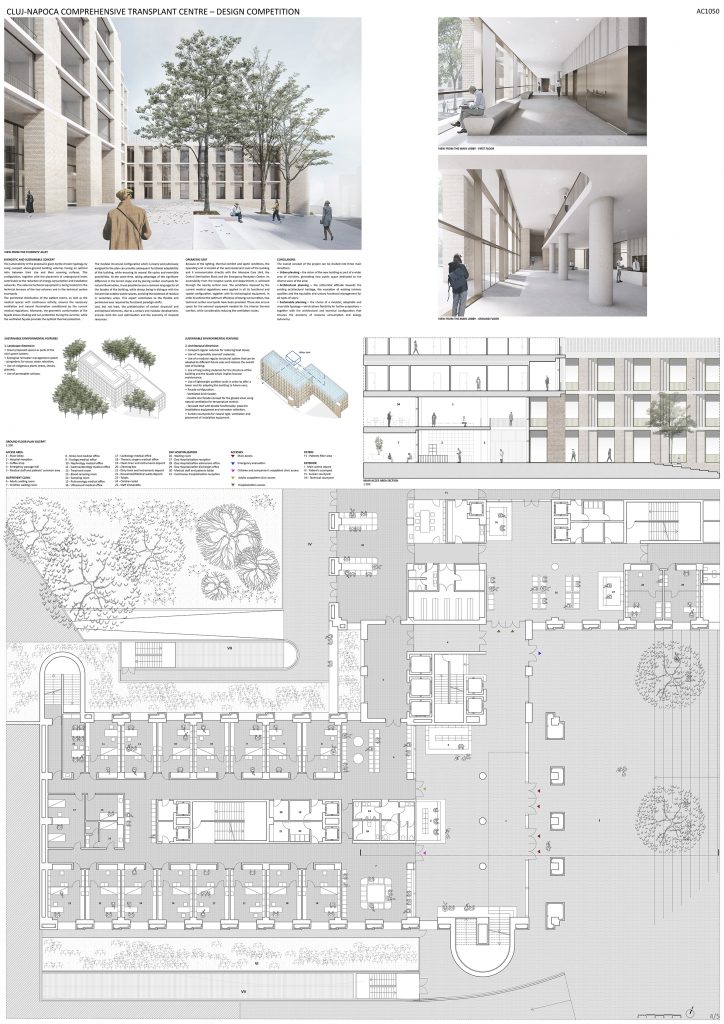
OPERATING UNIT
Because of the lighting, thermal comfort and septic conditions, the operating unit is located at the semi-basement level of the building and it communicates directly with the Intensive Care Unit, the Central Sterilization Block and the Emergency Reception Centre. Its accessibility from the hospital wards and departments is achieved through the nearby central core. The conditions imposed by the current medical regulations were applied in all its functional and spatial configuration, together with its technological equipment. In order to achieve the optimum efficiency of energy consumption, two technical sunken courtyards have been provided. These also ensure space for the external equipment needed for the interior thermal comfort, while considerably reducing the ventilation routes.
ENERGETIC AND SUSTAINABLE CONCEPT
The sustainability of the proposal is given by the chosen typology, by using compact above-ground building volumes having an optimal ratio between their size and their covering surfaces. This configuration, together with the placement of underground levels contributes to the reduction of energy consumption and installation networks. The external technical equipment is being located on the technical terraces of the two volumes and in the technical sunken courtyards.
The perimetral distribution of the patient rooms, as well as the medical spaces with continuous activity, ensures the necessary ventilation and natural illumination conditioned by the current medical regulations. Moreover, the geometric conformation of the façade allows shading and sun protection during the summer, while the ventilated façade provides the optimal thermal protection.
The modular structural configuration which is clearly and judiciously assigned to the plan can provide subsequent functional adaptability of the building, while ensuring its several life cycles and reversible possibilities. At the same time, taking advantage of the significant difference in the terrain slope and by placing sunken courtyards for natural illumination, it was possible to use a common language for all the facades of the building, while always being in dialogue with the hierarchical outdoor public spaces, avoiding the existence of residual or secondary areas. This aspect contributes to the flexible and permissive uses required by functional paradigm shifts.
Last, but not least, the prefabrication of certain structural and architectural elements, due to a unitary and modular development, ensures both the cost optimization and the economy of invested resources.
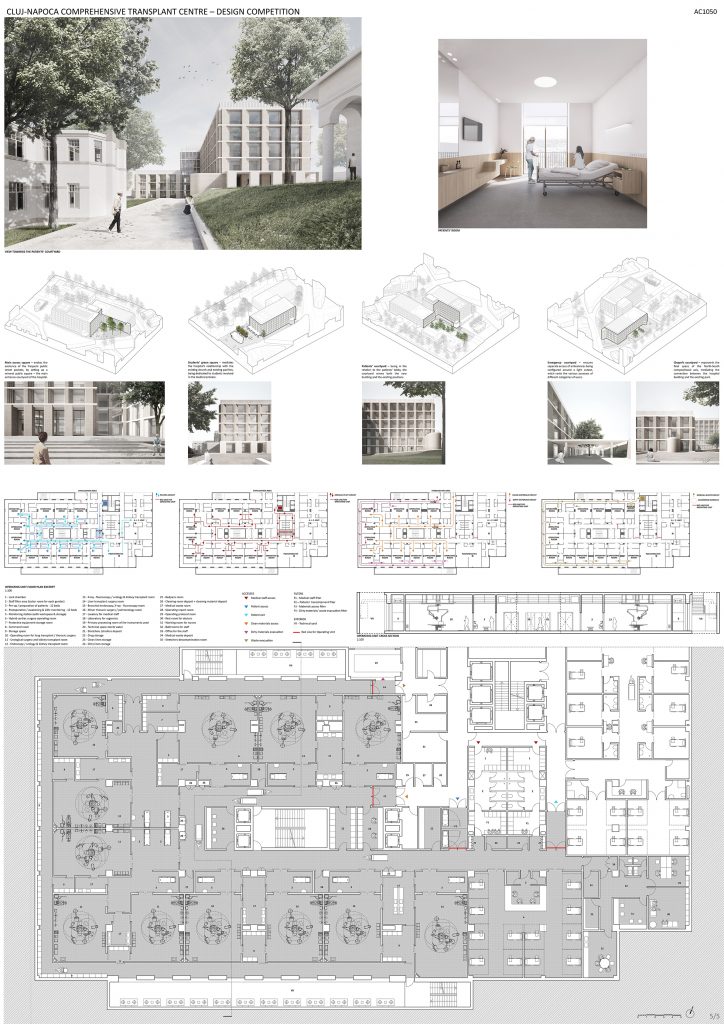
CONCLUSIONS
The overall concept of the project can be divided into three main directions:
- Urban planning – the vision of the new building as part of a wider area of vicinities, generating new public space dedicated to the diverse users of the area;
- Architectural planning – the referential attitude towards the existing architectural heritage, the evocation of existing intrinsic qualities and the equitable and unitary functional management for all types of users;
- Sustainable planning – the choice of a modular, adaptable and reversible typology – which allows flexibility for further projections – together with the architectural and technical configuration that ensures the economy of resource consumption and energy autonomy.











