79 – MO7823 – PINEARQ S.L.P. & DICO SI TIGANAS BIROU DE PROIECTARE S.R.L
Main author: Arh. Alberto de Pineda Álvarez
Coauthors: arh. Jenica Craiu, arh. Alexandra Demetriu, arh. Serban Tiganas, arh. Alexandrina Kiss
Architecture collaborators: arh. Giovanna Pomo, arh. Bogdan Dragomir, arh. Maria Buiga
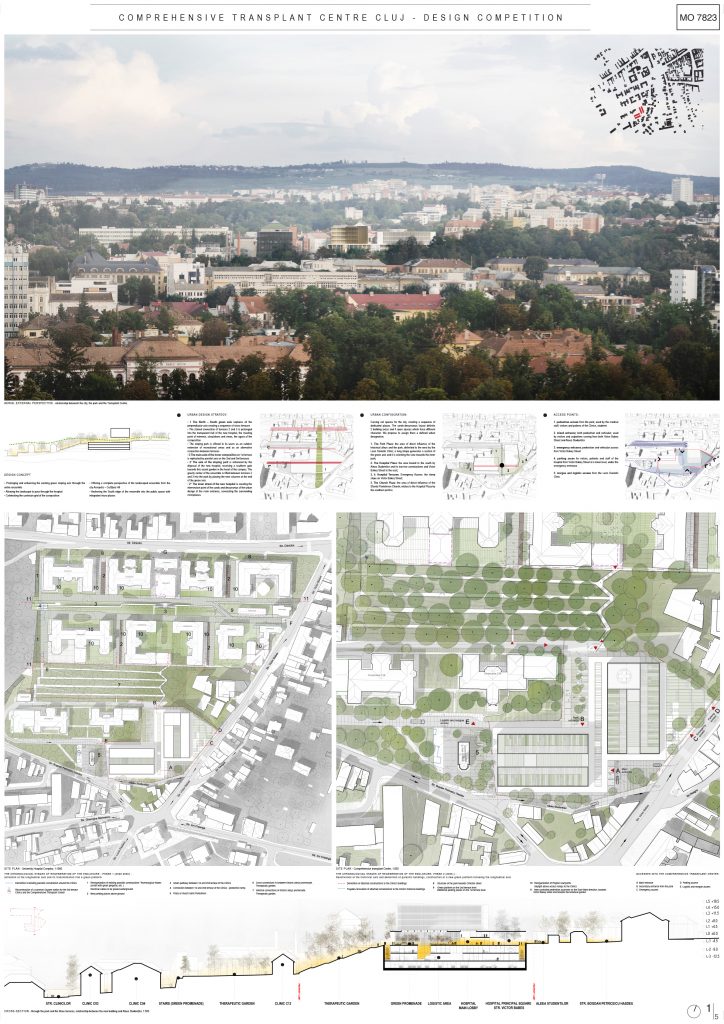
PANOU 1
DESIGN CONCEPT
- Prolonging and enhancing the existing green sloping axis through the entire ensemble
- Allowing the landscape to pass through the hospital
- Celebrating the cartesian grid of the composition
- Offering a complete perspective of the landscaped ensemble from the city Acropolis – Cetățuia Hill
- Anchoring the South edge of the ensemble into the public space with integrated micro places
URBAN DESIGN STRATEGY:
- 1 The North – South green axis captures all the perpendicular axis creating a sequence of micro terraces
- The staired connection of terraces 2 and 3 is prolonged into the transparent hall of the new hospital, the meeting point of interests, circulations and views, the agora of the composition
- The sloping park is offered to its users as an outdoor extension of recreational areas and as an alternative connection between terraces
- 2 The main axis of the lower composition on 1st terrace is replicated by parallel axis on the 2nd and 3rd terraces
- 2’ The axis of the sloping park is enhanced by the disposal of the new hospital, receiving a southern gate towards this secret garden in the heart of the campus. The gravity center of the ensemble is lifted between terraces 2 and 3 into the park by placing the new volumes at the end of the green axis
- 2” The inner street of the new hospital is creating the intersection point of the cardo and decumanus of the urban design at the main entrance, connecting the surrounding micro places
URBAN CONFIGURATION:
Carving out spaces for the city, creating a sequence of dedicated plazas. The cardo-decumanus layout delimits 2 building areas and 4 open spaces which have different character. We propose to assign them a defined urban designation:
- The Park Plaza: the area of direct influence of the historical alleys and the park; delimited to the west by the Leon Daniello Clinic; a long shape generates a section of the green axis and it is orienting the view towards the inner park;
- The Hospital Plaza: the area bound to the south by Aleea Studentilor and its low-rise constructions and Victor Babeș Street to the east;
- – 4. Hospital Terraces, Emergency Access: the steep slope on Victor Babeș Street;
- The Church Plaza: the area of direct influence of the Sfantul Pantelimon Church; relates to the Hospital Plaza by the southern portico
ACCESS POINTS:
- pedestrian access from the park; used by the medical staff, visitors and patiens of the Clinics, students
- mixed entrance; both pedestrian and vehicular; used by visitors and outpatiens coming from both Victor Babeș Street and Aleea Studentilor
- emergency entrance; pedestrian and vehicular access from Victor Babeș Street
- parking access for visitors, patients and staff of the hospital from Victor Babeș Street at a lower level, under the emergency entrance
- morgue and logistic access from the Leon Daniello Clinic
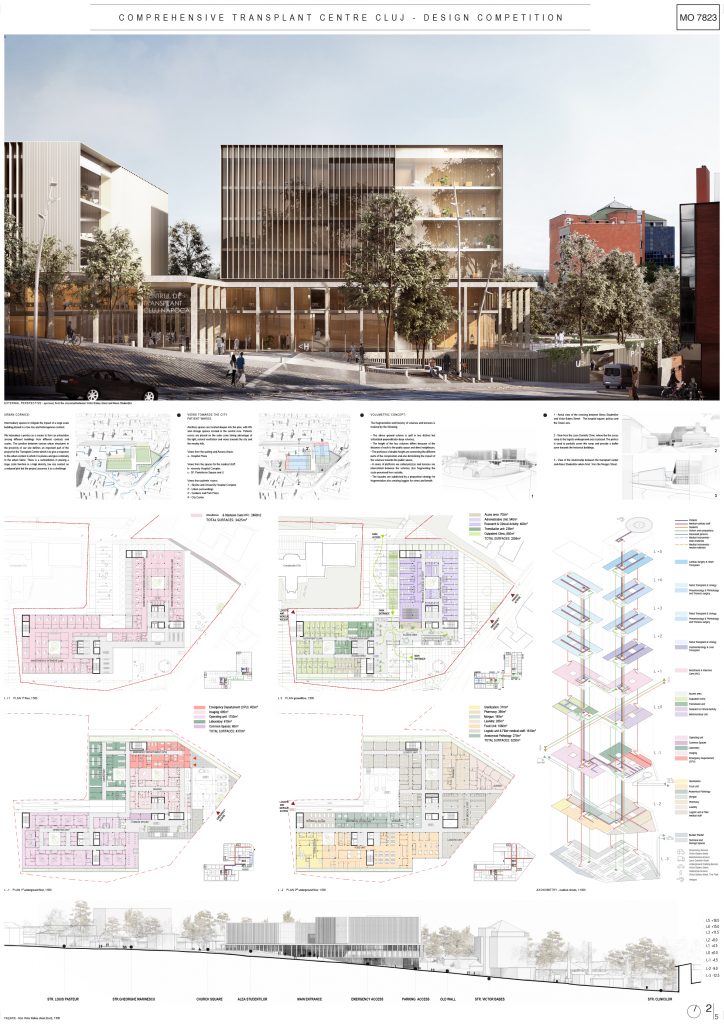
PANOU 2
URBAN CORNICE:
Intermediary spaces to mitigate the impact of a large scale building placed in a low rise and heterogeneous context.
We introduce a portico as a means to form an articulation among different buildings from different contexts and scales. The junction between various urban structures in the proximity of our site defines an important part of the project for the Transplant Center which is to give a response to the urban context in which it is places and give continuity to the urban fabric. There is a contradiction in placing a large scale function in a high density, low rise context on a reduced plot but the project assumes it as a challenge.
VIEWS TOWARDS THE CITY
PATIENT WARDS:
Ancillary spaces are located deeper into the plan, with lifts and storage spaces located in the central core. Patients rooms are placed on the outer zone taking advantage of the light, natural ventilation and views towards the city and the nearby hills.
VOLUMETRIC CONCEPT:
The fragmentation and hierarchy of volumes and terraces is realized by the following:
- The above ground volume is split in two distinct but articulated perpendicular deep volumes;
- The height of the two volumes differs because of the distance of each to the public space and direct neighbors;
- The porticoes of double height are connecting the different parts of the composition and also diminishing the impact of the volumes towards the public space;
- A series of platforms we called plazas and terraces are intercalated between the volumes also fragmenting the scale perceived from outside;
- The facades are subdivides by a proportional strategy for fragmentation also creating loggias for views and breath.
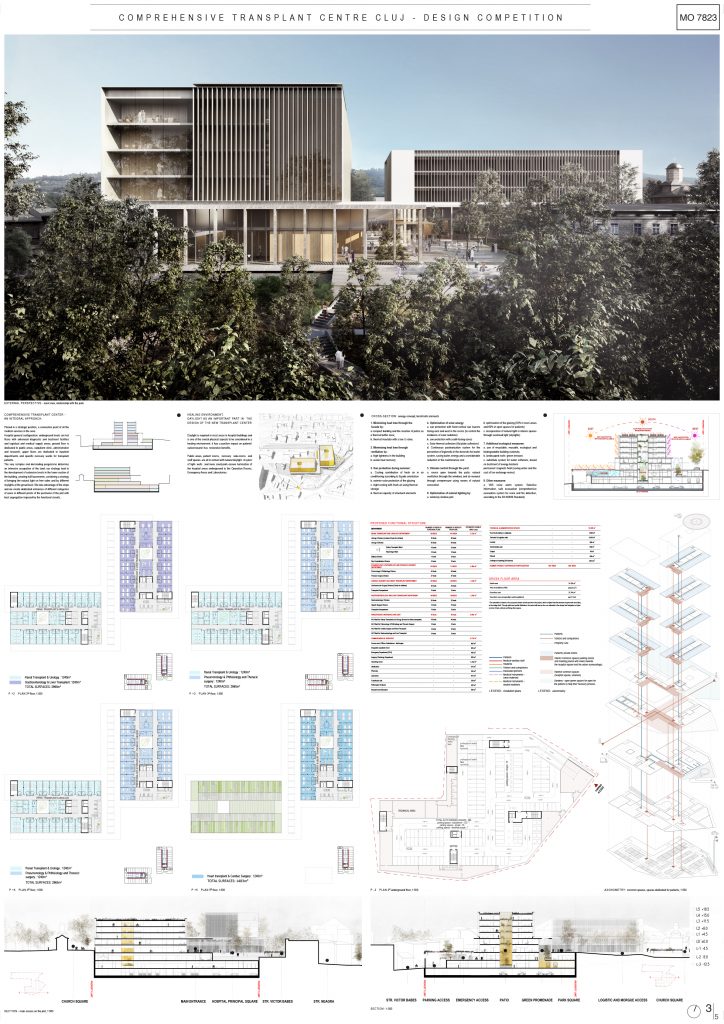
PANOU 3
COMPREHENSIVE TRANSPLANT CENTER –
AN INTEGRAL APPROACH:
Placed in a strategic position, a connection point of all the medical services in the area.
Hospital general configuration: underground levels are hot floors with advanced diagnostic and treatment facilities and logistical and medical supply areas; ground floor is dedicated to public areas, outpatient clinic, administration and research, upper floors are dedicated to inpatient departments and specific recovery wards for transplant patients.
The very complex and demanding programme determines an intensive occupation of the land; our strategy lead to the development of extensive levels in the lower section of the building, creating half basements, combining a strategy of bringing the natural light on free sides and by different skylights at the ground level. We take advantage of the slope and we create dedicated entrances of different categories of users in different points of the perimeter of the plot with best segregation imposed by the functional circuits.
HEALING ENVIRONMENT.
DAYLIGHT AS AN IMPORTANT PART IN THE DESIGN OF THE NEW TRANSPLANT CENTER
Daylight is required in most areas in hospital buildings and is one of the crucial physical aspects to be considered in a healing environment: it has a positive impact on patients’ outcomes and has restorative benefits.
Public areas, patient rooms, recovery side-rooms and staff spaces are all in contact with natural daylight. A system of light- wells and inner courtyards ensure illumination of the hospital areas underground to the Operation Rooms, Emergency Areas and Laboratories.
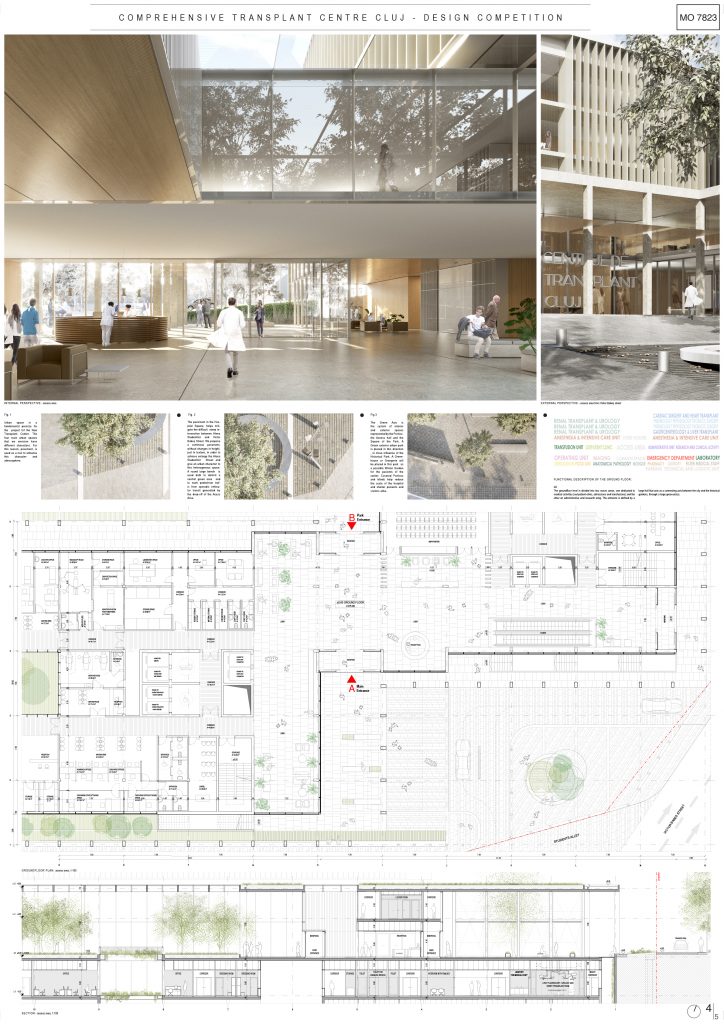
PANOU 4
Functional description of the Ground floor:
- L0
The ground floor level is divided into two macro areas, one dedicated to medical activities (out-patient-clinic, admissions and transfusions) and the other an administrative and research wing. The entrance is defined by a large hall that acts as a connecting axis between the city and the historical gardens, through a large green plaza.
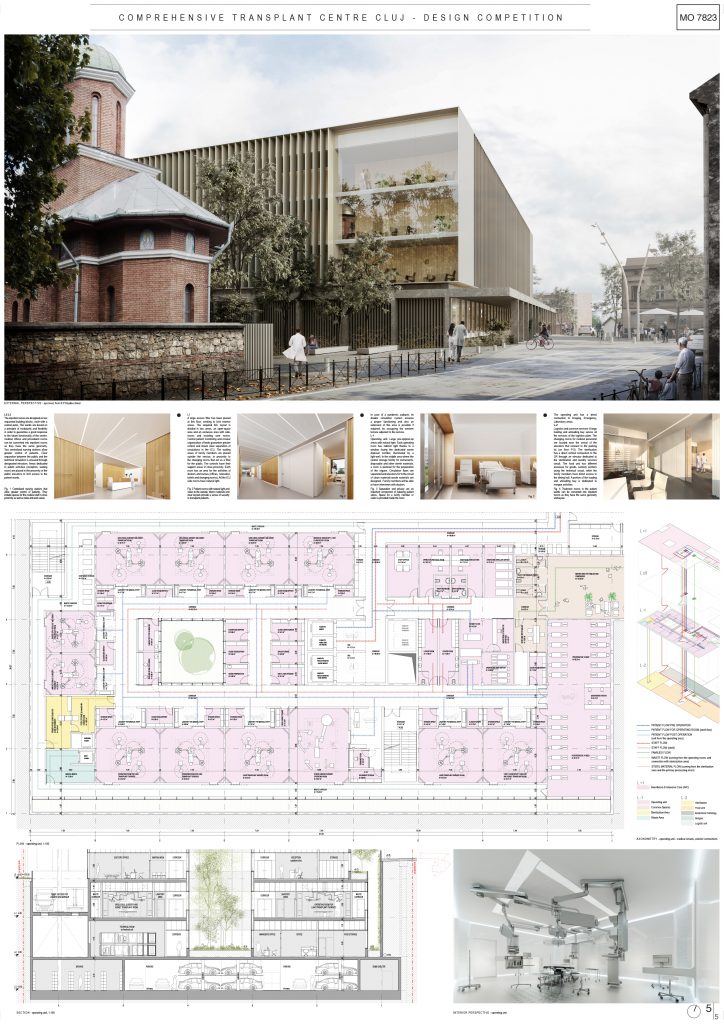
PANOU 5
- L2-L5
The inpatient areas are designed as two separated building blocks, each with a central patio, The wards are based on a principle of modularity and flexibility in order to guarantee a good response to the future functionality of the center: medical offices and procedural rooms can be converted into inpatient rooms as they have the same geometry. Two centralized nursing stations allow greater control of patients. Clear separation between the public and the technical circulation is ensured through designated elevators. Areas dedicated to public activities (reception, waiting room) are placed in the proximity of the public elevators to limit access to the patient wards.
- L1
A large access filter has been placed at this floor, seeking to limit exterior access. The required AIC layout is divided in two areas, an open-space area and an exclusive area with side-rooms and isolating care rooms. Central patient monitoring and circular organization of beds guarantee greater control and insure clear separation of circulations in the ICU. The waiting areas of family members are placed outside the service, in proximity to the changing rooms that act as a filter for the public. The controls have their support areas in close proximity. Each room has an area for the activities of doctors and nurses (offices, relaxation, toilets and changing rooms), All the ICU side rooms have natural light.
In case of a pandemic outburst, its double circulation system ensures a proper functioning and also an extension of this area is possible if required, by occupying the western terrace adjacent to the service.
- L-1
Operating unit: Large pre-op/post-op areas with natural light. Each operating room has indirect light thanks to a window facing the dedicated waste disposal corridor, illuminated by a light-well. In the middle area where the central storage facility for instruments, disposable and other sterile materials, a room is planned for the preparation of the organs. Circulation flows are separated and elevators for to the circuit of clean materials-waste materials are designed. Family members will be able to have interviews with doctors.
The operating unit has a direct connection to Imaging, Emergency, Laboratory areas.
- L-2:
Logistics and common services: A large loading and unloading bay serves all the services of the logistics plant. The changing rooms for medical personnel are located near the arrival of the elevators that connect to the parking lot (on floor P-3). The sterilization has a direct vertical connection to the OR through an elevator dedicated to the sterilization and laundry services circuit. The food unit has different accesses for goods, sanitary workers using the technical circuit, while the family members have direct access to the dining hall. A portion of the loading and unloading bay is dedicated to morgue activities.











