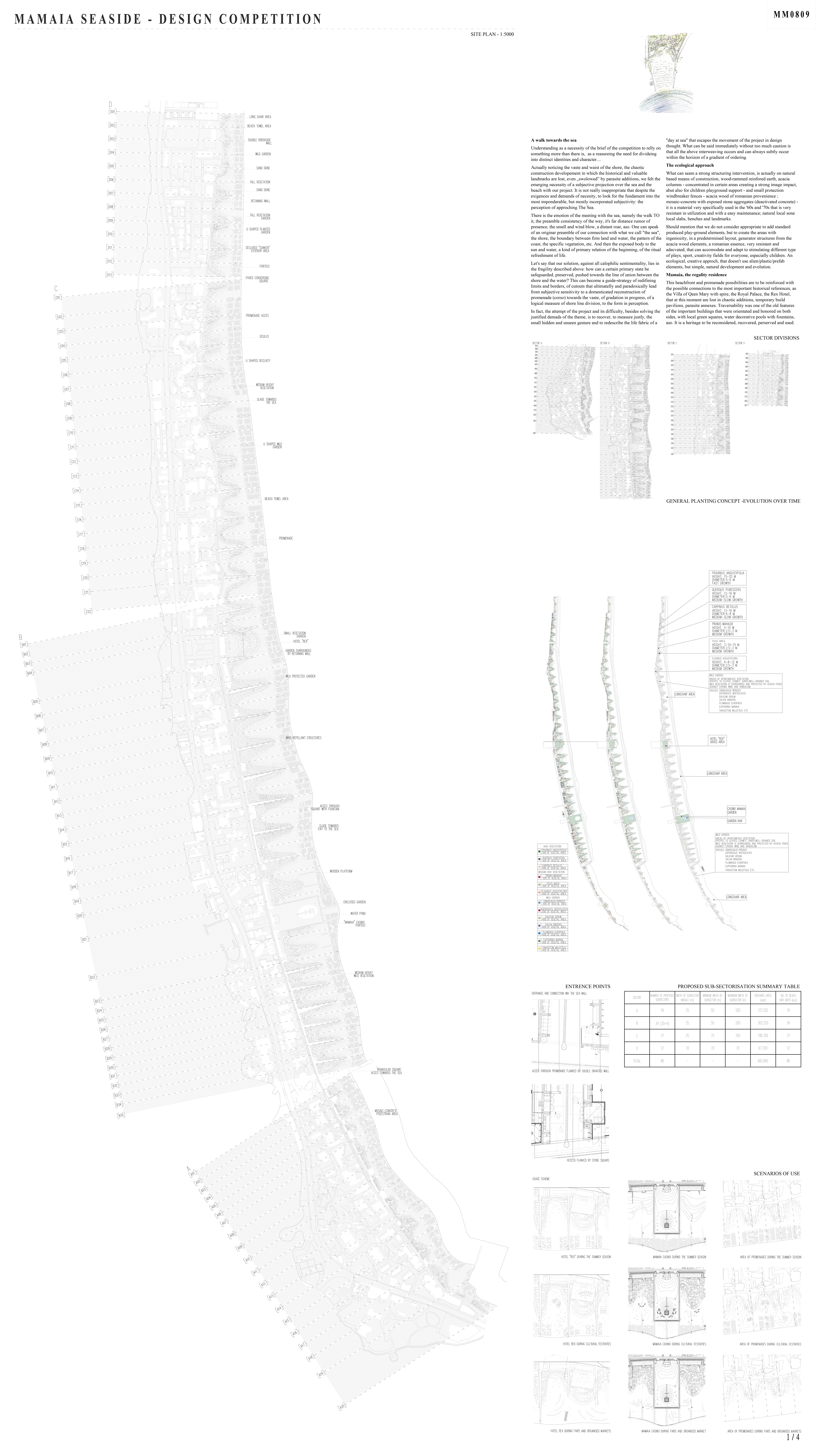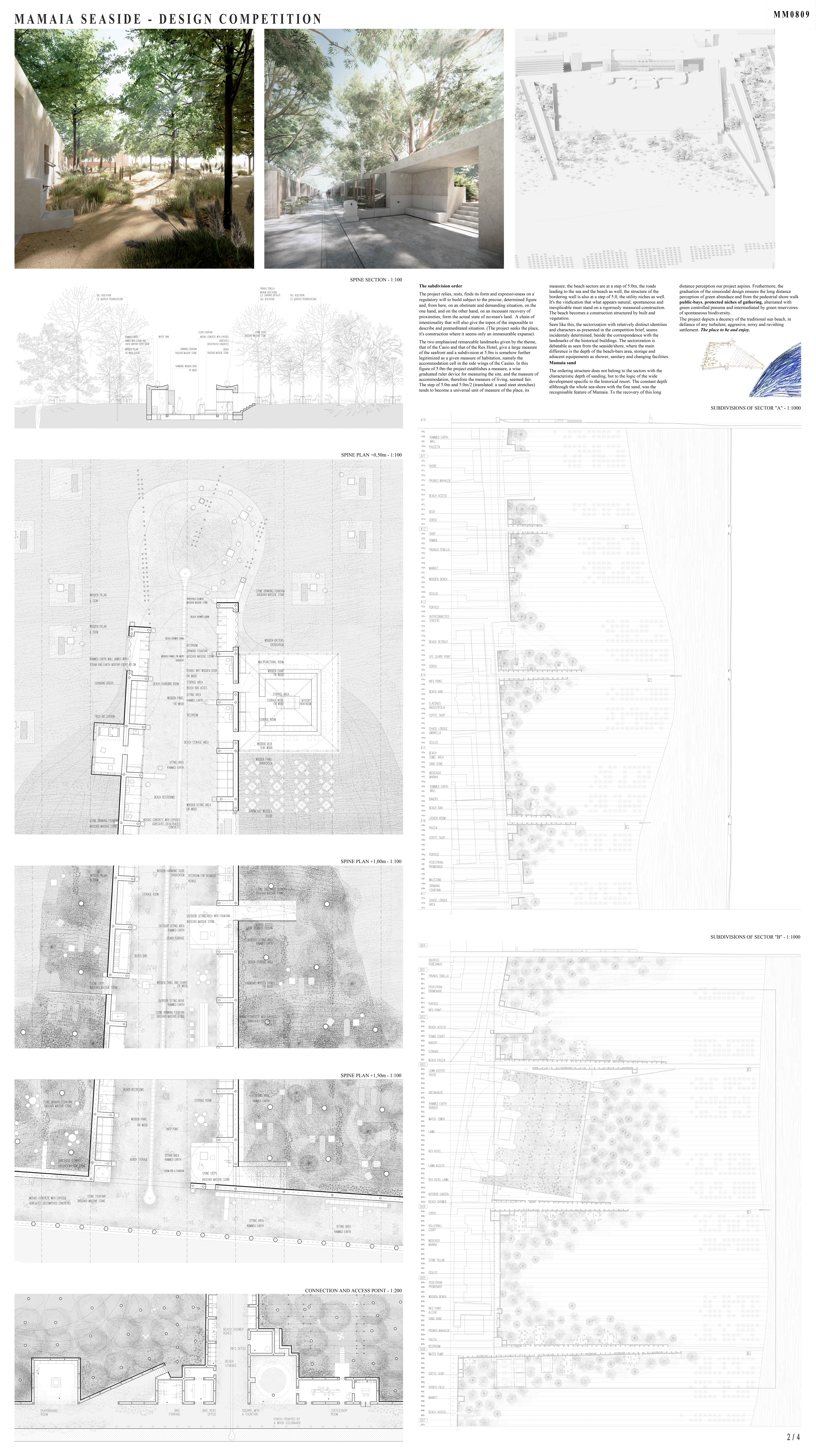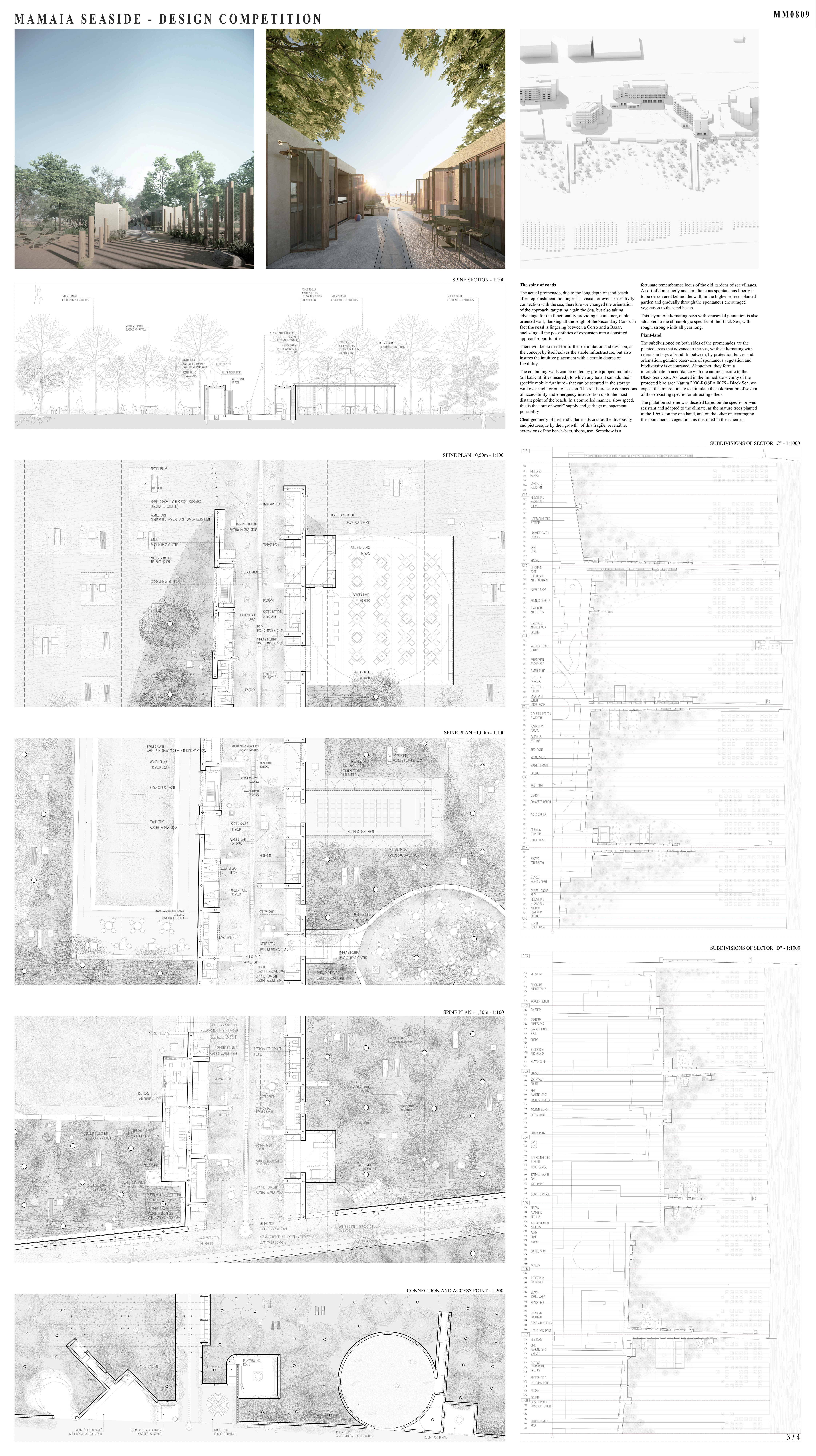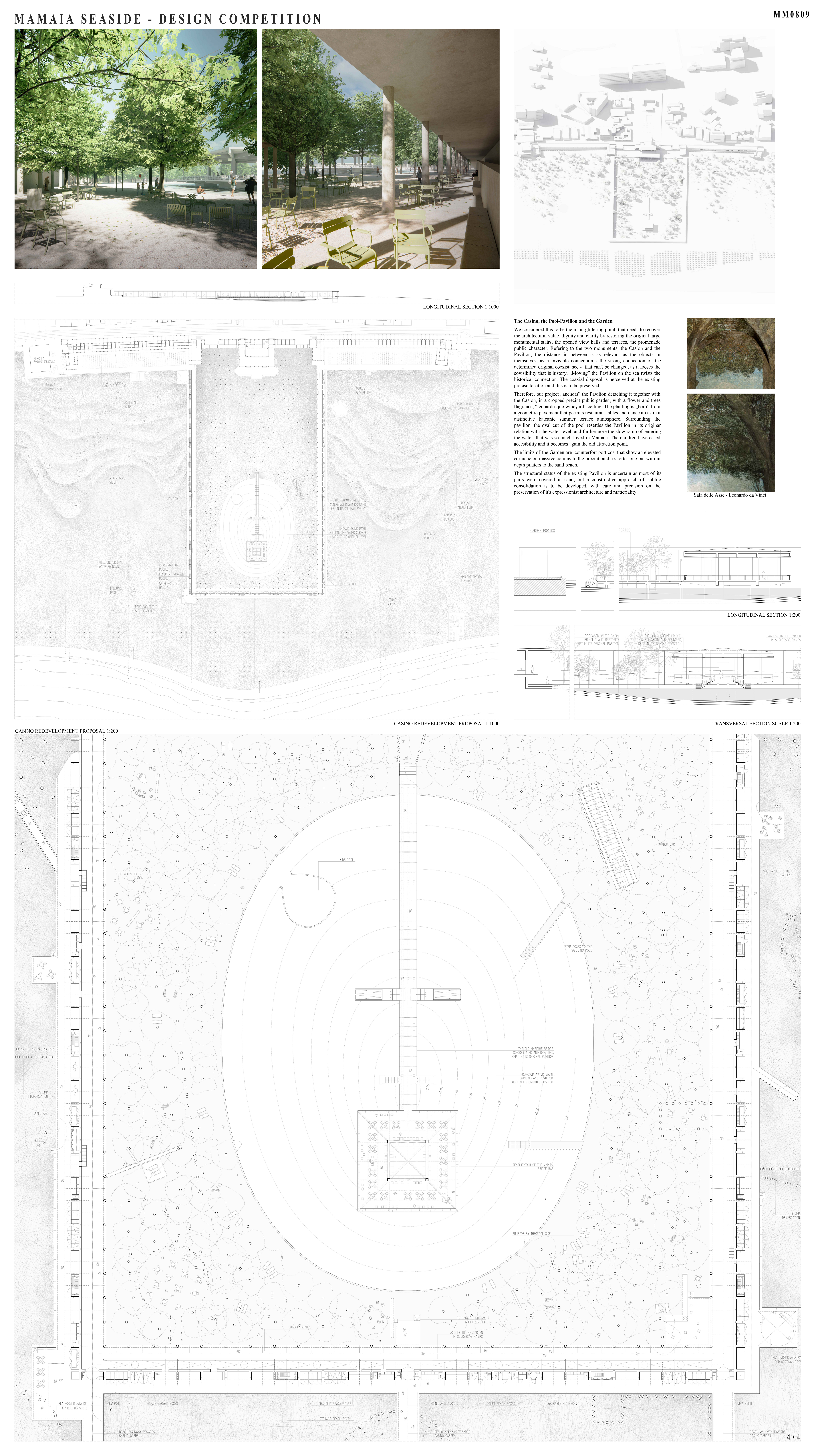104 – MM0809 – STARH – ARHITECTURĂ, CONSTRUCȚII, DESIGN SRL
Main Author: Maria-Iulia Stanciu, Florian Stanciu
Co-authors: Adelina Marin, Andrei Dobriță, Andrei Ivănuș, Tudor Stănilă, Radu Măldărescu, Cristina Ciobanu, Alexandra Stanciu, Tudor Lulciuc, Octavian Bârsan, Sebastian Ciulei, David Mihai, Diana Iordache
Specialty collaborators: landscape architect Nicolas Triboi

A walk towards the sea
Understanding as a necessity of the brief of the competition to rely on something more than there is, as a reassuring the need for dividing into distinct identities and character….
Actually noticing the vaste and waist of the shore, the chaotic construction development in which the historical and valuable landmarks are lost, even „swalowed” by parasite additions, we felt the emerging necessity of a subjective projection over the sea and the beach with our project. It is not really inappropriate that despite the exigencies and demands of necessity, to look for the fundament into the most imponderable, but mostly incorporated subjectivity: the perception of approaching The Sea.
There is the emotion of the meeting with the sea, namely the walk TO it, the preamble consistency of the way, it’s far distance rumor of presence, the smell and wind blow, a distant roar, aso. One can speak of an originar preamble of our connection with what we call “the sea”, the shore, the boundary between firm land and water, the pattern of the coast, the specific vegetation, etc. And then the exposed body to the sun and water, a kind of primary relation of the beginning, of the ritual refreshment of life.
Let’s say that our solution, against all calophilic sentimentality, lies in the fragility described above: how can a certain primary state be safeguarded, preserved, pushed towards the line of union between the shore and the water? This can become a guide-strategy of redefining limits and borders, of cutouts that ultimately and paradoxically lead from subjective sensitivity to a domesticated reconstruction of promenade (corso) towards the vaste, of gradation in progress, of a logical measure of shore line division, to the form in perception.
In fact, the attempt of the project and its difficulty, besides solving the justified demands of the theme, is to recover, to measure justly, the small hidden and unseen gesture and to redescriere the life fabric of a “day at sea” that escapes the movement of the project in design thought. What can be said immediately without too much caution is that all the above interweaving occurs and can always subtly occur within the horizon of a gradient of ordering.
The subdivision order
The project relies, rests, finds its form and expressiveness on a regulatory will to build subject to the precise, determined figure and, from here, on an obstinate and demanding situation, on the one hand, and on the other hand, on an incessant recovery of proximities, form the actual state of no-man’s land. A chain of intentionality that will also give the topos of the impossible to describe and premeditated situation. (The project seeks the place, it’s construction where it seems only an immensurable expanse).
The two emphasized remarkable landmarks given by the theme, that of the Casio and that of the Rex Hotel, give a large measure of the seafront and a subdivision at 5.0m is somehow further legitimized as a given measure of habitation, namely the accommodation cell in the side wings of the Casino. In this figure of 5.0m the project establishes a measure, a wise graduated ruler device for measuring the site, and the measure of accommodation, therefore the measure of living, seemed fair. The step of 5.0m and 5.0m/2 (translated: a sand street stretches) tends to become a universal unit of measure of the place, its measure; the beach sectors are at a step of 5.0m, the roads leading to the sea and the beach as well, the structure of the bordering wall is also at a step of 5.0, the utility niches as well. It’s the vindication that what appears natural, spontaneous and inexplicable must stand on a rigorously measured construction. The beach becomes a construction structured by built and vegetation.
Seen like this, the sectorization with relatively distinct identities and characters as presented in the competition brief, seams incidentally determined, beside the correspondence with the landmarks of the historical buildings. The sectorization is debatable as seen from the seaside/shore, where the main difference is the depth of the beach-bars area, storage and adiacent equipment as shower, sanitary and changing facilities.

Mamaia sand
The ordering structure does not belong to the sectors with the characteristic depth of sanding, but to the logic of the wide development specific to the historical resort. The constant depth although the whole sea-shore with the fine sand, was the recognizable feature of Mamaia. To the recovery of this long distance perception our project aspires. Furthermore, the graduation of the sinusoidal design ensures the long distance perception of green abundance and from the pedestrian shore walk public-bays, protected niches of gathering, alternated with green controlled pneuma and intermediated by green reservoirs of spontaneous biodiversity.
The project depicts a decency of the traditional sun beach, in defiance of any turbulent, aggressive, noisy and ravishing settlement. The place to be and enjoy.
The spine of roads
The actual promenade, due to the long depth of sand beach after replenishment, no longer has visual, or even sensitivity connection with the sea, therefore we changed the orientation of the approach, targeting again the Sea, but also taking advantage for the functionality providing a container, duble oriented wall, flanking all the length of the Secondary Corso. In fact the road is lingering between a Corso and a Bazar, enclosing all the possibilities of expansion into a densified approach-opportunities.
There will be no need for further delimitation and division, as the concept by itself solves the stable infrastructure, but also insures the intuitive placement with a certain degree of flexibility.
The containing-walls can be rented by pre-equipped modules (all basic utilities insured), to which any tenant can add their specific mobile furniture – that can be secured in the storage wall over night or out of season. The roads are safe connections of accessibility and emergency intervention up to the most distant point of the beach. In a controlled manner, slow speed, this is the “out-of-work” supply and garbage management possibility.
Clear geometry of perpendicular roads creates the diversity and picturesque by the „growth” of this fragile, reversible, extensions of the beach-bars, shops. Somehow is a fortunate remembrance locus of the old gardens of sea villages. A sort of domesticity and simultaneous spontaneous liberty is to be discovered behind the wall, in the high-rise trees planted garden and gradually through the spontaneous encouraged vegetation to the sand beach.
This layout of alternating bays with sinusoidal plantation is also adapted to the climatologic specific of the Black Sea, with rough, strong winds all year long.

Plant-land
The subdivision on both sides of the promenades are the planted areas that advance to the sea, whilst alternating with retreats in bays of sand. In between, by protection fences and orientation, genuine reservoirs of spontaneous vegetation and biodiversity is encouraged. Altogether, they form a microclimate in accordance with the nature specific to the Black Sea coast. As located in the immediate vicinity of the protected bird area Natura 2000-ROSPA 0075 – Black Sea, we expect this microclimate to stimulate the colonization of several of those existing species, or attracting others.
The plantation scheme was decided based on the species proven resistant and adapted to the climate, as the mature trees planted in the 1960s, on the one hand, and on the other on encouraging the spontaneous vegetation, as illustrated in the schemes.
The Casino, the Pool-Pavilion and the Garden
We considered this to be the main glittering point, that needs to recover the architectural value, dignity and clarity by restoring the original large monumental stairs, the opened view halls and terraces, the promenade public character. Referring to the two monuments, the Casino and the Pavilion, the distance in between is as relevant as the objects in themselves, as a invisible connection – the strong connection of the determined original coexistence – that can’t be changed, as it looses the co-visibility that is history. „Moving” the Pavilion on the sea twists the historical connection. The coaxial disposal is perceived at the existing precise location and this is to be preserved.
Therefore, our project „anchors” the Pavilion detaching it together with the Casino, in a cropped precinct public garden, with a flower and trees flagrance, “leonardesque-wineyard” ceiling. The planting is „born” from a geometric pavement that permits restaurant tables and dance areas in a distinctive balcanic summer terrace atmosphere. Surrounding the pavilion, the oval cut of the pool resettles the Pavilion in its originar relation with the water level, and furthermore the slow ramp of entering the water, that was so much loved in Mamaia. The children have eased accessibility and it becomes again the old attraction point.
The limits of the Garden are counterfort porticos, that show an elevated corniche on massive columns to the precinct, and a shorter one but with in depth pilaters to the sand beach.
The structural status of the existing Pavilion is uncertain as most of its parts were covered in sand, but a constructive approach of subtile consolidation is to be developed, with care and precision on the preservation of it’s expressionist architecture and materiality.

The ecological approach
What can seam a strong structuring intervention, is actually on natural based means of construction, wood-rammed reinforced earth, acacia columns – concentrated in certain areas creating a strong image impact, abut also for children playground support – and small protection windbreaker fences – acacia wood of Romanian provenience; mosaic-concrete with exposed stone aggregates (deactivated concrete) – it is a material very specifically used in the ’60s and ‘70s that is very resistant in utilization and with a easy maintenance; natural local stone local slabs, benches and landmarks.
Should mention that we do not consider appropriate to add standard produced play-ground elements, but to create the areas with ingenuity, in a predetermined layout, generator structures from the acacia wood elements, a Romanian essence, very resistant and well adapted, that can accommodate and adapt to stimulating different type of plays, sport, creativity fields for everyone, especially children. An ecological, creative approach, that doesn’t use alien/plastic/prefab elements, but simple, natural development and evolution.
Mamaia, the regality residence
This beachfront and promenade possibilities are to be reinforced with the possible connections to the most important historical references, as the Villa of Queen Mary with spire, the Royal Palace, the Rex Hotel, that at this moment are lost in chaotic additions, temporary build pavilions, parasite annexes. Traversability was one of the old features of the important buildings that were orientated and honored on both sides, with local green squares, water decorative pools with fountains, aso. It is a heritage to be reconsidered, recovered, perserved and used.











