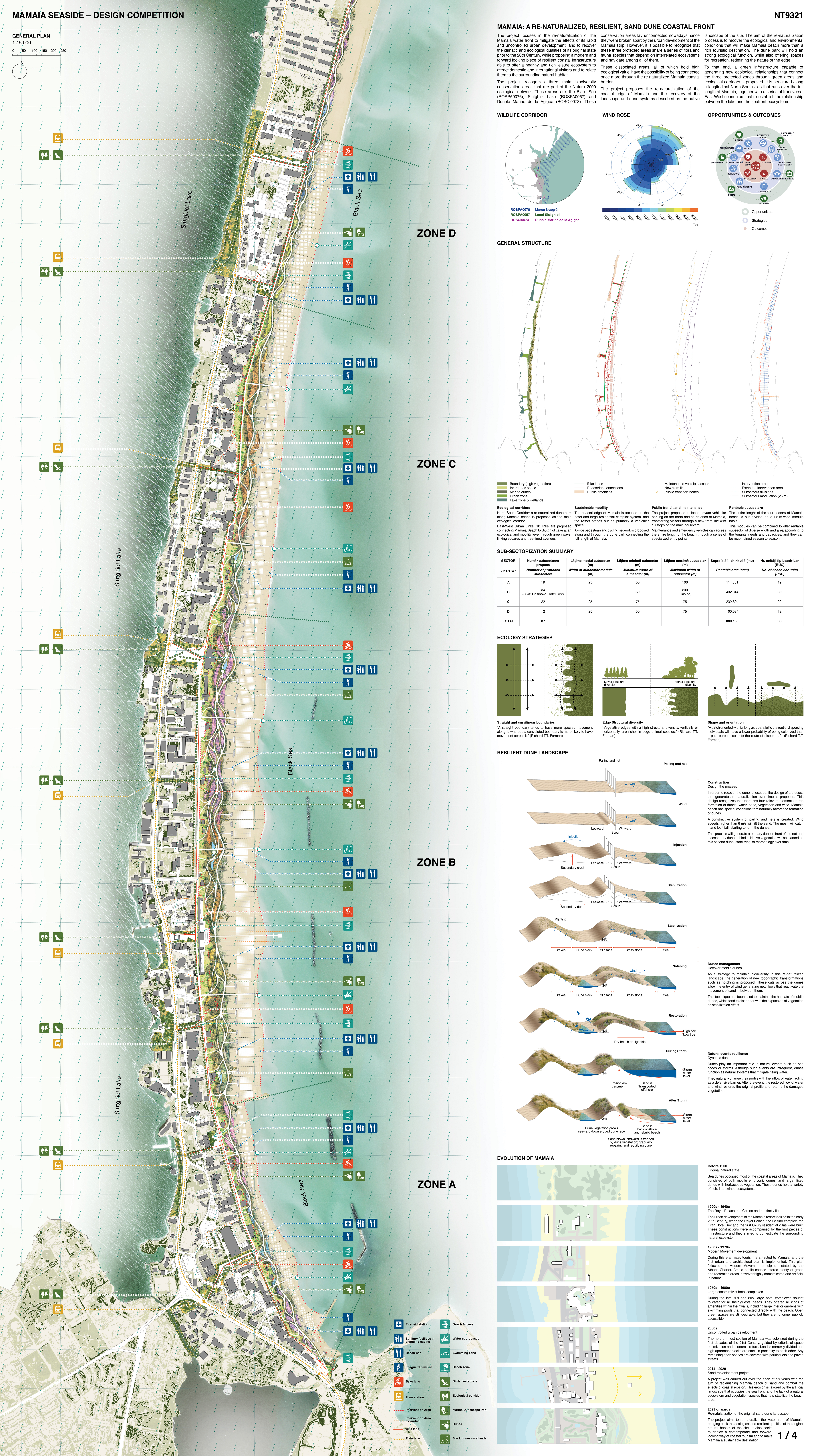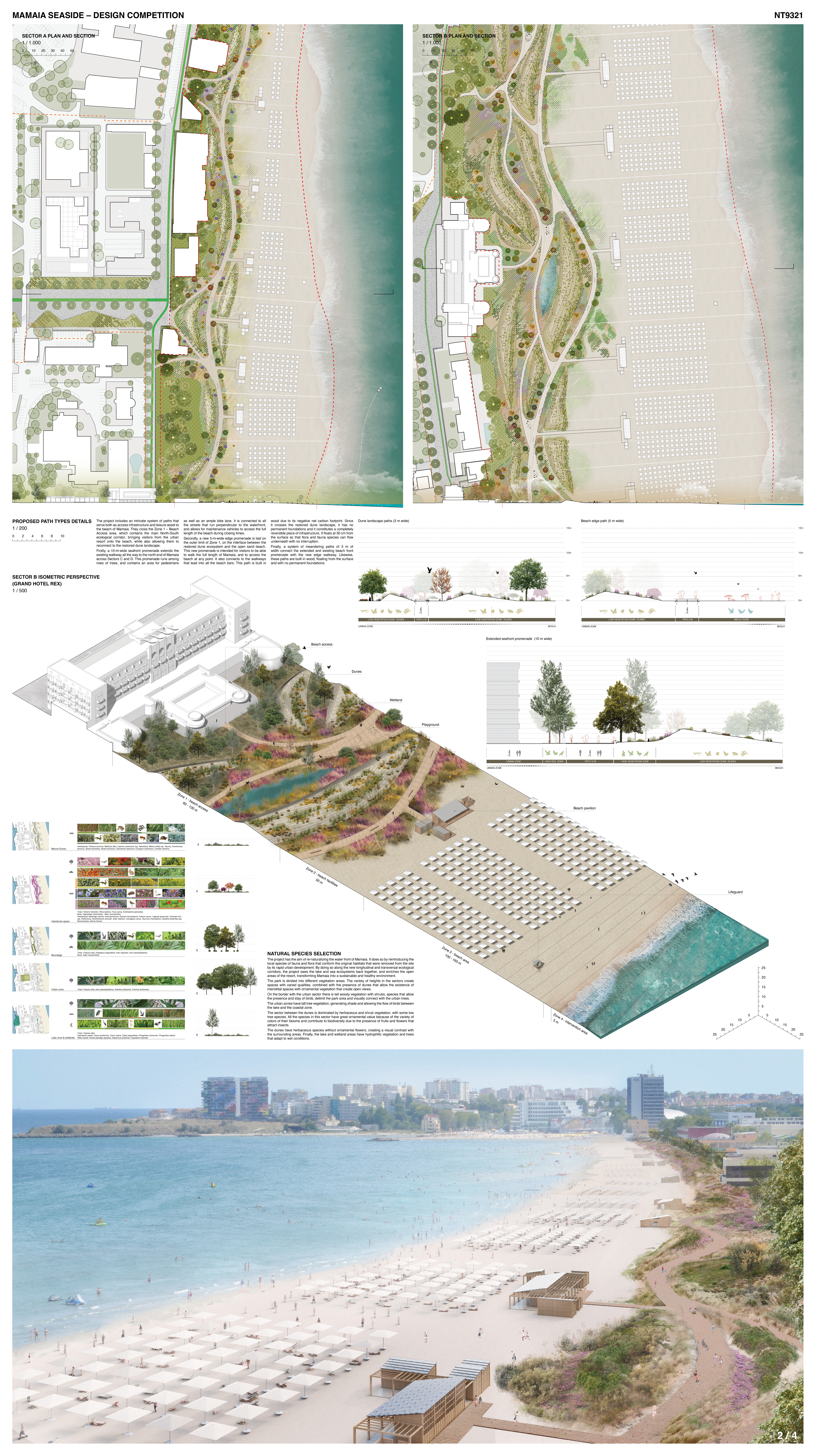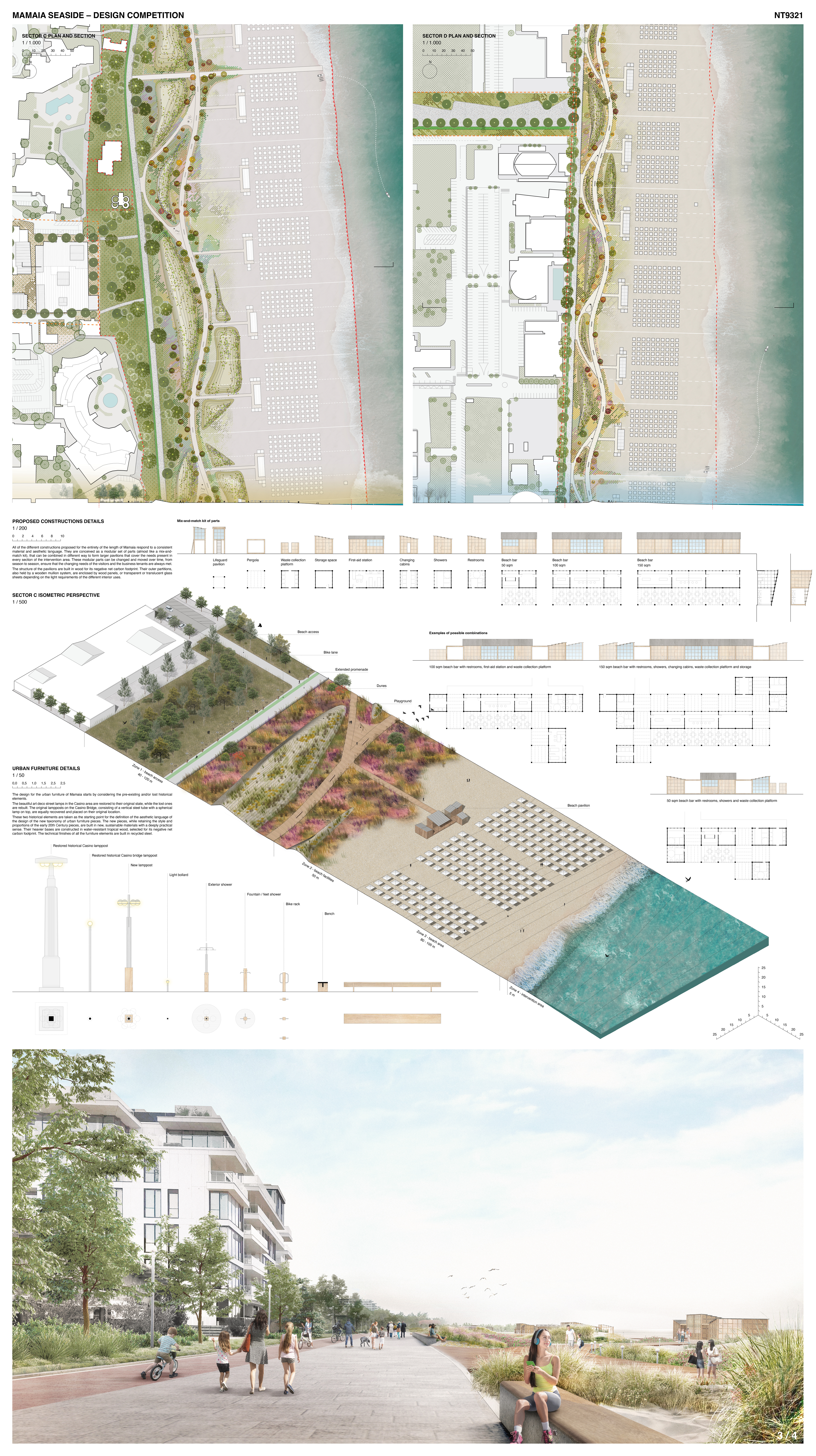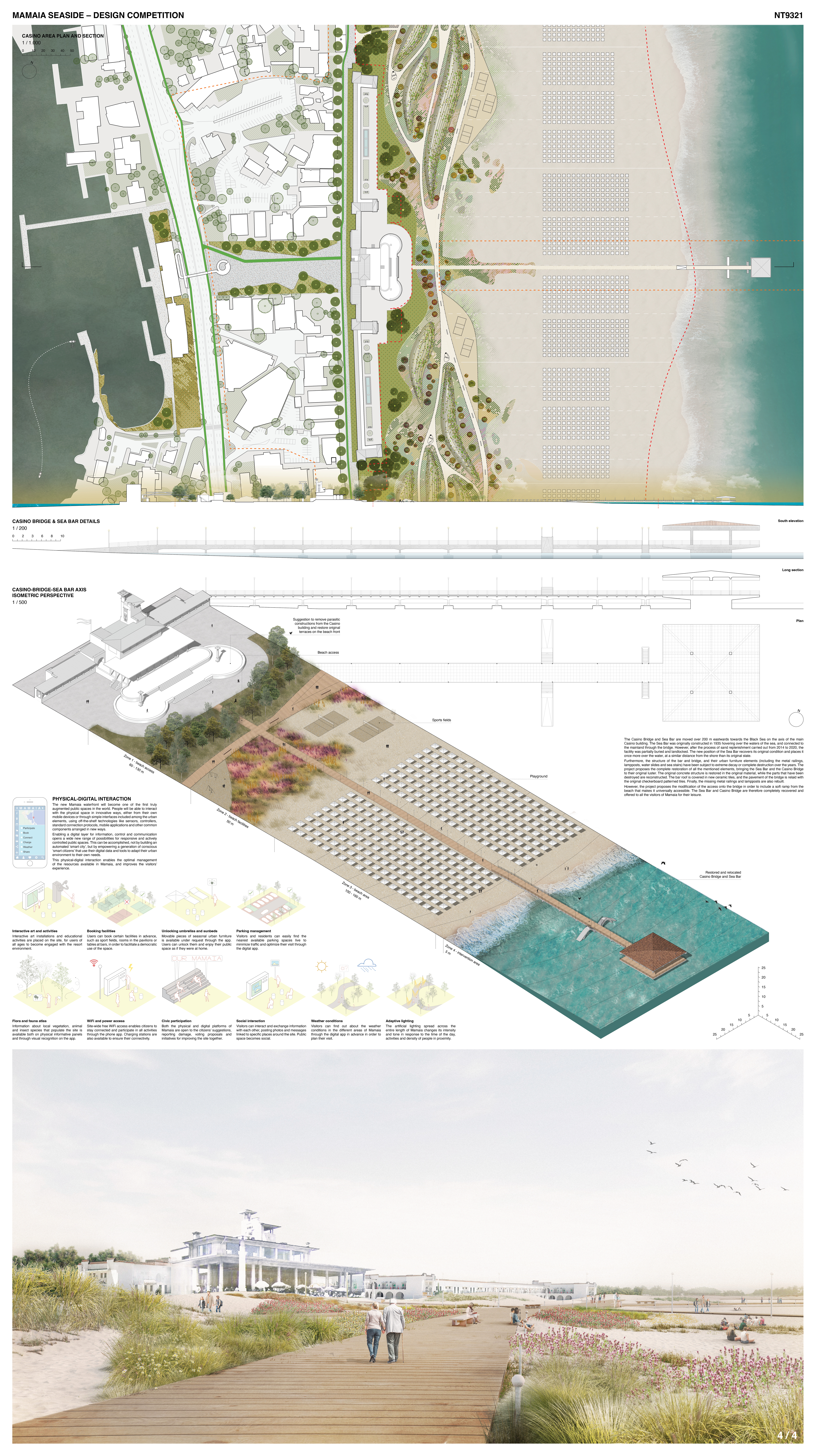107 – NT9321 – PRÁCTICA ARQUITECTURA Y URBANISMO SLP
Main Author: PRÁCTICA ARQUITECTURA Y URBANISMO S.L.P. (Jaime Daroca, José Mayoral & José Ramón Sierra)
Architectural collaborators: Raul Brito, Sarah Aillón, Benjamin Santander, Blanca Amorós, Costan Svinti

MAMAIA: A RE-NATURALIZED, RESILIENT, SAND DUNE COASTAL FRONT
The project focuses in the re-naturalization of the Mamaia water front to mitigate the effects of its rapid and uncontrolled urban development, and to recover the climatic and ecological qualities of its original state prior to the 20th Century, while proposing a modern and forward-looking piece of resilient coastal infrastructure able to offer a healthy and rich leisure ecosystem to attract domestic and international visitors and to relate them to the surrounding natural habitat.
The project recognizes three main biodiversity conservation areas that are part of the Natura 2000 ecological network. These areas are: the Black Sea (ROSPA0076), Siutghiol Lake (ROSPA0057) and Dunele Marine de la Agigea (ROSCI0073). These conservation areas lay unconnected nowadays, since they were broken apart by the urban development of the Mamaia strip. However, it is possible to recognize that these three protected areas share a series of flora and fauna species that depend on interrelated ecosystems and navigate among all of them.
These dissociated areas, all of which hold high ecological value, have the possibility of being connected once more through the re-naturalized Mamaia coastal border.
The project proposes the re-naturalization of the coastal edge of Mamaia and the recovery of the landscape and dune systems described as the native landscape of the site. The aim of the re-naturalization process is to recover the ecological and environmental conditions that will make Mamaia beach more than a rich touristic destination. The dune park will hold a strong ecological function, while also offering spaces for recreation, redefining the nature of the edge.
To that end, a green infrastructure capable of generating new ecological relationships that connect the three protected zones through green areas and ecological corridors is proposed. It is structured along a longitudinal North-South axis that runs over the full length of Mamaia, together with a series of transversal East-West connectors that re-establish the relationship between the lake and the seafront ecosystems.

GENERAL STRUCTURE
Ecological corridors
North-South Corridor: a re-naturalized dune park along Mamaia beach is proposed as the main ecological corridor.
East-West Urban Links: 10 links are proposed connecting Mamaia Beach to Siutghiol Lake at an ecological and mobility level through green ways, linking squares and tree-lined avenues.
Sustainable mobility
The coastal edge of Mamaia is focused on the hotel and large residential complex system, and the resort stands out as primarily a vehicular space.
A wide pedestrian and cycling network is proposed along and through the dune park connecting the full length of Mamaia.
Public transit and maintenance
The project proposes to focus private vehicular parking on the north and south ends of Mamaia, transferring visitors through a new tram line with 10 stops on the main boulevard.
Maintenance and emergency vehicles can access the entire length of the beach through a series of specialized entry points.
Rentable subsectors
The entire length of the four sectors of Mamaia beach is sub-divided on a 25-m-wide module basis.
These modules can be combined to offer rentable subsector of diverse width and area according to the tenants’ needs and capacities, and they can be recombined season to season.
ECOLOGY STRATEGIES
Straight and curvilinear boundaries
“A straight boundary tends to have more species movement along it, whereas a convoluted boundary is more likely to have movement across it.” (Richard T.T. Forman).
Edge Structural diversity
“Vegetative edges with a high structural diversity, vertically or horizontally, are richer in edge animal species.” (Richard T.T. Forman).
Shape and orientation
“A patch oriented with its long axis parallel to the rout of dispersing individuals will have a lower probability of being colonized than a path perpendicular to the route of dispersers” (Richard T.T. Forman).
RESILIENT DUNE LANDSCAPE
Construction
Design the process
In order to recover the dune landscape, the design of a process that generates re-naturalization over time is proposed. This design recognizes that there are four relevant elements in the formation of dunes: water, sand, vegetation and wind. Mamaia beach has special conditions that naturally favors the formation of dunes.
A constructive system of piling and nets is created. Wind speeds higher than 6 m/s will lift the sand. The mesh will catch it and let it fall, starting to form the dunes.
This process will generate a primary dune in front of the net and a secondary dune behind it. Native vegetation will be planted on this second dune, stabilizing its morphology over time.
Dunes management
Recover mobile dunes
As a strategy to maintain biodiversity in this re-naturalized landscape, the generation of new topographic transformations such as notching is proposed. These cuts across the dunes allow the entry of wind generating new flows that reactivate the movement of sand in between them.
This technique has been used to maintain the habitats of mobile dunes, which tend to disappear with the expansion of vegetation its stabilization effect.
Natural events resilience
Dynamic dunes
Dunes play an important role in natural events such as sea floods or storms. Although such events are infrequent, dunes function as natural systems that mitigate rising water.
They naturally change their profile with the inflow of water, acting as a defensive barrier. After the event, the restored flow of water and wind restores the original profile and returns the damaged vegetation.
EVOLUTION OF MAMAIA
Before 1900
Original natural state
Sea dunes occupied most of the coastal areas of Mamaia. They consisted of both mobile embryonic dunes, and larger fixed dunes with herbaceous vegetation. These dunes held a variety of rich, intertwined ecosystems.
1900s – 1940s
The Royal Palace, the Casino and the first villas
The urban development of the Mamaia resort took off in the early 20th Century, when the Royal Palace, the Casino complex, the Grand Hotel Rex and the first luxury residential villas were built. These constructions were accompanied by the first pieces of infrastructure and they started to domesticate the surrounding natural ecosystem.
1960s – 1970s
Modern Movement development
During this era, mass tourism is attracted to Mamaia, and the first urban and architectural plan is implemented. This plan followed the Modern Movement principled dictated by the Athens Charter. Ample public spaces offered plenty of green and recreation areas, however highly domesticated and artificial in nature.
1970s – 1980s
Large constructivist hotel complexes
During the late 70s and 80s, large hotel complexes sought to cater for all their guests’ needs. They offered all kinds of amenities within their walls, including large interior gardens with swimming pools that connected directly with the beach. Open green spaces are still desirable, but they are no longer publicly accessible.
2000s
Uncontrolled urban development
The northernmost section of Mamaia was colonized during the first decades of the 21st Century, guided by criteria of space optimization and economic return. Land is narrowly divided and high apartment blocks are stack in proximity to each other. Any remaining open spaces are covered with parking lots and paved streets.
2014 – 2020
Sand replenishment project
A project was carried out over the span of six years with the aim of replenishing Mamaia beach of sand and combat the effects of coastal erosion. This erosion is favored by the artificial landscape that occupies the sea front, and the lack of a natural ecosystem and vegetation species that help stabilize the beach area.
2023 onwards
Re-natularization of the original sand dune landscape
The project aims to re-naturalize the water front of Mamaia, bringing back the ecological and resilient qualities of the original natural habitat of the site. It also seeks to deploy a contemporary and forward-looking way of coastal tourism and to make Mamaia a sustainable destination.

PROPOSED PATH TYPES
The project includes an intricate system of paths that serve both as access infrastructure and leisure asset to the beach of Mamaia. They cross the Zone 1 – Beach Access area, which contains the main North-South ecological corridor, bringing visitors from the urban resort onto the beach, while also allowing them to reconnect to the restored dune landscape.
Firstly, a 10-m-wide seafront promenade extends the existing walkway all the way to the north end of Mamaia across Sectors C and D. This promenade runs among rows of trees, and contains an area for pedestrians as well as an ample bike lane. It is connected to all the streets that run perpendicular to the waterfront, and allows for maintenance vehicles to access the full length of the beach during closing times.
Secondly, a new 5-m-wide edge promenade is laid on the outer limit of Zone 1, on the interface between the restored dune ecosystem and the open sand beach. This new promenade is intended for visitors to be able to walk the full length of Mamaia, and to access the beach at any point. It also connects to the walkways that lead into all the beach bars. This path is built in wood due to its negative net carbon footprint. Since it crosses the restored dune landscape, it has no permanent foundations and it constitutes a completely reversible piece of infrastructure. It floats at 30 cm from the surface so that flora and fauna species can flow underneath with no interruption.
Finally, a system of meandering paths of 3 m of width connect the extended and existing beach front promenade with the new edge walkway. Likewise, these paths are built in wood, floating from the surface and with no permanent foundations.
NATURAL SPECIES SELECTION
The project has the aim of re-naturalizing the water front of Mamaia. It does so by reintroducing the local species of fauna and flora that conform the original habitats that were removed from the site by its rapid urban development. By doing so along the new longitudinal and transversal ecological corridors, the project saws the lake and sea ecosystems back together, and enriches the open areas of the resort, transforming Mamaia into a sustainable and healthy environment.
The park is divided into different vegetation areas. The variety of heights in the sectors create spaces with varied qualities, combined with the presence of dunes that allow the existence of interstitial spaces with ornamental vegetation that create open views.
On the border with the urban sector there is tall woody vegetation with shrubs, species that allow the presence and stay of birds, delimit the park area and visually connect with the urban trees.
The urban zones have tall tree vegetation, generating shade and allowing the flow of birds between the lake and the coastal zone.
The sector between the dunes is dominated by herbaceous and shrub vegetation, with some low tree species. All the species in this sector have great ornamental value because of the variety of colors of their blooms and contribute to biodiversity due to the presence of fruits and flowers that attract insects.
The dunes have herbaceous species without ornamental flowers, creating a visual contrast with the surrounding areas. Finally, the lake and wetland areas have hydrophilic vegetation and trees that adapt to wet conditions.

PROPOSED CONSTRUCTIONS
All of the different constructions proposed for the entirety of the length of Mamaia respond to a consistent material and aesthetic language. They are conceived as a modular set of parts (almost like a mix-and-match kit), that can be combined in different way to form larger pavilions that cover the needs present in every section of the intervention area. These modular parts can be changed and moved over time, from season to season, ensure that the changing needs of the visitors and the business tenants are always met.
The structure of the pavilions are built in wood for its negative net carbon footprint. Their outer partitions, also held by a wooden mullion system, are enclosed by wood panels, or transparent or translucent glass sheets depending on the light requirements of the different interior uses.
URBAN FURNITURE
The design for the urban furniture of Mamaia starts by considering the pre-existing and/or lost historical elements.
The beautiful art deco street lamps in the Casino area are restored to their original state, while the lost ones are rebuilt. The original lampposts on the Casino Bridge, consisting of a vertical steel tube with a spherical lamp on top, are equally recovered and placed on their original location.
These two historical elements are taken as the starting point for the definition of the aesthetic language of the design of the new taxonomy of urban furniture pieces. The new pieces, while retaining the style and proportions of the early 20th Century pieces, are built in new, sustainable materials with a deeply practical sense. Their heavier bases are constructed in water-resistant tropical wood, selected for its negative net carbon footprint. The technical finishes of all the furniture elements are built in recycled steel.
CASINO BRIDGE & SEA BAR
The Casino Bridge and Sea Bar are moved over 200 m eastwards towards the Black Sea on the axis of the main Casino building. The Sea Bar was originally constructed in 1935 hovering over the waters of the sea, and connected to the mainland through the bridge. However, after the process of sand replenishment carried out from 2014 to 2020, the facility was partially buried and landlocked. The new position of the Sea Bar recovers its original condition and places it once more over the water, at a similar distance from the shore than its original state.
Furthermore, the structure of the bar and bridge, and their urban furniture elements (including the metal railings, lampposts, water slides and sea stairs) have been subject to extreme decay or complete destruction over the years. The project proposes the complete restoration of all the mentioned elements, bringing the Sea Bar and the Casino Bridge to their original luster. The original concrete structure is restored in the original material, while the parts that have been destroyed are reconstructed. The bar roof is covered in new ceramic tiles, and the pavement of the bridge is relaid with the original checkerboard patterned tiles. Finally, the missing metal railings and lampposts are also rebuilt.
However, the project proposes the modification of the access onto the bridge in order to include a soft ramp from the beach that makes it universally accessible. The Sea Bar and Casino Bridge are therefore completely recovered and offered to all the visitors of Mamaia for their leisure.











