2018 “Feroviar” Park, Cluj-Napoca
PRESS RELEASE
Between the 26th and the 28th of May 2018 the competition jury debated and has decided the results for The Revitalization and Activation of „Feroviarilor” Park (The Park Of Railwaymen) Design Competition.
The contest, officially launched on the 4th of April 2018, is organised by the Romanian Order of Architects (OAR), promoter Municipality of Cluj-Napoca.
The Purpose of the Competition was to select the best solution for the “Revitalisation and Activation of “Feroviarilor” Park in Cluj-Napoca municipality”, for the award of the design contract.
The winner of the first prize was awarded the design contract with an estimated value of 555.450 RON, excluding VAT. The second prize is 35.000 RON, and the third 20.000 RON.
The jury decided to award the following teams:
1st Prize
Project no. 50 – SG2028 – ASIZA BIROU DE ARHITECTURA S.R.L.
Main authors: arh. Vlad Sebastian Rusu, arh. Octav Silviu Olănescu, arh. Anamaria Olănescu, arh. Anda Gheorghe
Collaborators:
Structural Engineer – ing. Ovidiu Rusu
Landscape Design – ing. peis. Alexandru Cotoz, ing. hort. Valentin Sebastian Dan
Hydrotechnical Engineering – ing. Monica Gheorghe
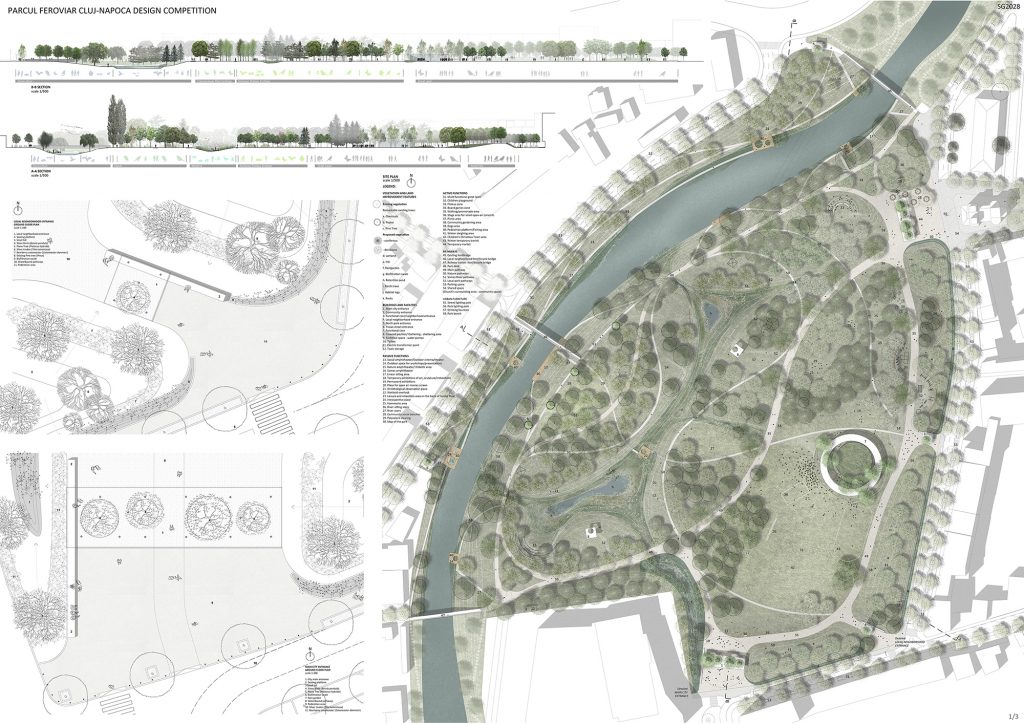
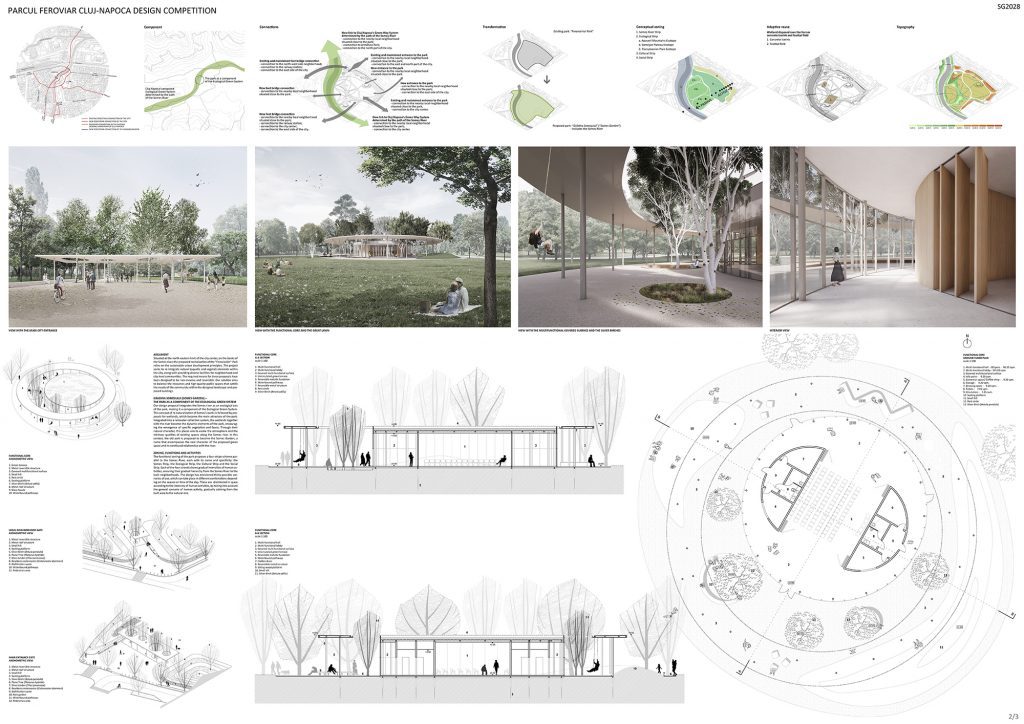
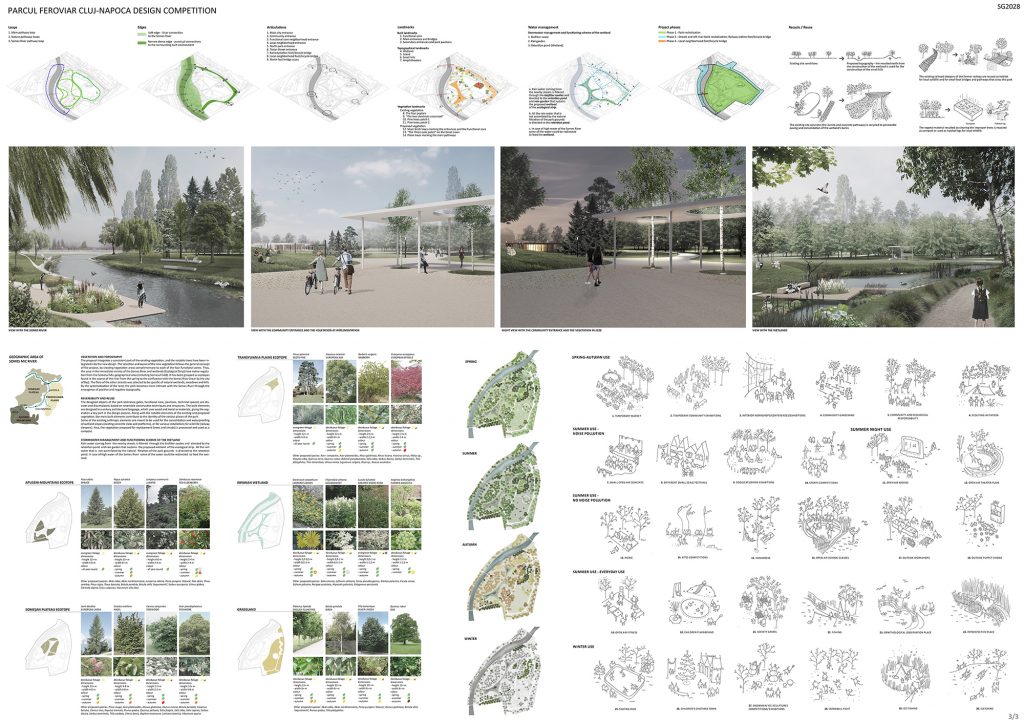
” The project proposes transforming the park into a “Garden of Someș”, integrating the river into the design solution. The water becomes an “ecological axis”, a transforming element and an attractor of the park.
Through a complex and hierarchical zoning, the project defines four “functional stripes” with various degrees of usage and multiple possible scenarios.
The solution highlights the two existing access areas by creating two subtle “gates”. The jury appreciates the discovery of new opportunities for access to the eastern area and the accessibility of the river’s opposite bank.” – Jury statement on the project
2nd Prize
Project no. 63 – AM2018 – S.C. ATELIER MASS S.R.L.
Main authors: Atelier Mass, Metapolis, Ana Horhat
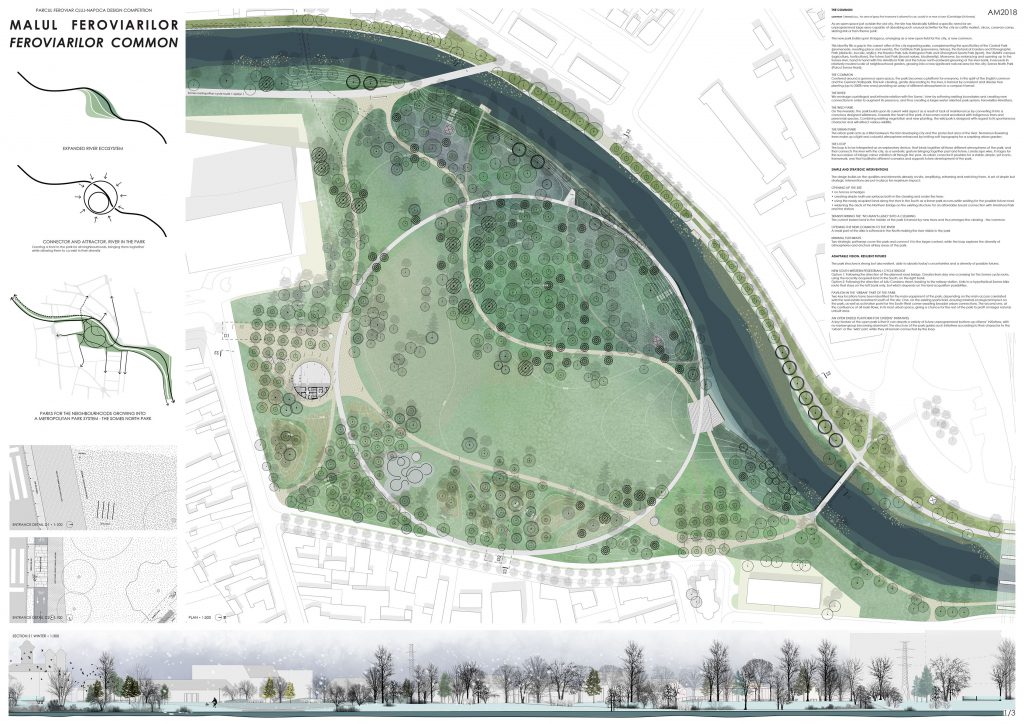
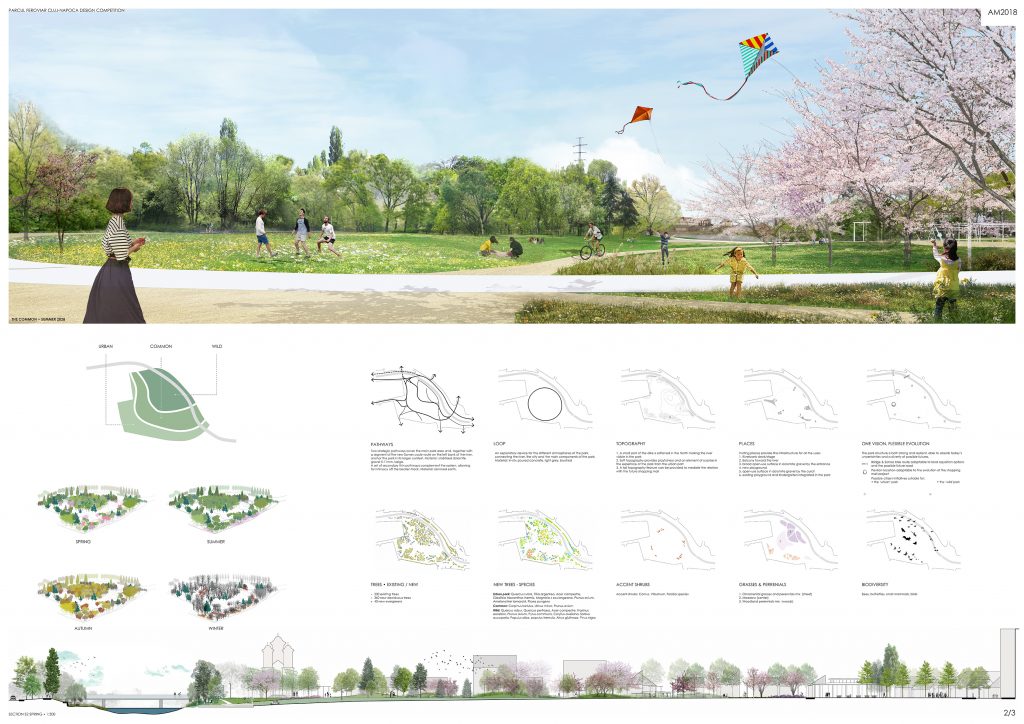
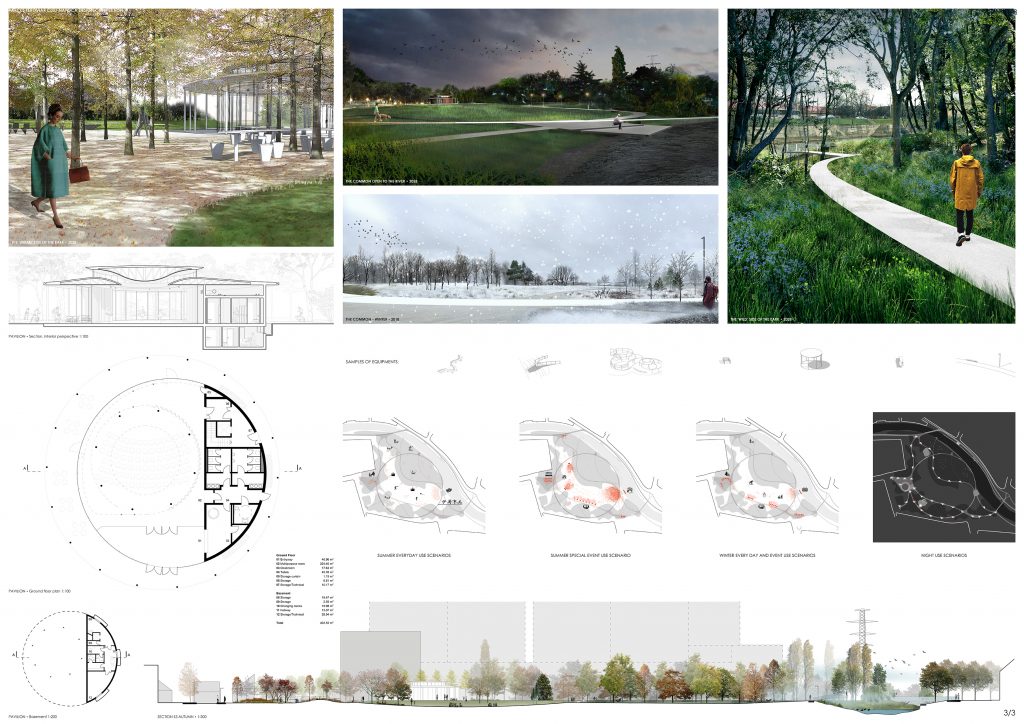
” The jury appreciates the clear and simple functional design which facilitates good usage and flexibility. Functional zoning of the open meadow, in antithesis with densely planted areas, has great potential. The pavilion is strategically positioned in the south access area, adjacent to the new real estate development, resulting in a favourable relationship with its surroundings. For the main pavilion, the project proposes a solution adapted to the park scale.” – Jury statement on the project
3rd Prize
Project no. 58 – DP1212 – BIA Șerban Daniel Lucian / Daniel Șerban
Main authors: Andrei Bacoșcă, Ruxandra Grigoraș, Lázár Csaba, Mădălina Perju, Daniel Șerban
Collaborators: Diana Coța – landscape design
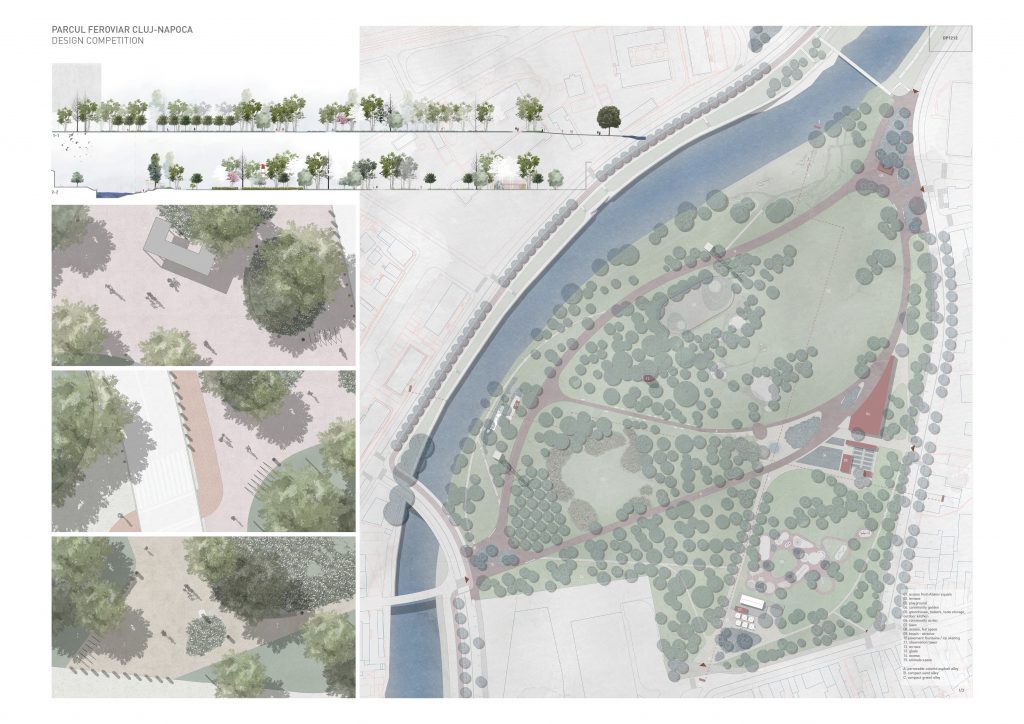
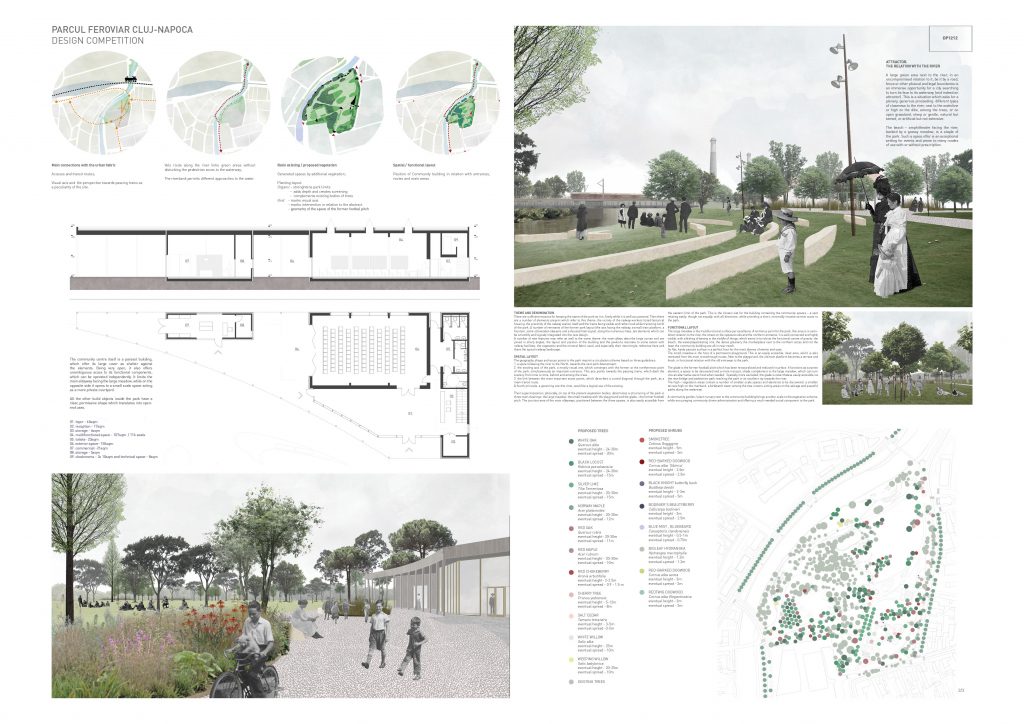
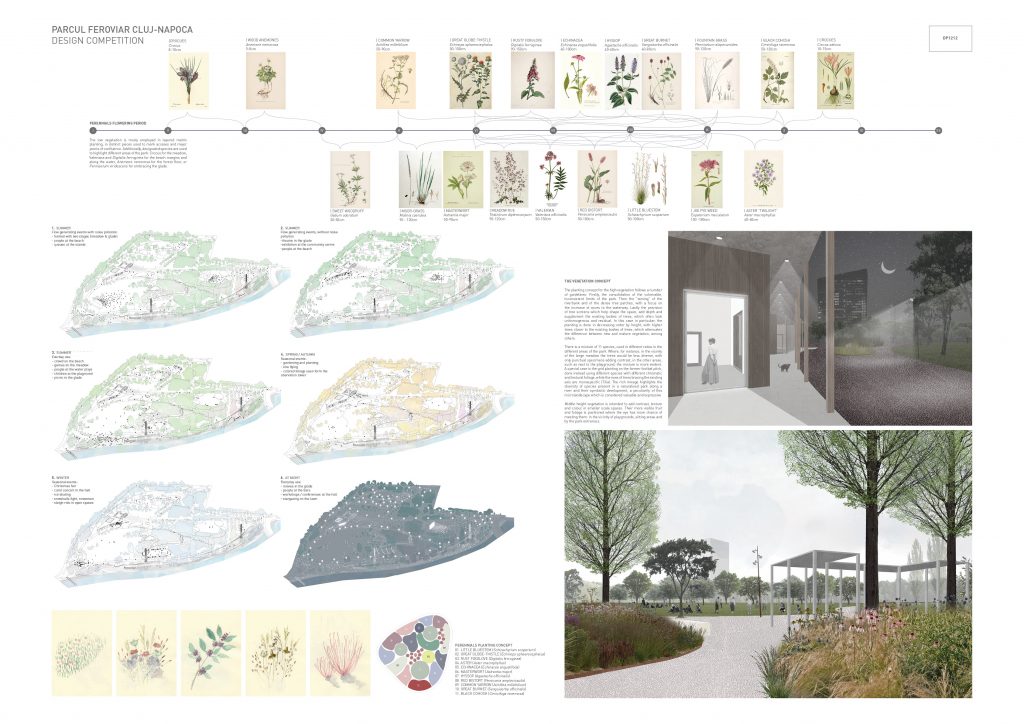
” The jury appreciated the functionality of the solution that proposes clear hierarchies of circulations and spaces generated by the vegetation configuration, resulting in different characters and differentiated structures. The project proposes different access possibilities to Somes’ shore, with different types of atmosphere predominantly on the north side. Various scenarios for the use of premises, including at night, are also illustrated. Children’s play spaces are generous and the pavilion creates a multifunctional area.” – Jury statement on the project
The competition was a public, one-phase competition, open to Romania, all countries of the European Union, of the European Economic Area, and to the Swiss Confederation.
Competition Jury
Full Members:
- Arh. José Mayoral Moratilla
- Arh. Ligia Subțirică
- Arh. Vlad Gaivoronschi
- Arh. Peisagist Elisabeta Dobrescu
- Arh. Cristi Borcan
Deputy Members:
- Arh. Anca Cioarec
- Arh. Peisagist Alexandru Ciobota
For live announcements and news please follow us on our Facebook pages:
or OAR Competitions:
_____________________________
Press contact:
arch. Iulia CUCU
e-mail: concursuri@oar.archi
tel: (+4) 0730.092.199











