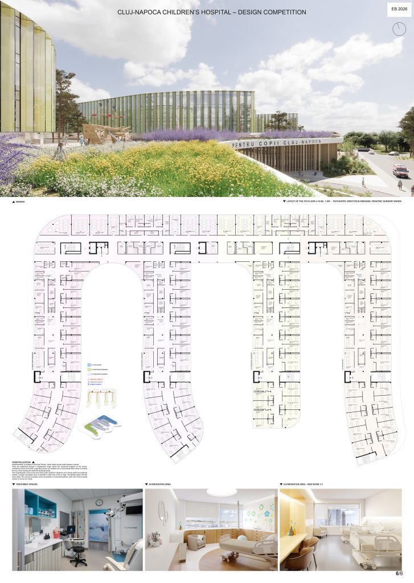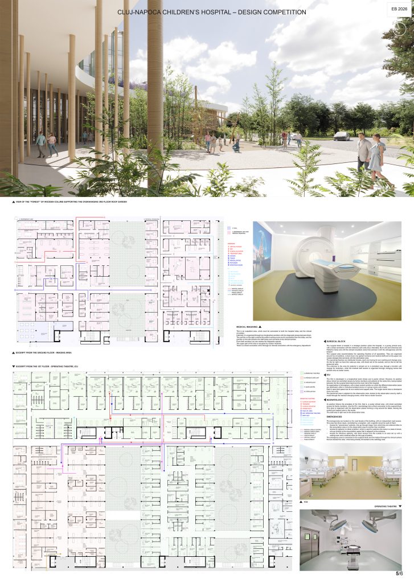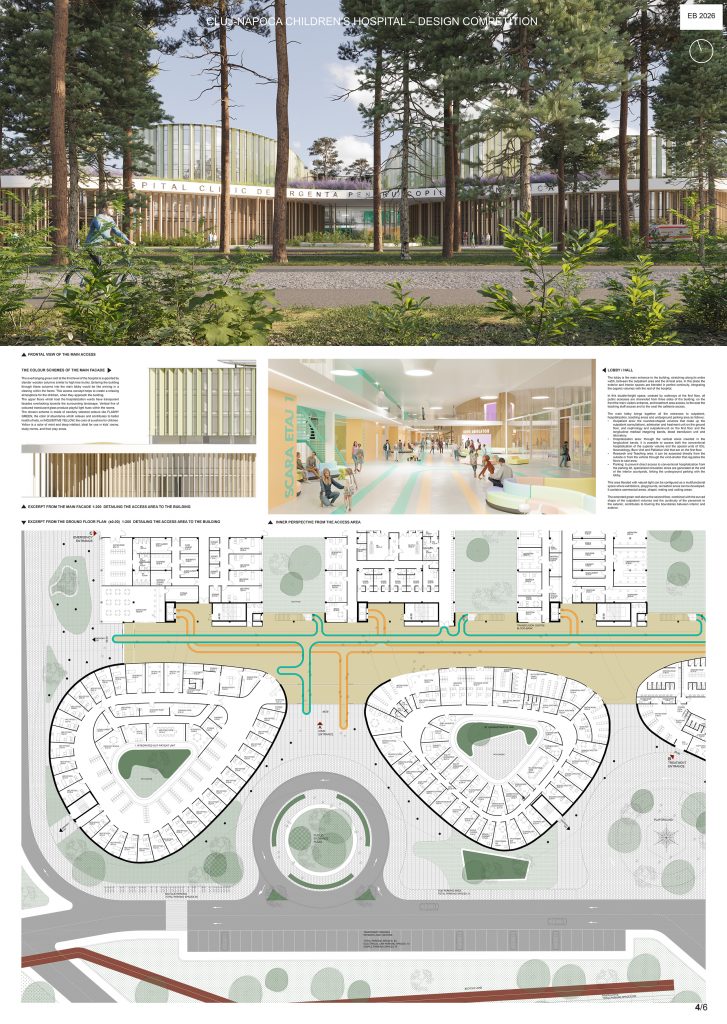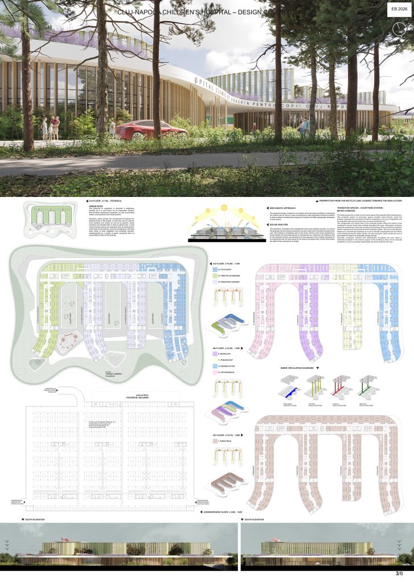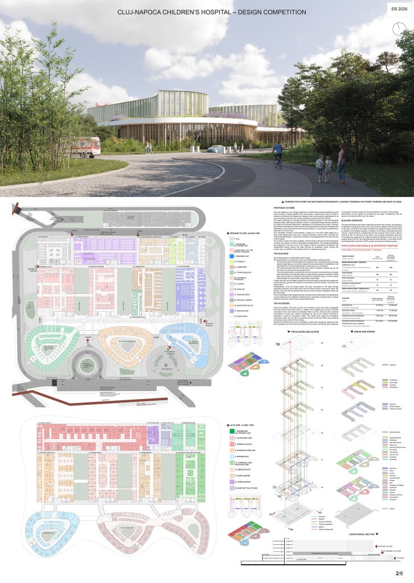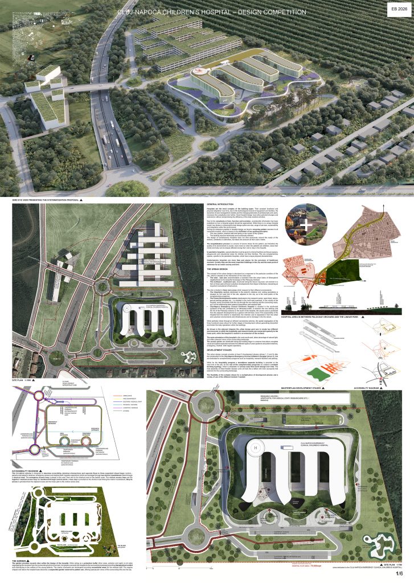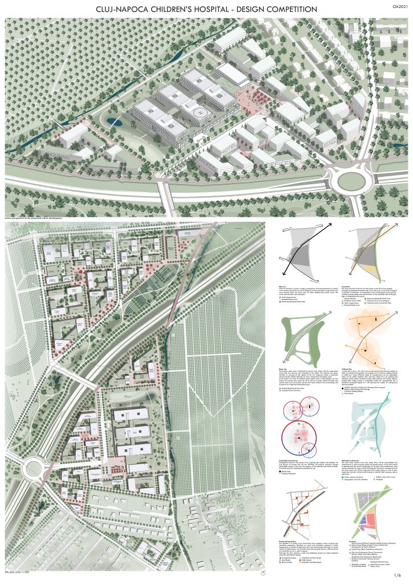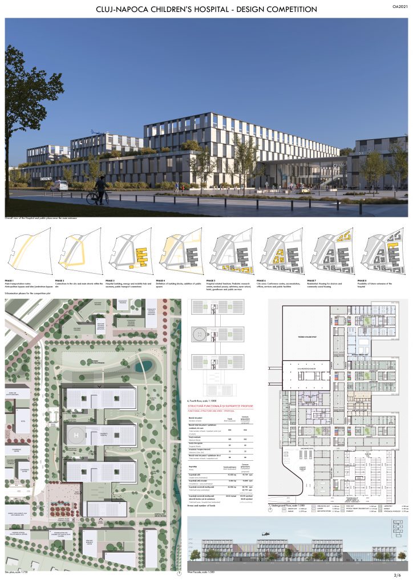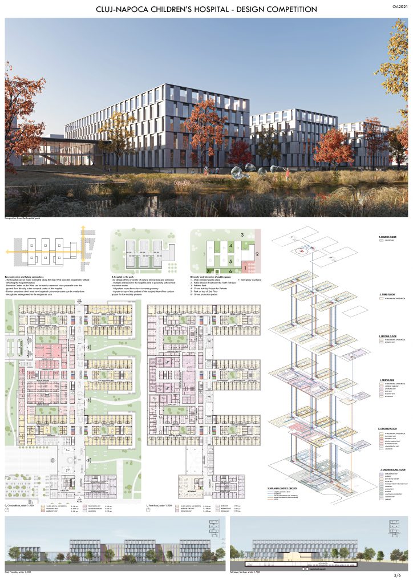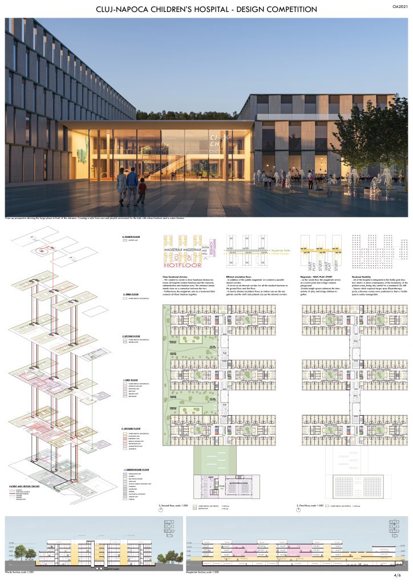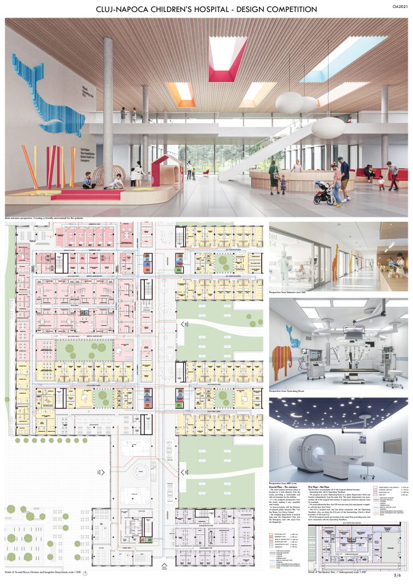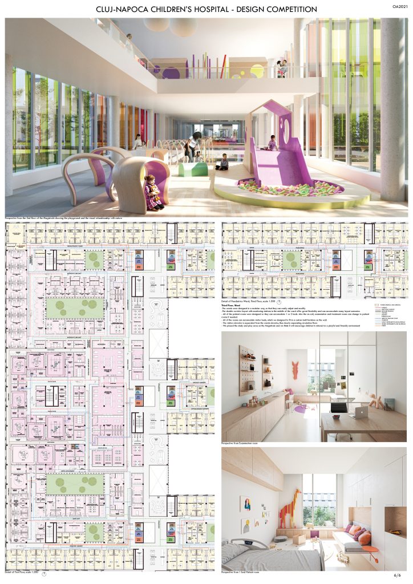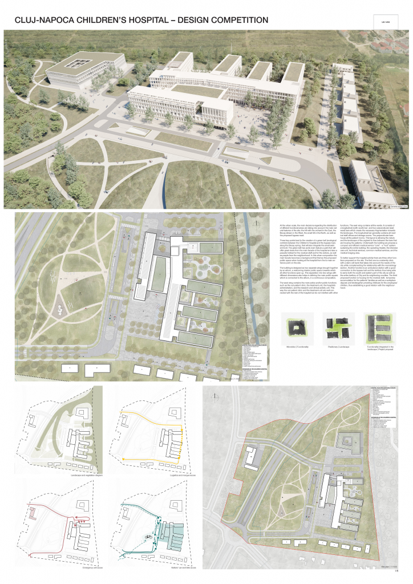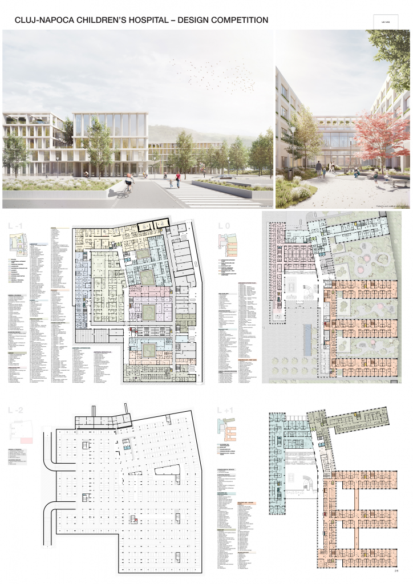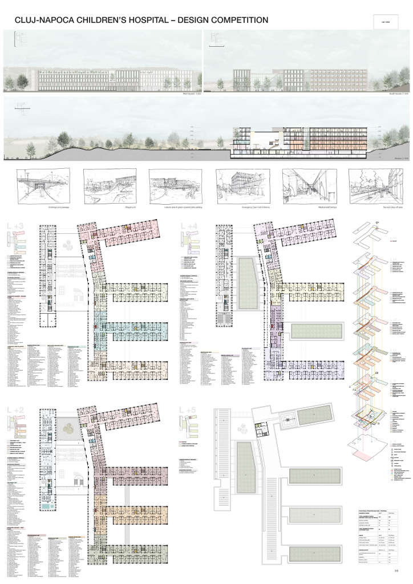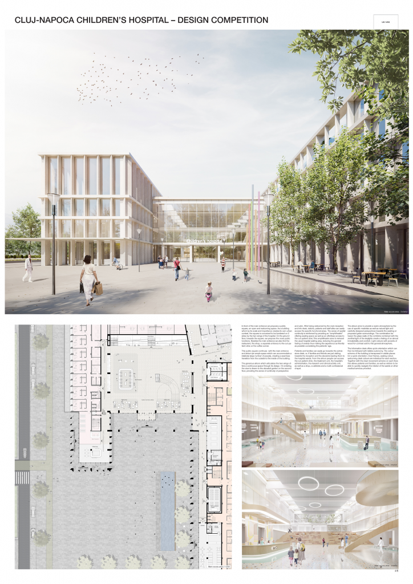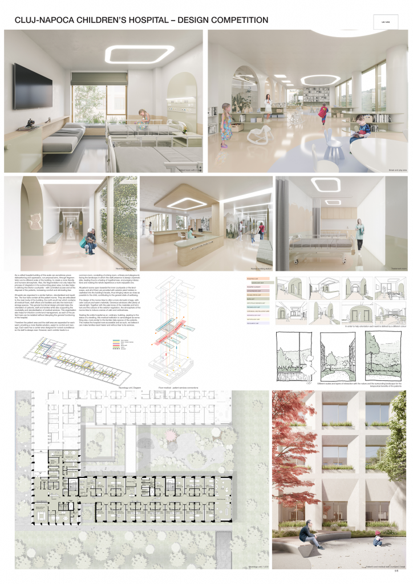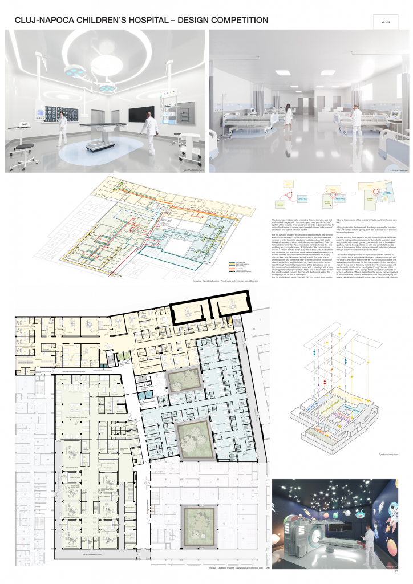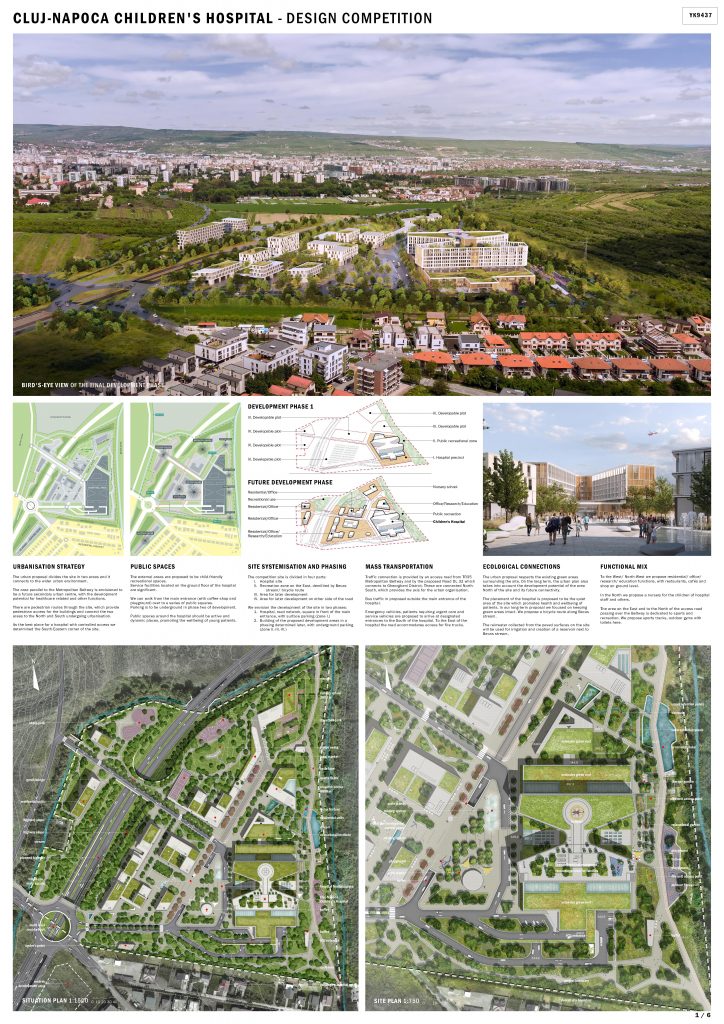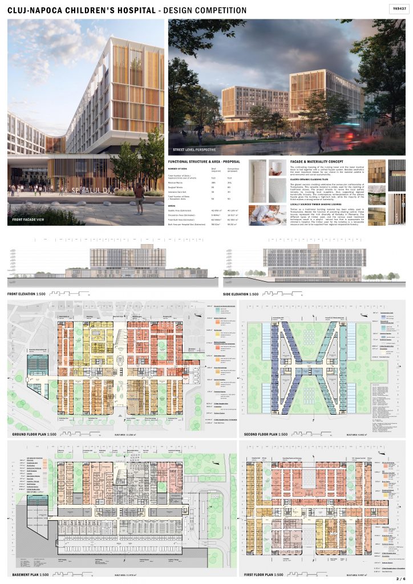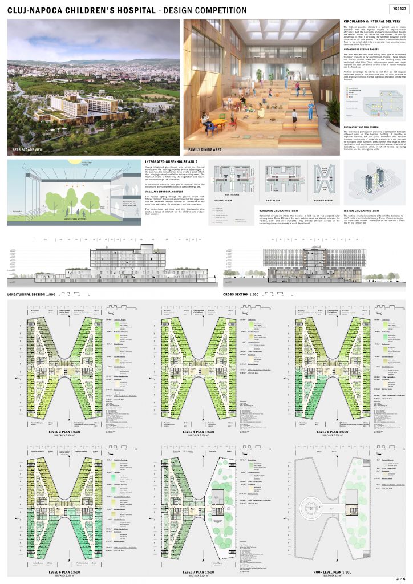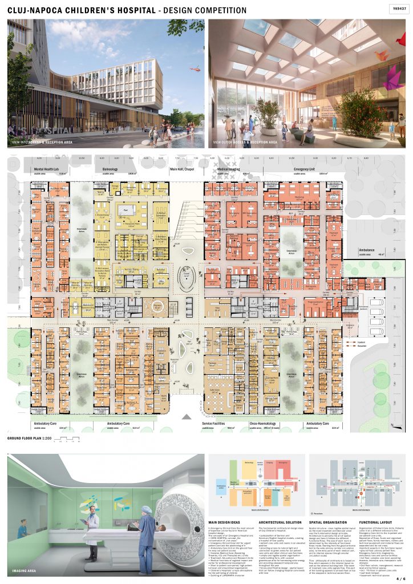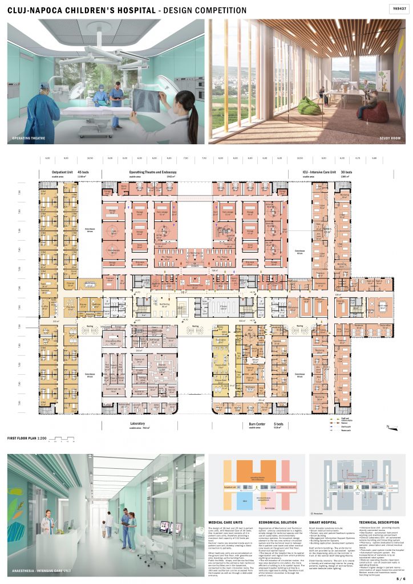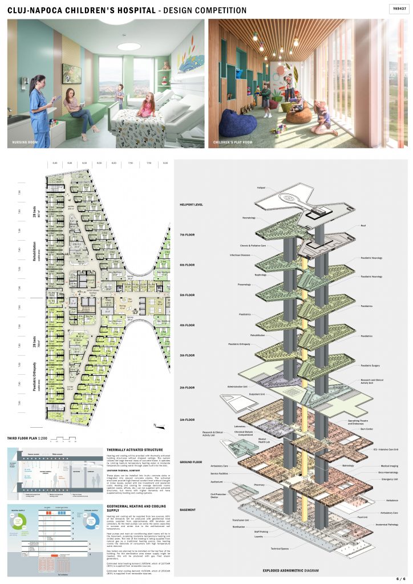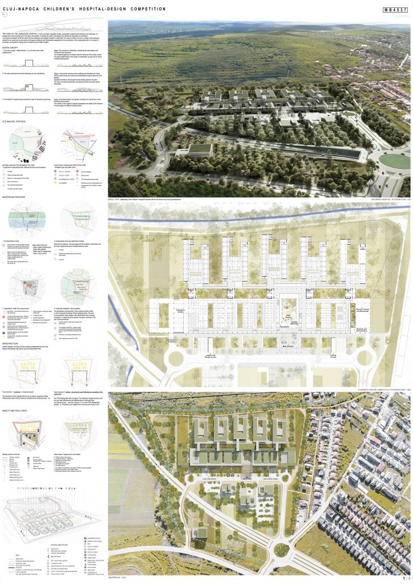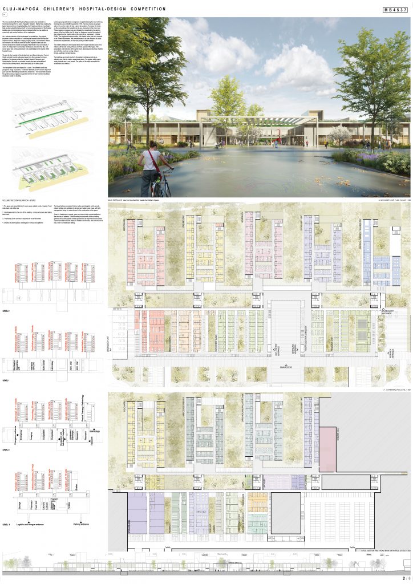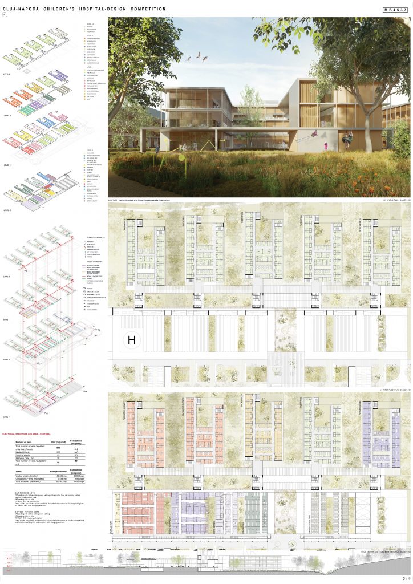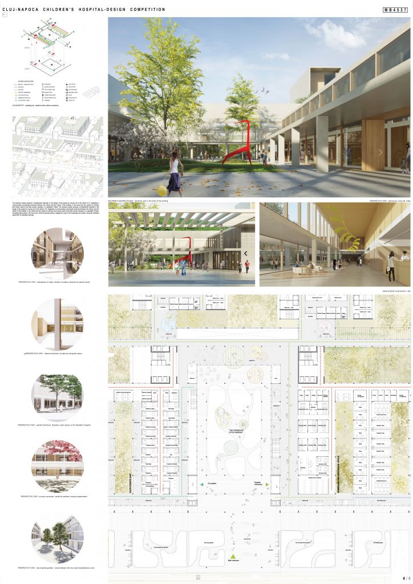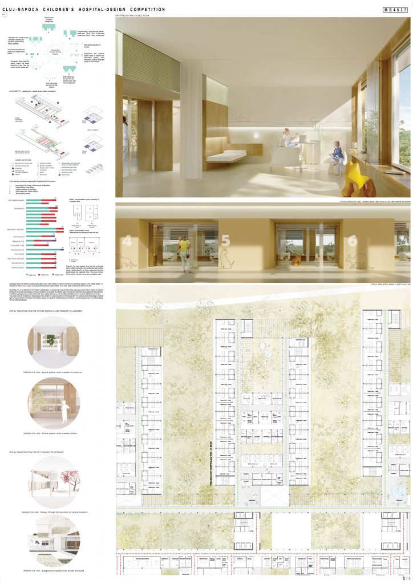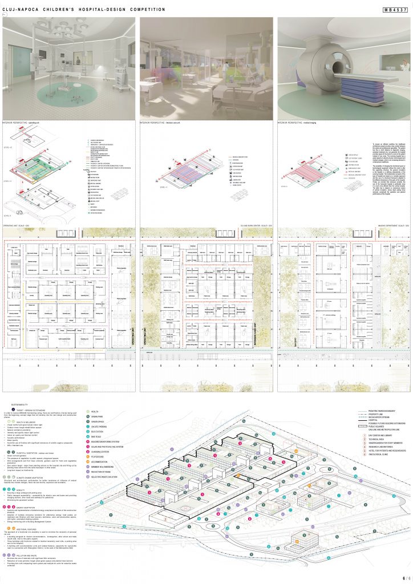2021 Children’s hospital, Cluj-Napoca
COMPETITION RESULTS
Friday, 18th of June 2021, 12:00 (ROMANIAN TIME ZONE)
Between the 13th and the 17th of June 2021 the competition Jury debated in order to decide the results for the ”Children’s Hospital Cluj-Napoca” International Design Competition. The Contracting Authority of the competition is the Cluj County Council.
The event announcing the competition results took place on Friday the 18th of June 2021, at 12:00 (ROMANIAN TIME ZONE), in Cluj-Napoca and was hosted by Tetarom in its A1 building. For our on-line viewers the event was live streamed on Facebook on the official competitions page of the Order of Architects in Romania, OAR Concursuri
AWARDED PRIZES
1st Prize: the design contract of an estimated value of 31.721.928 RON without VAT
2nd Prize: 307.109,24 RON without VAT
3rd Prize: 184.265,55 RON without VAT
1st Mention: 40.947,90 RON without VAT
2nd Mention: 40.947,90 RON without VAT
Following the Jury debates the winning projects were selected:
1ST PRIZE
Project no. 119 – EB2026 – PLANHO CONSULTORES. S.L.P. , PROFESSIONAL LIMITED COMPANY in association with 4B CONSULTANȚĂ ARHITECTURĂ S.R.L.
Main authors: PLANHO (architects) Enrique Vallencillos Segovia, Manuel Perez Hernandez
Co-authors: Mara Victoria Vergu-Bogoescu, Matei Bogoescu, Radu Costăchescu, Tudor Costăchescu
Architectural collaborators: Alfonso Fernandez Sanchez, Alejandro Vallencillos Portillo, Ildefonsa Rodrigues Martinez
Specialty collaborators: Andrei Aioanei
”The winning project stood out as one of the firm favourites amongst the jurors from the initial viewing of the exhibited schemes. It was particularly pleasing that following the initial appraisal of the scheme it stood up very well to a much greater depth of scrutiny across a wide range of crucial considerations. The scheme is thoughtfully, professionally, and very beautifully presented. It was one of the submitted projects that gave the greatest consideration of it being experienced through the eyes of a child. It has skilfully considered the impact of scale to make the proposal friendly, approachable, and welcoming. It goes to some lengths to provide a positive impression as an antidote to the character of many hospitals which have been built historically around the world which present themselves as little more than a functional factory for repairing the human body. It is particularly important that a children’s hospital does not convey this impression and carefully considers the importance of looking after the mind and spirit as well as the body, in order to help reduce the anxiety of the children and their families that accompany them.” – Jury feedback
2ND PRIZE
Project no. 125 – OA2021 – S.C. ONE ARCHITECTS S.R.L.
Main authors: arch. Florin Radac, arch. Bogdan Chioran, arch. Dan Andrei Pintea
Co-authors: arch. Spiro Koça , arch. Andreea Năstase
Architecture collaborators: arch. Ileana Dan, arch. Vaida Antineea
Specialty collaborators: Architectural Visualisation – arch. Ruben Sabou, arch. Ciprian Colda, Claudia Petrasciuc
”The jury were very impressed with the overall quality of this submission. The drawings, diagrams, supporting text and illustrations are very clear and concise and thoughtfully considered. The scheme is very rigorous and rational, displaying a high degree of capability and understanding of the complex issues involved.” – Jury feedback
3RD PRIZE
Project no. 105 – UG1492 – S.C. ARHI BOX S.R.L. in association with S.C. ARHI ACTUS DEVELOPMENTS S.R.L.
Main author: Arh. Gabriel Cătălin Colobățiu
Co-authors: Arh. Dr. Dragoș Dascălu, Arh. Dr. Mihai Racu, Arh. Adrian Florin Pop , Arh. Călin Florin Lada
Architecture collaborators: Arh. Andrei Vasile Andone, Arh. Ștefania Pustai, Arh. Gabriel Sevan, stud. Arh. Hunor Bako, stud. Arh. Beatrice Kertesz
Specialty collaborators: Medic specialist epidemiolog Adriana Iliescu , Dr. Mihaela Dascalu
”This project was especially appreciated for its disposition on the site, which would give the future ensemble a clear position towards the city, but still making good use of the natural landscape of the eastern hill. Thus, its urban qualities, favourable to a possible inclusion of the hospital in the metropolitan fabric, were counterbalanced by the more intimate areas, dedicated to patients.” – Jury feedback
1ST MENTION
Project no. 101 – YK9437 – M-TEAMPANNON ÉPÍTÉSZMÉRNÖKI KFT
Main author: Noll Tamás
Co-authors: Madzin Attila, Katona András, Angéla Kovács
Architecture collaborators: Vörös Balázs, Liu Dan, Bagdy Eszter, Antmann Somogyi András, Gáspár Zsolt, Berze András, Metzl Ádám, Dobos Hajnalka, Szögi Tamás, Harmath Tamás
Specialty collaborators: Bede István, Terhes Dénes, Grabner Balázs, Daniel Tutor, Lukács Péter, Fazekas Sándor, Lantos András, Gogolák Zsolt, Kasza Piroska, Dobray Monika, Pal Szabolcs, Antonie Sebastian, Mate Zoltan, Tar Imre, Voidăzan Septimiu
”The Jury appreciated the project for its ability to become an architectural landmark for the area, while also using the available land judiciously. The proposal presents a complex urbanistic approach, imagining a possible strategy for the future development of the area without proposing a high-density scheme. At the same time, the proposed general scheme of the project ensures a high functional efficiency, opting for a compact typology which manages to create an iconic image, while maintaining a scale that is friendly towards future users.” – Jury feedback
2ND MENTION
Project no. 102 – MB4537 – DICO si TIGANAS birou de proiectare S.R.L. in association with PINEARQ S.L.P. and Arquitecto JENICA CRAIU
Main authors: Arh. Alberto de Pineda Álvarez, arh. Jenica Craiu, arh. Alexandra Demetriu, arh. Levente Kornis
Co-author: arh. Serban Tiganas
Architecture collaborators: arh. Marcial Novo, arh. Giovanna Pomo, arh. Nicola Baldassarre, s.arh. Guillermo Begazo, arh. Denisa Petrus, arh. Silvia Alexandrescu
”The project stands out firstly through the quality achieved at the level of the interior and exterior proposed spaces, which contribute substantially to bringing the future users closer to this function. The pavilionary typology deployed by the project proposes both a series of interstitial spaces adapted to the human scale, and a delicate insertion in the existent natural landscape. The jury appreciated the maturity of the functional and volumetric solutions, as well as the quality of the unequivocal and comprehensive graphic support by which the information was transmitted.” – Jury feedback
The purpose of this competition was to select, in order to award the design contract, the best solution for an Emergency Clinical Children’s Hospital, located in the southeast of Cluj-Napoca, at the border of Gheorgheni and Borhanci.
Cluj-Napoca Emergency Clinical Children’s Hospital will function as an independent structure, with regional addressability, being the first public hospital in the Transylvania area to offer integrated medical services in the field of paediatrics. Through this approach, the Contracting Authority aims to develop a centre for medical services and research in the field of paediatrics, which also plays the role of an urban catalyst in an area undergoing urbanization.
The exhibition displaying all the boards of the participating projects will be open for visits starting from today untill the 25th of June.
The competition has been organized by the Order of Architects in Romania, in accordance with the Competition Rules of the International Union of Architects – UIA – and the provisions of the International Recommendations for Architecture and Urban Planning Competitions adopted at the General Conference of UNESCO of 1956, revised on 27 November 1978, in compliance with the provisions of the legislation in force regarding the award of public procurement contracts.
The Design Competition was a public, single-stage competition, open to Romania, all countries of the European Union, of the European Economic Area, and to the Swiss Confederation.
The design competition was organized as an independent procedure, in accordance with art. 105 letter a) of Law no. 98/2016 regarding public procurement, and subsequently, pursuant to provisions under art. 104 para. (7) of the same law, the design services contract is to be awarded to the winner of the competition, following a negotiation procedure without prior publication of a participation announcement.
JURIUL CONCURSULUI
Full Members:
- arch. Dominic Hook – President of the Jury
- arch. Claudiu Salanță
- md. Aldea Cornel Olimpiu
- md. Vasile-Florin Stamatian
- arch. Vlad Rusu
- arch. Emil Burbea
De asemenea la jurizare au participat, fără drept de vot echipa de organizare din partea Ordinului Arhitecților din România:
- arh. Andreea Tănase – consilier profesional
- dr. Alexandru Coman – consultant circuite medicale
- arh. Mirona Crăciun – consilier concursuri, coordonator concurs
- arh. Ilinca Pop – referent concursuri, secretar jurizare
- arh. Silviu Vultureanu – referent concursuri
- arh. Iulia Cucu – comunicare concursuri
For live announcements and news please follow us on our Facebook pages:
or OAR Competitions:
_____________________________
Press contact:
arh. Iulia CUCU
e-mail: concursuri@oar.archi
tel: 0730.092.199











