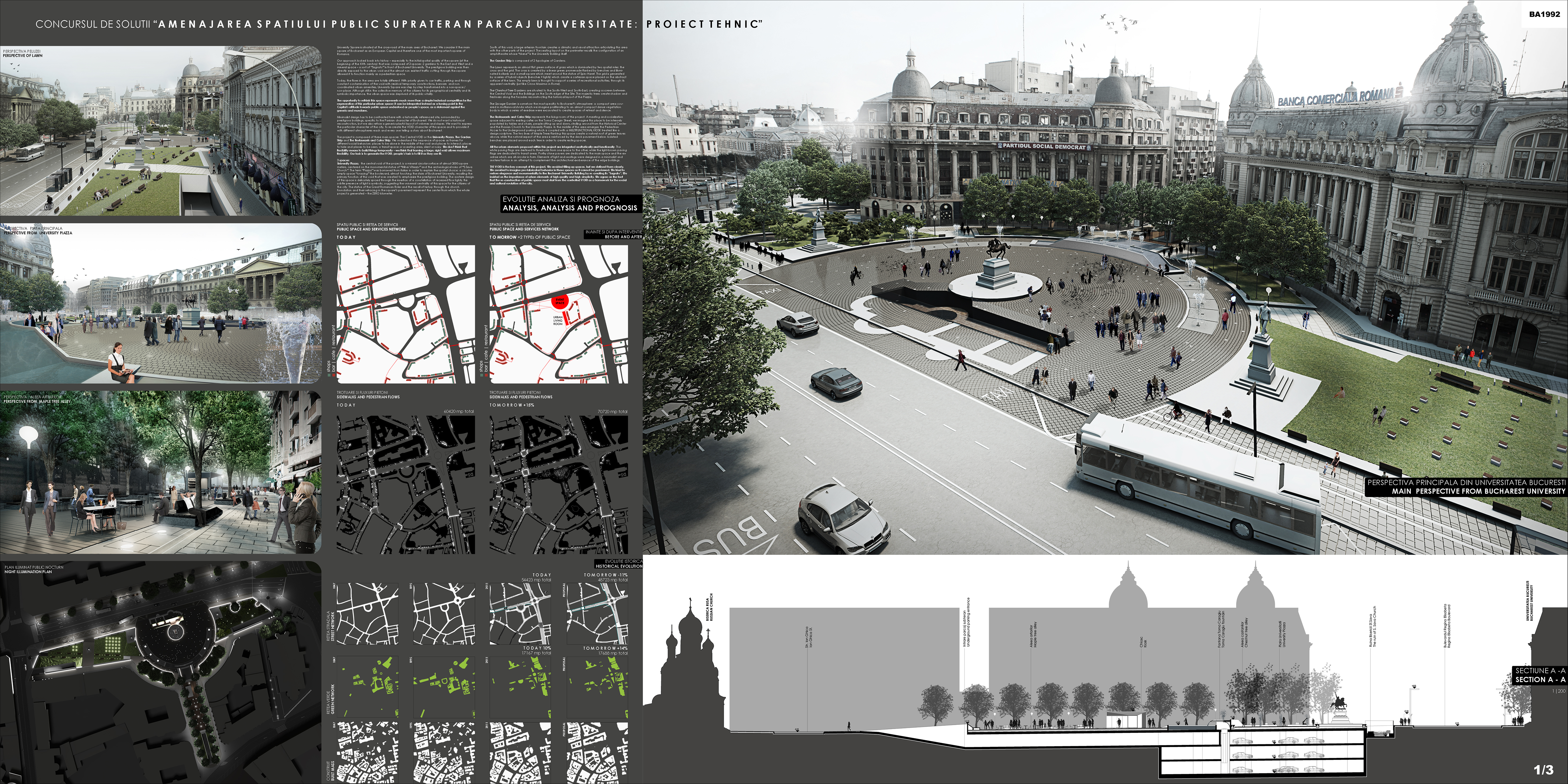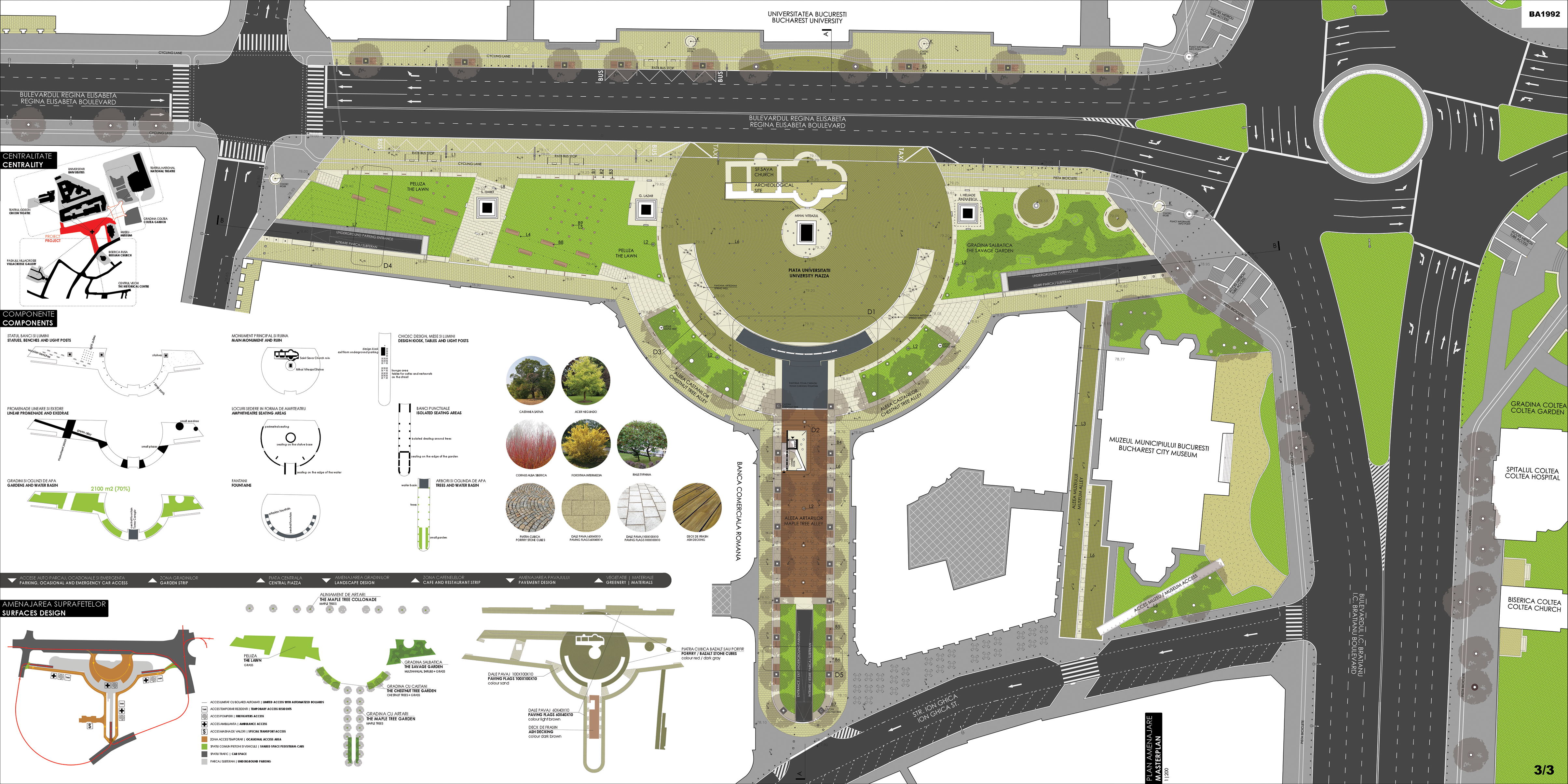61 – BA1992 – S.C. 4B Consultanță Arhitectură S.R.L.
MAIN AUTHOR: S.C. 4B Consultanță Arhitectură S.R.L.
Specialized collaborators:
eng. EUGEN IONESCU – roads and vertical systematization
eng. VIOREL BULZAN – installations and networks
eng. DOINA BOARIU – landscape
eng. DRAGOS MARCU – structural engineering
University Square is situated at the cross-road of the main axes of Bucharest. We consider it the main square of Bucharest as an European Capital and therefore one of the most important squares of Romania.
Our approach looked back into history – especially to the initial spatial quality of the square (at the beginning of the XXth century) that was composed of 3 spaces: 2 gardens to the East and West and a mineral space – a sort of “Sagrato” in front of Bucharest University. The prestigious building was then directly exposed to the urban void and the almost non existent traffic cutting through the square allowed it to function mainly as a pedestrian space.
Today, the flows in the area are totally different. With priority given to car traffic, parking and through constant contamination of the void with residual temporary constructions, banners and non coordinated urban amenities, University Square was step by step transformed into a non-space / non-place. Although still in the collective memory of the citizens for its geographical centrality and its symbolic importance, the urban space was deprived of its public vitality.
The opportunity to rethink this space represents much more than a simple technical competition for the regeneration of this particular urban space; it can be interpreted instead as a turning point in the Capital’s attitude towards public space understood as people’s space, as a statement against the generic and mundane.
Minimalist design has to be confronted here with a historically referenced site, surrounded by prestigious buildings, specific to the Parisian character of Bucharest. We do not want a historical reconstruction, but we also refuse a generic-playful layout of volumes and slopes. We want to express the particular character of the city, to re-create the VOID character of this space and to provide it with different atmospheres each and every one telling a story about Bucharest.
The project is composed of three main spaces: The Central VOID or the University Piazza, The Garden Strip and the Restaurants and Cafes Strip. We understand this sequence of spaces as frames for different social behaviors: places to be alone in the middle of the void and places to interact, places to hide and places to be seen; a transit space or a seating area, silent or noisy. We don’t think that flexibility means to build things temporarily – we think that framing a large, rigid void allows maximum flexibility. Our task is to generate the VOID, people’s task is to fill it as they see fit.
3 spaces:
University Piazza, the central void of the project, is a mineral circular surface of almost 3000 square meters, centered on the monumental statue of “Mihai Viteazu” and the archeological ruins of “S.Sava Church”. The term “Piazza” was borrowed from italian in order to explain the spatial choice: a circular, empty space “crossing” the boulevard, almost touching the stairs of Bucharest University, recalling the primary function of this void that was created to emphasize the prestigious building. The austere design of this space is delicately spiced through the insertion of a constellation of recessed floor lights; this subtle presence of light is symbolic, suggesting the universal centrality of this space for the citizens of the city. The statue of the Great Romanian Ruler and the recall of history through the church foundation and their retracing in the square’s pavement represent the center from which the whole project is generated – the ZERO kilometer. South of this void, a large artesian fountain creates a climatic and visual attraction articulating this area with the other parts of the project. The seating layout on the perimeter recalls the configuration of an amphitheatre whose skene is the University Building itself.
The Garden Strip is composed of 3 typologies of Gardens.
The Lawn represents an almost flat green surface of grass which is dominated by two spatial rules: the cross and the grid. The cross is created by a linear green promenade flanked by benches and illuminated bollards and a small square which meet around the statue of Spiru Haret. The grid is generated by a series of hybrid objects (benches + lights) which create a cartesian space placed on the abstract surface of the lawn. This empty lawn is thought to support a series of recreational activities, through its apparent neutrality (just like Circus Maximus in Rome).
The Chestnut Tree Gardens are situated to the South-West and South-East, creating a screen between the Central Void and the Buildings on the South edge of the Site. The majestic trees create shadow and freshness along the facades reconstructing the historical layout of the Piazza.
The Savage Garden is somehow the most specific to Bucharest’s atmosphere: a compact area covered in multiannual shrubs which we imagine proliferating to an almost compact dense vegetation body in which a series of exedrae were excavated to create spaces of retreat and silence.
The Restaurants and Cafes Strip represents the living-room of this project. A meeting and socialization space adjacent to existing cafes on the Toma Caragiu Street, we imagine this place to be intensely populated by tables and chairs, people sitting up and down, strolling around from the Historical Center and the Russian Church to the University Piazza. In the middle of this area emerges the Pedestrian Acces to the Underground parking which is coupled with a MULTIFUNCTIONAL KIOSK treated like a design sculpture. The two lines of Maple Trees flanking this space create a natural roof of green leaves above, while the natural aspect of the area is reinforced by the deck pavement below. Isolated benches are placed around each tree in order to create resting spaces.
All the urban elements proposed within this project are integrated aesthetically and functionally. The white paving flags are destined to thresholds from one space to the other, while the light-brown paving flags are dedicated to transit areas. Porfiry stone pavers are dedicated to the main space and the exadrae which are all circular in form. Elements of light and seatings were designed in a minimalist and austere fashion in an attempt to complement the architectural exuberance of the edge buildings.
THE VOID is the key concept of this project. We avoided filling up spaces, but we defined them clearly. We avoided to imagine pre-fabricated behavior in these spaces as it cannot be previewed. We tried to restore elegance and monumentality to the Bucharest University Building by re-creating its “Sagrato”. We insisted on the importance of urban elements of high quality and high simplicity. We agree on the fact that the re-construction of public space must start from the controlled VOID as a framework for the social and cultural evolution of the city.














