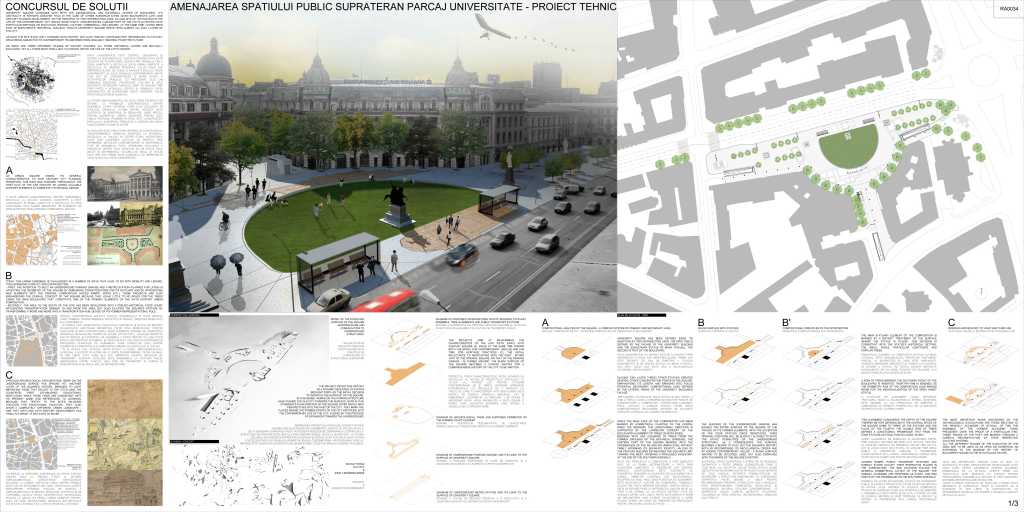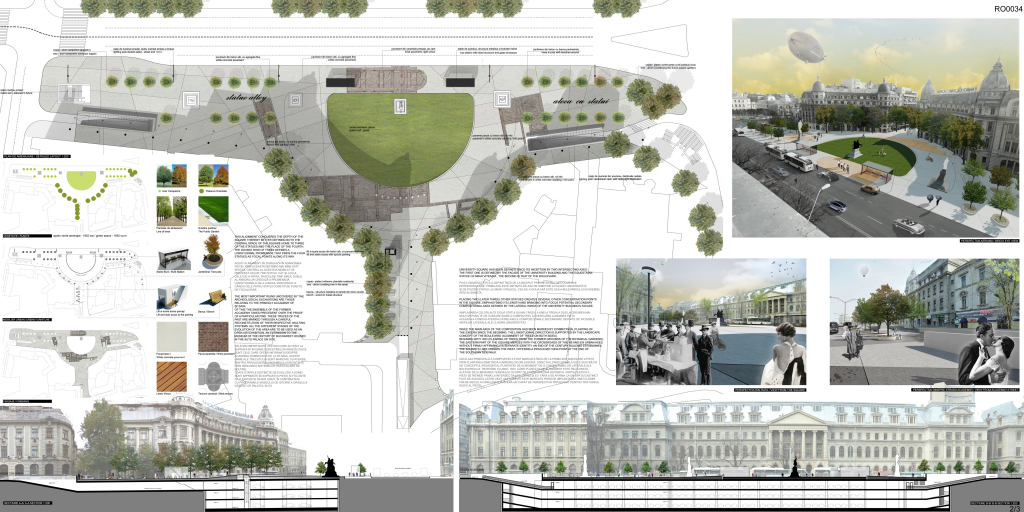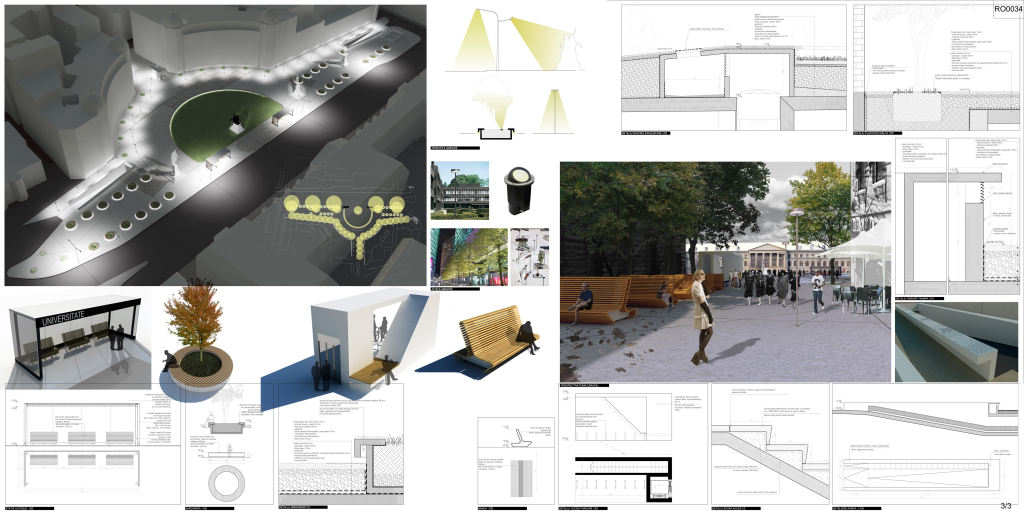78 – RA0034 – S.C. REPUBLIC OF ARCHITECTS S.R.L.
Author: S.C. REPUBLIC OF ARCHITECTS S.R.L
Co-authors arch. Alexandra Litu, arch. Radu Ponta, arch. Emil Burbea, arch. Oana Coarfa, arch. stag. Andrei Radu, arch. stag. Raluca Trifa, arch. stud. Doru Boeriu
University Square coincides with both the geographical and historical center of Bucharest. It’s centrality is perhaps greater than in the case of other European cities given Bucharest’s late XIXth Century planned development on the principle of two intersecting axes. An analisys of its position in the life of the contemporary city would show how it concentrates a major part of the city’s activities (with particular emphasis on education, banking, culture, commercial and leisure). At the same time, having been part of Bucharest’s historical nucleus, today’s University Square rests upon almost all past layers of the city.
As such the site is not only charged with history, but also torn by contradictory references to its past, while being subjected to contemporary transformations arguably insuring its better future.
On issue are three different stages of history coliding. All three historical layers are mutually exclusive, yet all three must find a way to coexist within the life of the city’s center.
A. an urban square owing its general characteristics to XIXth Century city planning principles. This view was pursued throughout the first half of the XXth Century by adding valuable support elements to complete it’s original design.
B. today this urban ensemble is challenged in a number of ways that have to do with mobility and leisure, thus springing conflict and contradiction:
First, the intention to built an underground parking garage and a metro station (planned for later) is affecting the geometry of the square by demanding other positions for its statuary and by introducing new elements into the original composition (acces ramps, vents etc.). These projects are also endangering the overall concept of the square because they leave little to no space for the trees lining the main boulevard that constitute one of the primary elements of the XIXth century urban composition.
Secondly, the area to the south of the site has been developing into a pseudo-historical food court influencing transportation demand to and from the area, but also diluting the square’s stature by transforming it more and more into a transportation hub, devoid of its former representational role.
C. through archaeological explorations, work on the underground garage has sprung yet another layer of the square’s history, bringing to light important finds that relate to the city’s (and the country’s) first established educational institution. While these finds are consistent with its present name and references to learning, because they testify to the site’s on-going vocation for educational facilities, they also show a completely different historical landscape – one that the XIXth and XXth Century urban development has tried to forget, if not even to erase.
The project reads this history as a dynamic sequence of events brought forth by the initial decision “to scratch the surface” of the square. In this sense, works on the parking structure have pushed the old city towards the surface. Gaps in this otherwise plain surface of the square offer whole new perspectives into the past of the city. They mark the places where the former strata of the city protrude into the contemporary life of the city, pushed by this process of expansion towards the underground.
The projects aims at reaffirming the characteristics of the late XIXth, early XXth Century square (A), while at the same time finding both the space for contemporary uses (B) and the time for heritage practices (C). The initial reluctance to negotiating with the past – either that of the original square, or that of the parking garage – is turned around: the blank surface of the square becomes a canvas waiting for a comprehensive history of the city to be written.
A. Compositional analysis of the square – a complex system of primary and secondary axes
University Square has been defined since its inception by two intersecting axes: the first one is defined by the facade of the University building and the equestrian statue of Mihai Viteazul, the second is that of the boulevard.
Placing two (later three) other statues creates several other concentration points in the square, emphasizing its length and bringing into focus potential secondary compositional axes defined by the lateral wings of the University building’s facade.
This longitudinal direction is supported by the landscape concept of the boulevard (alignment of trees on both sides). To the west the square is flanked as early as 1911 by a eclectic building. Begining with 1933 (clearing of trees from the former grounds of the Botanical Gardens), the eastern part of the square merges with the crossroads of the NS and EW urban axes, without firmly affirming its separate identity.
B. Blank surface with statues
The works on the underground garage have erased the whole square of all marks of it’s evolution. At the end the entire area will become
The building of the underground garage has erased the entire surface of the square of the traces of its former elements, with the exception of the four statues (once reinstated, their original positions will be slightly altered to suite the static posibilities of the undergorund structure). As a consequence the surface becomes a board to play out the square’s history both by recomposing its neo-classical order and by adding contemporary values – a blank surface waiting to be occupied, used, but also engraved with the marks of the square’s history.
B’. Compositional principles of the intervention
The main statuary element of the composition is marked by a distinct treatment of the surface where the statue is placed. This decision is consistent with the statue’s historical setting: the small fence, particular lightposts and popplar trees.
A row of trees marking the southern front of the boulevard is inserted. Their rhythm is sensible de the symmetry axis of the composition, also making room for the individualisation of the spiru haret statue.
This alignment conqueres the depth of the square thereby better defining both the central space of the square home to three of the statues and the place of the fourth. The double row of trees defines a longitudinal promenade that finds the four statues as focal points along its way.
Access ramps, public transport stations and subway stairs occupy their respective places in the composition: the bus stations follow the general symmetrical layout of the square. The subway accesses are proposed as start- and end points of the promenade on the southern sidewalk.
C. Bringing archaeology to light and it’s use
The most important ruins uncovered by the archeological excavations are those relating to the princely accademy of sf.sava. Of this the ensemble of the former accademy takes precedent over the proof of a particular find. These traces of the past are marked through a careful reconstitution of their respective vaulting systems.
All the different stages of the evolution of the area are to be used as an open air exhibition, an extension to the museum of the history of Bucharest housed in the Șuțu palace on site.














