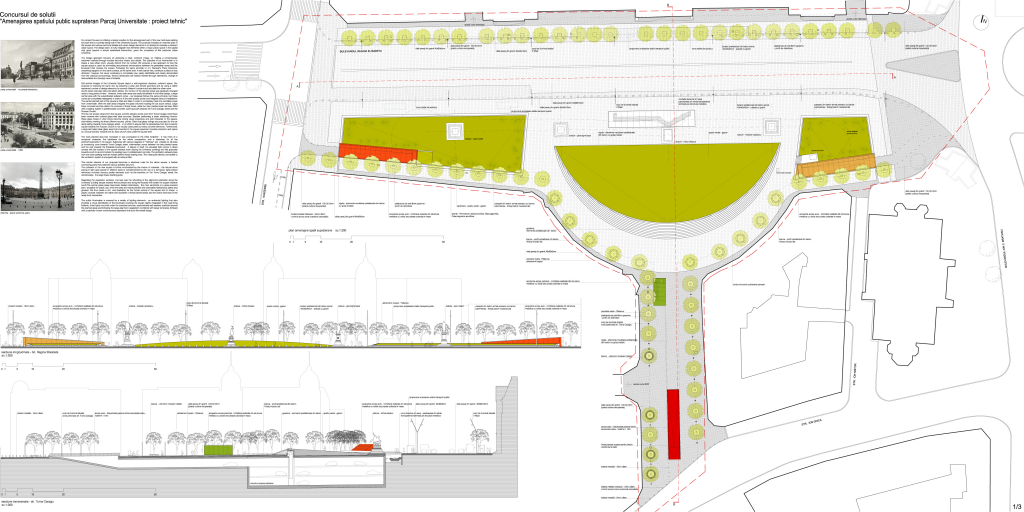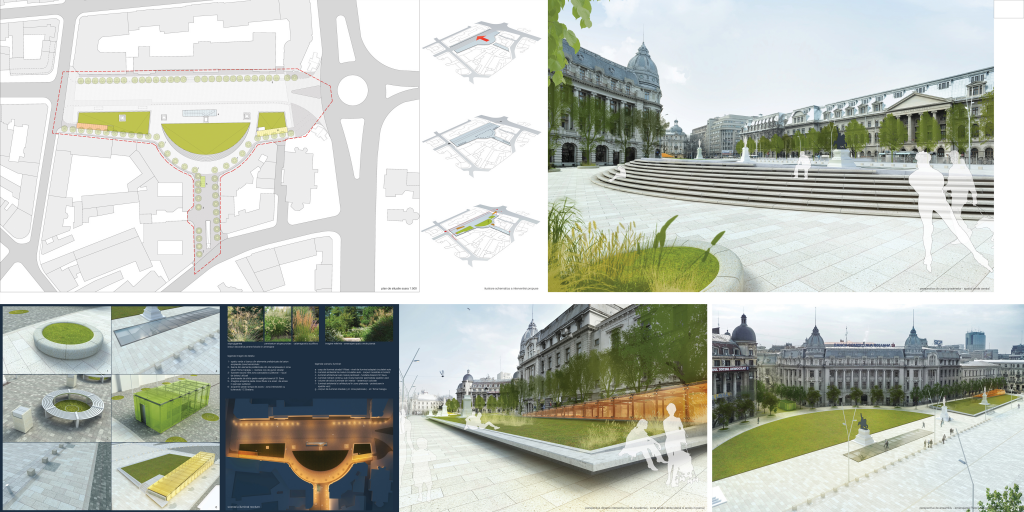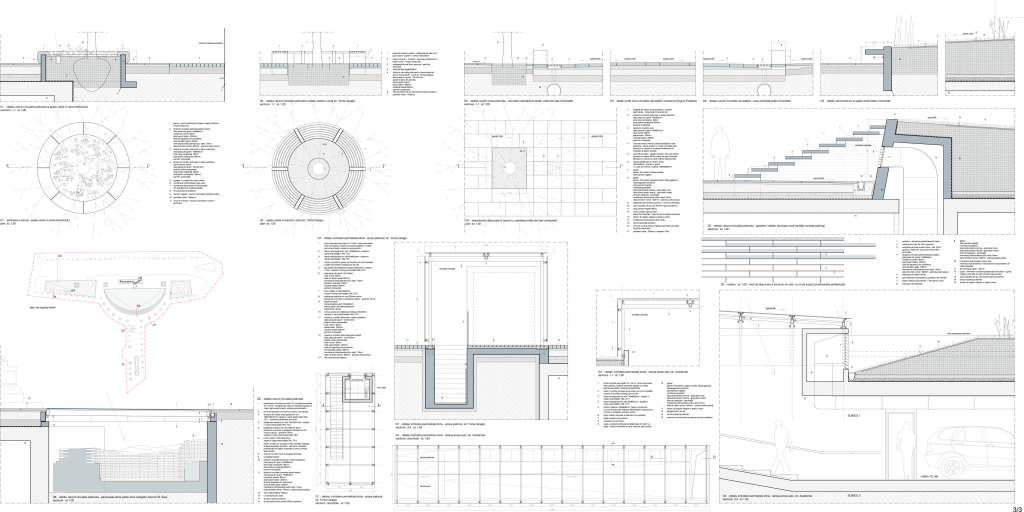79 – AO2611 – arch. Cristina Barna, arch. Sorin Diaconescu, arch. Traian Cimpeanu
AUTHOR: arch. Cristina Barna, arch. Sorin Diaconescu, arch. Traian Cîmpeanu
Our project focuses on offering a design solution for the aboveground part of the new multi-level parking structure that is currently being built in the University Square. The proposal includes an overview plan of the square and various technical details and urban design elements in an attempt to recreate a coherent urban space. The design task ( to fully integrate new elements within a major public space in the capital city) goes beyond a simple aesthetical intervention, given the complexity of this particular urban ensemble.
The design approach focuses on achieving a clear, coherent image, on making a contemporary statement realized through modern technical means and details. The objective of our intervention is to shape a new urban room, visually distinct from its context. We propose a new approach to how the square space is used – by eliminating any physical demarcations between the pedestrian areas and the boulevard that crosses the square. Following the same principle of J.H. Mansart’s Place Vendome, everything happens on the same surface, at the same level. A new barrier-free, continuos surface is thus obtained. However, the visual vocabulary is completely new, easily identifiable and clearly demarcated from the classical surroundings. Various areas/uses are instead marked through stereotomy, change in texture/detail and (locally) rows of bollards.
Old archive images of the University Square depict a well-organized classical, coherent space. Our proposal is following the same line, by adopting a clear and simple geometry and by using a rather restrained number of design elements to connect different functions and articulate the urban room.
As the photo and plan documentation attests, the contour of the planted areas was gradually changed under a long period of time. However, three main areas are easily identifiable in the initial design, a large central area with the subordinated adiacent zones – our proposal follows the same principle, but these zones are completely redesigned in order to fit the new access points and integrate various installations. The central planted part of the square is lifted and tilted in order to completely mask the ventilation pipes from underneath, while the side areas integrate the glass volumes housing the car acces ramps. Large linear concrete benches define the contours of these zones, while the main planted area has been fitted with a seating system in prefabricated concrete, opening south towards the Toma Caragiu street and the Russian Church.
The two car access ramps from the square, and the elevator acces point from Toma Caragiu street have been covered with colored glass-clad steel structure. Besides performing a basic sheltering function, these glass boxes in vivid colors become strong visual presences and add character to the square, distinctively marking the three different access points. Clear float glass railings are proposed for the car ramp exiting towards Toma Caragiu street – in an effort to ensure that the perspective from the University square towards the Russian Church is not visually obstructed by heavy concrete elements. Furthermore, a large laminated clear glass area flush-mounted in the square pavement provide protection and opens an unusual window towards the St. Sava church ruins under the square level.
The main planted area has increased in size (compared to the initial footprint) – it has more of a sculptural character, the backbone for the whole composition and a backdrop for all the events/movements in the square. Subzones with various degrees of “intimacy” are created on all sides (a connecting zone towards Toma Caragiu street, intermediary zones between the tree planted areas and the part towards the Elisabeta boulevard).
A feature in itself, the elevated field comes in direct contact with the surface of the square towards north (facing the University building) and lifts gradually towards south to accommodate the seating rows in prefabricated concrete. The ventilation exhaust pipes from the lower parking level are hidden behind these seating rows. The metal grille directly connected to the ventilation system is equipped with an exhaust filter.
This central element of our proposal becomes a structural node for the whole square, a flexible connecting point that polarizes various activities around it.
The cohesion of the new square is further emphasized by the choice of materials : the natural stone paving in light grey granite in different sizes is complemented by the use of a fair-faced, light-colored reinforced concrete (various prefab elements such as the benches on the Toma Caragiu street, the central steps the large flower /planting pots)
Regarding the vegetation surfaces, one task was the rebuilding of the alignment plantation along the University building facade towards the boulevard and along the facades the border the square towards south.The central green areas have been treated distinctively – the main semicircle is a grass-covered lawn, accesible for public use, while the sides are heavily planted with decorative herbaceous plants and grasses. We thus create a rich, vivid backdrop for the human activity in the square and shape a playful contrast between the rather wild character of these planted areas and the overall strictness of the newly built intervention.
The public illumination is ensured by a variety of lighting elements : an ambiental lighting that also provides a visual delimitation of the boulevard crossing the square (lights integrated in the road-lining bollards, linear lights mounted under the concrete benches, asymmetrical wall washers scattered around the planted areas and following the large alignment vegetation) combined with larger luminaires (V-Mast) with a carefully chosen contemporary expression that suits the overall design.














