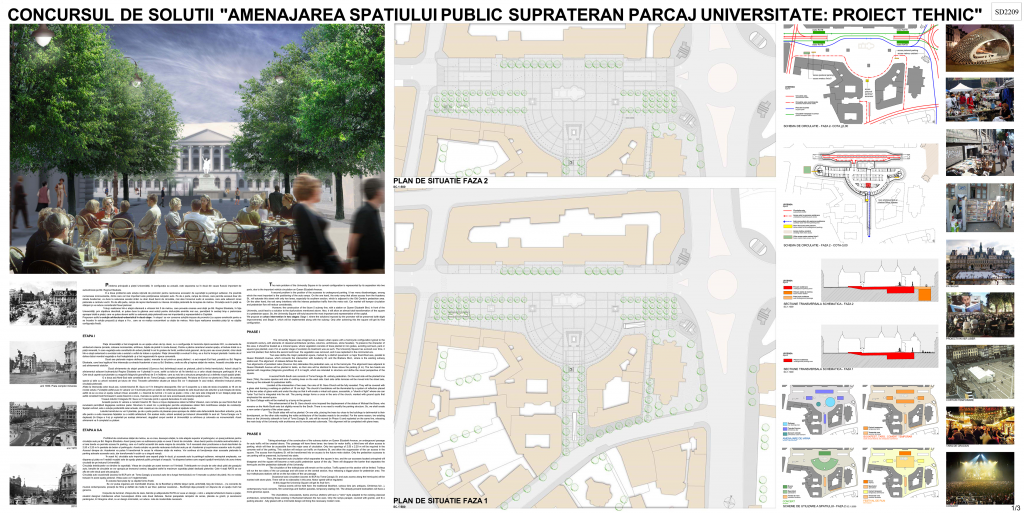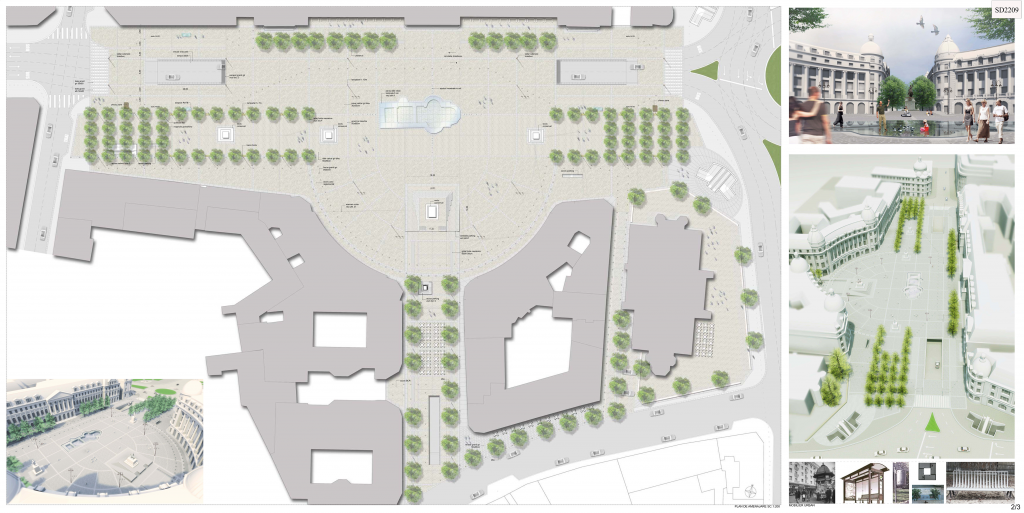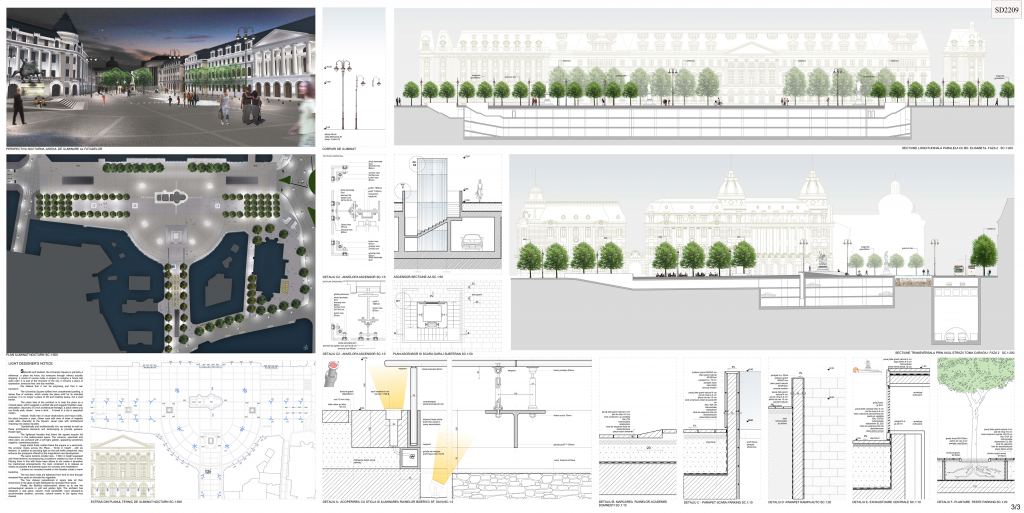82 – SD2209 – arch. Radu Drăgan
MAIN AUTHOR: arch. Radu Drăgan DFAB
ARCHITECTURE COLLABORATOR: arch. Sandu Hangan
SPECIALTIES COLLABORATORS: landscape arch. DPLG Denis Targowla, Nathalie Cede, Martina Bordini
The main problem of the University Square in its current configuration is represented by its separation into two parts, due to the important vehicle circulation on Queen Elizabeth Avenue.
A second problem is the position of the accesses to underground parking. It has many disadvantages, among which the most important is the positioning of the auto ramps. On the one hand, the entry ramp that allows access from the Academy St., will saturate this street with only two lanes, especially its southern section, which is adjacent to the Old Center’s pedestrian area. On the other hand, the exit ramp interferes with the intense pedestrian traffic from the metro exit. Car market will hamper circulation and pedestrian flow will reduce considerably.
However, the construction of the future 5 subway line, with a station on Queen Elizabeth Blvd, in front of the University, could lead to a solution to the dysfunctions mentioned above. Also, it will allow an almost total transformation of the square in a pedestrian space. So, the University Square will truly become the most important and representative of the capital.
We propose an urban intervention in two stages: Stage I, where the solutions imposed by the promoter will be preserved (with slight improvements) and Stage II, which will be implemented along with the subway. Only after achieving this the square will get its final configuration.
STAGE I
The University Square was imagined as a classic urban space with a hemicycle configuration typical to the nineteenth century, with elements of classical architecture (arches, columns, architraves, stone facades). To preserve the character of this area, it should be treated as a mineral space, where vegetation consists of trees planted in iron grates, avoiding soil lawn, park or square type planted, even if in an earlier stage of evolution its treatment was as such. The University Square has evolved over time, it was first planted, then before the second world war the vegetation was removed, and it was replanted in the communist era.
Two axes define the major pedestrian space, marked by a distinct pavement: a major East-West axis, parallel to Queen Elizabeth Avenue, which connects the intersection with Academy St. and the Bratianu Blvd., where is the existing subway station exit. The alignment of statues defines this axis.
Two alignments of persistent oaks (Quercus Ilex) delineates this pedestrian axis, up to the hemicycle. The alignment trees adjacent to Queen Elisabeth Avenue will be planted in tanks, so their size will be identical to those above the parking (4 m). The two heads are planted with magnolias (Magnolia grandiflora) of 5 m height, which are intended to structure and define the visual perspective of the square.
A second North-South axis consists of Toma Caragiu St. entirely pedestrian. On the east side will be planted lime trees (Tillia), the same species and size of existing trees on the west side. East side cafés terraces will be moved into the street axis, freeing up the sidewalk for pedestrian traffic.
Located at the intersection of two axes, the ruins of St. Sava Church will be fully revealed. They will be covered with a glass slab forming a walking-on platform of 16 cm high. The church’s foundations will be illuminated by a system of reflectors placed by the two sides of glass walls and under the step so that it will create a virtual cult space, accessible, a “church of light” where one can “enter “ but that is integrated into the soil. The paving design forms a cross in the axis of the church, marked with ground spots that emphasize this sacred space.
St. Sava College walls will be marked by a bump in the ground.
This enhancement of the St. Sava church ruins imposed the displacement of the statue of Michael the Brave, who remains on the North-South axis but slightly moved to the South. There is no need to modify the parking structure. So, we shall create a new center of gravity of the urban space.
The South sides will not be planted. On one side, placing the trees too close to the buildings is detrimental to their development, on the other side masking the noble architecture of the facades needs to be avoided. For the same reason, two existing trees on the University sidewalk in front of Toma Caragiu St. axis will be moved (in Phase II) and replanted on the same line, releasing the main body of the University with architraves and its monumental colonnade. This alignment will be completed with plane trees.
PHASE II
Taking advantage of the construction of the subway station on Queen Elizabeth Avenue, an underground passage for auto traffic will be created above. This passage will have three lanes: two lanes for motor traffic, a third lane will allow access to parking, which will then be accessible from the major axes of circulation. Only two openings of 2.50 x 2.20 m will be required in the concrete wall of the parking. This solution will reduce car traffic on Academy St. and allow the suppression of the car access in the square. The access from Academy St. will be transformed into an access to the future metro station. Only the pedestrian accesses to car parking will be preserved, but turned into stairs.
Thus, the important auto circulation which separates the square in two, and the car accesses located uninspired will disappear and the square will become a main public pedestrian space of the city. There will disappear the barrier that separates the hemicycle and the pedestrian sidewalk of the University.
Circulation trolleybuses will remain on the surface. Traffic speed on this section will be limited. Trolleys will run the two sides of the car passage and will close on the central section, thus releasing a bigger place for pedestrian area. The four trolleybuses stations will be on the two sides of the car passage.
Occasional auto circulation (access to BCR by Toma Caragiu St. and auto access along the hemicycle) will be marked with stone plots. There will be no sidewalks in this area. Motor speed will be regulated.
At this stage the University Square will get its final form.
Various events will be held here: the traditional Bookfest, various fairs (art, antiques, Christmas fair…), contemporary music concerts, film screenings and fashion parades, temporary skating rink. The already present booksellers will have a more generous space.
The chandeliers, newsstands, banks and bus shelters will have a “retro” style adapted to the existing classical architecture, remembering those existing in Bucharest between the two wars. Only ramps parapets, covered with granite, and elevator parking, fully glazed with a minimalist design will bring the necessary modern note.














