56 – GC0301 – ȘERBAN I. DANIEL LUCIAN B.I.A.
Primary Authors: Andrei Bacoșcă, Mădălina Doroftei, Ruxandra Grigoraș, Marina Melenti, Daniel Șerban
Coauthors: –
Architectural collaborators: –
Specialty collaborators: –
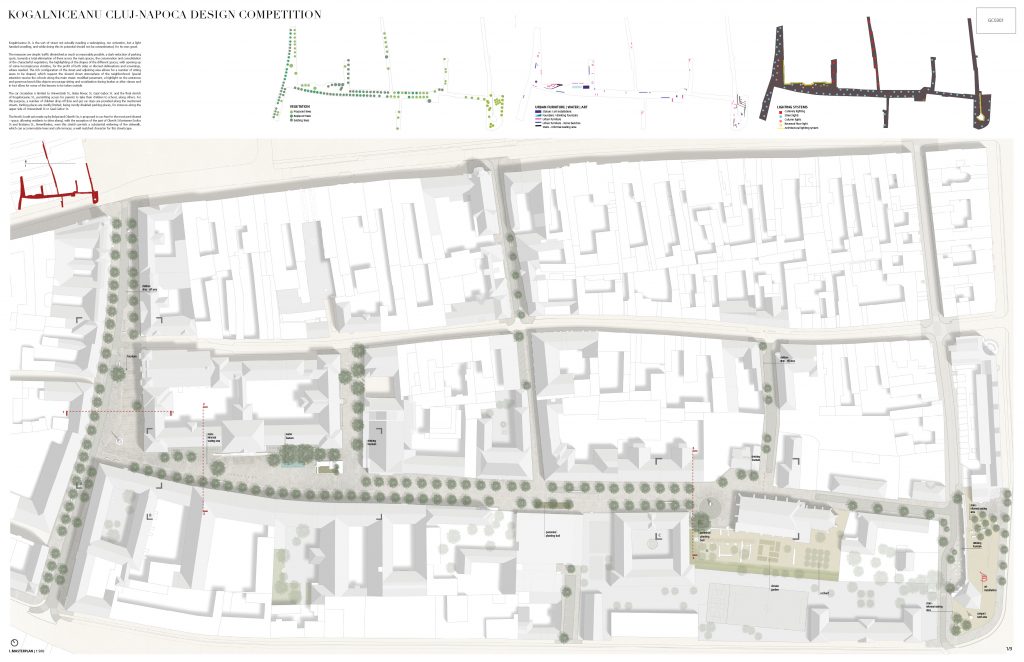
Kogalniceanu St. is the sort of street not actually needing a redesigning, nor activation, but a light handed unveiling, and while doing this its potential should not be overestimated, for its own good.
The measures are simple: traffic diminished as much as reasonably possible, a stark reduction of parking spots, towards a total elimination of them across the main spaces, the conservation and consolidation of the characterful vegetation, the highlighting of the shapes of the different spaces, with opening up of some inconspicuous vicinities, for the profit of both sides or discreet delineations and screenings, where needed. The rich configuration of the street and adjoining area allows for a number of sitting areas to be shaped, which support the slowed down atmosphere of the neighborhood. Special attention receive the schools along the main street: modified pavement, a highlight on the entrances and generous bench-like objects encourage sitting and socialization during brakes or after classes and in fact allow for some of the lessons to be taken outside.
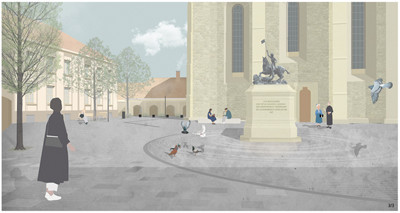
The car circulation is limited to Universitatii St., Baba Novac St, Gaal Gabor St. and the final stretch of Kogalniceanu St., permitting access for parents to take their children to school, along others. For this purpose, a number of children drop-off (kiss and go) car stops are provided along the mentioned streets. Parking places are starkly limited, being mostly disabled parking places, for instance along the upper side of Universitatii St or Gaal Gabor St.
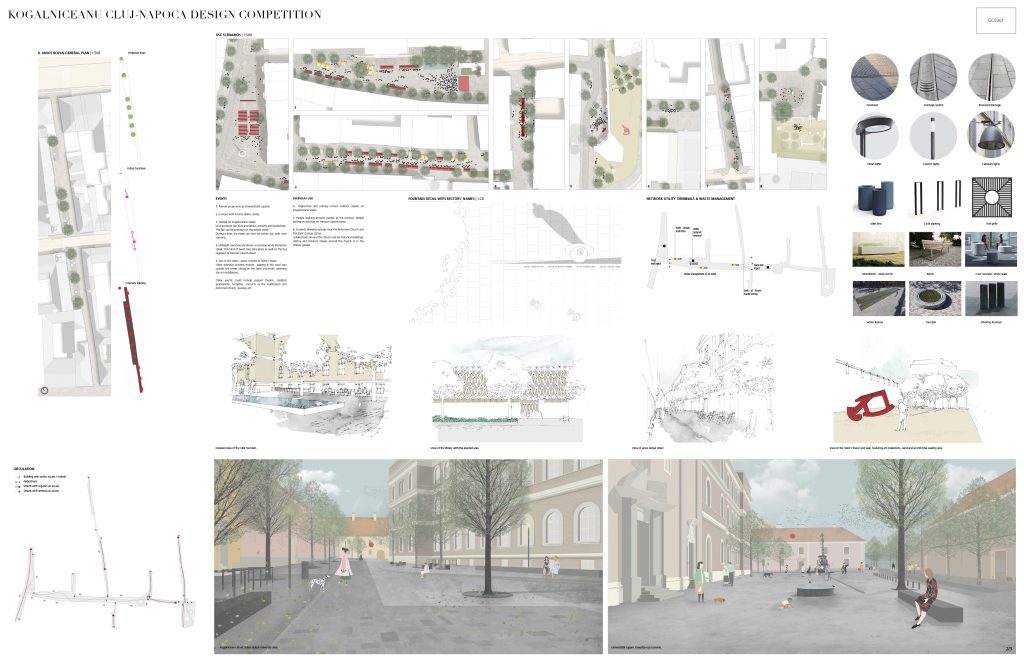
The North-South axis made up by Bolyai and Oberth Sts, is proposed to car-free for the most part (shared – space, allowing residents to drive along), with the exception of the part of Oberth St between Eroilor St and Bratianu St., Nevertheless, even this stretch permits a substantial widening of the sidewalk, which can accommodate trees and cafe terraces, a well matched character for this streetscape.
Interventions on the existing vegetation focus on replanting damaged trees and retracing portions of the tree alignments which are too close to the facades, impeding both the trees normal development and pedestrian circulation along. Proof to this is the fact that most of the existing trees in this situation are either crooked away from the walls or seriously mutilated in an attempt to protect the neighboring buildings. This retracing accentuates the proportions of the largo in front of the Reformed church, which this way becomes better contained towards the west. The church still acts as a focal point of the main axis along Kogalniceanu street when approaching from the opposite direction.
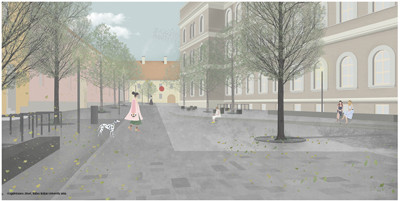
Other than the completion or repairing of existing tree alignments, a number of solitary trees are planted in larger areas. In contrast with the area in front of the university, the square to the west of it is intended as a more mineral space, which is more in accordance with its spatial and historical character.
Water features are chosen to mark some of the most notable elements of the streetscape, the baroque church and the main entrance to the university building. The latter, a mirror basin, is dedicated to the memory of former rectors, bearing inscriptions of their names around the edges. A water basin is also proposed for the courtyard of the former monastery and college, which can receive as well a cloister garden on the place of its former inner courtyard. An orchard to continue to the east the series of gardens on this spot, all of which could provide activity and learning for pupils in the schools nearby.
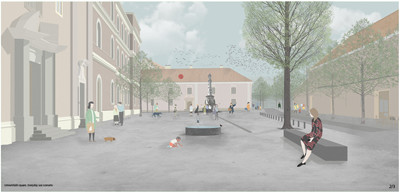
The andesite pavement is specified in accordance to the stone already used in other areas of the city centre. Cubic stone is also used for highlighting larger sitting areas, as well as for encircling the small statue of St George, as well for buffer areas around the facades and urban furniture. Smooth pavers in three different widths and variable lengths are used for the general pavement, and larger slabs are employed for highlighting some of the more important entrances and for the main area of the square on the west of the university building. Stone carved gutters line the streets and in the case of Kogalniceanu St. guide the middle area accessible to bikes and ocasional cars, leaving to the sides more stationary areas. In distinct places, where agglomerations usually occur, such as in front of schools or the Auditorium, the gutters are replaced by hidden drains, which soften the delineations in the pavement and invite for an expansion of the activity towards the middle of the street.
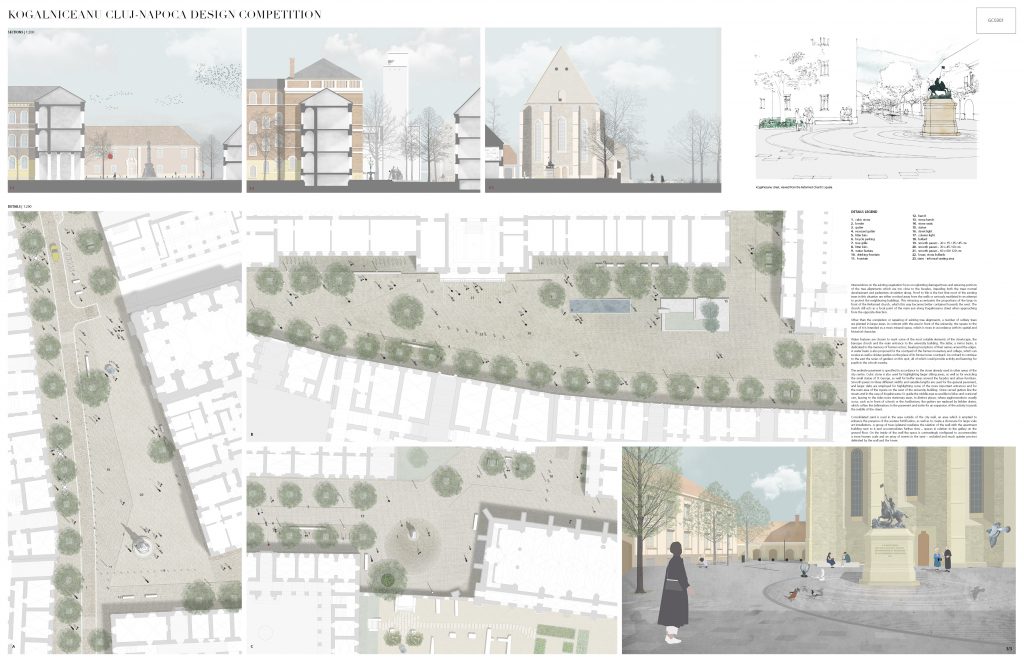
Consolidated sand is used in the area outside of the city wall, an area which is emptied to enhance the presence of the austere fortification, as well as to create a showcase for large scale art installations. A group of trees (platans) mediates the relation of the wall with the apartment building next to it and accommodates further slow – spaces in relation to the gallery on the ground floor. On the inside of the wall the space is contrastingly configured to accommodate a more human scale and an array of events in the semi – secluded and much quieter precinct delimited by the wall and the tower.











