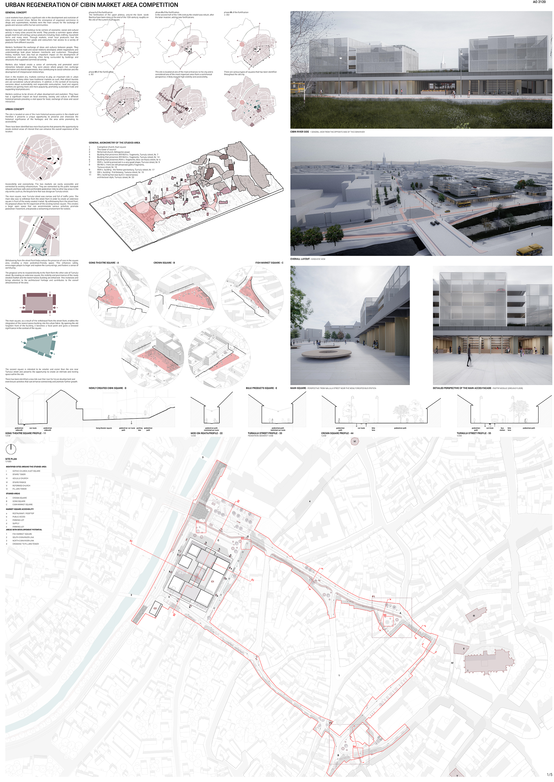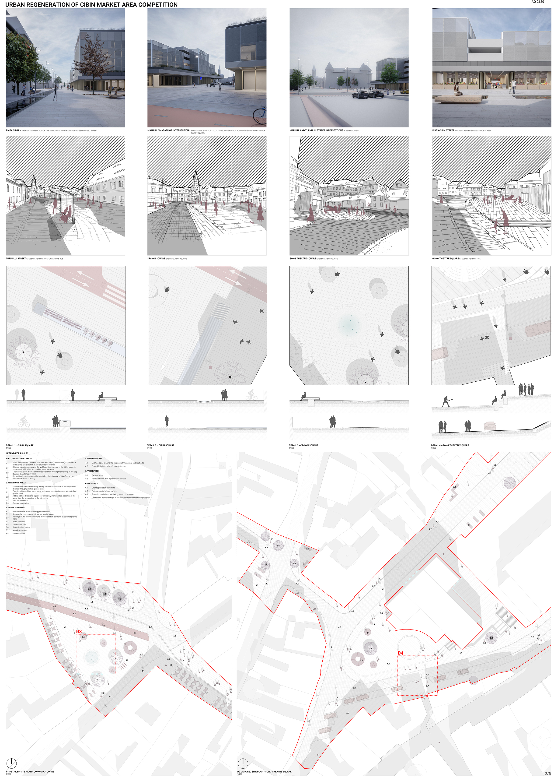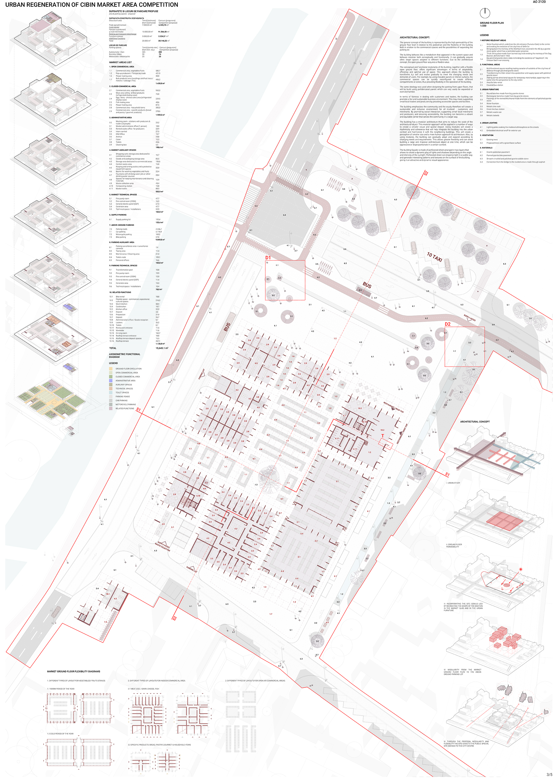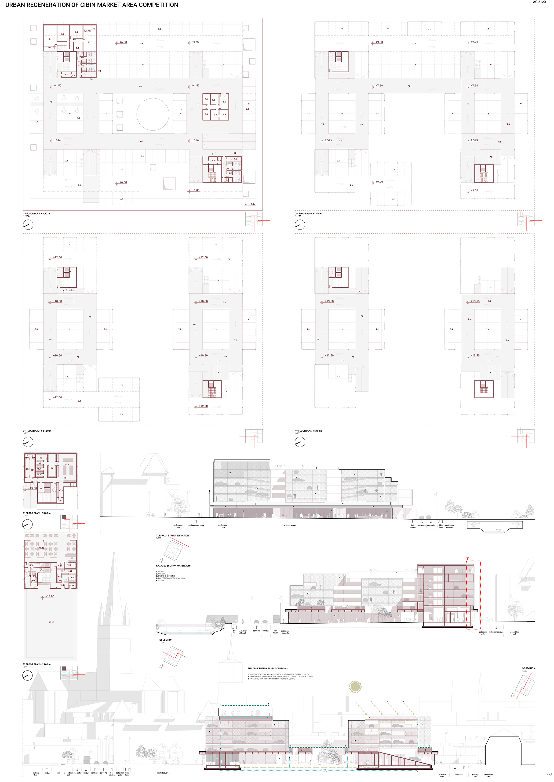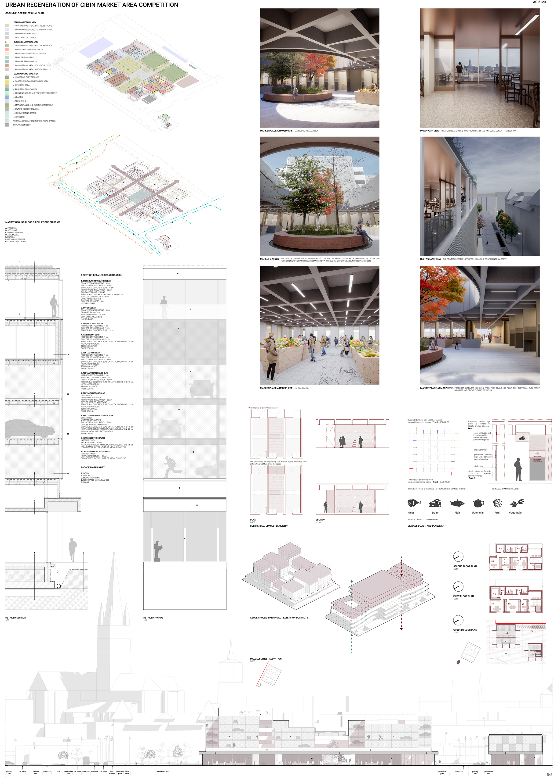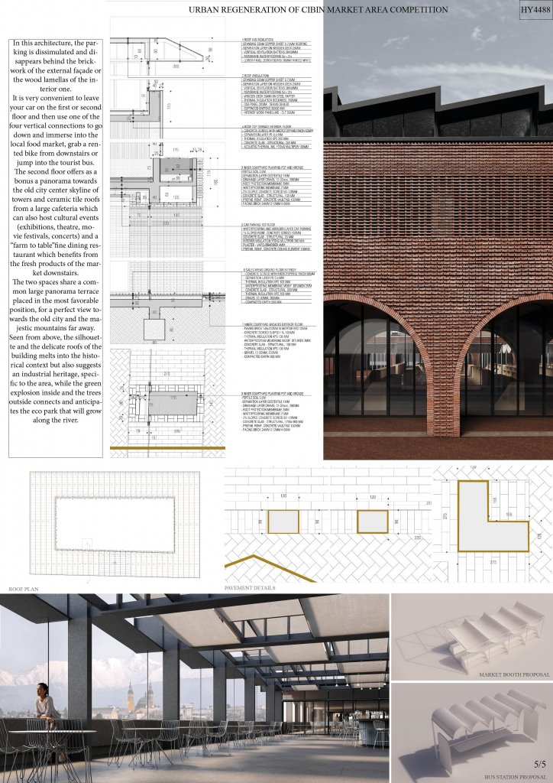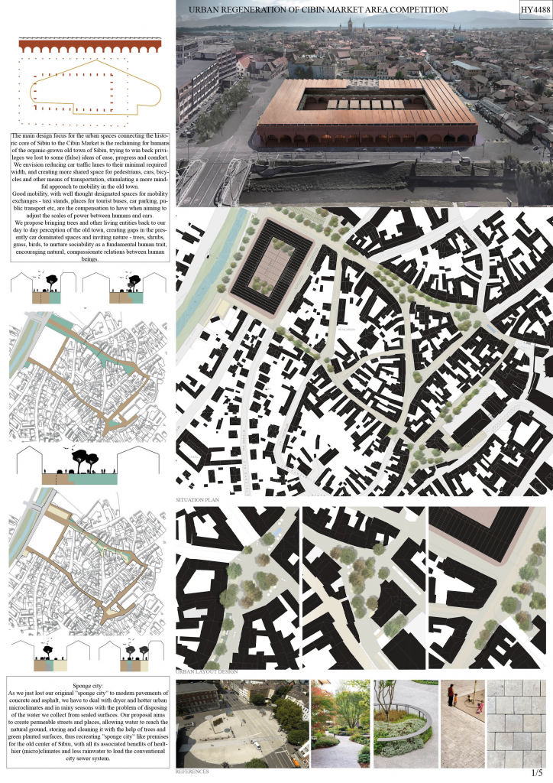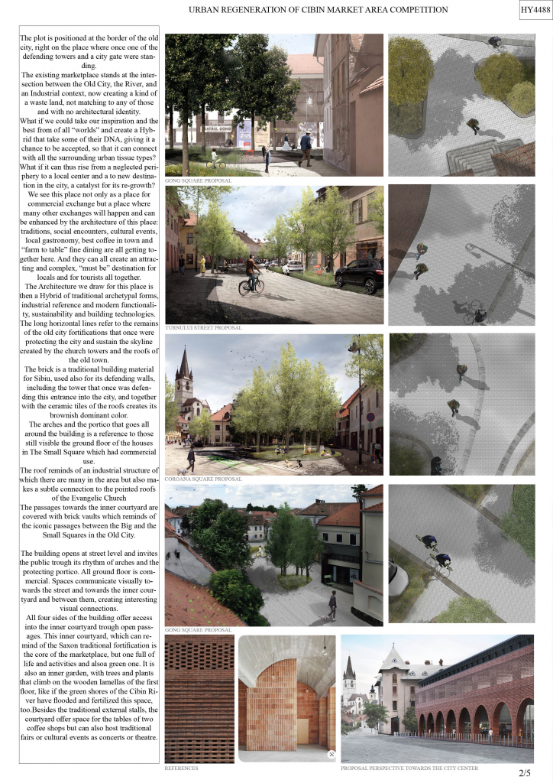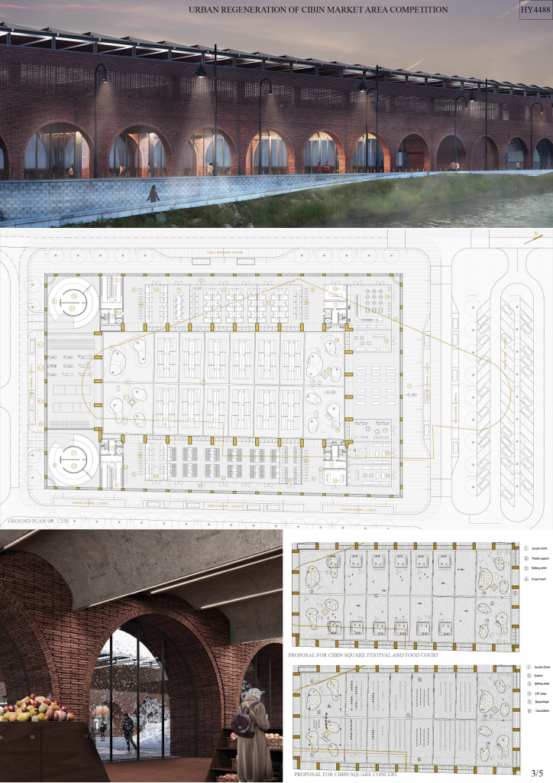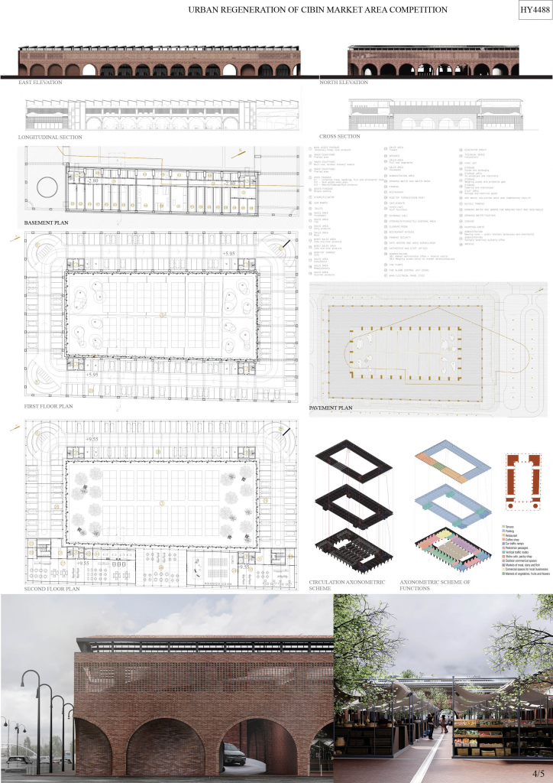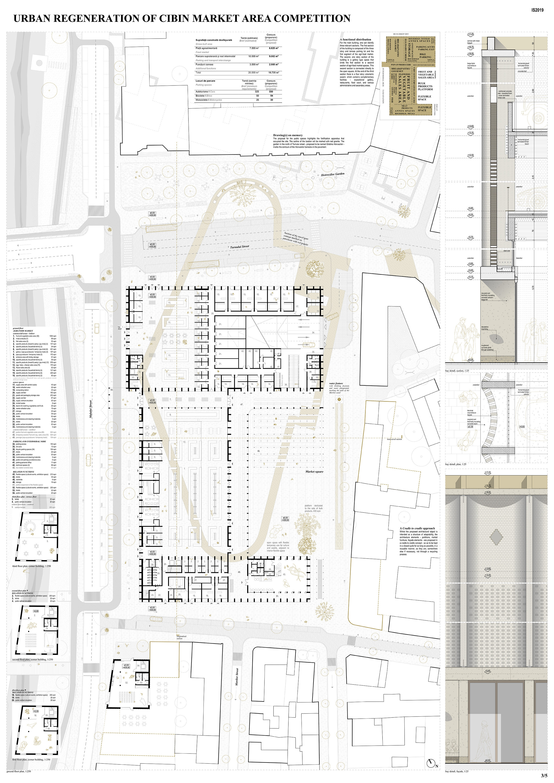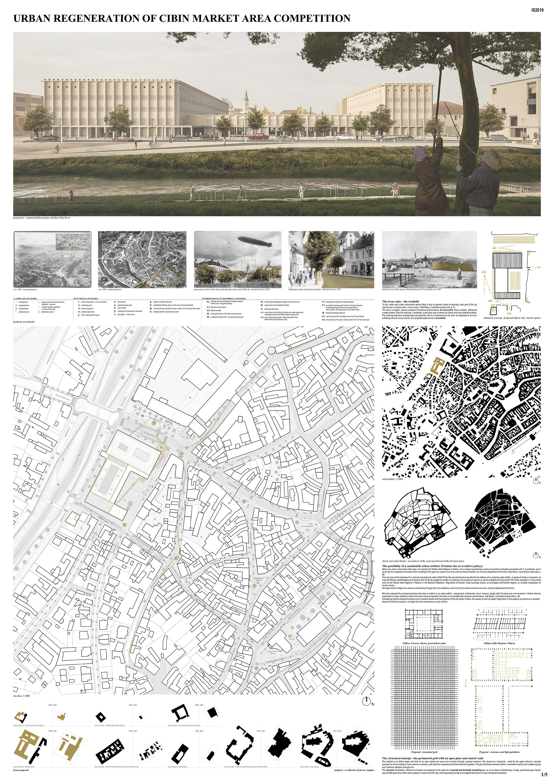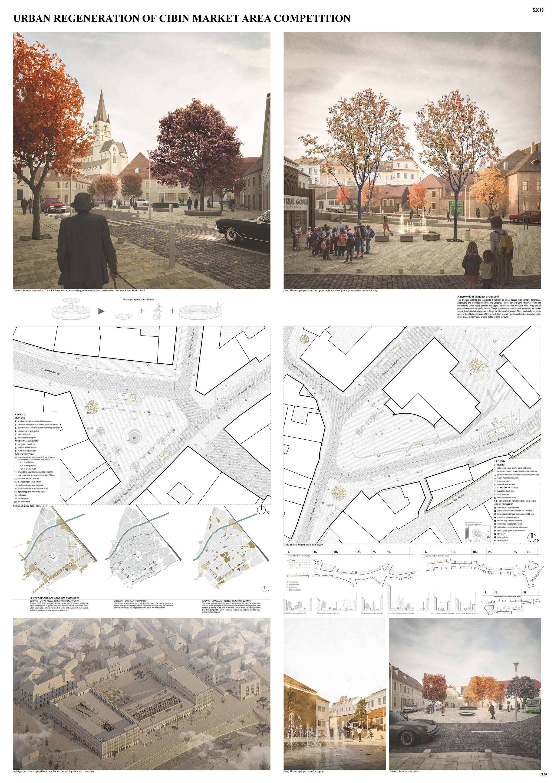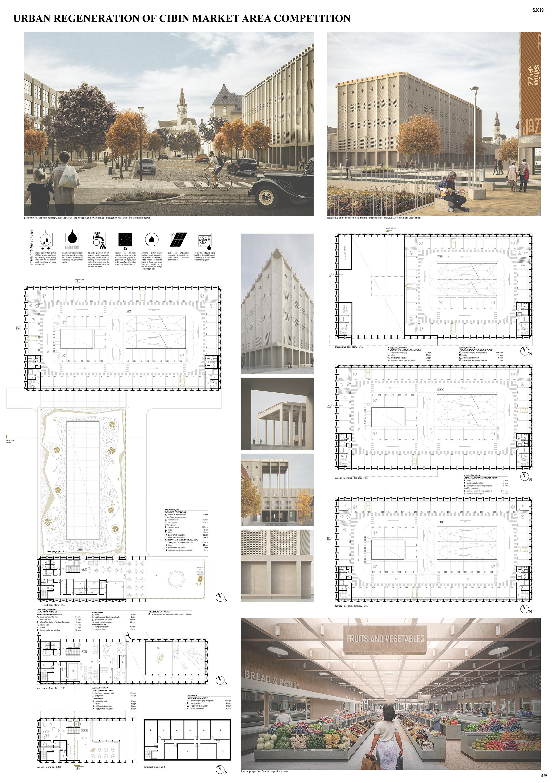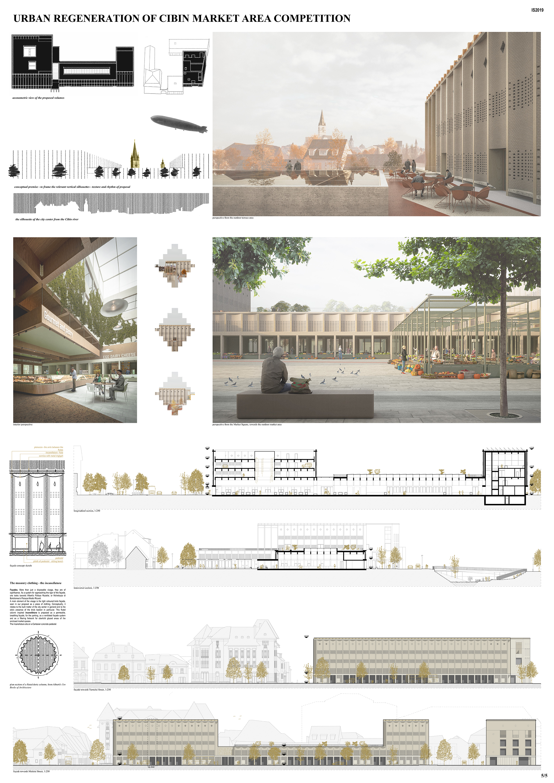2023 Urban Regeneration of the Cibin Market Area, Sibiu
The jury evaluation of the projects submitted in the URBAN REGENERATION OF THE CIBIN MARKET AREA International Design Competition, officially launched on 9th of March 2023, took place between the 9th and 12th of June. The Competition was organized by the Romanian Order of Architects (OAR), with the support of Sibiu-Vâlcea Territorial Branch of OAR, together with the Contracting Authority – The Municipality of Sibiu.
The main objective of the competition was to select, in order to award the design contract, the best project for the urban regeneration of the Cibin Market Area in Sibiu. The purpose of the competition is (1) to redesign the area currently allocated to the Cibin Market, complementing the main function of the agri-food market with a set of complementary functions; (2) to bring into question the historical value of this area and how the proposed insertions enhance it; (3) to optimize the relationship of this area with the historic center and the Cibin river by increasing the quality of the public spaces.
The investment objectives assumed by the Contracting Authority are: (1) the urban regeneration of the Cibin Market area through the construction of the building that will house the agri-food market and the Cibin Market car parking, together with the urban development of these public spaces and (2) the urban development of the area linking the Cibin Market to the historic center by integrating the historic value of the area and by a clever dialogue of the proposed solution with the historic fabric and the Cibin River.
The results of the competition were announced on Tuesday, the 13th of June 2023, 10 AM, during a Press Conference hosted by Sibiu Municipal Stadium, Sibiu. The event was live streamed on the official Facebook page of the Organizer – The Romanian Order of Architects.
AWARDED PRIZES
1st Prize – The design services contract with an estimated value of 3.734.608 LEI without VAT
2nd Prize – 113.770 LEI, including VAT
3rd Prize – 56.885 LEI, including VAT
Following the Jury debates the winning projects were selected:
1st PRIZE
Project no. 112 – AO2120 – VLADOSTUDIO SRL and ATELIER DE ARHITECTURA TERCHILA SRL
Main authors: Alexandru Vladovici, Ovidiu Constantin Terchila, Tamas Fodor, Adrian Niculas
The jury appreciated the attention and detailed solutions to all the requirements of the competition brief, the rationality of the architectural and functional solutions of the building of the agri-food market and public parking, as well as the way the proposed intervention relates to the complex urban context. The urban and architectural proposals for both objectives of the project are viable and realistic, promoting coherent and complete functional solutions and formal approaches.
Through the attention paid to the relations with the immediate neighbourhoods, as well as through the proposed volumetric composition, the building is carefully integrated into the complex urban context, mediating between the area of the Cibin river, the area of historical urban fabric – before the demolition of the fortifications, part of the intra muros area – and the two fragments of urban fabric in the vicinity of Malului street, one resulting from the interventions of extension of industrial functions after the demolition of the Honvez Barracks and the other, the result of recent developments, without obvious regulations. – appreciation of the Jury.
2nd PRIZE
Project no. 102 – HY4488 – SYYA PLUS SRL
Main Author: Soare Adrian Răzvan
Co-author: Roșca Gabriel Adrian
Architecture collaborators: Ancuța Ionescu, Mihaela Petran, Bögözi Hunor-József, Lukas Zabrac, Busuioc Florin Flavius
Specialty collaborator: Mihnea Grădinaru, urbanism
The project proposes a solid architectural presence with a clear boundary of the building. The design tries to take its location into account, by forming a combination of the industrial architecture, in scale, the historic city in its function, and the edge of the city on the river Cibin in its position.
The rational of the building is very strong. The design is organized on four levels and has a structural clarity. The market hall on the ground floor allows for enclosed and open spaces, appropriate for its different functional needs. It forms a big area in the centre of the building that is used for the market and could be a new space for the city that could be made available for events. – appreciation of the Jury.
3rd PRIZE
Project no. 110 – IS2019 – SFERA ARHITECTURA SRL
Main authors: Adrian-Ovidiu Bucin, Alexandru Sabău, Ioana-Andreea Sabău, Patricia Sabina Simedru, Silviu-Claudiu Borș
Architecture collaborators: Tudor Roșca, Ștefania Mârzac
The project stands out for its complex, complete and detailed treatment of the two objectives included in the competition brief, with special attention paid to the expressive features of the proposed interventions – buildings or public spaces.
The project stands out for its complex, complete and detailed treatment of the two objectives included in the competition brief, with special attention paid to the expressive features of the proposed interventions – buildings or public spaces.– appreciation of the Jury.
The Contracting Authority of the competition is The Municipality of Sibiu, the beneficiary of the project which will be contracted following the competition.
The competition is organized by the Romanian Order of Architects (OAR), with the support of the Sibiu-Vâlcea Territorial Branch of OAR, in accordance with the OAR Good Practices Guide for Design Competitions (edited in Romanian – Ghidul de bune practici în organizarea concursurilor de soluții de arhitectură și urbanism OAR, published in 2018 and revised în 2022), in compliance with the provisions of the legislation in force regarding the award of public procurement contracts.
The Design Competition is a public, single-stage competition open to Romania, all European Union countries, the European Economic Area, and the Swiss Confederation. The design competition is organized as an independent procedure, in accordance with art. 105 letter a) of Law no. 98/2016 regarding public procurement, and subsequently, pursuant to provisions under art. 104 para. (7) of the same law, the design services contract is to be awarded to the winner of the competition, following a negotiation procedure without prior publication of a participation announcement.
COMPETITION JURY
Full members:
- arch. Iris Gleichmann
- arch. Ildiko Mitru
- arch. Michael Engel
- arch. Horia Moldovan
- arch. Cristian Șandru – Representative of the OAR Territorial Branch Sibiu-Vâlcea
- arch. Gheorghe Pătrașcu – Representative of the Contracting Authority
- arch. Astrid Rottman
Apart from the jury, the following persons were present without voting rights:
- arch. Andreea Tănase – Professional Advisor
- arch. Toader Popescu – Professional Advisor
- arch. Mirona Crăciun – OAR Competitions Counsellor, Competition Coordinator
- arch. Ilinca Pop – OAR Competitions
- urb. Louisiana Stoica – OAR Competitions
Find out more on the official competition website:
For more news about our organization please follow the official Romanian Order of Architects Facebook page:
For the latest news on the competition follow our official OAR Competitions Facebook page:
Press Contact:
e-mail: concursuri@oar.archi











