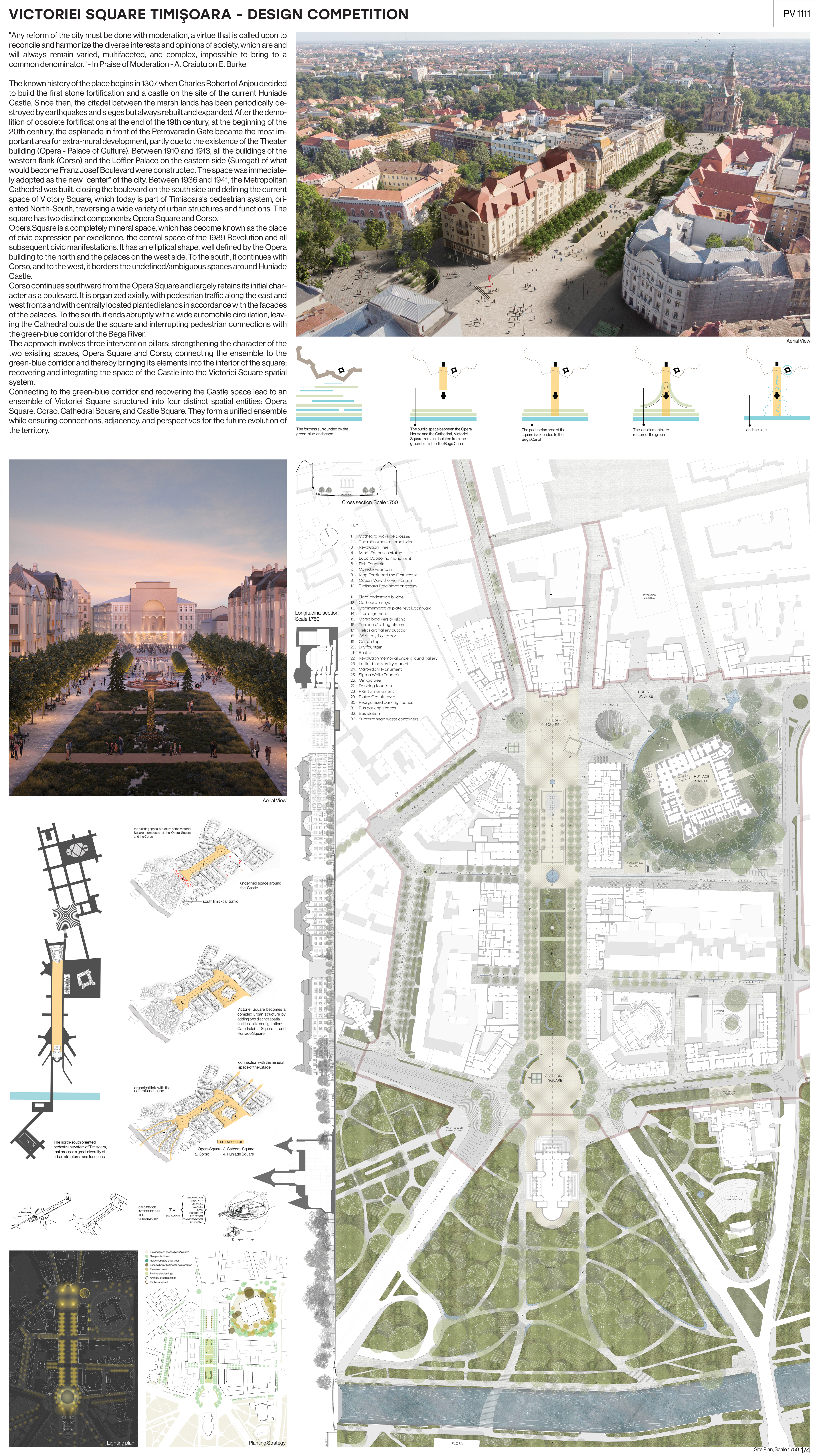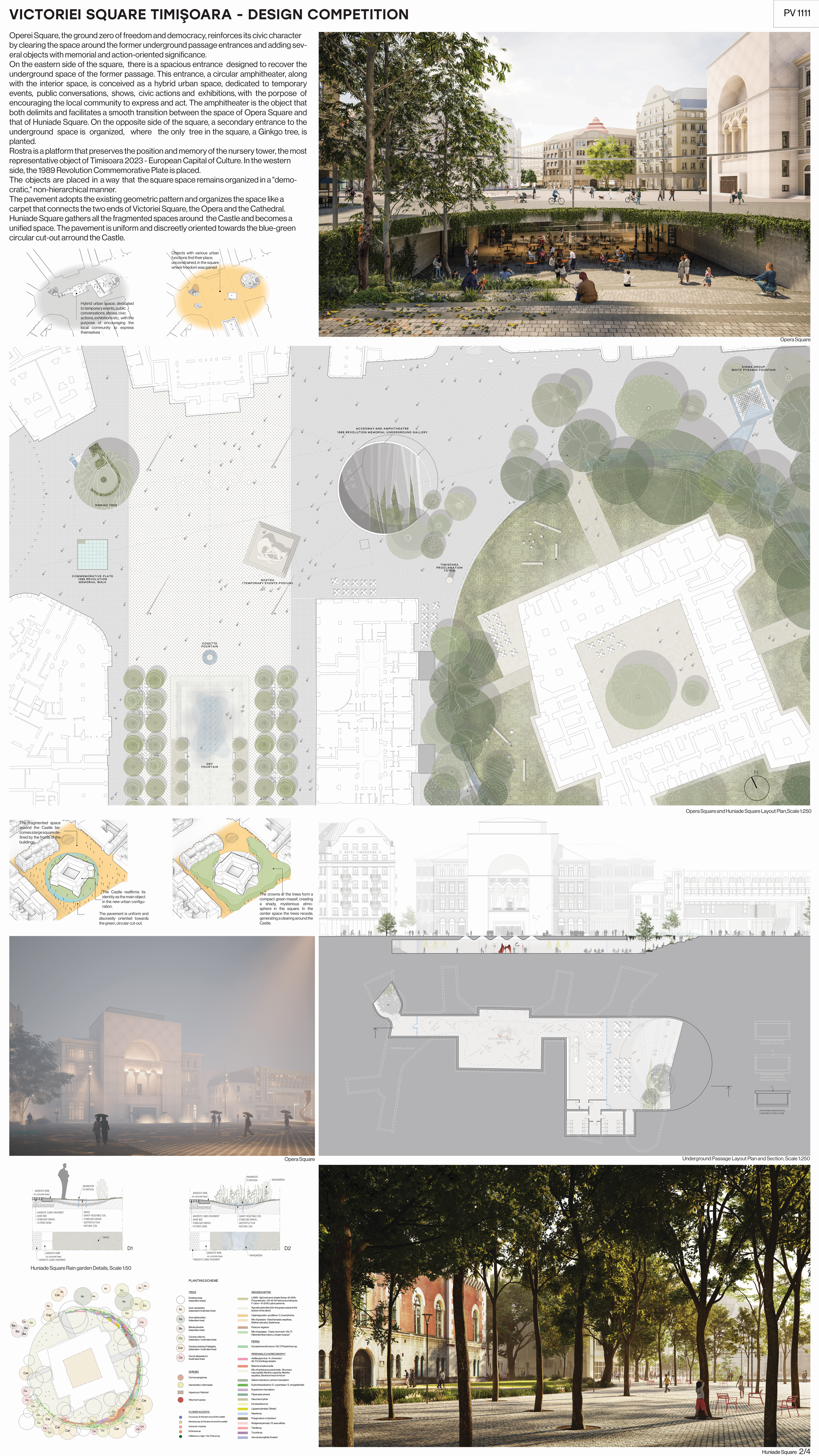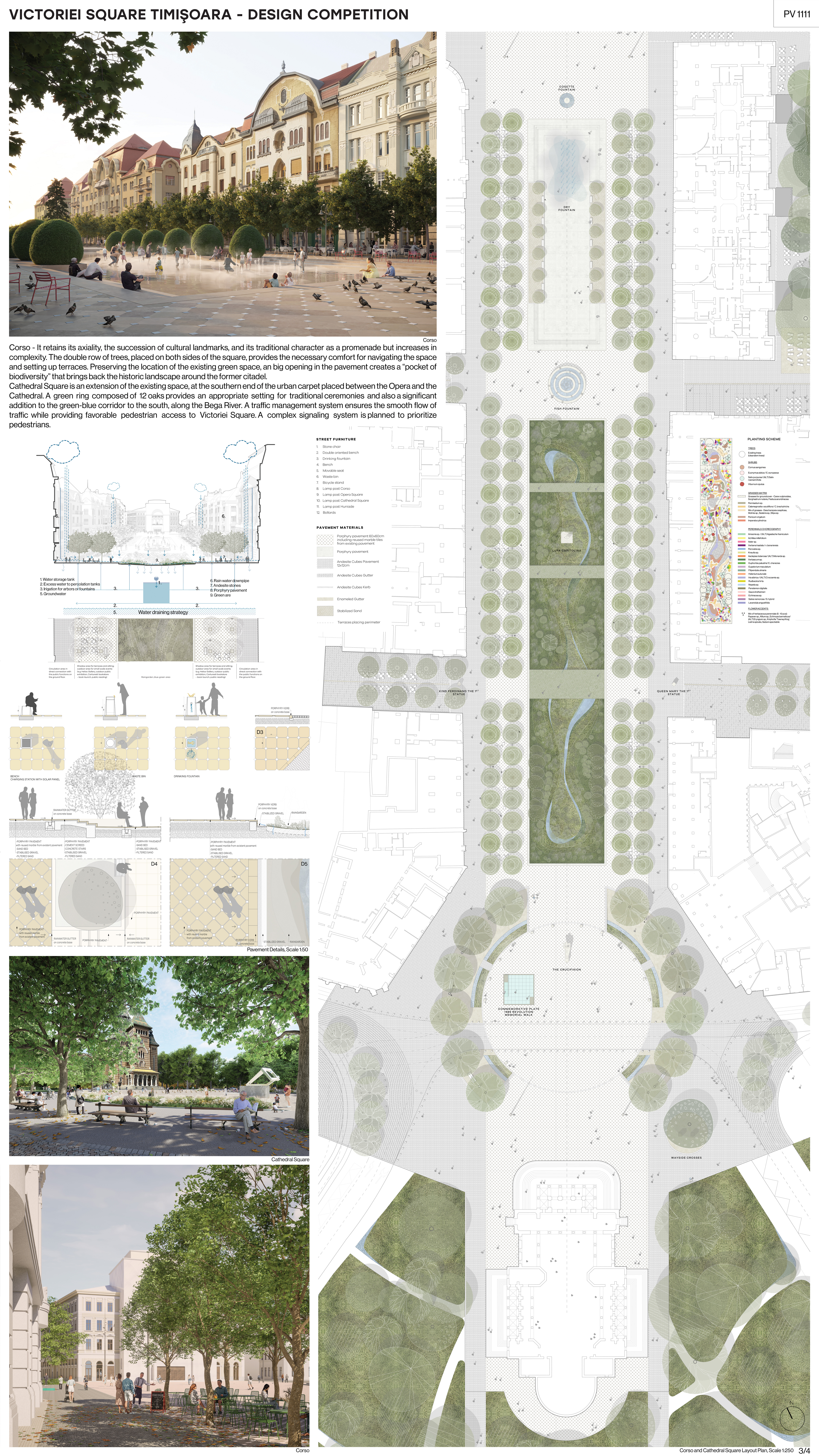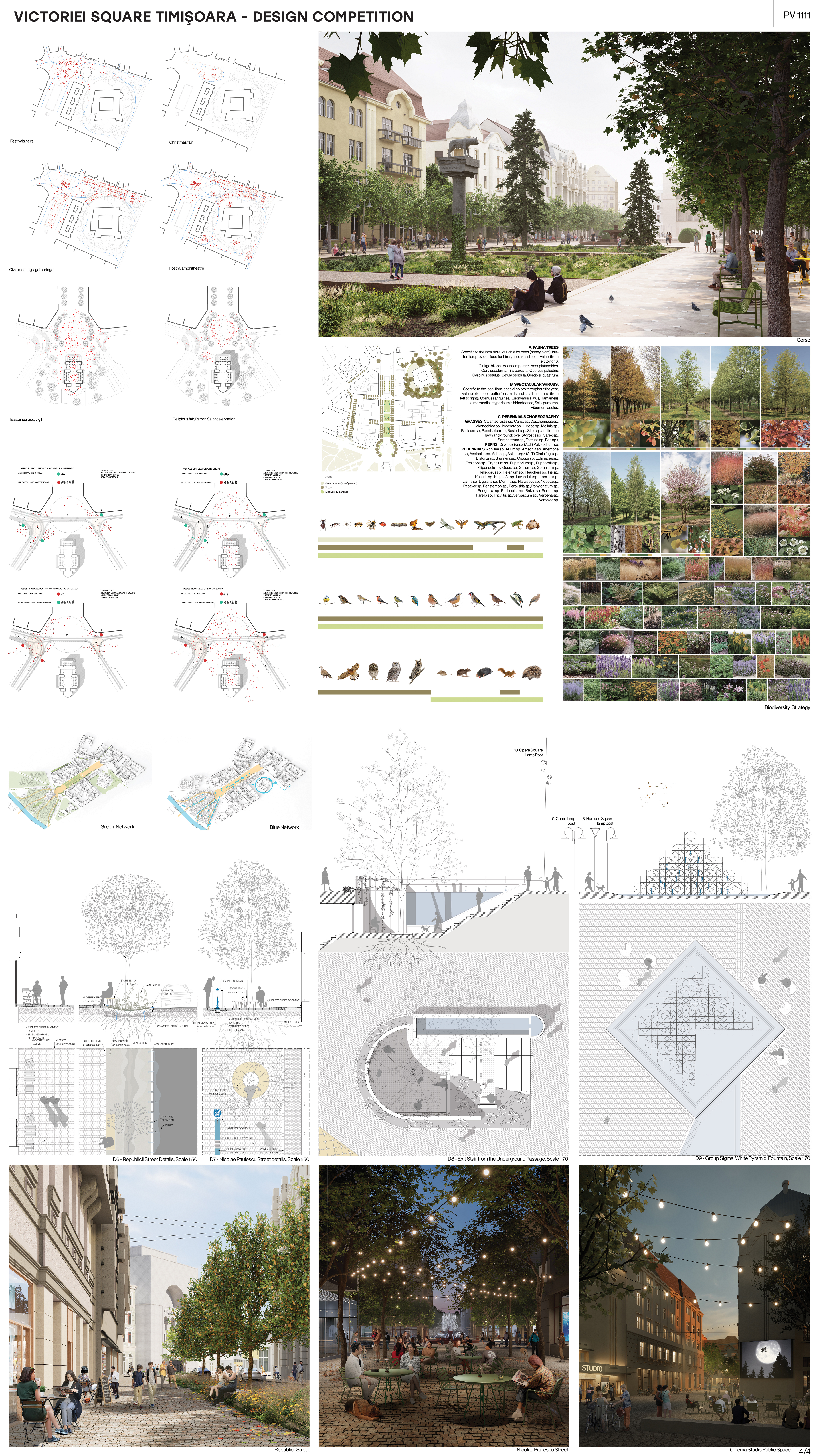109 – V1111 – STUDIO ARCA SRL & PRODID SRL
Main Author: arch. Radu GOLUMBA (STUDIO ARCA) + arch. Șerban STURDZA (PRODID)
Co-authors: arch. Mihaela RUSULEȚ, arch. Luminița PASCU, arch. Daniel URSU, arch. Alexandra STAN, arch. Lucian CĂRĂBAȘ, arch. Andrei SIMONESCU, arch. Ligia GHERMAN, arch. Cristian MOȚIU, arch. Doina STURDZA, arch. Dan CIOCLU, arch. Ioana CIOCLU, arch. Mika NILICH, arch. Ovidiu SERGHE, arch. Daria PETRAȘCU, arch. Mihnea TUDOR, arch. Ruxandra VASILE
Architectural collaborators: arch. Felix PANTALICI, arch. Florin GHERMAN, arch. Claudiu OPRIȚA, arch. Alex BARBU, stud. arch. Adela MUSTAȚĂ, stud. arch. Alexandru TUDOROIU
Specialty collaborators: peisag. Nicolas TRIBOI, peisag. Andrei CONDOROȘ, eng. Cornel FARCAȘ, eng. Sergiu TAMAȘ

“Any reform of the city must be done with moderation, a virtue that is called upon to reconcile and harmonize the diverse interests and opinions of society, which are and will always remain varied, multifaceted, and complex, impossible to bring to a common denominator.”
– In Praise of Moderation – A. Craiutu on E. Burke
The known history of the place begins in 1307 when Charles Robert of Anjou decided to build the first stone fortification and a castle on the site of the current Huniade Castle. Since then, the citadel between the marsh lands has been periodically destroyed by earthquakes and sieges but always rebuilt and expanded. After the demolition of obsolete fortifications at the end of the 19th century, at the beginning of the 20th century, the esplanade in front of the Petrovaradin Gate became the most important area for extra-mural development, partly due to the existence of the Theater building (Opera – Palace of Culture).
Between 1910 and 1913, all the buildings of the western flank (Corso) and the Löffler Palace on the eastern side (Surogat) of what would become Franz Josef Boulevard were constructed. The space was immediately adopted as the new “center” of the city. Between 1936 and 1941, the Metropolitan Cathedral was built, closing the boulevard on the south side and defining the current space of Victory Square, which today is part of Timisoara’s pedestrian system, oriented North-South, traversing a wide variety of urban structures and functions. The square has two distinct components: Opera Square and Corso.

Opera Square is a completely mineral space, which has become known as the place of civic expression par excellence, the central space of the 1989 Revolution and all subsequent civic manifestations. It has an elliptical shape, well defined by the Opera building to the north and the palaces on the west side. To the south, it continues with Corso, and to the west, it borders the undefined/ambiguous spaces around Huniade Castle.
Corso continues southward from the Opera Square and largely retains its initial character as a boulevard. It is organized axially, with pedestrian traffic along the east and west fronts and with centrally located planted islands in accordance with the facades of the palaces. To the south, it ends abruptly with a wide automobile circulation, leaving the Cathedral outside the square and interrupting pedestrian connections with the green-blue corridor of the Bega River.
The approach involves three intervention pillars: strengthening the character of the two existing spaces, Opera Square and Corso; connecting the ensemble to the green-blue corridor and thereby bringing its elements into the interior of the square; recovering and integrating the space of the Castle into the Victoriei Square spatial system.

Connecting to the green-blue corridor and recovering the Castle space lead to an ensemble of Victoriei Square structured into four distinct spatial entities: Opera Square, Corso, Cathedral Square, and Castle Square. They form a unified ensemble while ensuring connections, adjacency, and perspectives for the future evolution of the territory.
Operei Square, the ground zero of freedom and democracy, reinforces its civic character by clearing the space around the former underground passage entrances and adding several objects with memorial and action-oriented significance.
On the eastern side of the square, there is a spacious entrance designed to recover the underground space of the former passage. This entrance, a circular amphitheater, along with the interior space, is conceived as a hybrid urban space, dedicated to temporary events, public conversations, shows, civic actions and exhibitions, with the porpose of encouraging the local community to express and act. The amphitheater is the object that both delimits and facilitates a smooth transition between the space of Opera Square and that of Huniade Square. On the opposite side of the square, a secondary entrance to the underground space is organized, where the only tree in the square, a Ginkgo tree, is planted.
Rostra is a platform that preserves the position and memory of the nursery tower, the most representative object of Timisoara 2023 – European Capital of Culture. In the western side, the 1989 Revolution Commemorative Plate is placed.

The objects are placed in a way that the square space remains organized in a “democratic,” non-hierarchical manner. The pavement adopts the existing geometric pattern and organizes the space like a carpet that connects the two ends of Victoriei Square, the Opera and the Cathedral.
Huniade Square gathers all the fragmented spaces around the Castle and becomes a unified space. The pavement is uniform and discreetly oriented towards the blue-green circular cut-out arround the Castle.
Corso – It retains its axiality, the succession of cultural landmarks, and its traditional character as a promenade but increases in complexity. The double row of trees, placed on both sides of the square, provides the necessary comfort for navigating the space and setting up terraces. Preserving the location of the existing green space, an big opening in the pavement creates a “pocket of biodiversity” that brings back the historic landscape around the former citadel.
Cathedral Square is an extension of the existing space, at the southern end of the urban carpet placed between the Opera and the Cathedral. A green ring composed of 12 oaks provides an appropriate setting for traditional ceremonies and also a significant addition to the green-blue corridor to the south, along the Bega River. A traffic management system ensures the smooth flow of traffic while providing favorable pedestrian access to Victoriei Square. A complex signaling system is planned to prioritize pedestrians.











