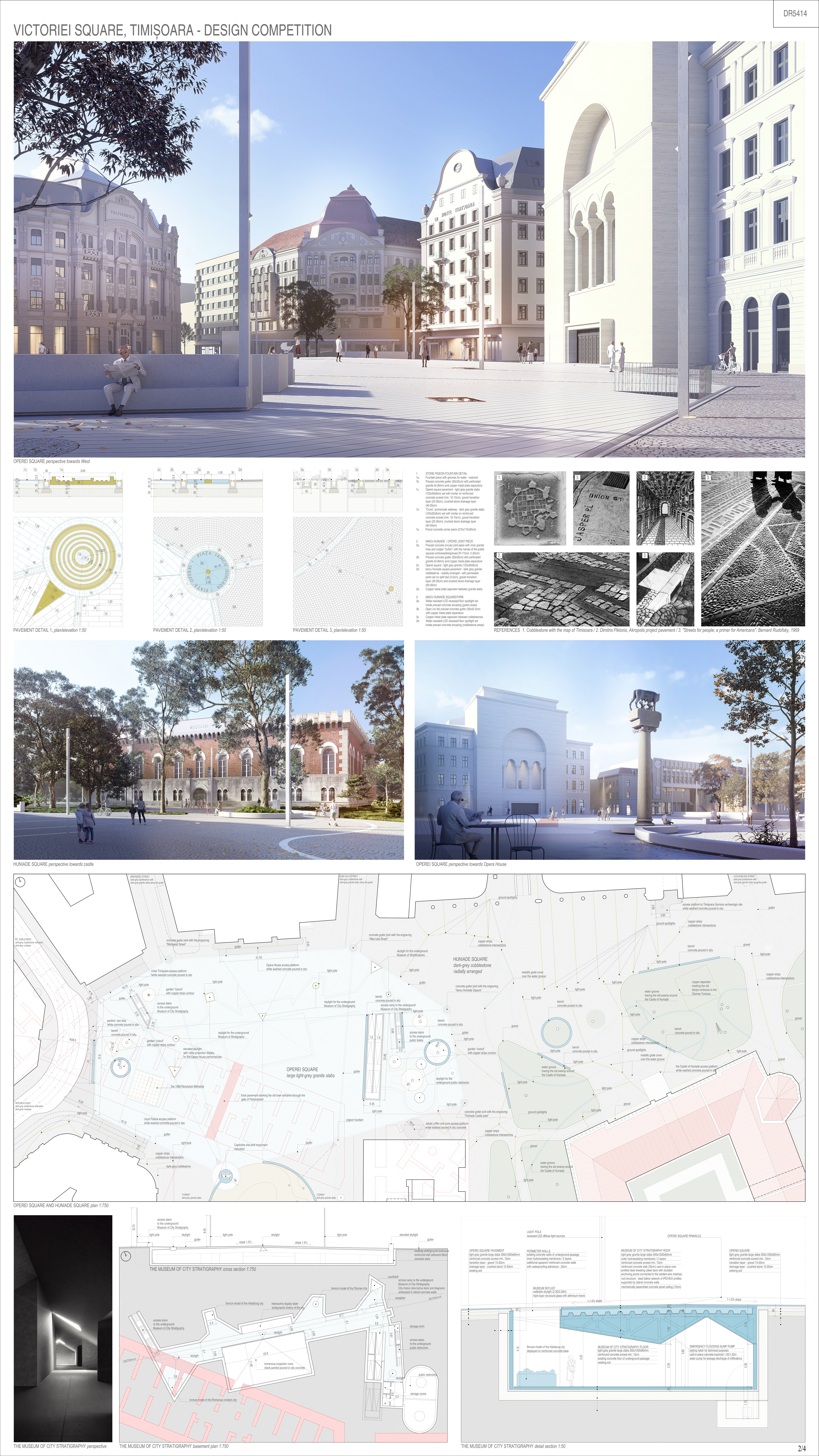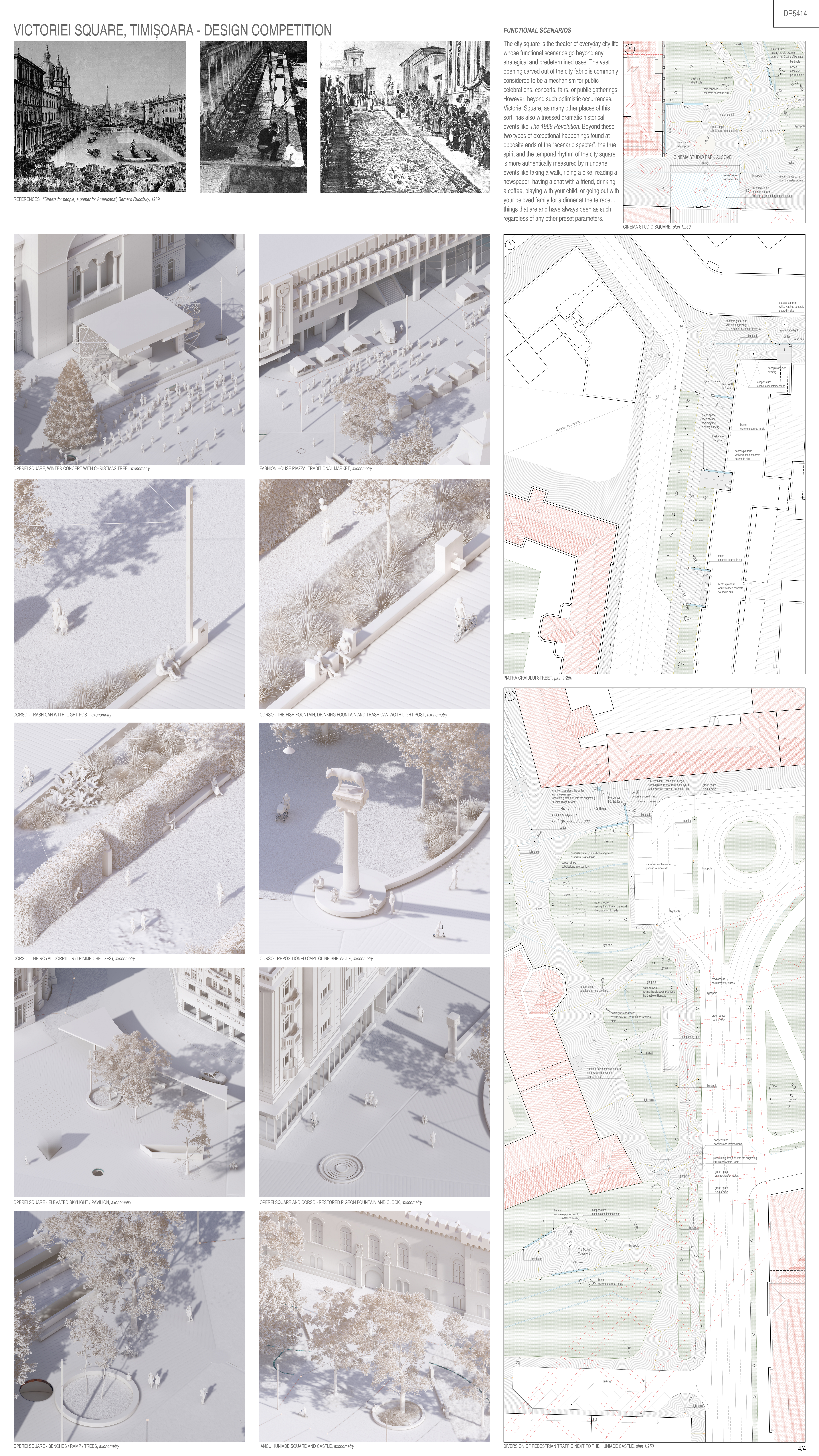113 – DR5414 – DRS ARCHITECTS SRL
Main Author: arch. Cosmin Gălățianu
Co-authors: arch. Cristian Beșliu, arch. Andrei Ovidiu Lefter
Architectural collaborators: arch. Dan Bălinisteanu, arch. George Nasta, arch. Cristina Costea, arch. Teodora Escu, arch. Sorana Negulescu, arch. Mihnea Munteanu
Specialty collaborators: eng. Horia Mihnea – Structuri

The city square is a repository of memory and a physical testimony of the collective effort of its inhabitants to build a place for all and to continuously consolidate it as such over time. This meaningful receptacle is the city’s most intricate mechanism, an urban conglomerate that can contain everyday life, festivities, celebrations and, at times, unexpected dramatic events.
In all its aspects, Timisoara’s Victoriei Square is such a place, a centuries old amassed collection of demolished cities and new ones raised from the rubble; it is a collective physical artefact of common will translated into a dense sedimentation of historical sequences, some still discernable, while others not. Our proposal aims to speak of this significant urban stratigraphy by means of discrete adjustments and careful alterations of the current status quo, fine tunings that stem not from personal decisions and formal affinities, but from a careful reading of the city.
One important thing to be mentioned is the fact that the actual place of the square, the nucleus of the modern city, once stood at the gates of the old fortress and is now physically resting upon the foundations of two previously demolished old settlements built either during the Ottoman administration, or the Habsburg one. The competition brief intuitively hints at the complex polycentric character of this space by clearly speaking of four main study areas.
Area A – “The Corso” and Operei Square
As was the case of Ancient Rome’s shift from its old civic center – the forum – towards its new one situated extra muros – Piazza San Pietro (former Circus of Nero) – Timisoara’s 20th century “Corso” seems to be tracing the limits of an ancient arena that, in this case, never was. This classically designed boulevard is a collection of symmetrically arranged memorial-symbolic landmarks and landscape monuments that are to be kept as such, or, in some cases, repositioned. Our proposal follows the existing contours of “The Corso”,looking for ways to make it more meaningful with regard to the city’s history, more accessible, and more “ecologically equipped”.
On the one hand, the garden is being transformed into an urban oasis whose design is rationally determined by its connection to the surrounding streets, pedestrian routes, and main entrances/passageways. At the same time, its continuous limit becomes an all-encompassing total mechanism – an elongated repose with benches, podiums, intimate corners, gates, drinking fountains and light fixtures, but also an infrastructural element whose perimeter gutters collect rainwater from the surrounding streets and naturally filter it using carefully placed perimeter rain-gardens; the underdrainage ducts from the rain gardens subsequently direct collect waters for the irrigation system in underground retention tanks.
This green enclave is, thus, a water reservoir, but also an accessible receptacle of human activity – its limit is surrounded by dark grey granite walkways that seem to be measured by the steps of couples having a conversation with regard to the opera play they just watched, while the enclosure becomes a diversified array of mundane sequences: people sitting at the shade of trees around the vegetation mounds, children running around, playing in the sand pit, or hiding from one another, and someone mysteriously reading a book inside the “royal corridor” retreat guarded by the repositioned busts of King Ferdinand I and Queen Maria and enclosed by trimmed hedges and (vegetation “ruins” reminiscent of the former classical garden).
At the North end of “The Corso”, the repositioned Capitoline she-wolf now majestically overlooks the open plateau in front of the Opera House, while the other side of „The Corso” opens up towards Alba Iulia Street and attaches its gutter to the restored clock and the pigeon fountain. Operei Square becomes a curiously distorted mechanism that puts together fragments of the city’s memory. The former underground passage is transformed into the Museum of City Stratigraphy whose skylit roof is literally the roof of all the cities beneath, a slightly sloped (1-2%) artificial topography, covered with light grey granite slabs, that becomes both a hydrological apparatus with gutters and rainwater collectors, and a mnemonic device emphasizing collisions and traces of the city’s history: the Petrovaradin Gate brick pavement, The 1989 Revolution Memorial, the city’s history engraved on the side walls of the ramp to the underground museum etc. The museum itself is a public passageway with models of the historical cities of Timisoara, and an immersive/interactive instrument with projection rooms and display tables. Among this carefully positioned array of “shards”, one also finds room to sit at the shade of a tree, or a sheltered place to wait for a taxi (Western pavilion – Republicii Boulevard).

Area B – Iancu Huniade Square/Park and Fashion House Piazza
Walking along the lines of an analogy with “The Eternal City”, if one accepts “The Corso” in Timisoara to be a distant echo of the Piazza San Pietro and its underlying Circus of Nero, it may be possible to think about The Huniade Castle as an isolated artefact similar to Castel Sant’Angelo, a free-standing testimony of the city’s oldest stronghold that refuses to get attached to anything else apart from its surrounding landscape, The Park.
The Iancu Huniade Park is therefore reminiscent of the city’s memory, its pristine natural landscape and even its hydrological background. Therefore, the proposal suggests emphasizing this aspect without romanticizing its implicit authenticity. The contours of the swampy marshes that once surrounded the castle are recalled by the winding traces of closed and open gutters engraved in the radially arranged surface of granite cobblestones. These sinuous trajectories are interrupted by traces of separating copper strips that mark the cobblestones intersections and it is along this intricate system of metallic paths and tracings that light fixtures find their place (recessed floor spotlights and delicate lit pillars). The area surrounding The Huniade Castle is an emphasized version of the existing park, slightly different from “The Corso” oasis, a dense urban forest that becomes a significant link in the city’s urban network of green areas.
While events such as big concerts and public gatherings will usually take place within the great opening in front of the Opera House, most of the public fairs, street festivals and pop-up markets are set to be found in the lateral piazzain front of The Fashion House (North of the Iancu Huniade Park), a place adjacent to Victoriei Square, yet not too intrusive. Another important aspect of this area is the small piazzain front of the Studio Cinema, a place where public screenings and small events can also take place.

Area C – Surrounding streets converging to Victoriei Square
The surrounding streets connecting the study area to the city are unmistakably important, especially if we speak of the connection towards the North, to the historical center (Libertatii Square, Unirii Square etc.), or towards the sides of “The Corso”. Precast concrete joint pieces with street names engravings are to be placed at these intersections (Marasesti Street, Alba Iulia Street, Lucian Blaga Street, Nicolae Paulescu Street, Nicolaus Lenau Street, Johann Wolfgang von Goethe Street and Mihai Eminescu Boulevard), while the paving cobblestones, light fixtures and rainwater collecting systems are similar to the ones used for the Iancu Huniade Square.
The outer streets limiting the study area (20 Decembrie Street, Piatra Craiului Street, Republicii Boulevard) are important in terms of city mobility and accessibility infrastructure. For this reason, even though car parking spots are to be reduced, especially near the castle, some are to be strategically repositioned to keep the square still accessible by car, taxi, or bus. Along these streets, bicycle paths are also clearly marked.

Area D – King Ferdinand I Boulevard and Metropolitan Cathedral
The Southern end of Victoriei Square is a solemn place symbolically oriented towards The Metropolitan Cathedral,the missing element of the piazza-castle-cathedral triad. Our proposal suggests emphasizing the memorial importance of Paul Neagu’s Crucifixion Monument as a meaningful joint piece of this urban mechanism, the final fixating anchor of the entire elongated square unveiling from this point towards The Opera House.
The physical connection to The Cathedral is a practical thing to be simply solved by partially raising the level of King Ferdinand I Boulevard and by marking this pedestrian continuity with an orthogonal array of white and dark grey cobblestone “carpet”, a grid-like infrastructure element (pedestrian walkway and speedbump). All other elements occupying this area, (the circular gardens and The 1989 Revolution Memorial) seem to be floating away from this system in a sea of radially arranged cobblestones with copper strip separators.











