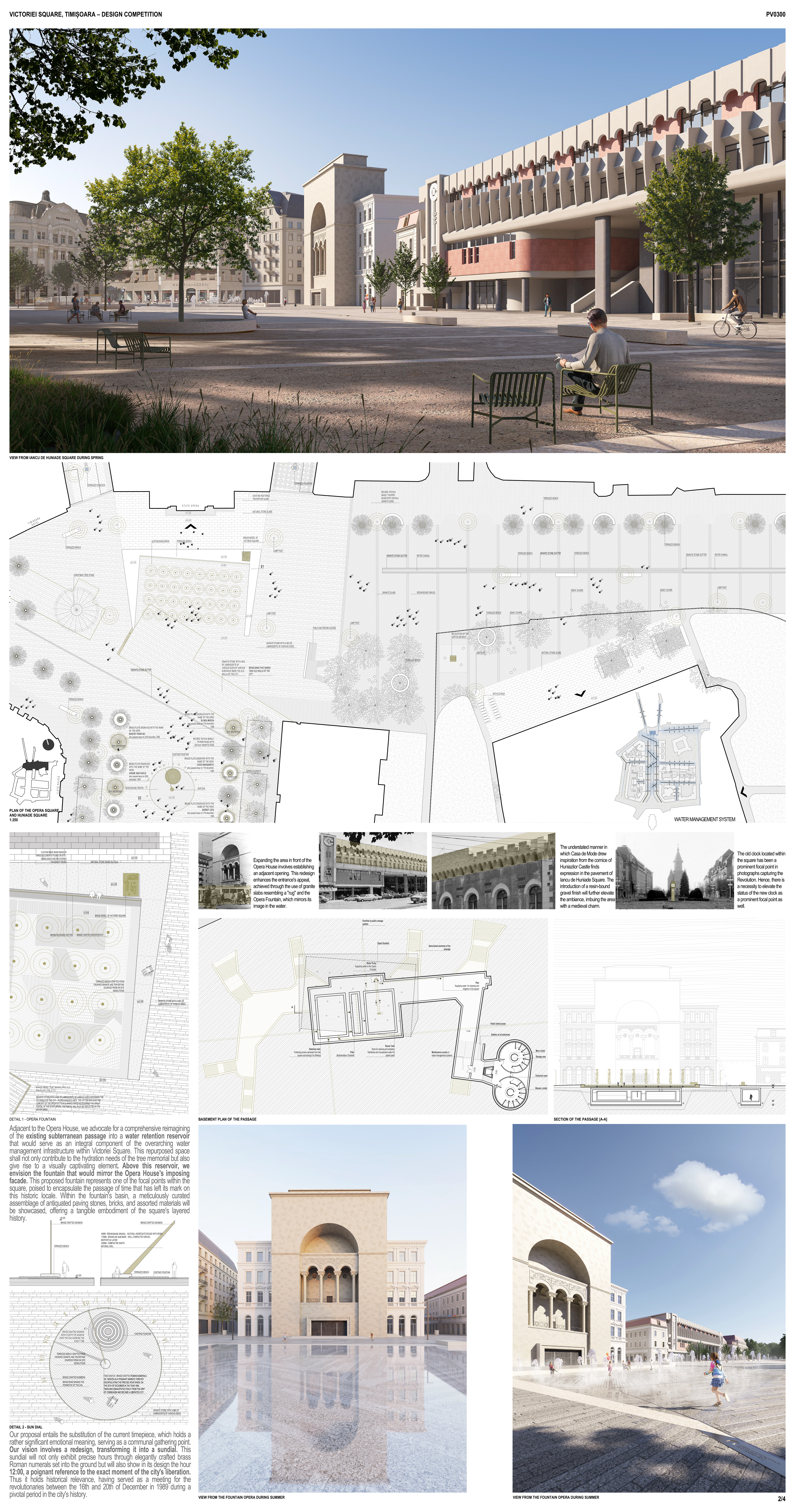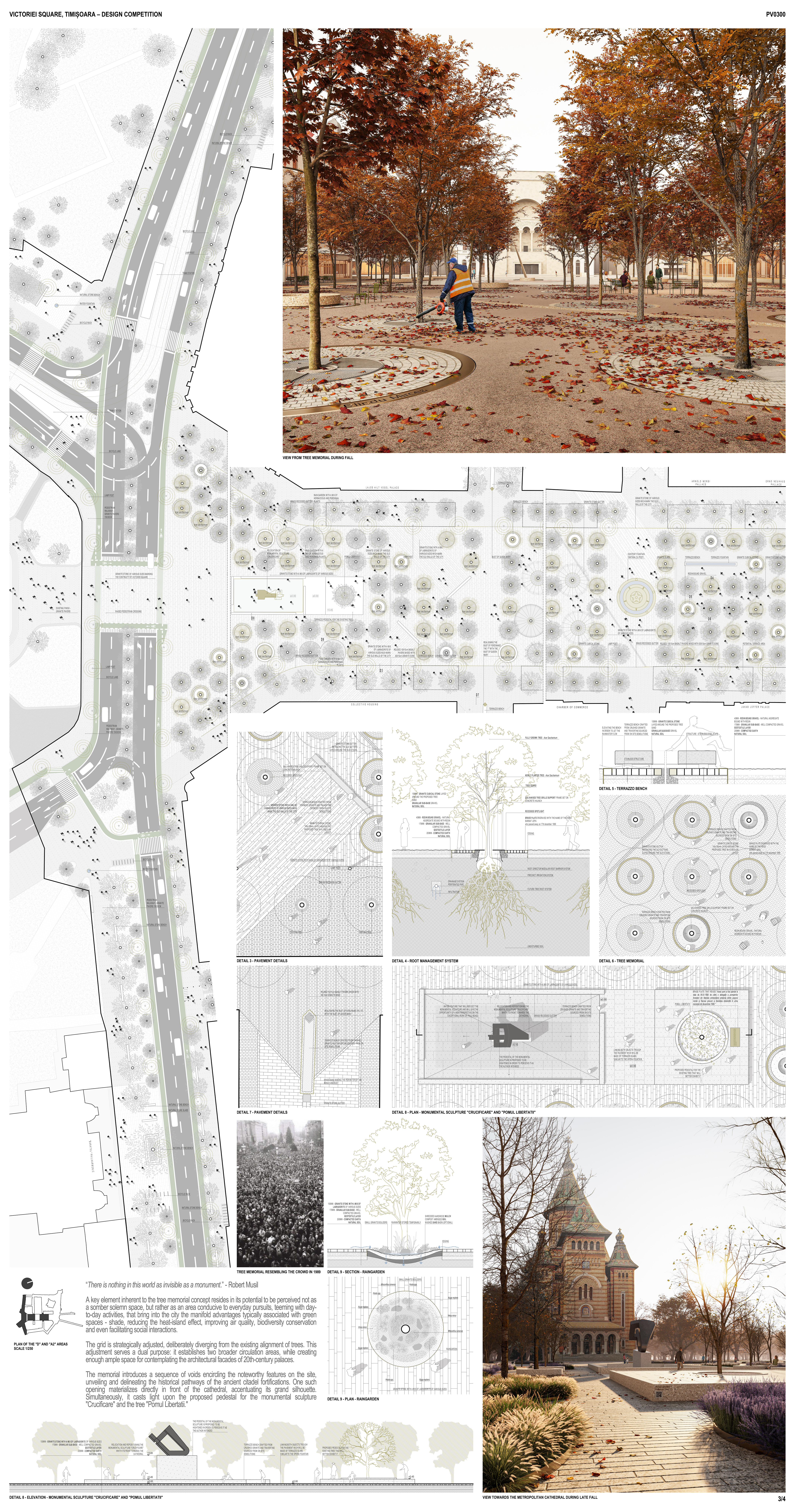127 – PV0300 – SIMPLE ARCHITECTURE SRL
Main Author: arch. Boca Ștefania, arch. Chioran Bogdan
Co-authors: arch. Mutnean David, arch. Afloarei Ioana
Architectural collaborators: arch. Pintea Dan Andrei
Specialty collaborators: landscape eng. Manoilă Andreea

300 HEROES
The transformation of Timișoara following the abolition of the Ottoman city in 1716 was marked by the city’s expansion within the confines of its fortified citadel. Throughout the 18th century, the urban fabric flourished around three principal squares: Piața Iezuiților, Piața Libertății, and subsequently, Piața Unirii, which mimicked the layout of Piața Libertății.
As documented by Mihai Opriș, the citadel of Timișoara retained its fortifications well into the early 20th century. A concentrated effort between 1906 and 1910 aimed to dismantle the ancient city walls, paving the way for the creation of 23 August Boulevard, Victoriei Boulevard, and Piața Horațiu on the liberated land. Thus, initially, Victoriei Square served as a bridge between the city (Fig. 1) and surrounding neighborhoods within the former fortified city and did not embody the character of a square in its full sense – which is a gap within the city’s dense urban fabric, a space used for multifarious communal purposes. Victoriei Boulevard was a space of promenades, which embodied a lot of movement.
Victoriei Square, although an atypical square, it assumes a place of prominence in the national consciousness as the symbolic birthplace of Romania’s liberation from the shackles of communism. The resolute commitment of the valiant individuals who championed this struggle for Romania’s freedom deserves an enduring place in our collective memory. Regrettably, around the city of Timișoara, the spaces designated for preserving this significant historical event are limited to a mere scattering of monumental sculptures throughout the city. A genuine commemorative space remains conspicuously absent.

Our proposal seeks to redefine Victoriei Square by harnessing its latent potential. We envision this entire area as a monument paying homage to the heroes of the Revolution, deliberately avoiding any somber and imposing solemnity. The fact that this square has another type of character from the other squares in Timișoara could be helpful in transforming it into a continuous monument.
In our vision, heroes of the revolution are symbolized by trees arranged in a 6x6m grid, providing space for various artifacts and activities. Each tree represents one hero, and while the exact number of lives sacrificed in Timișoara remains uncertain, we suggest 300 trees, a number acknowledged by the majority of authors. Among these, 92 individuals who tragically lost their lives will be specially commemorated with plaques surrounding their respective trees. These trees, representing fallen heroes, will consist of Acer saccharinum, known for its vivid autumn foliage changes.
Additionally, we argue for the creation of a greener square, considering the historical transformation of the city from a softer, vegetal landscape to a more mineral one within the fortified walls. Victoriei Square, situated at the intersection of these contrasting urban characters, offers an ideal opportunity for a verdant transformation. Moreover, our proposal would establish a green corridor linking the Bega green corridor, Civic Park, and the park surrounding the Huniade Castle, enhancing the city’s green infrastructure.

Adjacent to the Opera House, we advocate for a comprehensive reimagining of the existing subterranean passage into a water retention reservoir that would serve as an integral component of the overarching water management infrastructure within Victoriei Square. This repurposed space shall not only contribute to the hydration needs of the tree memorial but also give rise to a visually captivating element. Above this reservoir, we envision the fountain that would mirror the Opera House’s imposing facade. This proposed fountain represents one of the focal points within the square, poised to encapsulate the passage of time that has left its mark on this historic locale. Within the fountain’s basin, a meticulously curated assemblage of antiquated paving stones, bricks, and assorted materials will be showcased, offering a tangible embodiment of the square’s layered history.
Our proposal entails the substitution of the current timepiece, which holds a rather significant emotional meaning, serving as a communal gathering point. Our vision involves a redesign, transforming it into a sundial. This sundial will not only exhibit precise hours through elegantly crafted brass Roman numerals set into the ground but will also show in its design the hour 12:00, a poignant reference to the exact moment of the city’s liberation. Thus it holds historical relevance, having served as a meeting for the revolutionaries between the 16th and 20th of December in 1989 during a pivotal period in the city’s history.
“There is nothing in this world as invisible as a monument.” – Robert Musil

A key element inherent to the tree memorial concept resides in its potential to be perceived not as a sombre solemn space, but rather as an area conducive to everyday pursuits, teeming with day-to-day activities, that bring into the city the manifold advantages typically associated with green spaces – shade, reducing the heat-island effect, improving air quality, biodiversity conservation and even facilitating social interactions.
The grid is strategically adjusted, deliberately diverging from the existing alignment of trees. This adjustment serves a dual purpose: it establishes two broader circulation areas, while creating enough ample space for contemplating the architectural facades of 20th-century palaces.
The memorial introduces a sequence of voids encircling the noteworthy features on the site, unveiling and delineating the historical pathways of the ancient citadel fortifications. One such opening materializes directly in front of the cathedral, accentuating its grand silhouette. Simultaneously, it casts light upon the proposed pedestal for the monumental sculpture “Crucificare” and the tree “Pomul Libertatii.”
Through our project, “300 Heroes”, we would like to regain the memory of one of the most important public place from the Romanian Revolution. The photograph taken in December 1989, deeply embedded in the Romanian culture, psyche, and spirit, stands as one of the Revolution’s most vital images. The 300 trees, meticulously arranged in a grid, resurrect the genius loci of the place and emphasize the core idea of the revolution and the cornerstone of Romanian democracy.
Regarding the adjacent streets, the general intention was limiting vehicular traffic and increasing accessibility and inclusivity of all public spaces, valuing citizens and tourists alike, but adapted to the point, evoking the specific potential given by the context of each area, creating occasional spaces that invite passers to stop and admire.
Right between Victoriei Square and the Metropolitan Cathedral, a level crossing facilitates a better connection between the two major points of interest and further with the historical center and the Bega river banks, the crossing being separated in the middle by a traffic island, which continues through an alignment of trees with the extended promenade in front of the philharmonic, where an urban pocket opens as an outdoor foyer.
The streets leading to the square are laid out as shared spaces, with limited car traffic for residents and local businesses, thus encouraging social interaction and economic activity. The ground is sealed with a unitary pavement and surface gutters, connected to the proposed rainwater management network, and the existing tree alignments are completed or extended, with specimens from the local flora.
20 Decembrie 1989 Street is proposed to get wider sidewalks, bike lanes and a fragmented car route and culminates in front of the Technical College with a level crossing that continues with Iancu Huniade, envisioned as a pedestrian zone. The gesture is replicated similarly on the opposite side of ”Victoriei” Square, with the ”Republicii” Boulevard.
Piatra Craiului Street becomes a quiet lane, characteristic of a residential area, the front gardens being enhanced and doubled by alignments of trees, and the largo near the intersection with ”Dr. Nicolae Paulescu” Street is laid out as a small square, increasing the potential of the ground floors to become active.











