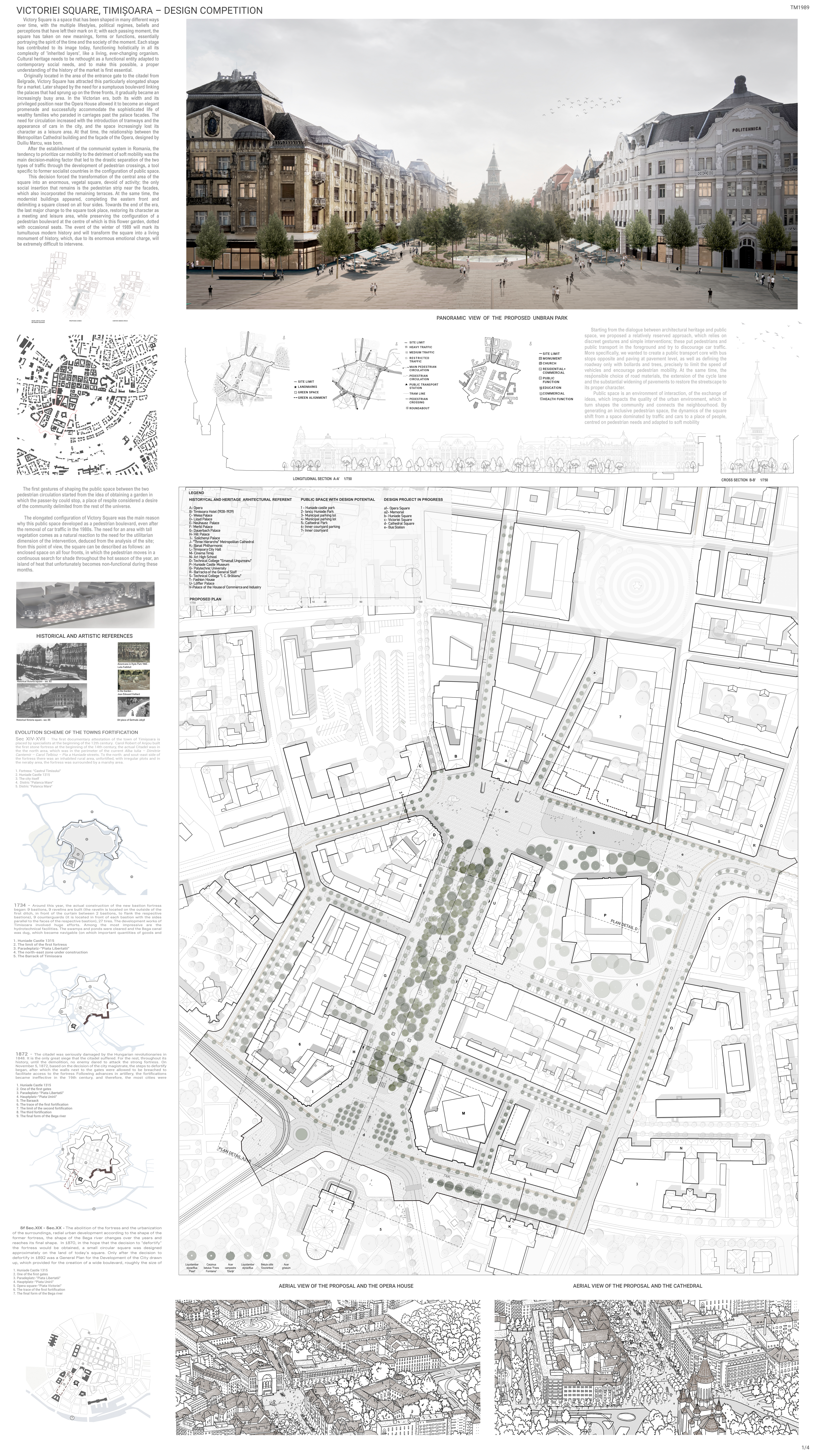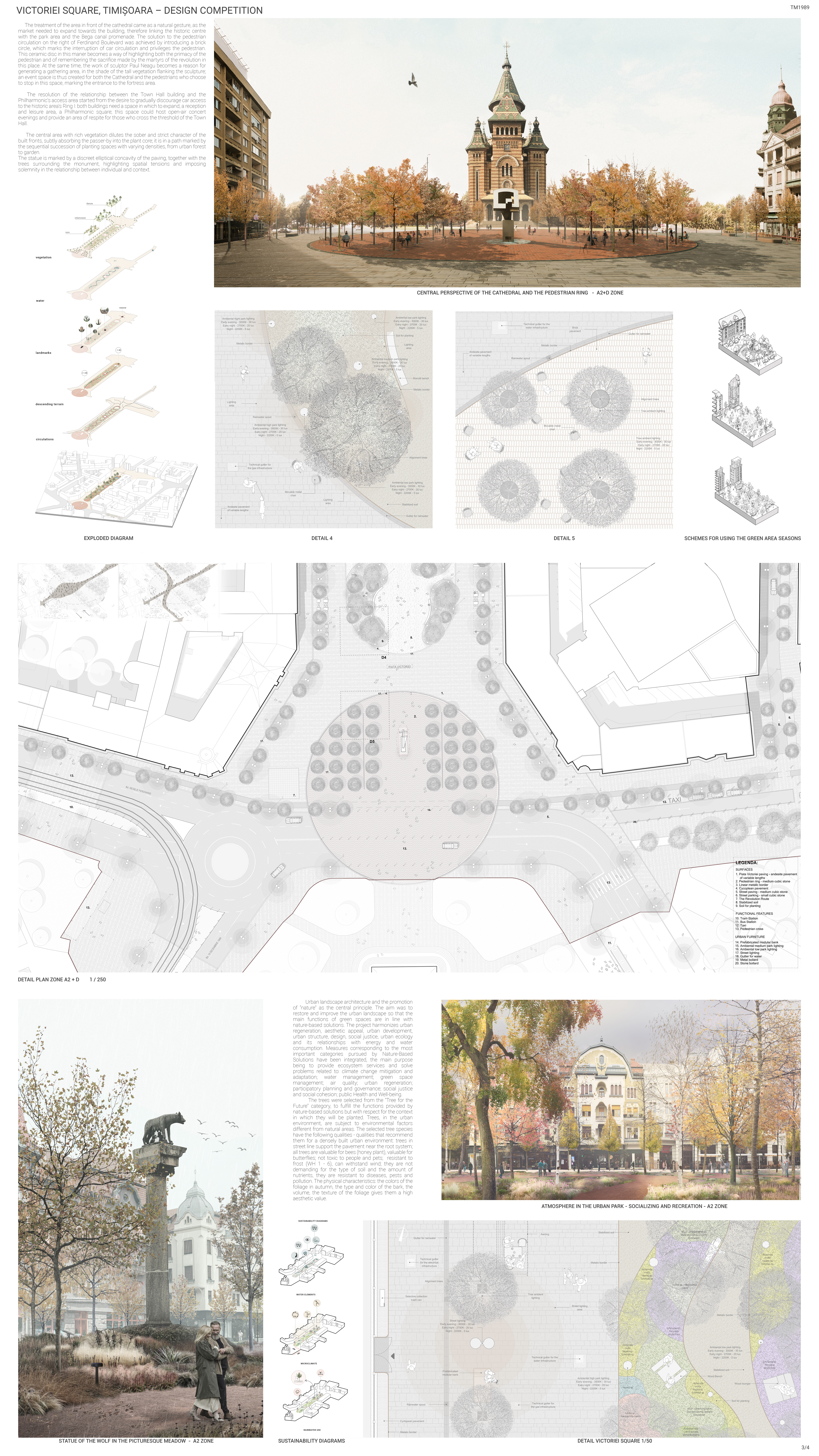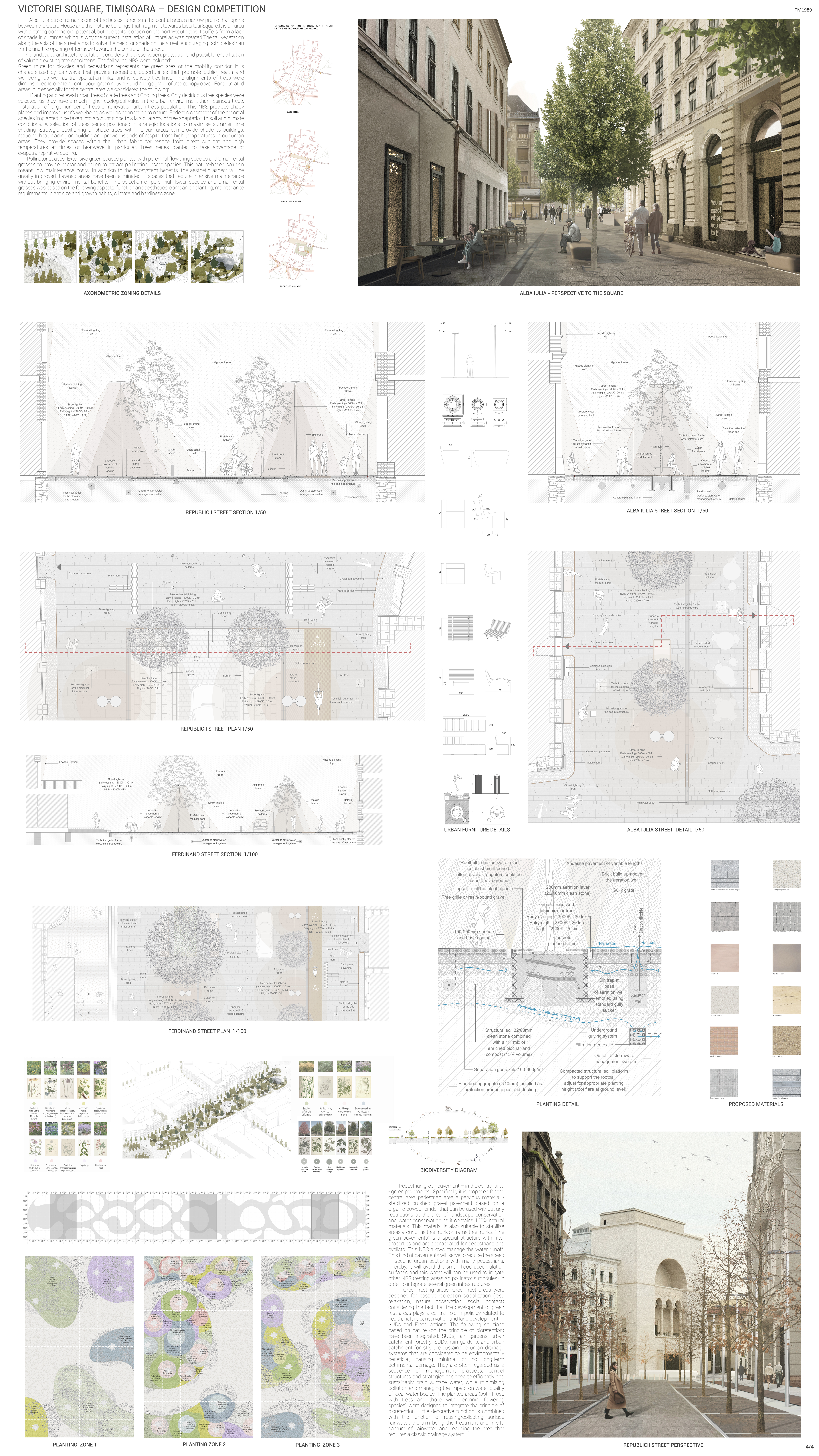128 – TM1989 – FILIP S CONCEPT SRL
Main Author: Filip Ionuț Radu, Hotea Timotei
Co-Authors: Boancă Păunița Iuliana, Pașca Georgiana Alexandra, Galeșanu Eduard, Rohian Cătălina, Mojolic Gabriela, Illyés Hannah Lilla, Meszaros David Csaba
Architectural collaborators: SC Lau Studio SRL, Theiss Marie Elisabeth
Specialty collaborators: SC Păunița Boancă Arhitectura Peisajului SRL – Ing. Peisagist

Victory Square is a space that has been shaped in many different ways over time, with the multiple lifestyles, political regimes, beliefs and perceptions that have left their mark on it; with each passing moment, the square has taken on new meanings, forms or functions, essentially portraying the spirit of the time and the society of the moment. Each stage has contributed to its image today, functioning holistically in all its complexity of ‘inherited layers’, like a living, ever-changing organism. Cultural heritage needs to be rethought as a functional entity adapted to contemporary social needs, and to make this possible, a proper understanding of the history of the market is first essential.
Originally located in the area of the entrance gate to the citadel from Belgrade, Victory Square has attracted this particularly elongated shape for a market. Later shaped by the need for a sumptuous boulevard linking the palaces that had sprung up on the three fronts, it gradually became an increasingly busy area. In the Victorian era, both its width and its privileged position near the Opera House allowed it to become an elegant promenade and successfully accommodate the sophisticated life of wealthy families who paraded in carriages past the palace facades. The need for circulation increased with the introduction of tramways and the appearance of cars in the city, and the space increasingly lost its character as a leisure area. At that time, the relationship between the Metropolitan Cathedral building and the façade of the Opera, designed by Duiliu Marcu, was born.
After the establishment of the communist system in Romania, the tendency to prioritize car mobility to the detriment of soft mobility was the main decision-making factor that led to the drastic separation of the two types of traffic through the development of pedestrian crossings, a tool specific to former socialist countries in the configuration of public space.
This decision forced the transformation of the central area of the square into an enormous, vegetal square, devoid of activity; the only social insertion that remains is the pedestrian strip near the facades, which also incorporated the remaining terraces. At the same time, the modernist buildings appeared, completing the eastern front and delimiting a square closed on all four sides. Towards the end of the era, the last major change to the square took place, restoring its character as a meeting and leisure area, while preserving the configuration of a pedestrian boulevard at the center of which is this flower garden, dotted with occasional seats. The event of the winter of 1989 will mark its tumultuous modern history and will transform the square into a living monument of history, which, due to its enormous emotional charge, will be extremely difficult to intervene.
The first gestures of shaping the public space between the two pedestrian circulation started from the idea of obtaining a garden in which the passer-by could stop, a place of respite considered a desire of the community delimited from the rest of the universe.
The elongated configuration of Victory Square was the main reason why this public space developed as a pedestrian boulevard, even after the removal of car traffic in the 1980s. The need for an area with tall vegetation comes as a natural reaction to the need for the utilitarian dimension of the intervention, deduced from the analysis of the site; from this point of view, the square can be described as follows: an enclosed space on all four fronts, in which the pedestrian moves in a continuous search for shade throughout the hot season of the year, an island of heat that unfortunately becomes non-functional during these months.

Looking for possible solutions to this problem, the green promenade running from north to south along the visual axis between the opera house and the church was created; it accommodates a scenography made up of three different worlds and invites the passer-by to a different way of consuming the space. The winding path through the silhouettes of the trees leads the passer-by from the atmosphere of an urban forest, with thick vegetation slightly buried in front of the Opera House to a square delimited by the plant fronts in the area of the Pisces fountain.
A park that brings people together, that serves as a meeting point, a landmark that is easy to understand and find, animated by the sound of water and the giggling of children caught playing. The last segment of the planted area opens up completely towards the Cathedral, the circulation meandering even wider and giving rise to a garden area with local plants that changes the way the passer-by relates to the image of the square and the silhouette of the house of worship.
The planted insert thus becomes a path that changes its image, offering different plays with light, from the strong shadow of the forest area to the scraping shadows of the garden area. The whole course takes you through three different worlds, with complementary images and feelings, from secluded, introverted areas to exposed, socially crowded areas. The gesture of proposing a plant area in the center of the space comes from the desire to preserve the elements of the public forum present in the square, thus providing just the right context in which the already existing elements can live.
The treatment of the area in front of the cathedral came as a natural gesture, as the market needed to expand towards the building, therefore linking the historic center with the park area and the Bega canal promenade. The solution to the pedestrian circulation on the right of Ferdinand Boulevard was achieved by introducing a brick circle, which marks the interruption of car circulation and privileges the pedestrian. This ceramic disc in this manner becomes a way of highlighting both the primacy of the pedestrian and of remembering the sacrifice made by the martyrs of the revolution in this place. At the same time, the work of sculptor Paul Neagu becomes a reason for generating a gathering area, in the shade of the tall vegetation flanking the sculpture; an event space is thus created for both the Cathedral and the pedestrians who choose to stop in this space, marking the entrance to the fortress area.

The resolution of the relationship between the Town Hall building and the Philharmonic’s access area started from the desire to gradually discourage car access to the historic area’s Ring I: both buildings need a space in which to expand, a reception and leisure area, a Philharmonic square; this space could host open-air concert evenings and provide an area of respite for those who cross the threshold of the Town Hall.
The Huniade Fair was born out of the need to accommodate a function in this square that could activate the Victory Square. The space is modeled minimally: a pergola arranged on the northern front, encouraging both episodic commercial activities and banal everyday activities that could find protection under this roof. The commercial side of the market comes as an extension of Lucian Blaga Street, a street with a well-known history among local traders. Car traffic is removed from the square, leaving only a coach park and drop off at the end. The square would thus become a functional pocket of the area, a space that could encompass both holiday fairs and cultural events taking place in the historic center. It could also be defined as an authentic meeting point of everyday life, with wide, diaphanous spaces with a desirable aroma that invites you to social interaction.
Alba Iulia Street remains one of the busiest streets in the central area, a narrow profile that opens between the Opera House and the historic buildings that fragment towards Libertății Square.It is an area with a strong commercial potential, but due to its location on the north-south axis it suffers from a lack of shade in summer, which is why the current installation of umbrellas was created.The tall vegetation along the axis of the street aims to solve the need for shade on the street, encouraging both pedestrian traffic and the opening of terraces towards the center of the street.
Opera Square, the heart of the whole area analyzed, represents both functionally and emotionally the zero point of the whole insertion: the point where Romania’s liberation from the communist system began and the point where Timișoara was declared the first free city. Starting from the emotional charge that this space offers, we chose to intervene as discreetly as possible on it; at the square level there is a single circular element, “a window” to the past of this space, an element that reveals the memory of the place.

The lantern is embroidered around the perimeter with a memorial insert to the heroes who sacrificed themselves in Timișoara, a commemorative gesture, a kind of candlestick on the square.The circular void marks the existence of an underground space, a world into which you descend through the accesses into the old pedestrian underpass. Once you enter this space, the relationship with the square is severed, the space is left in its present form, a flooded and disused corridor, an image of a bygone era. A metal walkway alongside a commemorative pocket is the only proposed insertion in this zenithally lit space.
Hovering above the flooded floor and bathed in lantern light, the sculptural representation of the martyr, like a “genius loci”, welcomes those who dare to descend into this contemplative world.
Starting from the dialogue between architectural heritage and public space, we proposed a relatively reserved approach, which relies on discreet gestures and simple interventions; these put pedestrians and public transport in the foreground and try to discourage car traffic. More specifically, we wanted to create a public transport core with bus stops opposite and paving at pavement level, as well as defining the roadway only with bollards and trees, precisely to limit the speed of vehicles and encourage pedestrian mobility. At the same time, the responsible choice of road materials, the extension of the cycle lane and the substantial widening of pavements to restore the streetscape to its proper character.
Public space is an environment of interaction, of the exchange of ideas, which impacts the quality of the urban environment, which in turn shapes the community and connects the neighborhood. By generating an inclusive pedestrian space, the dynamics of the square shift from a space dominated by traffic and cars to a place of people, centered on pedestrian needs and adapted to soft mobility.
The central area with rich vegetation dilutes the sober and strict character of the built fronts, subtly absorbing the passer-by into the plant core; it is in a path marked by the sequential succession of planting spaces with varying densities, from urban forest to garden.
The statue is marked by a discreet elliptical concavity of the paving, together with the trees surrounding the monument, highlighting spatial tensions and imposing solemnity in the relationship between individual and context.
The proposal comes as a response from a thankless position of custodian of the place to a social order with a strong public character, carefully reflecting both the requirements of the theme to obtain a succession of spaces, a pleasant temperature and atmosphere, while aiming to obtain an ecosystem for new people.
The intervention in the immediate vicinity of the heritage, through an exercise of imagining a place in front of the built space, constantly balances the dialogue between the built and the natural, without forgetting the utilitarian dimension of the solution.
Urban landscape architecture and the promotion of “nature” as the central principle. The aim was to restore and improve the urban landscape so that the main functions of green spaces are in line with nature-based solutions. The project harmonizes urban regeneration, aesthetic appeal, urban development, urban structure, design, social justice, urban ecology and its relationships with energy and water consumption. Measures corresponding to the most important categories pursued by Nature-Based Solutions have been integrated, the main purpose being to provide ecosystem services and solve problems related to: climate change mitigation and adaptation; water management; green space management; air quality; urban regeneration; participatory planning and governance; social justice and social cohesion; public Health and Well-being.
The trees were selected from the “Tree for the Future” category, to fulfill the functions provided by nature-based solutions but with respect for the context in which they will be planted. Trees, in the urban environment, are subject to environmental factors different from natural areas. The selected tree species have the following qualities – qualities that recommend them for a densely built urban environment: trees in street line support the pavement near the root system; all trees are valuable for bees (honey plant), valuable for butterflies; not toxic to people and pets; resistant to frost (WH 1 – 6), can withstand wind; they are not demanding for the type of soil and the amount of nutrients, they are resistant to diseases, pests and pollution. The physical characteristics: the colors of the foliage in autumn, the type and color of the bark, the volume, the texture of the foliage gives them a high aesthetic value.
The landscape architecture solution considers the preservation, protection and possible rehabilitation of valuable existing tree specimens. The following NBS were included:
Green route for bicycles and pedestrians represents the green area of the mobility corridor. It is characterized by pathways that provide recreation, opportunities that promote public health and well-being, as well as transportation links, and is densely tree-lined. The alignments of trees were dimensioned to create a continuous green network and a large grade of tree canopy cover.
For all treated areas, but especially for the central area we considered the following:
– Planting and the renewal of urban trees; Shade trees and Cooling trees. Only deciduous tree species were selected, as they have a much higher ecological value in the urban environment than resinous trees. Installation of a large number of trees or renovation of urban trees population. This NBS provides shady places and improves user’s well-being as well as connection to nature. Endemic character of the arboreal species implanted is taken into account since this is a guarantee of tree adaptation to soil and climate conditions. A selection of trees series positioned in strategic locations to maximize summer time shading. Strategic positioning of shade trees within urban areas can provide shade to buildings, reducing heat loading on buildings and provide islands of respite from high temperatures in our urban areas. They provide spaces within the urban fabric for respite from direct sunlight and high temperatures at times of heatwave in particular. Trees series planted to take advantage of evapotranspirative cooling.
Pollinator spaces. Extensive green spaces planted with perennial flowering species and ornamental grasses to provide nectar and pollen to attract pollinating insect species. This nature-based solution means low maintenance costs. In addition to the ecosystem benefits, the aesthetic aspect will be greatly improved. Lawned areas have been eliminated – spaces that require intensive maintenance without bringing environmental benefits. The selection of perennial flower species and ornamental grasses was based on the following aspects: function and aesthetics, companion planting, maintenance requirements, plant size and growth habits, climate and hardiness zone.
Pedestrian green pavement – in the central area – green pavements. Specifically it is proposed for the central area pedestrian area a previous material – stabilized crushed gravel pavement based on a organic powder binder that can be used without any restrictions at the area of landscape conservation and water conservation as it contains 100% natural materials. This material is also suitable to stabilize areas around the tree trunk or frame tree trunks. ”The green pavements” is a special structure with filter properties and are appropriated for pedestrians and cyclists. This NBS manages the water runoff. This kind of pavement will serve to reduce the speed in specific urban sections with many pedestrians. Thereby, it will avoid the small flood accumulation surfaces and this water will can be used to irrigate other NBS (resting areas and pollinator´s modules) in order to integrate several green infrastructures.
Green resting areas. Green rest areas were designed for passive recreation socialization (rest, relaxation, nature observation, social contact) considering the fact that the development of green rest areas plays a central role in policies related to health, nature conservation and land development.
SUDs and Flood actions. The following solutions based on nature (on the principle of bioretention) have been integrated: SUDs, rain gardens; urban catchment forestry. SUDs, rain gardens, and urban catchment forestry are sustainable urban drainage systems that are considered to be environmentally beneficial, causing minimal or no long-term detrimental damage. They are often regarded as a sequence of management practices, control structures and strategies designed to efficiently and sustainably drain surface water, while minimizing pollution and managing the impact on water quality of local water bodies. The planted areas (both those with trees and those with perennial flowering species) were designed to integrate the principle of bioretention – the decorative function is combined with the function of reusing/collecting surface rainwater, the aim being the treatment and in-situ capture of rainwater and reducing the area that requires a classic drainage system.











