Between the 5th and the 7th of February 2021, the competition jury debated and decided the results for the „East-Park Cluj Napoca” International Design Competition, competition officially launched on the 21st of October 2020. The Contracting Authority is the Municipality of Cluj-Napoca, the owner of the land and the beneficiary of the competition results.
The event was broadcasted live on Monday the 8th of February 2021, at 14:00 (GMT+2) on the Municipality of Cluj-Napoca (https://www.facebook.com/PrimariaClujNapocaRomania/), CIIC – Centrul de Inovare și Imaginație Civică (https://www.facebook.com/ciiccluj/) and OAR Concursuri (https://www.facebook.com/oar.concursuri/) Facebook pages.
The event had a significantly diverse participation from a cultural standpoint, with contestants from Romania, Belgium, Bulgaria, Italy, The Netherlands, Poland, Hungary, Great Britain and France.
AWARDED PRIZES
- 1ST PRIZE: The design services contract with an estimated value of 6.288.360 RON, exclusive of VAT
- 2ND PRIZE: 120.000 RON
- 3RD PRIZE: 60.000 RON
The winning projects are as follows:
1ST PRIZE – PROJECT NO. 100 – PE2030 – METAPOLIS ARCHITECTS S.P.R.L. IN ASSOCIATION WITH S.C. STUDIO DE PEISAJ ANA HORHAT S.R.L. AND S.C. ATELIER MASS S.R.L.
Main authors: Metapolis Architects, Studio de Peisaj Ana Horhat, Atelier Mass
Coauthors: –
Architecture collaborators: –
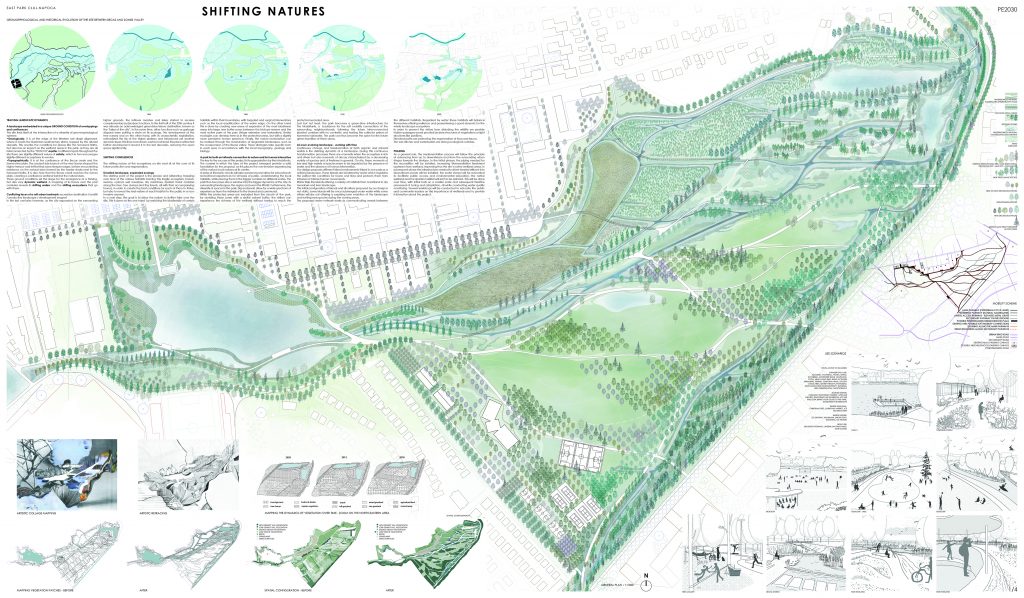
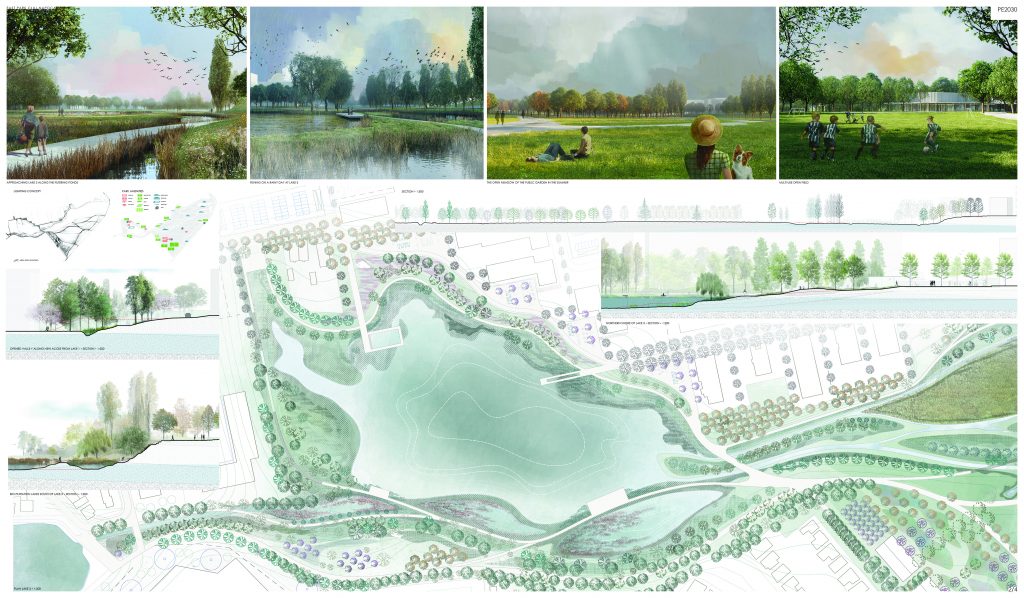
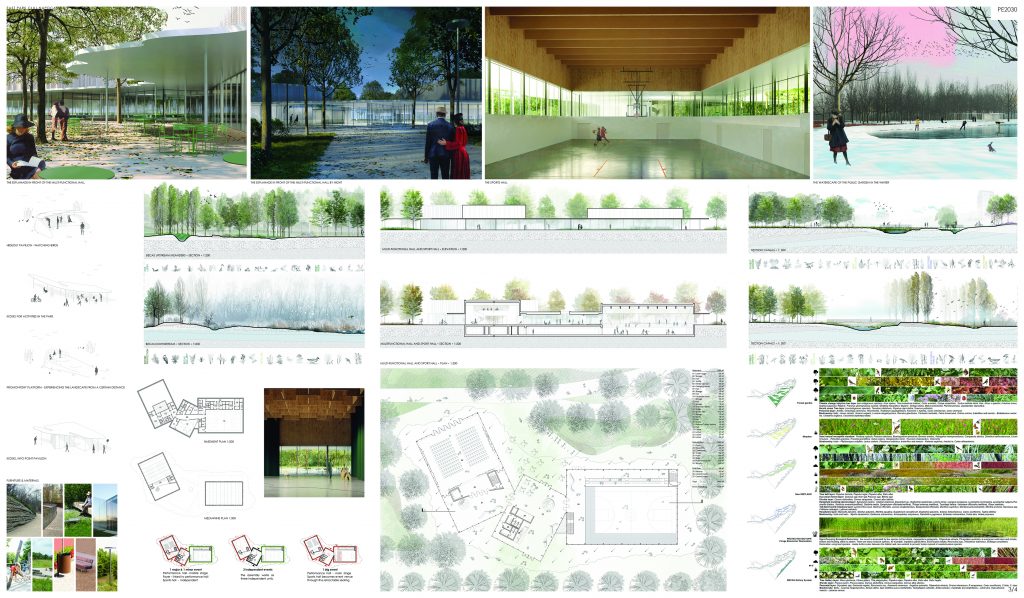
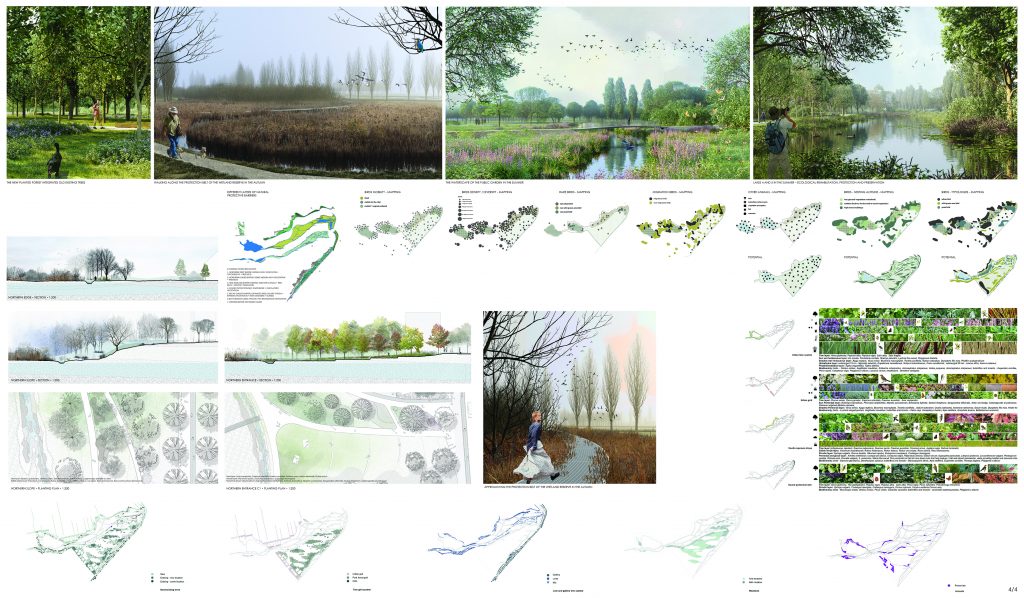
”SHIFTING NATURES proposes East Park as one continuous space, gradually changing from protected wetland to a quiet park with generous open spaces. It smartly merges the fluidity of space of the wetland area with the orthogonal arrangement of the nursery plantation into one coherent drawing. It is built up with minimum means – topography, water, vegetation and paths, yet the outcome creates impressive richness and diverse atmospheres that are open to evolve over time and to absorb future needs.” – Jury feedback
2ND PRIZE – PROJECT NO. 107 – OS4996 – KARRES EN BRANDS LANDSCHAPSARCHITECTEN B.V AND “ION MINCU” UNIVERSITY OF ARCHITECTURE AND URBAN PLANNING
Main authors: Darius Reznek, Bart Brands, Natalia Gruszczynska, Oana Paraschiv, Justyna Chmielewska, Mathijs Peters, Ida Pedersen (KARRES EN BRANDS)
Coauthors: Cristina Enache, Alexandra Coltos, Sorina Rusu (UAUIM)
Architecture collaborators: –
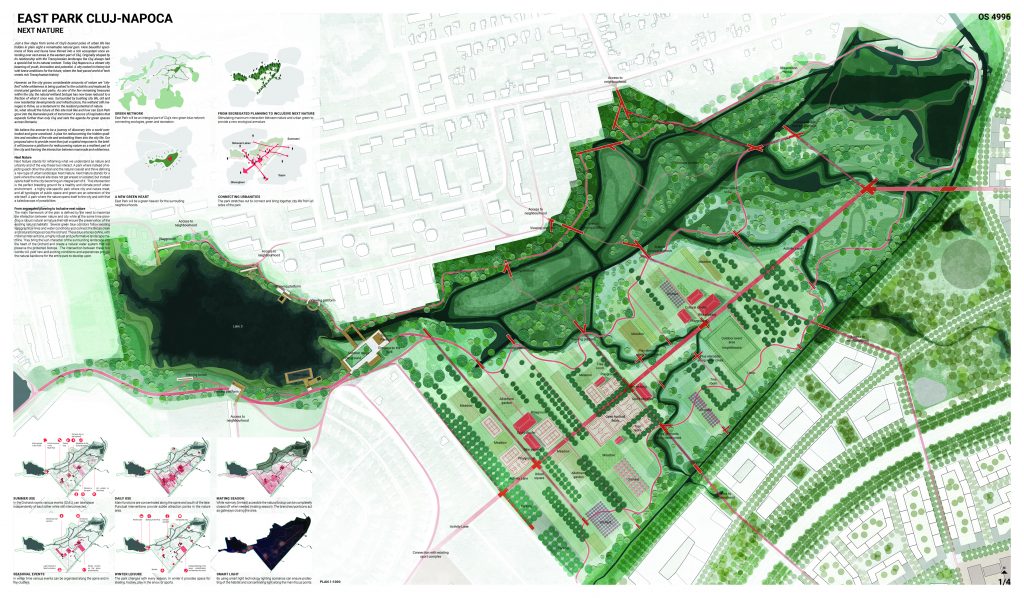
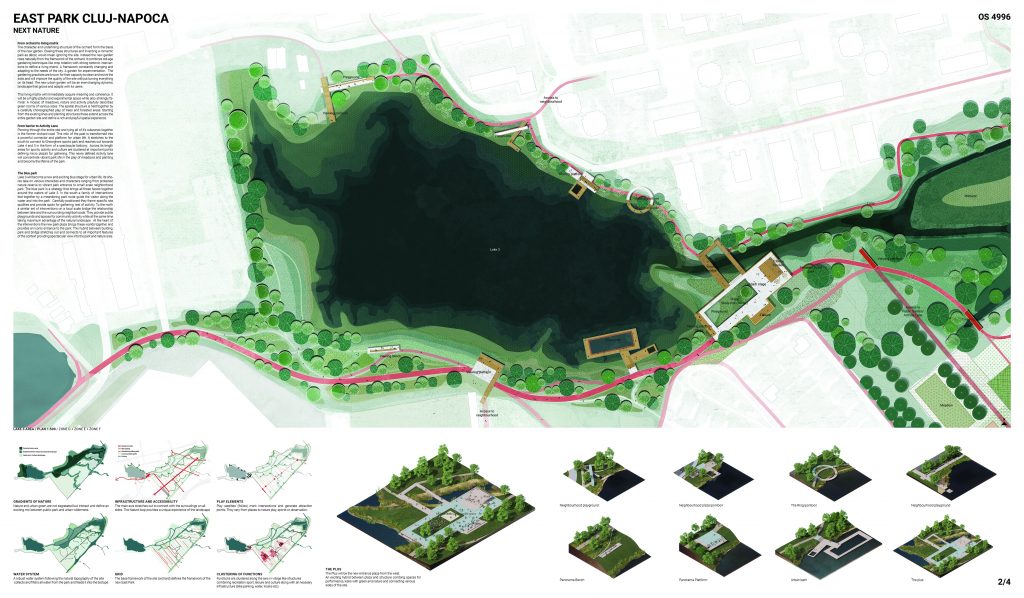
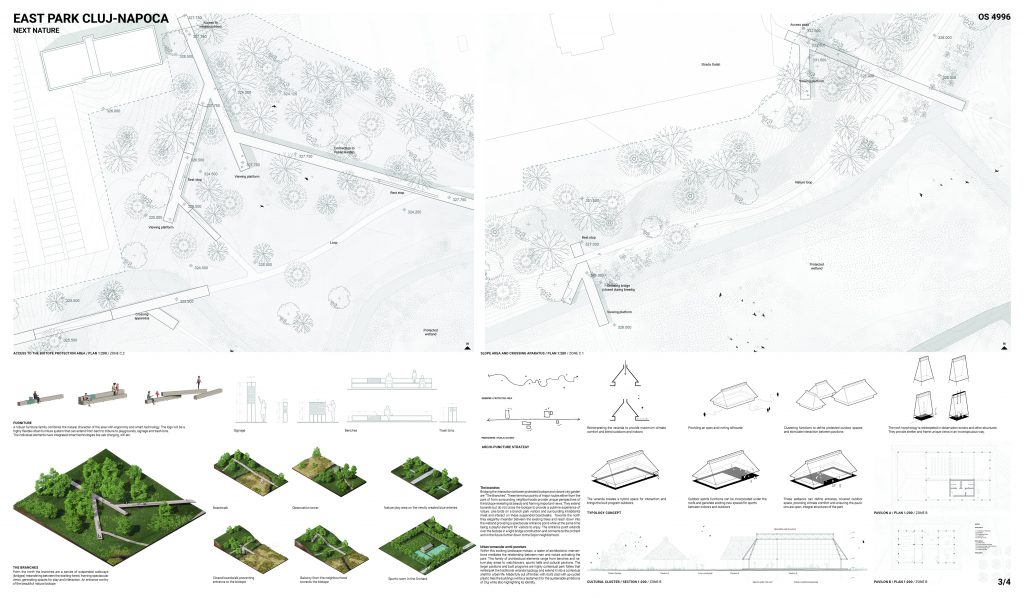
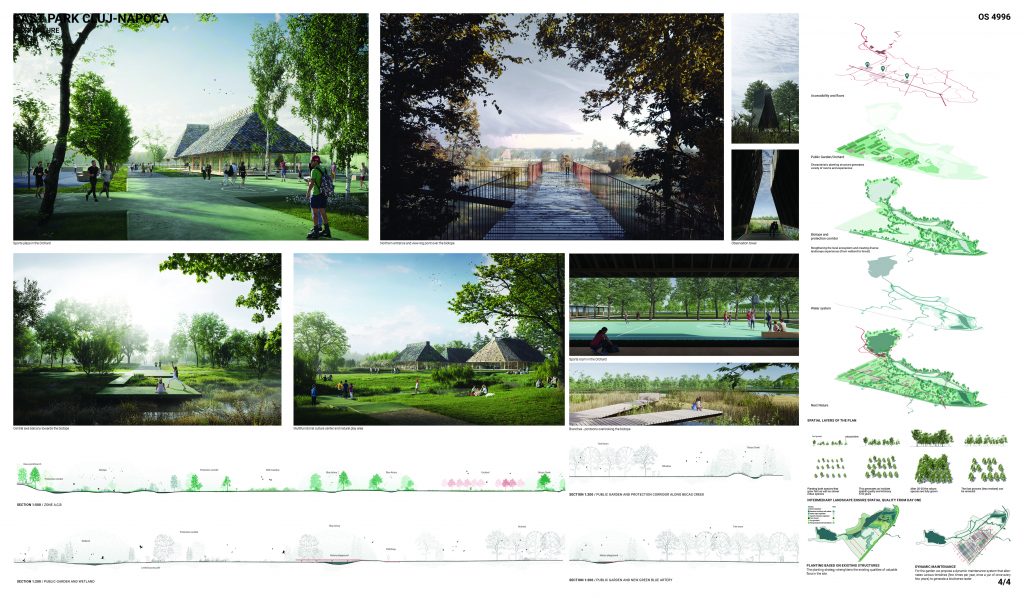
”Next Nature proposes an acupunctural strategy within a system that connects the larger scale (the river Someș and the important green areas in the South of the city), with the local features on site — neighborhoods, thresholds, entrances and the park development. The strategy is enhanced by using constructive design tools so that the place becomes a landmark that welcomes new inhabitants eager to discover lands they are not used to experiencing in urban regular life.” – Jury feedback
3RD PRIZE – PROJECT NO. 126 – NO2223 – SC NORMA ARHITECTURĂ ȘI URBANISM S.R.L.
Main authors: Péter Eszter, Fleșeriu Alexandru Nicolae
Coauthors: Afrasiabi Dariush Vlad, Filip Oana Antonia, Farkas Kinga, Hrenciuc Andra Gabriela, Stoica Radu Nicolae
Architecture collaborators: –
Specialized collaborators: Dudaș Maria Cristina, Tetelea Cristian
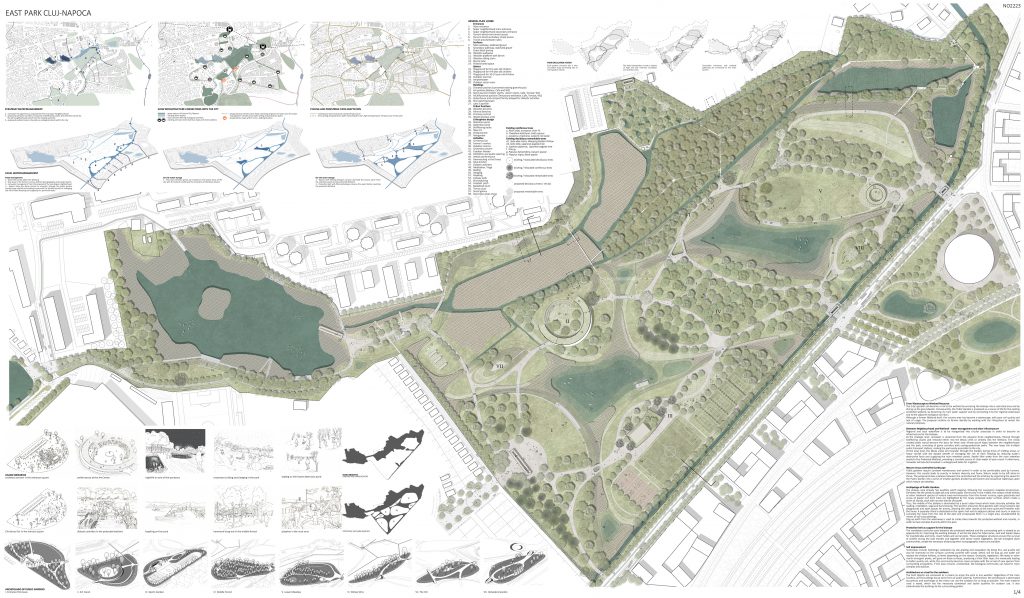
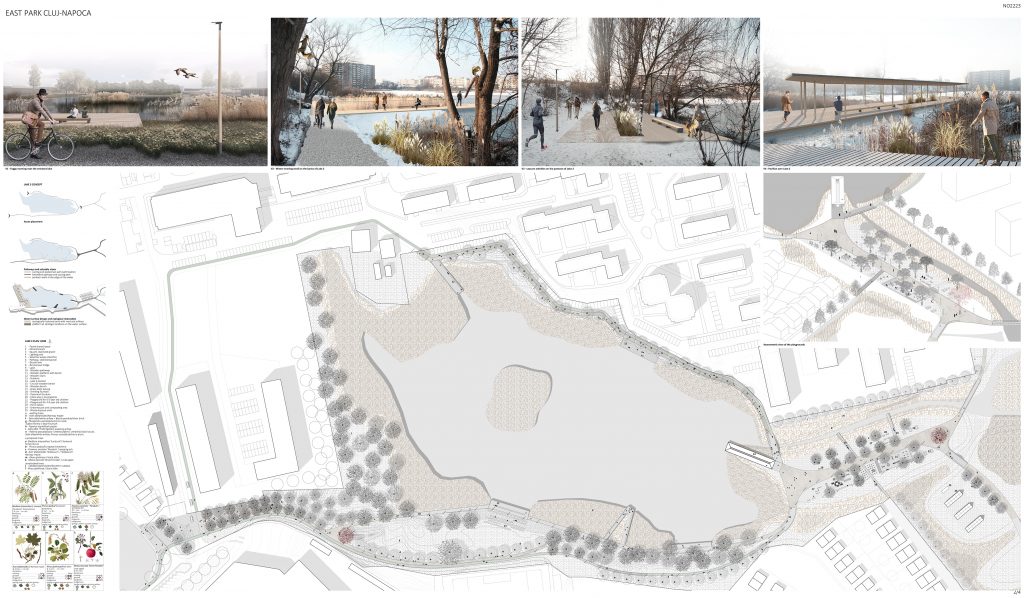
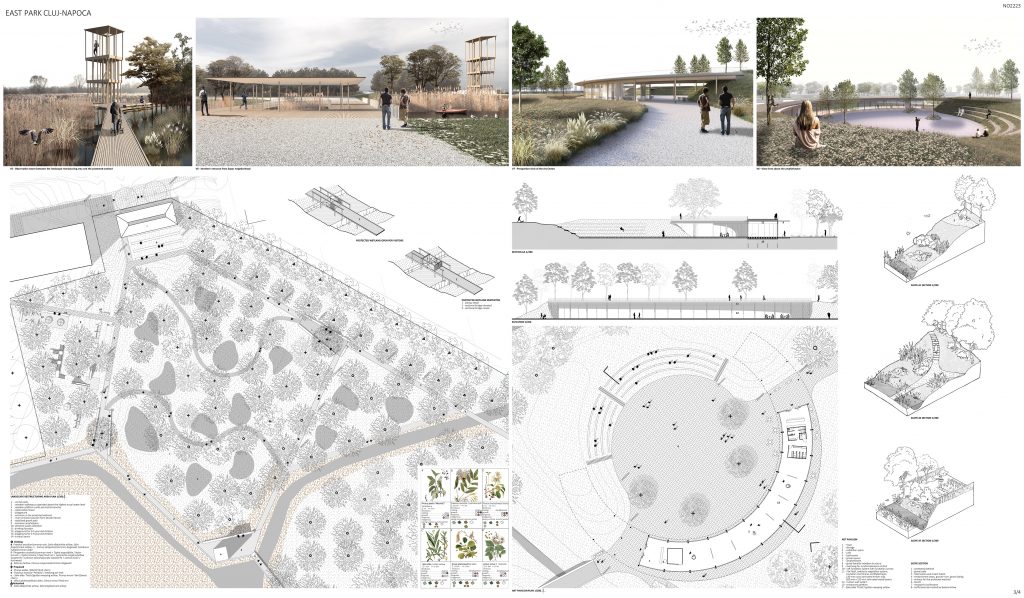
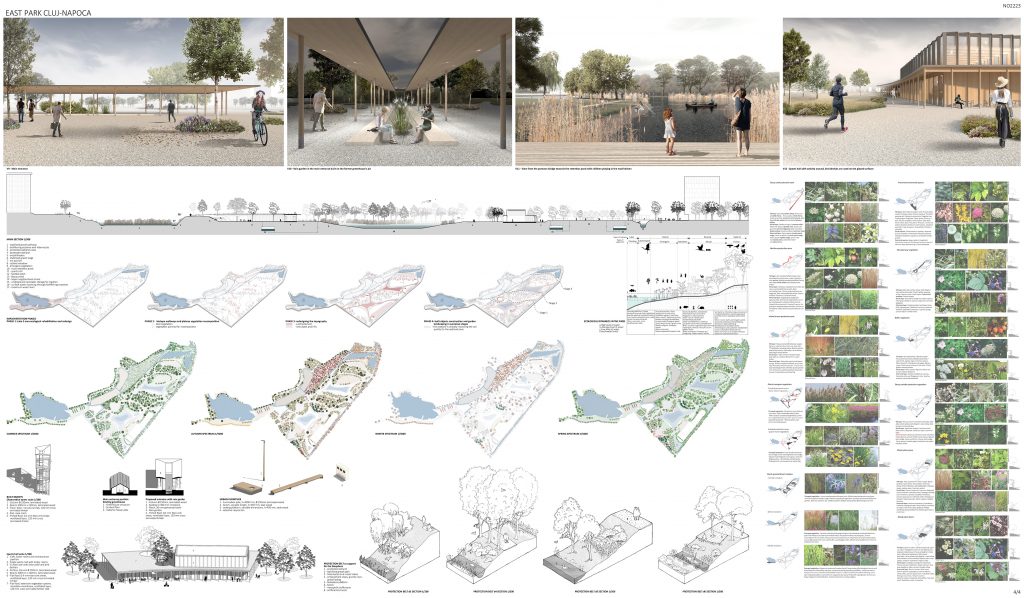
”The project defines continuities from the urban scale to the local one as a way to reverse the transformation of an isolated ‘abandoned’ land back to regular life. This connective net is then ‘literally’ translated to a design process that enables different kinds of uses (illustrated with various sketches) as well as different perspectives by working with topography.” – Jury feedback
Moreover the competition Jury decided to award two special mentions:
SPECIAL MENTION – PROJECT NO. 120 – MI2605 – STARH – ARHITECTURA, CONSTRUCTII, DESIGN SRL
Main authors: FLORIAN STANCIU
Coauthors: MARIA-IULIA STANCIU, COSMIN GĂLĂȚIANU, OCTAVIAN BÎRSAN, ROBERTA FRUMUȘELU, CRISTIAN BEȘLIU, COSMIN GEORGESCU
Architecture collaborators: EDUARD UNTARU, SEBASTIAN CIULEI, DAVID MIHAI
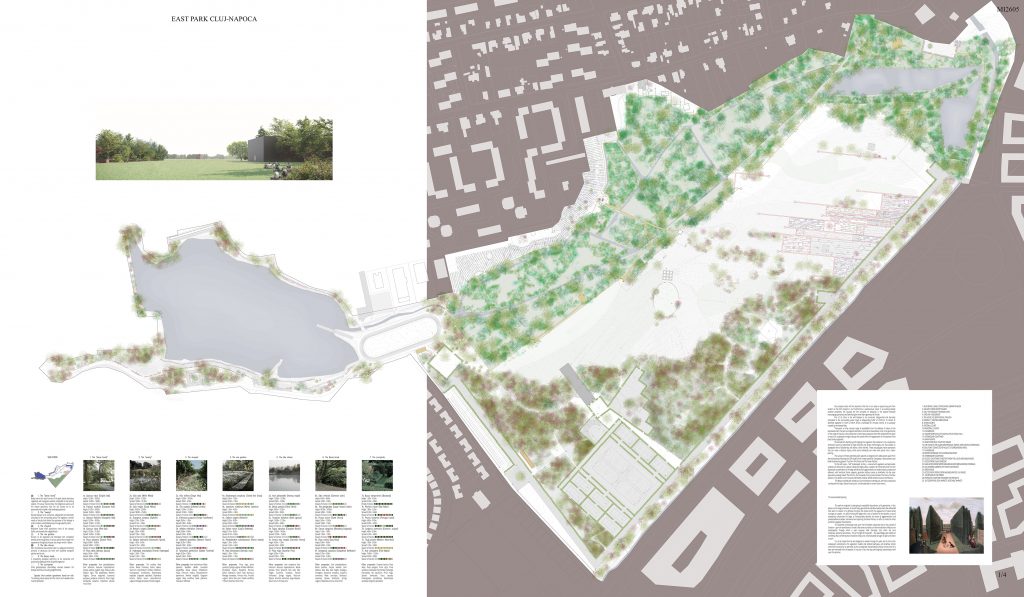
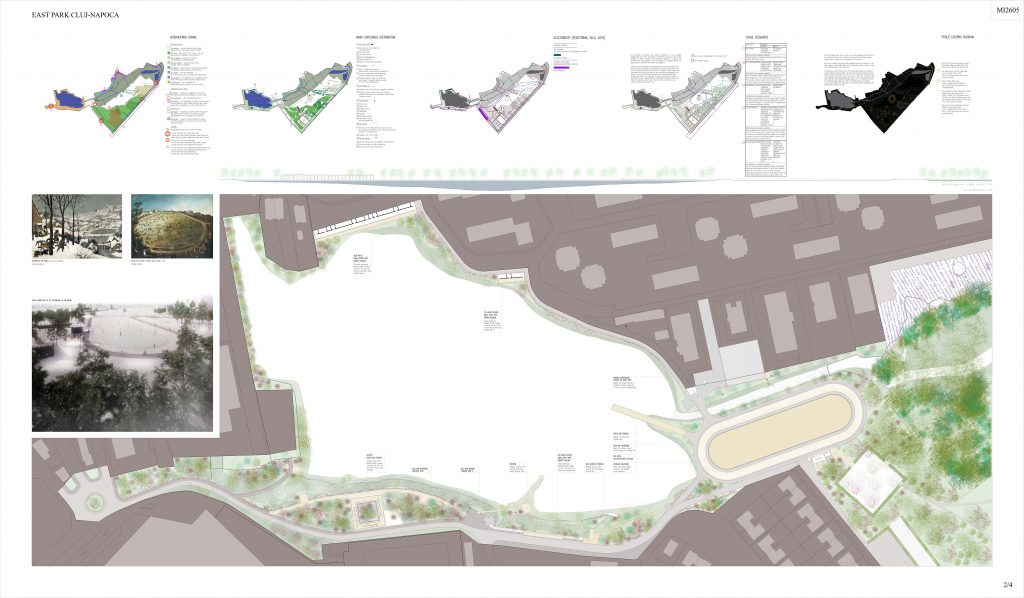
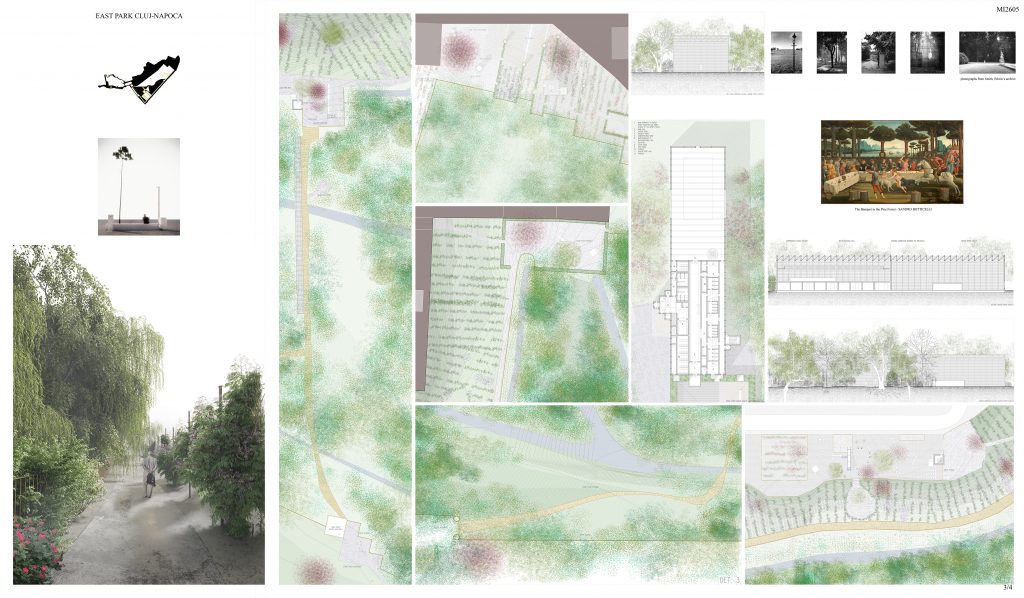
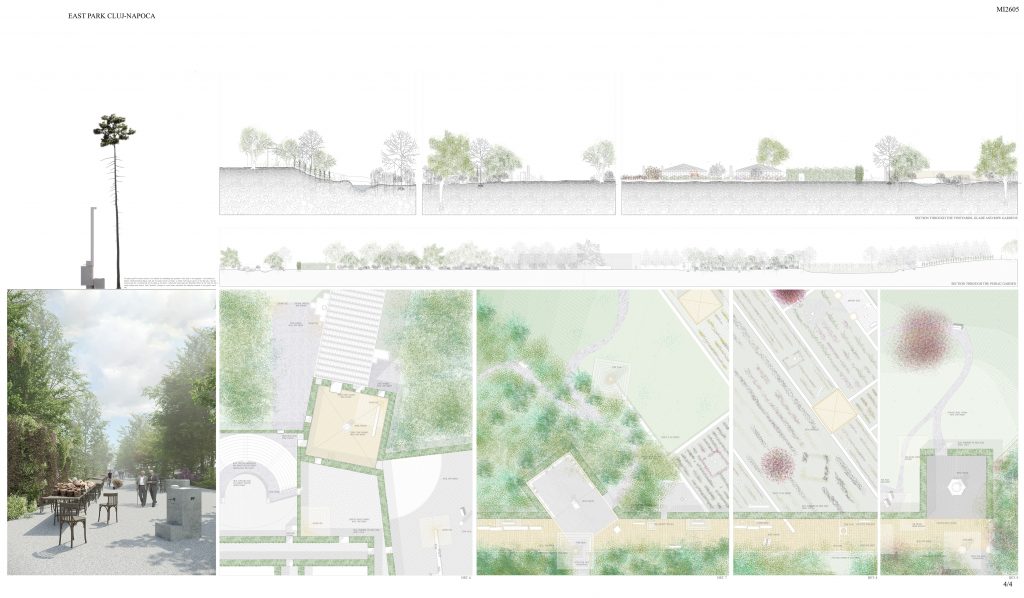
”The project interprets the brief in a radical and minimalist way, which made it stand out among the competing proposals. The park is clearly defined by its main areas: Lake 3, the velodrome as a hinge program, the vineyard buffer threshold, the marshland clearly confined within a rigid limit permeated only by occasional punctual accesses, the main clearing rythmed by different uses and features, the forest as a threshold to the southern sport gardens. This clear series of typologies is illustrated by painting references and by seven singular “milieus,” not only illustrated by a list of species.” – Jury feedback
SPECIAL MENTION – PROJECT NO. 108 – SI4510
No data disclosure agreement.
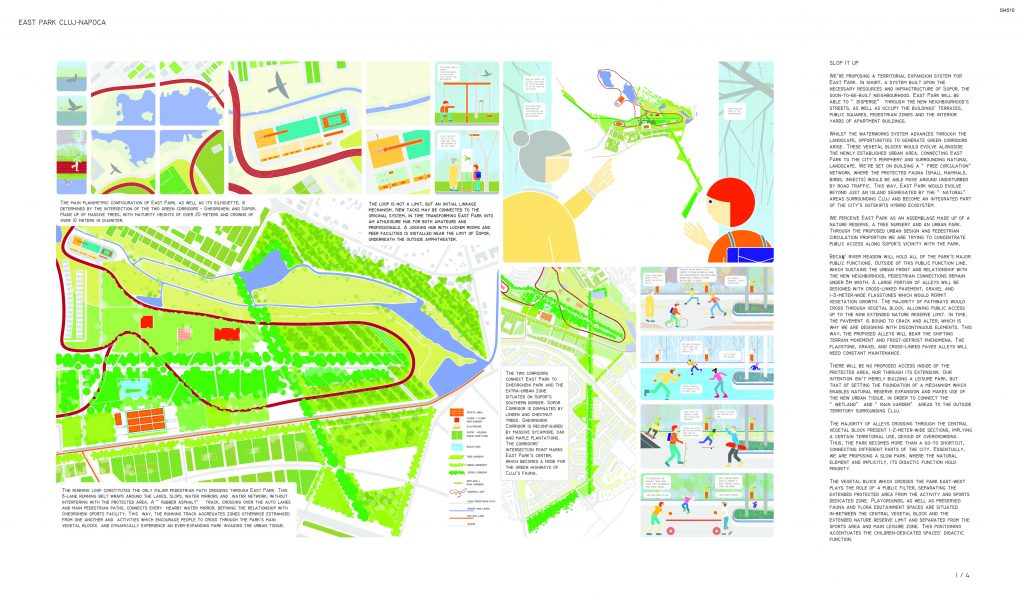
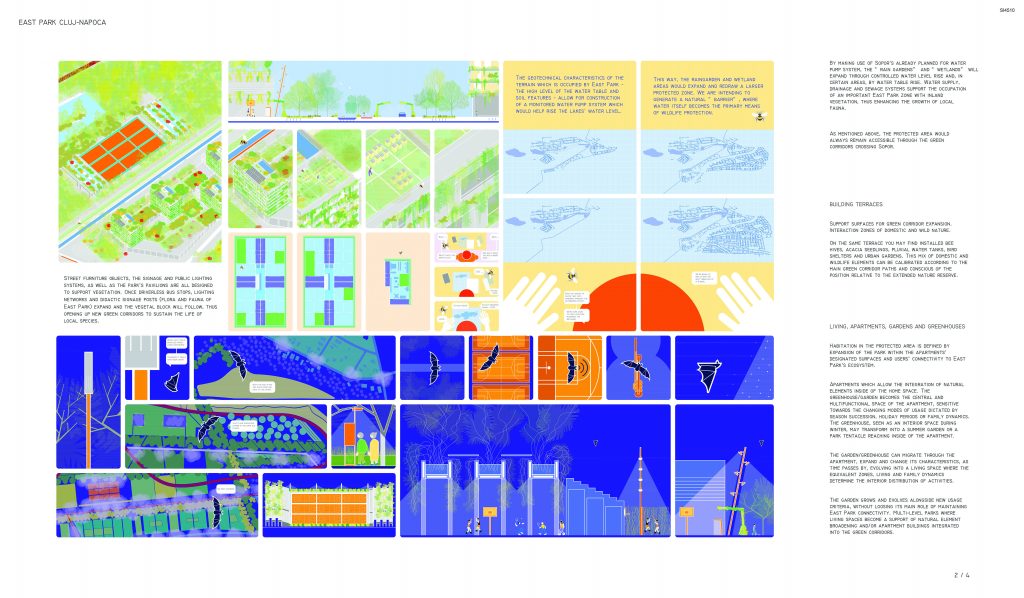
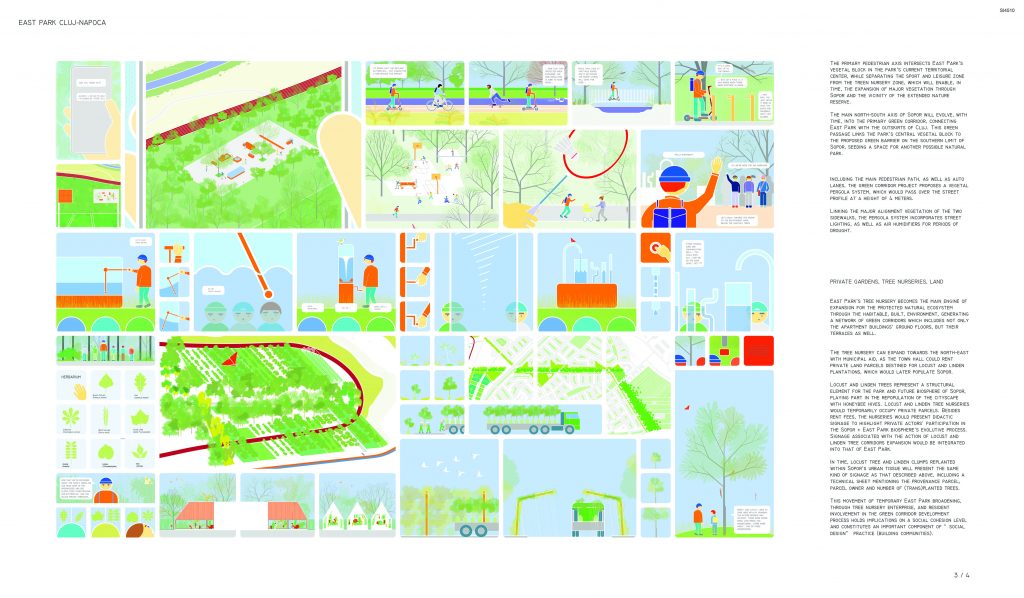
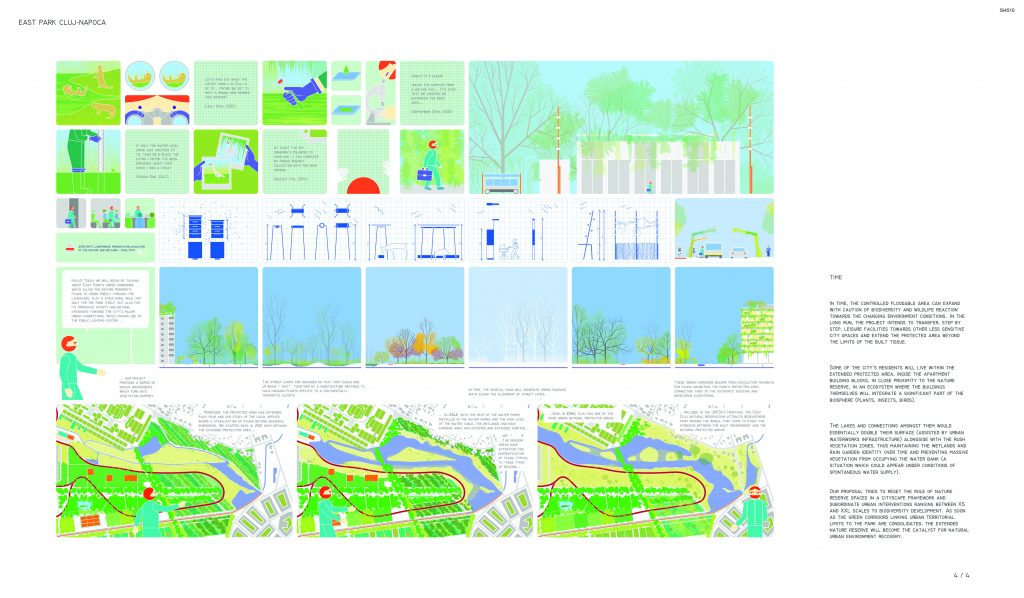
”The design stays on a conceptual level and leaves many aspects and areas of the park unexposed. However, it does introduce valuable ideas that stand out among the other competition entries. The masterplan introduces connecting figures – a running loop and two green corridors that exceed the boundaries of the park and could establish a very strong spatial, programmatic and ecological connection between the park and the surrounding neighbourhoods. Programmatically, it gives interesting proposals for nature education and it puts emphasis on a variety of user groups. The tree nursery is kept in function and even extended to feed the green spaces and green axes in Sopor. It introduces greenification as a theatrical long term process, in which active residents can take part.” – Jury feedback
The design competition aimed at selecting the best project for the Cluj-Napoca East Park, for the award of the design contract.
The area already referred to as the “East Park” has a total surface of 45.5 ha and includes the water surface and the shores of Lake 3, the area of the former RADP nursery for plants and a wetland that, along with a chain of lakes, is a unique biotope in the urban environment. The new arrangement will ensure the conservation of the spontaneously developed wild habitat of the area.
At the same time, the contracting authority wanted to arrange a park that fulfills the usual functions for this kind of public spaces, and that both socially and functionally reactivates the area through the landscape qualities of the created frames. By being integrated into the system of other urban planted areas, the future East Park will become an important node in the green network of the city and of the East area of the Cluj-Napoca municipality.
Participating at the announcement of the competition results were:
- Emil Boc – Mayor of Cluj-Napoca, representing the contracting authority
- Ovidiu Cîmpean – director of the Direction of Local Development of Cluj-Napoca,
- arch. Alexandru Găvozdea – the president of the Order of Architects in Romania,
- arch. Ana Maria Zahariade – the Competitions Department Vicepresident of the Order of Architects in Romania
- arch. Daniela Maier – president of the Transylvanian Branch of the Order of Architects in Romania,
as well as the jury members of the “East-Park Cluj Napoca” International Design Competition.
The exposition of all participating projects will be open to visitors between 08 – 14 February at Centrul de Cultură Urbană Casino in Parcul Central „Simion Bărnuțiu”, Cluj-Napoca, from Monday to Friday between 10:00 – 18:00, Saturday from 16:00 to 20:00 and Sunday between 10:00 – 18:00.
The competition was organized in accordance with the Competition Rules of the International Union of Architects – UIA – and the provisions of the International Recommendations for Architecture and Urban Planning Competitions adopted at the General Conference of UNESCO of 1956, revised on 27 November 1978, in compliance with the provisions of the legislation in force regarding the award of public procurement contracts.
The Design Competition was a public, single-stage competition, open to Romania, all countries of the European Union, of the European Economic Area, and to the Swiss Confederation.
The design competition was organized as an independent procedure, in accordance with art. 105 letter a) of Law no. 98/2016 regarding public procurement, and subsequently, pursuant to provisions under art. 104 para. (7) of the same law, the design services contract is to be awarded to the winner of the competition, following a negotiation procedure without prior publication of a participation announcement.
COMPETITION JURY
- landscape arch. Catherine Mosbach
- landscape arch. Peter Veenstra
- geography dr. Catherine Franceschi-Zaharia
- arch. Tamina Lolev
- biodiversity specialist – Cristian Domșa
- arch. urb. Toader Popescu
- arch. Radu Ponta
Details regarding the competition are available on the official website of the competition at:The organizing team for the Order of Architects in Romania (OAR) is: arch. Ana Maria Zahariade – OAR Vicepresident for Competitions, arch. Mirona Crăciun – OAR Competitions Coordinator, arch. Ilinca Pop – jury secretary, arch. Iulia Cucu – Competitions PR.
and in Romanian at:
The competition results are available at:
and in Romanian at:
All projects participating in the competition will be available starting with the 9th of February on-line under the “Entries” section of the competition website at:
For live announcements and news please follow us on our competitions Facebook page (OAR Concursuri):













