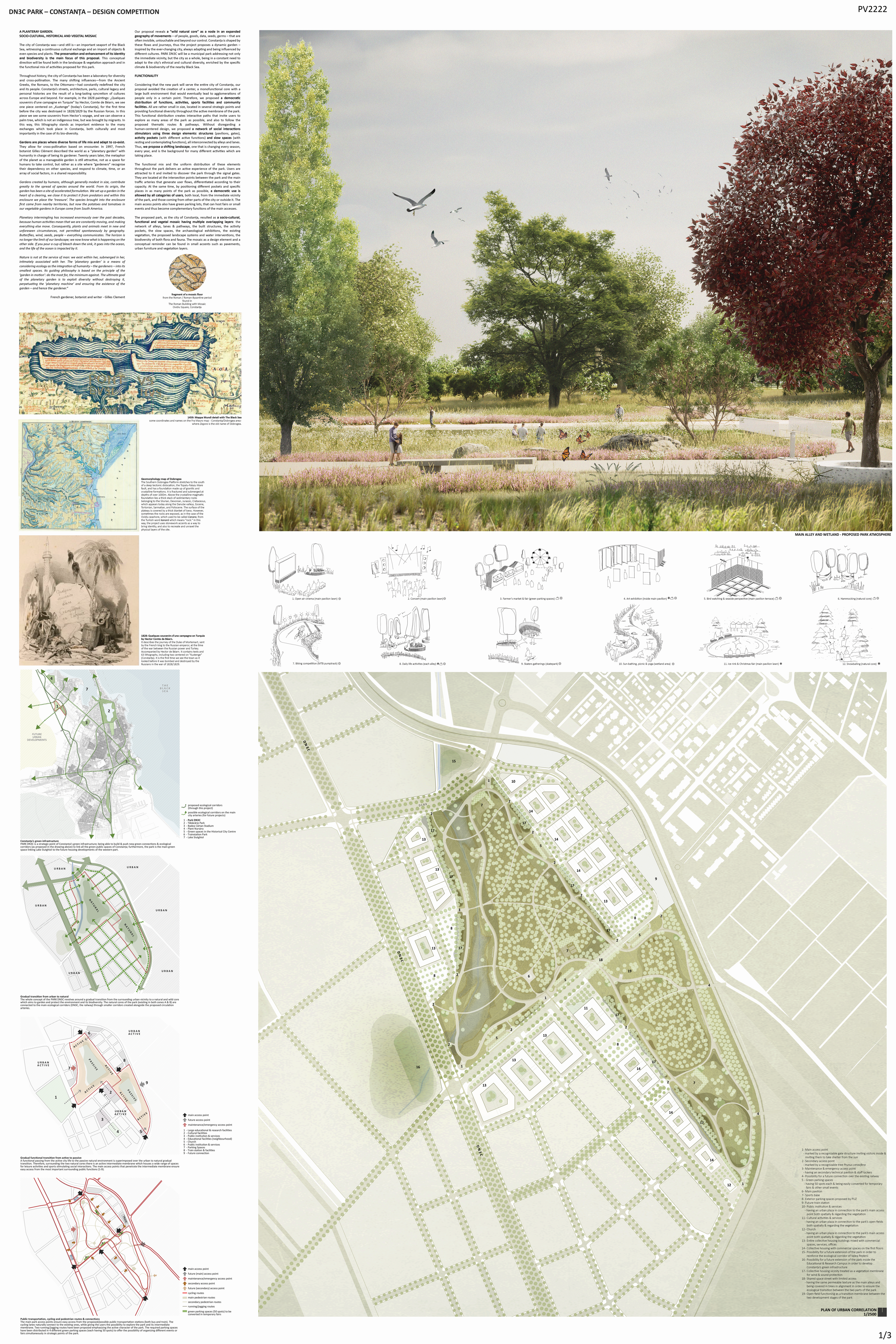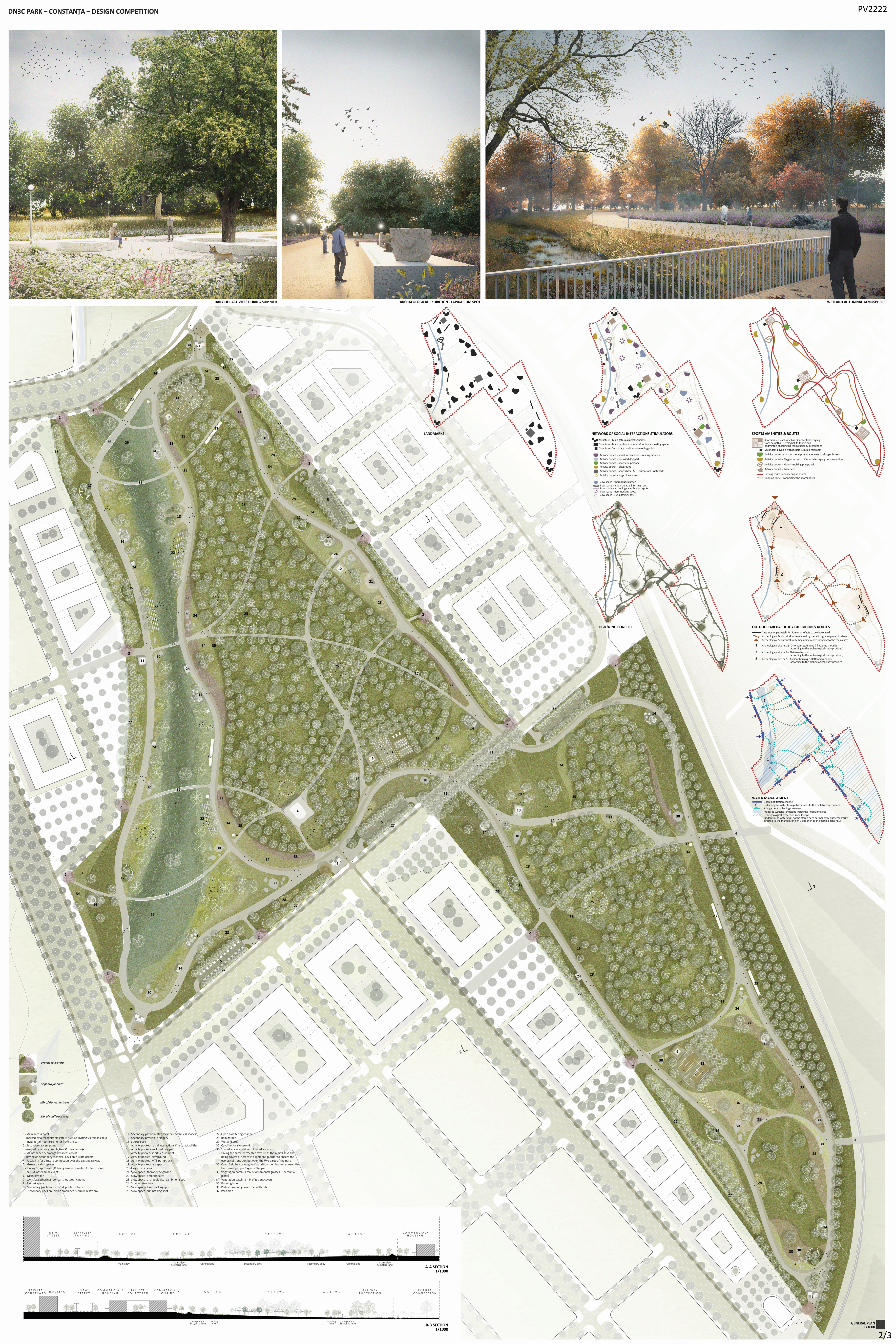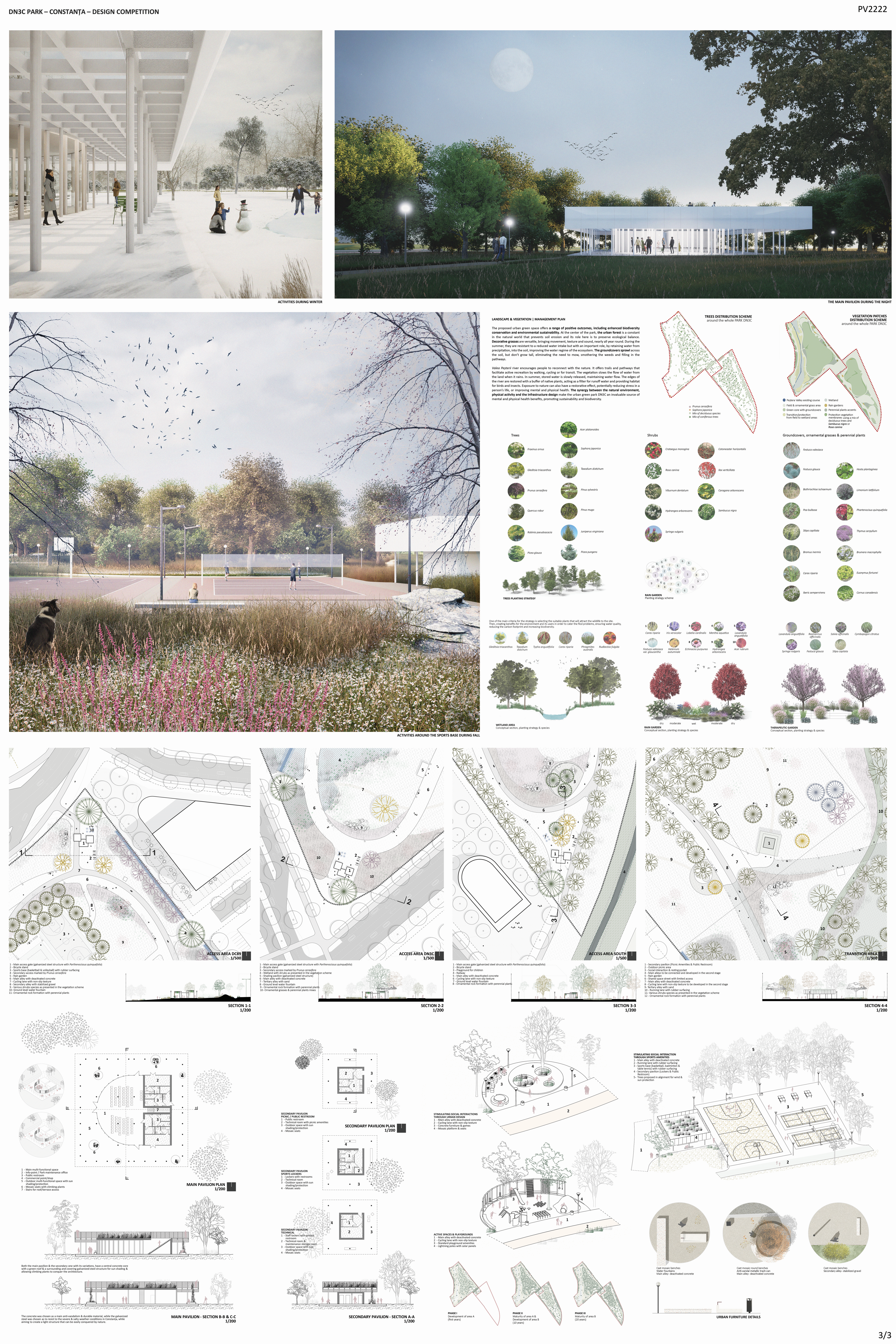102 – PV2222 – MOLDOVAN M. MIRUNA BIA
Autori principali: arch. Miruna Moldovan, arch. Ștefania Boca, landscape eng. Andreea Manoilă, arch. Iunia Buricescu, stud. arch. Monica Rusu

A PLANTERAY GARDEN.
SOCIO-CULTURAL, HISTORICAL AND VEGETAL MOSAIC
The city of Constanța was—and still is—an important seaport of the Black Sea, witnessing a continuous cultural exchange and an import of objects & even species and plants. The preservation and enhancement of its identity and biodiversity is the main focus of this proposal. This conceptual direction will be found both in the landscape & vegetation approach and in the functional mix of activities proposed for this park.
Throughout history, the city of Constanța has been a laboratory for diversity and cross-pollination. The many shifting influences—from the Ancient Greeks, the Romans, to the Ottomans—had constantly redefined the city and its people. Constanța’s streets, architecture, parks, cultural legacy and personal histories are the result of a long-lasting syncretism of cultures across Europe and beyond. For example, in the 1828 paintings: „Quelques souvenirs d’une campagne en Turquie” by Hector, Comte de Béarn, we see one piece centered on „Kustenge” (today’s Constanța), for the first time before the city was destroyed in 1828/1829 by the Russian forces. In this piece we see some souvenirs from Hector’s voyage, and we can observe a palm tree, which is not an indigenous tree, but was brought by migrants. In this way, this lithography stands as important evidence to the many exchanges which took place in Constanța, both culturally and most importantly in the case of its bio-diversity.
Gardens are places where diverse forms of life mix and adapt to co-exist. They allow for cross-pollination based on encounter. In 1997, French botanist Gilles Clément described the world as a “planetary garden” with humanity in charge of being its gardener. Twenty years later, the metaphor of the planet as a manageable garden is still attractive, not as a space for humans to take control, but rather as a site where “gardeners” recognise their dependency on other species, and respond to climate, time, or an array of social factors, in a shared responsibility.

Gardens created by humans, although generally modest in size, contribute greatly to the spread of species around the world. From its origin, the garden has been a site of accelerated formulation. We set up a garden in the heart of a clearing, we close it to protect it from predators and within this enclosure we place the ‘treasure’. The species brought into the enclosure first came from nearby territories, but now the potatoes and tomatoes in our vegetable gardens in Europe come from South America.
Planetary intermingling has increased enormously over the past decades, because human activities mean that we are constantly moving, and making everything else move. Consequently, plants and animals meet in new and unforeseen circumstances, not permitted spontaneously by geography. Butterflies, wind, seeds, people – everything communicates. The horizon is no longer the limit of our landscape; we now know what is happening on the other side. If you pour a cup of bleach down the sink, it goes into the ocean, and the life of the ocean is impacted by it.
Nature is not at the service of man: we exist within her, submerged in her, intimately associated with her. The ‘planetary garden’ is a means of considering ecology as the integration of humanity – the gardeners – into its smallest spaces. Its guiding philosophy is based on the principle of the ‘garden in motion’: do the most for, the minimum against. The ultimate goal of the planetary garden is to exploit diversity without destroying it, perpetuating the ‘planetary machine’ and ensuring the existence of the garden – and hence the gardener.” French gardener, botanist and writer – Gilles Clement
Our proposal reveals a ”wild natural core” as a node in an expanded geography of movements – of people, goods, data, seeds, germs – that are often invisible, untouchable and beyond our control. Constanța is shaped by these flows and journeys, thus the project proposes a dynamic garden – inspired by the ever-changing city, always adapting and being influenced by different cultures. PARK DN3C will be a municipal park addressing not only the immediate vicinity, but the city as a whole, being in a constant need to adapt to the city’s ethnical and cultural diversity, enriched by the specific climate & biodiversity of the nearby Black Sea.

FUNCTIONALITY
Considering that the new park will serve the entire city of Constanța, our proposal avoided the creation of a center, a monofunctional core with a large built environment that would eventually lead to agglomerations of people only in a certain point. Therefore, we proposed a democratic distribution of functions, activities, sports facilities and community facilities. All are rather small in size, located in several strategic points and providing functional diversity throughout the active membrane of the park. This functional distribution creates interactive paths that invite users to explore as many areas of the park as possible, and also to follow the proposed thematic routes & pathways. Without disregarding a human-centered design, we proposed a network of social interactions stimulators using three design elements: structures (pavilions, gates), activity pockets (with different active functions) and slow spaces (with resting and contemplating functions), all interconnected by alleys and lanes. Thus, we propose a shifting landscape, one that is changing every season, every year, and is the background for many different activities which are taking place.
The functional mix and the uniform distribution of these elements throughout the park delivers an active experience of the park. Users are attracted to it and invited to discover the park through the signal gates. They are located at the intersection points between the park and the main traffic arteries that generate user flows, differentiated according to their capacity. At the same time, by positioning different pockets and specific places in as many points of the park as possible, a democratic use is allowed by all categories of users, both local, from the immediate vicinity of the park, and those coming from other parts of the city or outside it. The main access points also have green parking lots, that can host fairs or small events and thus become complementary functions of the main accesses.
The proposed park, as the city of Constanța, resulted as a socio-cultural, functional and vegetal mosaic having multiple overlapping layers: the network of alleys, lanes & pathways, the built structures, the activity pockets, the slow spaces, the archaeological exhibitions, the existing vegetation, the proposed landscape systems and water interventions, the biodiversity of both flora and fauna. The mosaic as a design element and a conceptual reminder can be found in small accents such as pavements, urban furniture and vegetation layers.
CONSTANȚA’S GREEN INFRASTRUCTURE
PARK DN3C is a strategic point of Constanța’s green infrastructure; being able to build & push new green connections & ecological corridors (as proposed in the drawing above) to link all the green public spaces of Constanța; furthermore, the park is the main green space linking Lake Siutghiol to the future housing developments of the western part.
GRADUAL TRANSITION FROM URBAN TO NATURAL
The whole concept of the PARK DN3C revolves around a gradual transition from the surrounding urban vicinity to a natural and wild core which aims to garden and protect the environment and its biodiversity. The natural cores of the park (existing in both zones A & B) are connected to the main ecological corridors (DN3C, the railway) through smaller corridors created alongside the proposed circulation arteries.
GRADUAL FUNCTIONAL TRANSITION FROM ACTIVE TO PASSIVE
A functional passing from the active city life to the passive natural environment is superimposed over the urban to natural gradual transition. Therefore, surrounding the two natural cores there is an active intermediate membrane which houses a wide range of spaces for leisure activities and sports stimulating social interactions. The main access points that penetrate the intermediate membrane ensure easy access from the most important surrounding public functions.
PUBLIC TRANSPORTATION, CYCLING AND PEDESTRIAN ROUTES & CONNECTIONS
The main park access points ensure easy access from the proposed/possible public transportation stations (both bus and train). The cycling lanes naturally connect to the existing ones, while giving the users the possibility to explore the park and its intermediate membrane. Two running/jogging routes have been proposed emphasizing the active character of the park. The required parking spaces have been distributed in 4 different green parking spaces (each having 50 spots) to offer the possibility of organizing different events or fairs simultaneously in strategic points of the park.
LANDSCAPE & VEGETATION | MANAGEMENT PLAN
The proposed urban green space offers a range of positive outcomes, including enhanced biodiversity conservation and environmental sustainability.
At the center of the park, the urban forest is a constant in the natural world that prevents soil erosion and its role here is to preserve ecological balance. Decorative grasses are versatile, bringing movement, texture and sound, nearly all year round. During the summer, they are resistant to a reduced water intake but with an important role, by retaining water from precipitation, into the soil, improving the water regime of the ecosystem. The groundcovers sprawl across the soil, but don’t grow tall, eliminating the need to mow, smothering the weeds and filling in the pathways.
Valea Peșterii river encourages people to reconnect with the nature. It offers trails and pathways that facilitate active recreation by walking, cycling or for transit. The vegetation slows the flow of water from the land when it rains. In summer, stored water is slowly released, maintaining water flow. The edges of the river are restored with a buffer of native plants, acting as a filter for runoff water and providing habitat for birds and insects. Exposure to nature can also have a restorative effect, potentially reducing stress in a person’s life, or improving mental and physical health.
The synergy between the natural environment, physical activity and the infrastructure design make the urban green park DN3C an invaluable source of mental and physical health benefits, promoting sustainability and biodiversity.
ARCHITECTURAL ELEMENTS
The proposed structures for the park are the main gates, the main pavilion and the secondary pavilions – all having similar shapes and textures to ensure a recognizable architectural concept for the park. The secondary pavilions have the same structure but different interior layouts in order to host public restrooms, public lockers, staff lockers and technical rooms, picnic amenities and orangeries. Both the main pavilion & the secondary one with its variations, have a central concrete core with a green roof & a surrounding and covering galvanized steel structure for sun shading & allowing climbing plants to conquer the architecture. The concrete was chosen as a main anti-vandalism & durable material, while the galvanized steel was chosen as to resist to the severe & salty weather conditions in Constanța, while aiming to create a light structure that can be easily conquered by nature. For the same reasons, the main access gates and the shading structures are made out of light galvanized steel allowing plants to climb & conquer them.











