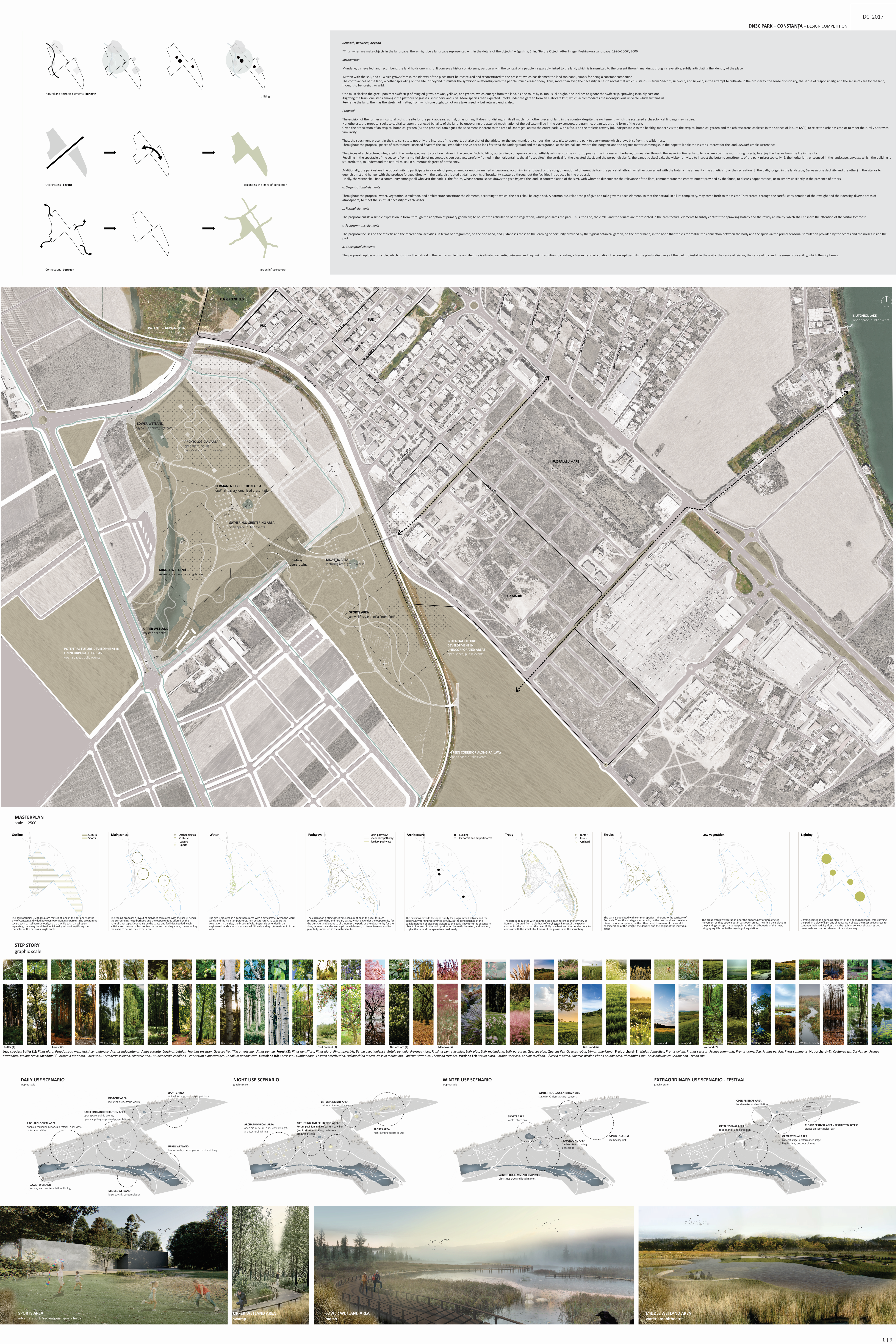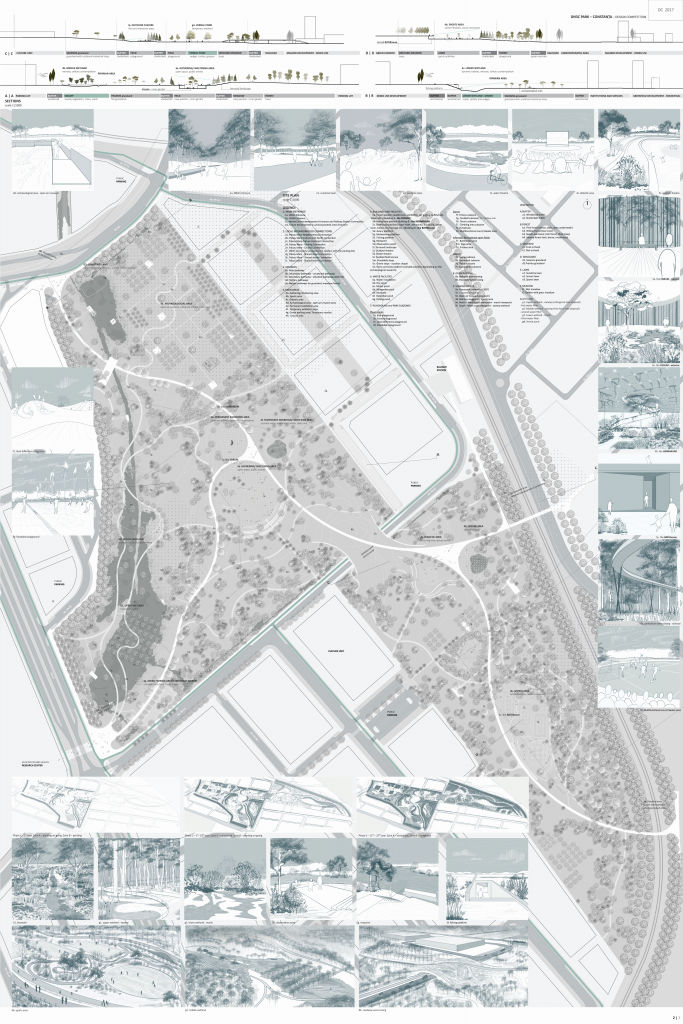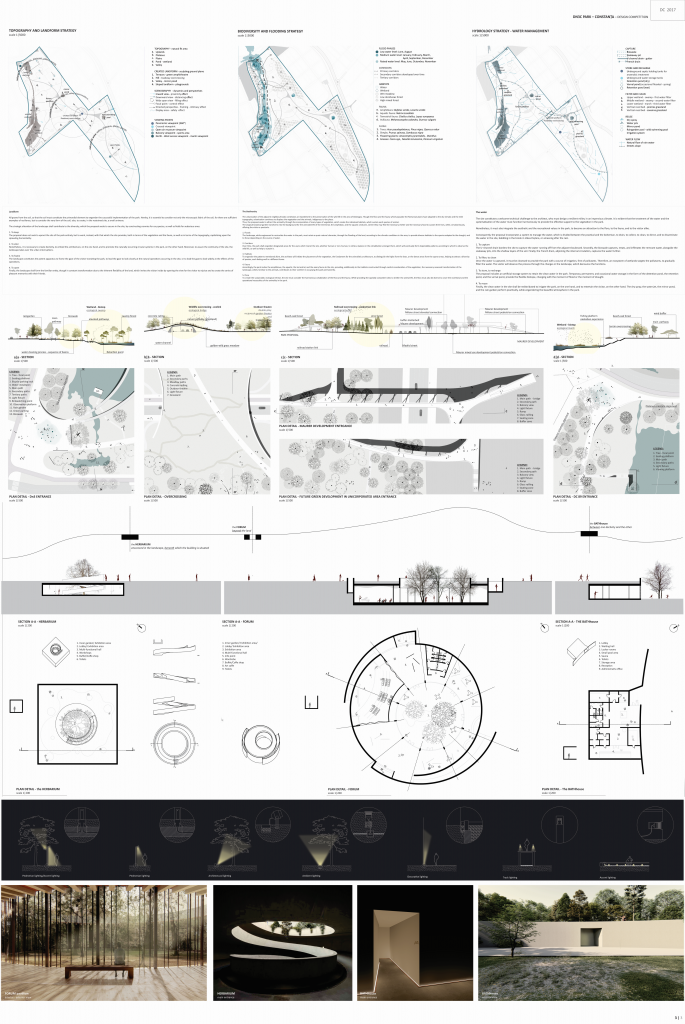103 – DC2017 – TERA DESIGN STUDIO SRL
Main authors: Asocierea S.C. Tera Design Studio S.R.L. – S.C. Tera Arhitectură S.R.L.: Eftime Andrada, Roseti Tamara-Maria, Vlăsceanu Gabriela, Irimia Cristina, Rusu Elena-Delia, Măuță Daniela
Coauthor: Gîscă-Chițac Amalia Anastasia
Beneath, between, beyond
“Thus, when we make objects in the landscape, there might be a landscape represented within the details of the objects” – Egashira, Shin, “Before Object, After Image: Koshirakura Landscape, 1996–2006”, 2006

Introduction
Mundane, dishevelled, and recumbent, the land holds one in grip. It conveys a history of violence, particularly in the context of a people inseparably linked to the land, which is transmitted to the present through markings, though irreversible, subtly articulating the identity of the place.
Written with the soil, and all which grows from it, the identity of the place must be recaptured and reconstituted to the present, which has deemed the land too banal, simply for being a constant companion.
The contrivances of the land, whether sprawling on the site, or beyond it, muster the symbiotic relationship with the people, much erased today. Thus, more than ever, the necessity arises to reveal that which sustains us, from beneath, between, and beyond, in the attempt to cultivate in the prosperity, the sense of curiosity, the sense of responsibility, and the sense of care for the land, thought to be foreign, or wild.
One must slacken the gaze upon that swift strip of mingled greys, browns, yellows, and greens, which emerge from the land, as one tours by it. Too usual a sight, one inclines to ignore the swift strip, sprawling insipidly past one.
Alighting the train, one steps amongst the plethora of grasses, shrubbery, and silva. More species than expected unfold under the gaze to form an elaborate knit, which accommodates the inconspicuous universe which sustains us.
Re–frame the land, then, as the stretch of matter, from which one ought to not only take greedily, but return plentily, also.

Proposal
The excision of the former agricultural plots, the site for the park appears, at first, unassuming. It does not distinguish itself much from other pieces of land in the country, despite the excitement, which the scattered archaeological findings may inspire.
Nonetheless, the proposal seeks to capitalise upon the alleged banality of the land, by uncovering the attuned machination of the delicate milieu in the very concept, programme, organisation, and form of the park.
Given the articulation of an atypical botanical garden (A), the proposal catalogues the specimens inherent to the area of Dobrogea, across the entire park. With a focus on the athletic activity (B), indispensable to the healthy, modern visitor, the atypical botanical garden and the athletic arena coalesce in the science of leisure (A/B), to relax the urban visitor, or to meet the rural visitor with familiarity.
Thus, the specimens present in the site constitute not only the interest of the expert, but also that of the athlete, or the gourmand, the curious, the nostalgic, to open the park to every group which draws bliss from the wilderness.
Throughout the proposal, pieces of architecture, inserted beneath the soil, embolden the visitor to look between the underground and the overground, at the liminal line, where the inorganic and the organic matter commingle, in the hope to kindle the visitor’s interest for the land, beyond simple sustenance.
The pieces of architecture, integrated in the landscape, seek to position nature in the centre. Each building, portending a unique voice, coquettishly whispers to the visitor to peek at the inflorescent herbage, to meander through the wavering timber land, to play amongst the murmuring insects, to enjoy the fissure from the life in the city.
Revelling in the spectacle of the seasons from a multiplicity of macroscopic perspectives, carefully framed in the horizontal (a. the al fresco sites), the vertical (b. the elevated sites), and the perpendicular (c. the panoptic sites) axis, the visitor is invited to inspect the botanic constituents of the park microscopically (2. the herbarium, ensconced in the landscape, beneath which the building is situated), too, to understand the natural milieu in numerous degrees of proficiency.
Additionally, the park ushers the opportunity to participate in a variety of programmed or unprogrammed endeavours, occurring in retrospect of the conglomeration of different visitors the park shall attract, whether concerned with the botany, the animality, the athleticism, or the recreation (3. the bath, lodged in the landscape, between one declivity and the other) in the site, or to quench thirst and hunger with the produce foraged directly in the park, distributed at dainty points of hospitality, scattered throughout the facilities introduced by the proposal.
Finally, the visitor shall find a community amongst all who visit the park (1. the forum, whose central space draws the gaze beyond the land, in contemplation of the sky), with whom to disseminate the relevance of the flora, commemorate the entertainment provided by the fauna, to discuss happenstance, or to simply sit silently in the presence of others.

a. Organisational elements
Throughout the proposal, water, vegetation, circulation, and architecture constitute the elements, according to which, the park shall be organised. A harmonious relationship of give and take governs each element, so that the natural, in all its complexity, may come forth to the visitor. They create, through the careful consideration of their weight and their density, diverse areas of atmosphere, to meet the spiritual necessity of each visitor.
b. Formal elements
The proposal enlists a simple expression in form, through the adoption of primary geometry, to bolster the articulation of the vegetation, which populates the park. Thus, the line, the circle, and the square are represented in the architectural elements to subtly contrast the sprawling botany and the rowdy animality, which shall ensnare the attention of the visitor foremost.
c. Programmatic elements
The proposal focuses on the athletic and the recreational activities, in terms of programme, on the one hand, and juxtaposes these to the learning opportunity provided by the typical botanical garden, on the other hand, in the hope that the visitor realise the connection between the body and the spirit via the primal sensorial stimulation provided by the scents and the noises inside the park.
d. Conceptual elements
The proposal deploys a principle, which positions the natural in the centre, while the architecture is situated beneath, between, and beyond. In addition to creating a hierarchy of articulation, the concept permits the playful discovery of the park, to install in the visitor the sense of leisure, the sense of joy, and the sense of juvenility, which the city tames.
Steps
1. The outline
The park occupies 365000 square metres of land in the periphery of the city of Constanța, divided between two triangular parcels. The programme covers each parcel harmoniously, so that, while each parcel opens separately, they may be utilised individually, without sacrificing the character of the park as a single entity.
2. The wetland
The site is situated in a geographic area with a dry climate. Given the warm winds and the high temperatures, rain occurs rarely. To support the vegetation in the site, the brook in Valea Peștera is extended in an engineered landscape of marshes, additionally aiding the treatment of water.
3. The silva
The park is populated with common species, inherent to the territory of Romania. Curated from a plethora of varying genii, most of the species chosen for the park sport the beautifully pale bark and the slender body to contrast with the small, stout areas of the grasses and the shrubbery.
4. The high vegetation
The park is populated with common species, inherent to the territory of Romania. Thus, the strategy is economic, on the one hand, and creates a hierarchy of atmosphere, on the other hand, by means of the careful consideration of the weight, the density, and the height of the individual plant.
5. The low vegetation
While the high vegetation in the park, with the heavy and the dense species, designates the areas for quiet, where the dissipation of the visitor is promoted, the low vegetation, with the stout and the disparate species, designates the areas for noise, where the conglomeration of the visitor is promoted.
6. The circulation
The circulation distinguishes time consumption in the site, through primary, secondary, and tertiary paths, which engender the opportunity for the quick, unambiguous stroll amongst the park, or the opportunity for the slow, intense meander amongst the wilderness, to learn, to relax, and to play, fully immersed in the natural milieu.
7. The zones
8. The pavilions
The pavilions provide the opportunity for programmed activity and the opportunity for unprogrammed activity, as the consequence of the conglomeration of disparate visitors to the park. They form the secondary object of interest in the park, positioned beneath, between, and beyond, to give the natural the space to unfold freely.
9. The lights
Systems
The water
Introduction
The site constitutes a welcome technical challenge to the architect, who must design a resilient milieu in an impervious climate. It is evident that the treatment of the water and the systematisation of the water must function harmoniously to provide the effective support to the vegetation in the park.
Nonetheless, it must also integrate the aesthetic and the recreational values in the park, to become an attraction to the flora, to the fauna, and to the visitor alike.
Consequently, the proposal incorporates a system to manage the water, which is divided between the practical and the bohemian, to drain, to collect, to clean, to direct, and to disseminate the water in the site, babbling in the brook in Valea Peștera, or amassing after the rain.
1. To capture
The U–channel drain borders the site to capture the water running off from the adjacent boulevard. Secondly, the bioswale captures, treats, and infiltrates the remnant water, alongside the soakaway pits, into the shallow layers of the soil. Finally, the French drain, adjoining the internal circulation, captures the water further.
2. To filter, to clean
Once the water is captured, it must be cleansed to provide the park with a source of irrigation, free of pollutants. Therefore, an ecosystem of wetlands targets the pollutants, to gradually filter the water. The visitor will observe the process through the changes in the landscape, which denounce the functions.
3. To store, to recharge
The proposal includes an artificial storage system to retain the clean water in the park. Temporary, permanent, and occasional water storage in the form of the detention pond, the retention pond, and the vernal pond, provide the flexible biotope, changing with the moment of flood or the moment of draught.
4. To reuse
Finally, the clean water in the site shall be redistributed to irrigate the park, on the one hand, and to entertain the visitor, on the other hand. The dry spray, the water jet, the mirror pond, and the rain garden perform practically, while engendering the beautiful atmosphere in the park.
The biodiversity
Introduction
The urbanisation of the adjacent neighbourhoods constitutes an impediment to the preservation of the wild life in the area of Dobrogea. Though the flora and the fauna which populate the Romanian plains have adapted to the dry climate and the mild topography, urbanisation continues to displace the vegetation and the animals, indigenous to the place.
Thus, the proposal seeks to attract the animality through the incorporation of many types of vegetation, which create the individual habitats, which sustain each species of animal.
The atypical botanical garden transforms into the background for the animated life of the terrestrial, the amphibian, and the aquatic creatures, where they may find the necessary shelter and the necessary food to sustain their lives, while, simultaneously, offering the visitor a spectacle.
1. Floods
The landscape, while engineered to recirculate the water in the park, must retain a quasi–natural character, through the flooding of the land, according to the climatic conditions in the area, to provide diverse habitats to the species adapted to the draught, and to those depending on the source of water.
2. Corridors
Over time, the park shall engender designated areas for the users which transit the site, whether human or non–human, to strike a balance in the cohabitation amongst them, which will eventually form dependable patterns according to which to observe the wild life, as well as help to sustain it.
3. Habitats
To engender the patterns mentioned afore, the architect will initiate the placement of the vegetation, the fundament for the animalistic architecture, to distinguish the highs from the lows, or the dense areas from the sparse areas, helping to attract a diversity of species, each feeling well in a different home.
4. Fauna
Accordingly, the park invites the amphibious, the aquatic, the terrestrial, and the aviary fauna to the site, providing, additionally to the habitats constructed through careful consideration of the vegetation, the necessary seasonal transformation of the landscape, which, familiar to the animals, contributes to their comfort in occupying the park permanently.
5. Flora
To create the sustainable, ecological retreat, the site must consider the harmonious cohabitation of the flora and the fauna. While providing the spatially competent sites to shelter the animal life, the flora must also be diverse to cover the nutritional and the operational necessities of the animality in the park.
Landform
Introduction
All grows from the soil, so that the soil must constitute the primordial element to engender the successful implementation of the park. Hereby, it is essential to consider not only the microscopic fabric of the soil, for there are sufficient examples of resilience, but to consider the very form of the soil, also, to create, in the restrained site, a small universe.
The strategic alteration of the landscape shall contribute to the diversity, which the proposal seeks to secure in the site, by constructing crannies for coy species, as well as fields for audacious ones.
1. To keep
The proposal does not seek to uproot the site of the park entirely, but to work, instead, with that which the site provides, both in terms of the vegetation and the fauna, as well as in terms of the topography, capitalising upon the sprawling horizontality.
2. To alter
Nonetheless, it is necessary to create declivity, to embed the architecture, on the one hand, and to promote the naturally occurring circular systems in the park, on the other hand. Moreover, to assure the continuity of the site, the landscape takes over the urban interruptions.
3. To frame
The landscape constitutes the potent apparatus to frame the gaze of the visitor transiting the park, to lead the gaze to look closely at the natural operations occurring in the site, or to lead the gaze to look widely at the effects of the operations.
4. To open
Finally, the landscape shall form the familiar entity, though in constant transformation due to the inherent flexibility of the land, which invites the visitor inside by opening the view for the visitor to rejoice and to create the series of pleasant memories with their friends.











