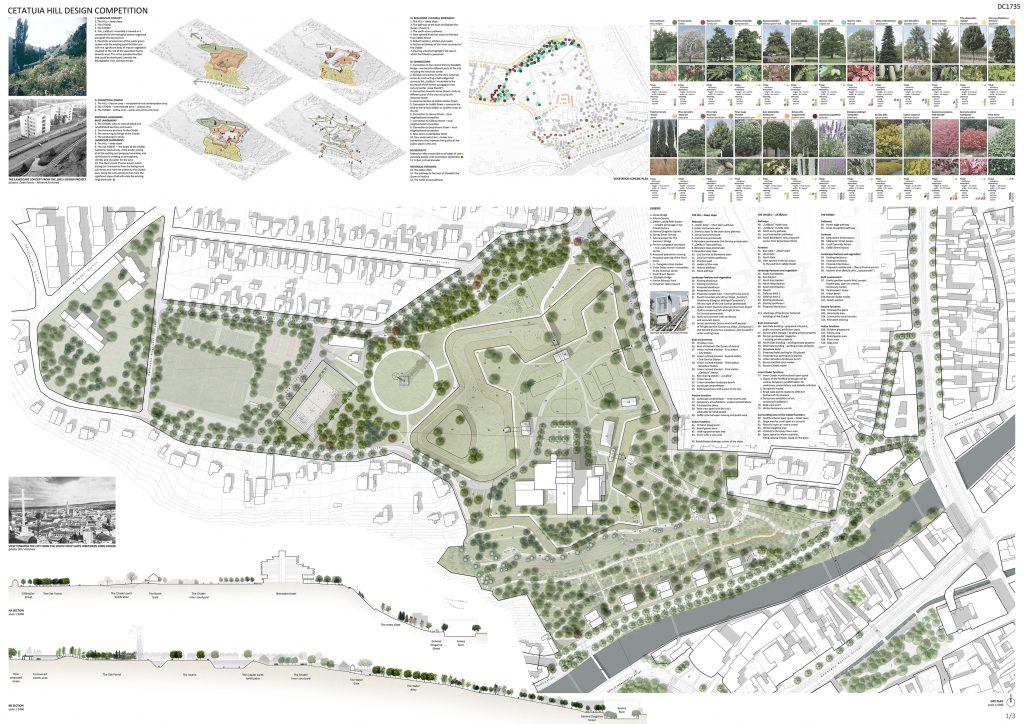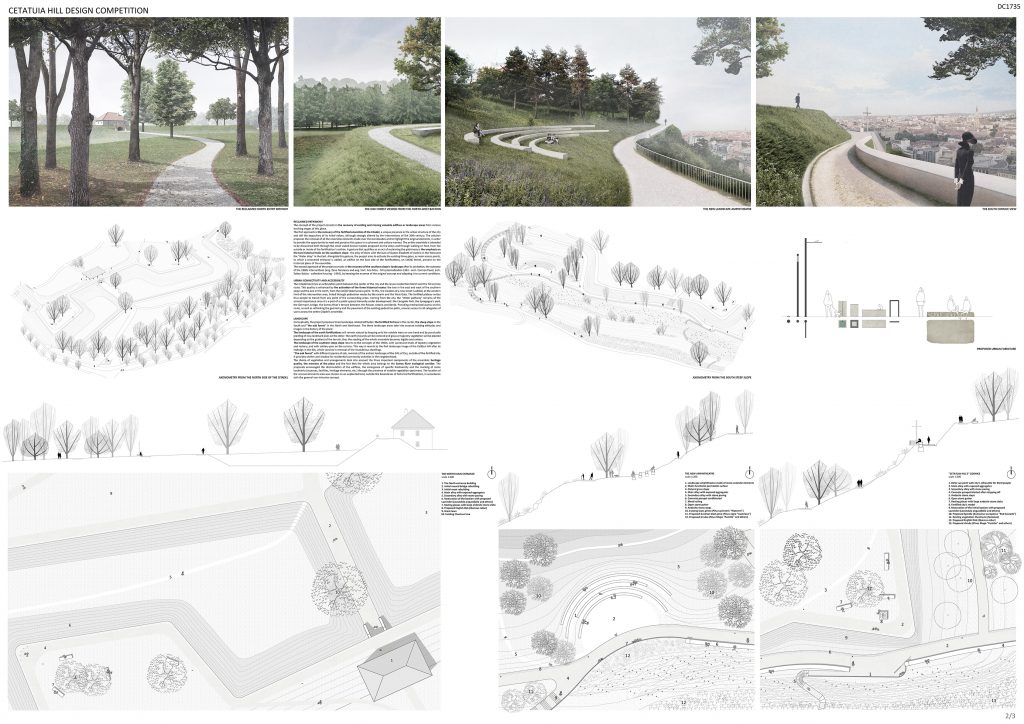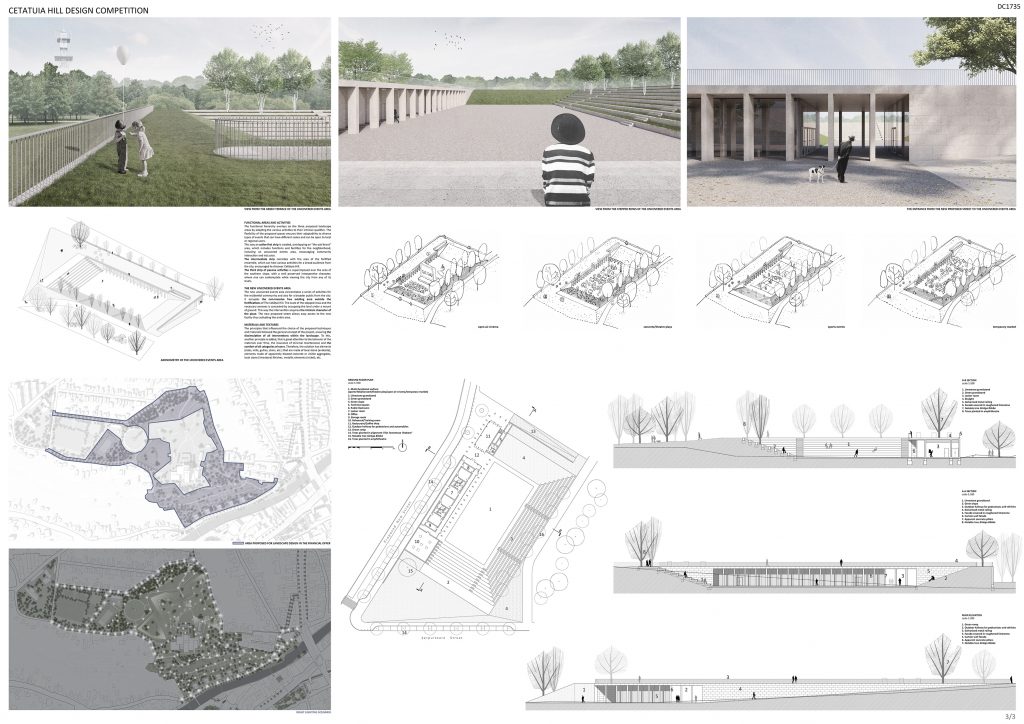50 – DC1735 – Asiza Birou de Arhitectură S.R.L.
Primary Authors: arh. Vlad Sebastian Rusu, arh. Octav Silviu Olănescu, arh. Anamaria Cornelia Olănescu, arh. Miruna Moldovan, arh. Andra Vlădoiu
Coauthors: –
Architectural collaborators: –
Specialty collaborators: Peisagistică – ing. peis. Alexandru Cotoz, ing. hort. Valentin Sebastian Dan
Structură – ing. Ovidiu Rusu

RECLAIMED PATRIMONY
The concept of the project consists in the recovery of existing and missing valuable edifices or landscape areas from various evolving stages of this place.
The first approach is the recovery of the fortified ensemble of the Citadel, a unique presence in the urban structure of the city and still the depositary of its initial values, although strongly altered by the interventions of the 20th century. The solution proposes the removal of all the reversible elements made over the last decades and to highlight the original elements, in order to provide the opportunity to read and perceive this space in a coherent and unitary manner. The entire ensemble is intended to be discovered both through the small scaled bronze models proposed on the alleys and through walking on foot, from the outside or inside of the fortification’s outline. A gesture that qualifies as an act of reclaiming the patrimony is the emphasis on the two historical trails on the southern slope: the alley of stairs with the bust of Queen Elizabeth of Austria in the West and the “Water alley” in the East. Alongside this gesture, the project aims to activate the existing three gates, as main access points, to which a recovered entrance is added, an edifice on the East side of the fortifications, on Cetății Street, present on the historical plans of the ensemble.
The second approach of the project, consists in the recovery of the southern slope’s landscape after its sanitation, the outcome of the 1960s interventions (eng. Zeno Niculescu and eng. hort. Ana Micu – hill systematization 1961 – arch. Carmen Pavel, arch. Zoltan Balázs – collective housing – 1964), by keeping the essence of the original concept and adapting it to current conditions.

URBAN CONNECTIVITY AND ACCESSIBILITY
The Citadel becomes an articulation point between the center of the city and the Gruia residential district and the hill cornice route. This quality is enhanced by the activation of the three historical routes: the two in the east and west of the southern slope and the one in the north, from the Cetății Street access point. To this, the creation of a new street is added, at the western limit of the intervention area, linked through pedestrian routes by the ravelin and the West Gate. The fortified plateau invites thus people to transit from any point of the surrounding areas. Coming from the city, the “Water pathway” remains of the utmost importance since it is a part of a public spaces hierarchy under development: the Caragiale Park, the Synagogue’s yard, the German’s bridge, the Someș River’s terrace between the Palaces Astoria and Berde. Providing mechanized access on this route, as well as rethinking the geometry and the pavement of the existing pedestrian paths, ensures access to all categories of users across the entire Citadel’s ensemble.
LANDSCAPE
Conceptually, the project proposes three landscape-related attitudes: the fortified fortress in the center, the steep slope in the South and “the oak forest” in the North and Northwest. The three landscape areas take into account existing attitudes and images in the history of the place:
The landscape of the earth fortifications will remain natural by keeping only the notable trees on one hand and by punctually planting of new landmark ones on the other. The earth mounds will be restored and grass or tapestry vegetation will be planted depending on the gradient of the terrain, thus the reading of the whole ensemble becomes legible and unitary.
The landscape of the southern steep slope returns to the concepts of the 1960s, with successive levels of tapestry vegetation and rockery, and with solitary pins on the cornice. This way it reverts to the first landscape image of the Cetăţuii Hill after its redesign in the 60s, which consists in removal of the insalubrious dwellings.
“The oak forest” with different species of oak, reminds of the archaic landscape of the hills of Cluj, outside of the fortified city. It provides shelter and shadow for residential community activities in the neighborhood.
The choice of vegetation and arrangements took into account the three important components of the ensemble: heritage quality, the memory of the place and the fact that the whole area belongs to the Someș River ecological corridor. The proposals encouraged the dissimulation of the edifices, the emergence of specific biodiversity and the marking of some landmarks (accesses, facilities, heritage elements, etc.) through the presence of notable vegetation specimens. The location of the Events area was chosen on an unplanted land, outside the boundaries of historical fortifications, in accordance with the general non-intrusive concept.

FUNCTIONAL AREAS AND ACTIVITIES
The functional hierarchy overlays on the three proposed landscape areas by adapting the various activities to their intrinsic qualities. The flexibility of the proposed spaces ensures their adaptability to diverse types of events that can have different scales and can be open to local or regional users.
This way an active first strip is created, overlapping on “the oak forest” area, which includes functions and facilities for the neighborhood, including an uncovered events area, encouraging community interaction and inclusion.
The intermediate strip coincides with the area of the fortified ensemble, which can host various activities for a broad audience from the city, encouraged to discover Cetățuia Hill.
The third strip of passive activities is superimposed over the area of the southern slope, with a well preserved introspective character, where one can contemplate while viewing the city from any of its levels.
MATERIALS AND TEXTURES
The principles that influenced the choice of the proposed techniques and materials followed the general concept of the project, ensuring the dissimulation of all interventions within the landscape. To this, another principle is added, that is great attention to the behavior of the materials over time, the insurance of minimal maintenance and the comfort of all categories of users. Therefore, the solution has elements (slabs, mills, gullies, stairs, etc.) that are made of local stone (andesite), elements made of apparently blasted concrete or visible aggregates, local stone (limestone) finishes, metallic elements (nickel), etc.











