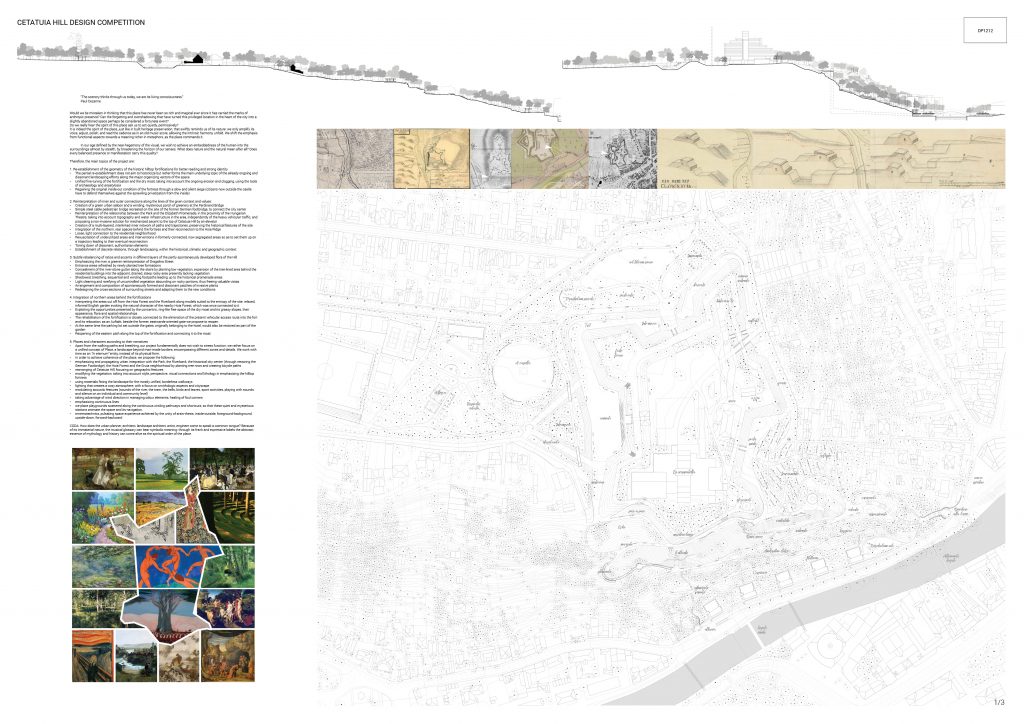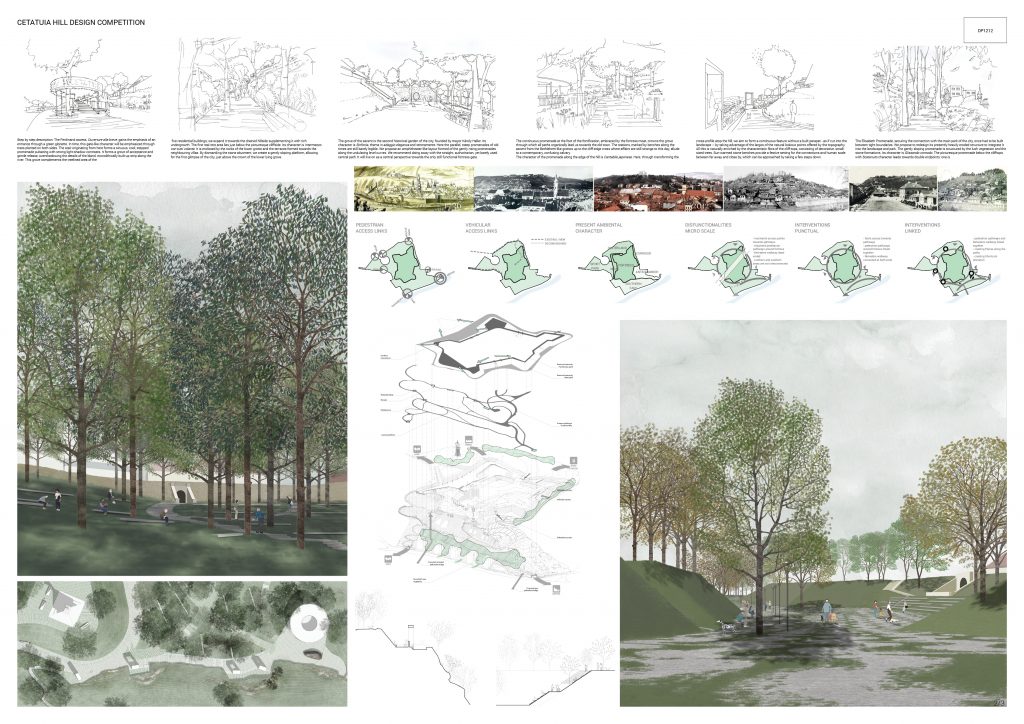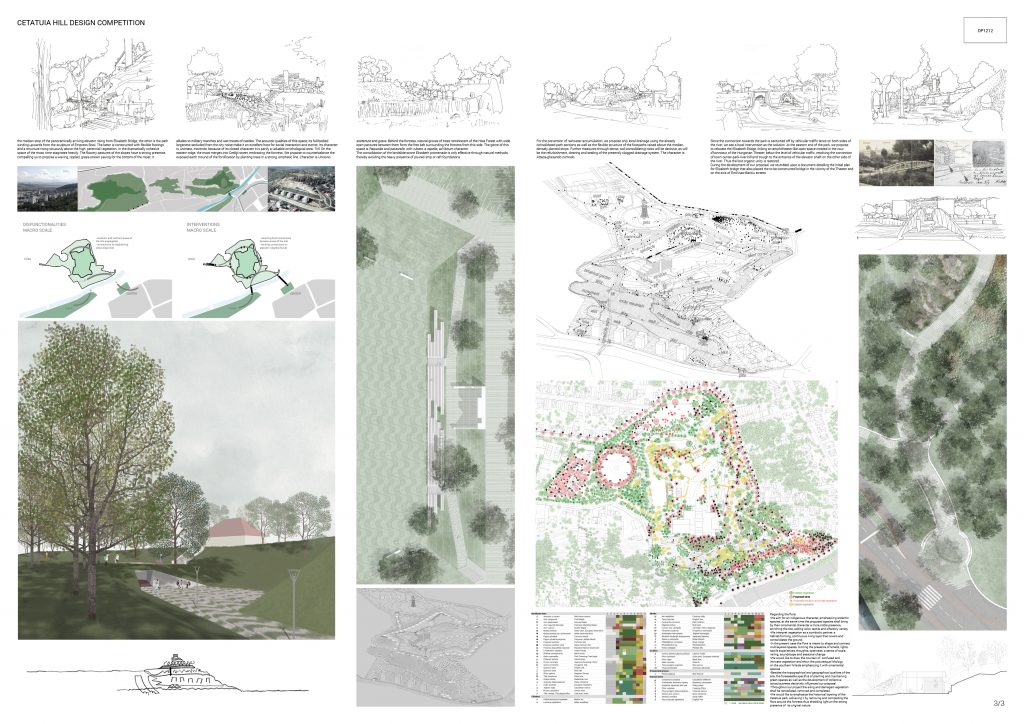55 – DP1212 – MOSSFERN SRL
Primary Author: MOSSFERN & MVAA
Coauthors: –
Architectural collaborators: –
Specialty collaborators: –

“THE SCENERY THINKS THROUGH US TODAY, WE ARE ITS LIVING CONSCIOUSNESS.”
PAUL CEZANNE
Would we be mistaken in thinking that this place has never been so rich and magical ever since it has carried the marks of anthropic presence? Can the forgetting and overshadowing that have turned this privileged location in the heart of the city into a slightly abandoned space perhaps be considered a fortunate event?
Do we really hear the spirit of this place ask us to act quietly, permissively?
It is indeed the spirit of the place, just like in built heritage preservation, that swiftly reminds us of its nature: we only amplify its voice, adjust, polish, and read the cadence as in an old music score, allowing the intrinsic harmony unfold. We shift the emphasis from functional aspects towards a meaning richer in metaphors, as the place commands it.
In our age defined by the near-hegemony of the visual, we wish to achieve an embeddedness of the human into the surroundings almost by stealth, by broadening the horizon of our senses. What does nature and the natural mean after all? Does every balanced presence or manifestation carry this quality?
Therefore, the main topics of the project are:
- Re-establishment of the geometry of the historic hilltop fortifications for better reading and strong identity
- The partial re-establishment does not aim to historicize but rather forms the main underlying topic of the already ongoing and dissonant landscaping efforts along the major organizing vectors of the space
- Unified fine-tuning of the fortification and the dry moat, taking into account the ongoing erosion and clogging, using the tools of archaeology and anastylosis
- Regaining the original inside-out condition of the fortress through a slow and silent siege (citizens now outside the castle have to defend themselves against the sprawling privatization from the inside)
- Reinterpretation of inner and outer connections along the lines of the given context and values:
- Creation of a green urban saloon and a winding, mysterious porch of greenery at the Ferdinand Bridge
- Simple steel cable pedestrian bridge recreated on the site of the former German footbridge, to connect the city center
- Reinterpretation of the relationship between the Park and the Elizabeth Promenade, in the proximity of the Hungarian Theatre, taking into account topography and water infrastructure in the area, independently of the heavy vehicular traffic, and proposing a non-invasive solution for mechanized ascent to the top of Cetatuia Hill by an elevator
- Creation of a multi-layered, interlinked inner network of paths and trajectories, preserving the historical features of the site
- Integration of the northern, rear spaces behind the fortress and their reconnection to the Hoia Ridge
- Loose, light connection to the residential neighborhood
- Resuscitation of underutilized areas and interventions in formerly connected, now segregated areas so as to set them up on a trajectory leading to their eventual reconnection
- Toning down of dissonant, authoritarian elements
- Establishment of discrete relations, through landscaping, within the historical, climatic and geographic context
- Subtle rebalancing of ratios and accents in different layers of the partly spontaneously developed flora of the Hill
- Emphasizing the river, a greener reinterpretation of Dragalina Street
- Entrance areas refreshed by newly planted tree formations
- Concealment of the river-stone gutter along the stairs by planting low vegetation, expansion of the tree-lined area behind the residential buildings into the adjacent, drained, steep rocky area presently lacking vegetation
- Shadowed, breathing, sequential and winding footpaths leading up to the historical promenade areas
- Light cleaning and rarefying of uncontrolled vegetation abounding on rocky portions, thus freeing valuable vistas
- Arrangement and composition of spontaneously formed and dissonant patches of vulgaris plants
- Redesigning the cross-sections of surrounding streets and adapting them to the new conditions
- Integration of northern areas behind the fortifications
- Interpreting the areas cut off from the Hoia Forest and the Riverbank along models suited to the entropy of the site: relaxed, informal English garden evoking the natural character of the nearby Hoia Forest, which was once connected to it
- Exploiting the opportunities presented by the concentric, ring-like free space of the dry moat and its grassy slopes, their appearance, flora and spatial relationships
- The rehabilitation of the fortification is closely connected to the elimination of the present vehicular access route into the fort and its relocation, as an Auftakt, beside the former, eastwards-oriented gate we propose to reopen.
- At the same time the parking lot set outside the gates, originally belonging to the hotel, would also be restored as part of the garden
- Reopening of the eastern path along the top of the fortification and connecting it to the moat
- Places and characters according to their narratives
- Apart from the walking paths and breathing, our project fundamentally does not wish to stress function: we rather focus on a unified concept of Place, a landscape beyond man-made borders, encompassing different zones and details. We work with time as an “in eternum” entity, instead of its physical form.
- In order to achieve coherence of the place, we propose the following:
- emphasizing and propagating urban integration with the Park, the Riverbank, the historical city center (through restoring the German Footbridge), the Hoia Forest and the Gruia neighborhood by planting tree rows and creating bicycle paths
- rearranging of Cetatuia Hill, focusing on geographic features
- modifying the vegetation, taking into account style, perspective, visual connections and lithology in emphasizing the hilltop fortress
- using materials fitting the landscape for the mostly unified, borderless walkways
- lighting that creates a cosy atmosphere, with a focus on ornithologic aspects and cityscape
- modulating acoustic features (sounds of the river, the tram, the bells, birds and leaves, sport activities, playing with sounds and silence on an individual and community level)
- taking advantage of wind direction in managing odour elements, healing of foul corners
- emphasizing continuous lines
- mnemotechnics, pulsating space experience achieved by the unity of arsis-thesis, inside-outside, foreground-background, upside-down, forward-backward

CODA: How does the urban planner, architect, landscape architect, artist, engineer come to speak a common tongue? Because of its immaterial nature, the musical glossary can bear symbolic meaning: through its frank and expressive labels the abstract essence of mythology and history can come alive as the spiritual order of the place.
Step by step description:
- The Ferdinand access, Ouverturealla breve, gains the emphasis of an entrance through a green gloriette. In time, this gate-like character will be emphasized through trees planted on both sides. The stair originating from here forms a sinuous, cool, stepped promenade pulsating with strong light-shadow contrasts. It forms a grove of acceptance and gentle release, overshadowing the details of the bland, monolithically built-up strip along the river. This grove complements the treelined area of the five residential buildings; we expand it towards the drained hillside supplementing it with rich undergrowth.
- The first real rest area lies just below the picturesque cliffside. Its character is Intermezzo con tutti volante. It is enclosed by the rocks of the lower grotto and the terraces formed towards the neighbouring villas. By dismantling the stone abutment, we create a gently sloping platform, allowing for the first glimpse of the city, just above the crown of the lower lying grove.
- The grove of the ascent is the second historical garden of the city, founded by mayor Károly Haller. Its character is Sinfonia, thema in adaggioeleganzaandteneramente. Here the parallel, steep promenades of old times are still barely legible. We propose an amphitheater-like layout formed of the gently rising promenades along the undulating level curves. We recommend doing away with the straight, authoritarian, yet barely used central path. It will live on as a central perspective towards the only still functional fortress gate.
The continuous promenade at the foot of the fortification, embraced by the fortress moat, crowns the grove through which all paths organically lead us towards the old town. The stations, marked by benches along the ascent from the Bethlehem-like grottos up to the cliff-edge cross where affairs are still strange to this day, allude to a contemporary, confusing calvary.
- The character of the promenade along the edge of the hill is Cantabile japonese. Here, through transforming the cross-profile atop the hill, we aim to form a continuous feature without a built parapet – as if cut into the landscape – by taking advantage of the largos of the natural lookout points offered by the topography. All this is naturally enriched by the characteristic flora of the cliff-tops, consisting of decorative, small-sized trees. Sun-warmed stone benches provide a festive setting for the connections and human scale between far away and close by, which can be approached by taking a few steps down.
- The Elisabeth Promenade, securing the connection with the main park of the city, once had to be built between tight boundaries. We propose to redesign its presently heavily eroded structure to integrate it into the landscape and park. The gently sloping promenade is structured by the lush vegetation and the stone formations. Its character is Glissando comodo.
- The picturesque promenade below the clifftops with Sostenuto character leads towards double endpoints: one is the median stop of the panoramically arriving elevator rising from Elisabeth Bridge, the other is the path winding upwards from the sculpture of Empress Sissi. The latter is constructed with flexible footings and a structure rising sinuously above the high, perennial vegetation.
- In the dramatically cohesive space of the moat, time stagnates heavily. The flowery pastures of the slopes have a strong presence, compelling us to propose a waving, rippled, grass-strewn paving for the bottom of the moat. It alludes to military marches and wet moats of castles. The acoustic qualities of this space, its full-bodied largeness secluded from the city noise make it an excellent host for social interaction and events. Its character is Animato, morendo, because of its closed character it is partly a valuable ornithological area: Trill.
- On the eastern edge, the moat merges into Cetății street, embracing the fortress. We propose to counterbalance the exposed earth mound of the fortification by planting trees in a strong, emphatic line. Character is Unisono sostenuto and grave.
- Behind the fortress, natural groves of trees reminiscent of the Hoia Forest with wide open pastures between them form the free belt surrounding the fortress from this side. The genre of this space is Rapsodia and pastoralle, with rubato, a capella, ad libitum character.
- The consolidation of the landslide-prone Elisabeth promenade is only effective through natural methods, thereby avoiding the heavy presence of poured strip or raft foundations.
For the prevention of rainwater accumulation, we propose only local drainage using the already consolidated path sections as well as the flexible structure of the footpaths raised above the median, densely planted strips. Further measures through dense, soil-consolidating roots will be decisive, as will be the refurbishment, clearing and sealing of the presently clogged drainage system. The character is Attaca-glissando comodo. - Since the connection towards the park is sectioned off by vehicular traffic lanes on both sides of the river, we see a local intervention as the solution. At the eastern end of the park, we propose to relocate the Elizabeth Bridge, linking an amphitheater-like open space created in the courd’honnoeur of the Hungarian Theater, below the level of vehicular traffic, resolving the connection of town center-park-river-hill and trough to the entrance of the elevator shaft on the other side of the river. Thus the lost organic unity is restored. During the development of our proposal, we stumbled upon a document detailing the initial plan for Elizabeth bridge that also placed the to-be-constructed bridge in the vicinity of the Theater and on the axis of Emil Isac-Baritiu streets.
- We propose few congested, noisy playgrounds. In our child-focused world, the formulation of games as being open and abstract rather than confined can be involving. We place playgrounds scattered along the continuous circling pathways and shortcuts, so that these quiet and mysterious stations animate the space and its navigation.

Regarding the flora:
- We aim for an indigenous character, emphasizing endemic species, at the same time the proposed species shall bring by their ornamental character a more noble presence, enriching the site, adding color, tactile and olfactory variety.
- We interpret vegetation as a symbiotic partner, a habitat-forming, continuous living layer that covers and consolidates the ground.
- In the present case the flora is meant to shape and connect multilayered spaces, to bring the presence of smells, lights, tactile experiences, thoughts, openness, a sense of scale, veiling, soundscape and seasonal change.
- We would like to draw the curtain of confused and intricate vegetation and show the picturesque lithology on the southern hillside emphasizing it with ornamental species
- Besides the topographical and geographical qualities of the site, the foreseeable specifics of planting and maintaining green spaces as well as the development of collective consciousness decisively influenced our proposal.
- Throughout our project the ailing and damaged vegetation shall be remediated, removed and completed.
- We would like to emphasize the historical layering of the Cetatuia park, achieving it by removing and completing the flora around the fortress thus shedding light on the strong presence of its original nature.











