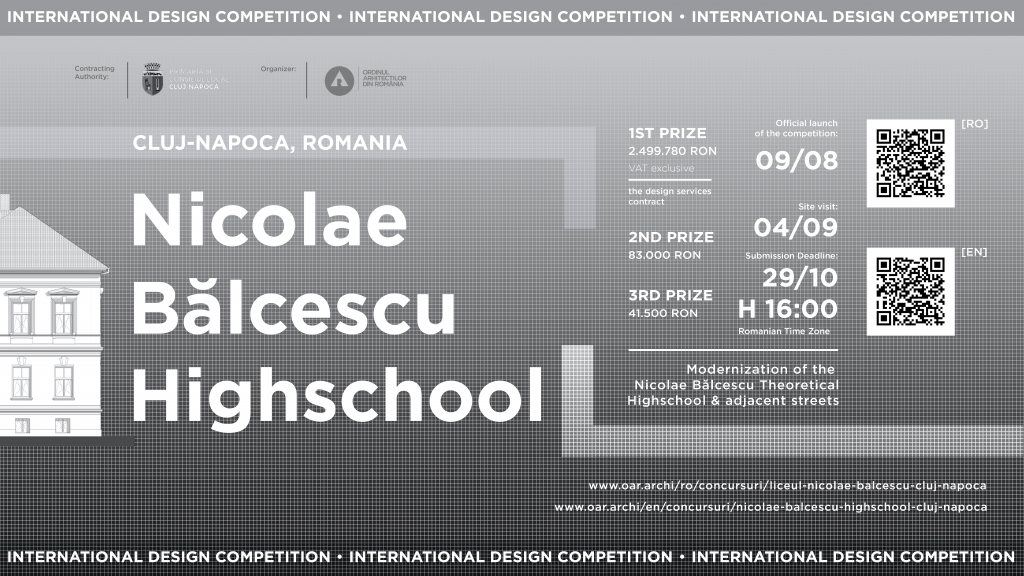2021 Nicolae Bălcescu Highschool, Cluj-Napoca
 RSS feed
RSS feed

The city of Cluj-Napoca is fully embracing the belief that education is the basis of a healthy society and has thus started a program to rehabilitate school infrastructure, intending to continue it with European funding. EU’s allocation strategy supports the renovation of buildings and the increase of the quality of spaces in public and educational buildings, respectively. The municipality has chosen in the case of “Nicolae Bălcescu” Theoretical High School the approach of an architectural design competition to find the best solution to solve the current problems of this high school and the neighbouring urban space.
The purpose of the competition is (1) to find the optimal balance between the functional modernization of the high school, site integration, architectural appearance, technical solutions, economic solutions, and functional solutions for expanding the high school in the competition area, (2) to transform the adjacent streets into a vibrant urban space of high-quality.
Project objectives:
- Rethinking the complex consisting of the current high school buildings, the residential building, and the sports hall in order to maximize the areas used by the high school and to adapt the high school space to the current educational principles.
- Integration in the protected historical area by highlighting the existing valuable elements and the adequacy of new interventions.
- Inclusion of the area intended for the buildings of the proposed high school complex with a total gross building area of a maximum of 17,620 sqm.
- Modernization / extension of the current functions and spaces of the high school to satisfy the needs of a maximum number of 1776 students, organized in 70 classes.
- Conceiving a system to improve all the significant parameters of the energy balance at the level of the roofing and installations of the buildings maintained. Imagining new energy efficiency solutions for the proposed buildings and implementing the nZEB concept.
- Arranging the schoolyard with an emphasis on as large as possible green areas and environmentally friendly materials.
- Designing the urban space adjacent to the high school in order to facilitate its pleasant and safe walk-through by students and teachers, area residents, or passers-by, integrating the walkable and smart city principles.
The Contracting Authority of the competition is the Municipality of Cluj-Napoca, which will become the beneficiary of the project contracted following this competition.
The competition is organized by the Romanian Order of Architects (OAR), in accordance with the Competition Rules of the International Union of Architects (UIA – l’Union Internationale des Architectes) and the provisions of the International Recommendations for Architecture and Urban Planning Competitions adopted at the UNESCO General Conference of 1956, revised on 27 November 1978, in compliance with the provisions of the legislation in force regarding the award of public procurement contracts.
The design competition is organized as an independent procedure, in accordance with art. 105 letter a) of Law no. 98/2016 regarding public procurement, and subsequently, pursuant to provisions under art. 104 para. (7) of the same law, the design services contract is to be awarded to the winner of the competition, following a negotiation procedure without prior publication of a participation announcement.
The Design Competition is a public, single-stage competition, open to Romania, all countries of the European Union and of the European Economic Area, and to the Swiss Confederation.








Date of publication in SEAP



ora 23:59


ora 23:59


16:00 - Romanian time zone

Verification by the Technical Committee
01.11.2021 - 04.11.2021

05.11.2021 - 07.11.2021

Press conference with the Jury

08.11.2021 - 12.11.2021

10 days from publishing the results in SEAP














