53 – DP1212 – MOSSFERN SRL
Autor principal: MOSSFERN ARHITECTURĂ
Coautori: Lázár Csaba, Perju Mădălina Simona, Macalik Arnold Ernő, Vass Dániel, Pop Vlad Bogdan, Vajna Botond Szilárd, Molnár Attila, Szilágyi-Bartha József
Colaboratori arhitectură: –
Colaboratori specialități: –
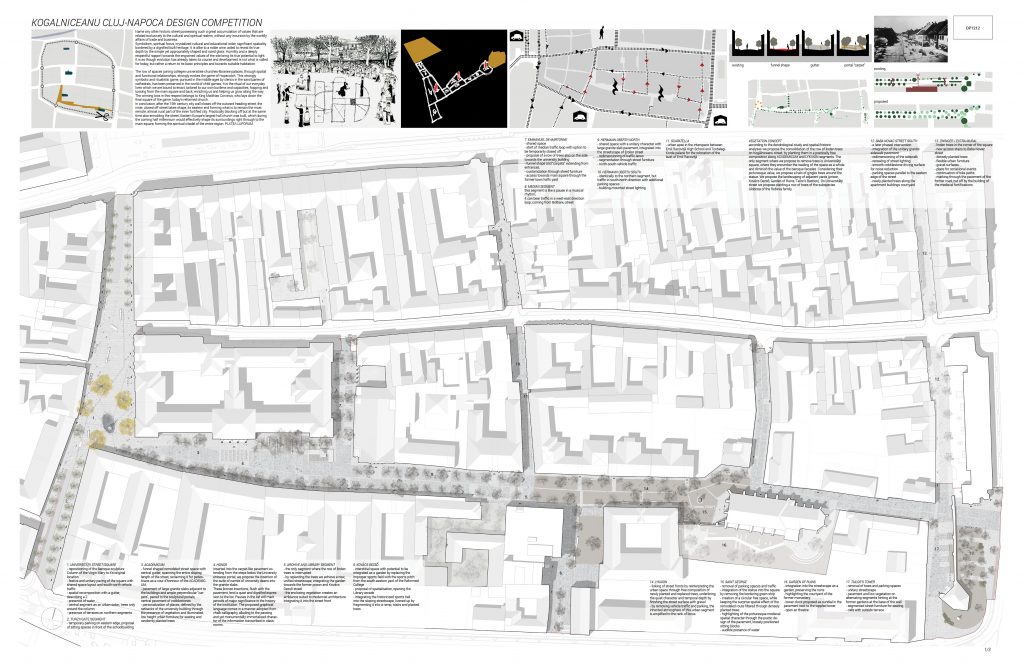
Name any other historic street possessing such a great accumulation of values that are related exclusively to the cultural and spiritual realms, without any incursion by the worldly affairs of trade and business.
Symbolism, spiritual focus, crystalized cultural and educational order, significant spatiality bordered by a dignified built heritage. It is alike to a noble wine, aided to reveal its true depth by the simple yet appropriately shaped and sized glass. Humility and a deeply respectful rapport towards the engrained values of the site bring its true potential to light. It is as though evolution has already taken its course and development is not what is called for today, but rather a return to its basic principles and towards suitable habitation.
The row of spaces joining colleges-universities-churches-libraries-palaces, through spatial and functional relationships, strongly evokes the game of Hopscotch. This strongly symbolic and ritualistic game, pursued in the middle ages by clerics in the sanctuaries of cathedrals, has been preserved in the world of child games. It is the ritual of our everyday lives which we are bound to enact, tailored to our own burdens and capacities, hopping and tossing from the main square and back, enriching us and helping us grow along the way.
The winning toss in this respect belongs to King Matthias Corvinus, who lays down the final square of the game: today’s reformed church.
In conclusion, after the 15th century city wall closes off the outward heading street, the inner, closed off street takes shape, its eastern end forming what is to remain the most remote, almost rural part of the inner fortified city. Practically blocking off but at the same time also ennobling the street, Eastern Europe’s largest hall church was built, which during the coming half millennium would effectively shape its surroundings right through to the main square, forming the spiritual citadel of the entire region: PLATEA LUPORUM.
UNIVERSITĂȚII STREET
Our proposal aims to highlight the sumptuosity and the urban scale, extending from
Main Square, through making it a shared space with a uniform, noble pavement (large scale granite slabs laid out without kerbs, alike the western edge of Main Square) and a rearrangement of vegetation, resulting in a light spatial segmentation:
- Continental – Sebestyen Palace / Arta cinema, by keeping a double row of acacia (Robinia globosa) trees (the historic layout) with a central lane kept open to preserve the views towards Convictus Nobilium and the Virgin Mary monument.
- Universității square, brought into focus by the monument of the Virgin Mary returned to its original spot, with new inlayed markers pointing towards the surrounding baroque portals. Around the statue an elliptic concave shaping of the pavement underlines the spatial and stylistic tensions formed between these. 8 fountains form the starting points of these markers, projecting an aura of gingko trees surrounding the monument, in a broader layout than is historically usual. All these enforce the relationship of individual and context (dimension, space, time, social). We propose a modeling of the streetscape by a central, funnel shaped gutter, accentuating the Jesuit Church through its refractions.The rule established by outfitting both Universității and Kogălniceanu streets with simple, unadorned custom made street lighting adapted to pedestrian spaces with lush trees, makes way for an exception on Universității square by adopting the lighting setup of Main Square.
- The connecting segment towards former Turzii gate, with views through the double locust tree acacia (Robinia globose) rows, framing both portals representing the extremities of the street.
ACADEMICUM
The beginning of Kogălniceanu street bears the element of surprise right from its historical beginnings, through the tension between its north and south sides (the latter of which for a long time stood free of buildings, along the outer city wall). On this segment we can observe the arched compactness and coherence of the southern front in tense dialogue with the opposite side defined by the monumental volume of the University. These form a local urban largo like an antechamber of the surrounding educational institutions. The solidly contrasting and thus more abstained presence of the modernist tower is remarkable, commanding the spatial composition.
We propose the removal of vehicles from this segment of the street and a strengthening of the dialogue between the two fronts, along the lines of their given spatial qualities. The linden trees by the university further accentuate this relationship, diluting the sober and strict character of classrooms towards the urban space like a garden. The rebuilding of the pavement without separate sidewalks and road surface and the adoption of the funnel shape with a central gutter are the main integrating elements subtly referencing the historic streetscape. This delicate intervention on the one hand compliments the lightly ascending views towards the facades, strengthening their presence, while on the other hand, through its lightly refracting course has a diluting effect, enhancing the rich historic atmosphere of the space.
We take note of the sculptural shapes, steady rhythm and marking presence of the entrance portals and stairs. We propose to echo these through large granite slabs laid flush with the pavement, interpreted as carpets extending to the central gutter without representing overly patterned design elements.
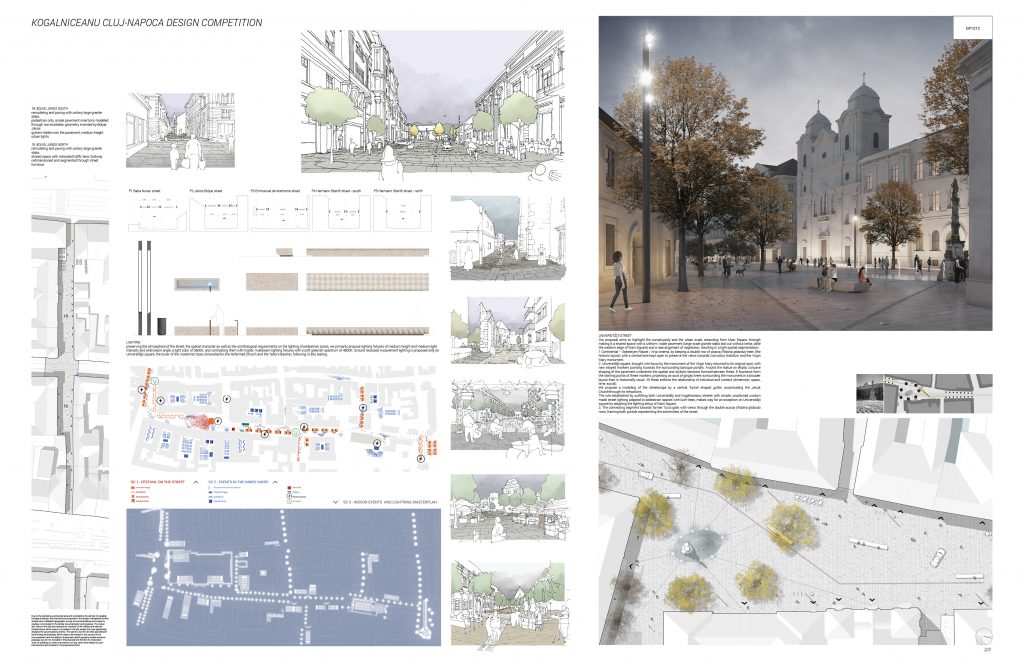
LYKEION
The stillness and ambiance arising from the depth of historic layers gathered here represents the centerpiece of this area.
Lykeion is the name of Socrates’ favorite parc in Athens, where he set up the first middle school, from which the term „lyceum” originates.
Throughout the fortified inner city of Cluj a densely occupied urban fabric can be observed resulting in streets lined with completely built up facades. This corner of the city around the reformed church represents an exception bearing a lighter urban fabric: up until 1923 it was a cul-de-sac with no exit towards Calea Turzii, for centuries not even having a direct link towards the gate at the end of Eroilor street.
We consider the portal of the church together with the „square” and the surrounding school buildings (formed over half a millennium) to be the backdrop as well as the highlight of the street, without denying the coda that later finishes the route to the Tailor’s Tower.
Owing to the three gardened islets in the center of the street, the linden trees lining the facades are set closer to the buildings, breaking the line established by the trees on the middle segment of the street.
We call for the reduction of traffic on this segment of the street limiting it only to authorities and local residents once the central islets are removed, and for the supplementing of the linden trees (including ill specimens) to be done in a manner as to create a lighter, less composed atmosphere better suited to the historic air of the surroundings, actively setting up a surprising spatial experience on leaving the trees nearby the St. George statue. The goal is to create a setting suited to experiencing gothic architecture, where the architectural object presents a surprise in the closely knitted and smaller scale fabric of its surroundings. The facade of the church with its monumental gable keeps its significant presence throughout the entire length of the street irrespective of the presence of the existing large trees.
Keeping free the large granite slab pavements which line the facades of the buildings as well as the continuity of the central gutter with its refractions, the large open surfaces in this part of the street will have a gravel finish.
In between the seating made of stone blocks evoking a stone mason’s workshop (lapicida) is a fountain forming a reflection, with its water slowly overflowing. It is a discrete audible presence, symbolic of a baptistery, reminiscent of the idea of puritan Transylvanian protestantism which right from its early years played a key role in shaping the whole region.
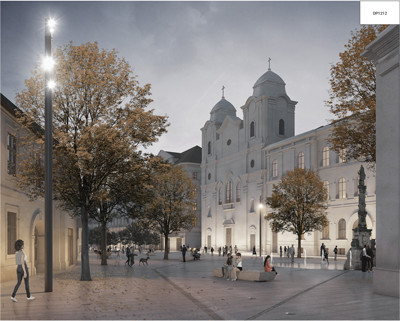
VEGETATION CONCEPT
According to the dendrological study and spatial/historic analyses we propose the consolidation of the row of linden trees on Kogălniceanu street, by planting them in a poetically free composition along ACADEMICUM and LYKAION segments. The only segment where we propose to remove trees is Univeristății square, where they encumber the reading of the space as a whole and diminish the value of the baroque facades. Considering their picturesque value, we propose a halo of gingko trees around the statue. We propose the landscaping of adjacent yards (prison, Kovács Dezső, Garden of Ruins, Tailor’s Tower). On Universității street we propose planting a row of trees of the subspecies Globosa of the Robinia family.
LIGHTING
preserving the atmosphere of the street, the spatial character as well as the ornithological requirements on the lighting of pedestrian zones, we primarily propose lighting fixtures of medium height and medium light intensity and wide beam angle, a light color of 3600K, and contrasting them with higher, multibeam lighting fixtures with a soft greenish spectrum of 4800K. Ground recessed in-pavement lighting is proposed only on Universității square, the tower of the modernist Casa Universitarilor, the Reformed Church and the Tailor’s Tower, following in-situ testing.
PAVEMENT, PATTERNS, RAINWATER COLLECTION
We propose permeable pavements made of natural stone, combining cobblestones and large granite slabs. The latter aid barrier-free pedestrian traffic, continuing the design of main square, the loftiness of the newly restored spaces being extended to the most valuable objectives highlighted by the presence of this material. The central gutter is also made of the same material of sizeable dimensions (40/150-200cm), the same as the carpets in front of the portals that segment the gutter, defining surfaces paved with 15x28cm “Brad” andesite. We propose the joints of the pavement to be filled with small sized stone chippings of the same rock.
The manhole covers are recess tray covers irrespective of the utilities they house. The gratings, drainage channels and venting covers, as well as the tree grates are metallic, comb style grates with their joints filled with the same stone chippings as the pavement.
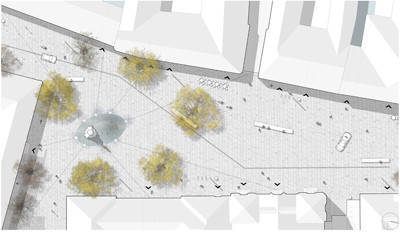
UNIVERSITĂȚII STREET/SQUARE
- repositioning of the baroque sculpture Column of the Virgin Mary to its original location;
- festive and unitary paving of the square with shared space layout and south-north vehicle traffic;
- spatial recomposition with a gutter, describing a Z;
- presence of water;
- central segment as an urban salon, trees only around the column;
- presence of terraces on northern segments;
TURZII GATE SEGMENT
- temporary parking on eastern edge, proposal of sitting spaces in front of the school building;
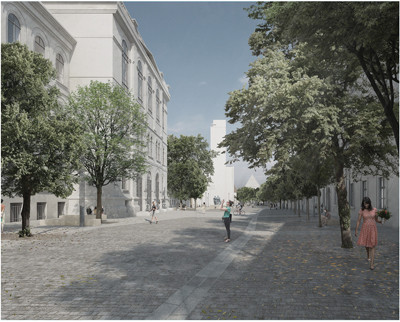
ACADEMICUM
- reclaiming it for pedestrians as a cour d’honneur of the ACADEMICUM;
- funnel shaped remodeled street space with central gutter, spanning the entire sloping length of the street;
- pavement of large granite slabs adjacent to the buildings and ample perpendicular “carpets”, paired to the sculptural portals;
- central pavement of cobblestones;
- personalization of places, defined by the setbacks of the university building through the presence of vegetation and illuminated, low height urban furniture for seating and randomly planted trees;
HONOR
Inserted into the carpet-like pavement extending from the steps below the University entrance portal, we propose the insertion of the suite of names of university deans into the granite slabs.
These bronze insertions, flush with the pavement, lend a quiet and dignified expression to the list. Pauses in the list will mark periods of major significance in the history of the institution. The proposed graphical language comes in a manner adopted from chalk calligraphy, alluding to the passing and yet monumentally immortalized character of the information transcribed in classrooms.
ARCHIVE AND LIBRARY SEGMENT
- the only segment where the row of linden trees is interrupted;
- by replanting the trees we achieve a new, unified streetscape, integrating the garden towards the former prison and Kovács Dezső street;
- the enclosing vegetation creates an ambiance suited to modernist architecture integrating it into the street front;
KOVÁCS DEZSŐ
- interstitial space with potential to be integrated as a garden by replacing the improper sports field with the sports pitch from the south-eastern yard of the Reformed College;
- proposal of spatialization, opening the Library arcade;
- integrating the historicized sports hall into the sloping streetscape, livened up by fragmenting it into a ramp, stairs and planted trees
EMMANUEL DE MARTONNE
- shared space;
- start of median traffic loop with option to be temporarily closed off;
- planting of a row of trees also on the side towards the university building, funnel shape and “carpets” extending from entrances;
- customization through street furniture, access towards main square through the former town hall’s yard;
MEDIAN SEGMENT
- this segment is like a pause in a musical rhythm;
- it can bear traffic in a west-east direction loop, coming from Brătianu street;
HERMANN OBERTH NORTH
- shared space with a unitary character with large granite slab pavement, integrated into the streetscape of Eroilor street;
- redimensioning of traffic lanes;
- segmentation through street furniture;
- north-south vehicle traffic;
HERMANN OBERTH SOUTH
- identically to the northern segment, but traffic in south-north direction with additional parking spaces;
- building-mounted street lighting;
SCAPATELLA
- urban apse in the interspace between Emil Racoviță High School and Tordalagi-Korda palace for the relocation of the bust of Emil Racoviță;
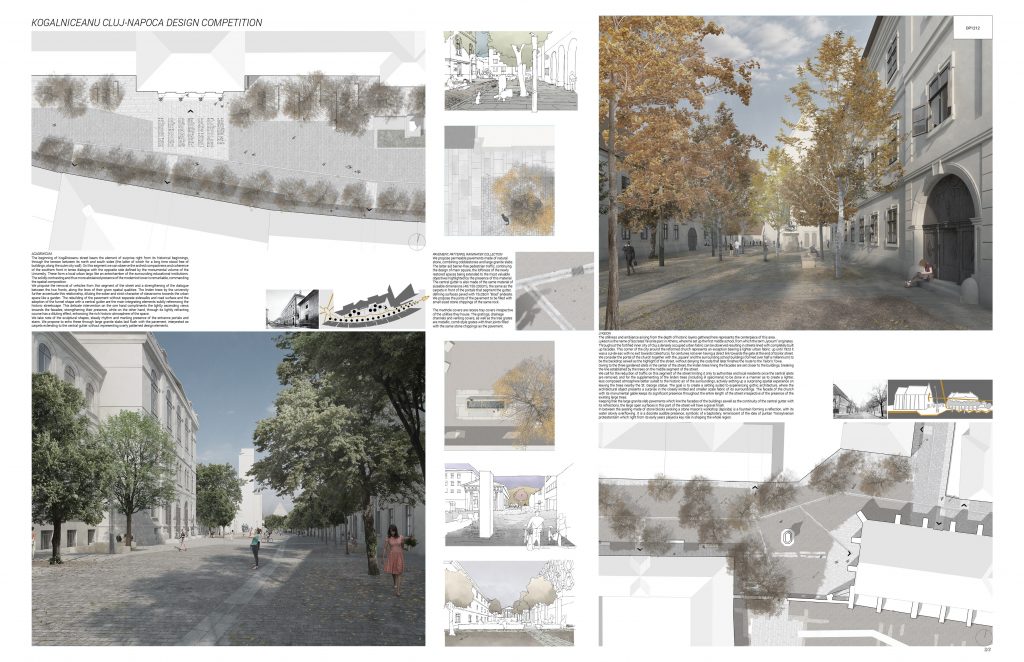
BABA NOVAC STREET SOUTH
- a later phased intervention;
- integration of the unitary granite sidewalk pavement,;
- redimensioning of the sidewalk;
- renewing of street lighting;
- smooth cobblestone driving surface for noise reduction;
- parking spaces parallel to the eastern edge of the street;
- newly planted trees along the apartment buildings courtyard;
ZWINGER / EXTRAMURAL
- linden trees in the corner of the square;
- new access stairs to Baba Novac street;
- densely planted trees;
- flexible street furniture;
- gravel surfaces;
- occasional events;
- continuation of bike paths
- marking through the pavement of the former road, cut off by the building of the medieval fortifications
LYKAION
- linking of street fronts by reinterpreting the urban space through free composition of newly planted and replaced trees, underlining the quiet character and temporal depth by finishing the street surface with gravel;
- by removing vehicle traffic and parking, the inherited atmosphere of this urban segment is amplified to the rank of locus
SAINT GEORGE
- removal of parking spaces and traffic;
- integration of the statue into the square by removing the bordering green strip;
- creation of circular free space, while keeping the surprise spatial effect of the remodeled route filtered through densely planted trees;
- highlighting of the picturesque medieval spatial character through the poetic design of the pavement, loosely positioned sitting blocks;
- audible presence of water;
GARDEN OF RUINS
- preserving the ruins;
- integration into the streetscape as a garden;
- highlighting the courtyard of the former monastery;
- tower clock proposed as sundial in the pavement next to the toppled tower;
- open air theatre;
TAILOR’S TOWER
- removal of trees and parking spaces;
- unitary streetscape;
- pavement and low vegetation on alternating segments hinting at the former gardens at the base of the wall;
- segmented street furniture for seating;
- cafe with outside terrace;
BOLYAI JÁNOS SOUTH
- remodeling and paving with unitary large granite slabs;
- pedestrian only, ample pavement insertions modeled through non-euclidean geometry invented by Bolyai János;
- gutters hidden into the pavement, medium height urban lights;
BOLYAI JÁNOS NORTH
- remodeling and paving with unitary large granite slabs;
- shared space with relocated traffic lane, footway redimensioned and segmented through street furniture;
- low height lighting in the wider spaces and building-mounted lighting preserved;
Due to the site being a protected area and considering the density of valuable heritage buildings, the interventions proposed in this project necessitate further studies and a detailed topographic survey, local structural probing and masonry studies, not included in the tender documentation and proposal. The status and value of the site demand an overhaul of the utilities and telecom infrastructure also, which were not included in the bid, except the ones specifically designed for accomodating events. The same is true for all other gas-telecom links linking the buildings, which need to be revised in the context of the new pavement and the relation of pavement-plinth-property border-entrance passage, but are not included in the proposal and the bid. No restoration work on buildings or other monuments nor any work related to such interventions are included in the proposal and bid.











