64 – PP1055 – PRÁCTICA ARQUITECTURA Y URBANISMO, S.L.P. în asociere cu PLANHO CONSULTORES, S.L.P.
Autori principali: PRÁCTICA ARQUITECTURA Y URBANISMO, S.L.P. & PLANHO CONSULTORES, S.L.P.
Colaboratori arhitectură: Jaime Daroca, José Mayoral, José Ramón Sierra, Alonso Rosa, Amanda Castellano, Enrique Vallecillos Segovia, Manuel Pérez, Pablo Blázquez, Alfonso Fernández, Enrique Vallecillos Portillo
Asociere:
PRÁCTICA ARQUITECTURA Y URBANISMO, S.L.P. – 50 %
PLANHO CONSULTORES, S.L.P. – 50 %
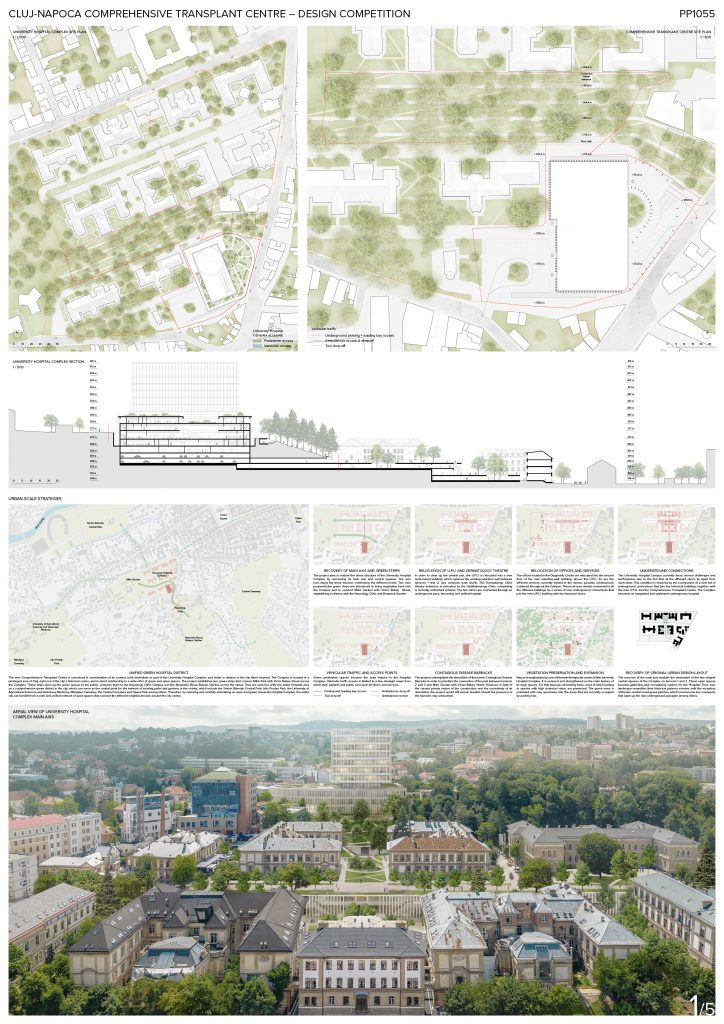
The new Comprehensive Transplant Centre is conceived in consideration of its context, both immediate as part of the University Hospital Complex, and wider in relation to the city fabric beyond. The Complex is located in a privileged area of Cluj, right out of the city’s historical centre, and in direct relationship to a wide offer of green and open spaces. The project establishes two green strips that connect Mikó Park with Victor Babeș Street across the Complex. These strips open up the green spaces to the public, connects them to the Neurology Clinic Campus and the Alexandru Borza Botanic Garden across the street. They are aimed to unify the entire Hospital area as a comprehensive green district in the city, which can serve as the central point for the network of existing parks and gardens in the vicinity, which include the SimionBărnuțiu Central Park, Iuliu Prodan Park, the University of Agricultural Sciences and Veterinary Medicine, Mănăştur Cemetery, the Central Cemetery and Opera Park among others. Therefore, by restoring and carefully articulating an open and green University Hospital Complex, the entire city can benefit from a wide and unified network of open spaces that connect the different neighbourhoods around the city centre.
RECOVERY OF MAIN AXIS AND GREEN STRIPS
The project aims to restore the urban structure of the University Hospital Complex by recovering its main axis and central squares. The axis runs along the three terraces connecting the different levels. Two new perpendicular green strips are introduced to bring vegetation back into the Campus and to connect Mikó Garden with Victor Babeș Street, establishing a relation with the Neurology Clinic and Botanical Garden.
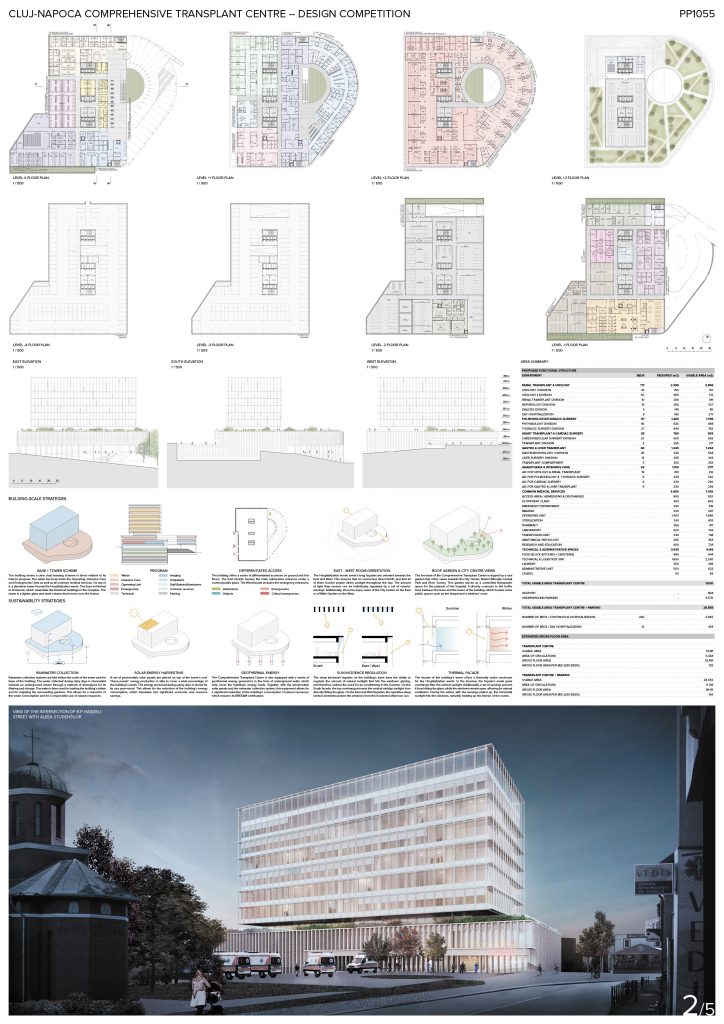
RELOCATION OF U.P.U. AND DERMATOLOGY THEATRE
In order to clear up the central axis, the U.P.U. is relocated into a new semi-buried building, which replaces the existing retention wall between terraces 1 and 2, and connects both levels. The Dermatology Clinic theatre extension is relocated by the Ophthalmology Clinic, completing is currently unfinished scheme. The two clinics are connected through an underground pass, becoming one unified hospital.
RELOCATION OF OFFICES AND SERVICES
The offices located in the Diagnostic Centre are relocated into the second floor of the new retention-wall building, above the U.P.U. So are the different services currently hosted in the various parasitic constructions scattered throughout the Campus. These services remain connected to all the different buildings by a series of new underground connections that join the new U.P.U. building with the historical clinics.
UNDERGROUND CONNECTIONS
The University Hospital Campus currently faces several challenges and inefficiencies due to the fact that all the different clinics lie apart from each other. This condition is resolved by the construction of a new set of underground connections that join the historical buildings together with the new U.P.U. and the Comprehensive Transplant Centre. The Complex becomes an integrated and optimized contemporary hospital.
VEHICULAR TRAFFIC AND ACCESS POINTS
Green pedestrian spaces become the main feature in the Hospital Complex. Vehicular traffic access is limited to a few strategic areas from which staff, patients and public can reach all clinics and services.
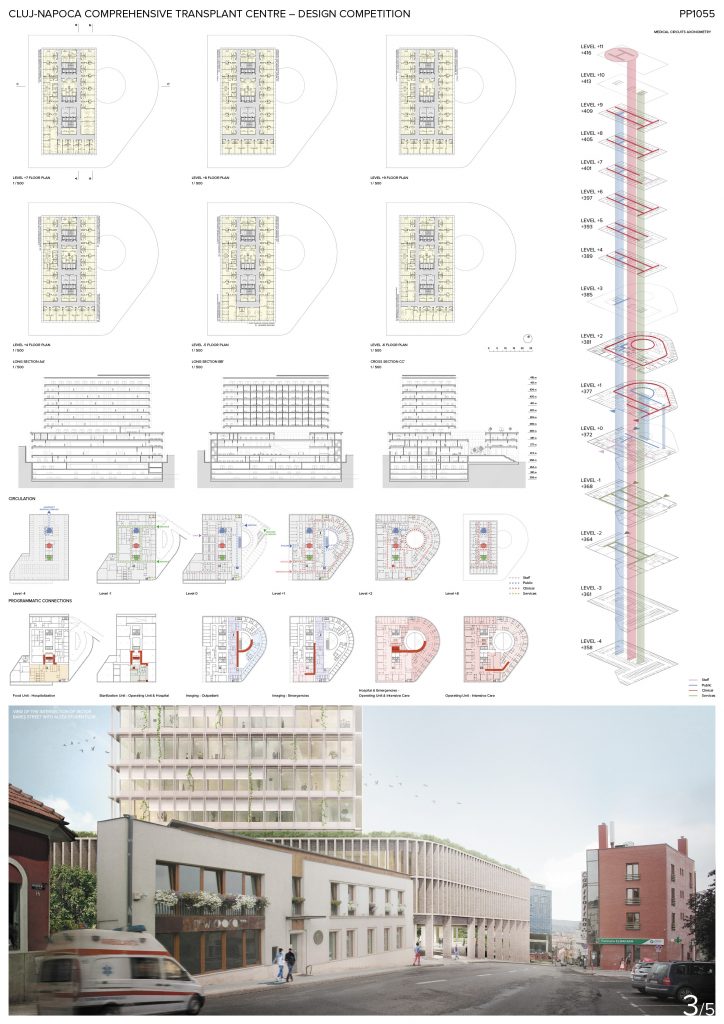
CONTAGIOUS DISEASE BARRACKS
The project contemplates the demolition of the former Contagious Disease Barracks in order to prioritize the connection of the park between terraces 2 and 3 and Mikó Garden with Victor Babeș Street. However, in light of the current private nature of the construction and the uncertainty of its demolition, the project would still remain feasible should the presence of the barracks stay untouched.
VEGETATION PRESERVATION AND EXPANSION
Nature is emphasized as one of the main therapeutic assets of the University Hospital Complex. It is restored and strengthened as the main feature of its open spaces. For that purpose, all existing trees, most of which belong to species with high botanical value, are preserved. The green mass is extended with new specimens into the areas that are currently occupied by parking lots.
RECOVERY OF ORIGINAL URBAN DESIGN LAYOUT
The recovery of the main axis enables the restoration of the two original central squares of the Complex on terraces 1 and 2. These open spaces become gathering and recreational centres for the Hospital. Their new landscape resembles their historical parterre scheme, with the exception of the two central round green patches, which now become two courtyards that open up the new underground passages among clinics.
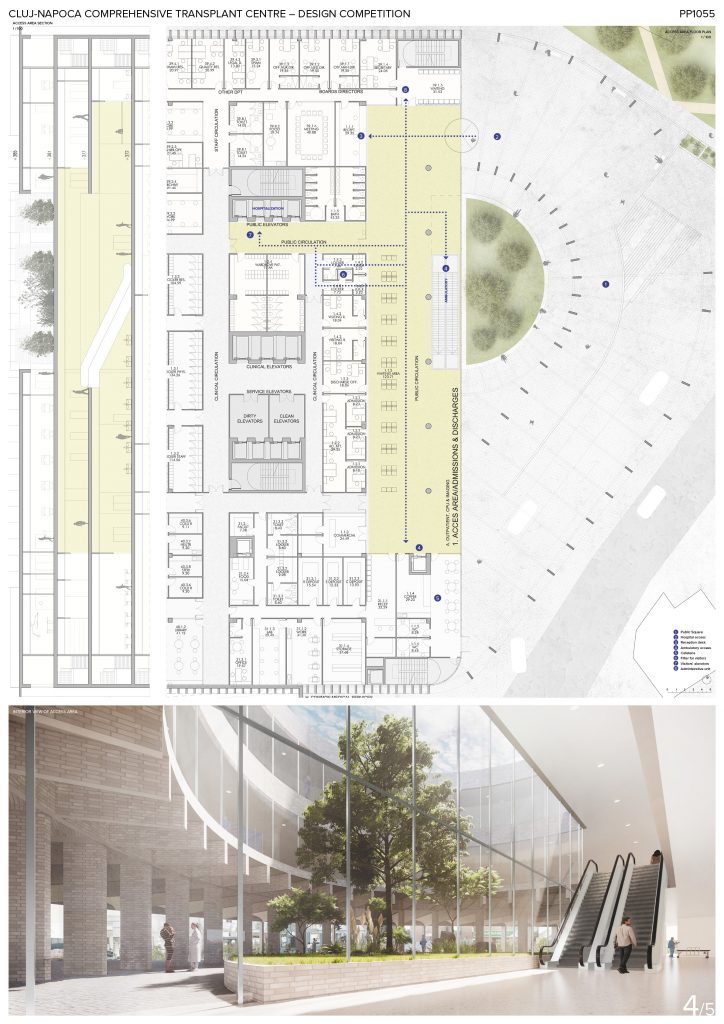
BASE + TOWER SCHEME
The building shows a clear dual massing scheme in direct relation to its interior program. The wider low base hosts the Operating, Intensive Care and Emergencies Units as well as all common medical services. On top of it, a slenderer tower houses the Hospitalization wards. The base is finished in brickwork, which resembles the historical buildings in the Complex. The tower is a lighter glass and steel volume that hovers over the former.
DIFFERENTIATED ACCESS
The building offers a series of differentiated accesses on ground and first floors. The East facade houses the main admissions entrance under a covered public plaza. The West facade includes the emergency entrances.
EAST – WEST ROOM ORIENTATION
The Hospitalization wards tower’s long façades are oriented towards the East and West. This ensures that no rooms face direct North, and that all of them receive proper direct sunlight throughout the day. The amount of light they receive can be individually regulated by a set of exterior awnings. Additionally, all rooms enjoy views of the City Centre on the East or of Mikó Garden on the West.
ROOF GARDEN & CITY CENTRE VIEWS
The low base of the Comprehensive Transplant Centre is topped by a roof garden that offers views towards the City Center, SimionBărnuțiu Central Park and River Someș. This garden serves as a controlled therapeutic space for the patients of the hospital. It directly connects to the buffer level between the base and the tower of the building, which houses some public spaces such as the chapel and a relatives’ room.
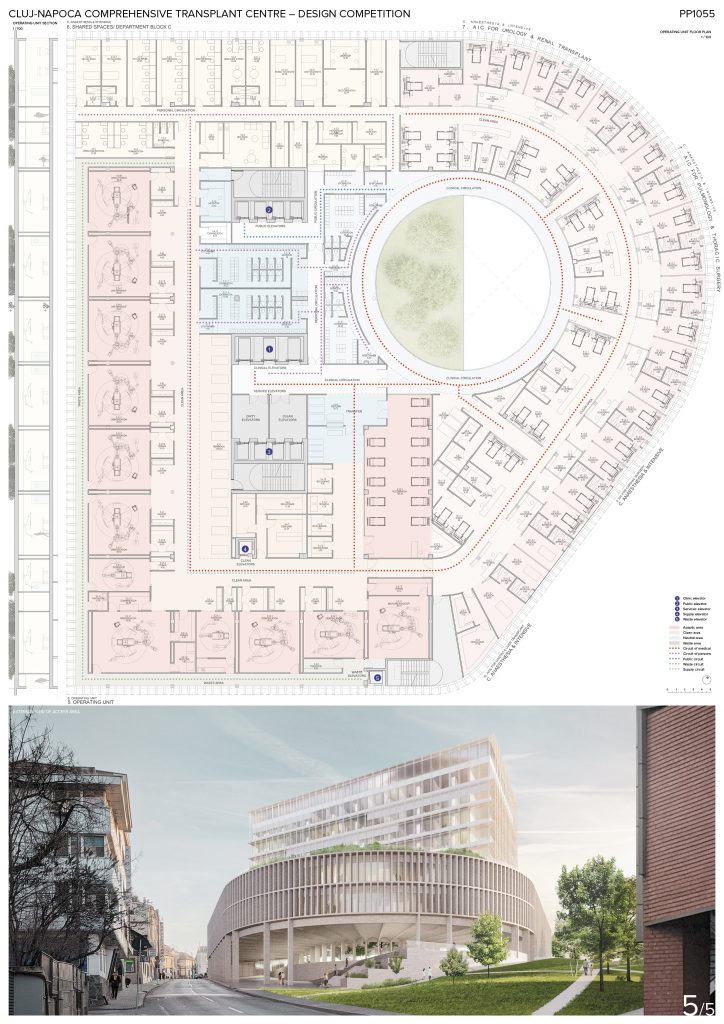
RAINWATER COLLECTION
Rainwater collection systems are laid bellow the roofs of the tower and the base of the building. The water collected during rainy days is channelled towards an underground cistern through a network of downpipes for its filtering and storage. The water is later used for loading the building’s toilets and for irrigating the surrounding gardens. This allows for a reduction of the water consumption and for a responsible use of natural resources.
SOLAR ENERGY HARVESTING
A set of photovoltaic solar panels are placed on top of the tower’s roof. These panels’ energy production is able to cover a wide percentage of the building’s needs. The energy produced during sunny days is stored for its use year-round. This allows for the reduction of the building’s energy consumption, which translates into significant economic and resource savings.
GEOTHERMAL ENERGY
The Comprehensive Transplant Centre is also equipped with a series of geothermal energy generators in the form of underground wells, which help cover the building’s energy loads. Together with the photovoltaic solar panels and the rainwater collection system, this equipment allows for a significant reduction of the building’s consumption of natural resources, which ensures its BREEAM certification.
SUN INCIDENCE REGULATION
The deep brickwork façades on the building’s base have the ability to regulate the amount of natural sunlight that hits the windows’ glazing, and therefore reduce the need for air conditioning in the Summer. On the South facade, the top overhang prevents the vertical midday sunlight from directly hitting the glass. On the East and West façades, the repetitive deep vertical elements protect the windows from the horizontal afternoon sun.
THERMAL FACADE
The facade of the building’s tower offers a thermally active enclosure for the Hospitalization wards. In the Summer, the façade’s metal grate overhangs filter the vertical sunlight. Additionally, a set of awnings prevent it from hitting the glass, while the windows remain open, allowing for natural ventilation. During the winter, with the awnings pulled up, the horizontal sunlight hits the windows, naturally heating up the interior of the rooms.











