82 – SH0607 – STARH – ARHITECTURA, CONSTRUCTII, DESIGN SRL.
Autori principali: MARIA-IULIA STANCIU, FLORIAN STANCIU
Coautori: COSMIN GĂLĂȚIANU, COSMIN VALENTIN GEORGESCU, OCTAVIAN BÎRSAN, CRISTIAN ALEXANDRU BEȘLIU, CEZARA LORENȚ, OANA GRĂMADĂ, ROBERTA FURMUȘELU, EDUARD UNTARU
Colaboratori arhitectură: NELA ANDRIEȘ, ANA CĂTĂLINA MUȘETESCU
Colaborator specialitate: Ing. KISS KRISTIAN
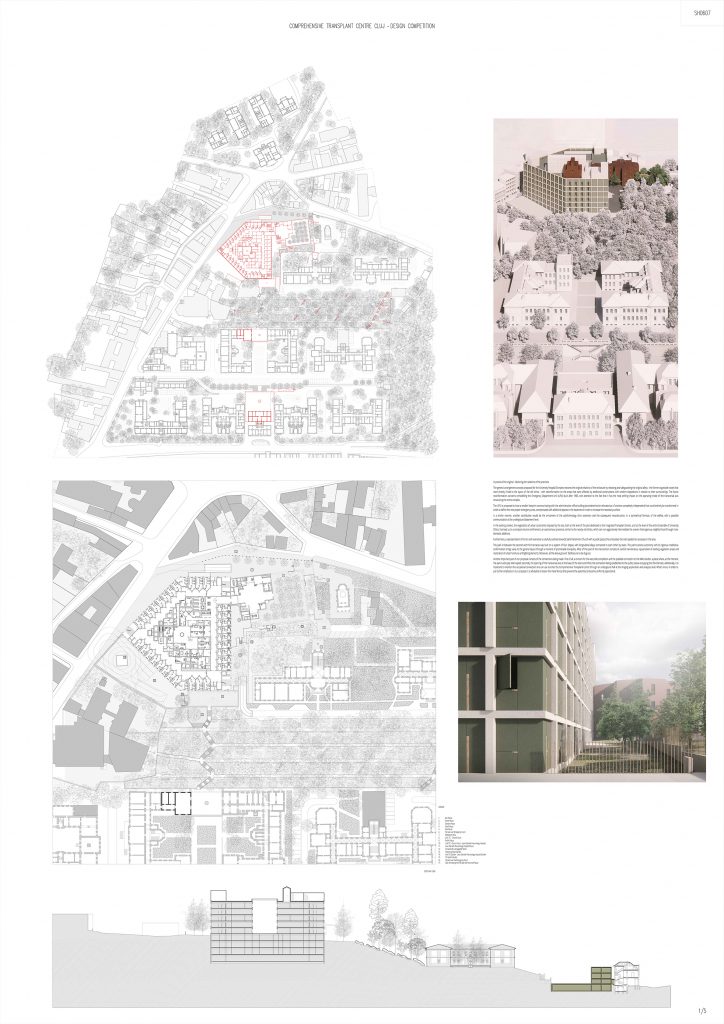
IN PRAISE OF THE ORIGINAL – RESTORING THE RELATIONS OF THE PRECINCTS
The general arrangement concept proposed for the University Hospital Complex restoresthe original relations of the enclosure, releases and rescues the original alleys – the former organised routes that were directly linked to the layout of the old clinics – with reconformation on the areas that were affected by added constructions with random location related to them. The reconformation in the future concerns the remodelling of thebuilding of the Emergency Department(UPU) build after 1990, that has the most striking impact on the operating mode of the transeversal axis that structures the entire complex.
The UPU is proposed with a smaller footprint communicating with the administration office building (conisdered to be relocated as it functions completely independent) that could entirely be transformed in order to define together with the new a propper emergency area,compensated with additional spaces in the basement to increase the surface.
Alike would contribute the abolition of the extension to the ophthalmology clinic and reconstruction in a symmetrical formula of the edifice, with a possible communication at basement level, underground.
In the existing context, the negotiation of the urban constraints imposed by the location, both at the level of the plot dedicated to the Integrated Transplant Center, and at the level of the entire Ensemble of University Clinics, leaded us to a volume compact confinement, autonomus and similarto the presence of the old clinics, which can mediate non-aggressively with the uneven neighborhood context through more domestic additions.
A representation of honor is publicaly outlined towards Saint Pantelimon Church with a public piazza, that articulates the main pedestrian accesses.
The park in-between the second and third terraces was build on a system of four slopes, with longitudinal alleys connected with stairs. The serenial autonomy of the park, with the rigorous meditative conformation, has its value as a moment of promenade traquility. It mostly neds mentainence, rejuvenation of vegetation and restoration of the elements of urban funiture and lighting. All the above ground facilities network is to be digged.
What we porposed more are the connections: first, the concern for the completition on the west side with a possibility of connection to the Miko Garden, where for the moment the park is abruptly cut; second, the openning of the transeversal axis in the base of the stair; third, the connection to the public piazza on the third terrace and also the occcasionalconnection one can use to enter the Comprehensive Transplant Centre through an undergound hall at the level of imaging explorations and analyzes.
Is it is advisable to loosen the metal fences that prevent the assembly from operating uniformly.
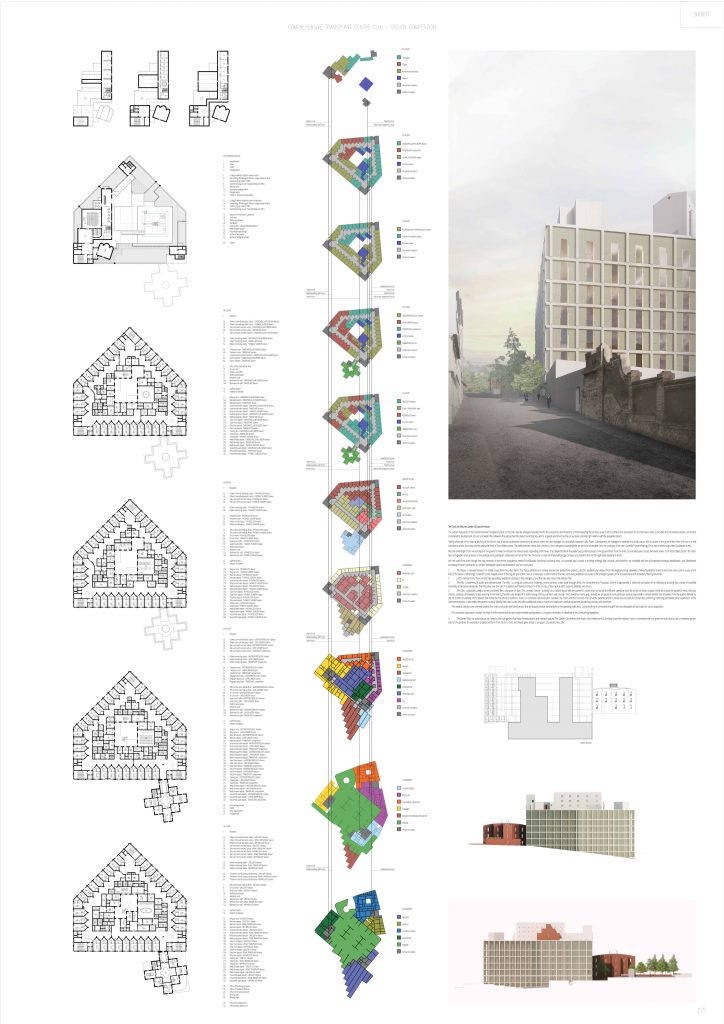
THE CLINIC, THE VILLA, THE GARDEN CITY AND THE PIAZZA
The disposition of the Comprehensive Transplant Centreon the plot emerged naturally form the constraints and limitations of the context, as we tried to combine the restoration of the historical routes, facilitate the connections, clear and widen the sidewalks that aproached the site, organize and prioritize the car acceses în relation with the passable options.
We took advantage of the natural slope of the gound to make connections at various levels, separating traffic flows. That helped to divide the public piazza that accesses to the ground floor from the main car and ambulance acces, two levels lower, from Victor Babeș Street. The other two carriageable ramp accesses to the underground parking are solved with entrance from the third teracce near the Pneumoftiziology Clinique Leon Daniello and exit through Aleea Studențior Street.
In the same time, even though the requirements of the theme needed considerable funcțional area, our attempt was to avoid a strinking high volume, and therefore we complied with the self-imposed necessary withdrawals. Obediential to these constraints, our project developed into four main parts:
- The Piazza – a required moment of restful cutout from the urban fabric. The Piazza absorbs in an orderly manner the pedestrians (patients, doctors, students and visitors) from the neighbourhood sidewalks of Aleea Studenților Street to the main control acces of the Villa. It is refreshing “covered” by the shaped-crown of the regular grid of elm trees. Just to mention here, there are also two secondary pedestrian acceses to the emergency level that can aslo ensure the sanitary filter.
- The Villa – fundamentally public and representative The Villa – a singular construction following a more domestic urban scale through which the Comprehensive Transplant Centre is approached. It melts the perception of an institutional building into a sense of essential familiarity at the human level. The Villa takes over the role of reception and filtered distribution of the circuits of the medical staff, students, patients and visitors.
- The Clinic – organized, upright, honest and silent, like a character on duty. This compact “device” building has a radiant layout with the pacient’s rooms that surrounds the efficient operative core. We aimed to obtain a space centered around the pacient’s needs creating a therapeutic stress-reducing environment, therefore we avoided the long ordinary corridors with double lined rooms; instead we propose a solution with a identity of the spaces that define the horizontal circulations. There is a continous communication between the rooms and the functions that serve the patients, which ensures both functional and conforting permanent close supervision of the internment. It also helps the patients to easily identify their own cluster and offers additional areas to trasit and maneuver medical equipment, monitoring stations andstretchers.
- The medical functions are oriented towards the inner coutyards with flared section that introduces zenithal light to the operating halls area. There are dedicated vertical nodes for circuit separation.The volumetric expression conveys the rhythm of the rooms and can be conformed with prefab panels. It’s green chromatics is dissolved in the surrounding vegetation.
- The Garden-Citty – an autonomous city linked to the roof-garden that hosts the educational and research spaces. The Garden–City shelters the chapel, the conference hall, the library and the reaserch area in connection with the green terraces that can be a recreation garden also for the pacients. It’s expression is detached form the Clinc and shapes an upper city autonomous city.
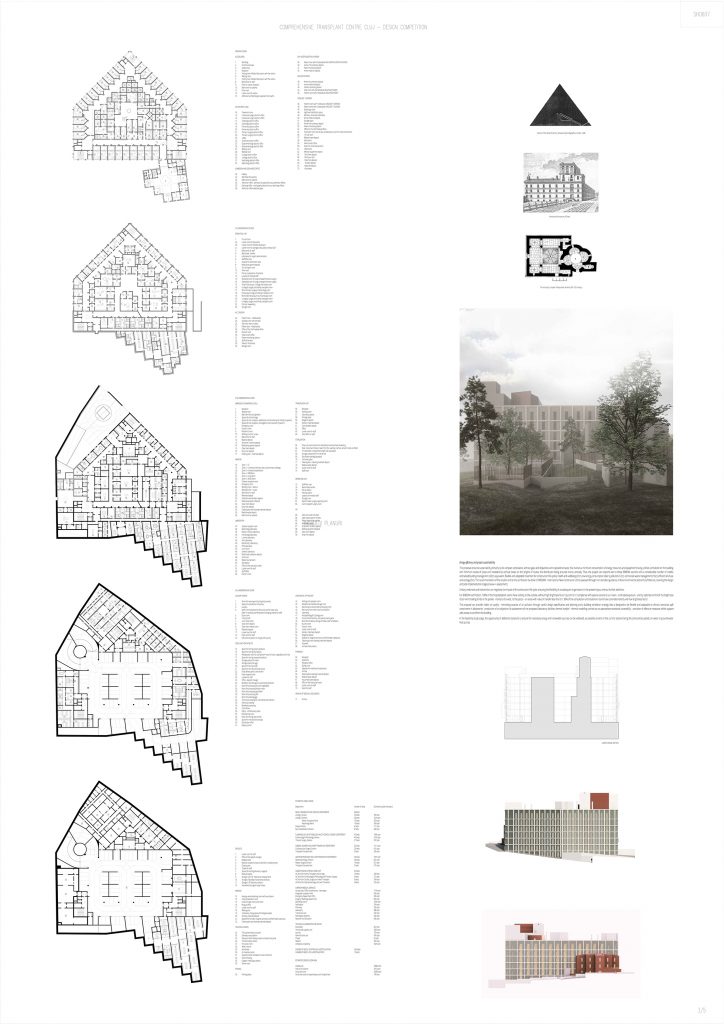
THE ACCES AREA, THE RECEPTION AND THE INTEGRATED OUTPATIENT UNIT; THE AREA DEDICATED TO THE OPERATING UNIT
Hosted in the Villa, the reception in the partly theree-level access hall is not just the first filter of the users, but also a ease, a stressrelief chromatic architecture. The Villa obviously expresses the importance of this area of approach to the Clinic. In the shadow of the Villa is the outpatient area, facing the public square and directly connected to the main access.
We organised the operating unit on two levels due to the efficency of this type of distribution to units over ten operating rooms. The layout structure of the first level has a branched distribuțion, with radiant filter sequences from the common acces hall, through the nine operation rooms and than to the Anesthesia-Intensive Care Unit (ATI), that are disposed on the perimeter. The acces to the operating rooms, accessible only to the medical staff and to the patients undergoing surgery as well as the evacuation, respect the necessary septic circuits. Similar are the circuits at the second level under this, with three operation rooms. This operating smaller unithas important direct linksto the Emergency Department CPU, Imaging/Radiology Department, Sterilization, Transfusion Unit andLaboratory.
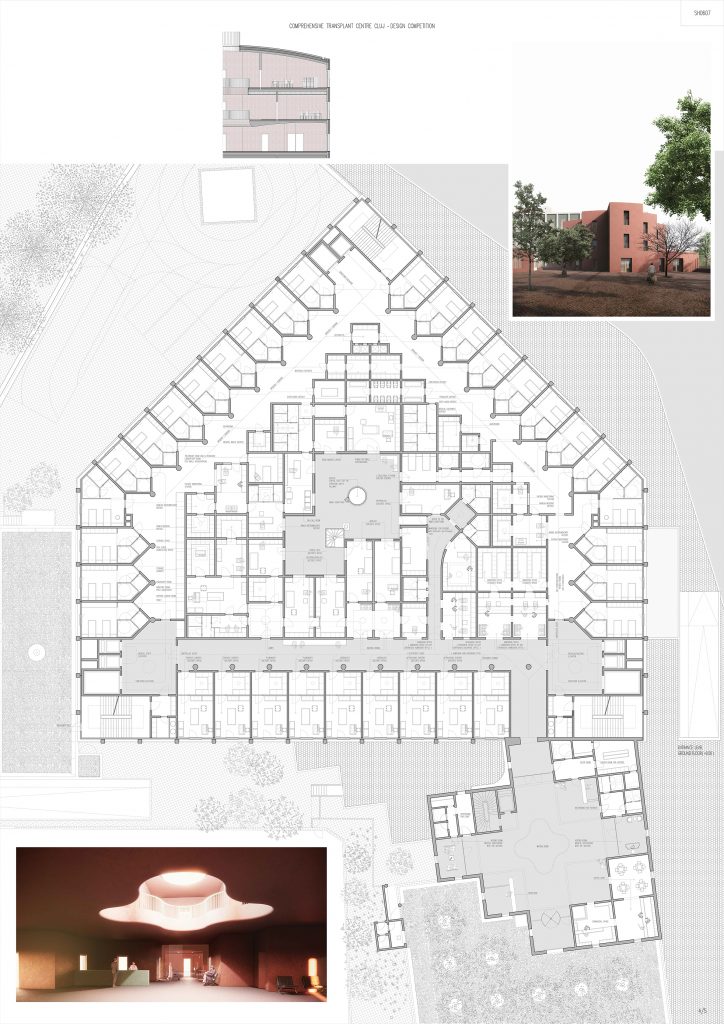
ENERGY EFFICIENCY AND PROJECT SUSTAINABILILTY
The proposal ensures sustainability primarily by its compact compliance, without gaps and disparties with exposed terraces; this involves a minimum consumption of energy resources and equipment (having utilities centralized on the building with minimum routes of pipes and installations), without losses on the lengths of routes, the distribution being ensured mainly vertically. Thus, the project can respond well to those BREEAM sections with a considerable number of credits: centralized building management (20cr), equivalent, flexible and adaptable treatment for construction life cycles, health and welbeing (21cr), low energy consumption (34cr ), pollution (12cr), centralized waste management (13cr), efficient land use and ecology (5cr). The recommendation of the solution is that the certification be done cf. BREEAM – International New Construction 2016-assessed through non-standard guidance, in the environmental section fully fitted out, covering the design and post-implementation stages (review + assessment).
Unitary treatment and intervention can negotiate the impact of the construction life cycle, ensuring the flexibility of a subsequent organization in the present layout without further additions.
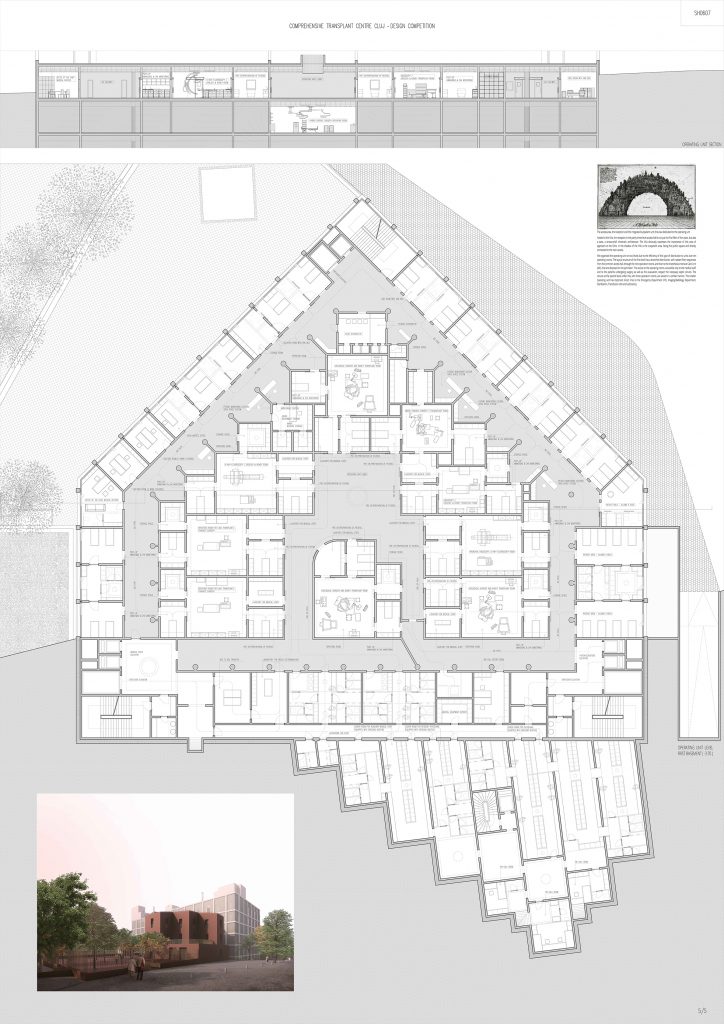
For BREEAM certification 100% of the hospitalization rooms have visibility to the outside, without high brightness factor, by control in compliance with passive solutions sun visors – controled exposure – and by optional control of the brightness factor with shading blinds in the panels – mainly to the west, to the piazza – on areas with value of transfer less than 0.1; 90% of the consultation and treatment rooms have controled visibility with low brightness factor.
The proposal can provide:indoor air quality – minimising sources of air pollution through careful design specification and planning and a building ventilation strategy that is designed to be flexible and adaptable to climatic scenarios; safe containment in laboratories – production of an objective risk assessment of the proposed laboratory facilities; thermal comfort – thermal modelling carried out to appropriate standards; accessibility – provision of effective measures which support safe access to and from the building.
In the feasibility study stage, the opportunity of additional solutions to ensure the necessary energy with renewable sources can be validated, as possible variants in the current solution being the photovoltaic panels, air-water or ground-water heat pumps.











