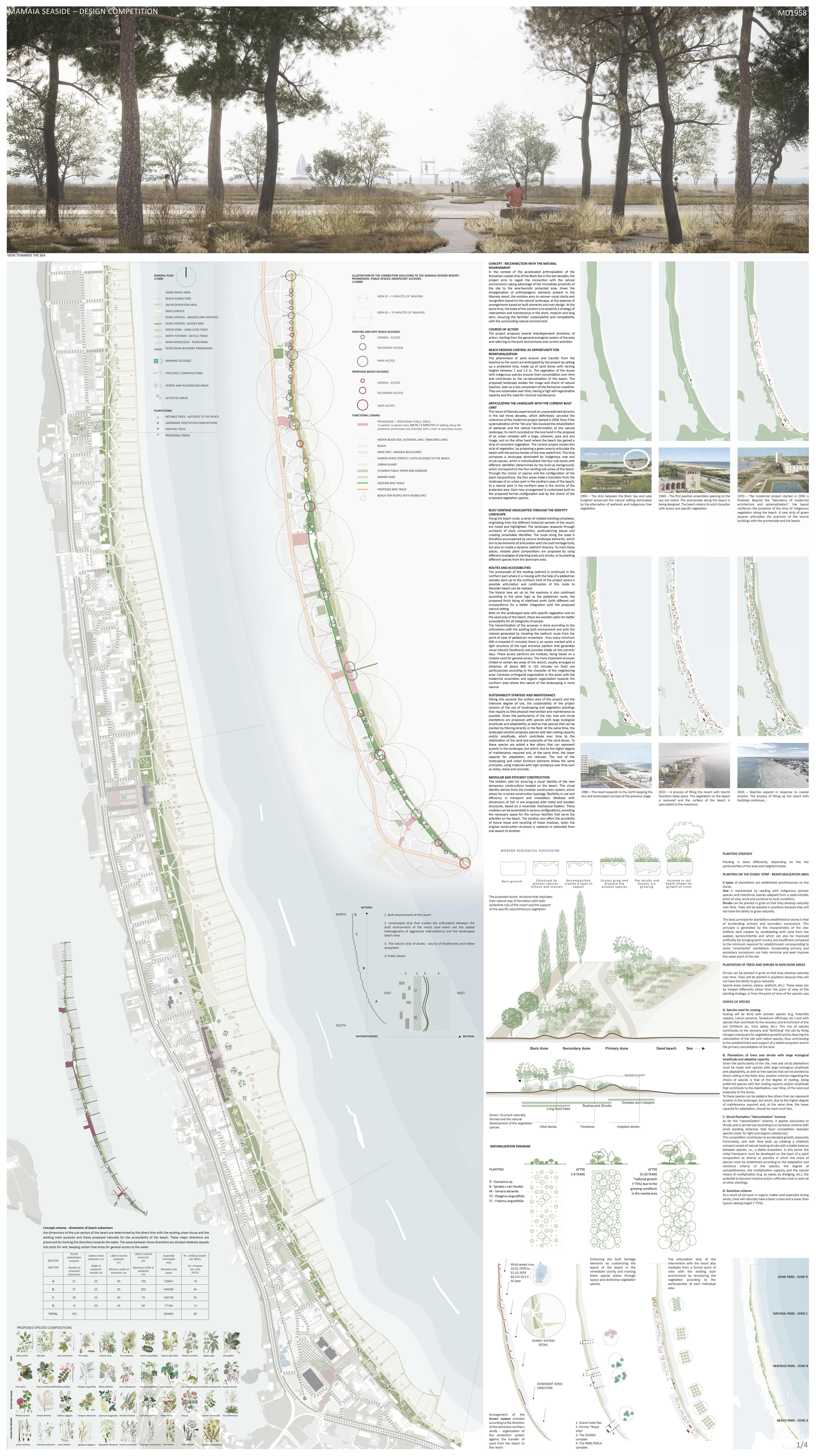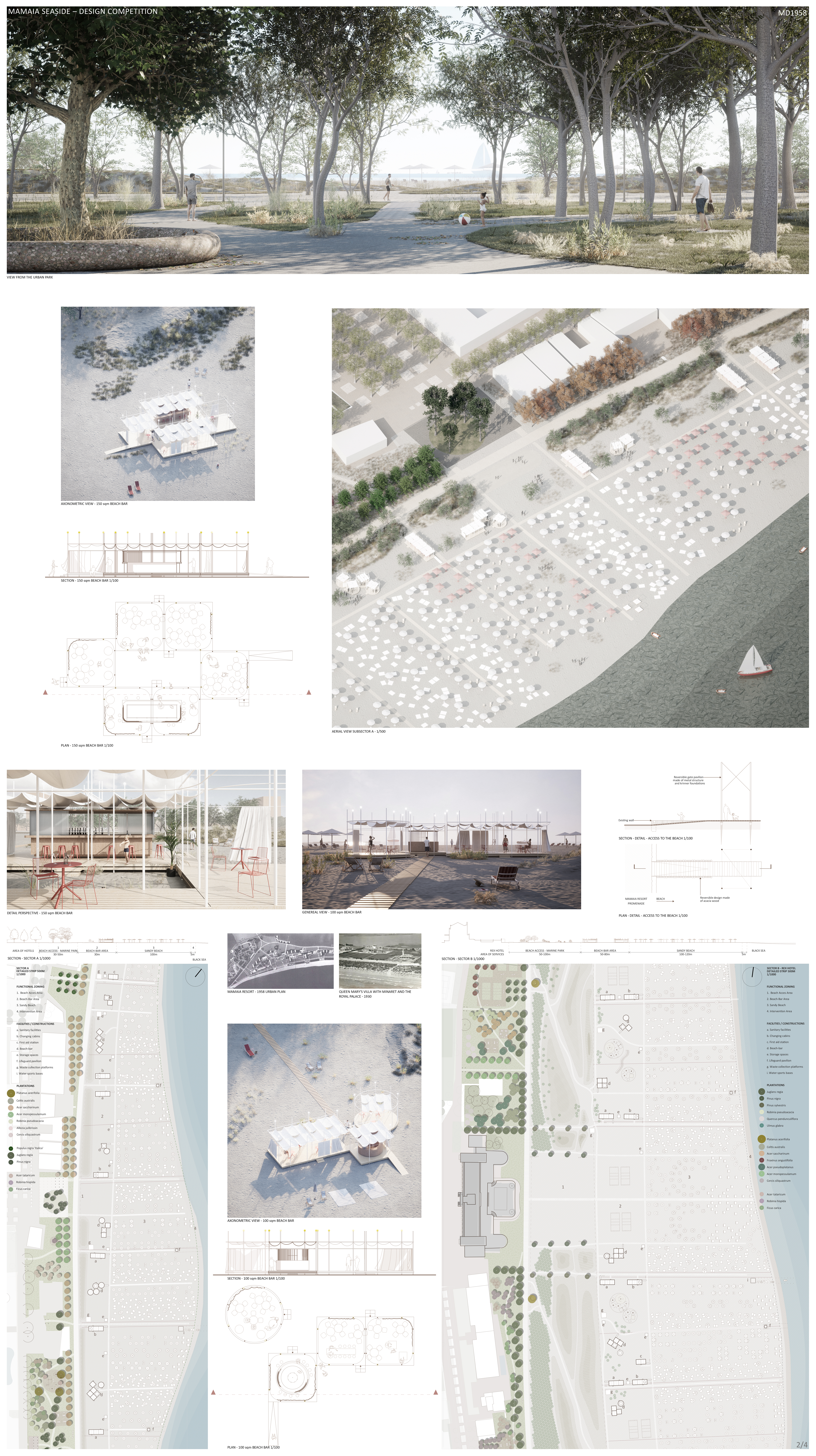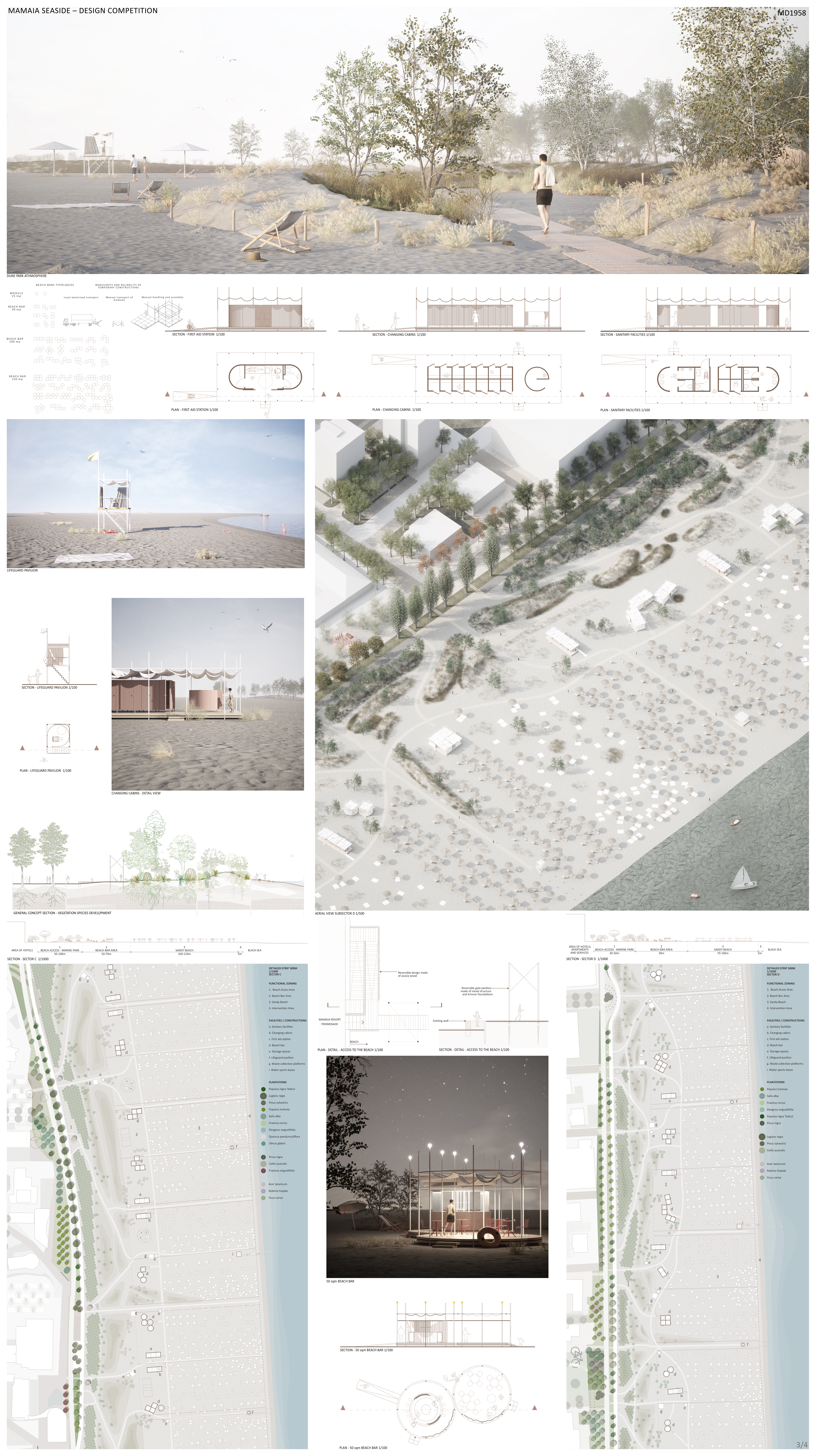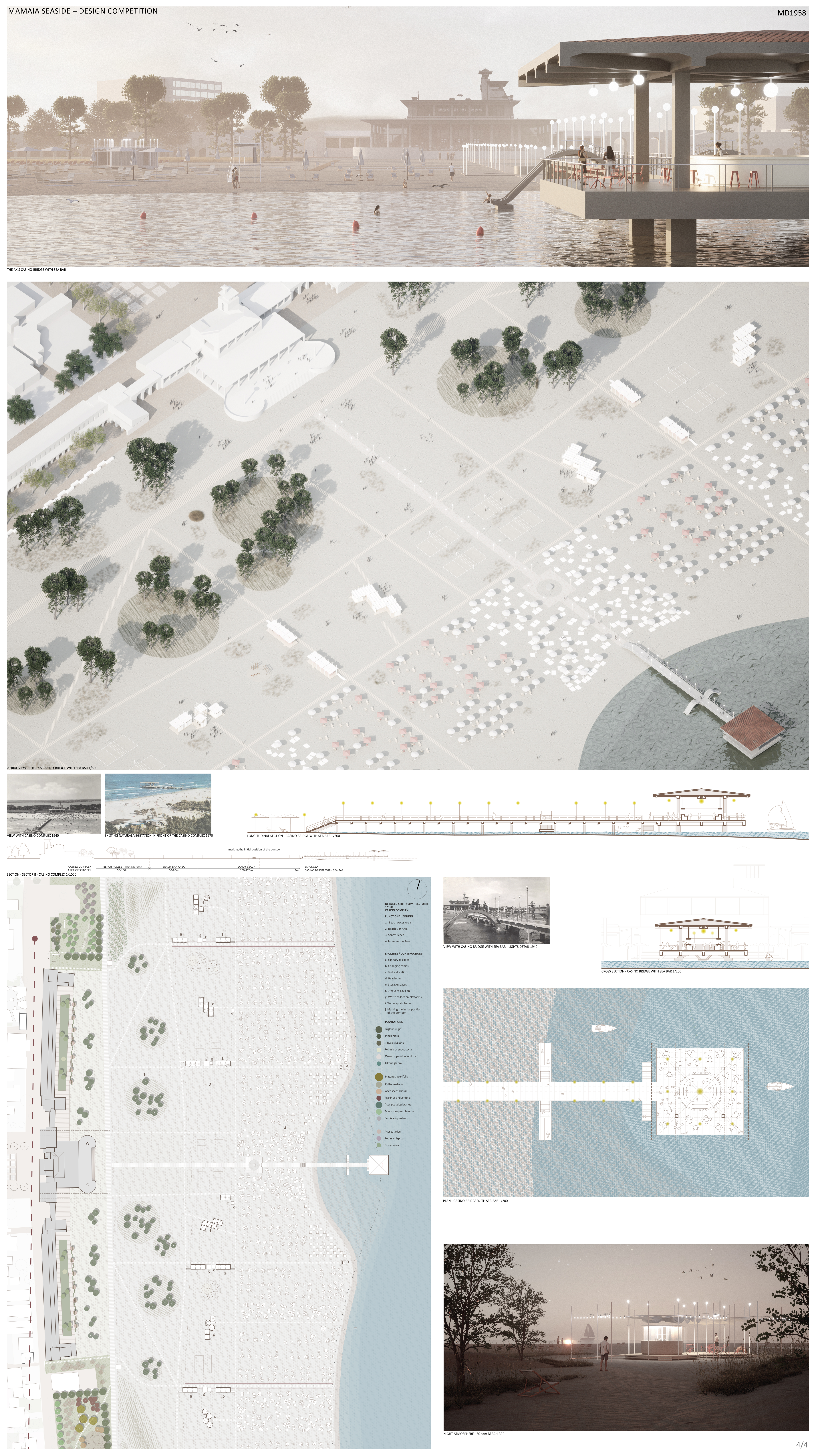100 – MD1958 – STUDIO 82 SRL
Autor principal: Studio 82 SRL și Vlad Sebastian Rusu Birou Individual de Arhitectură
Coautori: arh. Vlad Sebastian Rusu, arh. Octav Silviu Olănescu, arh. Andra Vlădoiu, arh. Andrada Pinte și arh. Petrică Maier-Drăgan
Colaboratori specialități: peis. Alexandru Mexi

CONCEPT – RECONNECTION WITH THE NATURAL ENVIRONMENT
In the context of the accelerated anthropization of the Romanian coastal strip of the Black Sea in the last decades, the project aims to regain the connection with the natural environment, taking advantage of the immediate proximity of the site to the avia-faunistic protected area. Given the amalgamation of anthropogenic elements present in the Mamaia resort, the solution aims to recover visual clarity and recognition based on the natural landscape, at the expense of arrangements based on built elements and over-design. At the same time, the stake of the solution is to establish a strategy of intervention and maintenance in the short, medium and long term, ensuring the facilities’ sustainability and compatibility with the surrounding natural environment.

COURSES OF ACTION
The project proposes several interdependent directions of action, starting from the general ecological system of the area and referring to the built environment and current activities:
BEACH EROSION CONTROL AS OPPORTUNITY FOR RENATURALIZATION
The phenomena of sand erosion and transfer from the beaches to the resort are anticipated by the project by setting up a protective strip, made up of sand dunes with varying heights between 1 and 1.5 m. The vegetation of the dunes with indigenous species ensures their consolidation over time and contributes to the re-naturalization of the beach. The proposed landscape evokes the image and charm of natural beaches, seen as a lost component of the Romanian coastline. They are sustainable over time, having a high self-regenerative capacity and the need for minimal maintenance.

ARTICULATING THE LANDSCAPE WITH THE CURRENT BUILT LIMIT
The resort of Mamaia experienced an unprecedented dynamic in the last three decades, which definitively canceled the coherence of the modernist project started in 1958. Even if the systematization of the ’50s and ’60s involved the rehabilitation of wetlands and the radical transformation of the natural landscape, its merit consisted on the one hand in the proposal of an urban complex with a large, coherent, pure and airy image, and on the other hand where the beach has gained a strip of consistent vegetation. The current project evokes this strip of vegetation, by proposing a green area to articulate the beach with the porous border of the new waterfront.
This strip composes a landscape dominated by indigenous tree and shrub species, which is individualized into four sub-zones with different identities (determined by the built-up background), which correspond to the four existing sub-zones of the beach. Through the choice of species and the configuration of the plant compositions, the four areas make a transition from the landscape of an urban park in the southern area of the beach, to a natural park in the northern area in the vicinity of the protected area. Each new arrangement is customized both by the proposed formal configuration and by the choice of the proposed vegetation species.
BUILT HERITAGE HIGHLIGHTED THROUGH THE IDENTITY LANDSCAPE
Along the beach route, a series of notable building complexes, originating from the different historical periods of the resort, are noted and highlighted. The landscape responds through accidents of plant composition, particularizing places and creating remarkable identities. The route along the coast is therefore accompanied by various landscape elements, which aim to be elements of articulation with the built heritage fund, but also to create a dynamic seafront itinerary. To mark these places, notable plant compositions are proposed by using different strategies of planting trees and shrubs, or by planting different species from the dominant ones.

ROUTES AND ACCESSIBILITIES
The promenade of the existing seafront is continued in the northern part where it is missing with the help of a pedestrian wooden deck up to the northern limit of the project where a possible articulation and continuation of this route to Navodari beach can be realized.
The bicycle lane set up on the seashore is also continued according to the same logic as the pedestrian route, the proposed finish being of stabilized earth (with different soil compositions) for a better integration with the proposed natural setting.
Both on the landscaped area with specific vegetation and on the sand area of the beach, there are wooden paths for better accessibility for all categories of people.
The hierarchization of the accesses is done according to the articulation with the existing built environment and with the interest generated by traveling the seafront route from the point of view of pedestrian movement – thus every minimum 400 m traveled (5 minutes) there is an access marked with a light structure of the type entrance pavilion that generates visual interest (landmark) and provides shade on hot summer days.
These access pavilions are modular, being based on a module used for general access. The more important accesses (linked to certain key areas of the resort), usually arranged at distances of about 800 m (10 minutes on foot) are particularized according to the character of the neighboring area: Cartesian orthogonal organization in the areas with the modernist ensembles and organic organization towards the northern area where the nature of the landscaping is more natural.
SUSTENABILITY STRATEGY AND MAINTENANCE
Taking into account the surface area of the project and the intensive degree of use, the sustainability of the project consists of the use of landscaping and vegetation plantings that require as little physical intervention and maintenance as possible. Given the particularity of the site, tree and shrub plantations are proposed with species with large ecological amplitude and adaptability, as well as tree species that can be planted by tillering directly in the field.
At the same time, the landscape solution proposes species with fast rooting capacity and/or amplitude, which contribute over time to the stabilization of the land and especially of the sand dunes. To these species are added a few others that can represent accents in the landscape, but which, due to the higher degree of maintenance required and, at the same time, the lower capacity for adaptation, are reduced. The rest of the landscaping and urban furniture elements follow the same principles, using materials with high resistance over time such as metal, stone and concrete.
MODULAR AND EFFICIENT CONSTRUCTION
The solution opts for ensuring a visual identity of the new temporary constructions located on the beach. This visual identity derives from the modular construction system, which allows for a varied construction typology, flexibility in use and efficiency in transport and installation. Modules with dimensions of 5×5 m are proposed with metal and wooden structures, based on a reversible mechanical fixation. These modules can be assembled in various configurations, providing the necessary space for the various facilities that serve the activities on the beach. The solution also offers the possibility of future reuse and recycling of these modules, when the original construction structure is replaced or extended from one season to another.











