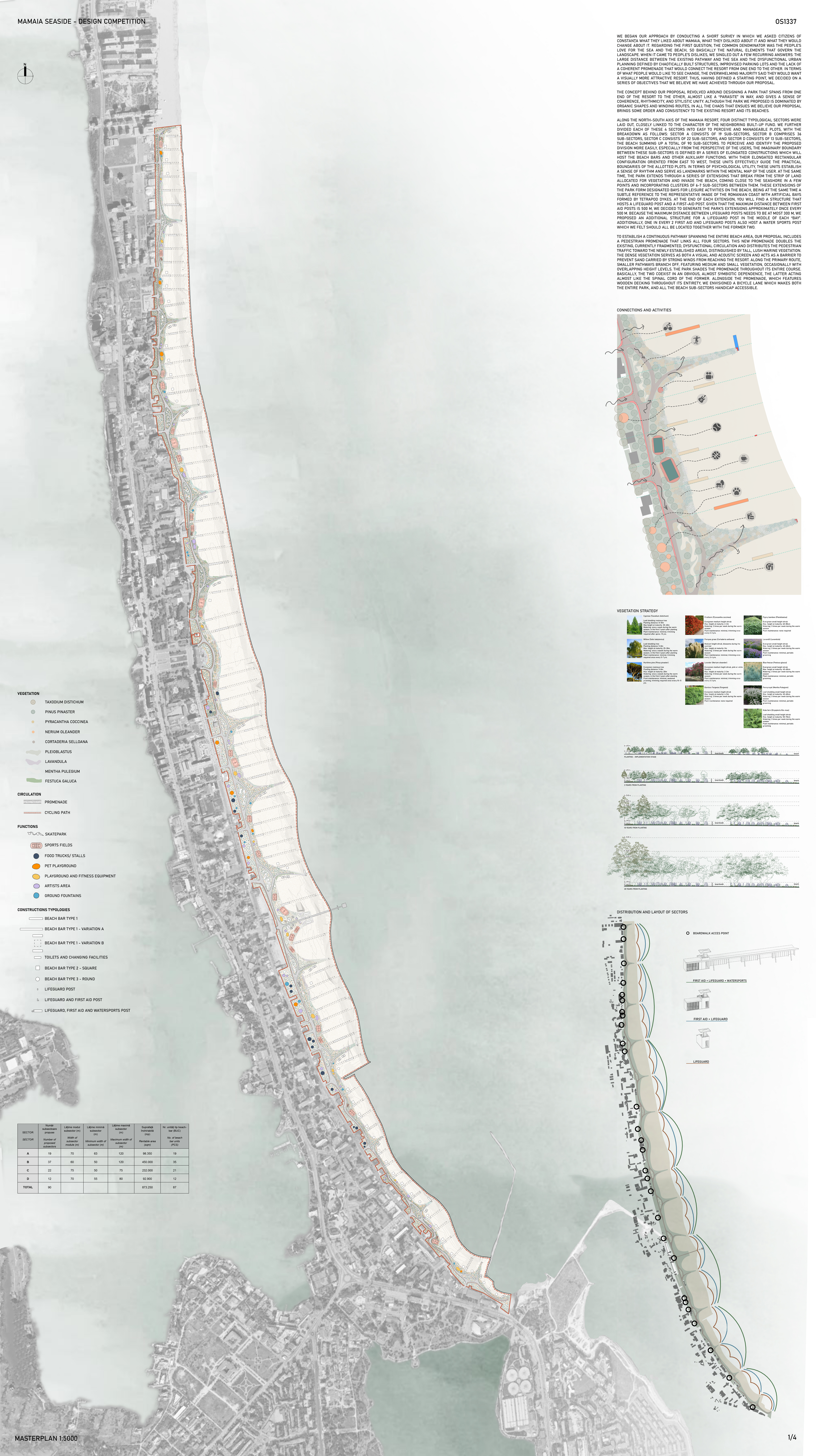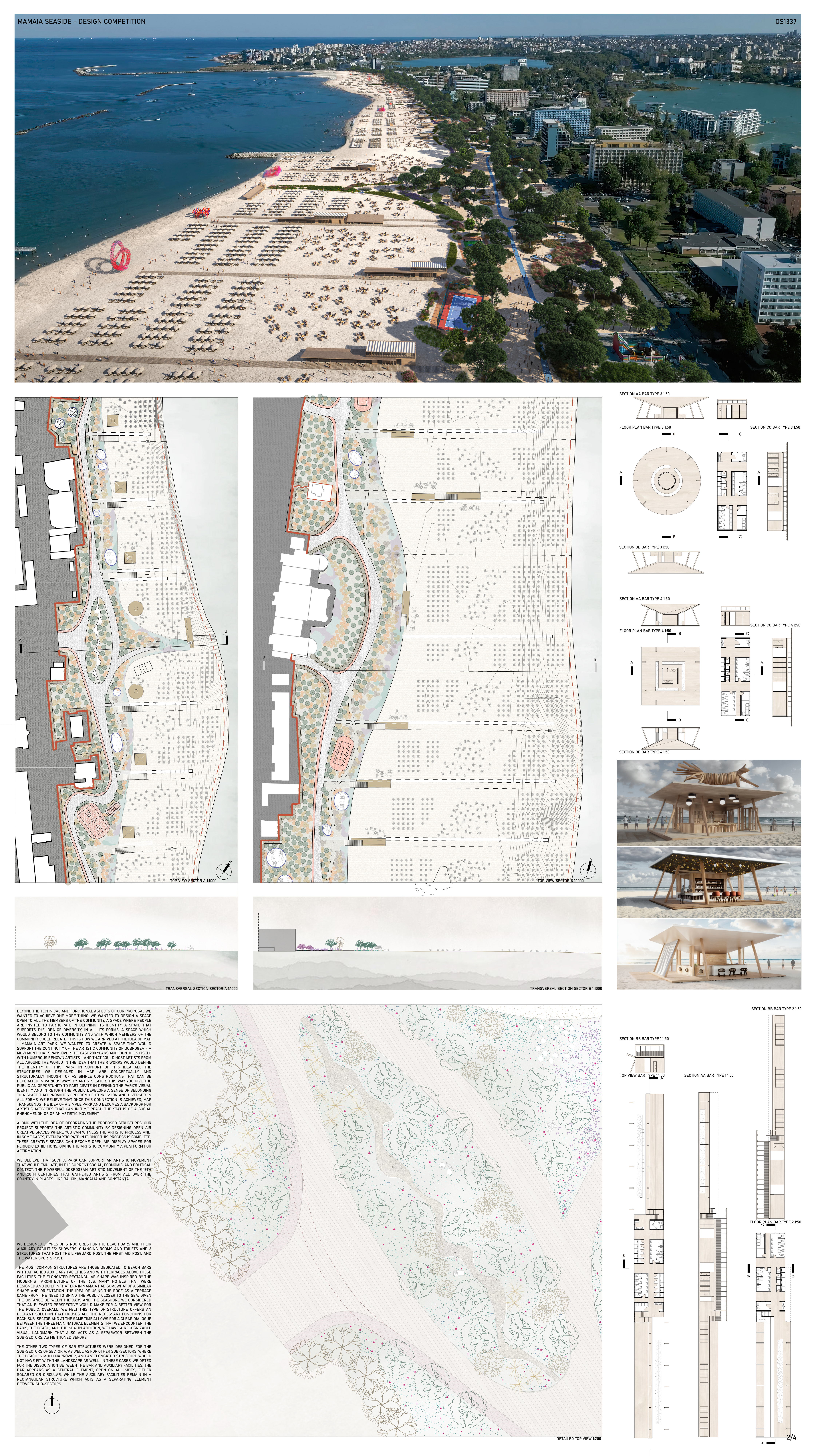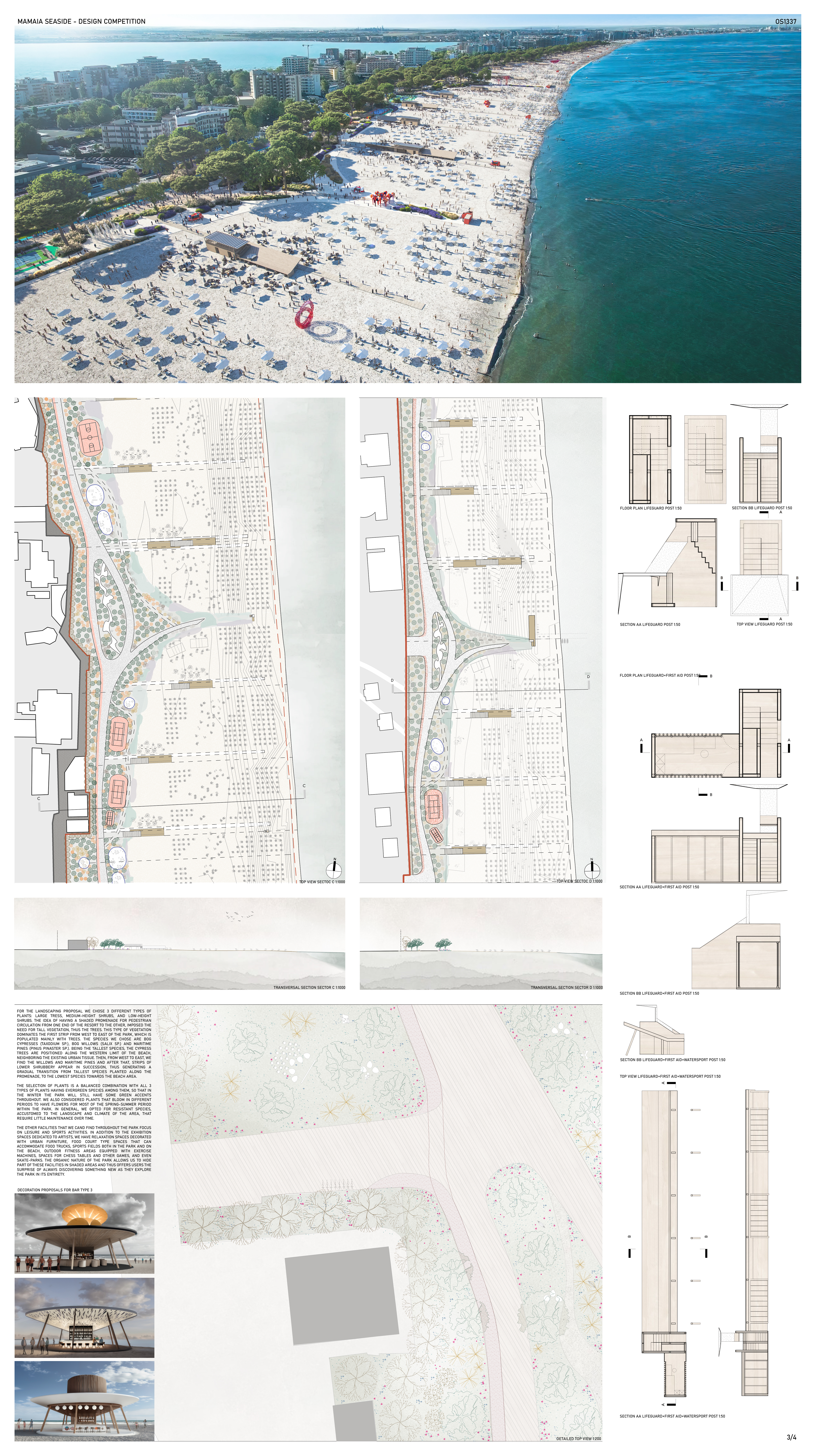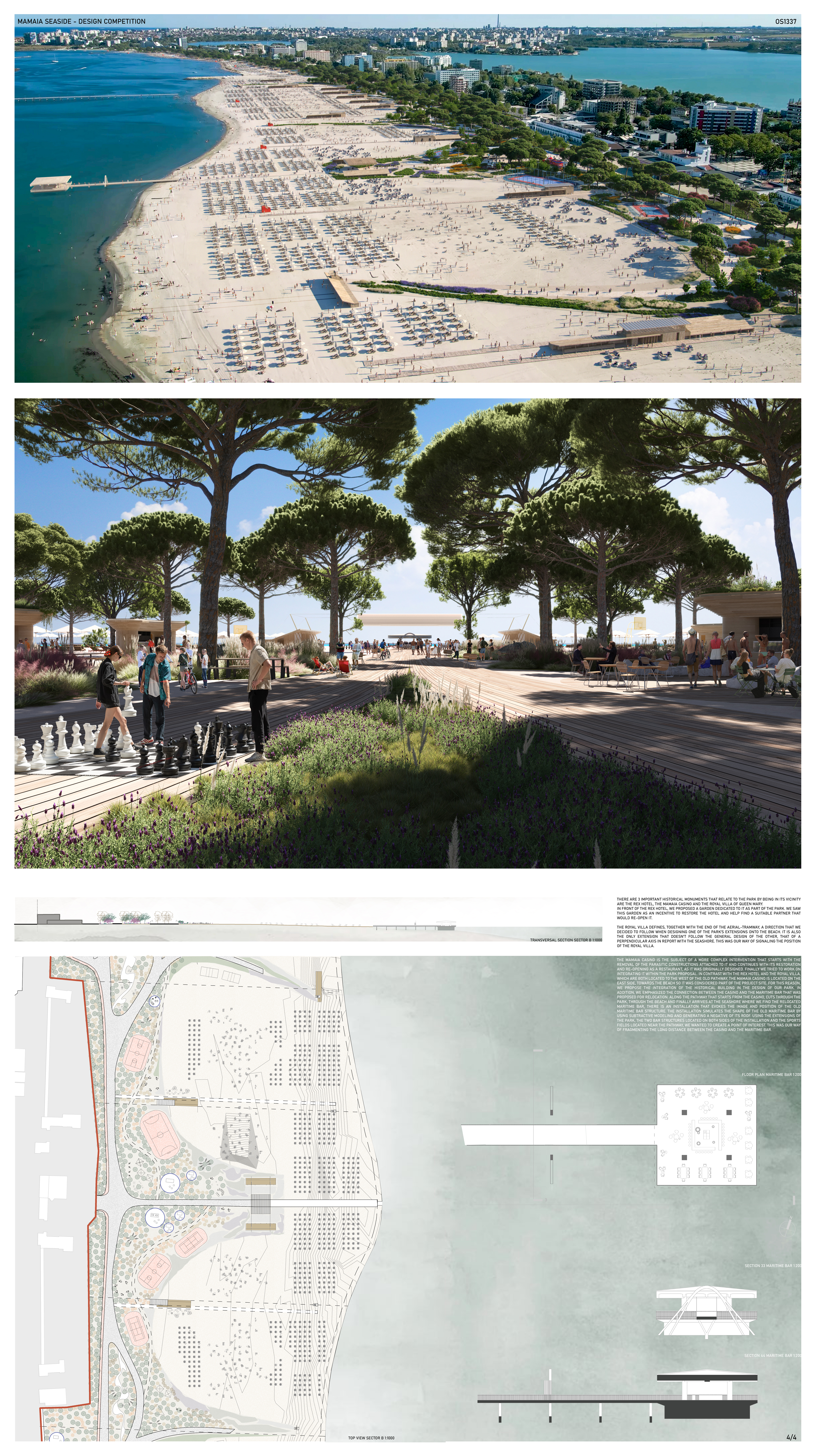117 – OS1337 – OUTBOX STUDIO SRL
Autor principal Main Author: OUTBOX STUDIO SRL
Coautori Co-authors: bucharest.studio
Colaboratori arhitectură Architectural collaborators: arh. Ștefan Farmazon
Colaboratori specialități Specialty collaborators: Dan Radu (peisagist)

We began our approach by conducting a short survey in which we asked citizens of Constanța what they liked about Mamaia, what they disliked about it and what they would change about it. Regarding the first question, the common denominator was the people’s love for the sea and the beach, so basically the natural elements that govern the landscape.
When it came to people’s dislikes, we singled out a few recurring answers: the large distance between the existing pathway and the sea and the dysfunctional urban planning defined by chaotically built structures, improvised parking lots and the lack of a coherent promenade that would connect the resort from one end to the other. In terms of what people would like to see change, the overwhelming majority said they would want a visually more attractive resort. Thus, having defined a starting point, we decided on a series of objectives that we believe we have achieved through our proposal.
The concept behind our proposal revolved around designing a park that spans from one end of the resort to the other, almost like a “parasite” in way, and gives a sense of coherence, rhythmicity, and stylistic unity. Although the park we proposed is dominated by organic shapes and winding routes, in all the chaos that ensues we believe our proposal brings some order and consistency to the existing resort and its beaches.

Along the North-South axis of the Mamaia resort, four distinct typological sectors were laid out, closely linked to the character of the neighboring built-up fund. We further divided each of these 4 sectors into easy to perceive and manageable plots, with the breakdown as follows: Sector A consists of 19 sub-sectors, Sector B comprises 36 sub-sectors, Sector C consists of 22 sub-sectors, and Sector D consists of 13 sub-sectors, the beach summing up a total of 90 sub-sectors. To perceive and identify the proposed division more easily, especially from the perspective of the users, the imaginary boundary between these sub-sectors is defined by a series of elongated constructions which will host the beach bars and other auxiliary functions. With their elongated rectangular configuration oriented from east to west, these units effectively guide the practical boundaries of the allotted plots.
In terms of psychological utility, these units establish a sense of rhythm and serve as landmarks within the mental map of the user. At the same time, the park extends through a series of extensions that break from the strip of land allocated for vegetation and invade the beach, coming close to the seashore in a few points and incorporating clusters of 6-7 sub-sectors between them. These extensions of the park form designated bays for leisure activities on the beach, being at the same time a subtle reference to the representative image of the Romanian coast with artificial bays formed by tetrapod dykes.
At the end of each extension, you will find a structure that hosts a lifeguard post and a first-aid post. Given that the maximum distance between first aid posts is 500 m, we decided to generate the park’s extensions approximately once every 500 m. Because the maximum distance between lifeguard posts needs to be at most 300 m, we proposed an additional structure for a lifeguard post in the middle of each “bay”. Additionally, one in every 2 first aid and lifeguard posts also host a water sports post which we felt should all be located together with the former two.
To establish a continuous pathway spanning the entire beach area, our proposal includes a pedestrian promenade that links all four sectors. This new promenade doubles the existing, currently fragmented, dysfunctional circulation and distributes the pedestrian traffic toward the newly established areas, distinguished by tall, lush marine vegetation. The dense vegetation serves as both a visual and acoustic screen and acts as a barrier to prevent sand carried by strong winds from reaching the resort. Along the primary route, smaller pathways branch off, featuring medium and small vegetation, occasionally with overlapping height levels. The park shades the promenade throughout its entire course. Basically, the two coexist in an obvious, almost symbiotic dependence, the latter acting almost like the spinal cord of the former. Alongside the promenade, which features wooden decking throughout its entirety, we envisioned a bicycle lane which makes both the entire park, and all the beach sub-sectors handicap accessible.

Beyond the technical and functional aspects of our proposal we wanted to achieve one more thing. We wanted to design a space open to all the members of the community, a space where people are invited to participate in defining its identity, a space that supports the idea of diversity, in all its forms, a space which would belong to the community and with which members of the community could relate. This is how we arrived at the idea of MAP – Mamaia Art Park.
We wanted to create a space that would support the continuity of the artistic community of Dobrogea – a movement that spans over the last 200 years and identifies itself with numerous renown artists – and that could host artists from all around the world in the idea that their works would define the identity of this park. In support of this idea all the structures we designed in MAP are conceptually and structurally thought of as simple constructions that can be decorated in various ways by artists later.
This way you give the public an opportunity to participate in defining the park’s visual identity and in return the public develops a sense of belonging to a space that promotes freedom of expression and diversity in all forms. We believe that once this connection is achieved, MAP transcends the idea of a simple park and becomes a backdrop for artistic activities that can in time reach the status of a social phenomenon or of an artistic movement.
Along with the idea of decorating the proposed structures, our project supports the artistic community by designing open air creative spaces where you can witness the artistic process and, in some cases, even participate in it. Once this process is complete, these creative spaces can become open-air display spaces for periodic exhibitions, giving the artistic community a platform for affirmation.
We believe that such a park can support an artistic movement that would emulate, in the current social, economic, and political context, the powerful Dobrogean artistic movement of the 19th and 20th centuries that gathered artists from all over the country in places like Balcik, Mangalia and Constanța.
–
We designed 3 types of structures for the beach bars and their auxiliary facilities: showers, changing rooms and toilets and 3 structures that host the lifeguard post, the first-aid post, and the water sports post.
The most common structures are those dedicated to beach bars with attached auxiliary facilities and with terraces above these facilities. The elongated rectangular shape was inspired by the modernist architecture of the 60s. Many hotels that were designed and built in that era in Mamaia had somewhat of a similar shape and orientation. The idea of using the roof as a terrace came from the need to bring the public closer to the sea. Given the distance between the bars and the seashore we considered that an elevated perspective would make for a better view for the public. Overall, we felt this type of structure offers an elegant solution that houses all the necessary functions for each sub-sector and at the same time allows for a clear dialogue between the three main natural elements that we encounter: the park, the beach, and the sea. In addition, we have a recognizable visual landmark that also acts as a separator between the sub-sectors, as mentioned before.
The other two types of bar structures were designed for the sub-sectors of sector A, as well as for other sub-sectors, where the beach is much narrower, and an elongated structure would not have fit with the landscape as well. In these cases, we opted for the dissociation between the bar and auxiliary facilities. The bar appears as a central element, open on all sides, either squared or circular, while the auxiliary facilities remain in a rectangular structure which acts as a separating element between sub-sectors.

For the landscaping proposal we chose 3 different types of plants: large tress, medium-height shrubs, and low-height shrubs. The idea of having a shaded promenade for pedestrian circulation from one end of the resort to the other, imposed the need for tall vegetation, thus the trees. This type of vegetation dominates the first strip from West to East of the park, which is populated mainly with trees. The species we chose are bog cypresses (Taxodium sp.), bog willows (Salix sp.) and maritime pines (Pinus pinaster sp.). Being the tallest species, the cypress trees are positioned along the western limit of the beach, neighboring the existing urban tissue. Then, from west to east, we find the willows and maritime pines and after that, strips of lower shrubbery appear in succession, thus generating a gradual transition from tallest species planted along the promenade, to the lowest species towards the beach area.
The selection of plants is a balanced combination with all 3 types of plants having evergreen species among them, so that in the winter the park will still have some green accents throughout. We also considered plants that bloom in different periods to have flowers for most of the spring-summer period within the park. In general, we opted for resistant species, accustomed to the landscape and climate of the area, that require little maintenance over time.
The other facilities that we cand find throughout the park focus on leisure and sports activities. In addition to the exhibition spaces dedicated to artists, we have relaxation spaces decorated with urban furniture, food court type spaces that can accommodate food trucks, sports fields both in the park and on the beach, outdoor fitness areas equipped with exercise machines, spaces for chess tables and other games, and even skate-parks. The organic nature of the park allows us to hide part of these facilities in shaded areas and thus offers users the surprise of always discovering something new as they explore the park in its entirety.
–
There are 3 important historical monuments that relate to the park by being in its vicinity are the Rex Hotel, the Mamaia Casino and the Royal Villa of Queen Mary.
In front of the Rex Hotel, we proposed a garden dedicated to it as part of the park. We saw this garden as an incentive to restore the hotel and help find a suitable partner that would re-open it.
The Royal Villa defines, together with the end of the aerial-tramway, a direction that we decided to follow when designing one of the park’s extensions onto the beach. It is also the only extension that doesn’t follow the general design of the other, that of a perpendicular axis in report with the seashore. This was our way of signaling the position of the Royal Villa.
The Mamaia Casino is the subject of a more complex intervention that starts with the removal of the parasitic constructions attached to it and continues with its restoration and re-opening as a restaurant, as it was originally designed. Finally, we tried to work on integrating it within the park proposal. In contrast with the Rex Hotel and the Royal Villa, which are both located to the west of the old pathway, the Mamaia Casino is located on the east side, towards the beach so it was considered part of the project site. For this reason, we propose the integration of the historical building in the design of our park. In addition, we emphasized the connection between the Casino and the maritime bar that was proposed for relocation.
Along the pathway that starts from the Casino, cuts through the park, through the beach and finally arrives at the seashore where we find the relocated maritime bar, there is an installation that evokes the image and position of the old maritime bar structure. The installation simulates the shape of the old maritime bar by using subtractive modeling and generating a negative of its roof. Using the extensions of the park, the two bar structures located on both sides of the installation and the sports fields located near the pathway, we wanted to create a point of interest. This was our way of fragmenting the long distance between the Casino and the maritime bar.











