105 – UG1492 – S.C. ARHI BOX S.R.L. & S.C. ARHI ACTUS DEVELOPMENTS S.R.L.
Autori principali: Arh. Gabriel Cătălin Colobățiu (TNA 6935)
Coautori: Arh. Dr. Dragoș Dascălu
Arh. Dr. Mihai Racu
Arh. Adrian Florin Pop
Arh. Călin Florin Lada
Colaboratori arhitectură: Arh. Andrei Vasile Andone
Arh. Ștefania Pustai
Arh. Gabriel Sevan
stud. Arh. Hunor Bako
stud. Arh. Beatrice Kertesz
Colaboratori specialități:
Medic specialist epidemiolog Adriana Iliescu
Dr. Mihaela Dascalu
Asociere:
S.C. ARHI BOX S.R.L., asociat, procent asociere 50,8%
S.C. ARHI ACTUS DEVELOPMENTS S.R.L., asociat, procent asociere 49,2%
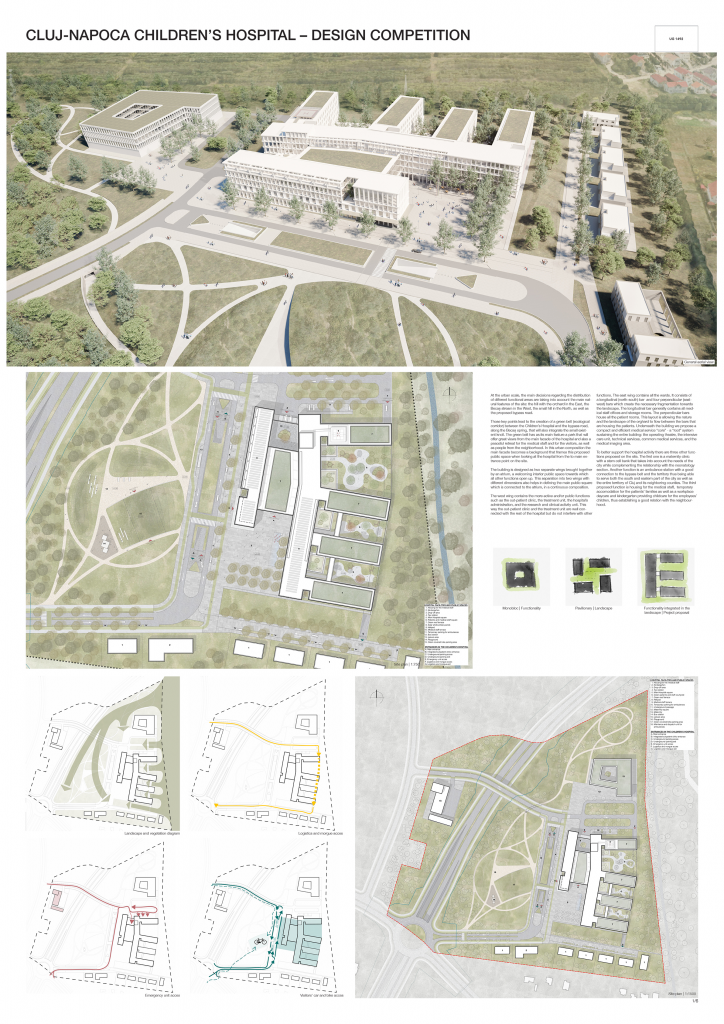
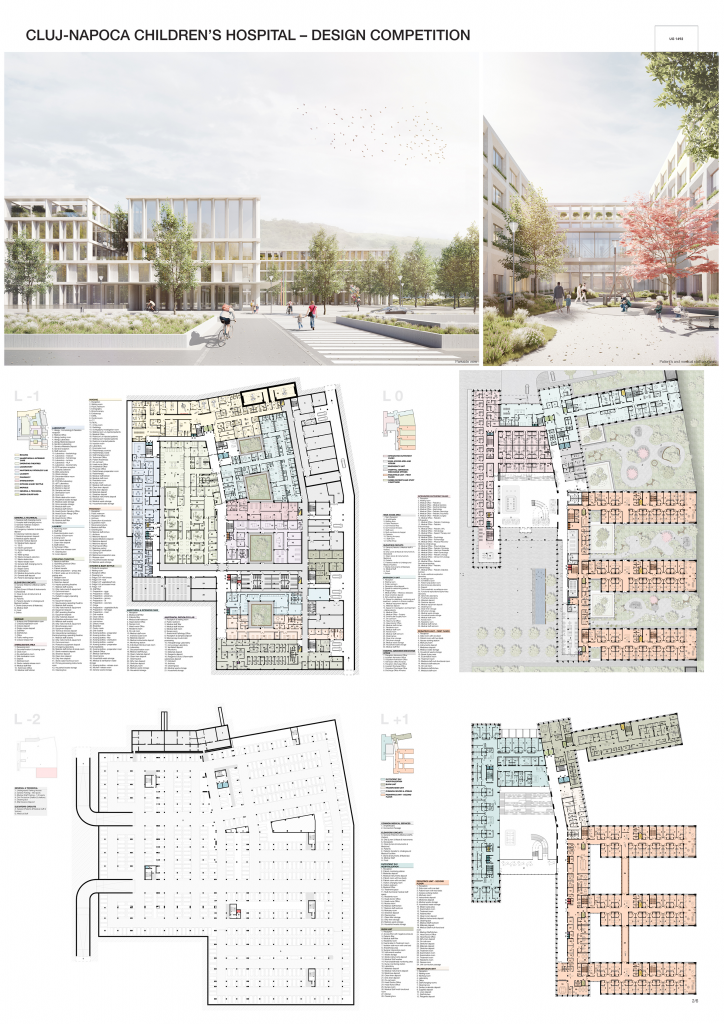
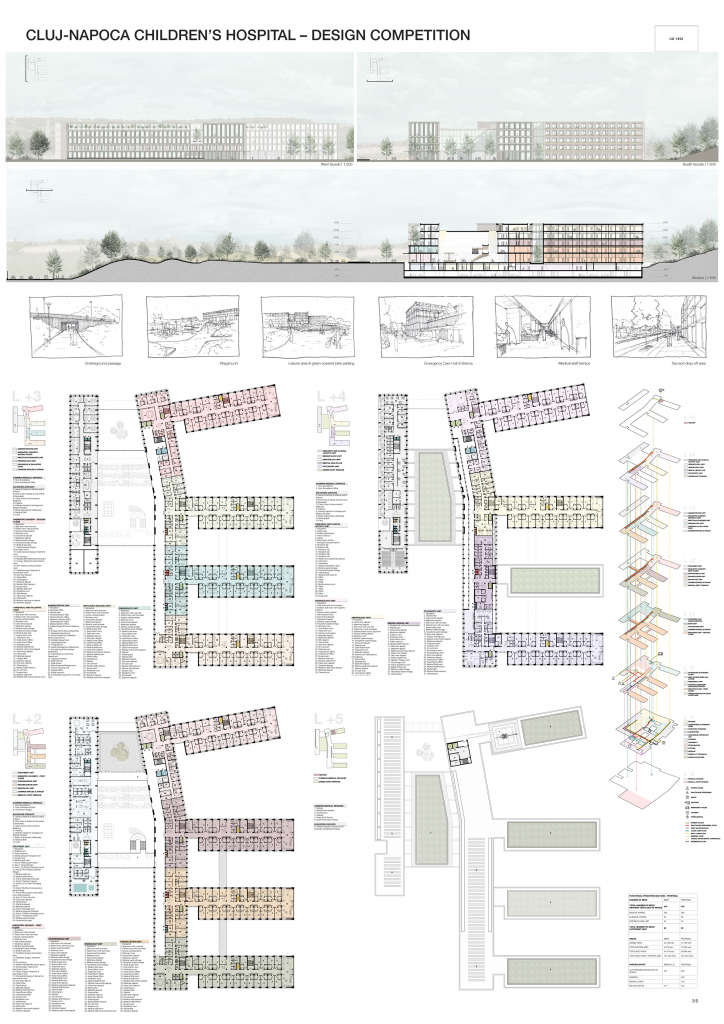
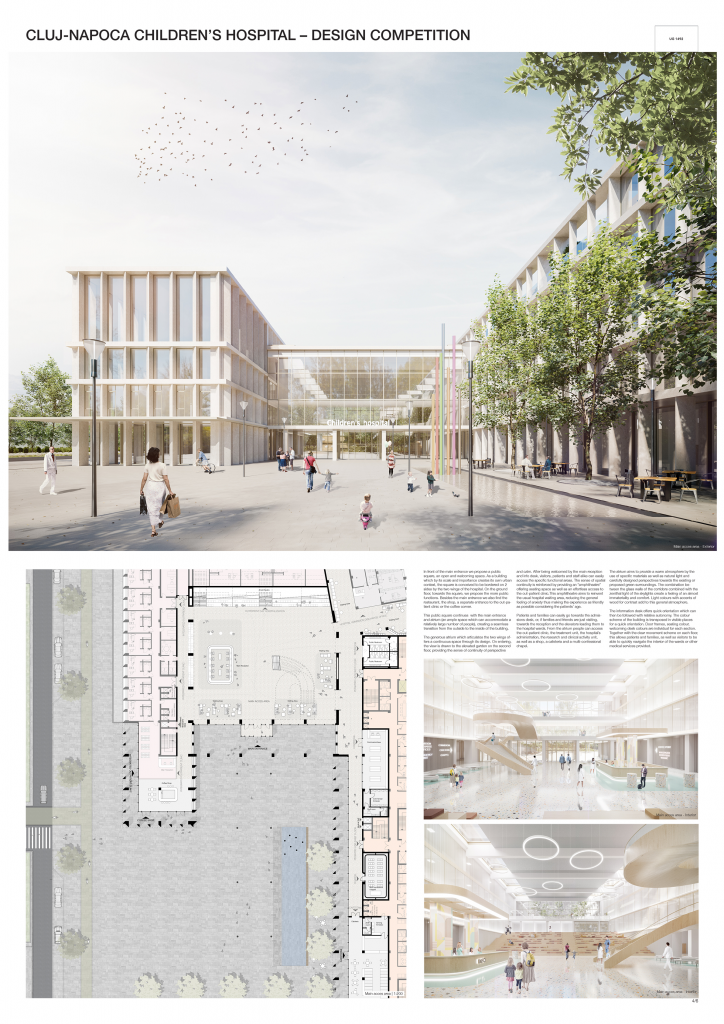
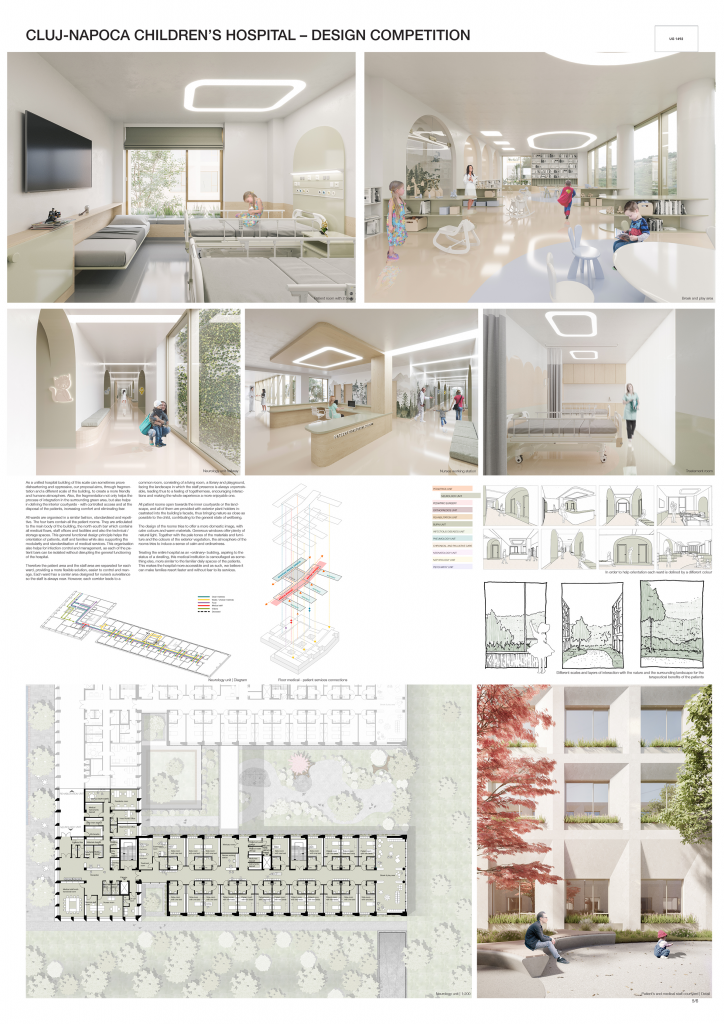
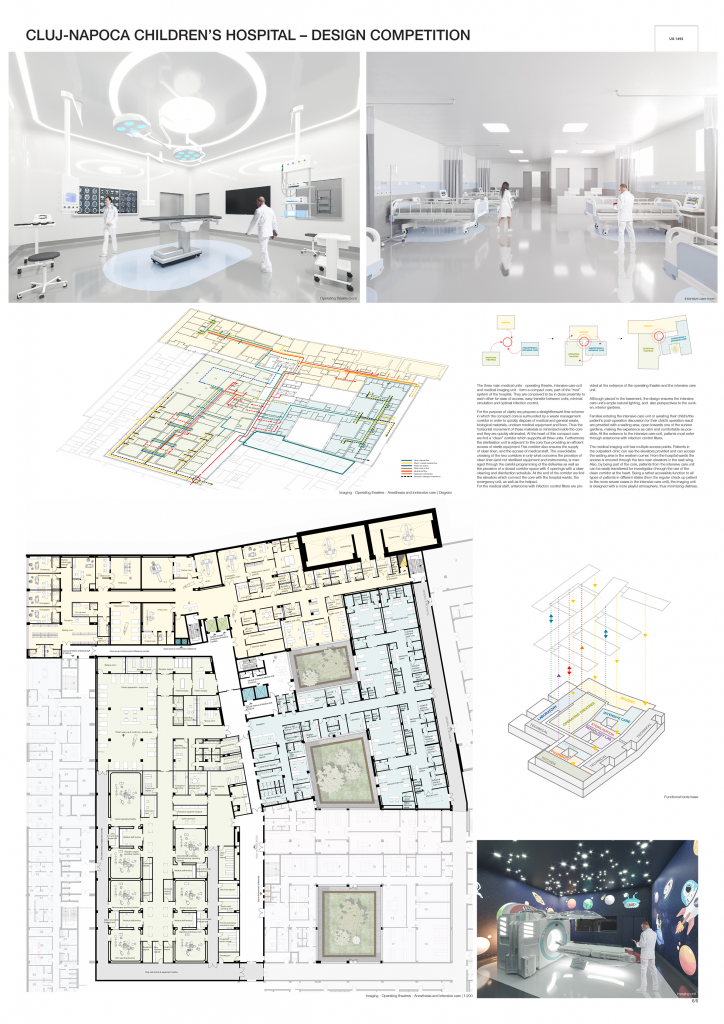
At the urban scale, the main decisions regarding the distribution of different functional areas are taking into account the main natural features of the site: the hill with the orchard in the East, the Becaș stream in the West, the small hill in the North, as well as the proposed bypass road.
Those key points lead to the creation of a green belt (ecological corridor) between the Children’s Hospital and the bypass road, along the Becaș spring, that will also integrate the small existent knoll. The green belt has as its main feature a park that will offer great views from the main facade of the hospital and also a peaceful retreat for the medical staff and for the visitors, as well as people from the neighborhood. In this urban composition the main facade becomes a background that frames this proposed public space when looking at the hospital from the to main entrance point on the site.
The building is designed as two separate wings brought together by an atrium, a welcoming interior public space towards which all other functions open up. This separation into two wings with different dimensions also helps in defining the main public square which is connected to the atrium, in a continuous composition.
The west wing contains the more active and/or public functions such as the out-patient clinic, the treatment unit, the hospital’s administration, and the research and clinical activity unit. This way the out-patient clinic and the treatment unit are well connected with the rest of the hospital but do not interfere with other functions. The east wing contains all the wards. It consists of a longitudinal (north-south) bar and four perpendicular (east-west) bars which create the necessary fragmentation towards the landscape. The longitudinal bar generally contains all medical staff offices and storage rooms. The perpendicular bars house all the patient rooms. This layout is allowing the nature and the landscape of the orghard to flow between the bars that are housing the patients. Underneath the building we propose a compact and efficient medical service “core” – a “root” system sustaining the entire building: the operating theatre, the intensive care unit, technical services, common medical services, and the medical imaging area.
To better support the hospital activity there are three other functions proposed on the site. The first one is a maternity clinic with a stem cell bank that takes into account the needs of the city while complementing the relationship with the neonatology section. Another function is an ambulance station with a good connection to the bypass belt and the territory thus being able to serve both the south and eastern part of the city as well as the entire territory of Cluj and its neighboring counties. The third proposed function is housing for the medical staff, temporary accomodation for the patients’ families as well as a workplace daycare and kindergarten providing childcare for the employees’ children, thus establishing a good relation with the neighbourhood.
In front of the main entrance we propose a public square, an open and welcoming space. As a building which by its scale and importance creates its own urban context, the square is conceived to be bordered on 2 sides by the two wings of the hospital. On the ground floor, towards the square, we propose the more public functions. Besides the main entrance we also find the restaurant, the shop, a separate entrance to the out-patient clinic or the coffee corner.
This public square continues with the main entrance and atrium (an ample space which can accommodate a relatively large number of people), creating a seamless transition from the outside to the inside of the building.
The generous atrium which articulates the two wings offers a continuous space through its design. On entering, the view is drawn to the elevated garden on the second floor, providing the sense of continuity of perspective and calm. After being welcomed by the main reception and info desk, visitors, patients and staff alike can easily access the specific functional areas. The sense of spatial continuity is reinforced by providing an “amphitheatre” offering seating space as well as an effortless access to the out-patient clinic.This amphitheatre aims to reinvent the usual hospital waiting area, reducing the general feeling of anxiety thus making the experience as friendly as possible considering the patients’ age.
Patients and families can easily go towards the admissions desk, or, if families and friends are just visiting, towards the reception and the elevators leading them to the hospital wards. From the atrium people can access the out-patient clinic, the treatment unit, the hospital’s administration, the research and clinical activity unit, as well as a shop, a cafeteria and a multi-confessional chapel.
The atrium aims to provide a warm atmosphere by the use of specific materials as well as natural light and carefully designed perspectives towards the existing or proposed green surroundings. The combination between the glass walls of the corridors combined with the zenithal light of the skylights create a feeling of an almost immateriality and comfort. Light colours with accents of wood for contrast add to this general atmosphere.
The information desk offers quick orientation which can then be followed with relative autonomy. The colour scheme of the building is transposed in visible places for a quick orientation. Door frames, seating colour, welcoming desk colours are individual for each section. Together with the clear movement scheme on each floor, this allows patients and families, as well as visitors to be able to quickly navigate the interior of the wards or other medical services provided.
The three main medical units – operating theatre, intensive care unit and medical imaging unit – form a compact core, part of the “root” system of the hospital. They are conceived to be in close proximity to each other for ease of access, easy transfer between units, minimal circulation and optimal infection control.
For the purpose of clarity we propose a straightforward flow scheme in which the compact core is surrounded by a waste management corridor in order to quickly dispose of medical and general waste, biological materials, unclean medical equipment and linen. Thus the horizontal movement of these materials is minimized inside the core and they are quickly eliminated. At the heart of this compact core we find a “clean” corridor which supports all three units. Furthermore the sterilisation unit is adjacent to the core thus providing an efficient access of sterile equipment This corridor also ensures the supply of clean linen, and the access of medical staff. The unavoidable crossing of the two corridors in only what concerns the provision of clean linen (and not sterilised equipment and instruments), is managed through the careful programming of the deliveries as well as the provision of a closed corridor space with 4 openings with a clear cleaning and disinfection schedule. At the end of the corridor we find the elevators which connect the core with the hospital wards, the emergency unit, as well as the helipad.
For the medical staff, anterooms with infection control filters are provided at the entrance of the operating theatre and the intensive care unit.
Although placed in the basement, the design ensures the intensive care unit’s ample natural lighting, and also perspectives to the sunken, interior gardens.
Families entering the intensive care unit or awaiting their child’s/the patient’s post-operation discussion for their child’s operation result are provided with a waiting area, open towards one of the sunken gardens, making the experience as calm and comfortable as possible. At the entrance to the intensive care unit, patients must enter through anterooms with infection control filters.
The medical imaging unit has multiple access points. Patients in the outpatient clinic can use the elevators provided and can access the waiting area in the western corner. From the hospital wards the access is ensured through the two main elevators in the east wing. Also, by being part of the core, patients from the intensive care unit can be easily transferred for investigation through the use of the clean corridor at the heart. Being a rather accessible function to all types of patients in different states (from the regular check up patient to the more severe cases in the intensive care unit), the imaging unit is designed with a more playful atmosphere, thus minimizing distress.
As a unified hospital building of this scale can sometimes prove disheartening and oppressive, our proposal aims, through fragmentation and a different scale of the building, to create a more friendly and humane atmosphere. Also, the fragmentation not only helps the process of integration in the surrounding green area, but also helps in defining the interior courtyards – with controlled access and at the disposal of the patients, increasing comfort and eliminating fear.
All wards are organised in a similar fashion, standardised and repetitive. The four bars contain all the patient rooms. They are articulated to the main body of the building, the north-south bar which contains all medical flows, staff offices and facilities and also the technical / storage spaces. This general functional design principle helps the orientation of patients, staff and families while also supporting the modularity and standardisation of medical services. This organisation also helps for infection control and management, as each of the patient bars can be isolated without disrupting the general functioning of the hospital.
Therefore the patient area and the staff area are separated for each ward, providing a more flexible solution, easier to control and manage. Each ward has a center area designed for nurse’s surveillance so the staff is always near. However, each corridor leads to a common room, consisting of a living room, a library and playground, facing the landscape in which the staff presence is always unperceivable, leading thus to a feeling of togetherness, encouraging interactions and making the whole experience a more enjoyable one.
All patient rooms open towards the inner courtyards or the landscape, and all of them are provided with exterior plant holders incastrated into the building’s facade, thus bringing nature as close as possible to the child, contributing to the general state of wellbeing. The design of the rooms tries to offer a more domestic image, with calm colours and warm materials. Generous windows offer plenty of natural light. Together with the pale tones of the materials and furniture and the colours of the exterior vegetation, the atmosphere of the rooms tries to induce a sense of calm and ordinariness.
Treating the entire hospital as an «ordinary» building, aspiring to the status of a dwelling, this medical institution is camouflaged as something else, more similar to the familiar daily spaces of the patients. This makes the hospital more accessible and as such, we believe it can make families resort faster and without fear to its services.











