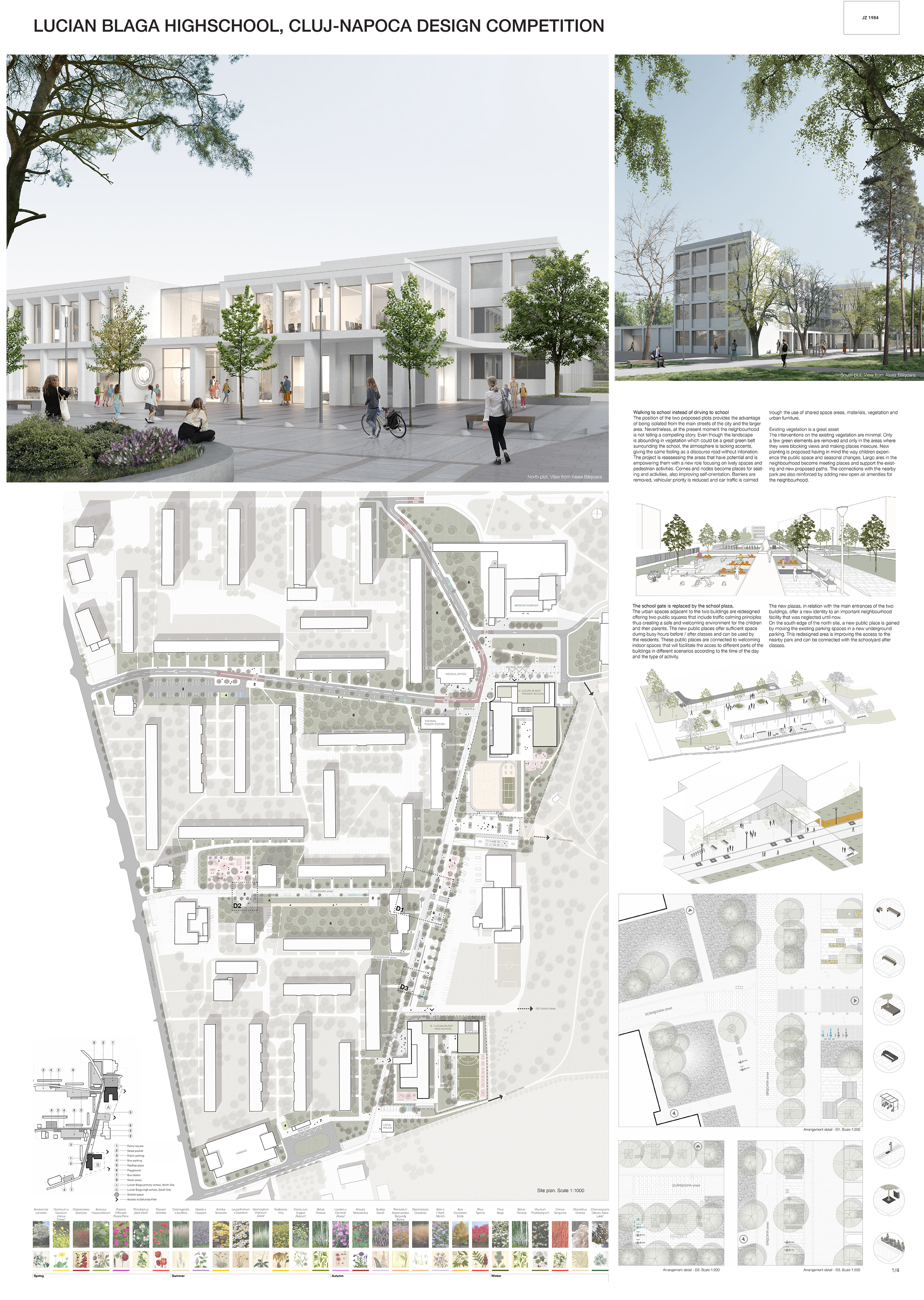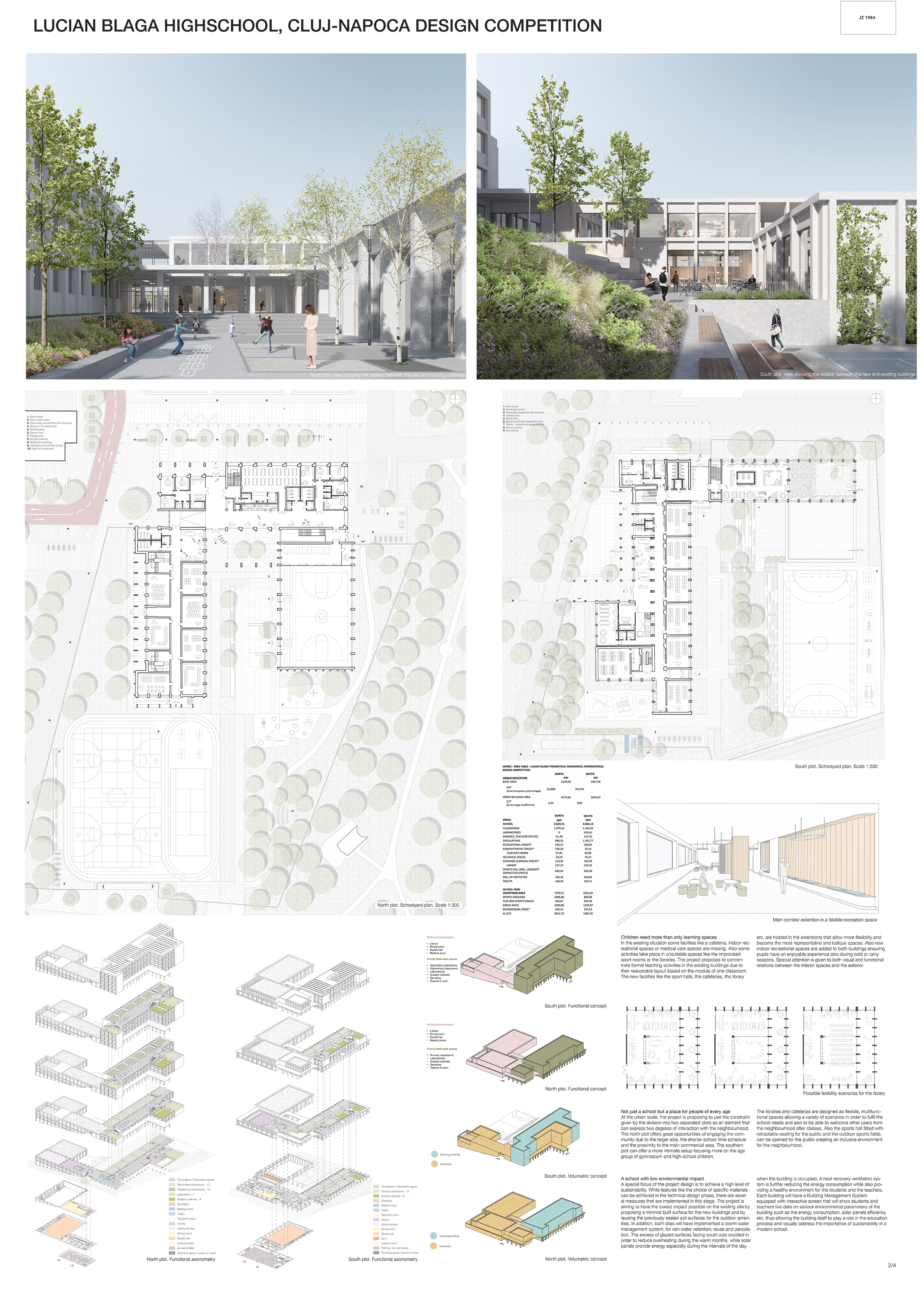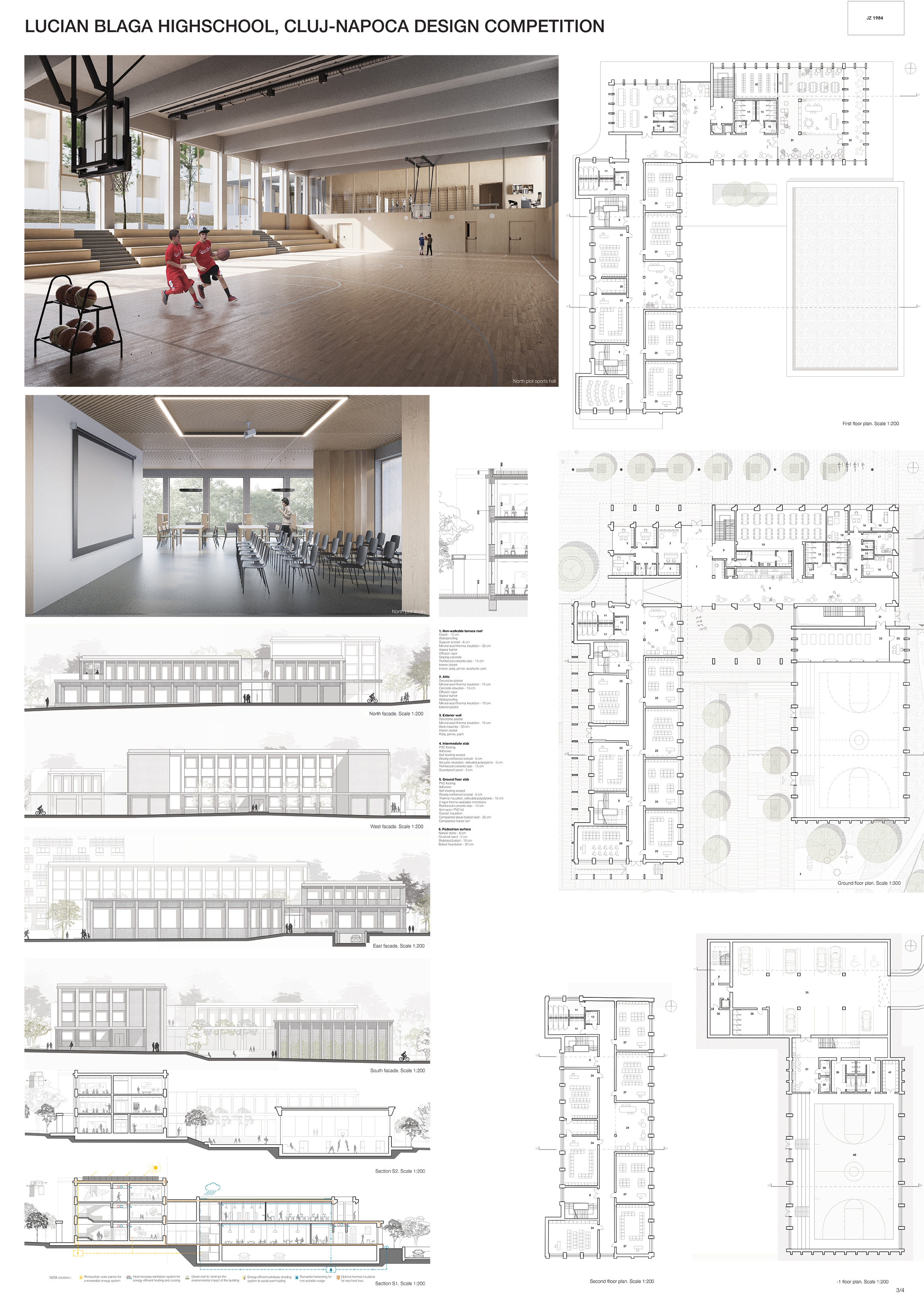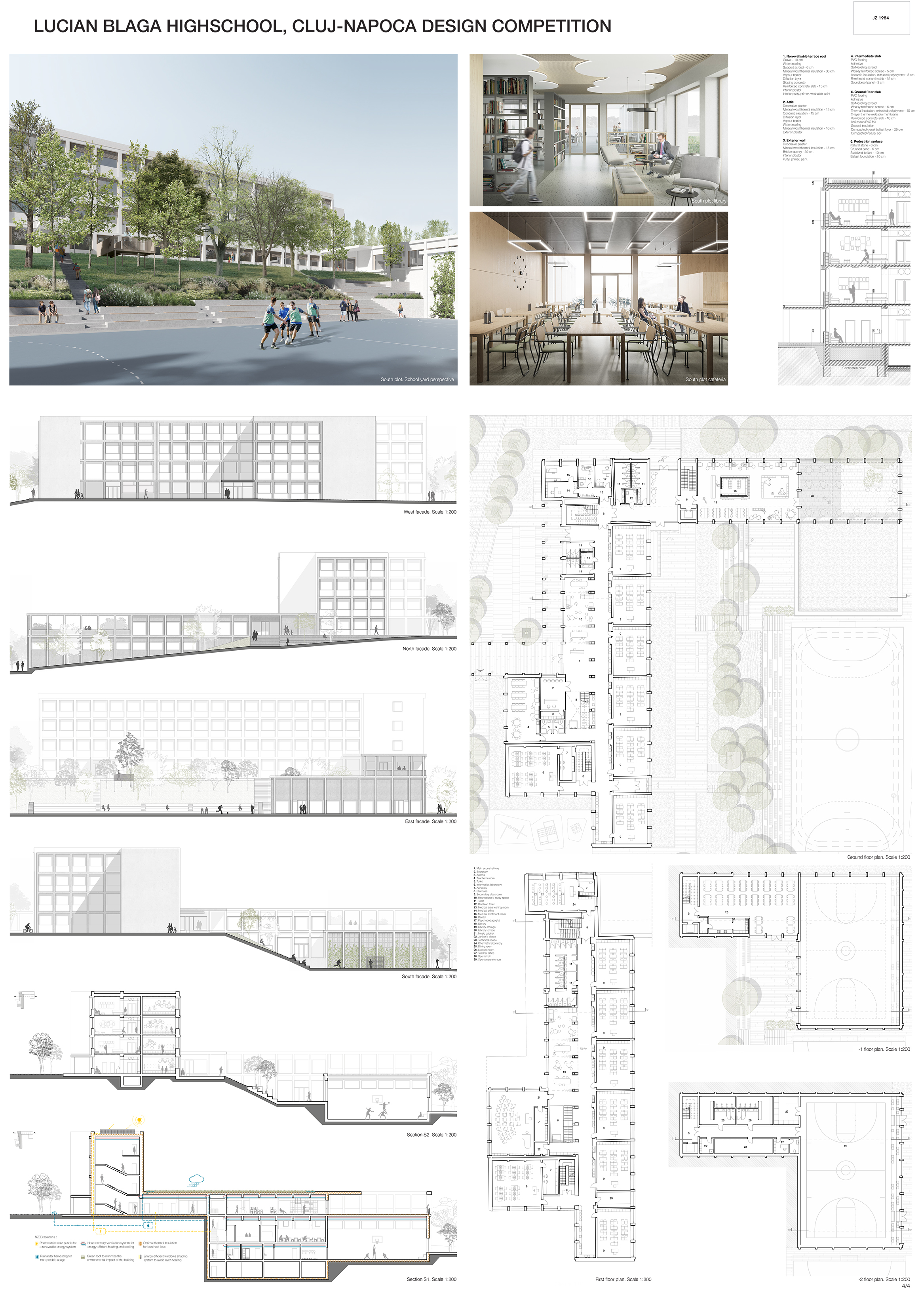119 – JZ1984 – ARHI BOX SRL
Autori principali: Andrei Andone, Ștefania Pustai, Mihai Racu, Hunor Bako, Călin Lada
Colaboratori arhitectură: Ștefania Pașca, Dragoș David, Luisa Azamfirei, Gabriel Sevan, Vlad Filip, Daniel Negrea
Colaboratori specialități: Ing. Horia Pop

Echipa câștigatoare răspunde în mod holistic tuturor aspectelor complexe ale temei de concurs și stabilește un exemplu de urmat ca tipologie de școala deschisă spre exterior. Această tipologie este inovativă din punct de vedere al infrastructurii educaționale din România. Echipa și-a concentrat de asemenea eforturile spre proiectarea unei școli pentru toate vârstele. Propunerea dialoghează cu grație atât cu țesutul urban, cât și cu peisajul și topografia locală. Stabilește conexiuni pozitive cu parcul în partea de est și îmbunătățește comunicarea dintre cele două situri, precum și cu aleile din țesutul urban spre vest, cu accent pus pe mers pe jos, ciclism, calmarea traficului, buzunare urbane și spații de joacă – aprecierea Juriului.
1. Walking to school instead of driving to school
The position of the two proposed plots provides the advantage of being isolated from the main streets of the city and the larger area. Nevertheless, at the present moment the neighbourhood is not telling a compelling story. Even though the landscape is abounding in vegetation which could be a great green belt surrounding the school, the atmosphere is lacking accents, giving the same feeling as a discourse read without intonation.
The project is reassessing the areas that have potential and is empowering them with a new role focusing on lively spaces and pedestrian activities. Corners and nodes become places for seating and activities, also improving self-orientation. Barriers are removed, vehicular priority is reduced and car traffic is calmed trough the use of shared space areas, materials, vegetation and urban furniture.
Existing vegetation is a great asset
The interventions on the existing vegetation are minimal. Only a few green elements are removed and only in the areas where they were blocking views and making places insecure. New planting is proposed having in mind the way children experience the public space and seasonal changes. Largo ares in the neighbourhood become meeting places and support the existing and new proposed paths. The connections with the nearby park are also reinforced by adding new open air amenities for the neighbourhood.

2. The school gate is replaced by the school plaza.
The urban spaces adjacent to the two buildings are redesigned offering two public squares that include traffic calming principles thus creating a safe and welcoming environment for the children and their parents. The new public places offer sufficient space during busy hours before / after classes and can be used by the residents. These public places are connected to welcoming indoor spaces that will facilitate the acces to different parts of the buildings in different scenarios according to the time of the day and the type of activity.
The new plazas, in relation with the main entrances of the two buildings, offer a new identity to an important neighbourhood facility that was neglected until now.
On the south edge of the north site, a new public place is gained by moving the existing parking spaces in a new underground parking. This redesigned area is improving the access to the nearby park and can be connected with the schoolyard after classes.

3. Children need more than only learning spaces
In the existing situation some facilities like a cafeteria, indoor recreational spaces or medical care spaces are missing. Also some activities take place in unsuitable spaces like the improvised sport rooms or the libraries. The project proposes to concentrate formal teaching activities in the existing buildings due to their reasonable layout based on the module of one classroom.
The new facilities like the sport halls, the cafeterias, the library etc. are hosted in the extensions that allow more flexibility and become the most representative and ludic spaces. Also new indoor recreational spaces are added to both buildings ensuring pupils have an enjoyable experience also during cold or rainy seasons. Special attention is given to both visual and functional relations between the interior spaces and the exterior.

4. Not just a school but a place for people of every age
At the urban scale, the project is proposing to use the constraint given by the division into two separated plots as an element that can express two degrees of interaction with the neighbourhood. The north plot offers great opportunities of engaging the community due to the larger size, the shorter school time schedule and the proximity to the main commercial area. The southern plot can offer a more intimate setup focusing more on the age group of gymnasium and high-school children.
The libraries and cafeterias are designed as flexible, multifunctional spaces allowing a variety of scenarios in order to fulfil the school needs and also to be able to welcome other users from the neighbourhood after classes. Also the sports hall fitted with retractable seating for the public and the outdoor sports fields can be opened for the public creating an inclusive environment for the neighbourhood.
5. A school with low environmental impact
A special focus of the project design is to achieve a high level of sustainability. While features like the choice of specific materials can be achieved in the technical design phase, there are several measures that are implemented in this stage. The project is aiming to have the lowest impact possible on the existing site by proposing a minimal built surface for the new buildings and by reusing the previously sealed soil surfaces for the outdoor amenities.
In addition, both sites will have implemented a storm water management system, for rain water retention, reuse and percolation. The excess of glazed surfaces facing south was avoided in order to reduce overheating during the warm months, while solar panels provide energy especially during the intervals of the day when the building is occupied. A heat recovery ventilation system is further reducing the energy consumption while also providing a healthy environment for the students and the teachers.
Each building will have a Building Management System equipped with interactive screen that will show students and teachers live data on several environmental parameters of the building such as the energy consumption, solar panels efficiency etc. thus allowing the building itself to play a role in the education process and visually address the importance of sustainability in a modern school.











