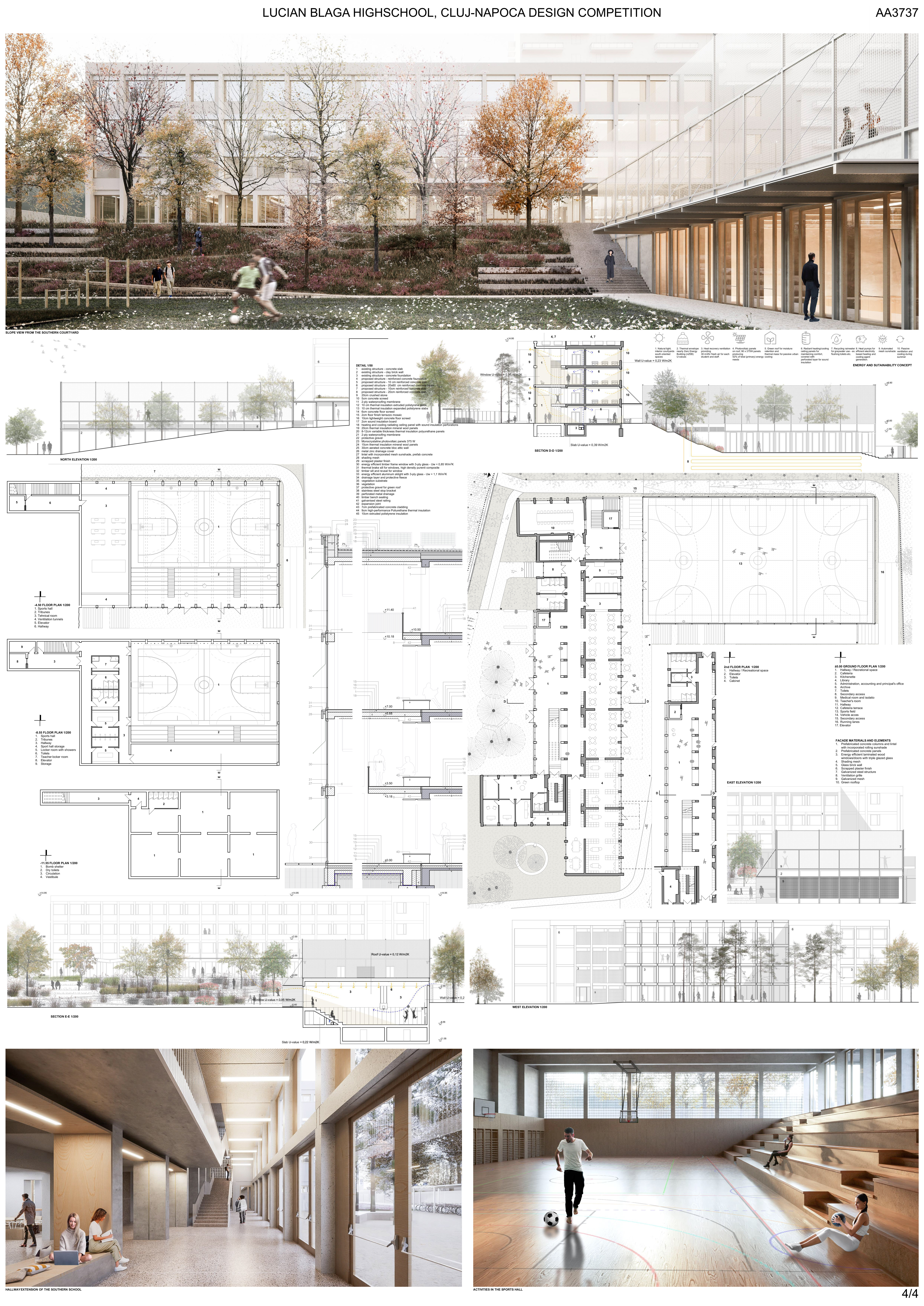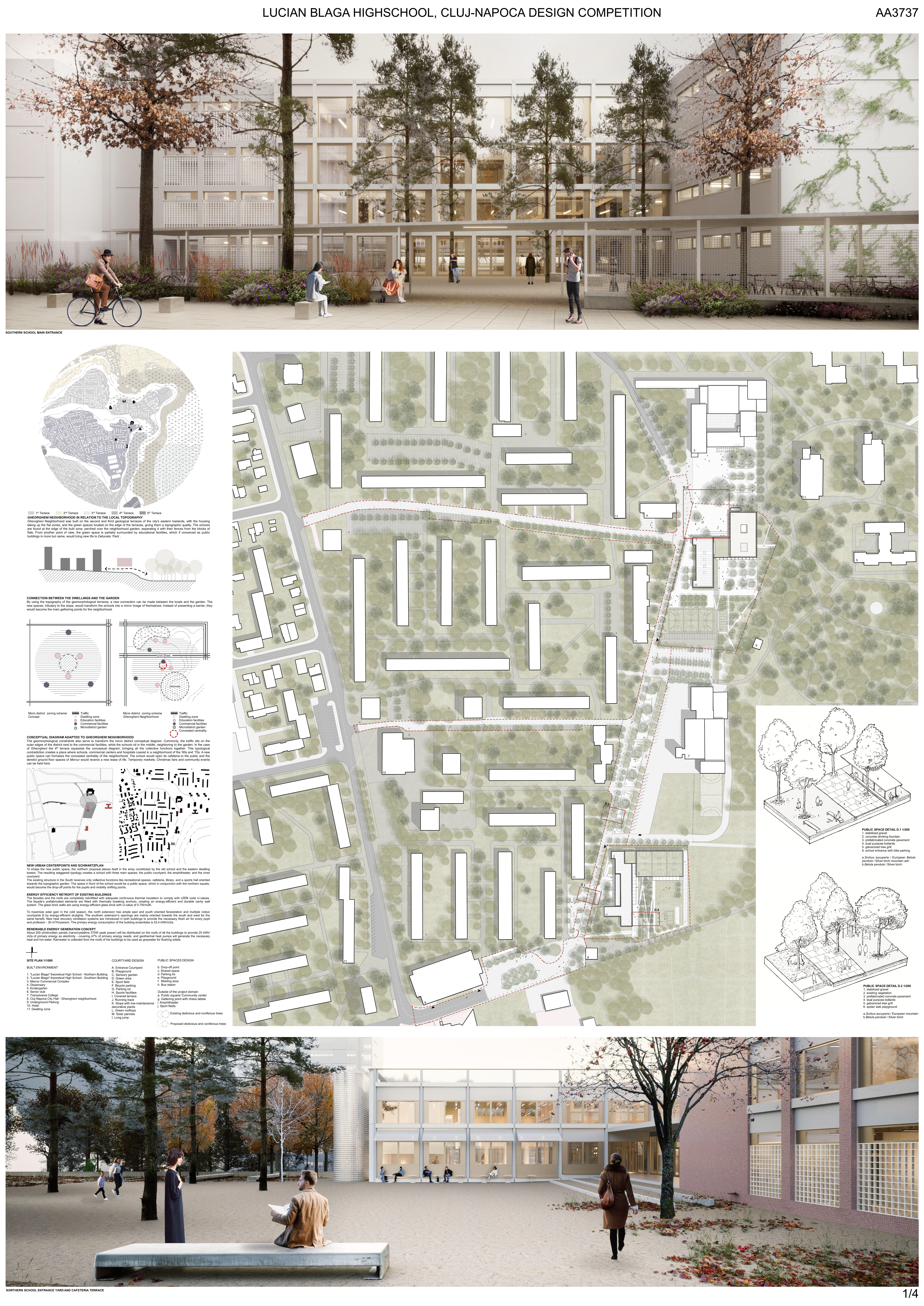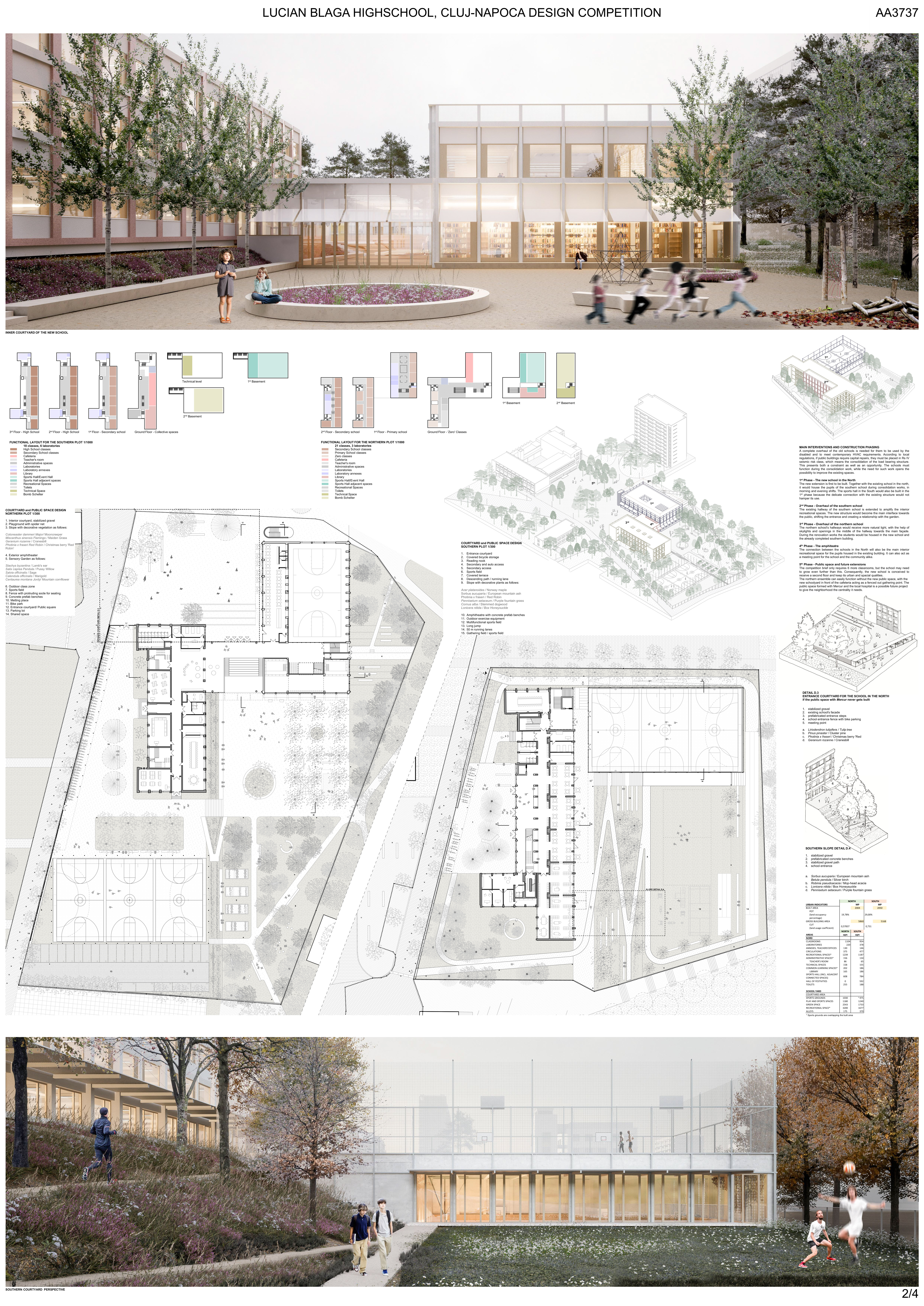130 – AA3737 – NORMA ARHITECTURA ȘI URBANISM
Autori principali: Fleșeriu Alexandru Nicolae, Péter Eszter, Andrieș Andreea Minodora, Farkas Kinga Timea, Filip Oana Antonia, Hrenciuc Andra Gabriela, Stoica Radu Nicolae, Szilveszter Szabolcs
Colaboratori specialități: Dobrican Ștefania

Această propunere oferă un răspuns foarte puternic contextului urban. Școala secundară este împărțită între cele două situri, ceea ce a fost pus sub semnul întrebării, dar am fost de acord că aceasta ar putea fi o soluție gestionată, în care elevii mai mici ai școlii gimnaziale să rămână pe situl școlii primare de la nord. Conducerea școlii va confirma dacă acest lucru este posibil. Orientarea nord-sud a noului bloc nordic se potrivește foarte bine cu țesutul urban din vest, iar acest lucru a fost apreciat de juriu ca fiind o modalitate bună de integrare a propunerii în contextul urban. – aprecierea Juriului.
GHEORGHENI NEIGHBORHOOD IN RELATION TO THE LOCAL TOPOGRAPHY
Gheorgheni Neighborhood was built on the second and third geological terraces of the city’s eastern lowlands, with the housing taking up the flat zones, and the green spaces located on the edge of the terraces, giving them a topographic quality. The schools are found at the edge of the built zone, perched over the neighborhood garden, separating it with their fences from the blocks of flats. From another point of view, the green space is partially surrounded by educational facilities, which if conceived as public buildings in more but name, would bring new life to Detunata `Park`.
CONNECTION BETWEEN THE DWELLINGS AND THE GARDEN
By using the topography of the geomorphological terraces, a new connection can be made between the locals and the garden. The new spaces, tributary to the slope, would transform the schools into a mirror image of themselves. Instead of presenting a barrier, they would become the main gathering points for the neighborhood.

CONCEPTUAL DIAGRAM ADAPTED TO GHEORGHENI NEIGHBORHOOD
The geomorphological constraints also serve to transform the micro district conceptual diagram. Commonly, the traffic sits on the outer edges of the district next to the commercial facilities, while the schools sit in the middle, neighboring to the garden. In the case of Gheorgheni the 4th terrace squeezes the conceptual diagram, bringing all the collective functions together.
This typological contradiction creates a place where schools, commercial centers and hospitals coexist in a neighborhood of the ‘60s and ‘70s. A new public space can formalize the concealed centrality of the neighborhood. The school would open its cafeteria to the public and the derelict ground floor spaces of Mercur would receive a new lease of life. Temporary markets, Christmas fairs and community events can be held here.

NEW URBAN CENTERPOINTS AND SCHWARTZPLAN
To shape the new public space, the northern proposal places itself in the array constituted by the old school and the eastern dwelling towers. The resulting staggered typology creates a school with three main spaces: the public courtyard, the amphitheater, and the inner courtyard.
The existing structure in the South receives only collective functions like recreational spaces, cafeteria, library, and a sports hall oriented towards the topographic garden. The space in front of the school would be a public space, which in conjunction with the northern square, would become the drop-off points for the pupils and mobility shifting points.
ENERGY EFFICIENCY RETROFIT OF EXISTING BUILDINGS
The facades and the roofs are completely retrofitted with adequate continuous thermal insulation to comply with nZEB code U-values. The façade’s prefabricated elements are fitted with thermally breaking anchors, creating an energy-efficient and durable cavity wall system. The glass brick walls are using energy-efficient glass brick with U-value of 0.7W/m2K.
To maximize solar gain in the cold season, the north extension has ample east and south oriented fenestration and multiple indoor courtyards lit by energy-efficient skylights. The southern extension’s openings are mainly oriented towards the south and west for the same benefit. New heat recovery ventilation systems are introduced in both buildings to provide the necessary fresh air for every pupil and professor – 30 m3/hr/person. The primary energy consumption of the building ensembles is 53,4 kWh/m2a.

RENEWABLE ENERGY GENERATION CONCEPT
About 200 photovoltaic panels (nanocrystalline 375W peak power) will be distributed on the roofs of all the buildings to provide 25 kWh/m2a of primary energy as electricity – covering 47% of primary energy needs, and geothermal heat pumps will generate the necessary heat and hot water. Rainwater is collected from the roofs of the buildings to be used as greywater for flushing toilets.
MAIN INTERVENTIONS AND CONSTRUCTION PHASING
A complete overhaul of the old schools is needed for them to be used by the disabled and to meet contemporary HVAC requirements. According to local regulations, if public buildings require capital repairs, they must be placed in Rs IV seismic risk class, which means the consolidation of the load bearing structure. This presents both a constraint as well as an opportunity. The schools must function during the consolidation work, while the need for such work opens the possibility to improve the existing spaces.
1st Phase – The new school in the North
The new extension is first to be built. Together with the existing school in the north, it would house the pupils of the southern school during consolidation works, in morning and evening shifts. The sports hall in the South would also be built in the 1st phase because the delicate connection with the existing structure would not hamper its use.
2nd Phase – Overhaul of the southern school
The existing hallway of the southern school is extended to amplify the interior recreational spaces. The new structure would become the main interface towards the public, shifting the entrance and creating a relationship with the garden.
3rd Phase – Overhaul of the northern school
The northern school’s hallways would receive more natural light, with the help of skylights and openings in the middle of the hallway towards the main façade. During the renovation works the students would be housed in the new school and the already completed southern building.
4th Phase – The amphitheater
The connection between the schools in the North will also be the main interior recreational space for the pupils housed in the existing building. It can also act as a meeting point for the school and the community alike.
5th Phase – Public space and future extensions
The competition brief only requires 6 more classrooms, but the school may need to grow even further than this. Consequently, the new school is conceived to receive a second floor and keep its urban and spacial qualities.
The northern ensemble can easily function without the new public space, with the new schoolyard in front of the cafeteria acting as a fenced out gathering point. The public space formed with Mercur and the local hospital is a possible future project to give the neighborhood the centrality it needs.











