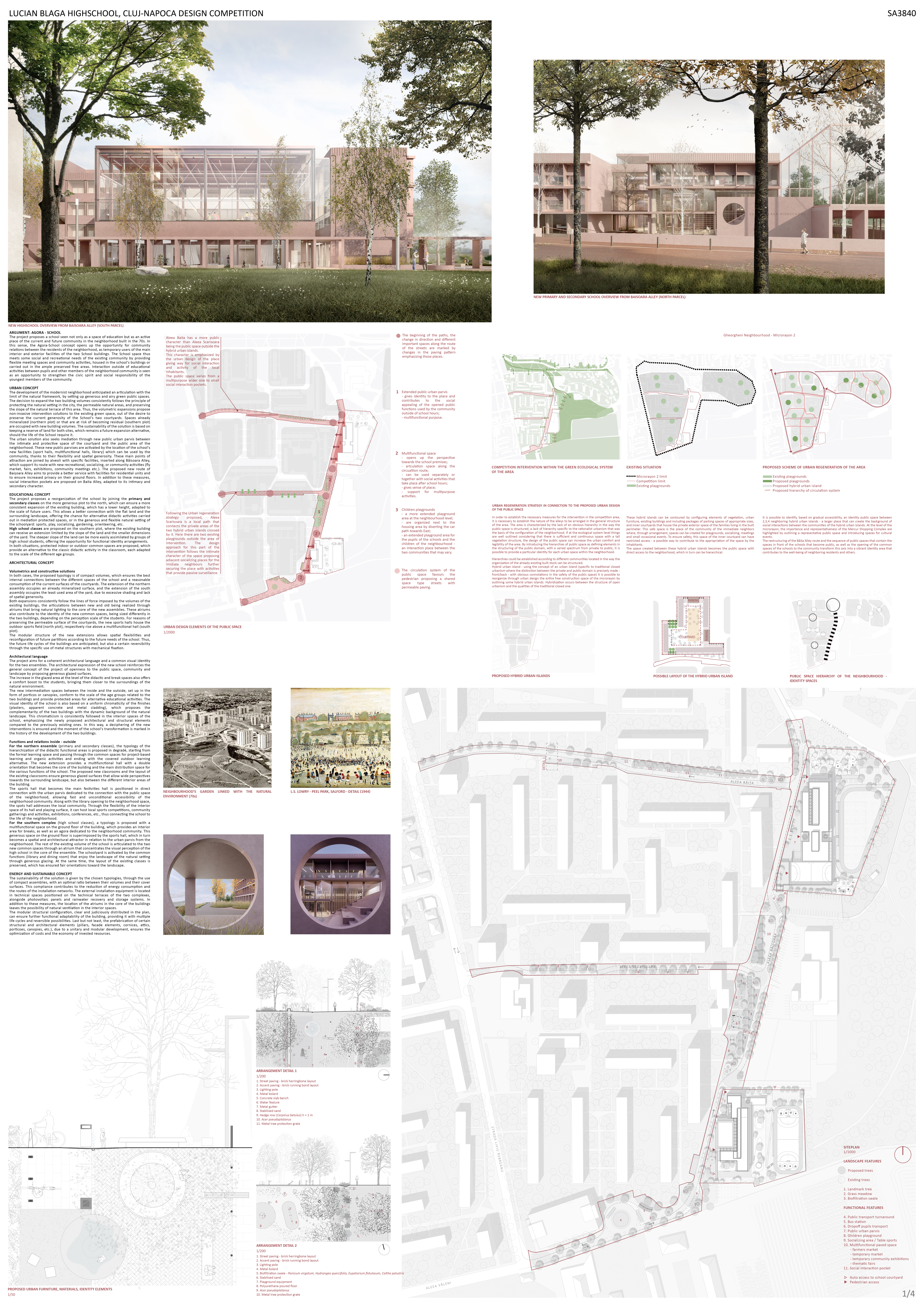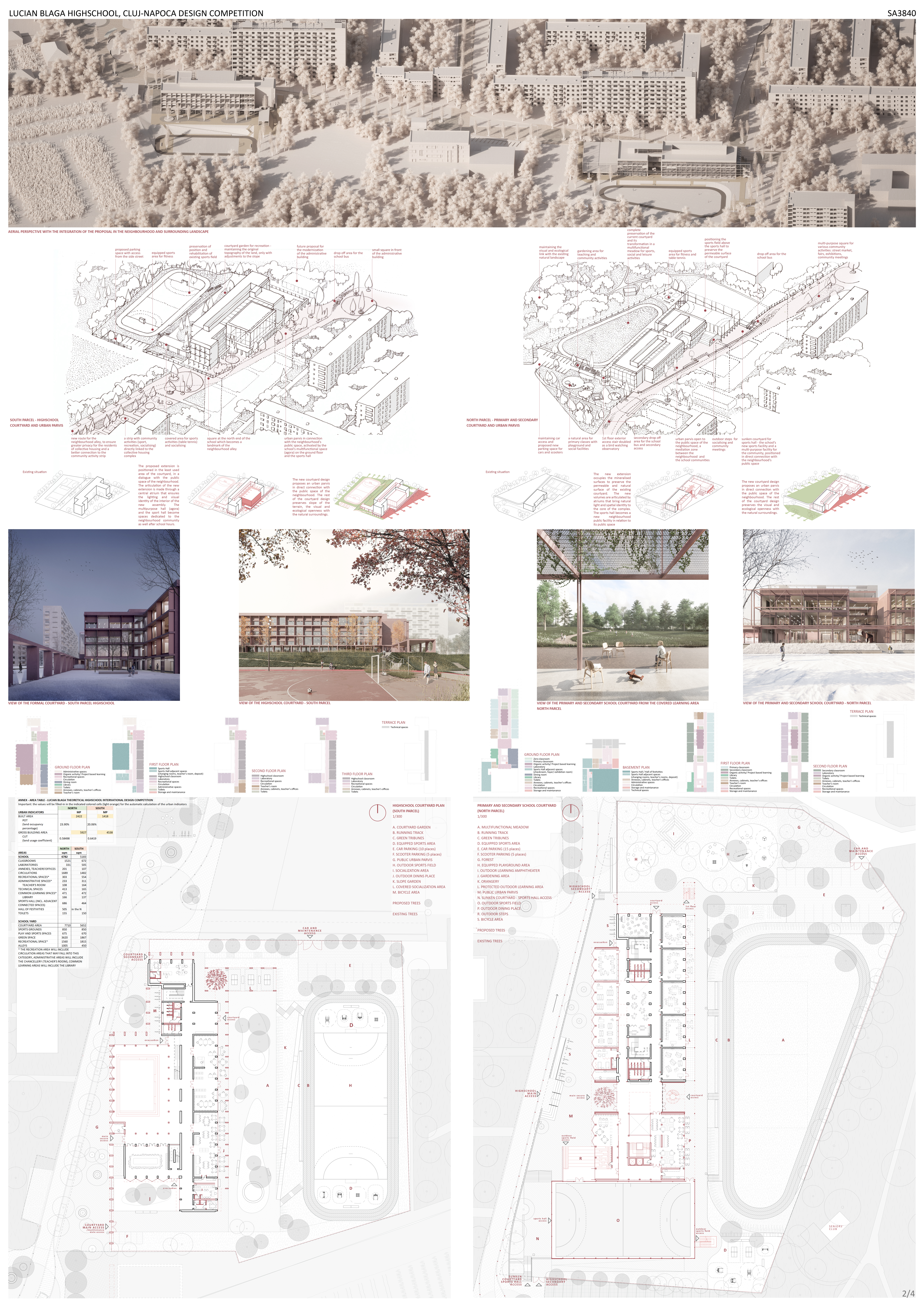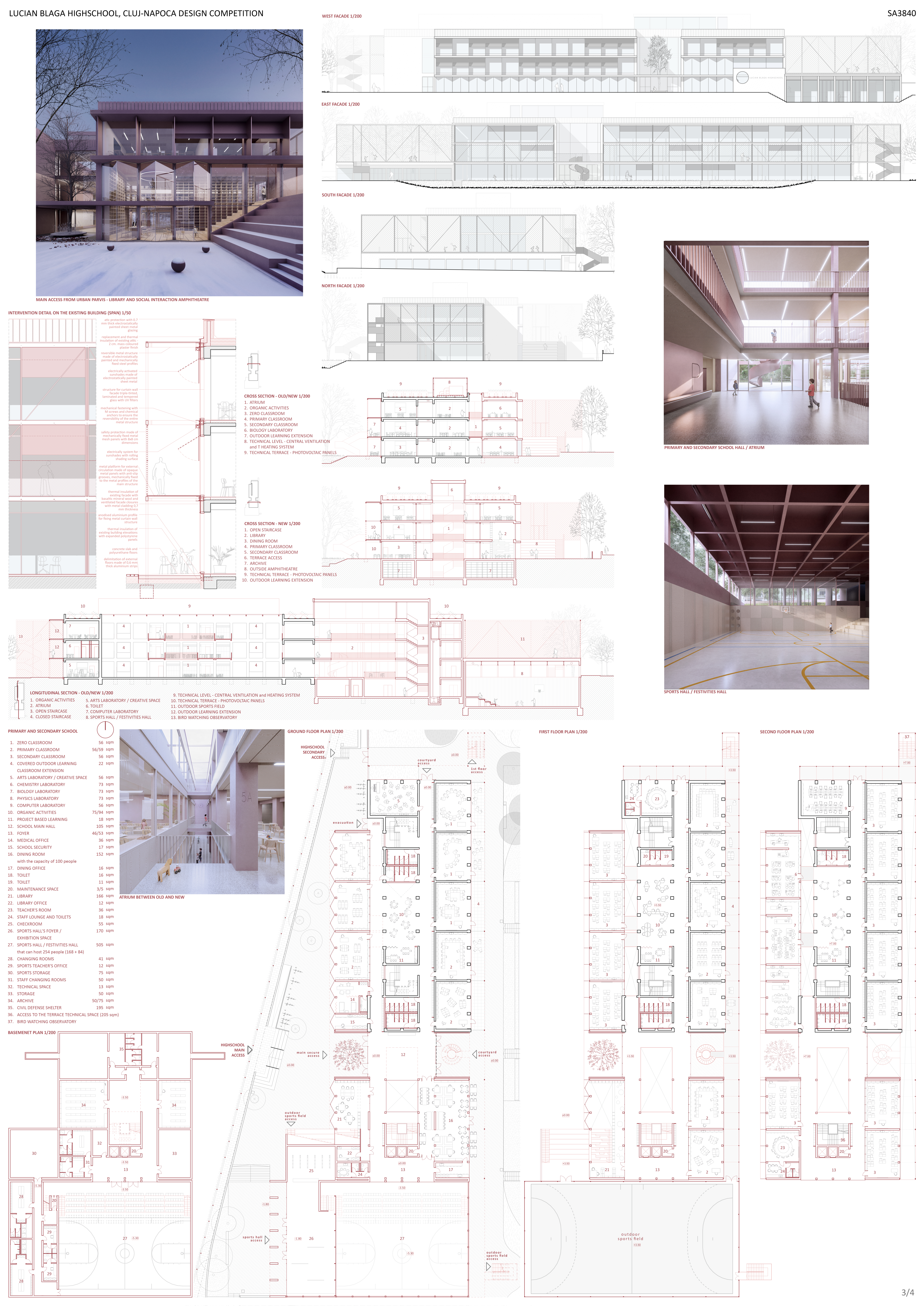131 – SA3840 – STUDIO 82 SRL și VLAD SEBASTIAN RUSU BIA
Autori principali: arh. Vlad Sebastian Rusu și arh. Octav Silviu Olănescu
Coautori: arh. Andra Vlădoiu, arh. Andrada Pinte și arh. Petrică Maier-Drăgan
Colaboratori specialități: ing. Ovidiu Rusu

Propunerea oferă un exemplu de răspuns diferit, inteligent și eficient la cerințele temei de concurs, aratand cum o întreagă infrastructură educațională ar putea fi transformată pentru secolul XXI. Prin contrast cu soluția câștigătoare, aceasta este o rezolvare exemplară a unei soluții orientate spre interior. Propunerea este foarte eficientă în ceea ce privește extinderea spre strada, diminuind retragerea de la strada și maximizând curtea școlii spre est. Frumusețea acestei scheme vine din simplitatea sa – oferă o clădire compactă, dar dinamică și flexibilă in acelasi timp, care are de asemenea, potențialul de a fi extrem de eficientă din punct de vedere energetic. – aprecierea Juriului.
ARGUMENT: AGORA – SCHOOL
The project proposes a school seen not only as a space of education but as an active place of the current and future community in the neighborhood built in the 70s. In this sense, the Agora-School concept opens up the opportunity for community relations between the residents of the neighborhood, as temporary users of the main interior and exterior facilities of the two School buildings. The School space thus meets some social and recreational needs of the existing community by providing flexible meeting spaces and community activities, housed in the school’s buildings or carried out in the ample preserved free areas. Interaction outside of educational activities between pupils and other members of the neighborhood community is seen as an opportunity to strengthen the civic spirit and social responsibility of the youngest members of the community.
URBAN CONCEPT
The development of the modernist neighborhood anticipated an articulation with the limit of the natural framework, by setting up generous and airy green public spaces. The decision to expand the two building volumes consistently follows the principle of protecting the natural setting in the city, the permeable natural areas, and preserving the slope of the natural terrace of this area. Thus, the volumetric expansions propose non-invasive intervention solutions to the existing green space, out of the desire to preserve the current generosity of the School’s two courtyards. Spaces already mineralized (northern plot) or that are at risk of becoming residual (southern plot) are occupied with new building volumes. The sustainability of the solution is based on keeping a reserve of land for both sites, which remains a future expansion alternative, should the life of the School require it.
The urban solution also seeks mediation through new public urban parvis between the intimate and protective space of the courtyard and the public area of the neighborhood. These new public parvises are activated by the location of the school’s new facilities (sport halls, multifunctional halls, library) which can be used by the community, thanks to their flexibility and spatial generosity. These main points of attraction are joined by alveoli with specific facilities, inserted along Băisoara Alley, which support its route with new recreational, socializing, or community activities (fly market, fairs, exhibitions, community meetings etc.). The proposed new route of Baișoara Alley aims to provide a better service with facilities for residential units and to ensure increased privacy on their ground floors. In addition to these measures, social interaction pockets are proposed on Baita Alley, adapted to its intimacy and secondary character.

EDUCATIONAL CONCEPT
The project proposes a reorganization of the school by joining the primary and secondary classes on the more generous plot to the north, which can ensure a more consistent expansion of the existing building, which has a lower height, adapted to the scale of future users. This allows a better connection with the flat land and the surrounding landscape, offering the chance for alternative didactic activities carried out in mediation protected spaces, or in the generous and flexible natural setting of the schoolyard: sports, play, socializing, gardening, orienteering, etc.
High school classes are proposed on the southern plot, where the existing building can receive an extension limited by the slope of the land and the smaller dimensions of the yard. The steeper slope of the land can be more easily assimilated by groups of high school students, offering the opportunity for functional identity arrangements. In both situations, protected indoor or outdoor common spaces are proposed, which provide an alternative to the classic didactic activity in the classroom, each adapted to the scale of the different age groups.

ARCHITECTURAL CONCEPT
Volumetric and constructive solutions
In both cases, the proposed typology is of compact volumes, which ensures the best internal connections between the different spaces of the school and a reasonable consumption of the current surfaces of the courtyards. The extension of the northern assembly occupies an already mineralized surface, and the extension of the south assembly occupies the least used area of the yard, due to excessive shading and lack of spatial generosity.
Both expansions consistently follow the lines of force imposed by the volumes of the existing buildings, the articulations between new and old being realized through atriums that bring natural lighting to the core of the new assemblies. These atriums also contribute to the identity of the new common spaces, being sized differently in the two buildings, depending on the perception scale of the students. For reasons of preserving the permeable surface of the courtyards, the new sports halls house the outdoor sports field (north plot), respectively rise above a multifunctional hall (south plot).
The modular structure of the new extensions allows spatial flexibilities and reconfiguration of future partitions according to the future needs of the school. Thus, the future life cycles of the buildings are anticipated, but also a certain reversibility through the specific use of metal structures with mechanical fixation.
Architectural language
The project aims for a coherent architectural language and a common visual identity for the two ensembles. The architectural expression of the new school reinforces the general concept of the project of openness to the public space, community and landscape by proposing generous glazed surfaces. The increase in the glazed area at the level of the didactic and break spaces also offers a comfort boost to the students, bringing them closer to the surroundings of the natural environment.
The new intermediation spaces between the inside and the outside, set up in the form of porticos or canopies, conform to the scale of the age groups related to the two buildings and provide protected areas for alternative educational activities. The visual identity of the school is also based on a uniform chromaticity of the finishes (plasters, apparent concrete and metal cladding), which proposes the complementarity of the two buildings with the dynamic background of the natural landscape.
This chromaticism is consistently followed in the interior spaces of the school, emphasizing the newly proposed architectural and structural elements compared to the previously existing ones. In this way, a deciphering of the new interventions is ensured and the moment of the school’s transformation is marked in the history of the development of the two buildings.

Functions and relations inside – outside
For the northern ensemble (primary and secondary classes), the typology of the hierarchization of the didactic functional areas is proposed in degradé, starting from the formal learning space and passing through the common spaces for project-based learning and organic activities and ending with the covered outdoor learning alternative.
The new extension provides a multifunctional hall with a double orientation that becomes the core of the building and the main distribution space for the various functions of the school. The proposed new classrooms and the layout of the existing classrooms ensure generous glazed surfaces that allow wide perspectives towards the surrounding landscape, but also between the different interior areas of the building.
The sports hall that becomes the main festivities hall is positioned in direct connection with the urban parvis dedicated to the connection with the public space of the neighborhood, allowing fast and unconditional accessibility of the neighborhood community. Along with the library opening to the neighborhood space, the spots hall addresses the local community. Through the flexibility of the interior space of its hall and playing surface, it can host local sports competitions, community gatherings and activities, exhibitions, conferences, etc., thus connecting the school to the life of the neighborhood.
For the southern complex (high school classes), a typology is proposed with a multifunctional space on the ground floor of the building, which provides an interior area for breaks, as well as an agora dedicated to the neighborhood community. This generous space on the ground floor is superimposed by the sports hall, which in turn becomes a spatial and architectural attractor in relation to the urban parvis from the neighborhood.
The rest of the existing volume of the school is articulated to the two new common spaces through an atrium that concentrates the visual perception of the high school in the core of the ensemble. The schoolyard is activated by the common functions (library and dining room) that enjoy the landscape of the natural setting through generous glazing. At the same time, the layout of the existing classes is preserved, which has ensured fair orientations toward the landscape.
ENERGY AND SUSTAINABLE CONCEPT
The sustainability of the solution is given by the chosen typologies, through the use of compact assemblies, with an optimal ratio between their volumes and their cover surfaces. This compliance contributes to the reduction of energy consumption and the routes of the installation networks. The external installation equipment is located in technical spaces positioned on the technical terraces of the two complexes, alongside photovoltaic panels and rainwater recovery and storage systems. In addition to these measures, the location of the atriums in the core of the buildings leaves the possibility of natural ventilation in the interior spaces.
The modular structural configuration, clear and judiciously distributed in the plan, can ensure further functional adaptability of the building, providing it with multiple life cycles and reversible possibilities. Last but not least, the prefabrication of certain structural and architectural elements (pillars, façade elements, cornices, attics, porticoes, canopies, etc.), due to a unitary and modular development, ensures the optimization of costs and the economy of invested resources.











