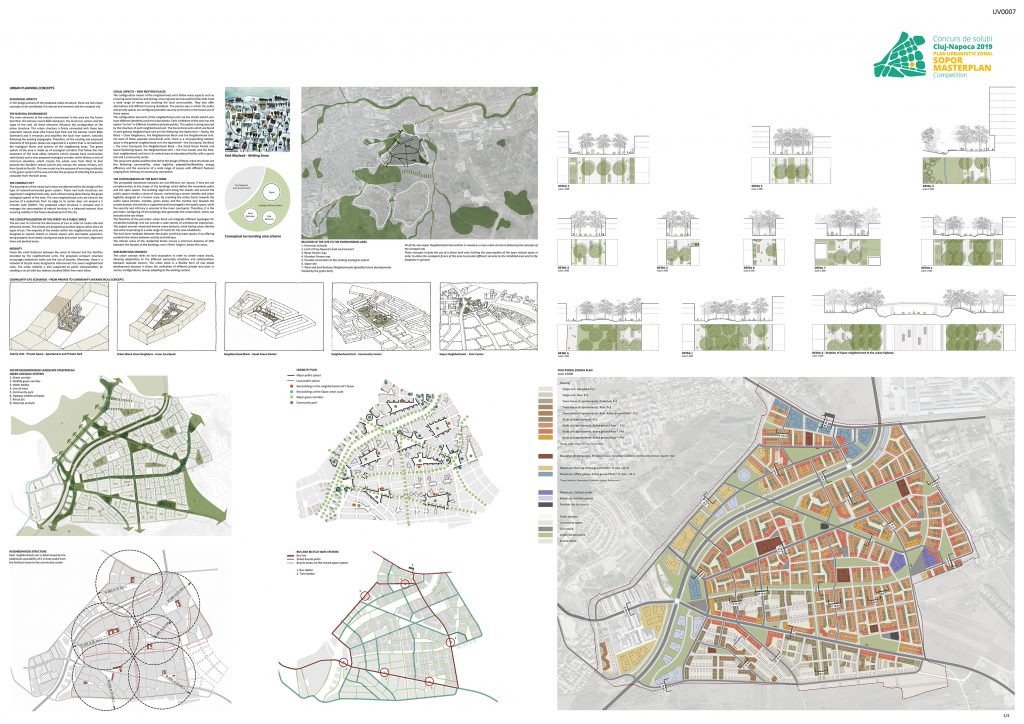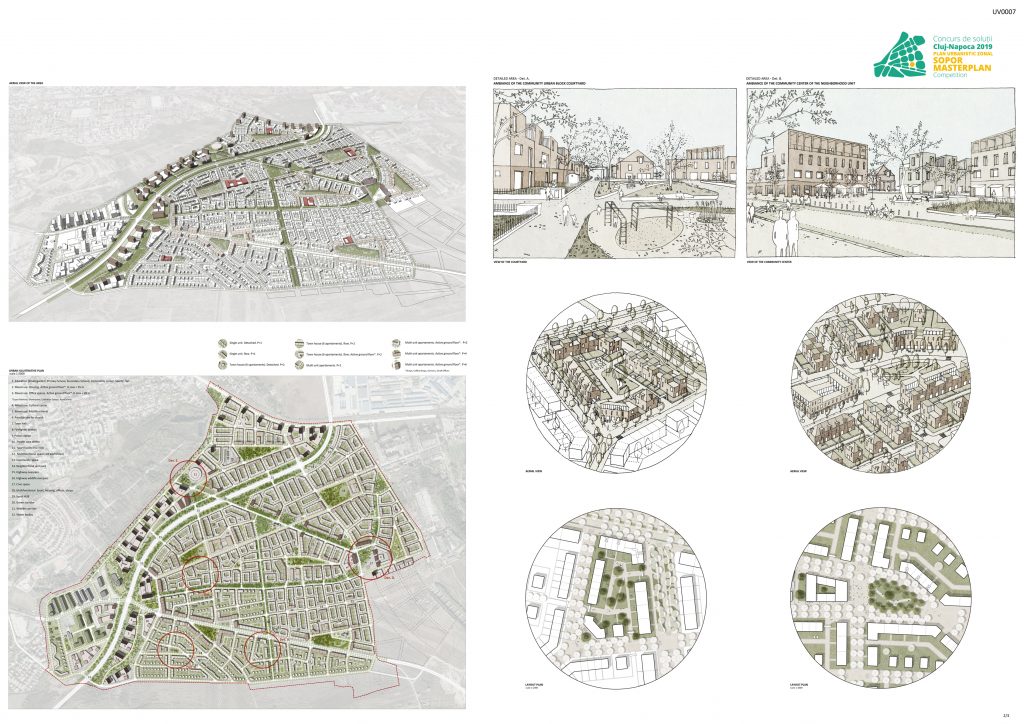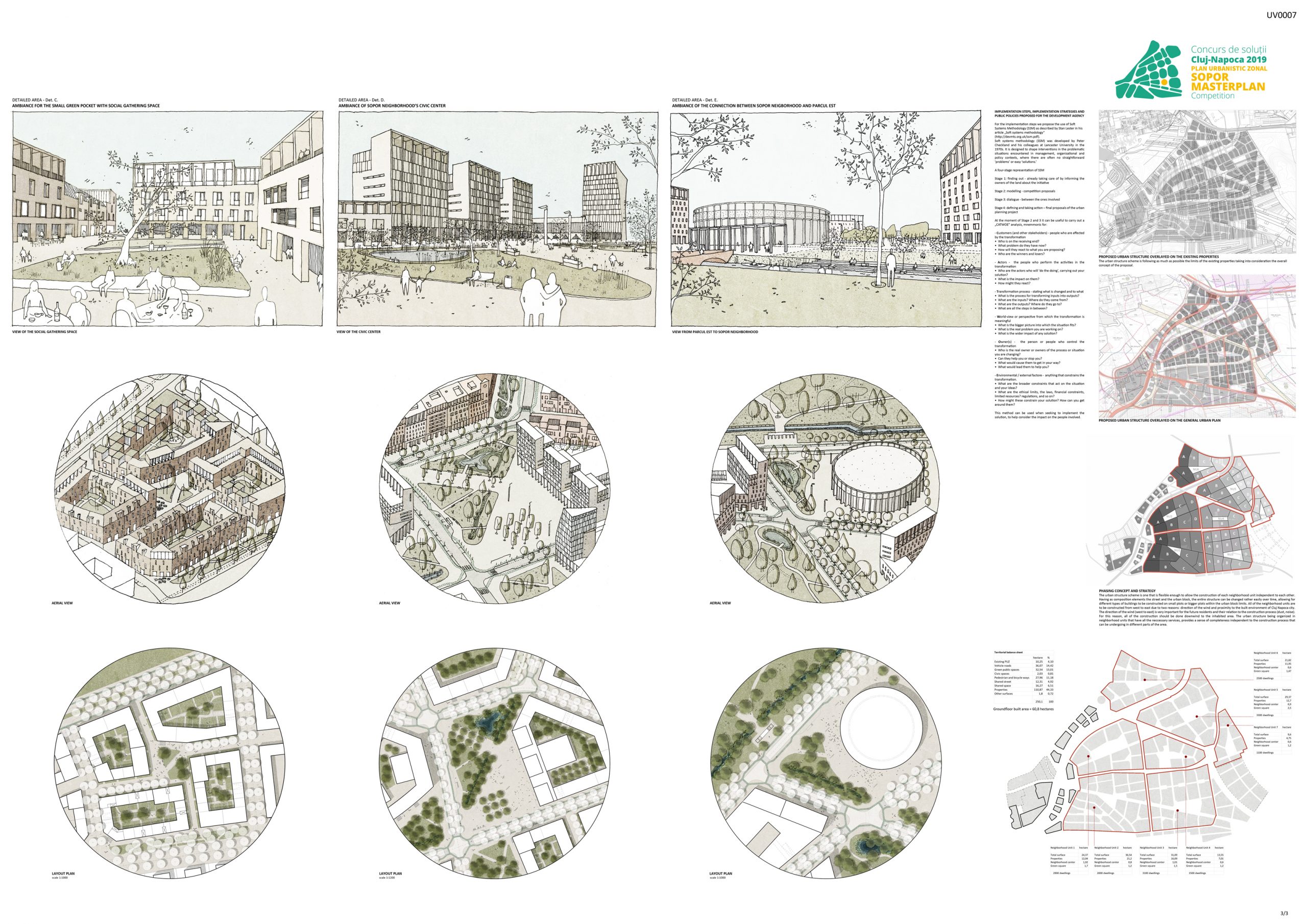59 – UV0007 – S.C. ASIZA BIROU DE ARHITECTURĂ S.R.L.
Autori principali: arh. Octav Silviu Olănescu, arh. Vlad Sebastian Rusu, arh. Anamaria Cornelia Olănescu
Colaboratori arhitectură: arh. Miruna Moldovan, stud. arh. Andrada Pinte, stud. arh. Petrică Maier-Drăgan

ECOLOGICAL ASPECTS
In the design process of the proposed urban structure, there are two major concepts to be considered: the natural environment and the compact city.
THE NATURAL ENVIRONMENT
The main elements of the natural environment in the area are the future East Park, the balnear resort Băile Someșeni, the local river system and the slope of the land. All these elements influence the configuration of the urban structure. This urban structure is firmly connected with those two important natural areas (the future East Park and the balnear resort Băile Someșeni) and it enhances and amplifies the local river system, naturally following the existing topography. Therefore, all the existing and proposed elements of the green spaces are organized in a system that is connected to the ecological forces and systems of the neighboring areas. The green system of the area is made up of ecological corridors that follow the trail easement of the local utility networks (which already have construction restrictions) and a new proposed ecological corridor which follows a trail of minimum elevation, which crosses the whole area from West to East towards the Murători stream (which also crosses the nearby military unit from South to North). This new route has the purpose of ensuring continuity in the green system of the area and also the purpose of collecting the excess rainwater from the built areas.
THE COMPACT CITY
The boundaries of the newly built areas are determined by the design of this type of network-connected green system. These new built structures are organized in neighborhood units, each of them being delimited by the green ecological system of the area. The new neighborhood units are sized so the journey of a pedestrian from its edge to its center does not exceed a 5 minutes walk (400m). The proposed urban structure is compact and it manages the consumption of natural territory in a balanced manner, thus ensuring viability in the future development of the city.

SOCIAL ASPECTS – NEW MEETING PLACES
The configuration means of the neighborhood units follow many aspects such as ensuring social inclusion and mixing, ensuring local services and facilities that meet a wide range of needs and involving the local communities. They also offer alternatives and different housing standards. The precise way in which the public and private spaces are configured provides security and clarity in the future use of these spaces.
The configuration elements of the neighborhood units are the streets (which also have different identities) and the urban blocks. Each inhabitant of the area has the option “to live” in different situations (private-public). This option is being ensured by the structure of each neighborhood unit. The hierarchical units which are found in each general neighborhood unit are the following: the Apartment – Family, the Block – Close Neighbours, the Neighborhood Block and the Neighborhood Unit. For each of these separate hierarchical units, there is a corresponding outdoor space in the general neighborhood unit: the Apartment – the Courtyard, the Block – the Inner Courtyard, the Neighborhood Block – the Small Green Pocket and Social Gathering Space, the Neighborhood Unit – the Civic Center and the Park. Each neighborhood unit has in its central area an educational facility with a sports hall and a community center.
The social and spatial qualities that led to the design of these urban structures are the following: permeability, urban legibility, adaptability/flexibility, energy efficiency and the assurance of a wide range of spaces with different features ranging from intimacy to community interaction.
THE CONCEPTUALIZATION OF THE STREET AS A PUBLIC SPACE
The aim was to minimize the dominance of cars in order to create safe and attractive streets. The streets are designed as positive spaces which allow all types of use. The majority of the streets within the neighborhood units are designed as shared streets or shared spaces with permeable pavement, being properly illuminated, having rest areas and urban furniture, alignment trees and planted areas.
THE CONFIGURATION OF THE BUILT FORM
The permeable movement networks are not efficient, nor secure, if they are not complementary to the shape of the buildings which define the movement paths and the open spaces. The building alignment along the streets and around the public spaces creates a sense of closure, maintaining a certain identity and urban legibility designed on a human scale. By orienting the active fronts towards the public space (streets, markets, green areas) and the inactive rear towards the private domain, the activity is supported and encouraged in the public space, while the security and intimacy is ensured in the inner courtyards. Therefore, it is the perimeter configuring of the buildings that generates the urban block, which can basically have any shape.
The flexibility of the perimeter urban block can integrate different typologies for residential buildings and can provide a wide variety of architectural expressions. This aspect ensures mixed and diverse urban textures, while having urban identity and while responding to a wide range of needs for the new inhabitants.
The built form mediates between the public and the private spaces, thus offering residents the choice between activity and intimacy.
The interior areas of the residential blocks ensure a minimum distance of 20m between the facades of the buildings, even if their height is below this value.

MOBILITY
Given the small distances between the areas of interest and the facilities provided by the neighborhood units, the proposed compact structure encourages pedestrian walks and the use of bicycles. Moreover, there is a network of bicycle lanes designed to interconnect the seven neighborhood units. The urban mobility is also supported by public transportation, by creating a circuit with bus stations situated 500m from each other.
IMPLEMENTING STRATEGY
The urban concept relies on land association in order to create urban blocks, allowing adaptations to the different ownership situations and collaborations between separate owners. The urban block is a flexible form of real estate development because it allows the unification of different private land plots in various configurations, always adapting to the existing context.











