102 – HY4488 – SYYA PLUS SRL
Autori principali: Soare Adrian Răzvan
Coautori: Roșca Gabriel Adrian
Colaboratori arhitectură: Ancuța Ionescu, Mihaela Petran, Bögözi Hunor-József, Lukas Zabrac, Busuioc Florin Flavius
Colaborator specialități: Mihnea Grădinaru, urbanism
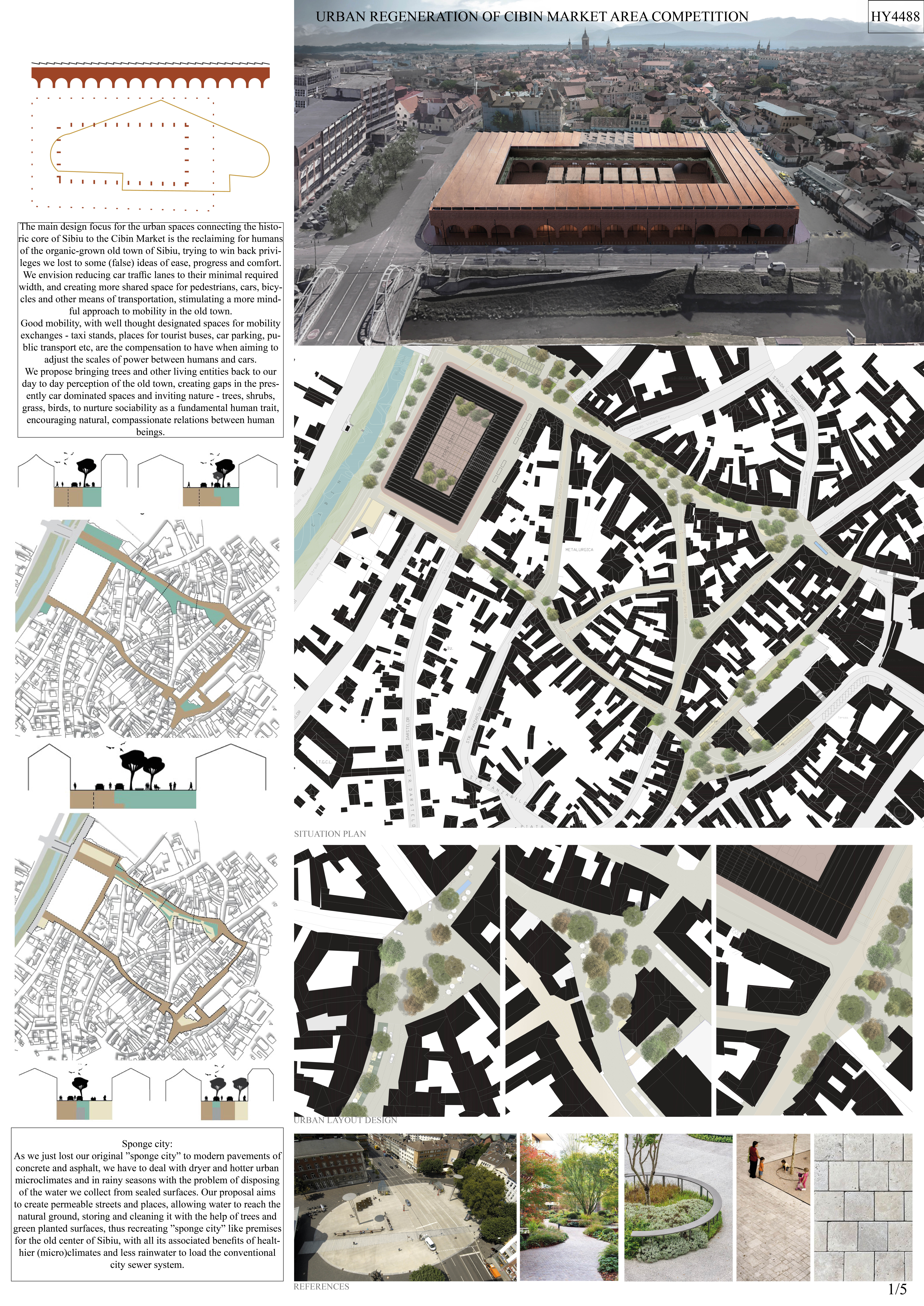
Cibin Marketplace, Sibiu
The plot is positioned at the border of the old city, right on the place where once one of the defending towers and a city gate were standing.
The existing marketplace stands at the intersection between the Old City, the River, and an Industrial context, now creating a kind of a wasteland, not matching to any of those and with no architectural identity.
What if we could take our inspiration and the best form of all “worlds” and create a Hybrid that takes some of their DNA, giving it a chance to be accepted, so that it can connect with all the surrounding urban tissue types? What if it can thus rise from a neglected periphery to a local center and to a new destination in the city, a catalyst for its re-growth?
We see this place not only as a place for commercial exchange but a place where many other exchanges will happen and can be enhanced by the architecture of this place: traditions, social encounters, cultural events, local gastronomy, best coffee in town and “farm to table” fine dining are all getting together here. And they can all create an attractive and complex, “must be” destination for locals and for tourists all together.
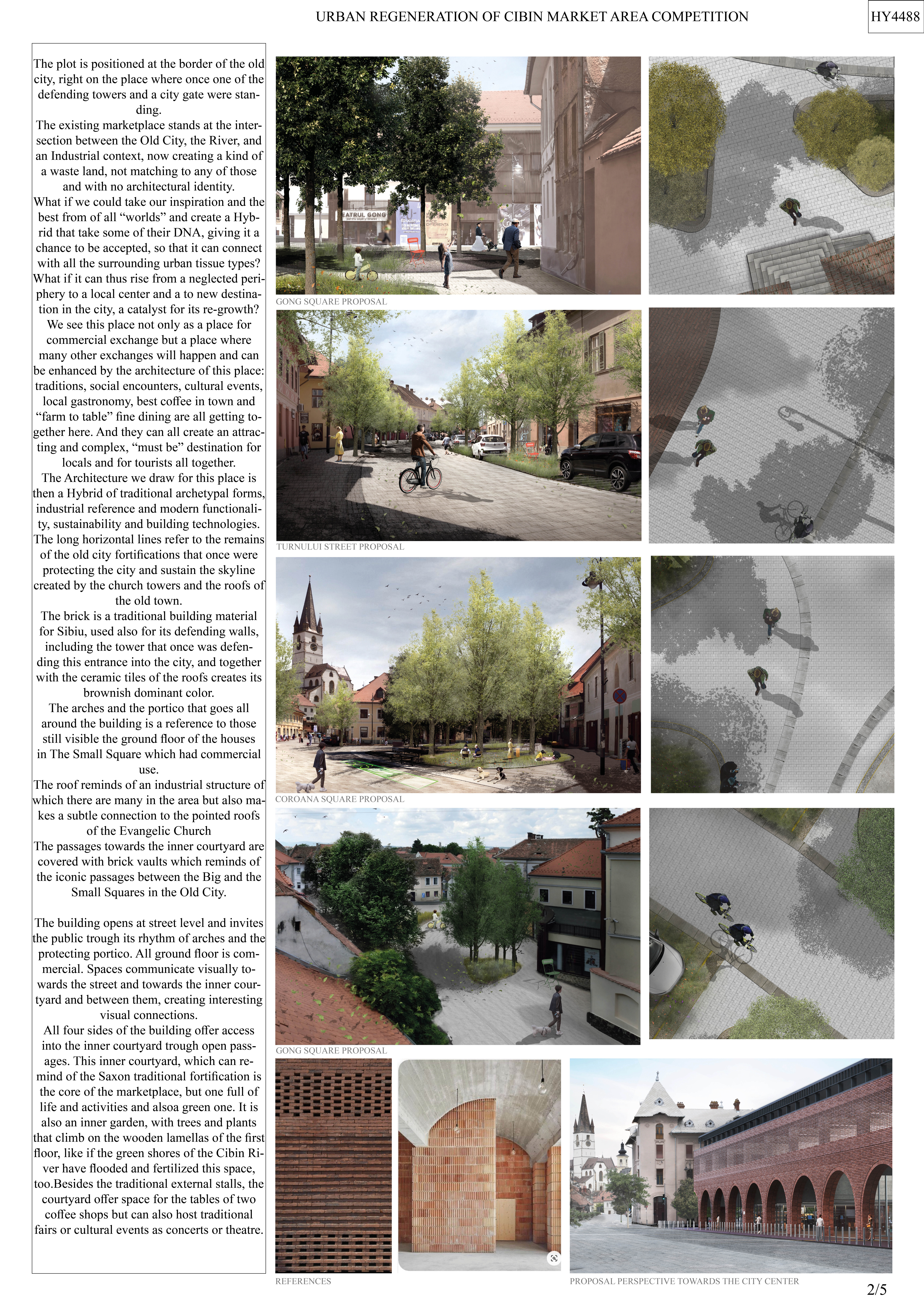
The Architecture we draw for this place is then a Hybrid of traditional archetypal forms, industrial reference and modern functionality, sustainability and building technologies.
The long horizontal lines refer to the remains of the old city fortifications that once were protecting the city and sustain the skyline created by the church towers and the roofs of the old town.
The brick is a traditional building material for Sibiu, used also for its defending walls, including the tower that once was defending this entrance into the city, and together with the ceramic tiles of the roofs creates its brownish dominant color.
The arches and the portico that goes all around the building is a reference to those still visible on the ground floor of the houses in The Small Square which had commercial use.
The roof reminds of an industrial structure of which there are many in the area but also makes a subtle connection to the pointed roofs of the Evangelical Church
The passages towards the inner courtyard are covered with brick vaults which reminds of the iconic passages between the Big and the Small Squares in the Old City.
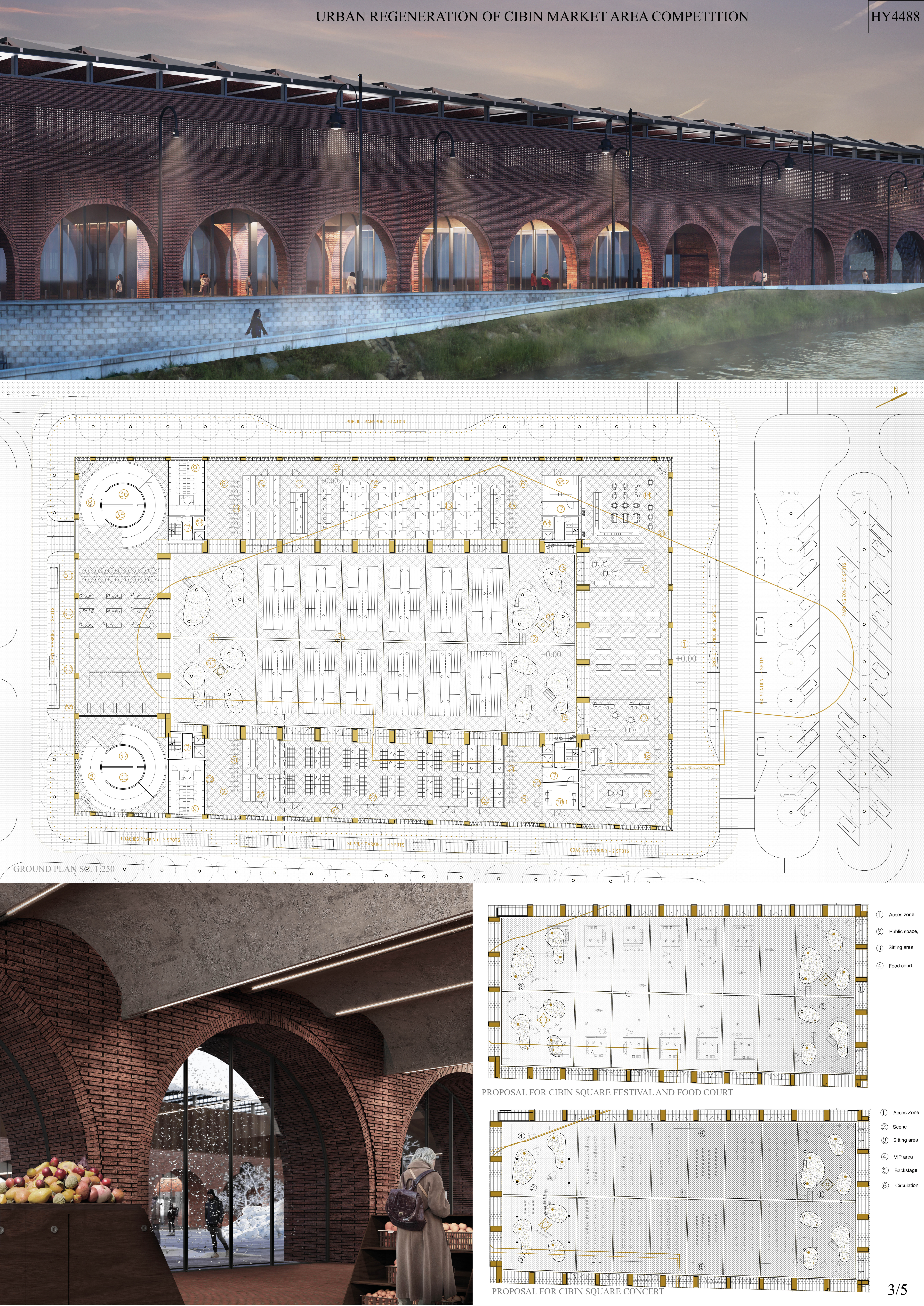
The building opens at street level and invites the public through its rhythm of arches and the protecting portico. All the ground floor is commercial. Spaces communicate visually towards the street and towards the inner courtyard and between them, creating interesting visual connections.
All four sides of the building offer access into the inner courtyard through open passages. This inner courtyard, which can remind of the Saxon traditional fortification is the core of the marketplace, but one full of life and activities and also a green one. It is also an inner garden, with trees and plants that climb on the wooden lamellas of the first floor, as if the green shores of the Cibin River have flooded and fertilized this space, too. Besides the traditional external stalls, the courtyard offers space for the tables of two coffee shops but can also host traditional fairs or cultural events such as concerts or theatre.
In this architecture, the parking is dissimulated and disappears behind the brickwork of the external façade or the wood lamellas of the interior one.
It is very convenient to leave your car on the first or second floor and then use one of the four vertical connections to go down and immerse into the local food market, grab a rented bike from downstairs or jump into the tourist bus.
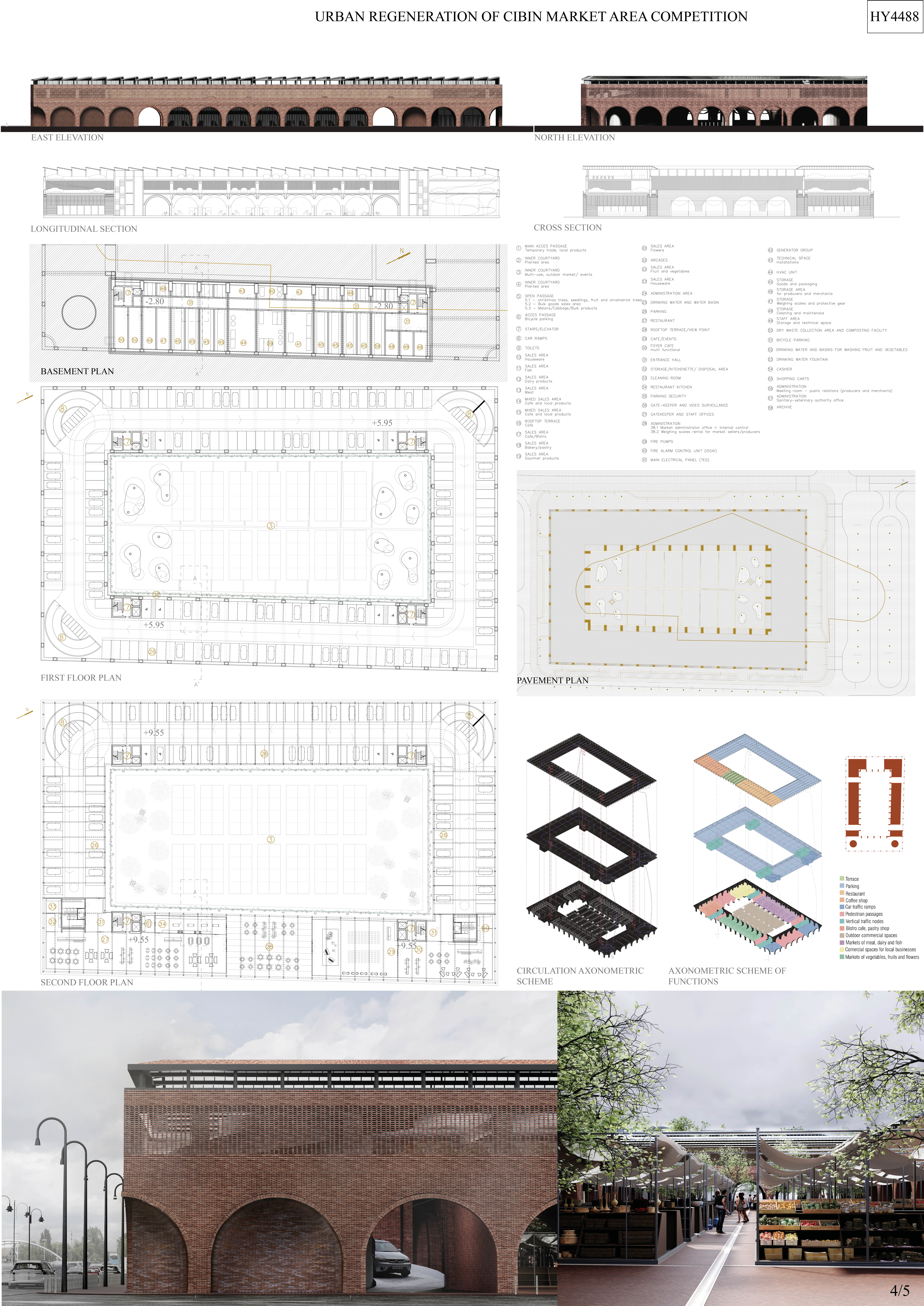
The second floor offers as a bonus a panorama towards the old city center skyline of towers and ceramic tile roofs from a large cafeteria which can also host cultural events (exhibitions, theatre, movie festivals, concerts) and a “farm to table” fine dining restaurant which benefits from the fresh products of the market downstairs.
The two spaces share a common large panorama terrace placed in the most favorable position, for a perfect view towards the old city and the majestic mountains far away.
Seen from above, the silhouette and the delicate roofs of the building melts into the historical context but also suggests an industrial heritage, specific to the area, while the green explosion inside and the trees outside connects and anticipates the eco park that will grow along the river.
Public spaces: taming the car, well thought-out mobility and sponge city concept
The main design focus for the urban spaces connecting the historic core of Sibiu to the Cibin Market is the reclaiming for humans of the organic-grown old town of Sibiu, trying to win back privileges we lost to some (false) ideas of ease, progress and comfort.
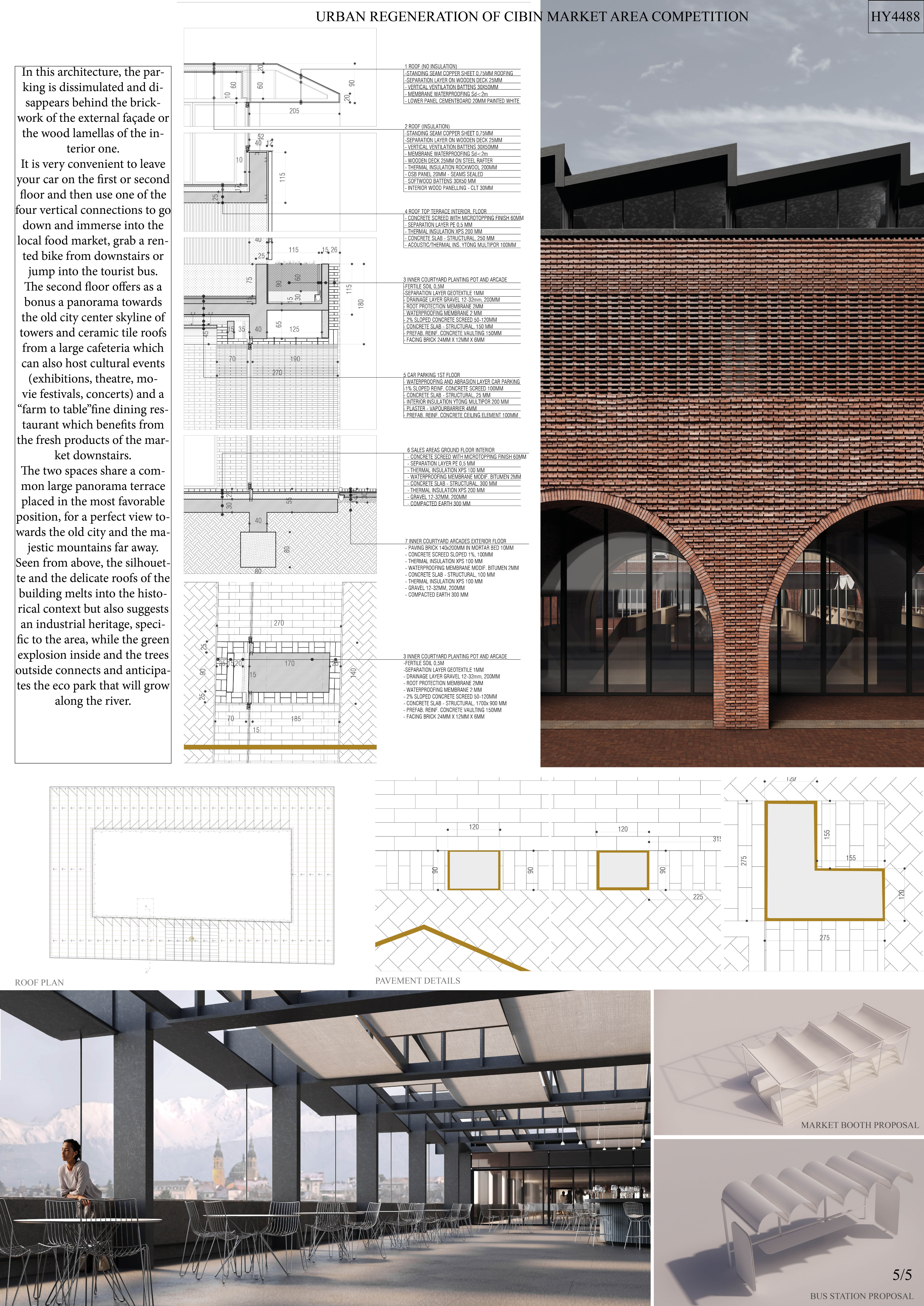
We envision reducing car traffic lanes to their minimal required width, and creating more shared space for pedestrians, cars, bicycles and other means of transportation, stimulating a more mindful approach to mobility in the old town.
Good mobility, with well thought designated spaces for mobility exchanges – taxi stands, places for tourist buses, car parking, public transport etc, are the compensation to have when aiming to adjust the scales of power between humans and cars.
We propose bringing trees and other living entities back to our day to day perception of the old town, creating gaps in the presently car dominated spaces and inviting nature – trees, shrubs, grass, birds, to nurture sociability as a fundamental human trait, encouraging natural, compassionate relations between human beings.
Sponge city:
As we just lost our original ”sponge city” to modern pavements of concrete and asphalt, we have to deal with dryer and hotter urban microclimates and in rainy seasons with the problem of disposing of the water we collect from sealed surfaces. Our proposal aims to create permeable streets and places, allowing water to reach the natural ground, storing and cleaning it with the help of trees and green planted surfaces, thus recreating ”sponge city” like premises for the old center of Sibiu, with all its associated benefits of healthier (micro)climates and less rainwater to load the conventional city sewer system.











