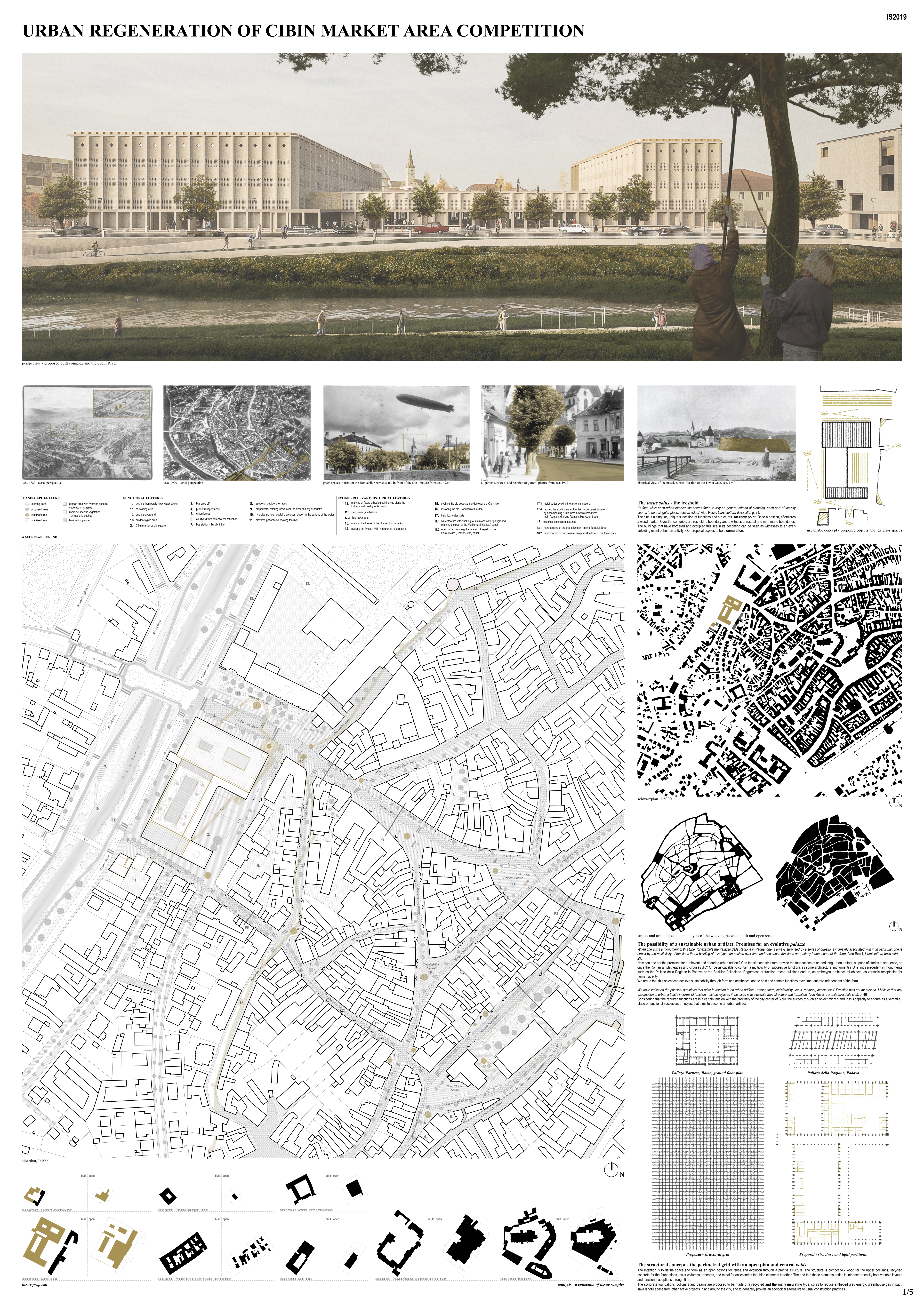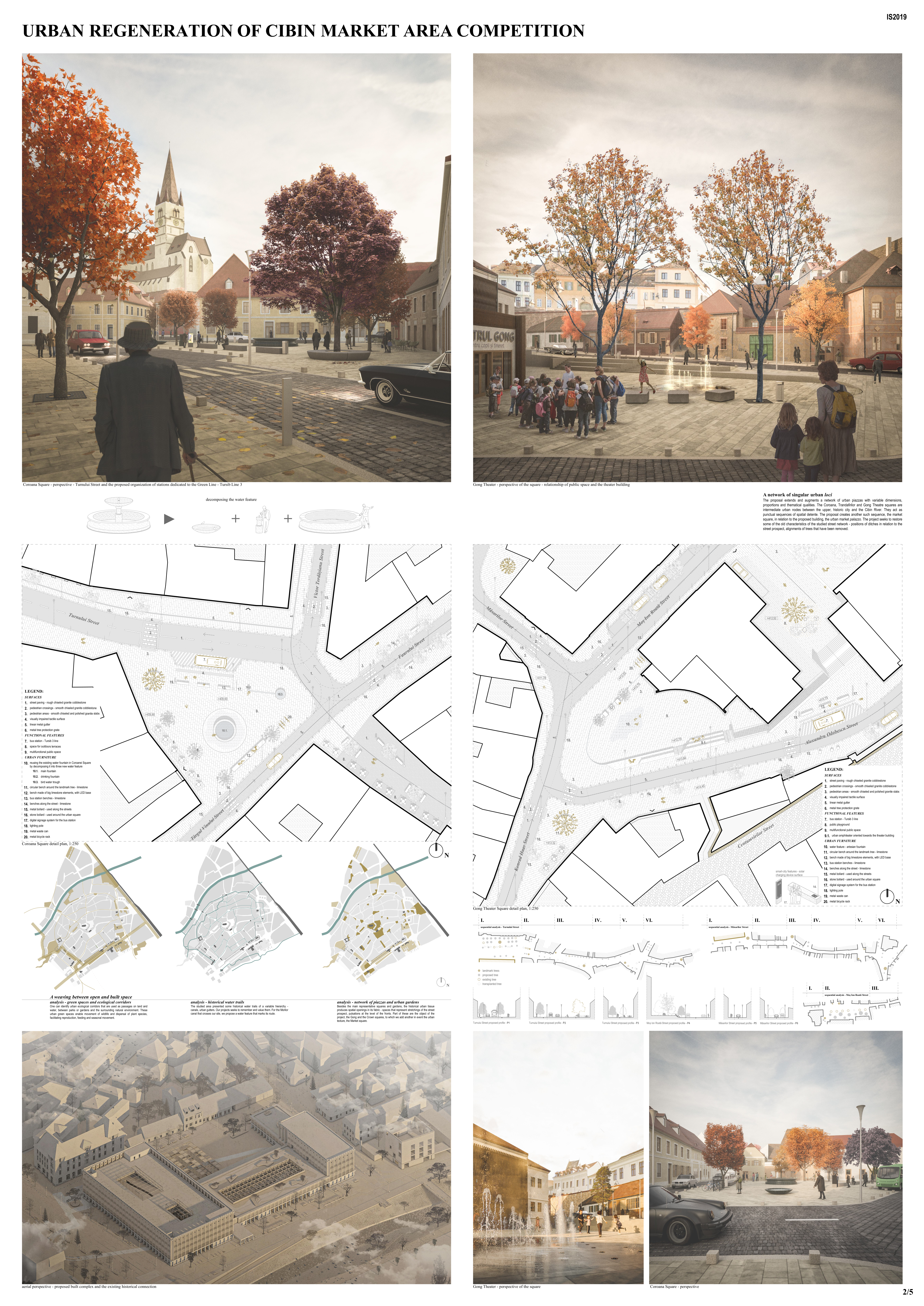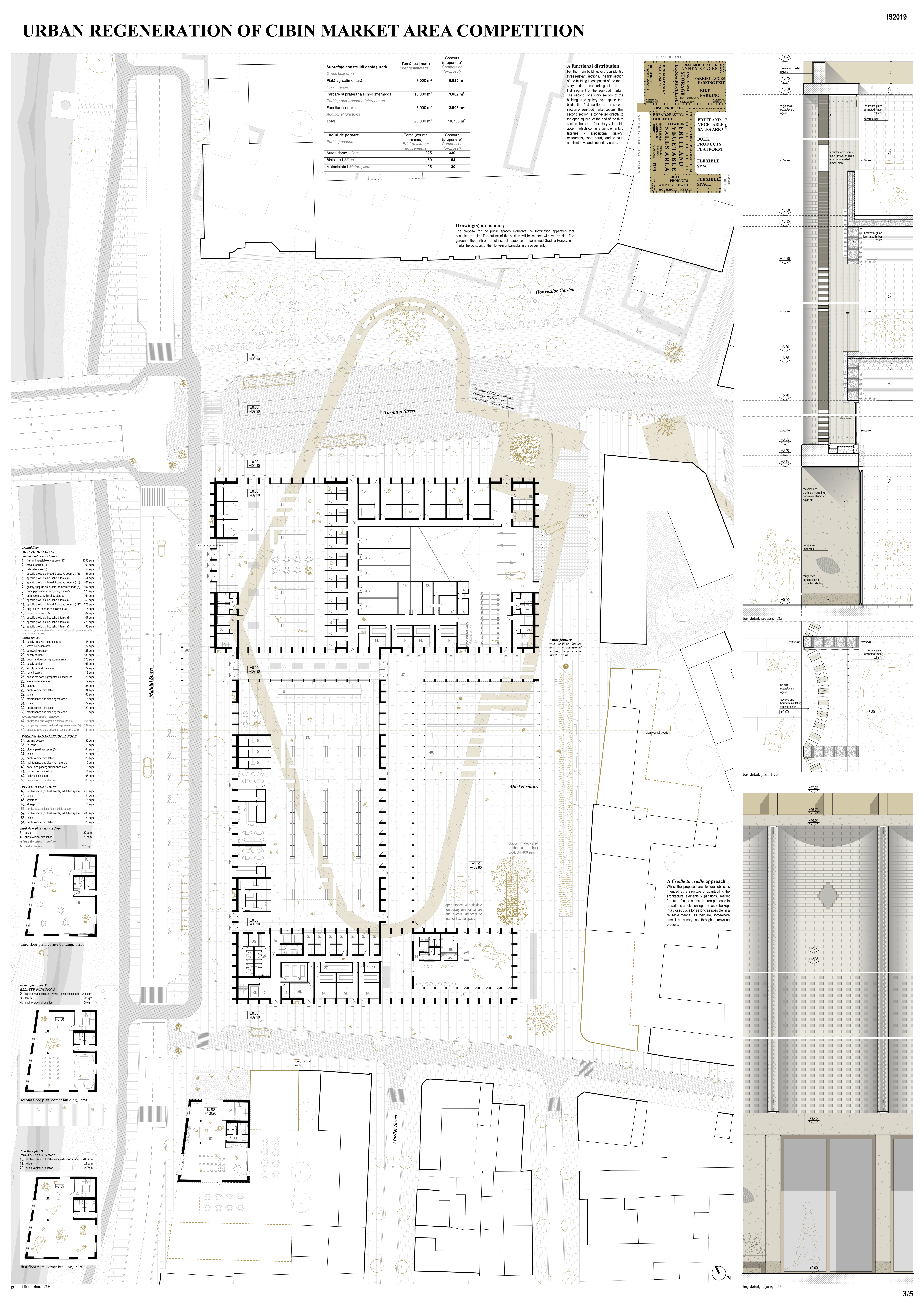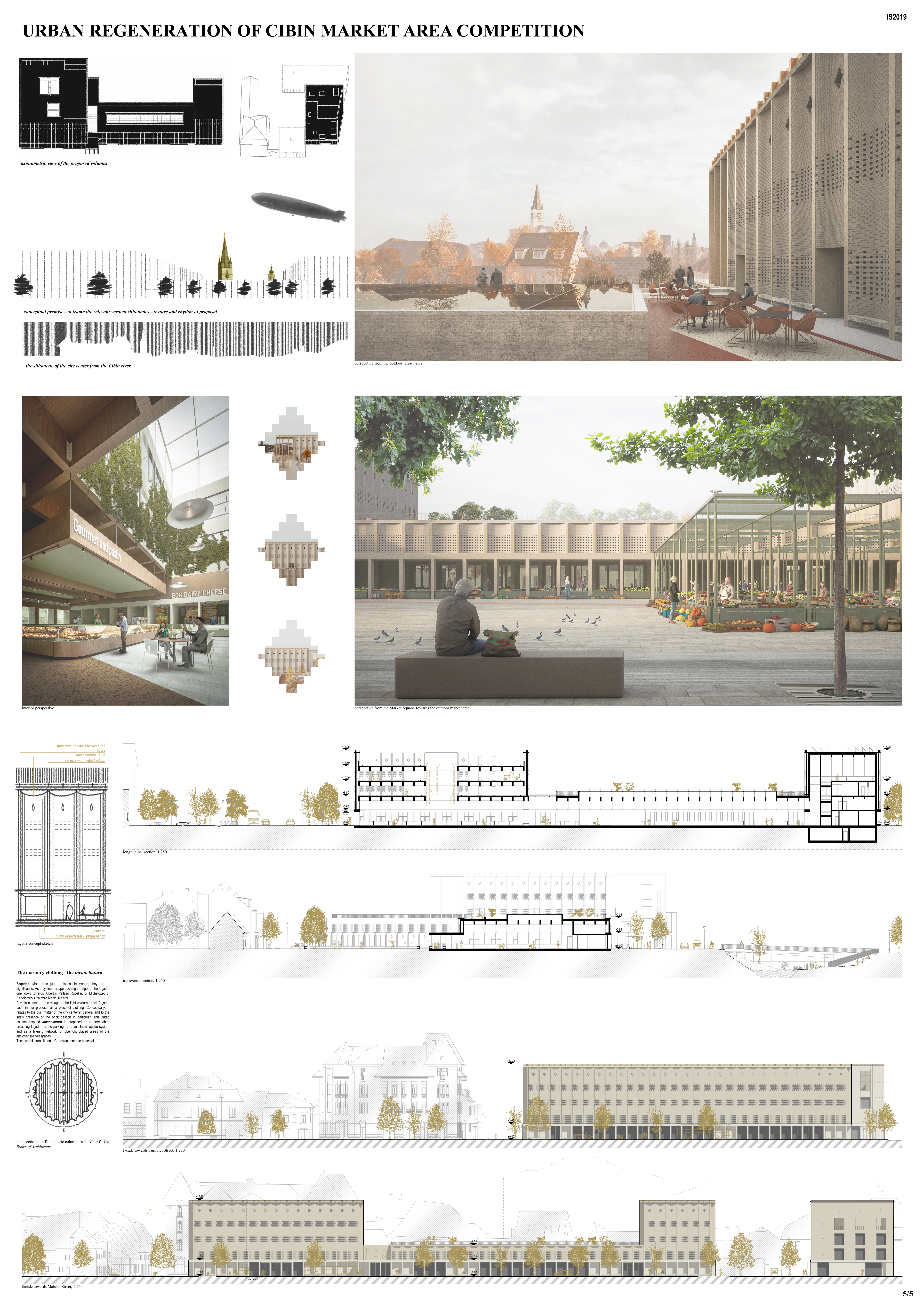110 – IS2019 – SFERA ARHITECTURA SRL
Autori principali: Adrian-Ovidiu Bucin, Alexandru Sabău, Ioana-Andreea Sabău, Patricia Sabina Simedru, Silviu-Claudiu Borș
Colaboratori arhitectură: Tudor Roșca, Ștefania Mârzac

The locus solus – the treshold
“In fact, while each urban intervention seems fated to reIy on generaI criteria of planning, each part of the city seems to be a singular pIace, a locus solus.” Aldo Rossi, L’architettura della città, p. 21.
The site is a singular, unique succesion of functions and structures. An entry point. Once a bastion, afterwards a wood market. Over the centuries, a threshold, a boundary and a witness to natural and man-made boundaries. The buildings that have bordered and occupied this site in its becoming can be seen as witnesses to an ever-unfolding event of human activity. Our proposal aspires to be a cumulation.

A network of singular urban loci
The proposal extends and augments a network of urban piazzas with variable dimensions, proportions and thematical qualities. The Coroana, Trandafirilor and Gong Theatre squares are intermediate urban nodes between the upper, historic city and the Cibin River. They act as punctual sequences of spatial detente. The proposal creates another such sequence, the market square, in relation to the proposed building, the urban market palazzo. The project seeks to restore some of the old characteristics of the studied street network – positions of ditches in relation to the street prospect, alignments of trees that have been removed.
A weaving between open and built space
Besides the main representative squares and gardens, the historical urban tissue produces spatial openings in its fabric – spaces that represent stretchings of the street prospect, pulsations at the level of the fronts. Part of these are the object of the project, the Gong and the Crown squares, to which we add another in event the urban texture, the Market square.

Drawing(s) on memory
The proposal for the public spaces highlights the fortification apparatus that occupied the site. The outline of the bastion will be marked with red granite. The garden in the north of Turnului street – proposed to be named Grădina Honvezilor – marks the contours of the Honvezilor barracks in the pavement.
The possibility of a sustainable urban artifact. Premises for an evolutive palazzo
When one visits a monument of this type, for example the Palazzo della Ragione in Padua, one is always surprised by a series of questions intimately associated with it. In particular, one is struck by the multiplicity of functions that a building of this type can contain over time and how these functions are entirely independent of the form. Aldo Rossi, L’architettura della città, p. 29.
How can one set the premises for a relevant and enduring urban artifact?
Can the site and structure provide the foundations of an enduring urban artifact, a space of stories in sequence, as once the Roman amphitheatres and circuses did? Or be as capable to contain a multiplicity of successive functions as some architectural monuments?

One finds precedent in monuments such as the Pallazo della Ragione in Padova or the Basillica Palladiana. Regardless of function, these buildings endure, as archetypal architectural objects, as versatile receptacles for human activity.
We argue that this object can achieve sustainability through form and aesthetics, and to host and contain functions over time, entirely independent of the form.
We have indicated the principal questions that arise in relation to an urban artifact – among them, individuality, locus, memory, design itself. Function was not mentioned. I believe that any explanation of urban artifacts in terms of function must be rejected if the issue is to elucidate their structure and formation. Aldo Rossi, L’architettura della città, p. 46.
Considering that the required functions are in a certain tension with the proximity of the city center of Sibiu, the succes of such an object might stand in this capacity to endure as a versatile place of functional succesion, an object that aims to become an urban artifact.

The masonry clothing – the incanellatura
Façades. More than just a disposable visage, they are of significance. As a system for approaching the rigor of the façade, one looks towards Alberti’s Pallazo Rucellai, or Michelozzo di Bartolomeo’s Palazzo Medici Ricardi.
A main element of the visage is the light coloured brick façade, seen in our proposal as a piece of clothing. Conceptually, it relates to the built matter of the city center in general and to the site’s presence of the bastion in particular. This fluted column inspired incanellatura is proposed as a permeable, breathing façade, for the parking, as a ventilated façade system and as a filtering fretwork for oberlicht glazed areas of the enclosed market spaces.
The incanellatura sits on a Cartesian concrete pedestal.
The structural concept – the perimetral grid with an open plan and central voids
The intention is to define space and form as an open options for reuse and evolution through a precise structure. The structure is composite – wood for the upper collumns, recycled concrete for the foundations, lower collumns or beams, and metal for accessories that bind elements together. The grid that these elements define is intended to easily host variable layouts and functional adaptions through time.
The concrete foundations, collumns and beams are proposed to be made of a recycled and thermally insulating type, so as to reduce embeded grey energy, greenhouse gas impact, save landfill space from other active projects in and around the city, and to generally provide an ecological alternative to usual construction practices.
A Cradle to cradle APPROACH
Whilst the proposed architectural object is intended as a structure of adaptability, the architecture elements – partitions, market furniture, façade elements – are proposed in a cradle to cradle concept – so as to be kept in a closed cycle for as long as possible, in a reusable manner, as they are, somewhere else if necessary, not through a recycling process.
A functional distribution
For the main building, one can identify three relevant sections. The first section of the building is composed of the three story and terrace parking lot and the first segment of the agri-food market. The second, one story section of the building is a gallery type space that binds the first section to a second section of agri-food market spaces. This second section is connected directly to the open square. At the end of the third section there is a four story volumetric accent, which contains complementary facilities – expositional gallery, restaurants, food court, and various administrative and secondary areas.











