112 – AO2120 – VLADOSTUDIO SRL și ATELIER DE ARHITECTURA TERCHILA SRL
Autori principali: Alexandru Vladovici, Ovidiu Constantin Terchila, Tamas Fodor, Adrian Niculas
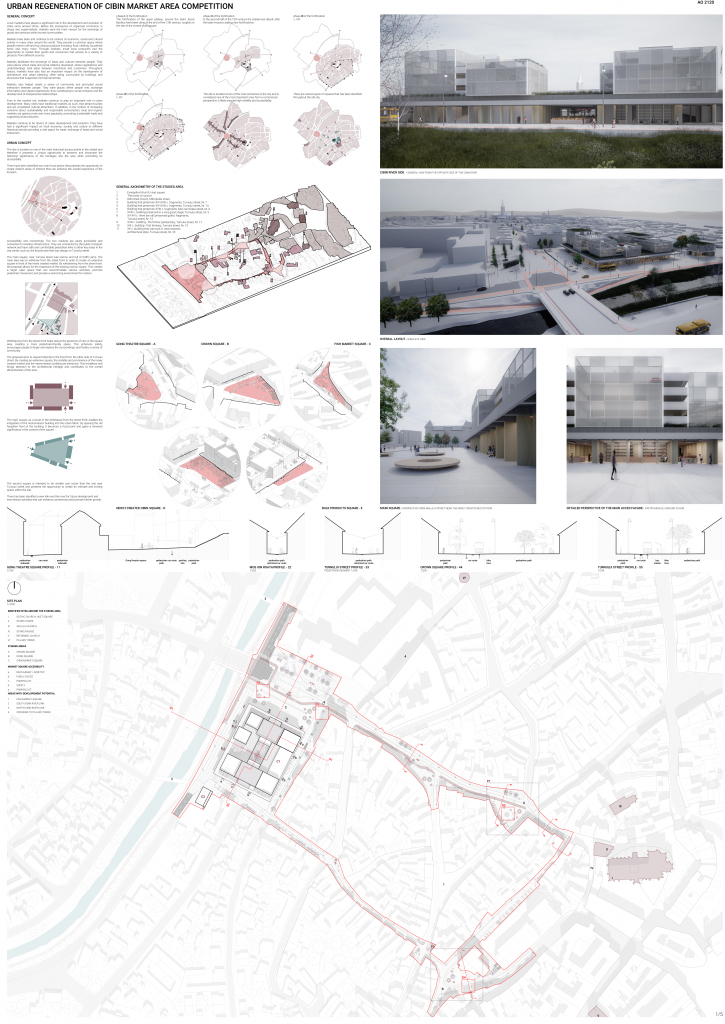
GENERAL CONCEPT
Local markets have played a significant role in the development and evolution of cities since ancient times. Before the emergence of organized commerce in shops and supermarkets, markets were the main venues for the exchange of goods and services within human communities.
Markets have been and continue to be centers of economic, social and cultural activity in many cities around the world. They provide a common space where people meet to sell and buy various products including, food, clothing, household items and many more. Through markets, small local producers had the opportunity to market their goods and consumers had access to a variety of products from different sources.
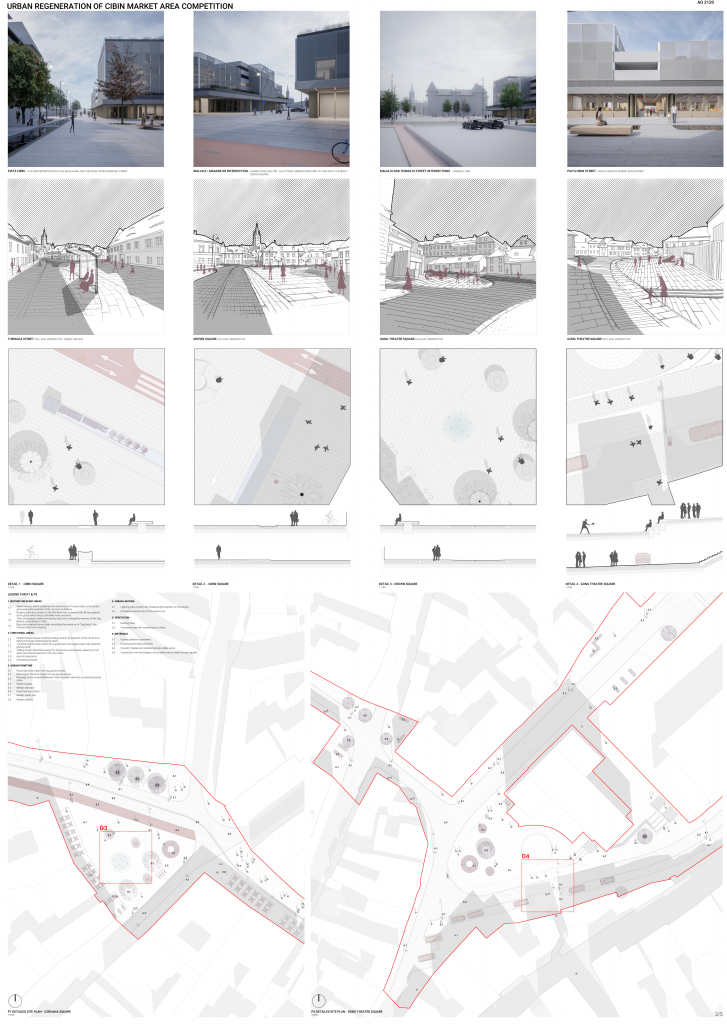
Markets facilitated the exchange of ideas and cultures between people. They were places where trade and social relations developed, where negotiations and understandings took place between merchants and customers. Throughout history, markets have also had an important impact on the development of architecture and urban planning, often being surrounded by buildings and structures that supported commercial activity.
Markets also helped create a sense of community and promoted social interaction between people. They were places where people met, exchange information and shared experiences, thus contributing to social cohesion and the development of interpersonal relationships.
Even in the modern era, markets continue to play an important role in urban development. Many cities have traditional markets as such, that attract tourists and are considered cultural attractions. In addition, in the context of increasing concerns about sustainability and responsible consumption, local and organic markets are gaining more and more popularity, promoting sustainable trade and supporting local producers.
Markets continue to be drivers of urban development and evolution. They have had a significant impact on local economy, society and culture in different historical periods providing a vital space for trade, exchange of ideas and social interaction.
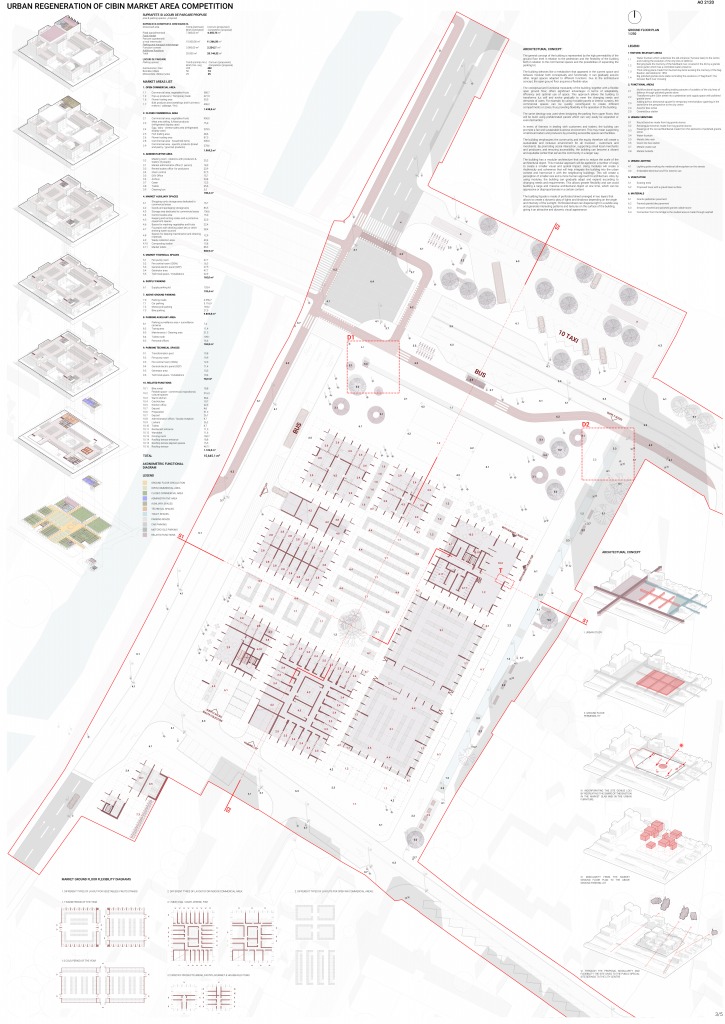
URBAN CONCEPT
The site is located on one of the main historical access points in the citadel and therefore it presents a unique opportunity to preserve and showcase the historical significance of the heritages and the area while promoting its accessibility.
There have been identified two main focal points that presents the opportunity to create distinct areas of interest that can enhance the overall experience of the location.
Accessibility and connectivity: The two markets are easily accessible and connected to existing infrastructure. They are connected by the public transport network and have safe and comfortable pedestrian links to other key areas in the city center, such as, the bicycle lane that was design on Turnului street.
The main square, near Turnului street was narrow and full of traffic jams. The main idea was to withdraw from the street front in order to create an extensive square in front of the newly created market. By withdrawing from the street front, the proposal allows for the expansion of the existing narrow square. This creates a larger open space that can accommodate various activities, promote pedestrian movement, and provide a welcoming environment for visitors.
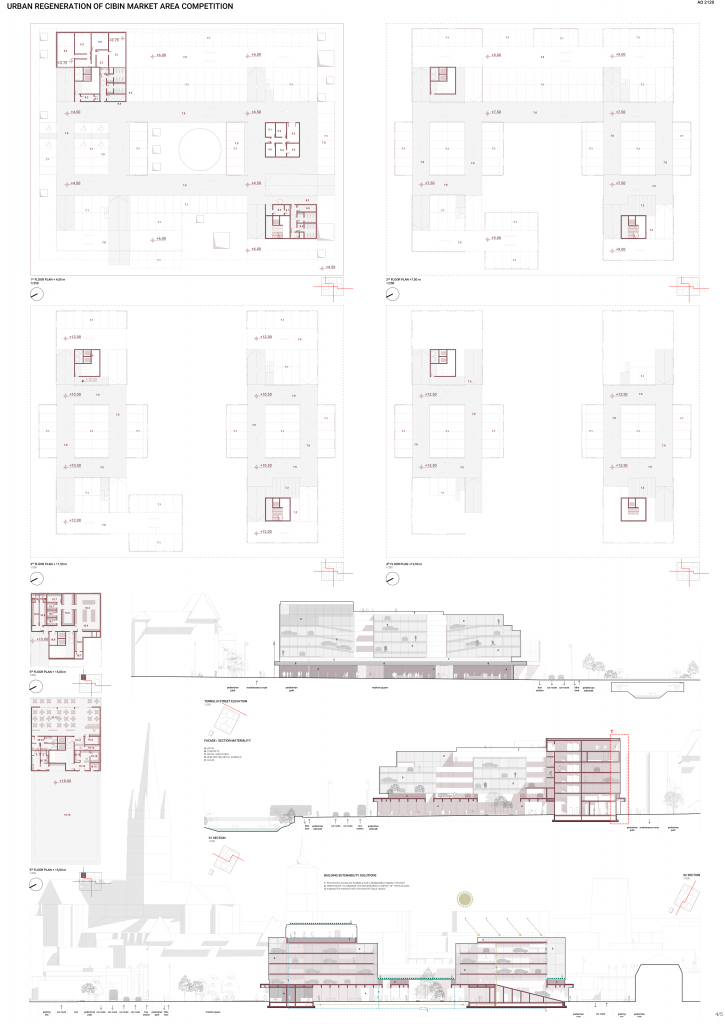
Withdrawing from the street front helps reduce the presence of cars in the square area, creating a more pedestrian-friendly space. This enhances safety, encourages people to linger and explore the surroundings, and fosters a sense of community.
The proposal aims to respond directly to the front from the other side of Turnului street. By creating an extensive square, the visibility and prominence of the newly created market and the neoromanesc building are enhanced. This revitalizes and brings attention to the architectural heritage and contributes to the overall attractiveness of the area.
The main square, as a result of the withdrawal from the street front, enables the integration of the neoromanesc building into the urban fabric. By opening the old forgotten front of the building, it becomes a focal point and gains a renewed significance in the context of the square.
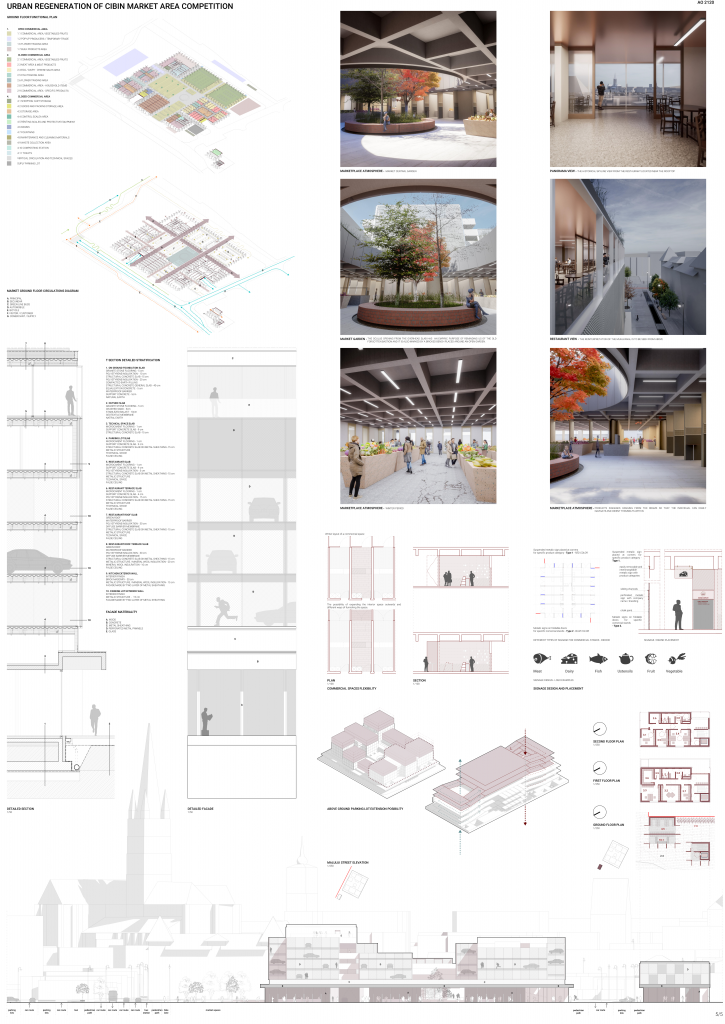
ARCHITECTURAL CONCEPT
The general concept of the building is represented by the high permeability of the ground floor level in relation to the pedestrian and the flexibility of the building both in relation to the commercial spaces and the possibilities of expanding the parking lot.
The building behaves like a metabolism that appeared in the current space and behaves modular both conceptually and functionally. It can gradually acquire other, larger spaces adapted to different functions. Due to the architectural concept, the open ground floor acquires a flexible value.
The conceptual and functional modularity of the building, together with a flexible open ground floor, offers significant advantages in terms of adaptability, efficiency and optimal use of space. This approach allows the building to transforms its self and evolve gradually to meet the changing needs and demands of users. For example, by using movable panels or interior curtains, the commercial spaces can be quickly reconfigured to create different compartments or zones, thus providing flexibility in the operation of the building.
The same ideology was used when designing the parking from upper floors, that will be build using prefabricated panels which can very easily be expanded or even dismantled.
In terms of fairness in dealing with customers and traders, the building can promote a fair and sustainable business environment. This may mean supporting small local traders and producers by providing accessible spaces and facilities.
The building emphasizes the community and the equity therefore will create a sustainable and inclusive environment for all involved – customers and merchants. By promoting social interaction, supporting small local merchants and producers, and ensuring accessibility, the building can become a vibrant and equitable center that serves the community in a larger way.
The building has a modular architecture that aims to reduce the scale of the architectural object. This modular approach will be applied in a number of ways to create a smaller visual and spatial impact. Using modules will create a rhythmicity and coherence that will help integrate the building into the urban context and harmonize it with the neighboring buildings. This will create a perception of smaller size and a more human approach to architecture. Also, by using modules, the building can gradually adapt and expand according to changing needs and requirements. This allows greater flexibility and can avoid building a large and massive architectural object at one time, which can be oppressive or disproportionate in a certain context.
The building façade is made of perforated sheet arranged in two layers that allows to create a dynamic play of lights and shadows depending on the angle and intensity of the sunlight. Perforated sheet can disperse light in a subtle way and generate interesting patterns and textures on the surface of the building, giving it an attractive and dynamic visual appearance.











