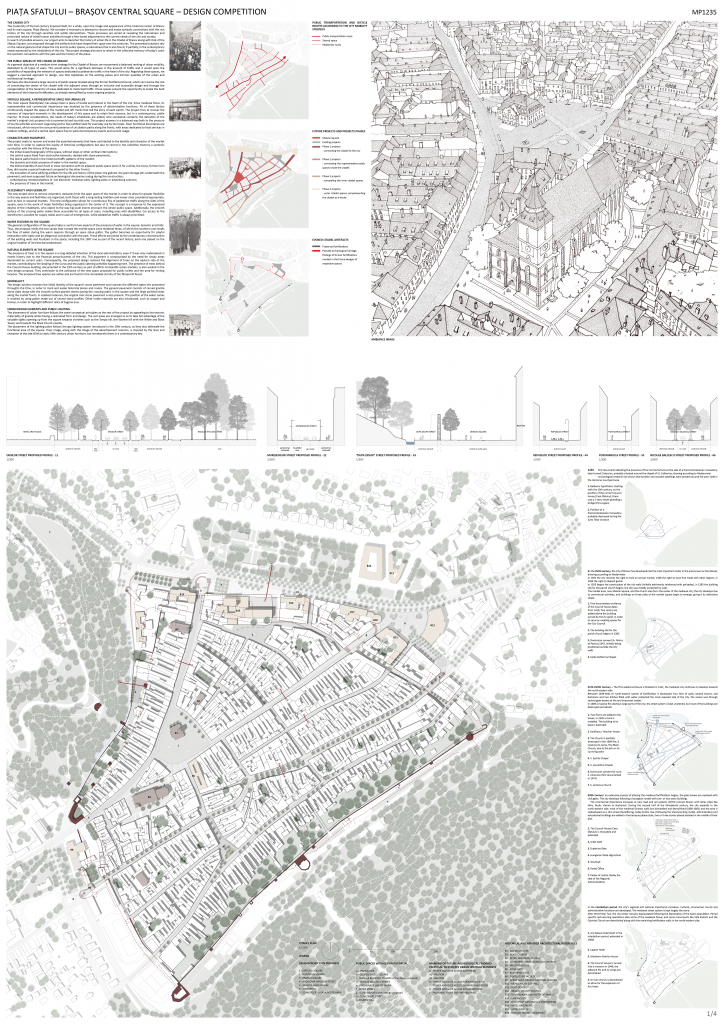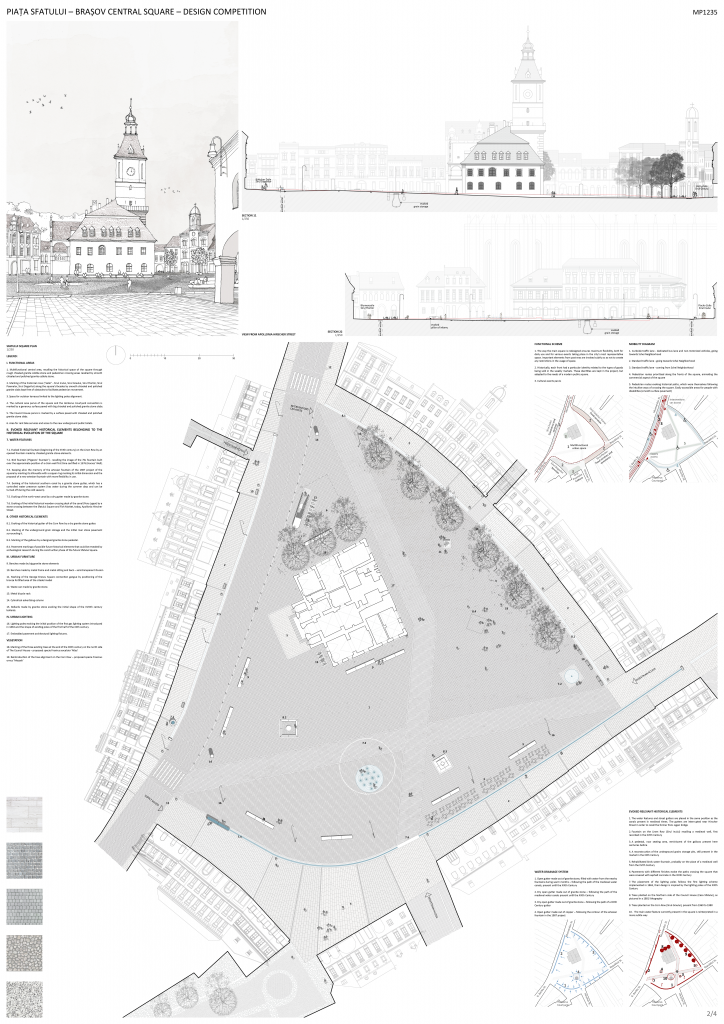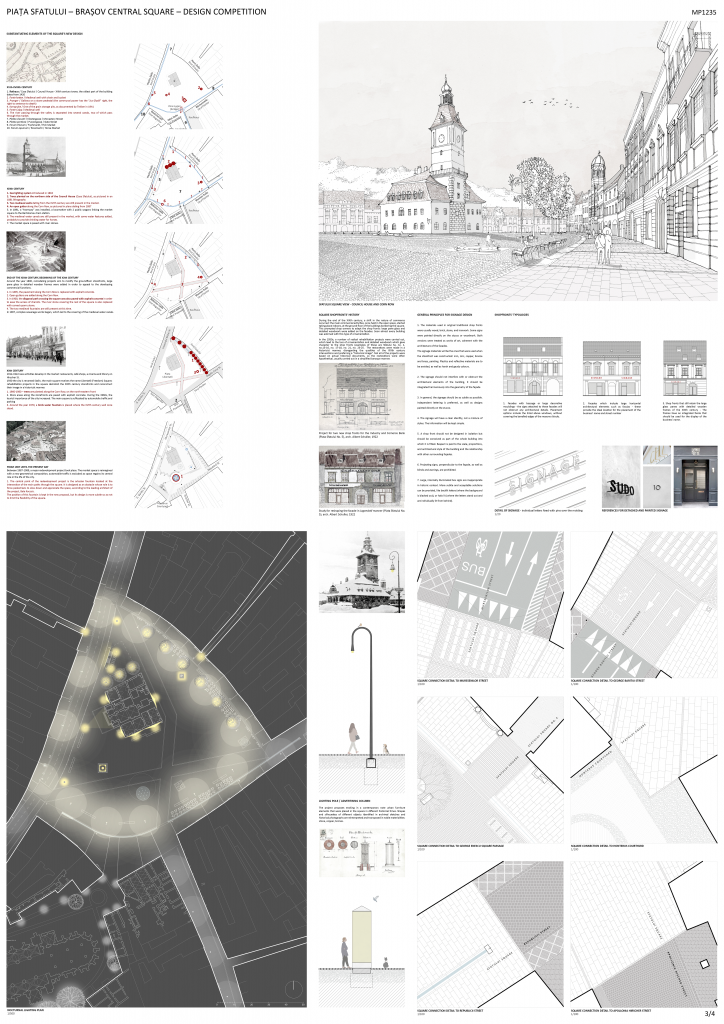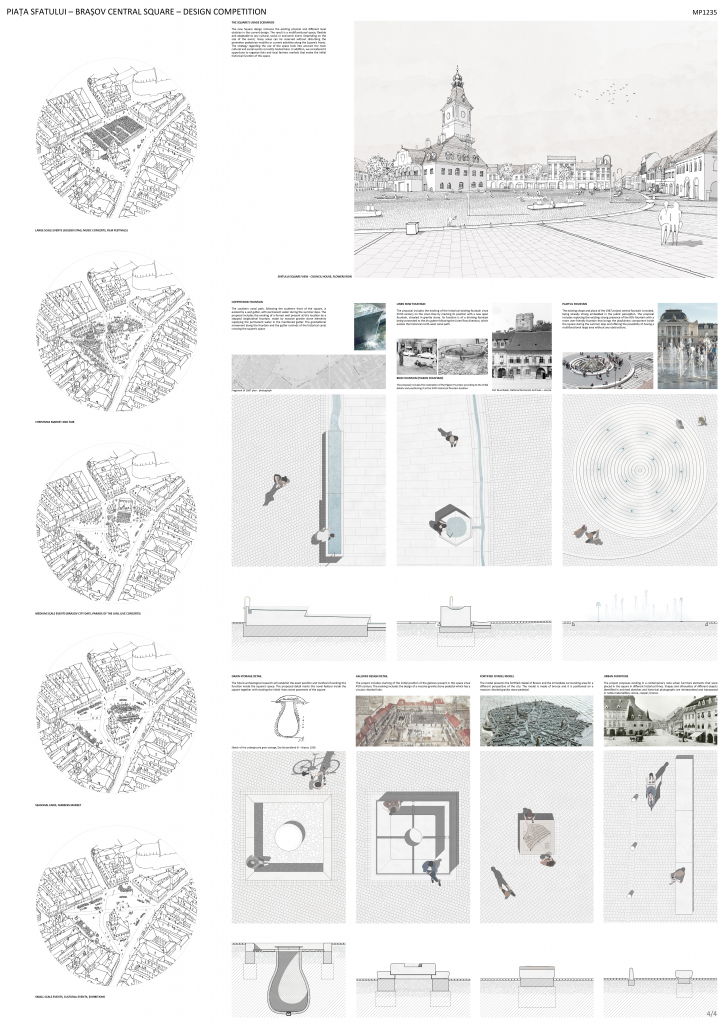108 – MP1235 – Studio 82 SRL în asociere cu Vlad Sebastian Rusu Birou Individual de Arhitectură
Autori principali: Studio 82 SRL și Vlad Sebastian Rusu Birou Individual de Arhitectură
Coautori: arh. Vlad Sebastian Rusu, arh. Octav Silviu Olănescu, arh. Maria Cristina Florian, arh. Andrada Pinte, arh. Petrică Maier-Drăgan și arh. Andra Vlădoiu
Asociere:
- Studio 82 SRL 50%
- Vlad Sebastian Rusu Birou Individual de Arhitectură 50%

The candid city
The modernity of the last century imposed itself, for a while, upon the image and appearance of the historical center of Brasov and its main square, Piata Sfatului. We consider it necessary to attempt to recover and evoke symbolic connections with the rich history of the city through sensitive and subtle interventions. These processes are aimed at revealing the naturalness and primordial nature of initial human activities through a fine-tuned adjustment to the current needs of the city and society.
In search of possible answers, our project aims to decipher the history of urban life in the Citadel of Brasov along with that of the Sfatului Square, as transposed through the artifacts that have shaped their space over the centuries. The presented solutions rely on the natural gestures that shape the city and its public spaces, a naturalness that is also found, if partially, in the contemporary needs expressed by the inhabitants of the city. The project strategy also aims to retain in the collective memory of today’s users the symbolic connections with the past and the history of the place.
The public spaces of the Citadel of Brasov
As a general objective of a medium-term strategy for the Citadel of Brasov, we recommend a balanced ranking of urban mobility, dedicated to all types of users. This would allow for a significant decrease in the amount of traffic and it would open the possibility of expanding the network of spaces dedicated to pedestrian traffic in the heart of the city. Regarding these spaces, we suggest a reserved approach to design, one that capitalizes on the existing values and intrinsic qualities of the urban and architectural heritage.
We have also discovered a large resource of public spaces located along the former fortified enclosure, which can receive the role of connecting the center of the citadel with the adjacent areas through an inclusive and accessible design and through the reorganization of the hierarchy of areas dedicated to motorized traffic. These spaces present the opportunity to evoke the built elements of the historical fortification, as already exemplified by some ongoing projects.

Sfatului Square, a representative space for urban life
The main square (Marktplatz) has always been a place of bustle and interest in the heart of the city. Since medieval times, its representative and commercial importance was doubled by the presence of administrative functions. All of these factors continuously shaped the space of the market and left marks that tell the story of each epoch. The project tries to recover the memory of important moments in the development of this space and to retain their essence, but in a contemporary, subtle manner. To these considerations, the needs of today’s inhabitants are added, who somewhat condemn the deviation of the market’s original civic purpose into a commercial and touristic one. This project answers in a balanced way both to the pressure of tourist activities and event organizing and to the justified need for everyday use by the locals. Clear functional boundaries are introduced, which ensure the concurrent presence of circulation paths along the fronts, with areas dedicated to food services in outdoor settings, and of a central open space free to welcome temporary events and current usage.
Character and palimpsest
The project seeks to recover and evoke the essential elements that have contributed to the identity and character of the market over time, in order to capture the equity of historical configurations but also to record in the collective memory a symbolic connection with the history of the place:
- the initial sloped topography of the space, without steps or other vertical interruptions
- the central space freed from obstructive elements, decked with stone pavements
- the desire paths found in the historical traffic patterns of the market
- the dynamic and static presence of water in the market space
- the distinct identity of each front in close connection with its adjacent public space (even if, for a while, the Corso, former Corn Row, did receive a special treatment compared to the other fronts)
- the evocation of some edifying artifacts for the life and history of the place: the gallows, the grain storage pits underneath the pavement, and even supposed future archeological discoveries undug during the construction
- contemporary reinterpretations of lost elements: medieval wells, lighting poles or advertising columns
- the presence of trees in the market

Accessibility and flexibility
The new project aims to remove volumetric obstacles from the open space of the market in order to allow for greater flexibility in the way events and festivities are organized, both those with a long-lasting tradition and newer ones considered appropriate, such as fairs or seasonal markets. This new configuration allows for a continuous flux of pedestrian traffic along the sides of the square, even in the event of major festivities being organized in the center of it. This concept is a response to the expressed desires of the inhabitants, who object to the way big-scale events encroach the whole public space. Additionally, the smooth surface of the crossing paths makes them accessible for all types of users, including ones with disabilities. Car access to the storefronts is possible for supply needs and in case of emergencies, while pedestrian traffic is always prioritized.
Water features in the square
The general configuration of the square takes a cue from two aspects of the presence of water in the square: dynamic and static. Thus, the proposal marks the two canals that crossed the market space since medieval times, of which the southern one recalls the flow of water during the warm seasons through an open stone gutter. The gutter becomes an opportunity for playful interaction with water and an allegorical connection with the past. These efforts are joined by the contemporary reconstruction of the existing wells and fountains in the space, including the 1987 one as part of the recent history, each one placed on the original location of its historical predecessor.
Natural elements in the square
The presence of trees is in the square is a long-debated intention of the local administration, even if it was only materialized in recent history due to the financial precariousness of the city. This argument is compounded by the need for shady areas demanded by current users. Consequently, the proposed design restores the alignment of trees on the eastern side of the market, contributing to the shading of the Corso and the public catering activities happening here. The presence of trees behind the Council House building, documented in the 19th century as part of efforts to beautify urban markets, is also evoked in the new design proposal. They contribute to the ambiance of the new space proposed for public toilets and the area for renting bicycles. The proposed tree species are native and are found in the immediate vicinity of the Tâmpa hill forest.
Materiality
The design solution recovers the initial identity of the square’s stone pavement and nuances the different states this presented throughts the time, in order to mark and evoke historical places and routes. The general pavement consists of carved granite stone slabs along with the smooth surface granite stones paving the crossing paths in the square and the large polished slabs along the market fronts. In isolated instances, the original river stone pavement is also present. The position of the water canals is recalled by using gutter made out of carved stone profiles. Other noble materials are also introduced, such as copper and bronze, in order to highlight different relics of bygone eras.

Urban design elements and public lighting
The placement of urban furniture follows the same conceptual principles as the rest of the project by appealing to the tectonic materiality of granite while having a restrained form and design. The rest areas are arranged so as to take full advantage of the valuable sights opening up from the square towards vicinities such as the Tampa hill, the Warthe hill with the White and Black Tower, and towards the Black Church nearby.
The placement of the lighting poles follows the gas lighting system introduced in the 19th century, as they also delineate the functional area of the square. Their image, along with the image of the advertisement columns, is inspired by the lines and character of the late XIXth to early XXth century urban furniture, but reinterprets them in a contemporary key.











