58 – DP1212 – BIA Șerban Daniel Lucian / Daniel Șerban
Autori principali: Andrei Bacoșcă, Ruxandra Grigoraș, Lázár Csaba, Mădălina Perju, Daniel Șerban
Coautori: –
Colaboratori arhitectură: –
Colaboratori specialităţi: Diana Coța – peisagist
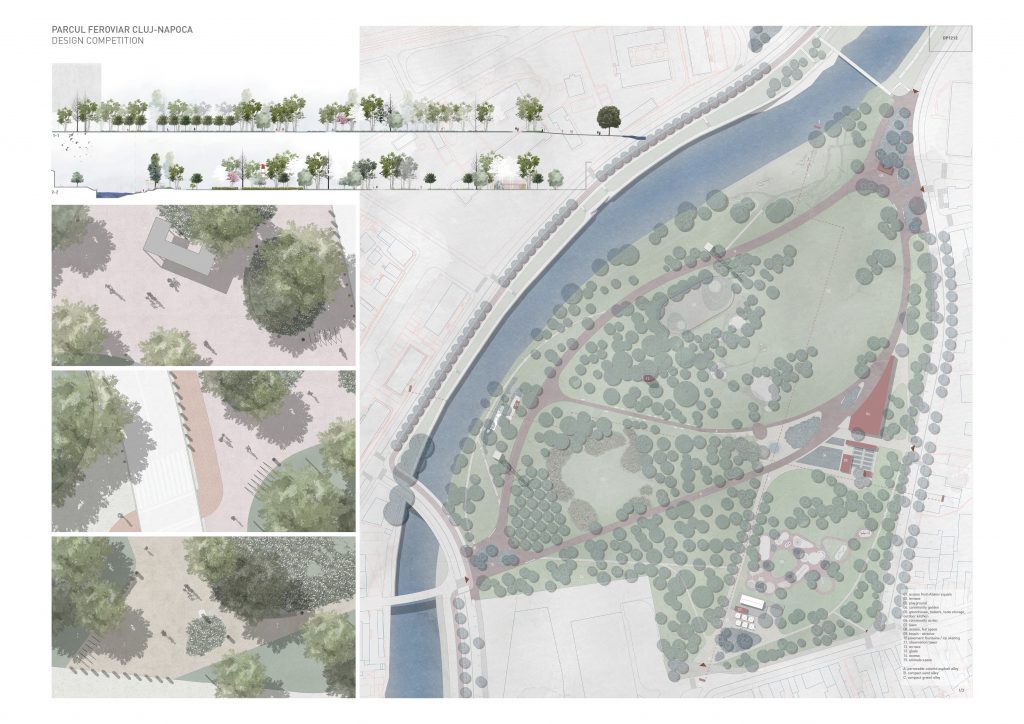
THEME AND DENOMINATION
There are sufficient reasons for keeping the name of the park as it is, firstly while it is well accustomed. Then there are a number of elements present which refer to this theme: the vicinity of the railway workers listed historical housing, the proximity of the railway station itself and the trains being visible and rather loud while transiting north of the park. A number of remnants of the former park layout (the axis facing the railway, a small train platform, a fountain, some old wooden sleepers and a disused train signal, along the numerous trees, are elements which can be smoothly and logicaly integrated into the new design.
A number of new features may refer as well to the same theme: the main alleys describe large curves and are joined in sharp angles, the layout and position of the building and the pavilions resonate to some extent with railway facilities, the vegetation and the mineral fabric used, and especially their intermingle, reference here and there the typical railway landscape.
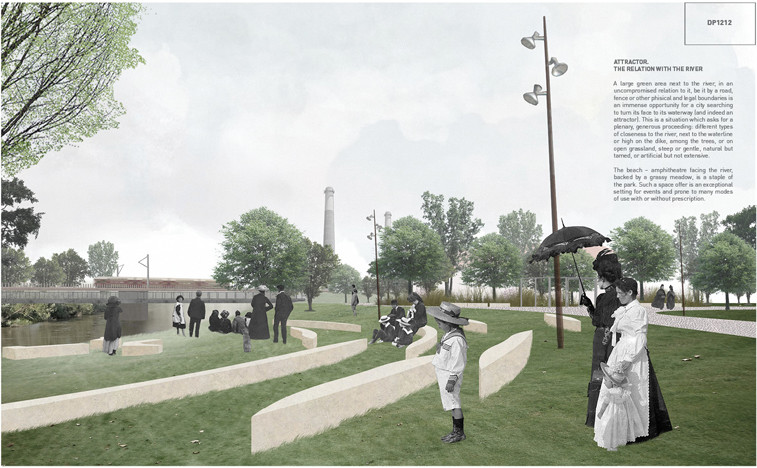
SPATIAL LAYOUT
The geography, shape and acces points to the park imprint a circulation scheme based on three guidelines:
1. a spine following the river to the North, towards the next park downstream.
2. the existing axis of the park, a mostly visual one, which converges with the former at the northenmost point of the park, simultaneously an important entrance. This axis points towards the passing trains, which dash the scenery from time to time, behind and among the trees.
3. the link between the most important acces points, which describes a curved diagonal through the park, as a main transit route.
A fourth principle, a governing one this time, would be a logical use of the existing.
Their superimposition, phisically, on top of the present vegetation bodies, determines a structuring of the park in three main clearings: the large meadow, the small meadow with the playground and the glade – the former football pitch. The junction area of the main alleyways, positioned between the three spaces, is also easily accesible from the eastern limit of the park. This is the chosen site for the building containing the community spaces – a spot relating easily, though not equally, with all directions, while providing a short, minimally invasive service acces to the park.
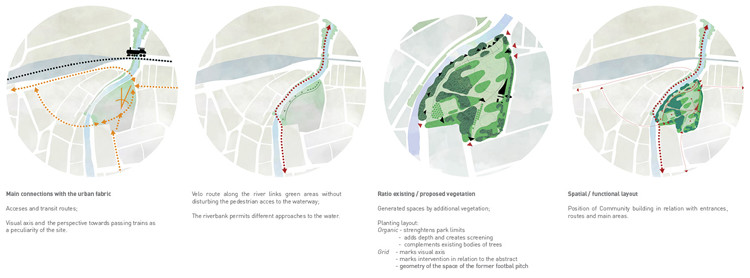
FUNCTIONAL LAYOUT
The large meadow is the multifunctional surface par excellence. A terminus point for the park, this area is in semi-direct relation to the river, the street on the opposite side and the northern entrance. It is well connected and highly visible, with a feeling of beeing in the middle of things, which earns it its role as the functional centre of gravity: the beach, the waterplays/skating rink, the dense greenery, the marketplace next to the northern acces and not the least the community building are all in near reach.
Its flat, hardy pasture surface is a perfect host for the most diverse of events and uses.
The small meadow is the host of a permanent playground. This is an easily accesible, clear area, which is also retreated from the main crossthrough routes. Next to the playgorund, the old train platform becomes a terrace and kiosk, in functional relation with the old entryway to the park.
The glade is the former football pitch which has been renaturalised and reduced in surface. It functions as surprise element, a space to be discovered and a more tranquil, shady complement to the large meadow, which can turn into an alternative event host when needed, Spatially more secluded, the glade is nevertheless easily accesible via the new bridge and pedestrian path reaching the park in its southern tip towards the river.
The high – vegetation areas contain a number of smaller scale spaces and elements to be discovered: a smaller terrace high on the riverbank, a birdwatch tower among the tree crowns, sitting areas on the selvage and peaceful paths along the waterway.
A community garden / plant nursery next to the community building brings another scale to the vegetation scheme, while encouraging community driven administration and offering a much needed social component to the park.
The community centre itself is a parasol building, which offer its large cover as shelter against the elements. Being very open, it also offers unambiguous acces to its functional components, which can be operated independently. It limits the main alleyway facing the large meadow, while on the opposite side it opens to a small scale space acting as a more private courtyard.
All the other build objects inside the park have a clear, permissive shape which translates into open-end uses.
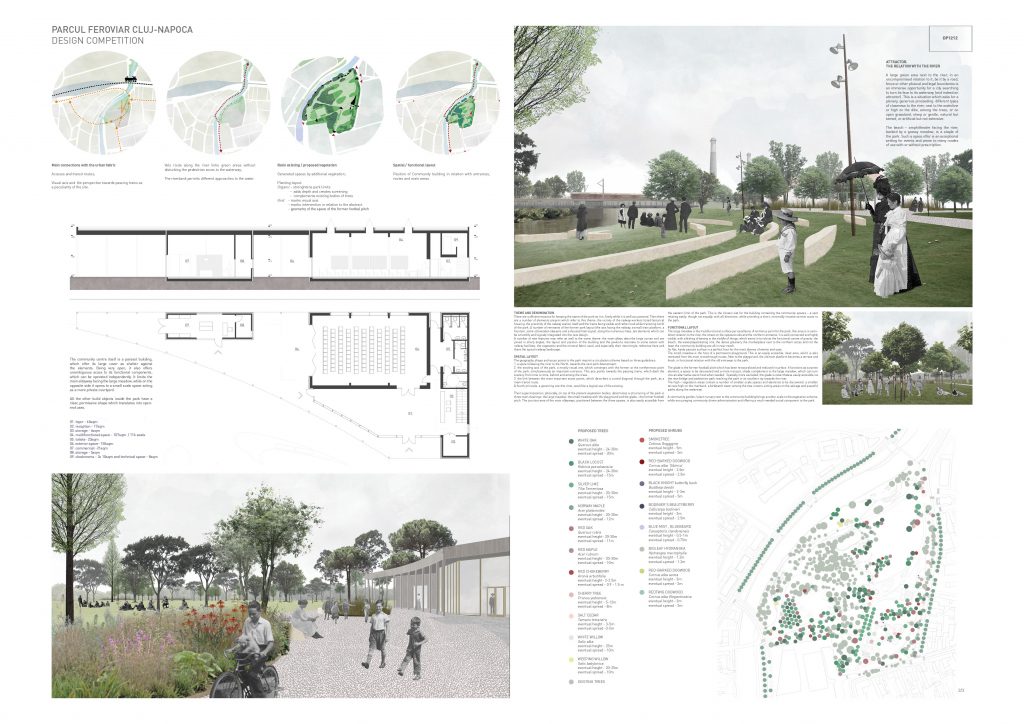
ATTRACTOR. THE RELATION WITH THE RIVER
A large green area next to the river, in an uncompromised relation to it, be it by a road, fence or other phisical and legal boudarier is an immense opportunity for a city searching to turn its face to its waterway (and indeed an attractor). This is a situation which asks for a plenary, generous proceeding: different types of closeness to the river, next to the waterline or high on the dike, among the trees, or on open grassland, steep or gentle, natural but tamed, or artificial but not extensive. The beach – amphitheatre facing the river, backed by a grassy meadow, is a staple of the park. Such a space offer is an exceptional setting forevents and prone to many modes of use with or without prescription.
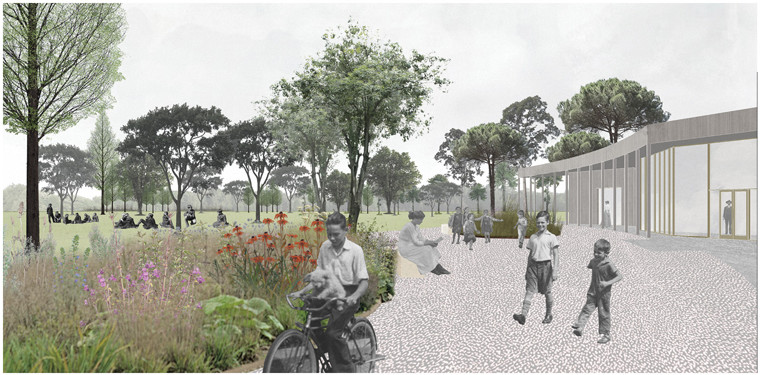
THE VEGETATION CONCEPT
The planting concept for the high vegetation follows a number of guidelines: Firstly, the consolidation of the vulnerable, inconsistent limits of the park. Then the “taming” of the riverbank and of the dense tree patches, with a focus on the increase of acces to the waterway. Lastly the provision of tree screens which help shape the space, add depth and supplement the existing bodies of trees, which often look unhomogenous and residual. In this case in particular, the planting is done in decreasing order by height, with higher trees closer to the existing bodies of trees, which attenuates the difference between new and mature vegetation, among others.
There is a mixture of 11 species, used in different ratios in the different areas of the park. Where, for instance, in the vicinity of the large meadow the trees would be less diverse, with only punctual specimens adding contrast, in the other areas, such as next to the playground, the mixture is more evident. A special case is the grid planting on the former footbal pitch, done instead using different species with different chromatic and textural foliage, while the rows of trees bracing the existing axis are monospecific (Tilia). The rich mixage highlights the diversity of species present in a naturalised park along a river and their symbiotic development, a peculiarity of this microlandscape which is considered valuable and expressive.
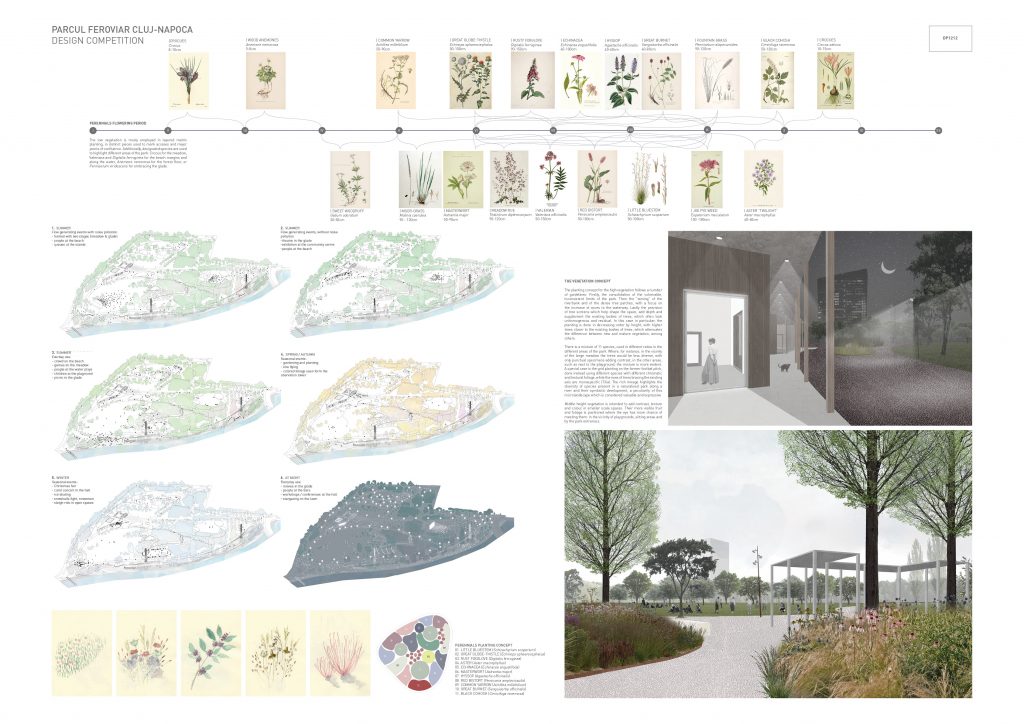
Middle height vegetation is intended to add contrast, texture and colour in smaller scale spaces. Their more visible fruit and foliage is positioned where the eye has more chance of meeting them: in the vicinity of playgrounds, sitting areas and by the park entrances.
The low vegetation is mosly employed in layered matrix planting, in distinct pieces used to mark acceses and major points of confluence. Additionally, designated species are used to highlight different areas of the park: Crocus for the meadow, Valeriana and Digitalis aeuriginea for the beach margins and along the water, Anemonae nemorosa for the forest floor, or Pennisetum viridescens for embracing the glade.











