101 – YK9437 – M-TEAMPANNON ÉPÍTÉSZMÉRNÖKI KFT
Autori principali: Noll Tamás
Coautori: Madzin Attila, Katona András, Angéla Kovács
Colaboratori arhitectură: Vörös Balázs, Liu Dan, Bagdy Eszter, Antmann Somogyi András, Gáspár Zsolt, Berze András, Metzl Ádám, Dobos Hajnalka, Szögi Tamás, Harmath Tamás
Colaboratori specialități: Bede István, Terhes Dénes, Grabner Balázs, Daniel Tutor, Lukács Péter, Fazekas Sándor, Lantos András, Gogolák Zsolt, Kasza Piroska, Dobray Monika, Pal Szabolcs, Antonie Sebastian, Mate Zoltan, Tar Imre, Voidăzan Septimiu
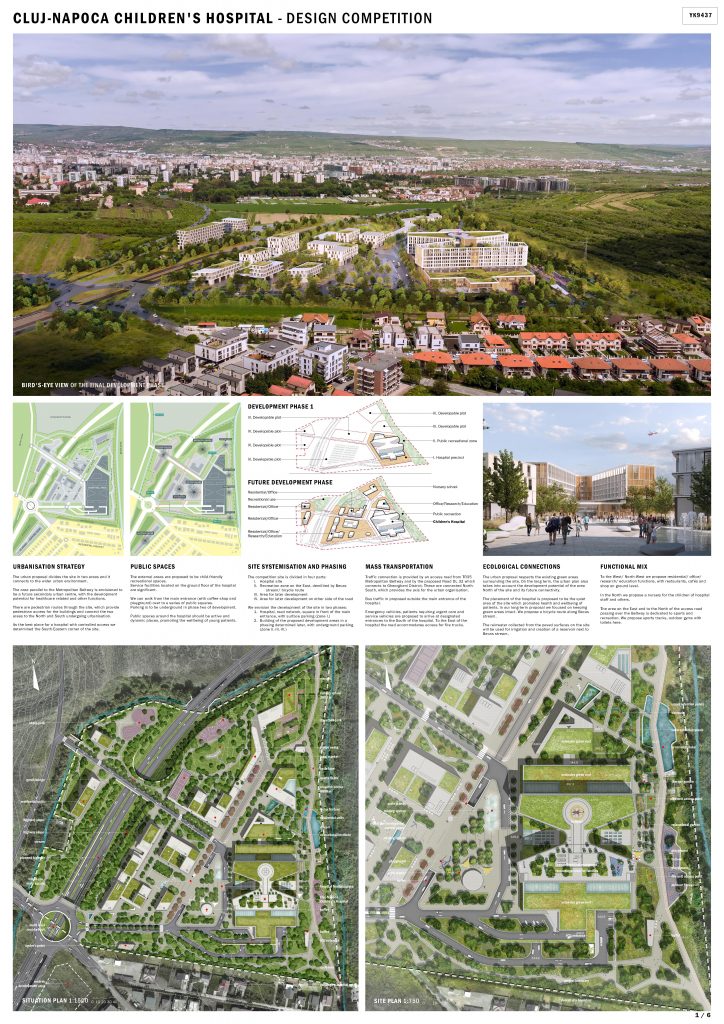
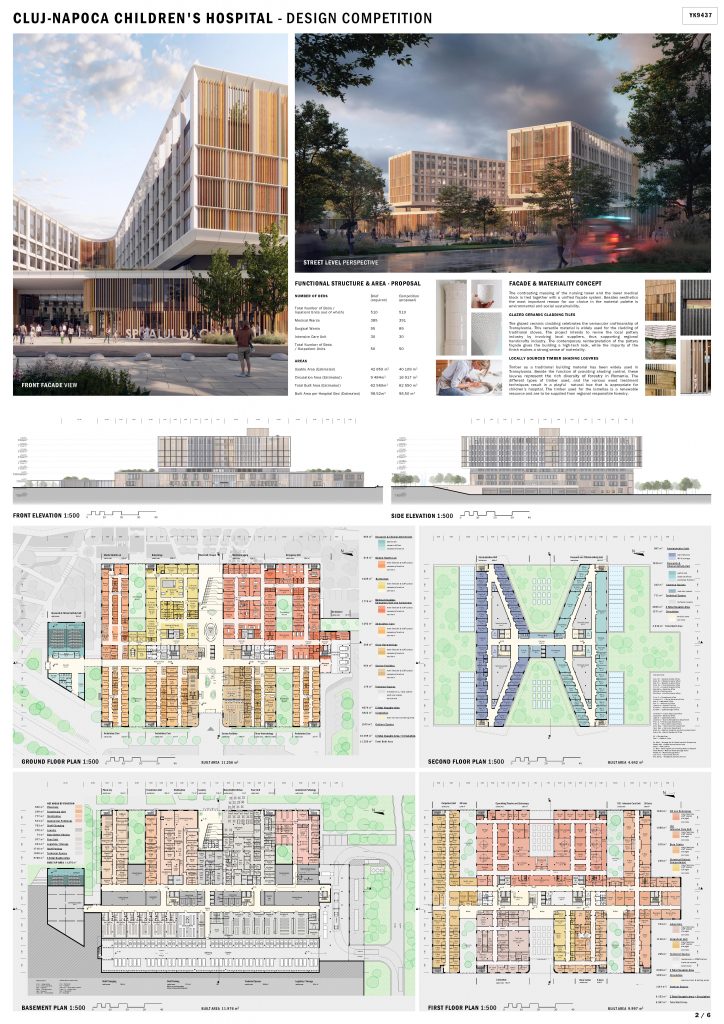
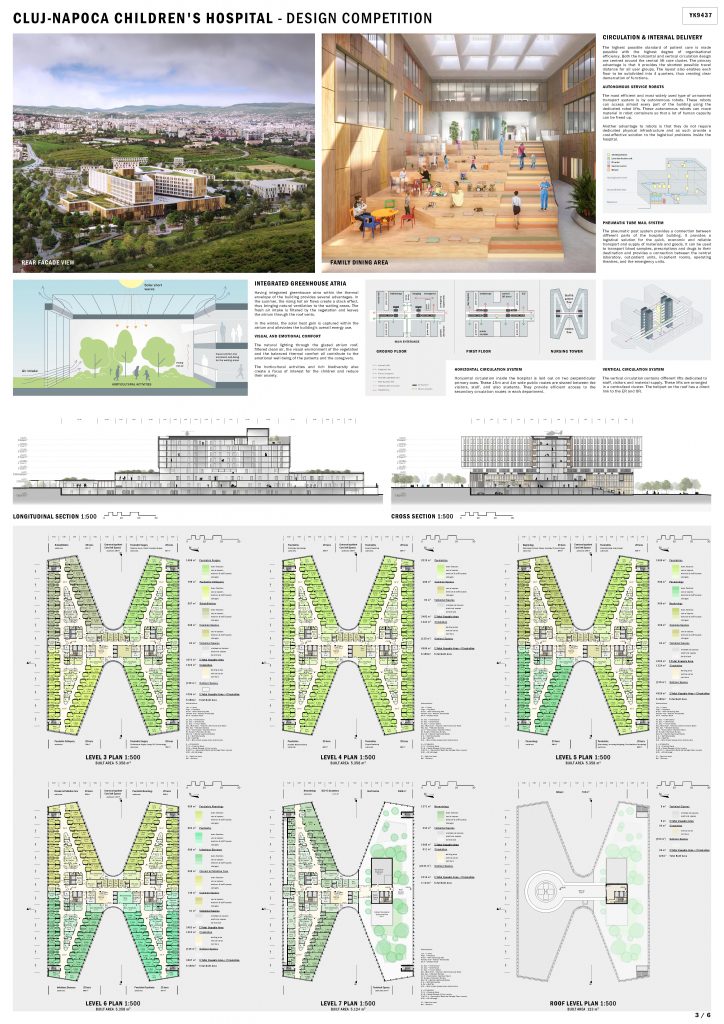
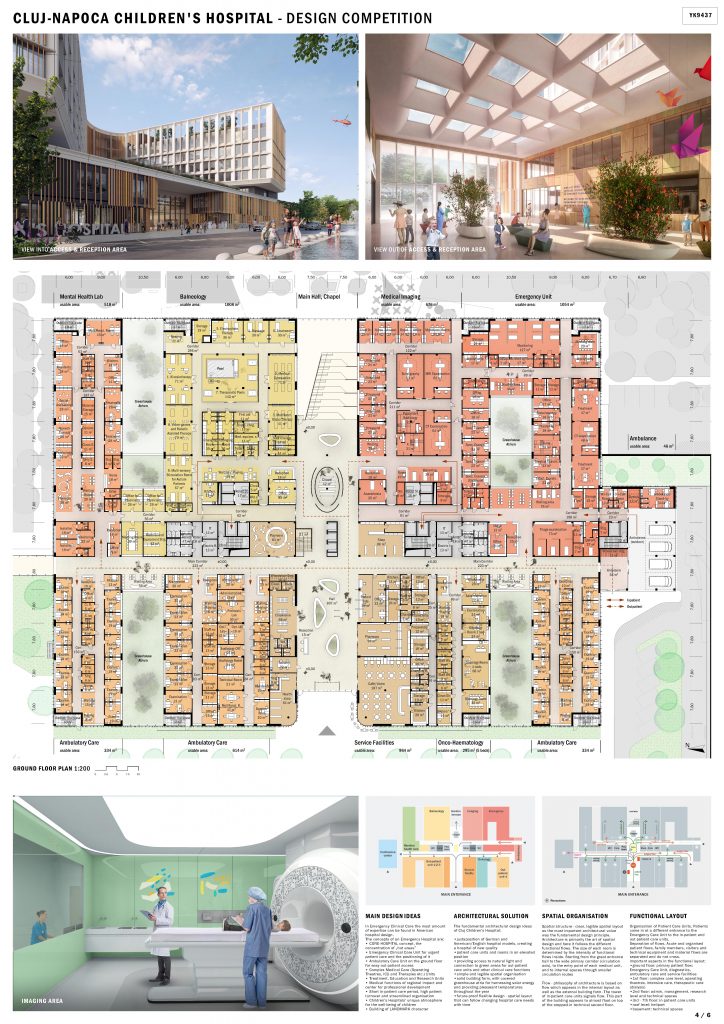
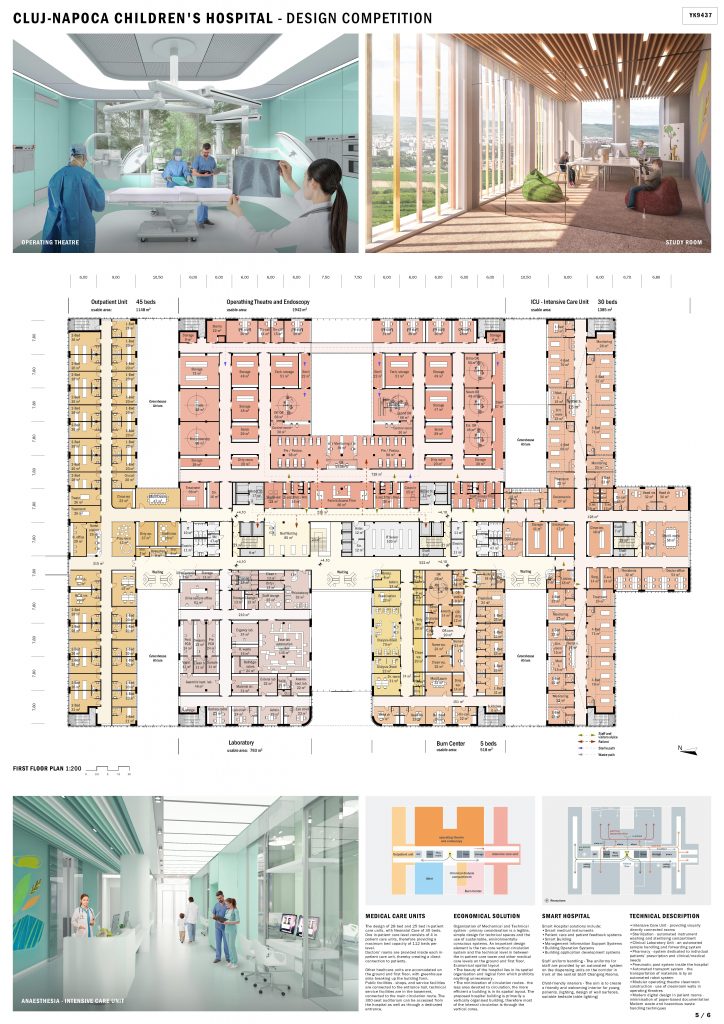
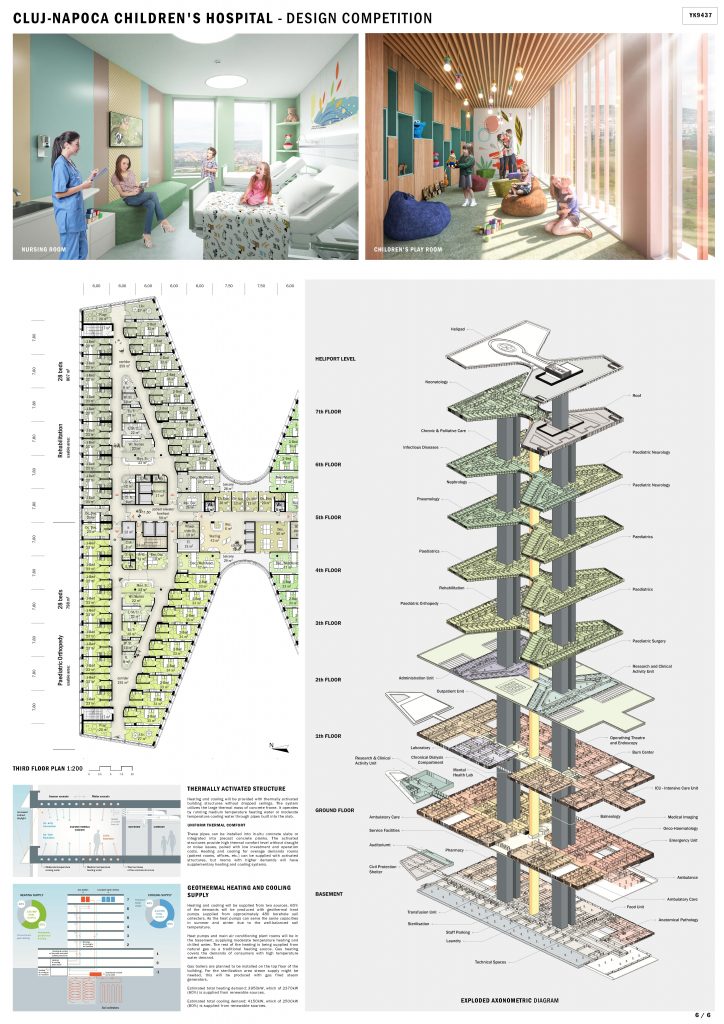
URBANISATION STRATEGY
The urban proposal divides the site in two areas and it connects to the wider urban environment.
The area parallel to the Metropolitan Beltway is envisioned to be a future secondary urban centre, with the development potential for healthcare related and other functions.
There are pedestrian routes through the site, which provide pedestrian access for the buildings and connect the two areas to the North and South undergoing urbanisation.
As the best place for a hospital with controlled access we determined the South-Eastern corner of the site.
PUBLIC SPACES
The external areas are proposed to be child-friendly recreational spaces.
Service facilities located on the ground floor of the hospital are significant.
We can walk from the main entrance (with coffee shop and playground) over to a series of public squares.
Parking is to be underground in phase two of development.
Public spaces around the hospital should be active and dynamic places, promoting the wellbeing of young patients.
SITE SYSTEMISATION AND PHASING
The competition site is divided in four parts:
I. Hospital site
II. Recreation zone on the East, demilited by Becas stream/ bicycle route
III. Area for later development
IV. Area for later development on other side of the road
We envision the development of the site in two phases:
- Hospital, road network, square in front of the main entrance, with surface parking (Zone I.)
- Building of the proposed development areas in a phasing determined later, with underground parking (Zone II.-III.-IV.)
MASS TRANSPORTATION
Traffic connection is provided by an access road from TR35 Metropolitan Beltway and by the proposed Road DL 32 which connects to Gheorgheni District. These are connected North-South, which provides the axis for the urban organisation..
Bus traffic in proposed outside the main entrance of the hospital.
Emergency vehicles, patients requiring urgent care and service vehicles are proposed to arrive at designated entrances to the South of the hospital. To the East of the hospital the road accommodates access for fire trucks.
ECOLOGICAL CONNECTIONS
The urban proposal respects the existing green areas surrounding the site. On the long term, the urban plan also takes into account the development potential of the area North of the site and its future connectivity.
The placement of the hospital is proposed to be the quiet area of the site which promotes health and wellbeing of patients. In our long-term proposal we focused on keeping green areas intact. We propose a bicycle route along Becas stream.
The rainwater collected from the paved surfaces on the site will be used for irrigation and creation of a reservoir next to Becas stream.
FUNCTIONAL MIX
To the West/ North-West we propose residential/ office/ research/ education functions, with restaurants, cafés and shop on ground level.
In the North we propose a nursery for the children of hospital staff and others.
The area on the East and to the North of the access road passing over the Beltway is dedicated to sports and recreation. We propose sports tracks, outdoor gyms with toilets here.
FUNCTIONAL STRUCTURE & AREA – PROPOSAL
| NUMBER OF BEDS | Brief(required) | Competition(proposal) |
|---|---|---|
| Total Number of Beds / In patient Units (out of which) | 510 | 510 |
| Medical Wards | 385 | 391 |
| Surgical Wards | 95 | 89 |
| Intensive Care Unit | 30 | 30 |
| Total Number of Beds / Outpatient Units | 50 | 50 |
AREAS
| Usable Area (Estimated) | 42 850 m2 | 40 109 m2 |
| Circulation Area (Estimated) | 9 484m2 | 16 917 m2 |
| Total Built Area (Estimated) | 62 560m2 | 62 550 m2 |
| Built Area per Hospital Bed (Estimated) | 98.52m2 | 98,50 m2 |
FACADE & MATERIALITY CONCEPT
The contrasting massing of the nursing tower and the lower medical block is tied together with a unified façade system. Besides aesthetics the most important reason for our choice in the material palette is environmental and social sustainability.
GLAZED CERAMIC CLADDING TILES
The glazed ceramic cladding celebrates the vernacular craftmanship of Transylvania. This versatile material is widely used for the cladding of traditional stoves. The project intends to revive the local pottery industry by involving local suppliers, thus supporting regional handicrafts industry. The contemporary reinterpretation of the pottery façade gives the building a high-tech look, while the impurity of the finish evokes a strong sense of materiality.
LOCALLY SOURCED TIMBER SHADING LOUVRES
Timber as a traditional building material has been widely used in Transylvania. Beside the function of providing shading control, these louvres represent the rich diversity of forestry in Romania. The different types of timber used, and the various wood treatment techniques result in a playful natural hue that is appropriate for children’s hospital. The timber used for the lamellas is a renewable resource and are to be supplied from regional responsible forestry.
CIRCULATION & INTERNAL DELIVERY
The highest possible standard of patient care is made possible with the highest degree of organisational efficiency. Both the horizontal and vertical circulation design are centred around the central lift core cluster. The primary advantage is that it provides the shortest possible travel distance for all user groups. It also enables each floor to be subdivided into 4 quarters, thus creating clear demarcation of functions.
AUTONOMOUS SERVICE ROBOTS
The most efficient and most widely used type of unmanned transport system is by autonomous robots. These robots can access almost every part of the building using the dedicated robot lifts. These autonomous robots can move material in robot containers so that a lot of human capacity can be freed up.
Another advantage to robots is that they do not require dedicated physical infrastructure and as such provide a cost-effective solution to the logistical problems inside the hospital.
PNEUMATIC TUBE MAIL SYSTEM
The pneumatic post system provides a connection between different parts of the hospital building. It provides a logistical solution for the quick, economic and reliable transport and supply of materials and goods. It can be used to transport blood samples, prescriptions and drugs to their destination and provides a connection between the central laboratory, out-patient units, in-patient rooms, operating theatres, and the emergency units.
INTEGRATED GREENHOUSE ATRIA
Having integrated greenhouse atria within the thermal envelope of the building provides several advantages. In the summer, the rising hot air flows create a stack effect, thus bringing natural ventilation to the waiting areas. The fresh air intake is filtered by the vegetation and leaves the atrium through the roof vents.
In the winter, the solar heat gain is captured within the atrium and alleviates the building’s overall energy use.
VISUAL AND EMOTIONAL COMFORT
The natural lighting through the glazed atrium roof, filtered clean air, the visual environment of the vegetation and the balanced thermal comfort all contribute to the emotional well-being of the patients and the caregivers.
The horticultural activities and rich biodiversity also create a focus of interest for the children and reduce their anxiety.
HORIZONTAL CIRCULATION SYSTEM
Horizontal circulation inside the hospital is laid out on two perpendicular primary axes. These public routes are shared between the visitors, staff, and students. They provide access to the secondary circulation routes in each department.
VERTICAL CIRCULATION SYSTEM
The vertical circulation contains different lifts dedicated to staff, visitors and material supply. The heliport on the roof has a direct link to the ER and OR.
MAIN DESIGN IDEAS
In Emergency Clinical Care the most amount of expertise can be found in American hospital design.
The concepts of an Emergency Hospital are:
- CORE-HOSPITAL concept, the concentration of „hot areas”
- Emergency Clinical Care Unit for urgent patient care and the positioning of it
- Ambulatory Care Unit on the ground floor for easy out-patient access
- Complex Medical Care (Operating Theatres, ICU and Therapies etc.) Units
- Treatment, Education and Research Units
- Medical functions of regional impact and center for professional development
- Short in-patient care period, high patient turnover and streamlined organisation
- Children’s Hospitals’ unique atmosphere for the well-being of children
- Building of LANDMARK character
ARCHITECTURAL SOLUTION
The fundamental architectural design ideas of Cluj Children’s Hospital:
- juxtaposition of German and American/English hospital models, creating a hospital of new quality
- patient care units and rooms in an elevated position
- providing access to natural light and connection to green areas for out-patient care units and other clinical care functions
- simple and legible spatial organisation
- solid building form, with covered greenhouse atria for harnessing solar energy and providing pleaseant temparatures throughout the year
- future-proof flexible design – spatial layout that can follow changing hospital care needs with time
SPATIAL ORGANISATION
Spatial structure – clear, legible spatial layout as the most important architectural value was the fundamental design principle. Architecture is primarily the art of spatial design and here it follows the different functional flows. The size of each room is determined by the intensity of functional flows inside. Starting from the great entrance hall to the wide primary corridor (circulation axis), to the entry point of each medical unit, and to internal spaces through smaller circulation routes
Flow – philosophy of architecture is based on flow which appears in the internal layout as well as the external building form. The tower of in-patient care units signals flow. This part of the building appears to almost float on top of the stepped-in technical second floor.
FUNCTIONAL LAYOUT
Organisation of Patient Care Units. Patients come in at a different entrance to the Emergency Care Unit to the in-patient and out-patient care units.
Separation of flows. Acute and organised patient flows, family members, visitors and technical equipment and material flows are separated and do not cross.
Important aspects in the functional layout:
- ground floor: primary patient flow: Emergency Care Unit, diagnostics, ambulatory care and service facilities
- 1st floor: complex care level, operating theatres, intensive care, therapeutic care (dialysis)
- 2nd floor: admin, management, research level and technical spaces
- 3rd – 7th floor: in-patient care units
- roof level: heliport
- basement: technical spaces
IN-PATIENT CARE UNITS
The design of 28-bed and 25-bed in-patient care units, with Neonatal Care of 30 beds.
One in-patient care level consists of 4 in-patient care units, therefore providing a maximum bed capacity of 112 beds per level.
Doctors’ rooms are provided inside each in-patient care unit, thereby creating a direct connection to patients.
Other healtcare units are accomodated on the ground and first floor, with greenhouse atria breaking up the building form.
Public facilities – shops, and service facilities are connected to the entrance hall, technical service facilities are in the basement, connected to the main circulation route. The 300-seat auditorium can be accessed from the hospital as well as through a dedicated entrance.
ECONOMICAL SOLUTION
Organisation of Mechanical and Technical system – primary consideration is a legible, simple design for technical spaces and the use of sustainable, environmentally-conscious systems. An important design element is the two-core vertical circulation system and the technical level in between the in-patient care tower and other medical care levels on the ground and first floor.
Economical spatial layout
- The beauty of the hospital lies in its spatial organisation and logical form which prohibits anything unnecessary.
- The minimization of circulation routes – the less area devoted to circulation, the more efficient a building is in its spatial layout. The proposed hospital building is primarily a vertically organised building, therefore most of the internal circulation is through the vertical cores.
SMART HOSPITAL
Smart Hospital solutions include:
- Smart medical instruments
- Patient care and patient feedback systems
- Smart Building
- Management Information Support Systems
- Building Operation Systems
- Building use development systems
Staff uniform handling – The uniforms for staff are provided by an automated system on the dispensing units on the corridor in front of the central Staff Changing Rooms.
Child-friendly interiors – The aim is to create a friendly and welcoming interior for young patients. (lighting, design of wall surfaces, suitable bedside table lighting)
TECHNICAL DESCRIPTION
- Intensive Care Unit – providing visually directly connected rooms
- Sterilization – automated instrument washing and sterilising compartment
- Clinical Laboratory Unit – an automated sample handling and forwarding system
- Pharmacy – system dedicated to individual patients’ prescription and clinical/medical needs
- Pneumatic post system inside the hospital
- Automated transport system – the transportation of materials is by an automated robot system
- Aseptic cleanroom construction – use of aseptic cleanroom walls in the operating theatres
- Modern digital design in patient rooms – minimisation of paper-based documentation
- Modern waste and hazardous waste handling techniques
THERMALLY ACTIVATED STRUCTURE
Heating and cooling will be provided with thermally activated building structures without dropped ceilings. The system utilizes the large thermal mass of concrete frame. It operates by running medium temperature heating water or moderate temperature cooling water through pipes built into the slab.
UNIFORM THERMAL COMFORT
These pipes can be installed into in-situ concrete slabs or integrated into precast concrete planks. The activated structures provide high thermal comfort level without draught or noise issues, paired with low investment and operation costs. Heating and cooling for average demands rooms (patient rooms, offices, etc.) can be supplied with activated structures, but rooms with higher demands will have supplementary heating and cooling systems.
GEOTHERMAL HEATING AND COOLING SUPPLY
Heating and cooling will be supplied from two sources. 60% of the demands will be produced with geothermal heat pumps supplied from approximately 480 borehole soil collectors. As the heat pumps can serve the same capacities in summer and winter due to the well-balanced soil temperature.
Heat pumps and main air conditioning plant rooms will be in the basement, supplying moderate temperature heating and chilled water. The rest of the heating is being supplied from natural gas as a traditional heating source. Gas heating covers the demands of consumers with high temperature water demand.
Gas boilers are planned to be installed on the top floor of the building. For the sterilization area steam supply might be needed, this will be produced with gas fired steam generators.
Estimated total heating demand: 3950kW, which of 2370kW (60%) is supplied from renewable sources.
Estimated total cooling demand: 4150kW, which of 2500kW (60%) is supplied from renewable sources.











