102 – MB4537 – DICO ȘI ȚIGĂNAȘ BIROU DE PROIECTARE SRL & PINEARQ S.L.P. & ARQUITECTO JENICA CRAIU
Autori principali: Arh. Alberto de Pineda Álvarez, arh. Jenica Craiu, arh. Alexandra Demetriu, arh. Levente Kornis
Coautor: arh. Șerban Țigănaș
Colaboratori arhitectură: arh. Marcial Novo, arh. Giovanna Pomo, arh. Nicola Baldassarre, s.arh. Guillermo Begazo, arh. Denisa Petrus, arh. Silvia Alexandrescu
Asociere:
DICO si TIGANAS birou de proiectare S.R.L – Lider de asociere
PINEARQ S.L.P. – Asociat
Arquitecto JENICA CRAIU – Asociat
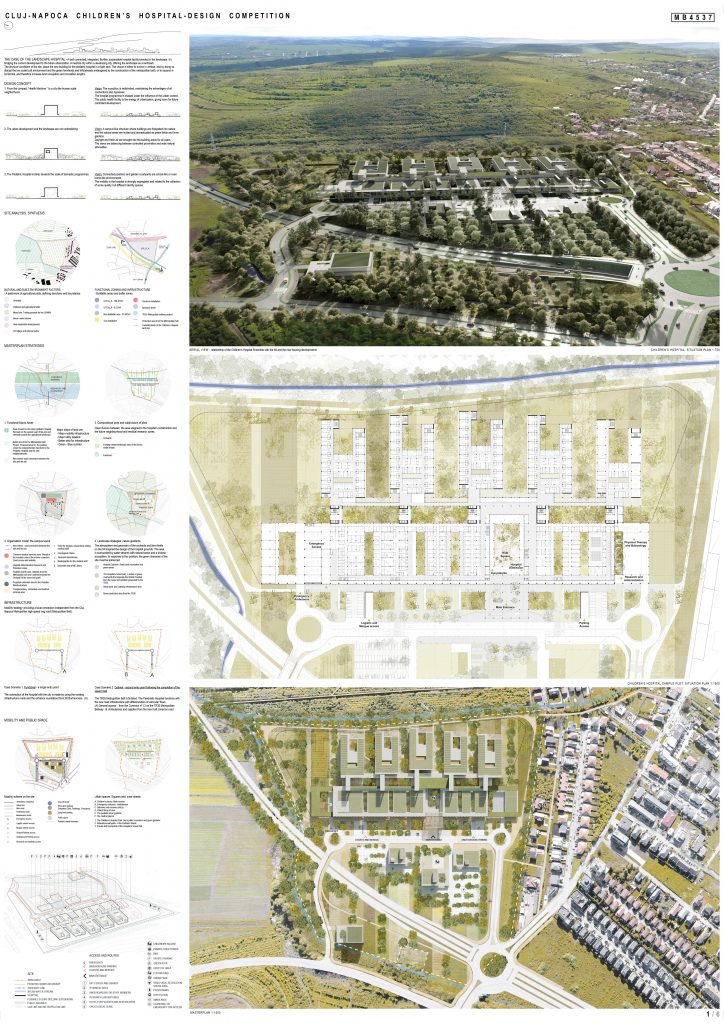
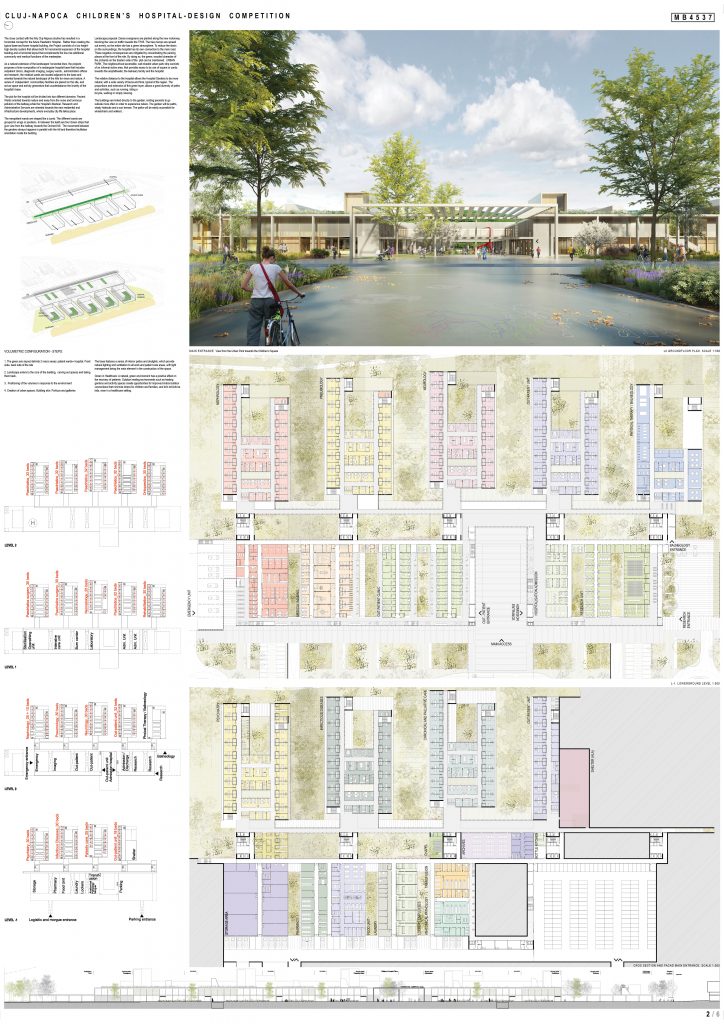
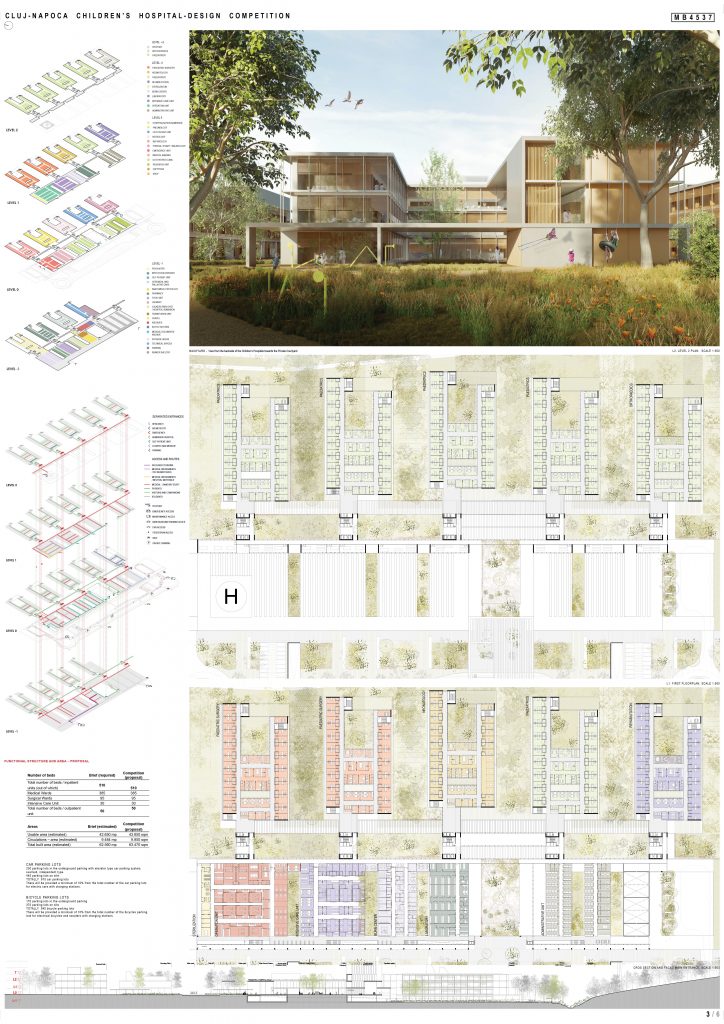
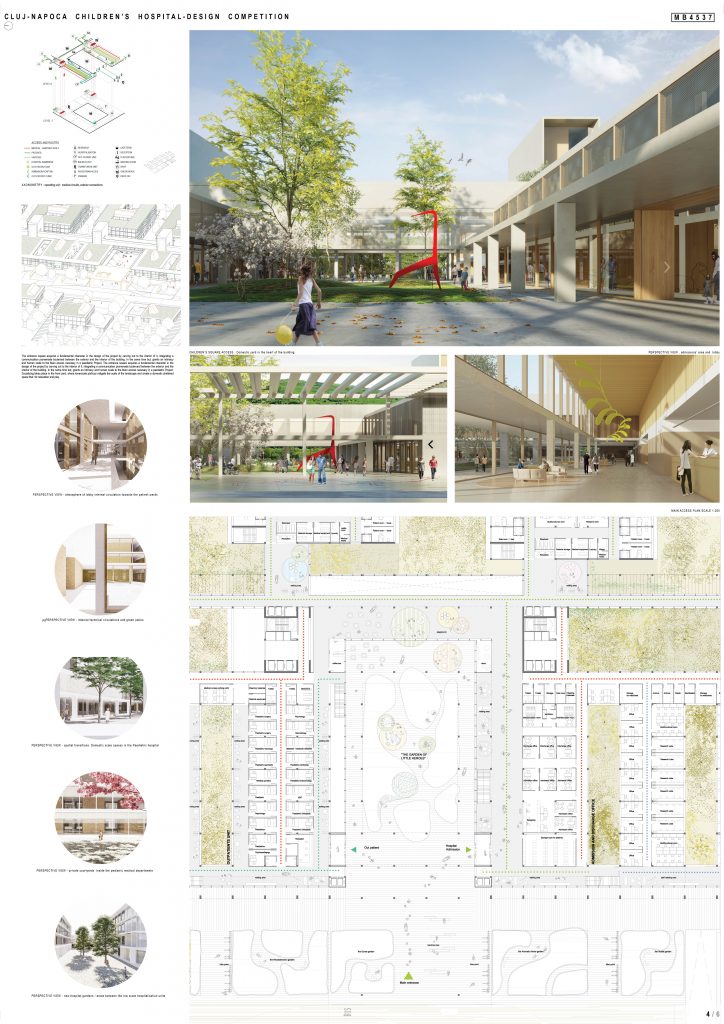
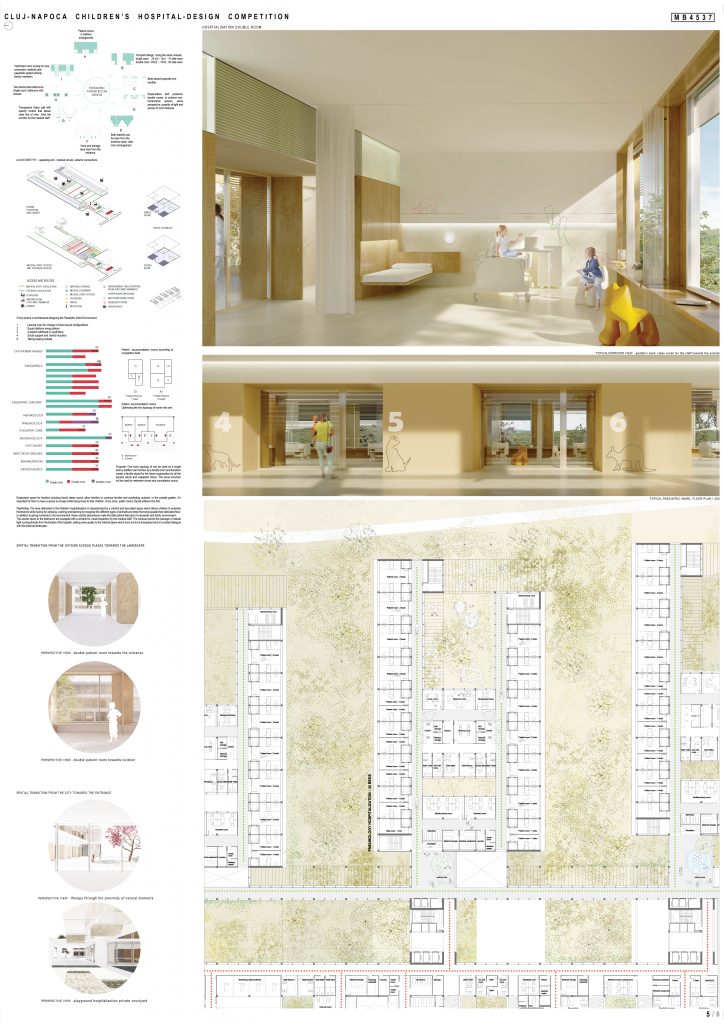
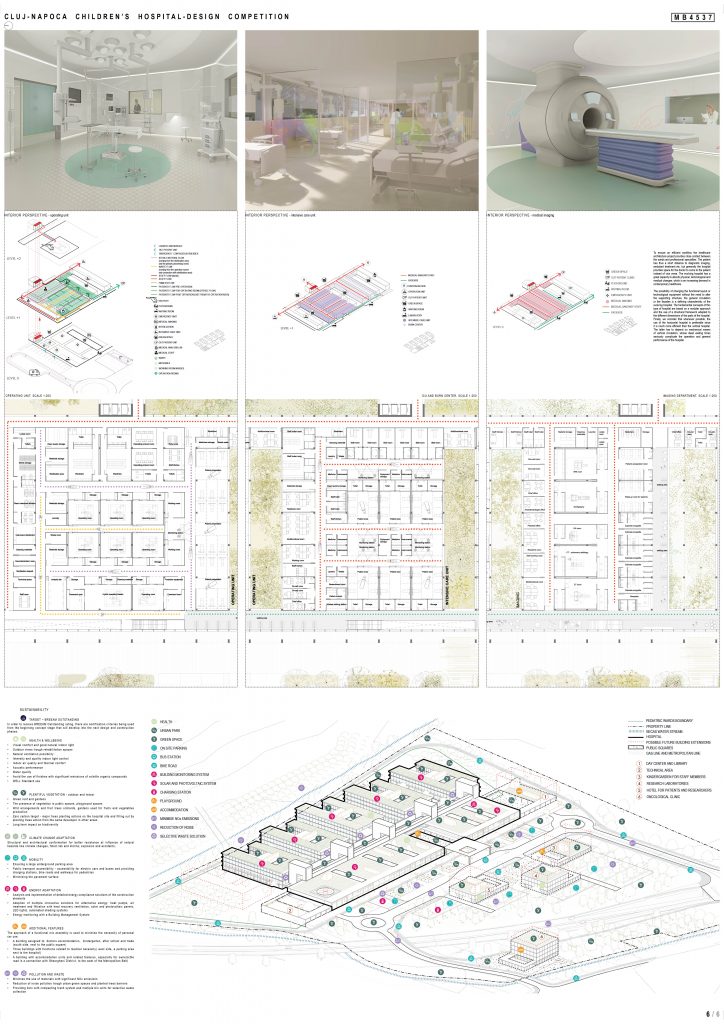
THE CASE OF THE LANDSCAPE HOSPITAL
A well connected, integrated, flexible, expandable hospital facility blended in the landscape. It is bridging the current development to the future urbanization. A medical city within a developing city, offering the landscape as a landmark.
The physical conditions of the site, place the new building for the pediatric hospital in a tight spot. The choice is either to evolve in vertical, and by doing so, disrupt the low scale-built environment and the green farmlands and hills(already endangered by the construction of the metropolitan belt), or to expand in horizontal, and therefore increase land occupation and circulation lengths.
The close contact with the hilly Cluj-Napoca skyline has resulted in a horizontal concept for the future Pediatric Hospital. Rather than creating the typical base-and-tower hospital building, the Project consists of a low height-high density system that allows both for incremental expansion of the hospital building and a horizontal layout that complements the low-rise additional community and medical functions of the masterplan.
As a natural extension of the landscapes’ horizontal lines, the projects propose a linear composition of a rectangular hospital base that includes outpatient clinics, diagnostic imaging, surgery wards, administration offices and research, the medical wards are located adjacent to the base and oriented towards the natural landscape of the hills for views and nature. A series of independent community facilities are placed on the site, and act as space and activity generators that counterbalance the linearity of the hospital’s base.
The plot for the hospital will be divided into two different domains: Patient Wards oriented towards nature and away from the noise and luminous pollution of the beltway, while the Hospital’s Medical, Research and Administrative Services are oriented towards the new residential and infrastructure developments, where everyday city life takes place.
The entrance square acquires a fundamental character in the design of the project by carving out to the interior of it, integrating a communication promenade boulevard between the exterior and the interior of the building. At the same time but, grants an intimacy and human scale to the Main access necessary in a pediatric Project.
The new patient wards wing is shaped like a comb. The different wards are grouped in wings or pavilions. In between the teeth are four Green strips that give view from the hallway towards the Orchard hill. The movement between the gardens always happens in parallel with the hill and therefore facilitates orientation inside the building.
LANDSCAPE PROPOSAL.
Dense evergreens are planted along the new motorway, blocking the view on traffic towards the TR35. The tree clumps are spread out evenly, so the entire site has a green atmosphere. To reduce the strain on the surroundings, the hospital has its own connection to the main road. These negative consequences are mitigated by concentrating the parking places at the front of the site. By doing so, the green, wooded character of the orchards on the Eastern side of the plot can be maintained.
URBAN PARK
The neighborhood accessible, well-shaded urban park strip consists of an informal active area, that provides access to by use of square or yards, towards the amphitheater, the balneary facility and the hospital.
The relative distance to the hospital allows the Hospital Gardens to be more natural, with a widevariety of fauna and flora, typical of the region. The proportions and extension of thisgreen layer, allows a great diversity of paths and activities, such as running, riding a bicycle, walking or simply relaxing.
The buildings are linked directly to the garden, inviting patients to go outside more often to experience nature. The garden will be paths, shady hideouts, and a sun terrace. The paths will be easily accessible for wheelchairs and walkers.
GENERAL CONCEPT
From the compact “Health Machine ” to a city-like human scale neighborhood.
The monobloc is redistricted, maintaining the advantages of all connections plus bypasses.
The hospital programme is shaped under the influence of the urban context.
The public health facility is the energy of urbanization, giving room for future controlled development.
The urban development and the landscape are not contradicting.
The vision: A campus-like structure where buildings are dissipated into nature and the natural areas are invited and domesticated as green fields and inner gardens.
Daylight and fresh air are brought into the building areas for all users.
The views are balancing between controlled proximities and wide natural silhouettes.
The Pediatric Hospital inclines towards the scale of domestic programmes. Connected positions and garden courtyards are school-like or even home-like environments.
The mobility in the hospital is strongly segregated and related to the collection of some quality, but different identity spaces.











