125 – OA2021 – S.C. ONE ARCHITECTS S.R.L.
Autori principali: arch. Florin Radac, arch. Bogdan Chioran, arch. Dan Andrei Pintea
Coautori: arch. Spiro Koça , arch. Andreea Năstase
Colaboratori arhitectură: arch. Ileana Dan, arch. Vaida Antineea
Colaboratori specialități: Architectural Visualisation – arch. Ruben Sabou, arch. Ciprian Colda, Claudia Petrasciuc
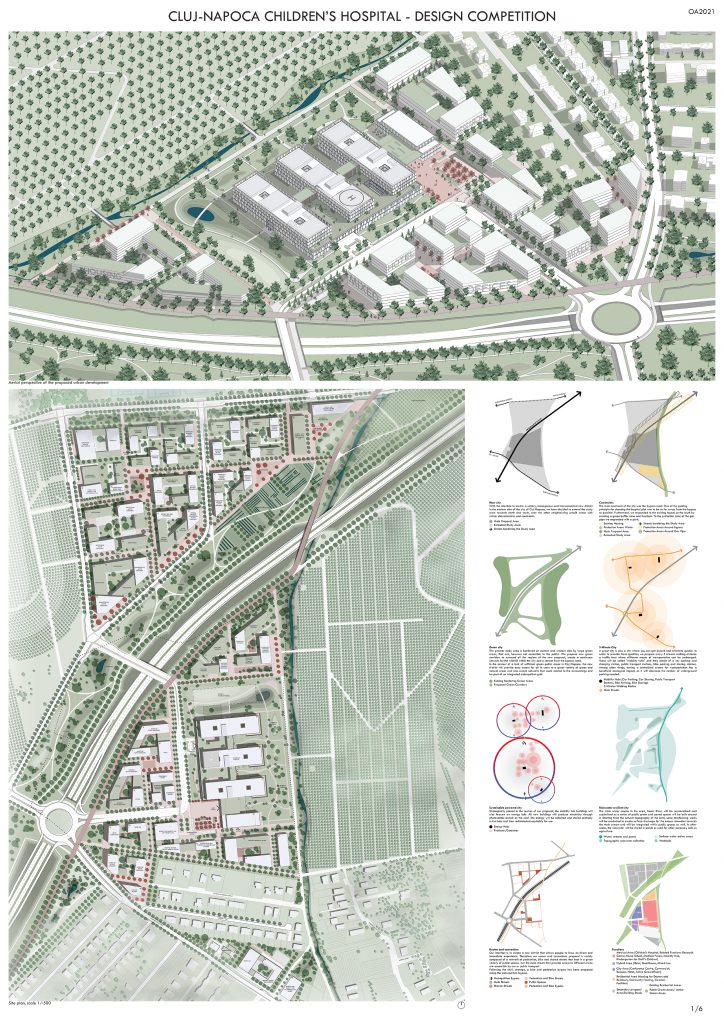
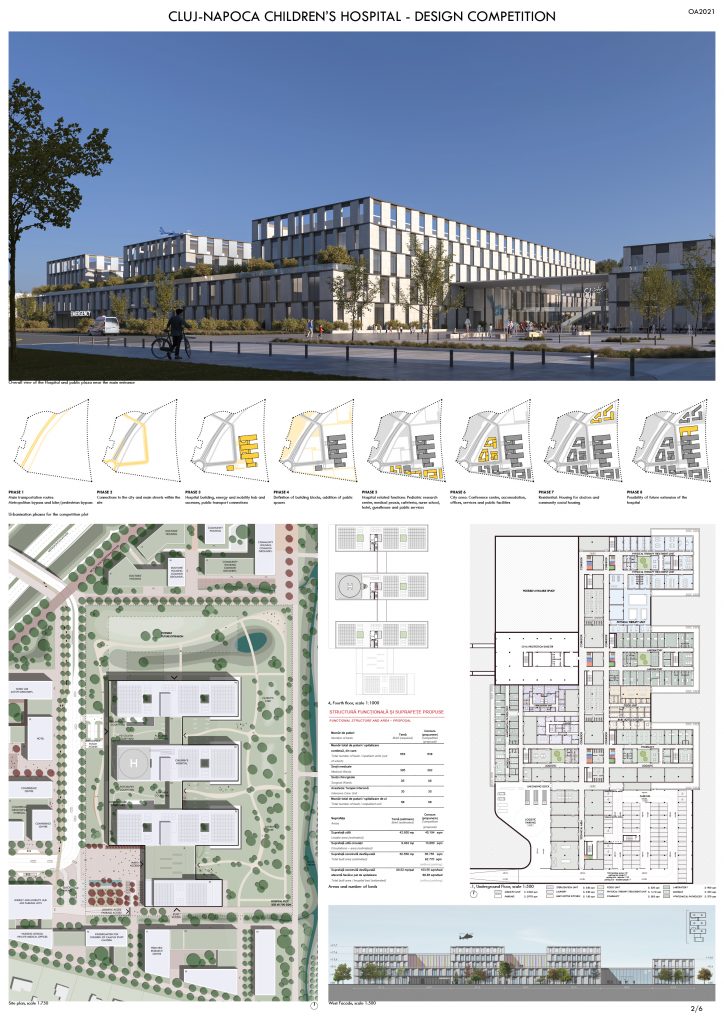
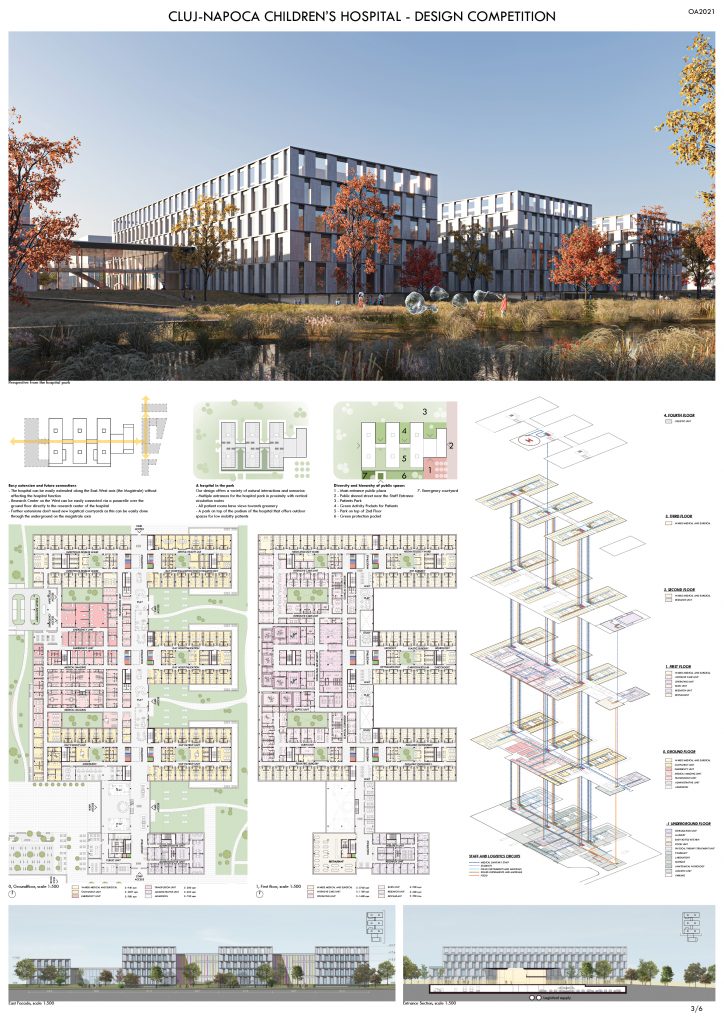
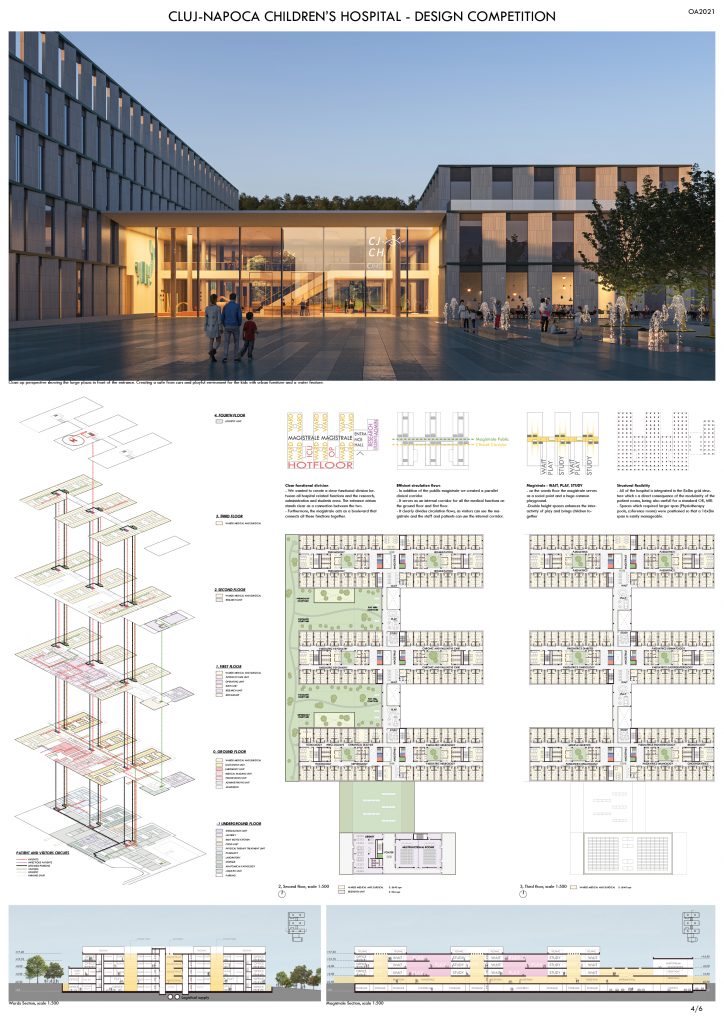
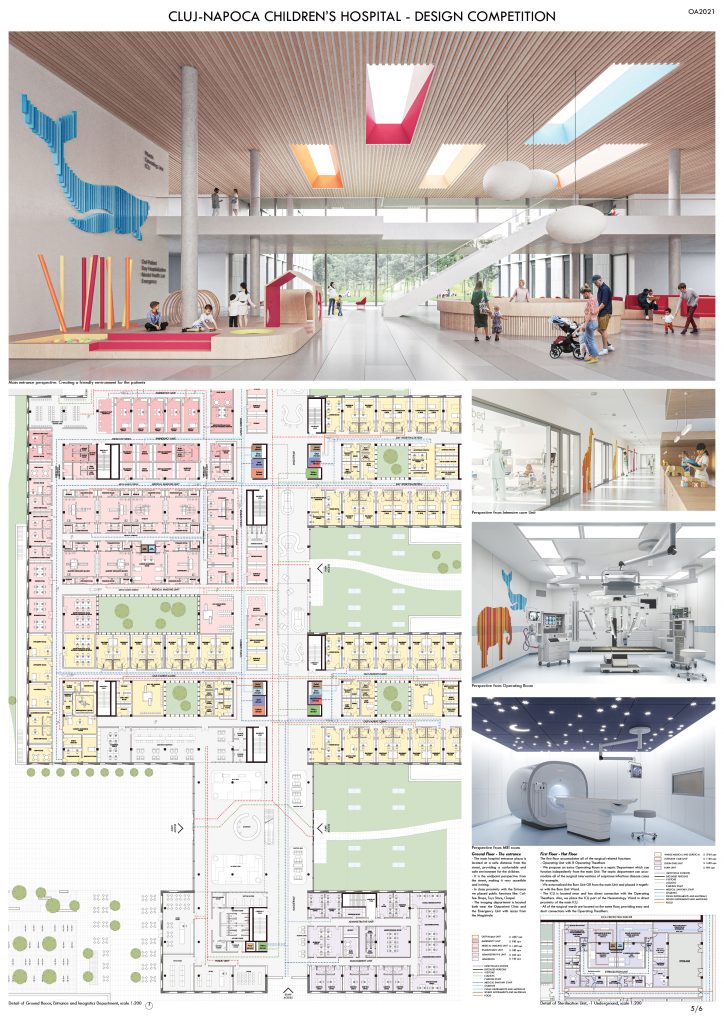
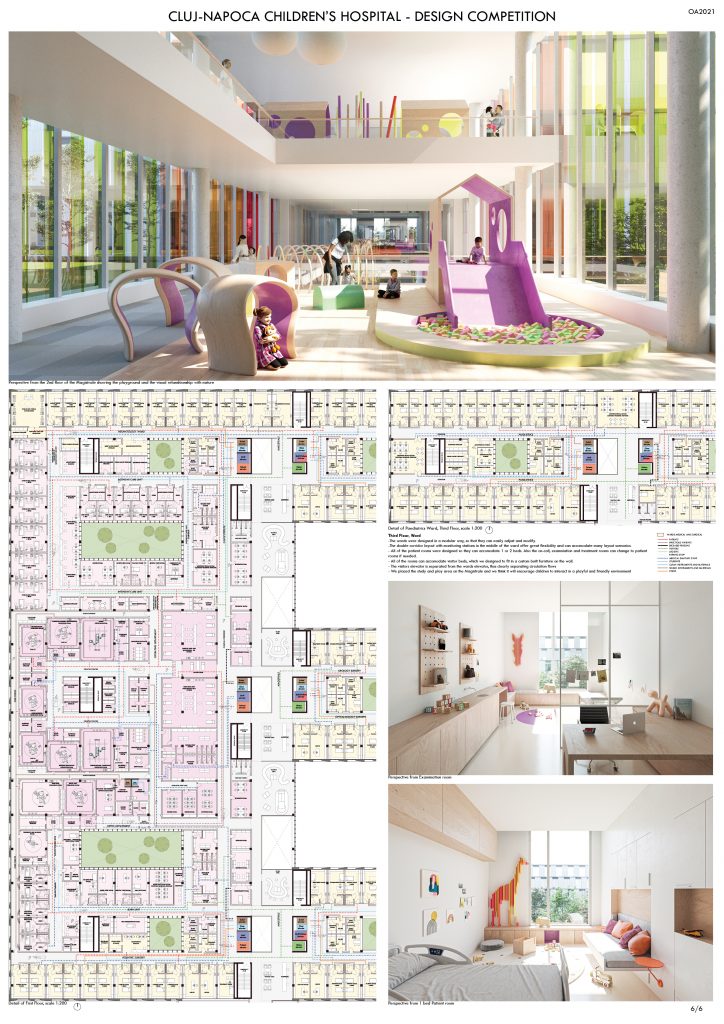
URBAN STRATEGY PROPOSAL CONCEPTS
Constraints
The main constraint of the site was the bypass road. One of the guiding principle for choosing the hospital plot was to be as far away from the bypass as possible. Furthermore, we responded to the existing houses on the south by creating a green buffer zone and functions. To the protection zone of the gas pipe we responded with a park.
Green city
The greater study area is bordered on eastern and western side by large green areas, that are, however not accessible to the public. We propose new green corridors to surround all the regions of the new proposal, create a continuous network for the wildlife within the city and a retreat from the bypass road.
In the context of a lack of sufficient green public areas in Cluj Napoca, the new district will provide easy access for all its users to a great variety of green and natural areas and also create networks that could extend to the surroundings and be part of an integrated metropolitan grid.
5 Minute City
A great city is also a city where you can get around and orientate quickly. In order to provide these qualities, we propose every 5 minutes walking distance a traffic knot where different means of transportation can be exchanged.
These will be called “mobility hubs” and they consist of a car parking and charging station, public transport stations, bike parking and sharing stations.
Among other things, having a centralised system for transportation has a beneficial ecological impact, as it will decrease the number of underground parking needed.
Sustainable powered city
Strategically placed in the centres of our proposal, the mobility hub buildings will also feature an energy hub. All new buildings will produce electricity through photovoltaic panels on the roof. The energy will be collected and stored centrally in the hubs and then redistributed equitably for use.
Rainwater resilient city
The main water stream in the area, Becas River, will be renaturalised and capitalised as a series of public green and paved spaces will be built around it. Starting from the natural topography of the land, some teraforming works will be conducted to create surface drainage for the excess rainwater towards the main stream and will be integrated within public spaces as well. In other areas, the rainwater will be stored in ponds or used for other purposes, such as agriculture.
Routes and connection
Our intention is to create a new district that allows people to focus on direct and immediate experience. Therefore our routes and connections proposal is mainly composed of a network of pedestrian, bike and shared streets that knot in a great variety of public spaces. Just the main streets that provide access to different areas are accessible by car or public transport.
Following the city’s strategy, a bike and pedestrian bypass has been proposed along the metropolitan bypass.
CHILDREN’S HOSPITAL DESIGN CONCEPTS:
A hospital in the park
Our design offers a variety of natural interactions and scenarios:
- Multiple entrances for the hospital park in proximity with vertical circulation routes
- All patient rooms have views towards greenery
- A park on top of the podium of the hospital that offers outdoor spaces for low moblity patients
Easy extension and future connections
- The hospital can be easily extended along the East-West axis (the Magistrale) without affecting the hospital function
- Research Center on the West can be easily connected via a pasarelle over the ground floor directly to the research center of the hospital
- Further extensions don’t need new logistical courtyards as this can be easily done through the underground on the magistrale axis
Clear functional division
- We wanted to create a clear functional division between all hospital related functions and the research, administration and students area. The entrance atrium stands clear as a connection between the two.
- Furthermore, the magistrale acts as a boulevard that connects all these functions together.
Efficient circulation flows
- In addition of the publlic magistrale we created a parallel clinical corridor.
- It serves as an internal corridor for all the medical functions on the ground floor and first floor.
- It clearly divides circulation flows, as visitors can use the magistrale and the staff and patients can use the internal corridor.
Magistrale – WAIT, PLAY, STUDY
- on the wards floor the magistrale serves as a social point and a huge common playground.
- Double height spaces enhances the interactivity of play and brings children together
The entrance
- The main hospital entrance plaza is located at a safe distance from the street, providing a confortable and safe environment for the children.
- It is the endpoint perspective from the street, making it very accesible and inviting.
- In close proximity with the Entrance we placed public functions like: Coffee Shops, Toys Store, Chapel.
Hot Floor
The first floor accomodates all of the surgical related functions:
- Operating Unit with 8 Operating Theathers
- We propose an extra Operating Room in a septic Department which can function indepedently from the main Unit. The septic department can accomodate all of the surgical interventions of suspicious infectious disease cases for example.
- We externalized the Burn Unit OR from the main Unit and placed it together with the Burn Unit Ward.
- The ICU is located near and has direct connection with the Operating Theathers. Also, we place the ICU part of the Neonatology Ward in direct proximity of the main ICU.
- All of the surgical wards are located on the same floor, providing easy and short connections with the Operating Theathers.
Wards
- The wards were designed in a modular way, so that they can easily adjust and modify.
- The double corridor layout with monitoring stations in the middle of the ward offer great flexibility and can accomodate many layout scenarios.
- All of the patient rooms were designed so they can accomodate 1 or 2 beds. Also the on-call, examniation and treatment rooms can change to patient rooms if needed.
- All of the rooms can accomodate visitor beds, which we designed to fit in a custom built furniture on the wall.
- The visitors elevator is separated from the wards elevator, thus clearly separating circulation flows
- We placed the study and play area on the Magistrale and we think it will encourage children to interact in a playful and friendly environment











