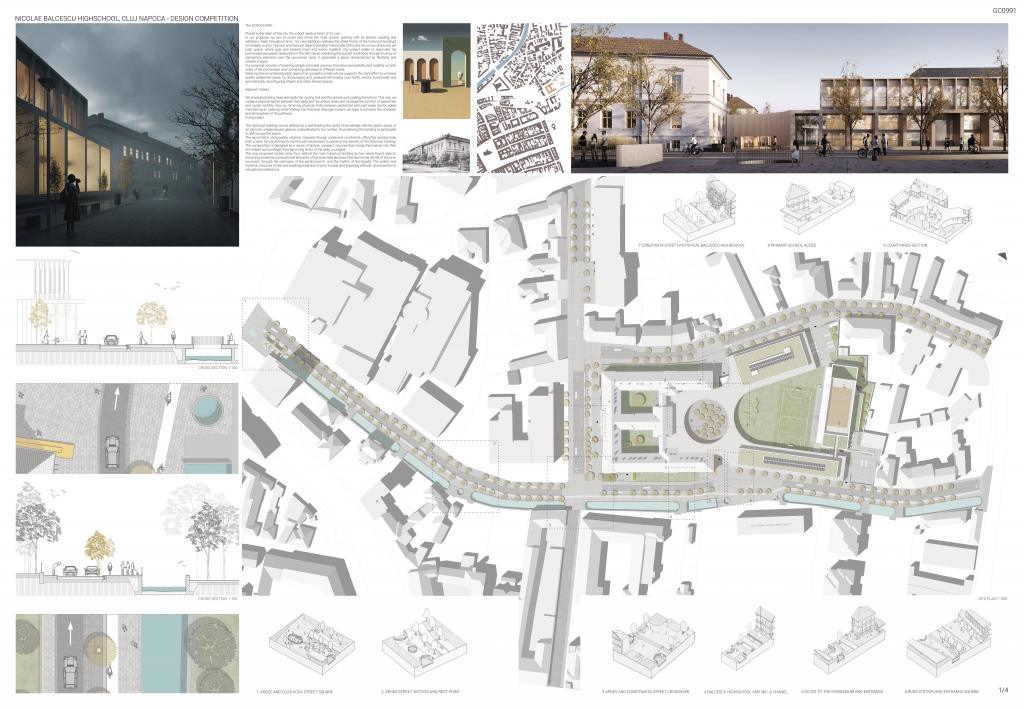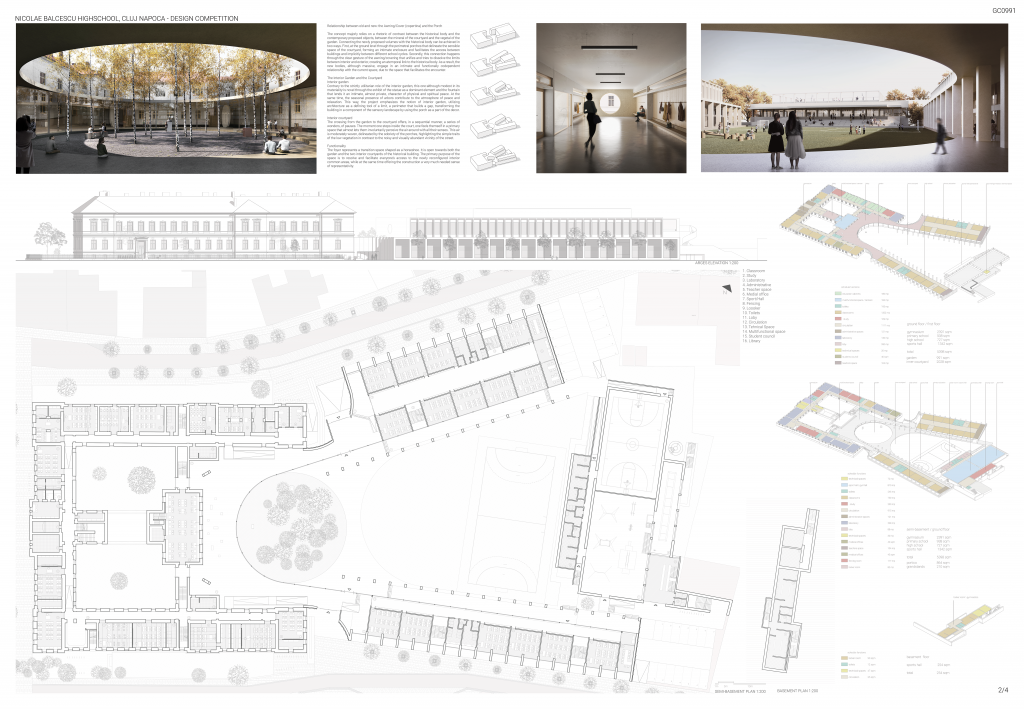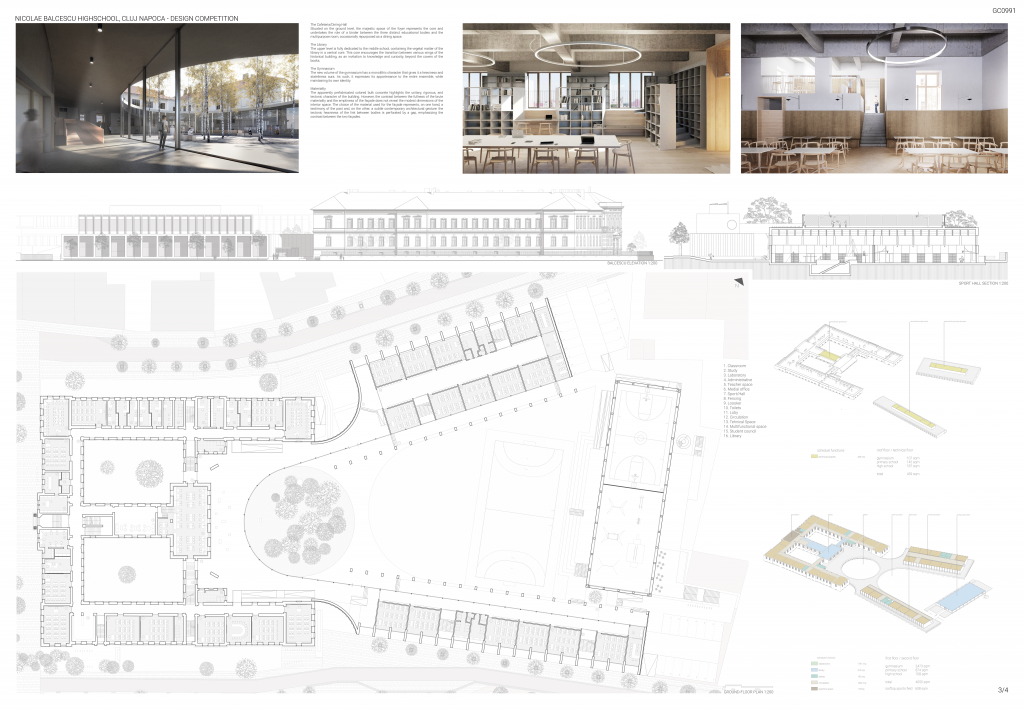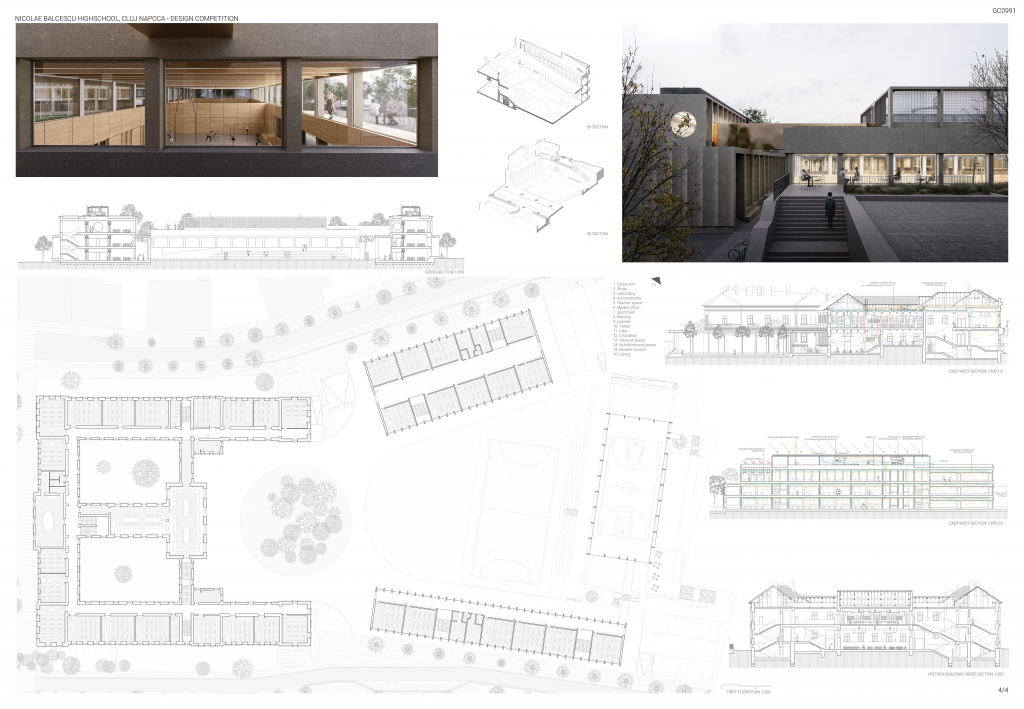100 – GC0991 – S.C. SQM ARCHITECTURE S.R.L. în asociere cu S.C. FILIP S CONCEPT S.R.L. și S.C. HAB PRO CREATIV S.R.L.
Autori principali: Urcan Remus Cristian și Filip Ionuț Radu
Coautori: Hotea Timotei și Urcan Remus Cristian
Colaboratori arhitectură: S.C. FILIP S CONCEPT S.R.L.(arh. Ionuț Radu Filip) and S.C. HAB PRO CREATIV S.R.L. (stud. arh. Timotei Hotea, stud. arh. Găleșanu Eduard, stud. arh. Pașca Georgiana)
Colaboratori de specialitate: S.C. XC PROJECT S.R.L. (ing. Cătălin Moga) and S.C. CSP PROIECT S.R.L. (ing. Silviu Pop, ing. Traian Boari)
Asociere:
- S.C. SQM ARCHITECTURE S.R.L. (arh. Cristian Urcan, arh. Ioana Man, arh. Cristina Boizeșan, arh. Gloria Diugan, arh. Teodora Sprînceana, arh. Bogdan Gocan, Ramona Predescu)
- S.C. FILIP S CONCEPT S.R.L. – COAUTOR (arh. Ionuț Radu Filip)
- S.C. HAB PRO CREATIV S.R.L. – COAUTOR (stud. arh. Timotei Hotea, stud. arh. Găleșanu Eduard, stud. arh. Pașca Georgiana)

The SCHOOLYARD
Placed in the heart of the city, the school needs a heart of it’s own.
In our proposal, we aim to revisit and revive the inner school, starting with its historic building and additions made throughout time.
Our new additions reshape the street fronts of the historical building’s immediate vicinity. The new architectural objects transform the inside of the plot into a new, protected, yet ludic space, where past and present meet and evolve together.
Our project seeks to reactivate the promenade alongside CanalulMorii (The Mill Canal), redefining the current conditions through an array of elementary elements over the uncovered canal. It generates a space characterized by flexibility and sincere images.
Our proposal consists of inserting simple, premade volumes that allow accessibility and mobility on both sides of the promenade, and connecting pathways at different levels.
Relieving the encumbered public space from parasitic constructions supports the city’s effort to win back quality pedestrian areas, by discouraging and gradually eliminating road traffic, and by functionally and geometrically reconfiguring streets and other shared spaces.

Adjacent streets
We propose planting trees alongside the cycling trail and the streets surrounding the school. This way, we create a physical barrier between the roads and the school areas and increase the comfort of pedestrian and cyclist mobility. Also, by removing physical limits between pedestrian and road areas and by solely maintaining an opening which evokes the historical drainage instead, we hope to enhance the character and atmosphere of the pathway.
Composition
The historical building can be defined as a wall dividing the world of knowledge with the public space, in an intimate, unspectacular gesture, subordinated to the context, thus allowing the building to participate in and occupy the space.
The asymmetric composition scheme, imposed through contextual constraints, offers the existing body both a clear formal autonomy and the permissiveness to preserve the identity of the historical building. The composition is designed as a series of simple, compact volumes that merge themselves into their immediate surroundings, thus becoming limits of the inner courtyard.
The new proposed bodies arise from behind the main historical building as two newly found objects, becoming essential compositional elements of the ensemble because they harmonize the life of the inner courtyard, through the calmness of the portico/porch and the rhythm of the façade. The orderly and rhythmic structure of the new building ensemble imprint a sober and imposing attitude, characteristic to educational institutions.

Relationship between old and new: the Cover and the Porch
The concept majorly relies on a rhetoric of contrast between the historical body and the contemporary proposed objects, between the mineral of the courtyard and the vegetal of the garden. Connecting the newly proposed volumes with the historical body can be achieved in two ways. First, at the ground level through the perimetral porches that delineate the sensible space of the courtyard, forming an intimate enclosure and facilitates the access between buildings and implicitly between different school cycles. Secondly, this connection happens through the clear gesture of the awning/covering that unifies and tries to dissolve the limits between interior and exterior, creating an atemporal link to the historical body. As a result, the new bodies, although massive, engage in an intimate and functionally codependent relationship with the current space, due to the space that facilitates the encounter.
The Interior Garden and the Courtyard
Interior garden
Contrary to the strictly utilitarian role of the interior garden, this one-although modest in its materiality-is novel through the exhibit of the statue as a dominant element and the fountain that lends it an intimate, almost private, character of physical and spiritual peace. At the same time, the seasonal presence of arbors contribute to the atmosphere of peace and relaxation. This way, the project emphasizes the notion of interior garden, utilizing architecture as a defining tool of a limit, a perimeter that builds a gap, transforming the building in a component of the sensory landscape by using the porch as a part of the decor.
Interior courtyard
The crossing from the garden to the courtyard offers, in a sequential manner, a series of wonders, of pauses. The moment one steps inside the court, one feels themselves in a primary space that almost lets them involuntarily perceive the air around with all their senses. This air is moderately woven, delineated by the sobriety of the porches, highlighting the simple traits of the low vegetation in contrast to the noisy and visually abundant vicinity of the street.
Functionality
The foyer represents a transition space shaped as a horseshoe. It is open towards both the garden and the two interior courtyards of the historical building. The primary purpose of the space is to resolve and facilitate everyone’s access to the newly reconfigured interior common areas, while at the same time offering the construction a very much needed sense of representativity.

The Cafeteria/Dining Hall
Situated on the ground level, the majestic space of the foyer represents the core and undertakes the role of a binder between the three distinct educational bodies and the multipurpose room, occasionally repurposed as a dining space.
The Library
The upper level is fully dedicated to the middle school, containing the vegetal matter of the library in a central core. This core encourages the transition between various wings of the historical building, as an invitation to knowledge and curiosity, beyond the covers of the books.
The Gymnasium
The new volume of the gymnasium has a monolithic character that gives it a heaviness and stateliness aura. As such, it expresses its appartenance to the entire ensemble, while maintaining its own identity.
Materiality
The apparently prefabricated colored bulk concrete highlights the unitary, rigorous, and tectonic character of the building. However, the contrast between the fullness of the brute materiality and the emptiness of the façade does not reveal the modest dimensions of the interior space. The choice of the material used for the façade represents, on one hand, a testimony of the past and, on the other, a subtle contemporary architectural gesture: the tectonic heaviness of the link between bodies is perforated by a gap, emphasizing the contrast between the two façades.











