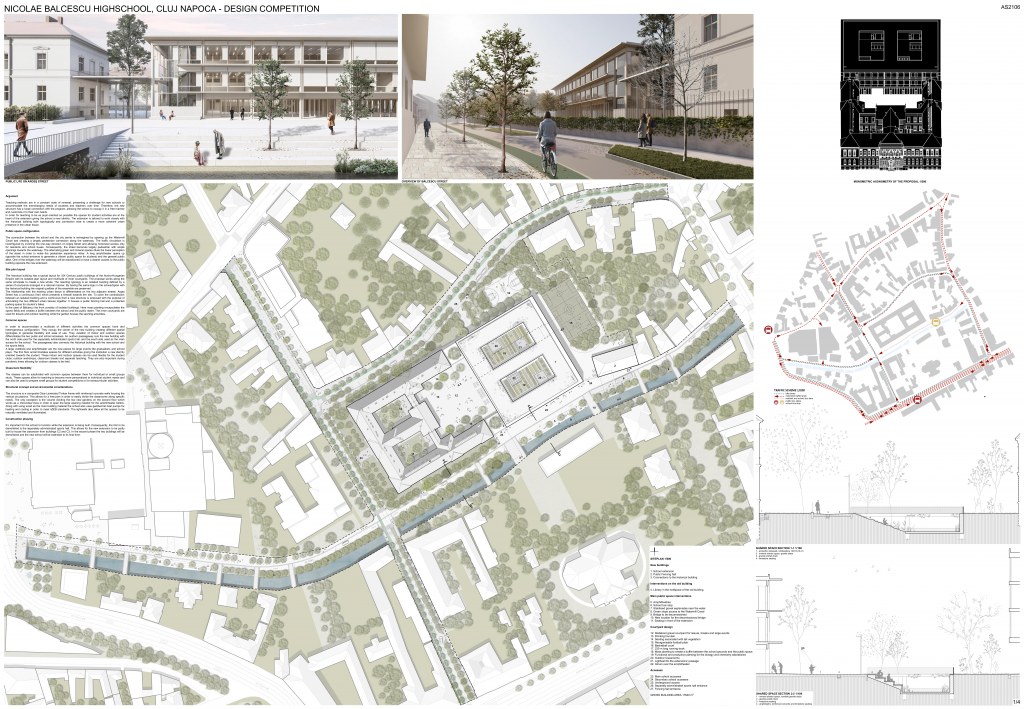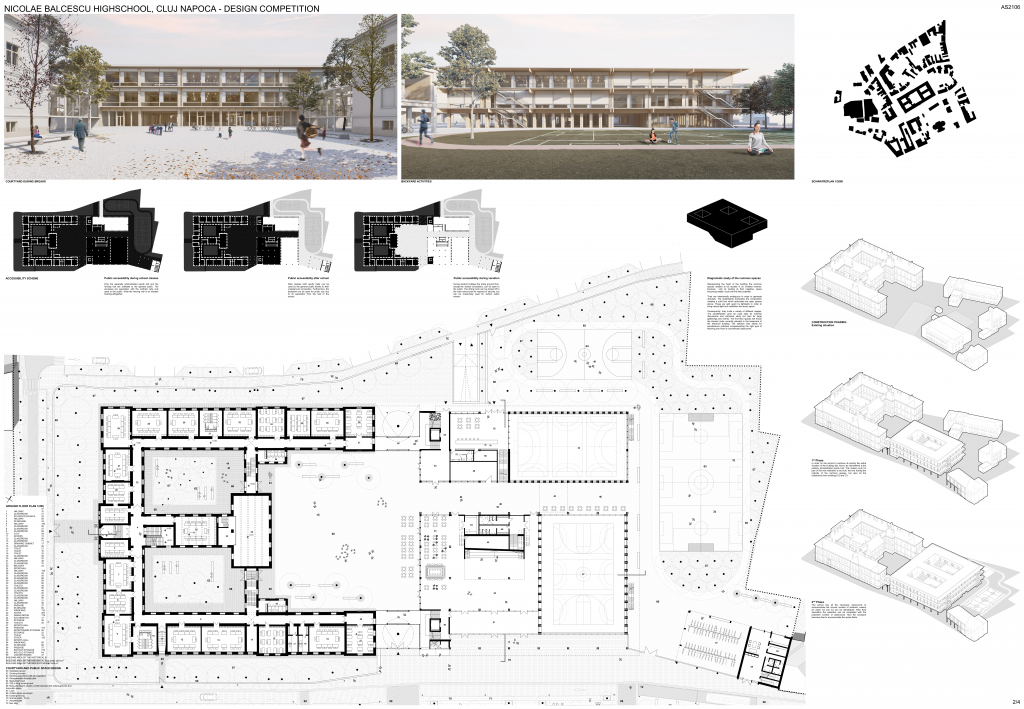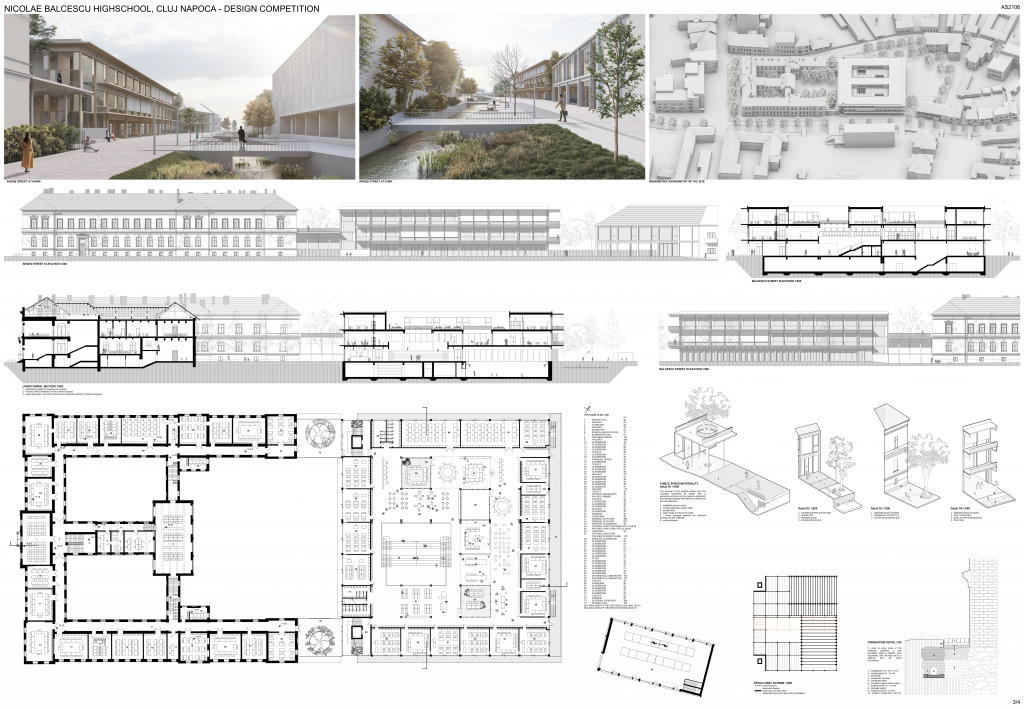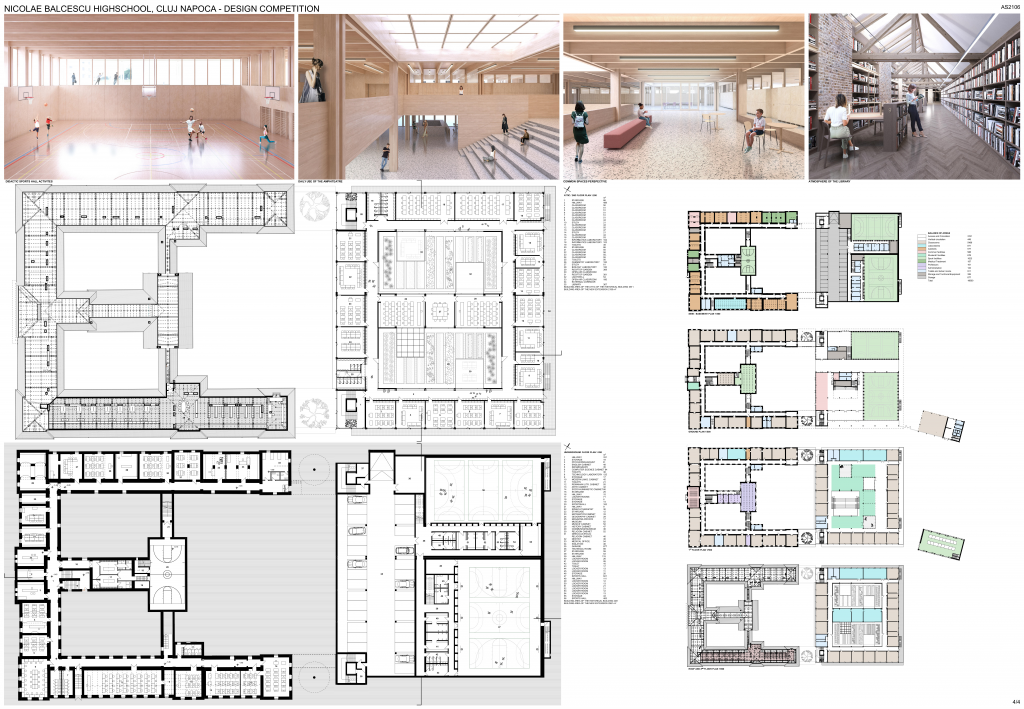104 – AS2106 – NORMA ARHITECTURĂ ȘI URBANISM S.R.L.
Autori principali: Fleșeriu Alexandru Nicolae, Péter Eszter, Farkas Kinga, Oana Antonia Filip, Radu Nicolae Stoica, Emil Horga

Argument
Teaching methods are in a constant state of renewal, presenting a challenge for new schools to accommodate the everchanging needs of students and teachers over time. Therefore, the new structure has a loose connection with the program, allowing the school to occupy it in a free manner and customize it to their own needs.
In order for teaching to be as pupil oriented as possible the spaces for student activities are at the heart of the extension giving the school a new identity. The extension is tailored to work closely with the historical building both typologically and connection wise to create a more coherent urban presence in the urban tissue.
Public space configuration
The connection between the school and the city center is reimagined by opening up the Watermill Canal and creating a largely pedestrian connection along the waterway. The traffic circulation is reconfigured by inverting the one-way direction on Argeș Street and allowing motorized access only for residents and school buses. Consequently, the street becomes largely pedestrian with ample openings towards the waterway. The alternating green and mineral spaces dilute the linear perception of the street in order to make the pedestrian experience richer. A long amphitheateropens up opposite the school entrance to generate a vibrant public space for students and the general public alike. One of the bridges over the waterway will be repositioned to have a clearer access to the public building opposite the new extension.

Siteplan layout
The historical building has a typical layout for XIX Century public buildings of the Austro-Hungarian Empire with its isolated plan layout and multitude of inner courtyards. The proposal works along the same principals to create a new whole. The resulting typology is an isolated building defined by a series of courtyards arranged in a rational manner. By having the same logic in the schwartzplan with the historical building the original qualities of the ensemble are preserved.
The relationship with the existing urban tissue is differentiated on the two adjacent streets. Argeș Street has a continuous front which presents a firewall towards the site. To solve the contradiction between an isolated building and a continuous front a new structure is proposed with the purpose of articulating the two different urban tissues together. It houses a public fencing hall and a protected parking space for student’s bikes.
In the case of Bălcescu the front consists of isolated buildings. Here mass planting encapsulates the sportsfields and creates a buffer between the school and the public realm. The inner courtyards are used for leisure and outdoor teaching while the garden houses the sporting amenities.

Common spaces
In order to accommodate a multitude of different activities the common spaces have and heterogeneous configuration. They occupy the center of the new building creating different spatial typologies to generate flexibility and ease of use. They variation of indoor and outdoor spaces differentiates the two public and school accesses. An outdoor passageway cuts the new building with the north side used for the separately administrated sports hall, and the south side used as the main access for the school. The passageway also connects the historical building with the new school and the sports fields.
A large vestibule and amphitheaterare the new places for large events like graduations and school plays. The first floor accommodates spaces for different activities giving the institution a new identity oriented towards the student. These indoor and outdoor spaces can be used flexibly for the student clubs, outdoor workshops, classroom breaks and separate teaching. They are also important during pandemic times allowing for outdoor classes to be held.
Classroom flexibility
The classes can be subdivided with common spaces between them for individual or small groups study. These spaces allow for teaching to become more personalized to individual student needs and can also be used to prepare small groups for student competitions or for extracurricular activities.

Structural concept and environmental considerations
The structure is a composite Glue-Laminated Timber frame with reinforced concrete walls housing the vertical circulations. This allows for a free plan in order to easily divide the classrooms along specific needs. The only exception is the volume dividing the two new gardens on the second floor which works as a Vierendeel truss in order to span the large opening needed for the amphitheater below. Along with using wood as the main building material the school also uses geothermal heat pumps for heating and cooling in order to meet nZEB standards. The lightwells also allow all the spaces to be naturally ventilated and illuminated.
Construction phasing
It’s important for the school to function while the extension is being built. Consequently, the first to be demolished is the separately administrated sports hall. This allows for the new extension to be partly built to house the classroom from buildings C2 and C3. In the second phase the two buildings will be demolished and the new school will be extended to its final form.











