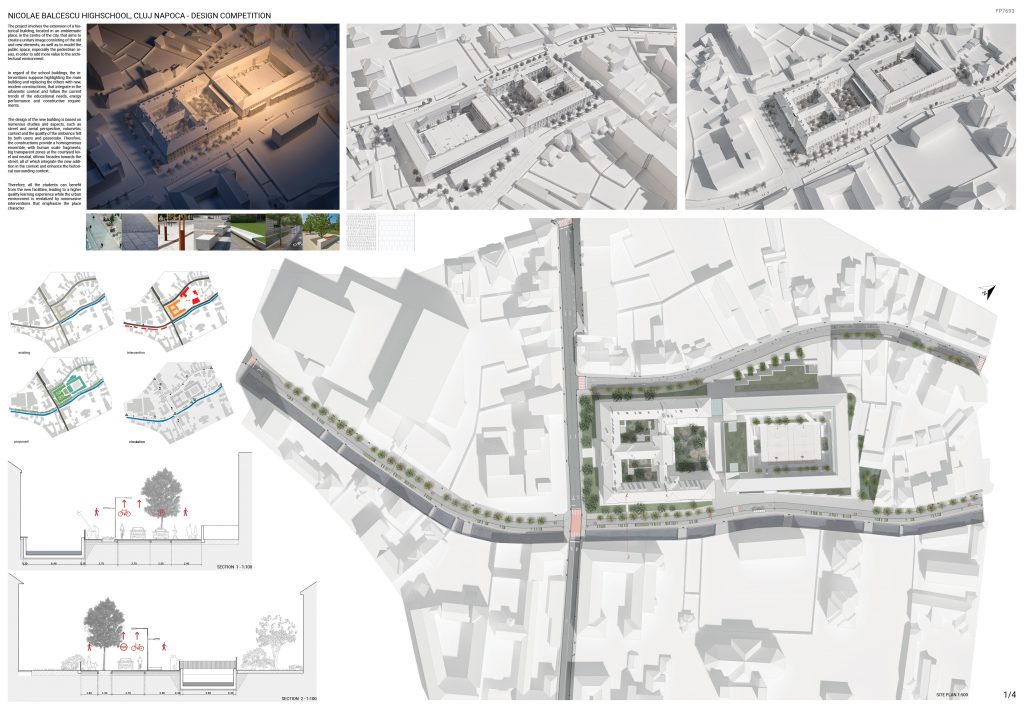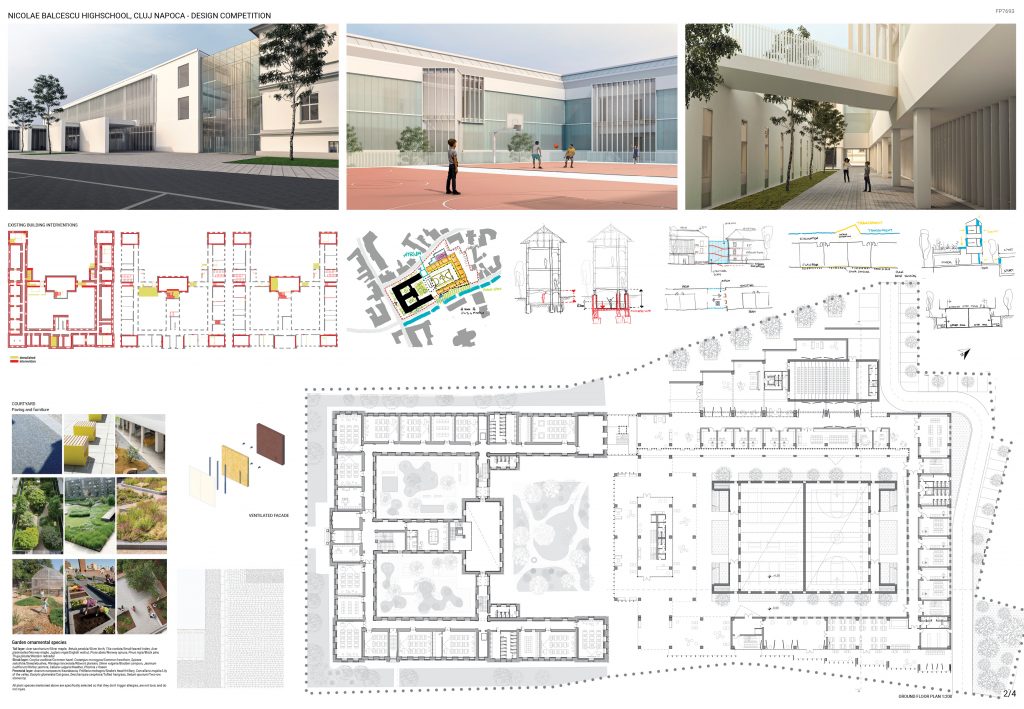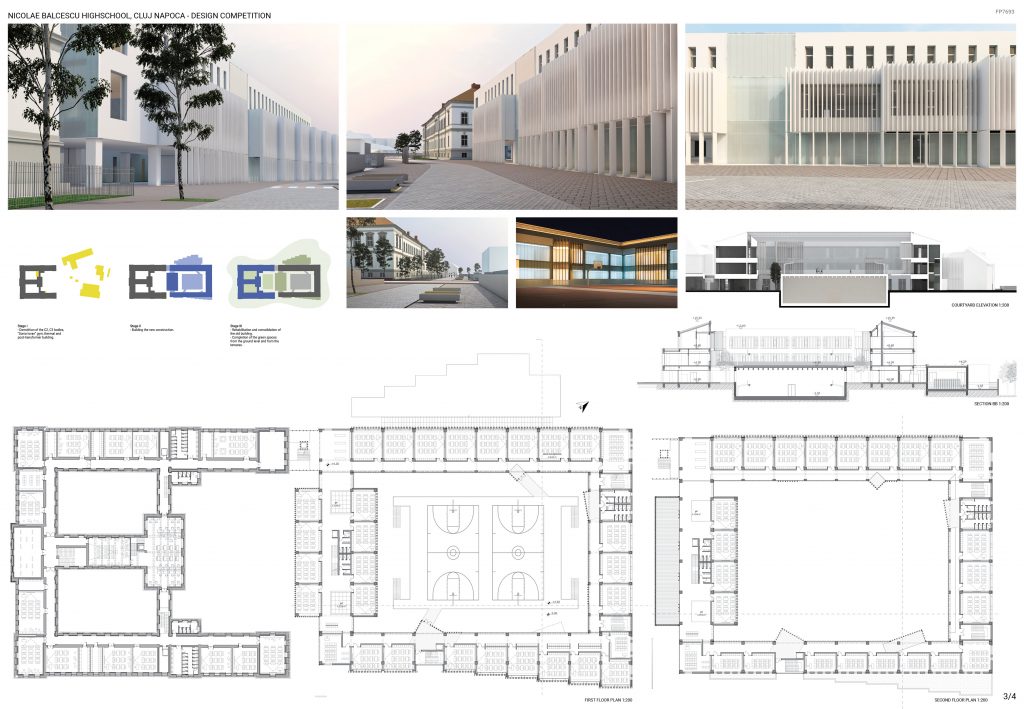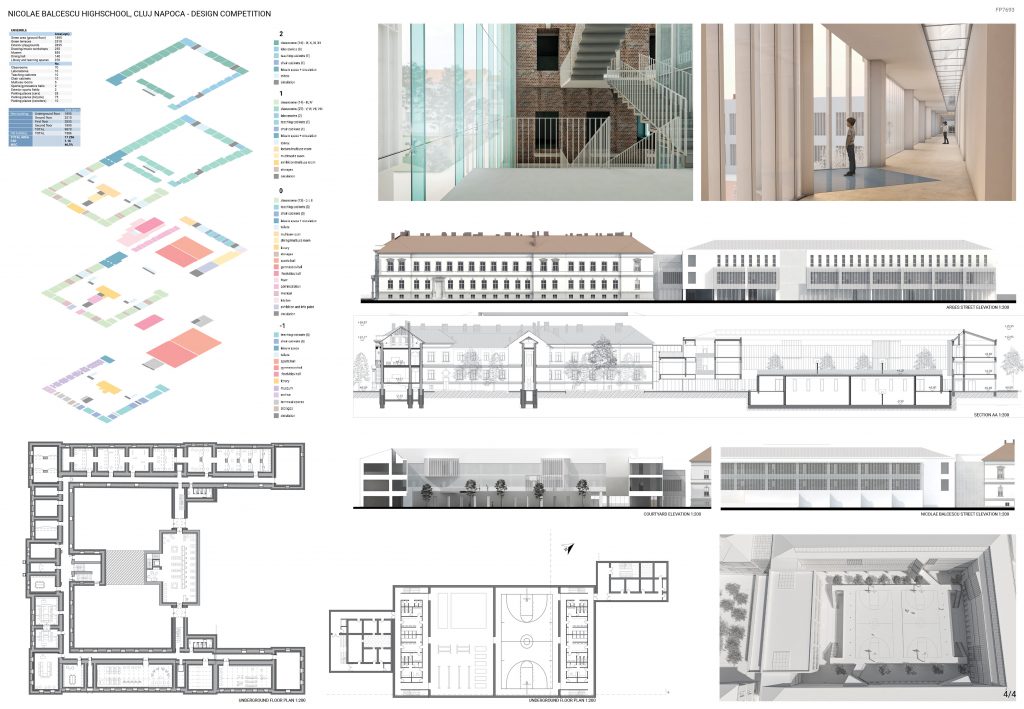110 – FP7693 – S.C ING PROIECT MANAGEMENT S.R.L
Autori principali: Arh. Florin Pindici
Coautori: Arh. Vlad Cristian Manea, Arh. Ioana Iordache
Colaboratori arhitectură: Arh. Stefania Ardeleanu, Arh. Laura Feher
Colaboratori de specialitate:
Ingineri structura/Structural engineers: Ing. Mihai Vadan, Ing. Cristian Vrinceanu
Inginer instalații/ Installations engineer: Ing. Alexandru Costin Marinescu
Inginer drumuri si sistematizare/Civil engineer: Ing. Theodor Rene Maros
Consultant eficienta energetica si sustenabilitate
/Sustainability and energy efficiency consultant: dr. ing. Mihai Gavril Vadan – A..E C+I

The project involves the extension of a historical building, located in an emblematic place, in the centre of the city, that aims to createa unitary image consisting of the old and new elements, as well as to model the public space, especially the pedestrian areas, in order to add more value to the architectural environment.

In regard of the school buildings, the interventions suppose highlighting the main building and replacing the others with new, modern constructions, that integrate in the urbanistic context and follow the currenttrends of the educational needs, energy performance and constructive requirements.
The design of the new building is based on numerous studies and aspects, such as street and aerial perspective, volumetric context and the quality of the ambiance felt by both users and passersby. Therefore, the constructions provide a homogeneous ensemble, with human scale fragments, big transparent zones at the courtyard level and neutral, rithmic facades towards the street, all of which integrate the new addition in the context and enhance the historical surrounding context.

Therefore, all the students can benefit from the new facilities, leading to a higher quality learning experience while the urban environment is revitalized by noninvasive interventions that emphasize the place character.












