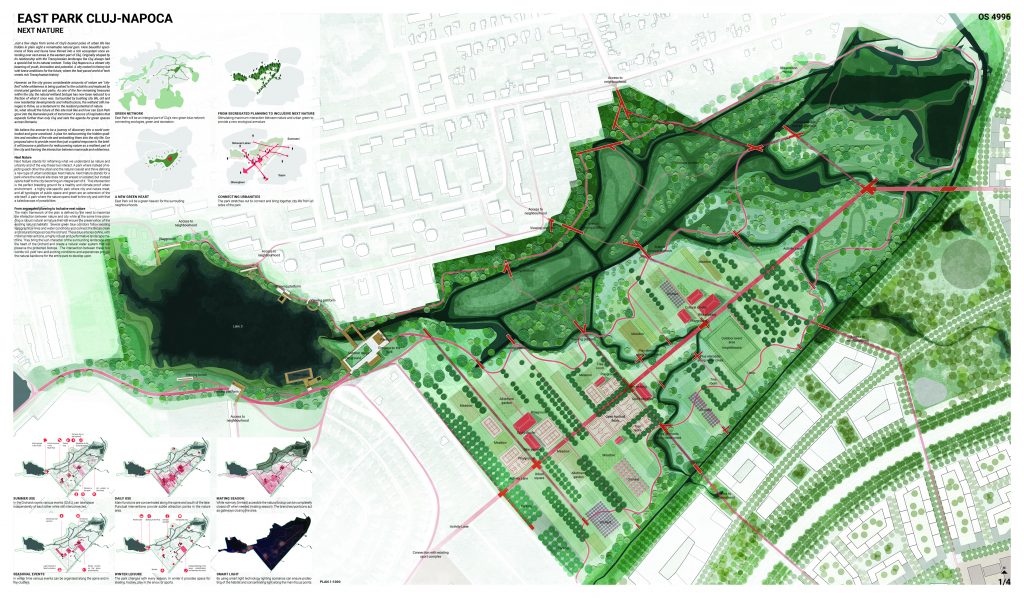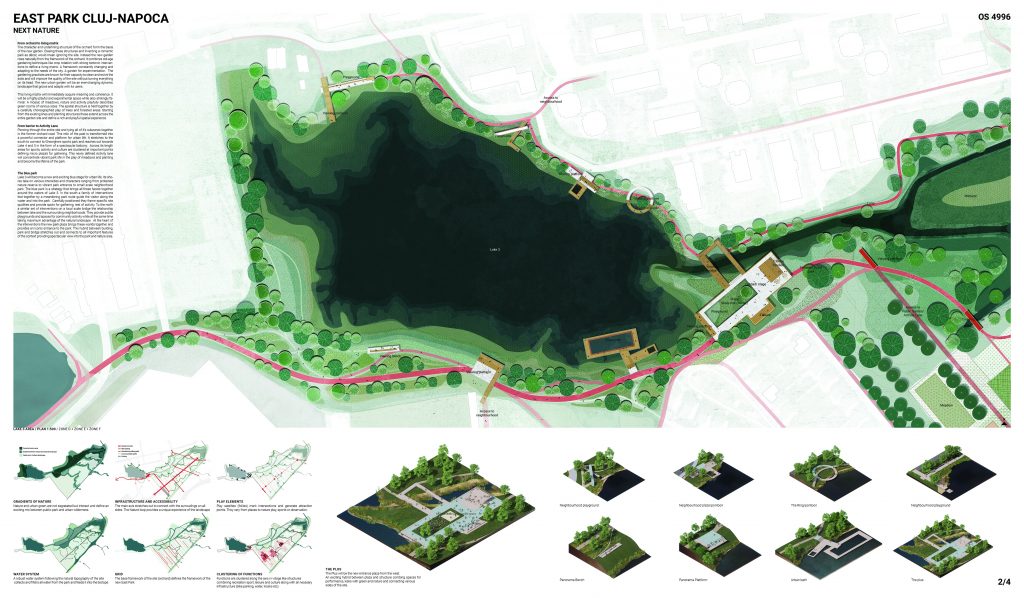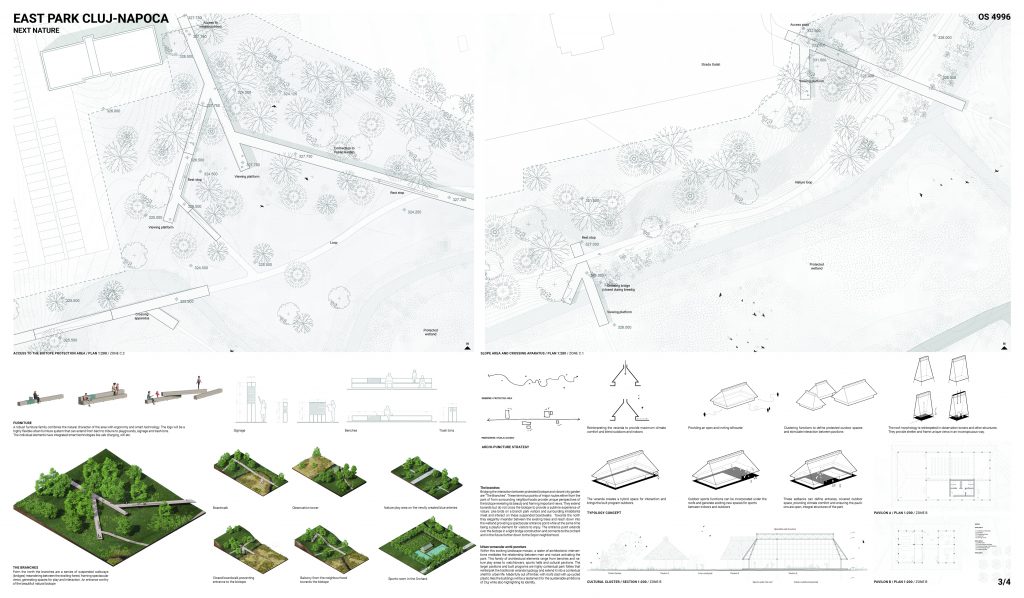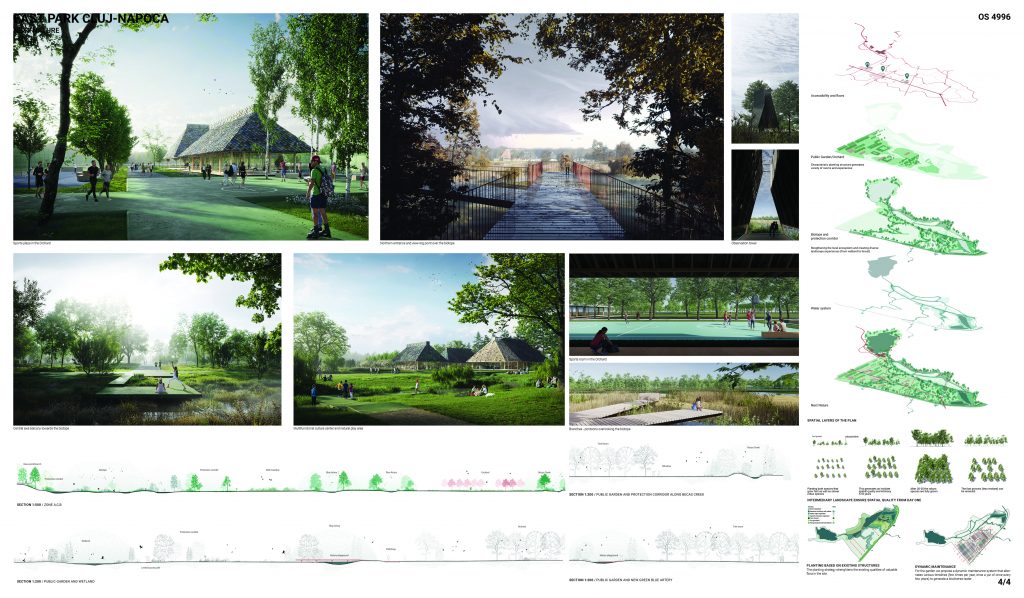107 – OS4996 – Karres en Brands Landschapsarchitecten B.V
Autori principali: Darius Reznek, Bart Brands, Natalia Gruszczynska, Oana Paraschiv, Justyna Chmielewska, Mathijs Peters, Ida Pedersen (KARRES EN BRANDS)
Coautori: Cristina Enache, Alexandra Coltos, Sorina Rusu (UAUIM)
ASOCIERE
KARRES EN BRANDS LANDSCHAPSARCHITECTEN B.V. – Lider de asociere, Autor principal
FACULTATEA DE ARHITECTURA ȘI URBANISM “ION MINCU” – Asociat, coautor

NEXT NATURE
A vision for East Park Cluj Napoca
Just a few steps from some of Cluj’s busiest poles of urban life lies hidden in plain sight a remarkable natural gem. Here beautiful specimens of flora and fauna have thrived into a rich ecosystem once extending over vast areas in the eastern part of Cluj. Originally shaped by its relationship with the Transylvanian landscape the Cluj always had a special link to its natural context. Today Cluj-Napoca is a vibrant city beaming of youth, innovation and potential. A city rooted in history but with brave ambitions for the future, where the fast-paced world of tech meets rich Transylvanian history.
However, as the city grows considerable amounts of nature are “cityfied” while wilderness is being pushed to the outskirts and replaced by manicured gardens and parks. As one of the few remaining treasures within the city, the natural wetland biotope has now been reduced to a fraction of what it once was. Surrounded by bustling city life, old and new residential developments and infrastructure, the wetland still manages to thrive, as a testament to the resilient potential of nature.
So, what should the future of this site look like and how can East Park grow into the Romanian park of tomorrow? A source of inspiration that expands further than only Cluj and sets the agenda for green spaces across Romania.
We believe the answer to be a journey of discovery into a world overlooked and gone unnoticed. A plea for rediscovering the hidden qualities and wonders of the site and embedding them into the city life. Our proposal aims to provide more than just a spatial response to the brief. It will become a platform for rediscovering nature as a resilient part of the city and framing the interaction between manmade and wilderness.

NEXT NATURE
Next Nature stands for reframing what we understand as nature and urbanity and of the way these two interact. A park where instead of rejecting each other the urban and the natural coexist and thrive defining a new type of urban landscape: Next Nature. Next Nature stands for a park where the natural site does not get erased or isolated, but instead opens itself to the city becoming an integral part of it. This intersection is the perfect breeding ground for a healthy and climate proof urban environment. a highly site-specific park where city and nature meet, and all typologies of public space and green are an extension of the site itself. A park where the nature opens itself to the city and with that a kaleidoscope of possibilities.
FROM SEGREGATED PLANNING TO INCLUSIVE NEXT NATURE
The main framework of the plan is defined by the need to maximize the interaction between nature and city while at the same time providing a robust natural armature that will ensure the preservation of the existing natural habitats. Several green blue corridors follow existing topographical lines and water conditions and connect the Becas creek and natural biotope across the orchard. These blue arteries define, with minimal interventions, a highly robust and performative landscape machine. They bring the lush character of the surrounding landscape into the heart of the Orchard and create a natural water system that will preserve the protected biotope. The intersection between these two worlds will yield new and exciting conditions and experiences provide the natural backbone for the entire park to develop upon.
FROM ORCHARD TO LIVING MATRIX
The character and underlining structure of the orchard form the basis of the new garden. Erasing these structures and inventing a romantic park as décor, would mean ignoring the site. Instead the new garden rises naturally from the framework of the orchard. It combines old-age gardening techniques like crop rotation with strong tectonic interventions to define a living matrix. A framework constantly changing and adapting to the needs of the city. A garden for experimentation. The gardening practices are known for their capacity to clean and revive the soils and will improve the quality of the site without turning everything on its head. The new urban garden will be an ever-changing dynamic landscape that grows and adapts with its users.
This living matrix will immediately acquire meaning and coherence. It will be a highly playful and experimental space while also strikingly familiar. A mosaic of meadows, nature and activity playfully describes green rooms of various sizes. The spatial structure is held together by a carefully choreographed play of trees and forested areas. Starting from the existing lines and planting structures these extend across the entire garden site and define a rich and playful spatial experience.

FROM BARRIER TO ACTIVITY LANE
Piercing through the entire site and tying all of it’s subzones together is the former orchard road. This relic of the past is transformed into a powerful connector and platform for urban life. It stretches to the south to connect to Gheorgheni sports park and reaches out towards Lake 4 and 5 in the form of a spectacular balcony. Across its length areas for sports, activity and culture are clustered at important points defining micro plaza’s for gathering. This newly defined Activity lane will concentrate vibrant park life in the play of meadows and planting and become the lifeline of the park.
THE BRANCHES
Bridging the interaction between protected biotope and vibrant city garden are “The Branches”. These terminus points of major routes either from the park of from surrounding neighborhoods provide unique perspectives of the biotope revealing its beauty and framing important views. They extend towards but do not cross the biotope to provide a sublime experience of nature. Like birds on a branch park visitors and surrounding inhabitants meet and interact on these suspended boardwalks. Towards the north they elegantly meander between the existing trees and reach down into the wetland providing a spectacular entrance point while at the same time being a playful element for visitors to enjoy. The entrance point extends over the biotope in a light bridge construction and connects to the orchard and in the future further down to the Sopor neighborhood.

URBAN VERNACULAR ARCHI-PUNCTURE
Within this exciting landscape mosaic, a raster of architectonic interventions mediates the relationship between man and nature activating the park. This family of architectural elements range from benches and nature play areas to watchtowers, sports halls and cultural pavilions. The larger pavilions and built programs are highly contextual park follies that reinterpret the traditional veranda typology and extend it into a contextual shell for urban life. Made fully out of timber, with roofs clad with up-cycled plastic tiles the buildings will be a testament for the sustainable ambitions of Cluj while also highlighting its identity.
THE BLUE PARK
Lake 3 will become a new and exciting blue stage for urban life. Its shores take on various intensities and characters ranging from protected nature reserve to vibrant park entrance to small scale neighborhood park. The blue park is a strategy that brings all these facets together around the waters of Lake 3. In the south a family of interventions tied together by a meandering park route guide the visitor along the water and into the park. Carefully positioned they frame specific site qualities and provide spots for gathering, rest of activity. To the north a similar set of interventions on a local scale bridge the relationship between lake and the surrounding neighborhoods. They provide subtle playgrounds and spaces for community activity while at the same time taking maximum advantage of the natural landscape. At the heart of the interventions the new park plaza brings these worlds together and provides an iconic entrance to the park. This hybrid between building, park and bridge stretches out and connects to all important features of the context providing spectacular view into the park and nature area.











