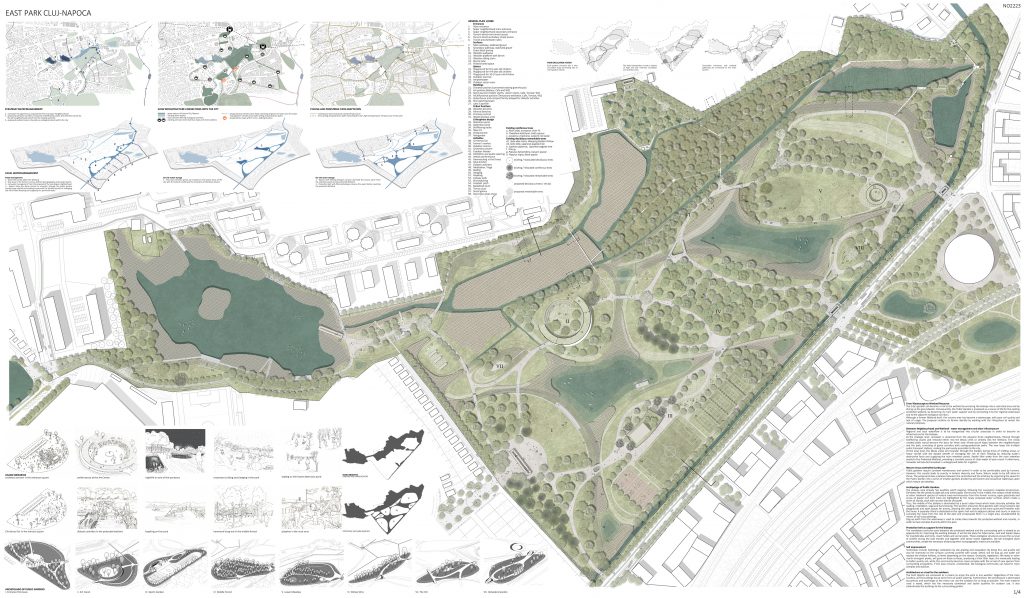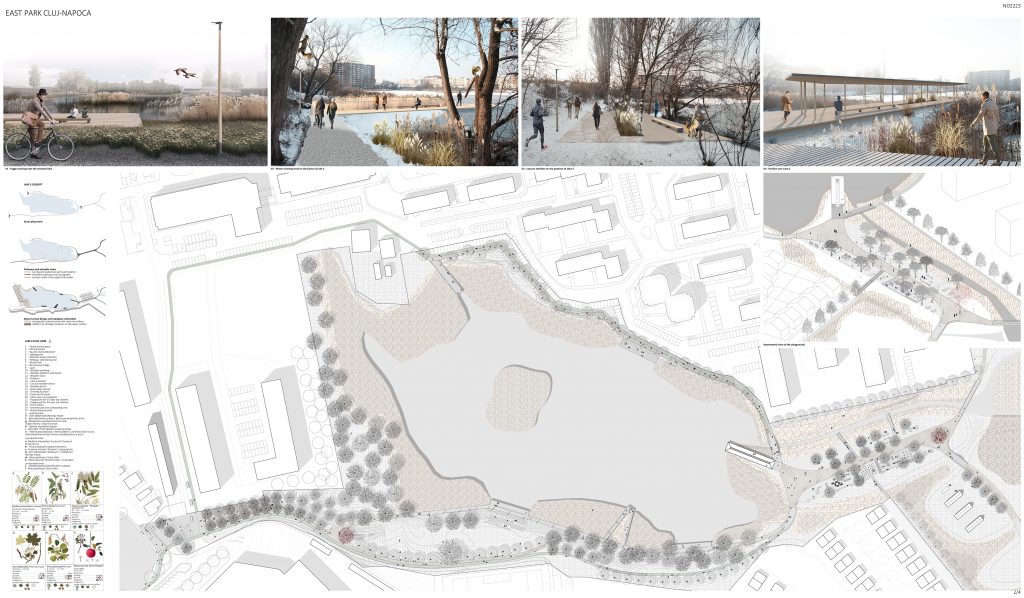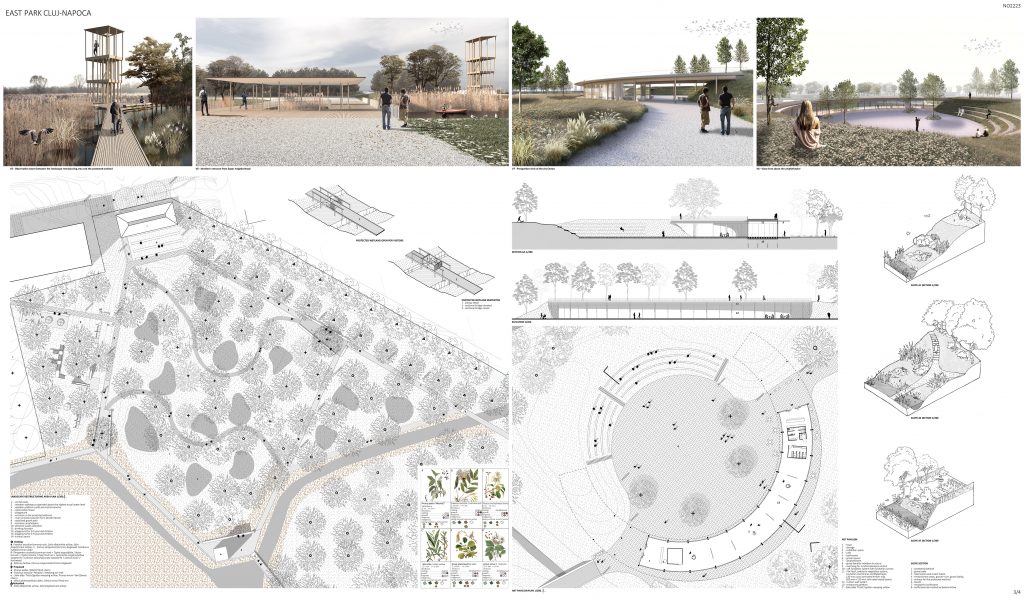126 – NO2223 – SC NORMA ARHITECTURĂ ȘI URBANISM S.R.L.
Autori principali: Fleșeriu Alexandru Nicolae, Péter Eszter
Coautori: Afrasiabi Dariush Vlad, Filip Oana Antonia, Farkas Kinga, Hrenciuc Andra Gabriela, Stoica Radu Nicolae
Colaboratori specialități: Dudaș Maria Cristina, Tetelea Cristian

FROM WASTESCAPE TO WETLAND RESOURCE
The City’s growth can become a risk to the wetland by enclosing the biotope into a restricted area and by drying up the groundwater. Consequently, the Public Garden is proposed as a source of life for the existing protected wetland, by becoming its main water supplier and by connecting it to the regional waterways and to the adjacent ecological corridors.
Although a former Wetland itself, the nursery area has become a wastescape, with poor soil quality and lack of usage. The proposal reclaims its former identity by working with the lithosphere to restart the natural processes.

BETWEEN NEIGHBOURHOOD AND WETLAND – WATER MANAGEMENT AND SLOW INFRASTRUCTURE
Regional and local waterflow is to be reorganised into circular processes in order to become an infrastructure for the biotope.
At the strategic level, rainwater is reclaimed from the adjacent three neighborhoods, filtered through biofiltering swales and released either into the Becaș creek or directly into the Wetland. The newly created paths would become the basis for three slow infrastructure loops between the neighborhoods and the park, consisting of green corridors with cycling-pedestrian paths. The new loops link multiple public transport stations, making the park easily accessible to the city.
At the local level, the Becaș creek will meander through the Garden during times of melting snows or heavy rainfall with the double benefit of managing the risk of flash flooding by reducing water’s destructive force and supplying the main retention ponds. Swales filter water from the main retention ponds to the Protected Wetland, providing a constant source of clean water all year round. Furthermore, rainwater will also be harvested in underground tanks for irrigation.

NATURE VERSUS CONTROLLED LANDSCAPE
Public gardens require constant maintenance and control in order to be comfortably used by humans. However, this usually leads to scarcity in botanic diversity and fauna. Nature needs to be left alone to thrive. The proposal strikes a balance between the controlled and the arbitrary by organising the space for the Public Garden into a series of smaller gardens divided by permanent and occasional waterways upon which nature can develop.
ARCHIPELAGO OF PUBLIC GARDENS
The plateau area already has qualities worth keeping, following the succession meadow-shrubs-trees. Elements like the pendunculate oak and white poplar community in the middle, the solitary white willows or other landmark species of mature trees-reminiscences from the former nursery, open grasslands and arrays of poplar and birch trees are highlighted by the newly proposed water surfaces which create a series of islands, each with its own distinct character.
Thus, the middle of the plateau is dominated by a quiet urban forest which hosts leisurely activities like reading, meditation, yoga and hammocking. The western entrances form gardens with noisy functions like playgrounds and open spaces for events, allowing the other islands to be more quiet and friendlier with the fauna. A separate island is dedicated to the sports hall and its adjacent pitches and courts in order to cumulate the noise from the rest of the park and encapsulate them in a single area, soundproofed by means of tall mass plantings.
Dug-up earth from the waterways is used to create dikes towards the protected wetland and mounds, in order to have complex diversity within the park.

PROTECTION BELT AS SUPPORT FOR THE BIOTOPE
The mandatory exclusion zone between the protected wetland and the surrounding park is viewed as an opportunity for improving the existing biotope. It will be the place for hibernacles, nest and feeder boxes for invertebrates and birds, insect hotels and vernal pools. These ecological structures ensure the survival of wildlife during the cold months and together with dense marsh vegetation, like tall emergent plant communities, create the necessary distancing when no topographic means are available.
SOIL IMPROVEMENT
Techniques include hydrologic restoration by site grading and excavation. By doing this, soil quality will also be improved on the surfaces currently covered with waste. Debris will be dug up and water will replace the shallow hollows, at levels depending on the season. Gradually, vegetation, like reeds or other marsh emergent plants, will grow on these surfaces, producing a thick litter layer, this eventually leading to better quality soil, while this community becomes more complex with the arrival of new species from surrounding ecosystems. If the area remains undisturbed, the biological community can become more complex and stabilize.
ARCHITECTURE AS A TOOL FOR THE OUTDOORS
The build objects are conceived as a means to enjoy the park in any weather. Regardless of the main function, all the buildings house some form of public catering. Furthermore, the architecture is dominated by porticos and overhangs so the visitor can use the outdoors for as long as possible. The main material used is wood, which has the necessary contextual and tactile qualities for outdoor use. It also subordinates the buildings to the surrounding garden.











