104 – KC2022 – S.C. KXL STUDIO S.R.L.
Autori principali: arh. Andrei Lucian Nistor
Coautori: arh. Alexandru Grindeanu
Colaboratori arhitectură: arh. Roxana Nistor, arh. Corina Cigoeanu, arh. Andreea Netejoru, arh. Oana Crăciun, arh. Ștefan Tănase
Colaboratori specialități: urb. Iulia Sabău, urb. Diana Constandache, urb. Vlad Nour, ing. Alina-Mihaela Păun
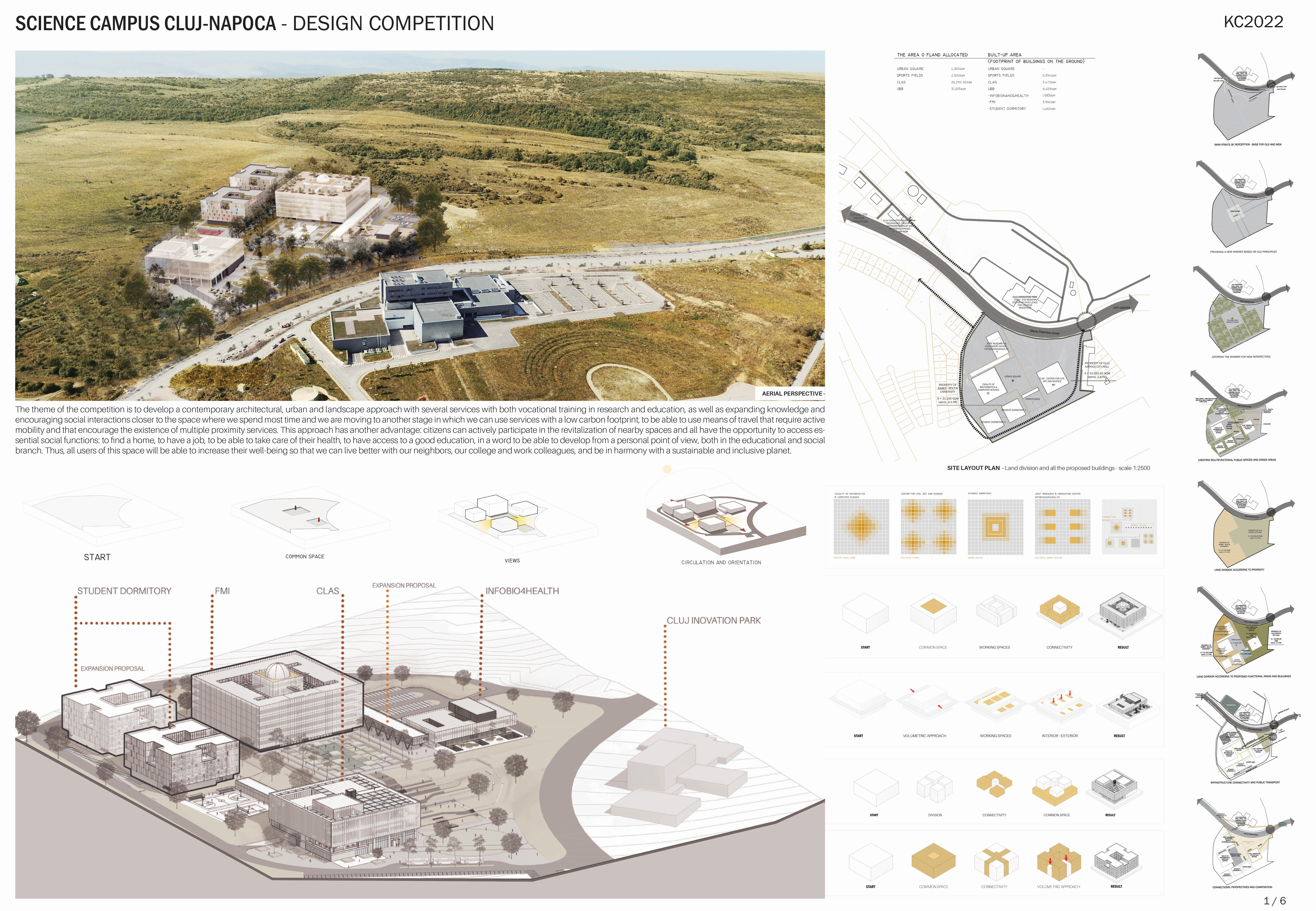
Exploration, research, research are synonymous with discovery. Take a cell as an example. Cells are the basic structural, functional, and genetic unit of all living organisms. It represents the first level of living material organization, with the ability to self-regulate, self-preserve and self-reproduce. If we analyze the structure of a cell, it consists of membrane, cytoplasm and nucleus. Even if the layers are visible, they represent the clear structure of their organization. It can also show a way of perceiving it, either from the outside to the inside (cell membrane, cytoplasmic nucleus) or from the inside to the outside (nucleus, cytoplasm, cell membrane). The proposed solution transforms this type of spatial architecture into an object-level architecture. The objects are divided into two modules – one for the dormitory and the Info-Bio4health center, and another for the faculty and the museum.
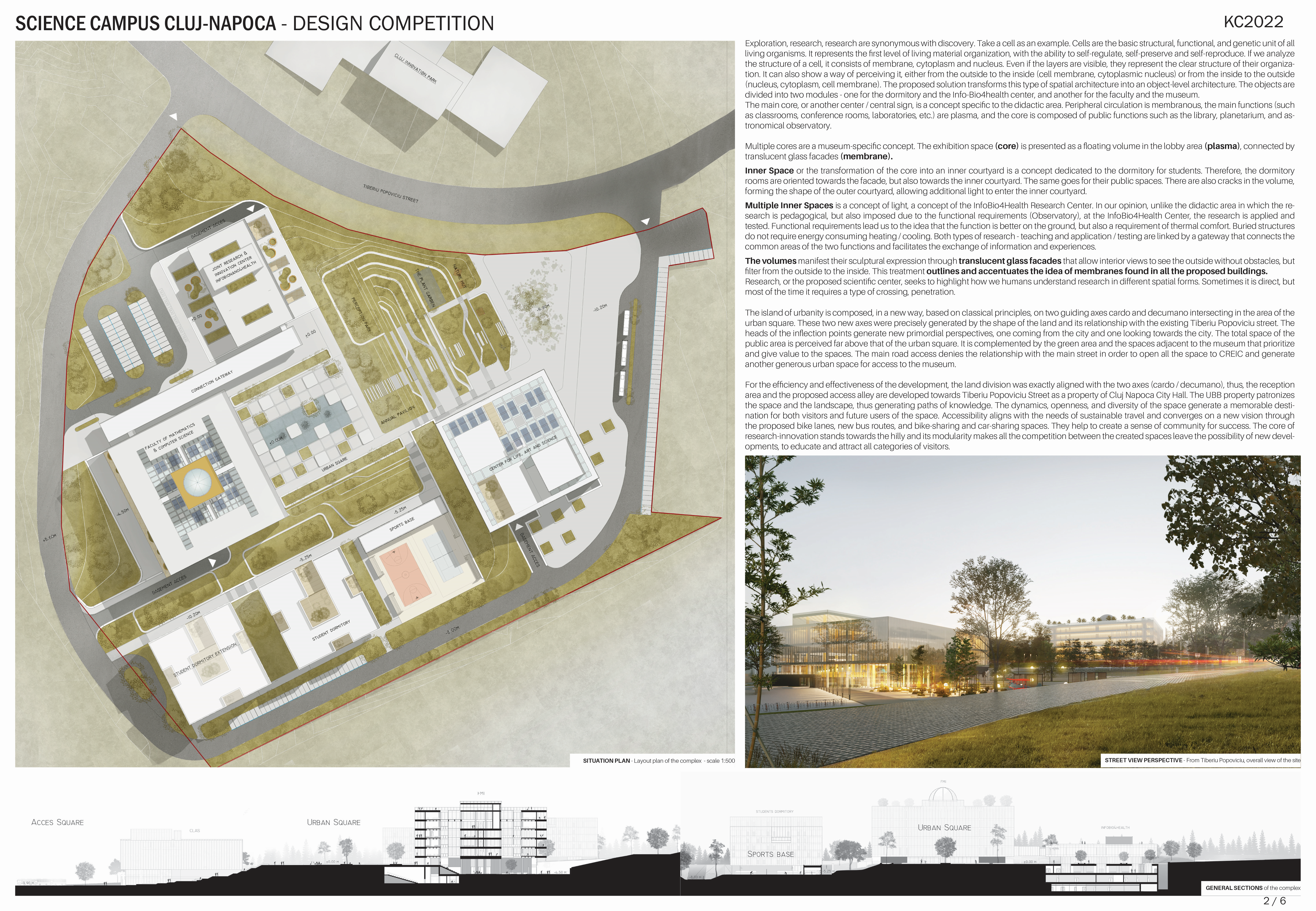
The main core, or another center / central sign, is a concept specific to the didactic area. Peripheral circulation is membranous, the main functions (such as classrooms, conference rooms, laboratories, etc.) are plasma, and the core is composed of public functions such as the library, planetarium, and astronomical observatory.
Multiple cores are a museum-specific concept. The exhibition space (core) is presented as a floating volume in the lobby area (plasma), connected by translucent glass facades (membrane).
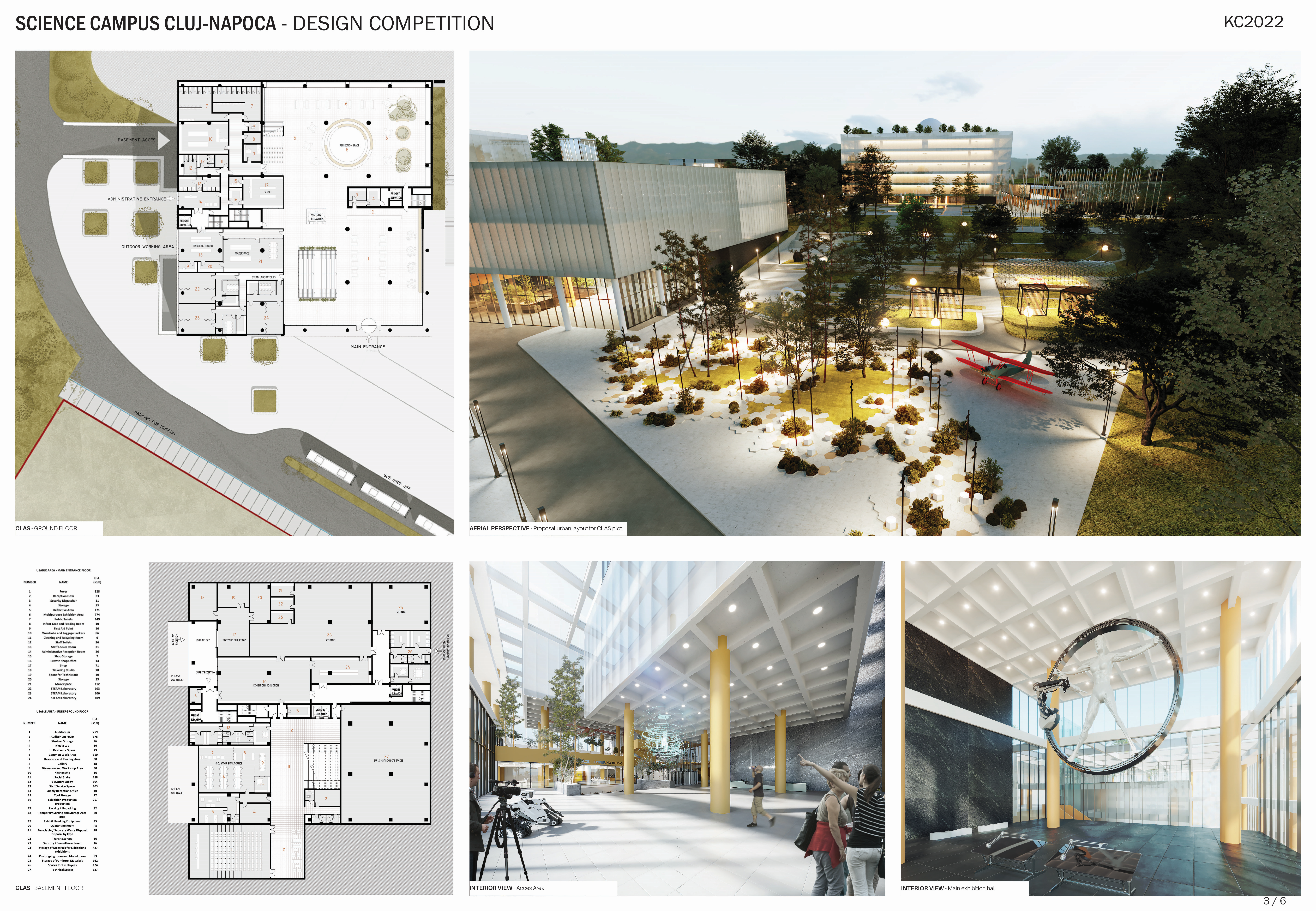
Inner Space or the transformation of the core into an inner courtyard is a concept dedicated to the dormitory for students. Therefore, the dormitory rooms are oriented towards the facade, but also towards the inner courtyard. The same goes for their public spaces. There are also cracks in the volume, forming the shape of the outer courtyard, allowing additional light to enter the inner courtyard.
Multiple Inner Spaces is a concept of light, a concept of the InfoBio4Health Research Center. In our opinion, unlike the didactic area in which the research is pedagogical, but also imposed due to the functional requirements (Observatory), at the InfoBio4Health Center, the research is applied and tested. Functional requirements lead us to the idea that the function is better on the ground, but also a requirement of thermal comfort. Buried structures do not require energy consuming heating / cooling. Both types of research – teaching and application / testing are linked by a gateway that connects the common areas of the two functions and facilitates the exchange of information and experiences.
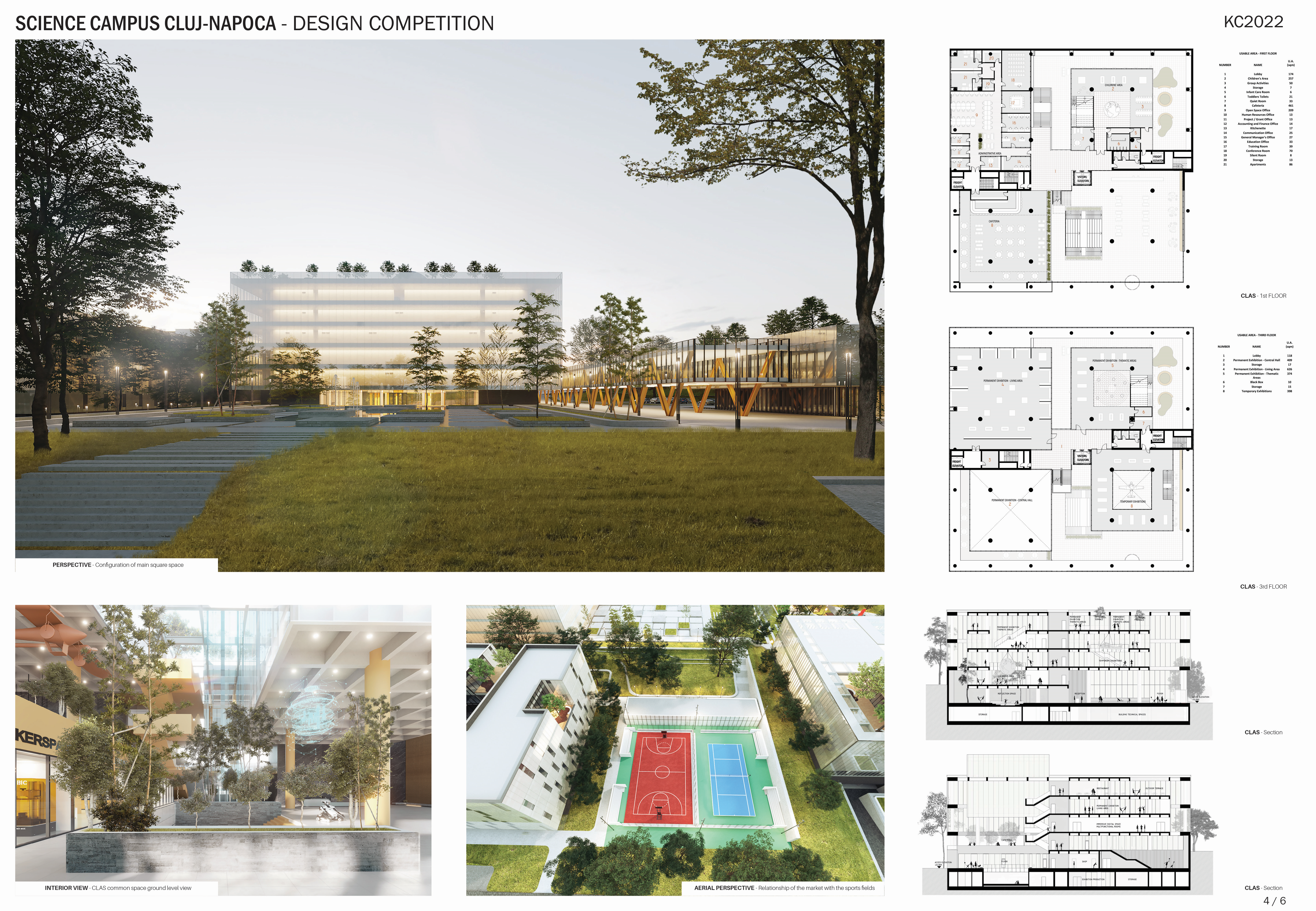
The volumes manifest their sculptural expression through translucent glass facades that allow interior views to see the outside without obstacles, but filter from the outside to the inside. This treatment outlines and accentuates the idea of membranes found in all the proposed buildings.
Research, or the proposed scientific center, seeks to highlight how we humans understand research in different spatial forms. Sometimes it is direct, but most of the time it requires a type of crossing, penetration.
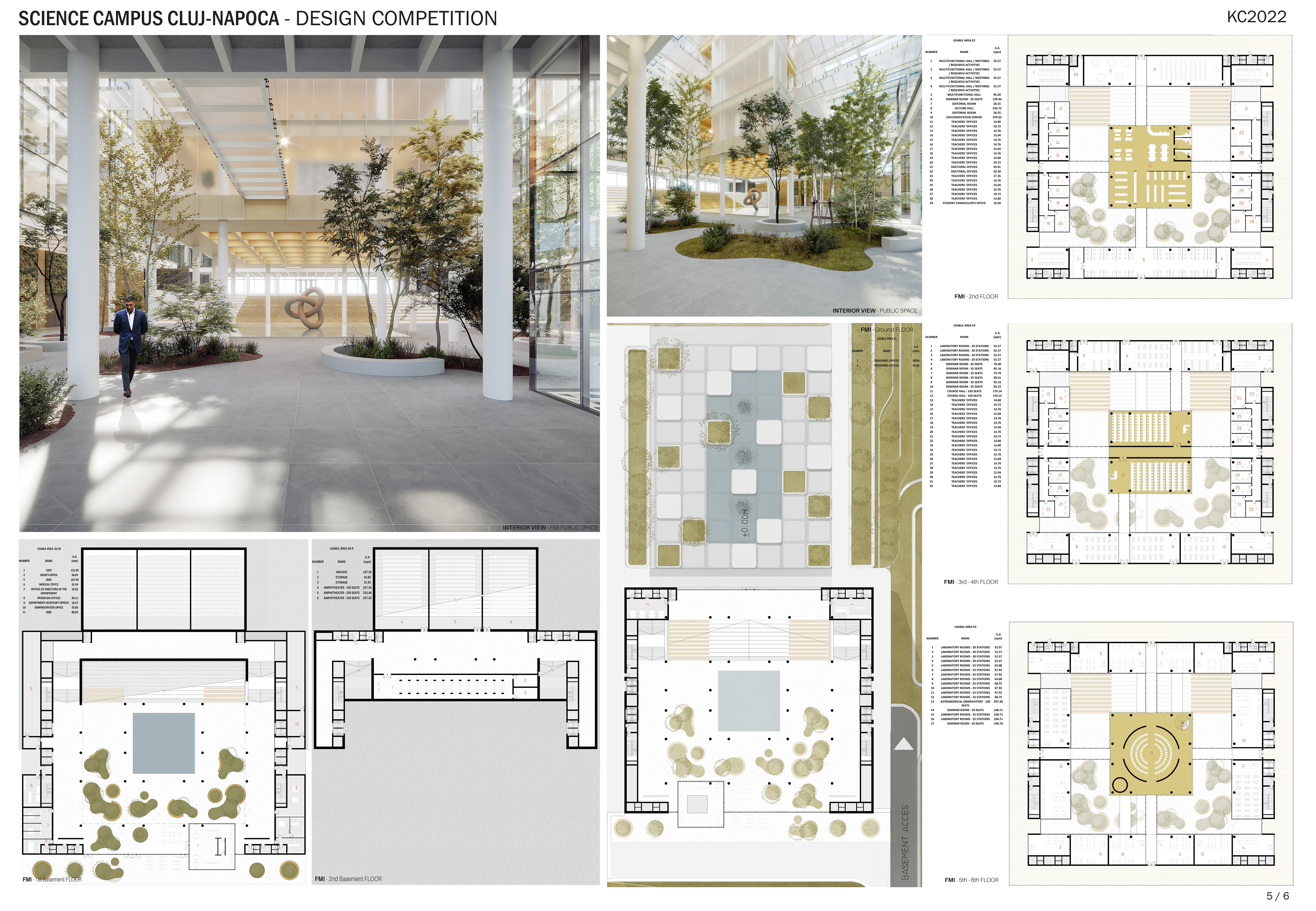
The island of urbanity is composed, in a new way, based on classical principles, on two guiding axes cardo and decumano intersecting in the area of the urban square. These two new axes were precisely generated by the shape of the land and its relationship with the existing TiberiuPopoviciu street. The heads of the inflection points generate new primordial perspectives, one coming from the city and one looking towards the city. The total space of the public area is perceived far above that of the urban square. It is complemented by the green area and the spaces adjacent to the museum that prioritize and give value to the spaces. The main road access denies the relationship with the main street in order to open all the space to CREIC and generate another generous urban space for access to the museum.
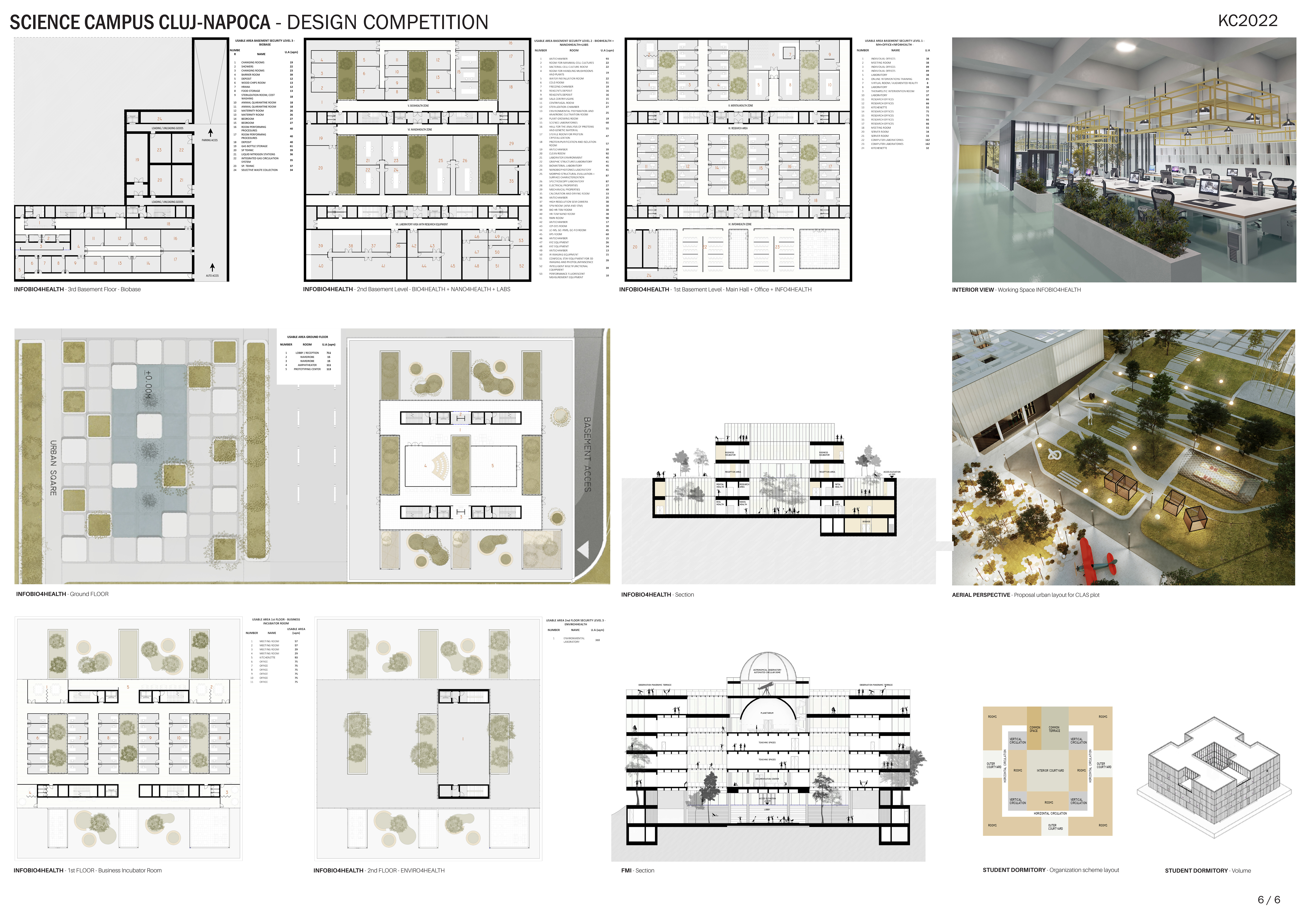
For the efficiency and effectiveness of the development, the land division was exactly aligned with the two axes (cardo / decumano), thus, the reception area and the proposed access alley are developed towards Tiberiu Popoviciu Street as a property of Cluj Napoca City Hall. The UBB property patronizes the space and the landscape, thus generating paths of knowledge. The dynamics, openness, and diversity of the space generate a memorable destination for both visitors and future users of the space. Accessibility aligns with the needs of sustainable travel and converges on a new vision through the proposed bike lanes, new bus routes, and bike-sharing and car-sharing spaces. They help to create a sense of community for success. The core of research-innovation stands towards the hilly and its modularity makes all the competition between the created spaces leave the possibility of new developments, to educate and attract all categories of visitors.











